New Homes » Kyushu » Fukuoka Prefecture » Onojo
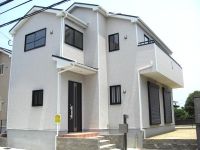 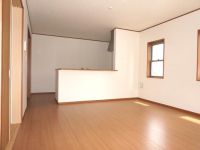
| | Fukuoka Prefecture Ōnojō 福岡県大野城市 |
| Nishitetsu Tenjin Omuta Line "Shimoori" 8 minutes south months hill chome walk 2 minutes by bus 西鉄天神大牟田線「下大利」バス8分南ヶ丘一丁目歩2分 |
| [30th Anniversary] 30th anniversary appreciation campaign held in! Those who let me guidance in our, You will receive a gift certificate and memorabilia of 3,000 yen in monthly first 30 people. 【30th Anniversary】創立30周年感謝キャンペーン開催中! 弊社にて御案内させて頂いた方、毎月先着30名様に3千円分の商品券と記念グッズを差し上げます。 |
| ◆ ◆ "Housing mile Support Campaign" held in! For more details, below [Art Tech of living mile new construction net] Click all-electric, Land 50 square meters or more, 2 along the line more accessible, Super close, All room 6 tatami mats or more, Flat terrain, Measures to conserve energy, Pre-ground survey, Parking two Allowed, Fiscal year Available, Energy-saving water heaters, Facing south, System kitchen, Bathroom Dryer, Yang per good, All room storage, Flat to the station, A quiet residential area, Around traffic fewer, Washbasin with shower, Face-to-face kitchen, Barrier-free, Toilet 2 places, Bathroom 1 tsubo or more, 2-story, South balcony, Double-glazing, Zenshitsuminami direction, Otobasu, Warm water washing toilet seat, Nantei, Underfloor Storage, The window in the bathroom, TV monitor interphone, High-function toilet, Ventilation good ◆◆『住マイル応援キャンペーン』開催中! 詳しくは下記【アートテックの住マイル新築net】をクリックオール電化、土地50坪以上、2沿線以上利用可、スーパーが近い、全居室6畳以上、平坦地、省エネルギー対策、地盤調査済、駐車2台可、年度内入居可、省エネ給湯器、南向き、システムキッチン、浴室乾燥機、陽当り良好、全居室収納、駅まで平坦、閑静な住宅地、周辺交通量少なめ、シャワー付洗面台、対面式キッチン、バリアフリー、トイレ2ヶ所、浴室1坪以上、2階建、南面バルコニー、複層ガラス、全室南向き、オートバス、温水洗浄便座、南庭、床下収納、浴室に窓、TVモニタ付インターホン、高機能トイレ、通風良 |
Features pickup 特徴ピックアップ | | Measures to conserve energy / Pre-ground survey / Parking two Allowed / 2 along the line more accessible / Land 50 square meters or more / Fiscal year Available / Energy-saving water heaters / Super close / Facing south / System kitchen / Bathroom Dryer / Yang per good / All room storage / Flat to the station / A quiet residential area / Around traffic fewer / Washbasin with shower / Face-to-face kitchen / Barrier-free / Toilet 2 places / Bathroom 1 tsubo or more / 2-story / South balcony / Double-glazing / Zenshitsuminami direction / Otobasu / Warm water washing toilet seat / Nantei / Underfloor Storage / The window in the bathroom / TV monitor interphone / High-function toilet / Ventilation good / All room 6 tatami mats or more / Water filter / All-electric / All rooms are two-sided lighting / Flat terrain 省エネルギー対策 /地盤調査済 /駐車2台可 /2沿線以上利用可 /土地50坪以上 /年度内入居可 /省エネ給湯器 /スーパーが近い /南向き /システムキッチン /浴室乾燥機 /陽当り良好 /全居室収納 /駅まで平坦 /閑静な住宅地 /周辺交通量少なめ /シャワー付洗面台 /対面式キッチン /バリアフリー /トイレ2ヶ所 /浴室1坪以上 /2階建 /南面バルコニー /複層ガラス /全室南向き /オートバス /温水洗浄便座 /南庭 /床下収納 /浴室に窓 /TVモニタ付インターホン /高機能トイレ /通風良好 /全居室6畳以上 /浄水器 /オール電化 /全室2面採光 /平坦地 | Event information イベント情報 | | (Please be sure to ask in advance) (事前に必ずお問い合わせください) | Price 価格 | | 28.8 million yen ~ 33,600,000 yen 2880万円 ~ 3360万円 | Floor plan 間取り | | 4LDK ~ 4LDK + S (storeroom) 4LDK ~ 4LDK+S(納戸) | Units sold 販売戸数 | | 5 units 5戸 | Total units 総戸数 | | 5 units 5戸 | Land area 土地面積 | | 167.35 sq m ~ 169.78 sq m (50.62 tsubo ~ 51.35 tsubo) (Registration) 167.35m2 ~ 169.78m2(50.62坪 ~ 51.35坪)(登記) | Building area 建物面積 | | 94.77 sq m ~ 100.44 sq m (28.66 tsubo ~ 30.38 tsubo) (Registration) 94.77m2 ~ 100.44m2(28.66坪 ~ 30.38坪)(登記) | Driveway burden-road 私道負担・道路 | | 4.4 ~ 6.6m width asphalt paving 4.4 ~ 6.6m幅アスファルト舗装 | Completion date 完成時期(築年月) | | January 2014 early schedule 2014年1月上旬予定 | Address 住所 | | Fukuoka Prefecture Ōnojō Minamigaoka 2 福岡県大野城市南ケ丘2 | Traffic 交通 | | Nishitetsu Tenjin Omuta Line "Shimoori" 8 minutes south months hill chome walk 2 minutes by bus
JR Kagoshima Main Line "Mizuki" walk 26 minutes 西鉄天神大牟田線「下大利」バス8分南ヶ丘一丁目歩2分
JR鹿児島本線「水城」歩26分
| Related links 関連リンク | | [Related Sites of this company] 【この会社の関連サイト】 | Person in charge 担当者より | | Person in charge of real-estate and building Shigetoshi Tanaka Age: 50 Daigyokai Experience: 20 years "better choice", "happy smile" ・ ・ ・ As you willing to many of our customers, even one person, Always settle for a customer's point of view bad also I would like to clearly, Try the easy-to-understand advice, Kindness ・ It is creed the careful work. 担当者宅建田中 重敏年齢:50代業界経験:20年「よりよい選択」 「うれしい笑顔」・・・一人でも多くのお客様に喜んで頂けるように、常にお客様の目線で良し悪しもはっきりと申し上げ、判りやすいアドバイスを心がけ、親切・丁寧な仕事を信条としています。 | Contact お問い合せ先 | | TEL: 0800-603-3197 [Toll free] mobile phone ・ Also available from PHS
Caller ID is not notified
Please contact the "saw SUUMO (Sumo)"
If it does not lead, If the real estate company TEL:0800-603-3197【通話料無料】携帯電話・PHSからもご利用いただけます
発信者番号は通知されません
「SUUMO(スーモ)を見た」と問い合わせください
つながらない方、不動産会社の方は
| Most price range 最多価格帯 | | 33,600,000 yen 3360万円台 | Building coverage, floor area ratio 建ぺい率・容積率 | | Ken Pay Rate: 40% ※ 2.3 Building 50% volume ratio: 60% 建ペイ率:40%※2.3号棟50%容積率:60% | Time residents 入居時期 | | Consultation 相談 | Land of the right form 土地の権利形態 | | Ownership 所有権 | Structure and method of construction 構造・工法 | | Wooden 2-story (framing method) 木造2階建(軸組工法) | Construction 施工 | | Co., Ltd. Ernest One 株式会社アーネストワン | Use district 用途地域 | | One low-rise 1種低層 | Land category 地目 | | Residential land 宅地 | Other limitations その他制限事項 | | Newly built single-family houses all 5 House within 1 Building 新築戸建住宅 全5邸内1号棟 | Overview and notices その他概要・特記事項 | | Contact: Shigetoshi Tanaka, Building confirmation number: first H25SHC115087 ~ 115091 担当者:田中 重敏、建築確認番号:第H25SHC115087 ~ 115091 | Company profile 会社概要 | | <Mediation> Governor of Fukuoka Prefecture (3) No. 014568 (Corporation), Fukuoka Prefecture Building Lots and Buildings Transaction Business Association (One company) Kyushu Real Estate Fair Trade Council member (Co.) Art Tech Yubinbango815-0082 Fukuoka Prefecture, Minami-ku, Fukuoka City Okusu 1-8-19 first floor <仲介>福岡県知事(3)第014568号(公社)福岡県宅地建物取引業協会会員 (一社)九州不動産公正取引協議会加盟(株)アートテック〒815-0082 福岡県福岡市南区大楠1-8-19 1階 |
Same specifications photos (appearance)同仕様写真(外観) 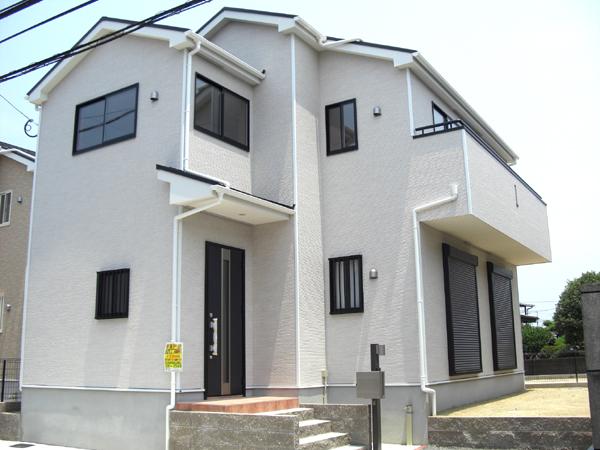 1 Building: same specification image photo ※ Other 1.2.4.5 Building each exterior design changes.
1号棟:同仕様イメージ写真※他1.2.4.5号棟各々外観デザインは変わります。
Same specifications photos (living)同仕様写真(リビング) 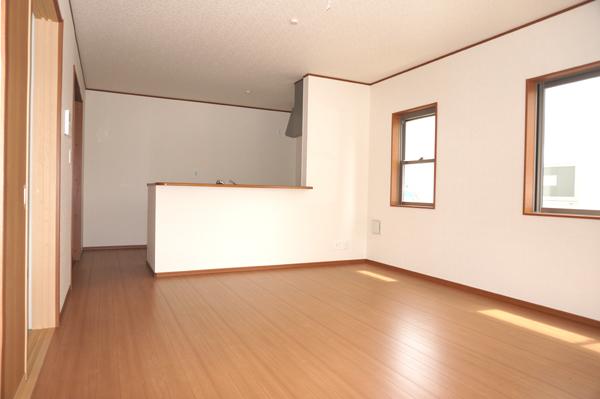 (1 Building) same specification
(1号棟)同仕様
Same specifications photo (kitchen)同仕様写真(キッチン) 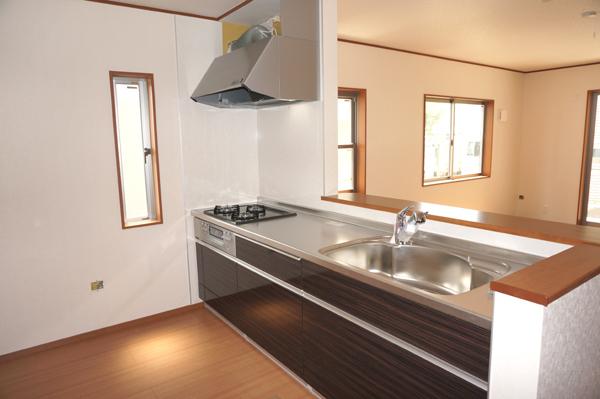 (1 Building) same specification
(1号棟)同仕様
The entire compartment Figure全体区画図 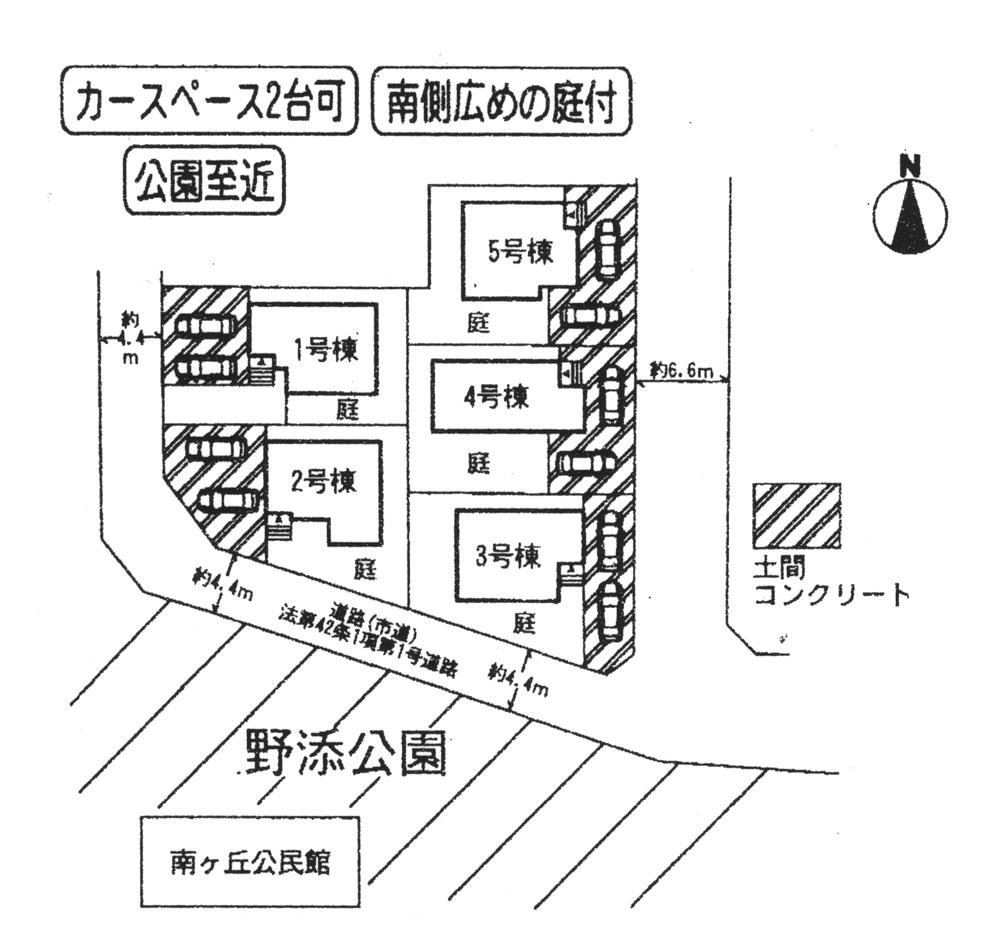 layout drawing Three-way corner lot front road 4.4 ~ 6.6m on public roads Two secure parking spaces all building
配置図 三方角地前面道路4.4 ~ 6.6m公道
駐車スペース全棟2台確保
Same specifications photos (Other introspection)同仕様写真(その他内観) 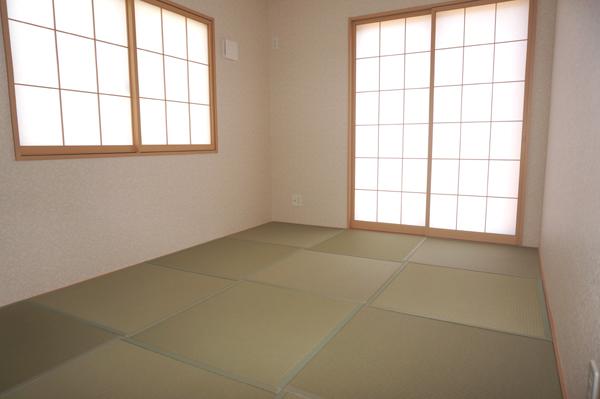 (1 Building) same specification
(1号棟)同仕様
Floor plan間取り図 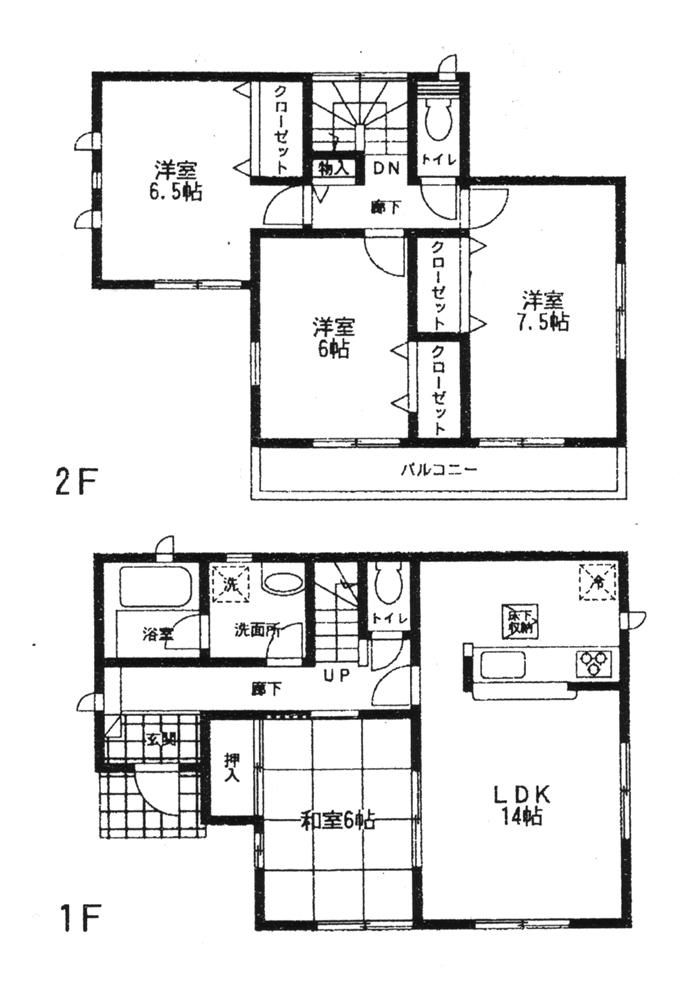 (1 Building), Price 28.8 million yen, 4LDK, Land area 167.35 sq m , Building area 94.77 sq m
(1号棟)、価格2880万円、4LDK、土地面積167.35m2、建物面積94.77m2
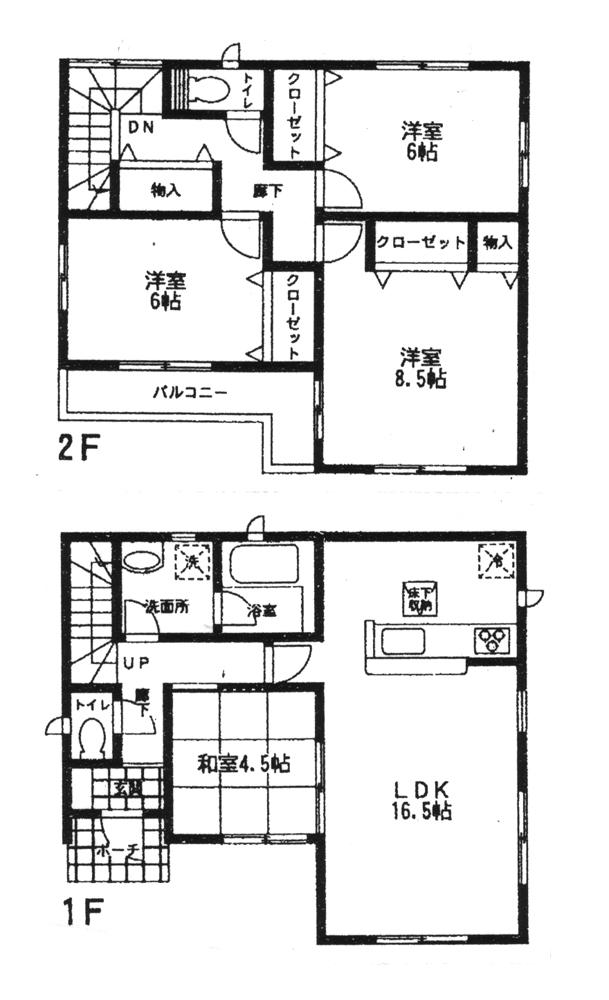 (Building 2), Price 33,600,000 yen, 4LDK, Land area 168.18 sq m , Building area 99.63 sq m
(2号棟)、価格3360万円、4LDK、土地面積168.18m2、建物面積99.63m2
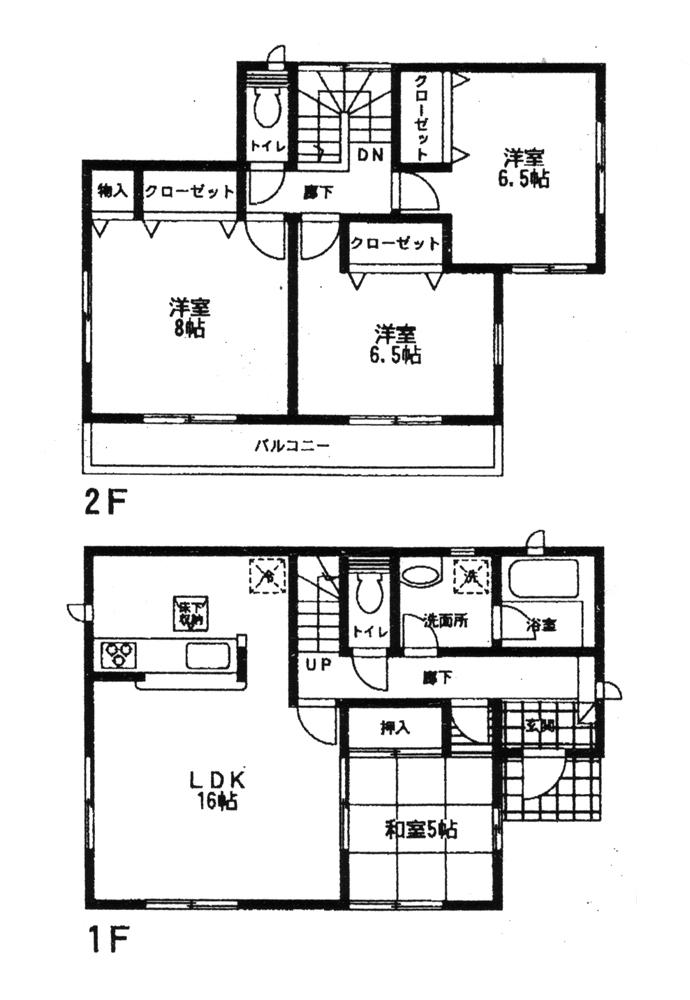 (3 Building), Price 33,600,000 yen, 4LDK, Land area 169.78 sq m , Building area 98.82 sq m
(3号棟)、価格3360万円、4LDK、土地面積169.78m2、建物面積98.82m2
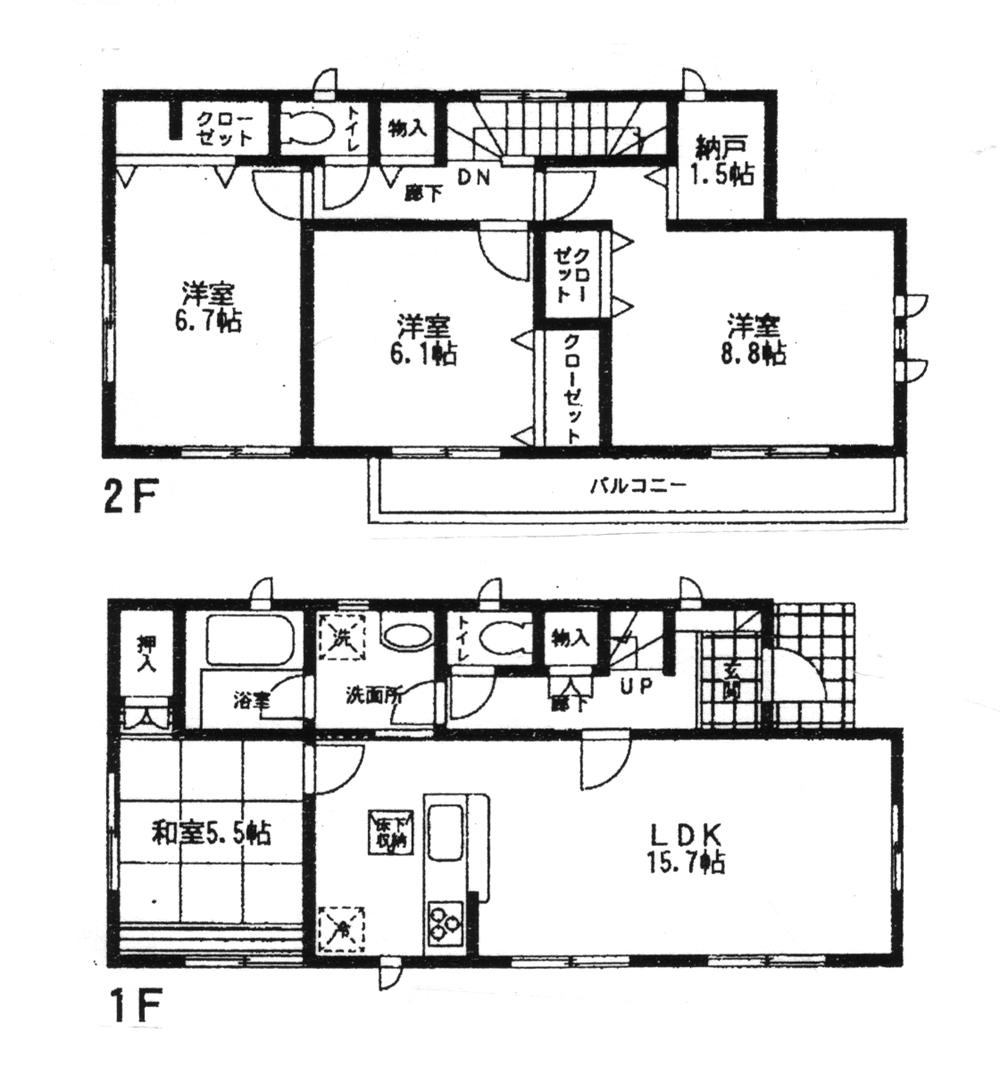 (4 Building), Price 31.5 million yen, 4LDK+S, Land area 168.63 sq m , Building area 100.44 sq m
(4号棟)、価格3150万円、4LDK+S、土地面積168.63m2、建物面積100.44m2
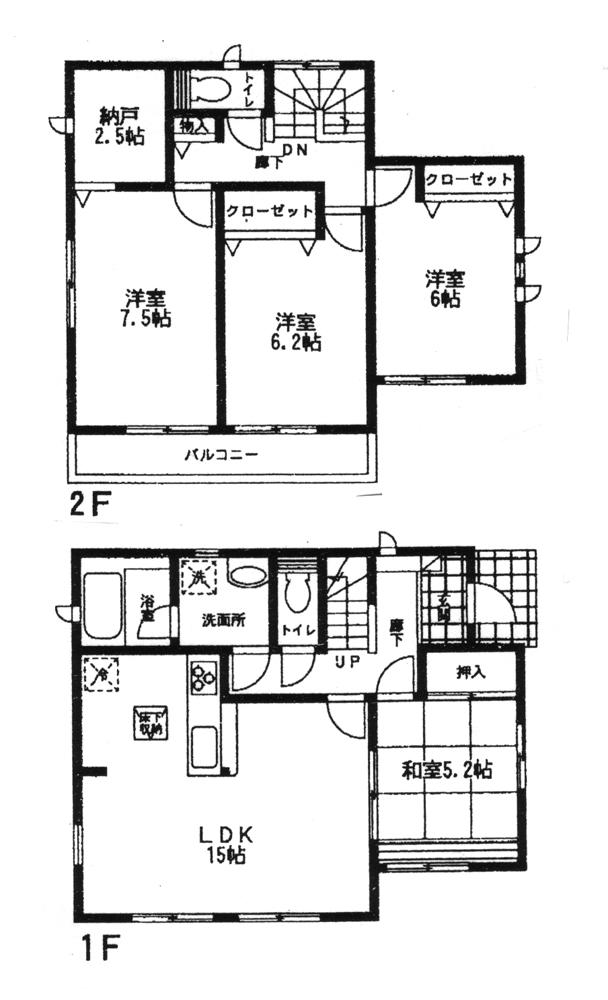 (5 Building), Price 29,800,000 yen, 4LDK+S, Land area 169.5 sq m , Building area 98 sq m
(5号棟)、価格2980万円、4LDK+S、土地面積169.5m2、建物面積98m2
Location
|











