New Homes » Kyushu » Fukuoka Prefecture » Onojo
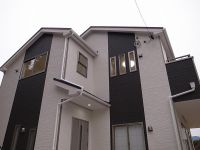 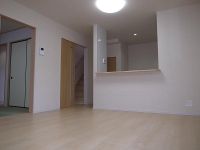
| | Fukuoka Prefecture Ōnojō 福岡県大野城市 |
| Nishitetsu Tenjin Omuta Line "Shimoori" bus 8 minutes Nishitetsu "Minamikeoka 1-chome" walk 2 minutes 西鉄天神大牟田線「下大利」バス8分西鉄バス「南ヶ丘1丁目」歩2分 |
| ◆ 2014 January 4 (Saturday) ~ 5 (Sunday) New Year ☆ First ☆ Completed tours held! ! ◎ in the readjustment land of beautiful skyline all-electric specifications of all five compartments eco house ☆ ☆ Please feel free to contact us First! ◆平成26年1月4日(土) ~ 5日(日) 新春☆初☆完成見学会開催!!◎区画整理地内に全5区画の綺麗な街並みオール電化仕様のエコ住宅☆☆まずはお気軽にお問合わせください! |
| [5th Anniversary] Campaign in! Founded in backing fifth anniversary! Who was capped for the first time be announced at our company, 2,000 yen worth of gift certificates gift every month first 30 people! We building completed! ! Please have a look the actual room ◆ At five buildings site of the three-way corner lot, New condominium start! ◆ ◆ At Minamikeoka New in Town, Adjacent to the south side park! ◆ Sunny south-facing ◎ bright garden! Land area 50 square meters or more! All-electric! Also enhance storage space ☆ Five buildings each is a different type of floor plan! First, until the toll-free 0120-717-123 that you can compare the characteristics of each, Please contact us feel free to ※ 1 ・ Building 2 is, 2014 in early January will be scheduled for completion. 【5th Anniversary】キャンペーン開催中!お蔭様で創立5周年!初めて弊社にてご案内させて頂いた方、毎月先着30名様に2,000円分の商品券プレゼント!建物完成いたしました!!実際のお部屋を是非ご覧ください◆三方角地の5棟現場にて、新規分譲開始!◆◆南ヶ丘ニュータウン内にて、南側公園に隣接!◆日当り良好◎南向きの明るい庭付き!土地面積50坪以上!オール電化!収納スペースも充実☆5棟それぞれ異なるタイプの間取りです!それぞれの特徴を比較検討できますまずはフリーダイヤル0120-717-123まで、お気軽にお問合わせください※1・2号棟は、平成26年1月上旬完成予定となります。 |
Features pickup 特徴ピックアップ | | Corresponding to the flat-35S / Parking two Allowed / 2 along the line more accessible / Land 50 square meters or more / Fiscal year Available / Energy-saving water heaters / Super close / Facing south / System kitchen / Bathroom Dryer / Yang per good / All room storage / Siemens south road / A quiet residential area / LDK15 tatami mats or more / Or more before road 6m / Corner lot / Japanese-style room / Shaping land / garden / Washbasin with shower / Face-to-face kitchen / Toilet 2 places / Bathroom 1 tsubo or more / 2-story / South balcony / Double-glazing / Zenshitsuminami direction / Warm water washing toilet seat / Nantei / Underfloor Storage / The window in the bathroom / TV monitor interphone / All-electric / Storeroom / Flat terrain フラット35Sに対応 /駐車2台可 /2沿線以上利用可 /土地50坪以上 /年度内入居可 /省エネ給湯器 /スーパーが近い /南向き /システムキッチン /浴室乾燥機 /陽当り良好 /全居室収納 /南側道路面す /閑静な住宅地 /LDK15畳以上 /前道6m以上 /角地 /和室 /整形地 /庭 /シャワー付洗面台 /対面式キッチン /トイレ2ヶ所 /浴室1坪以上 /2階建 /南面バルコニー /複層ガラス /全室南向き /温水洗浄便座 /南庭 /床下収納 /浴室に窓 /TVモニタ付インターホン /オール電化 /納戸 /平坦地 | Event information イベント情報 | | Local guide Board (Please be sure to ask in advance) schedule / Every Saturday, Sunday and public holidays time / 10:00 ~ 18:00 現地案内会(事前に必ずお問い合わせください)日程/毎週土日祝時間/10:00 ~ 18:00 | Price 価格 | | 28.8 million yen ~ 33,600,000 yen 2880万円 ~ 3360万円 | Floor plan 間取り | | 4LDK ~ 4LDK + S (storeroom) closet 4LDK ~ 4LDK+S(納戸)納戸 | Units sold 販売戸数 | | 4 units 4戸 | Total units 総戸数 | | 5 units 5戸 | Land area 土地面積 | | 167.35 sq m ~ 169.5 sq m (50.62 tsubo ~ 51.27 tsubo) (measured) 167.35m2 ~ 169.5m2(50.62坪 ~ 51.27坪)(実測) | Building area 建物面積 | | 94.77 sq m ~ 100.44 sq m (28.66 tsubo ~ 30.38 tsubo) (measured) 94.77m2 ~ 100.44m2(28.66坪 ~ 30.38坪)(実測) | Driveway burden-road 私道負担・道路 | | (1) (2) west 4.4m public roads (2) south 4.4m public roads (4) (5) east 6.6m public roads (1)(2)西側4.4m公道(2)南側4.4m公道(4)(5)東側6.6m公道 | Completion date 完成時期(築年月) | | 2013 late December 2013年12月下旬 | Address 住所 | | Fukuoka Prefecture Ōnojō Minamigaoka 2 福岡県大野城市南ケ丘2 | Traffic 交通 | | Nishitetsu Tenjin Omuta Line "Shimoori" bus 8 minutes Nishitetsu "Minamikeoka 1-chome" walk 2 minutes
JR Kagoshima Main Line "Mizuki" walk 26 minutes 西鉄天神大牟田線「下大利」バス8分西鉄バス「南ヶ丘1丁目」歩2分
JR鹿児島本線「水城」歩26分
| Related links 関連リンク | | [Related Sites of this company] 【この会社の関連サイト】 | Contact お問い合せ先 | | TEL: 0120717-123 [Toll free] Please contact the "saw SUUMO (Sumo)" TEL:0120717-123【通話料無料】「SUUMO(スーモ)を見た」と問い合わせください | Building coverage, floor area ratio 建ぺい率・容積率 | | Kenpei rate: 40% ・ (2) only 50%, Volume ratio: 60% 建ペい率:40%・(2)のみ50%、容積率:60% | Time residents 入居時期 | | January 2014 early schedule 2014年1月上旬予定 | Land of the right form 土地の権利形態 | | Ownership 所有権 | Structure and method of construction 構造・工法 | | Wooden asphalt shingle 葺 two-storey 木造アスファルトシングル葺2階建て | Use district 用途地域 | | One low-rise 1種低層 | Land category 地目 | | Residential land 宅地 | Other limitations その他制限事項 | | Regulations have by the Aviation Law, Height ceiling Yes, Site area minimum Yes, Setback Yes 航空法による規制有、高さ最高限度有、敷地面積最低限度有、壁面後退有 | Overview and notices その他概要・特記事項 | | Building confirmation number: (1) No. H25SHC115087 (2) No. 115 088 (4) No. 115 090 (5) No. 115091 建築確認番号:(1)第H25SHC115087号(2)115088号(4)115090号(5)115091号 | Company profile 会社概要 | | <Mediation> Governor of Fukuoka Prefecture (1) No. 016400 (Corporation), Fukuoka Prefecture Building Lots and Buildings Transaction Business Association (One company) Kyushu Real Estate Fair Trade Council member (Ltd.) Eforu Yubinbango810-0074 Fukuoka Chuo-ku, Fukuoka City Otemon 1-8-8 <仲介>福岡県知事(1)第016400号(公社)福岡県宅地建物取引業協会会員 (一社)九州不動産公正取引協議会加盟(株)エフォール〒810-0074 福岡県福岡市中央区大手門1-8-8 |
Model house photoモデルハウス写真 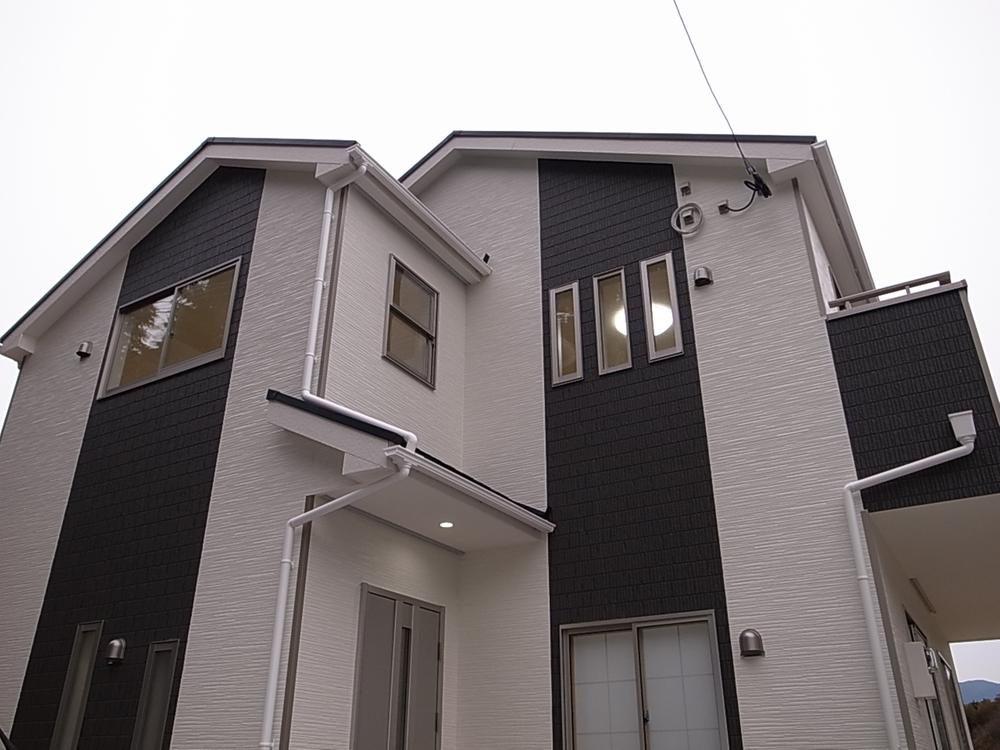 Since there are all five buildings, Please the one you can see the appearance of your favorite of various patterns ☆
全5棟ありますので、様々なパターンの外観をご覧いただけますお客様のお好みの一つをどうぞ☆
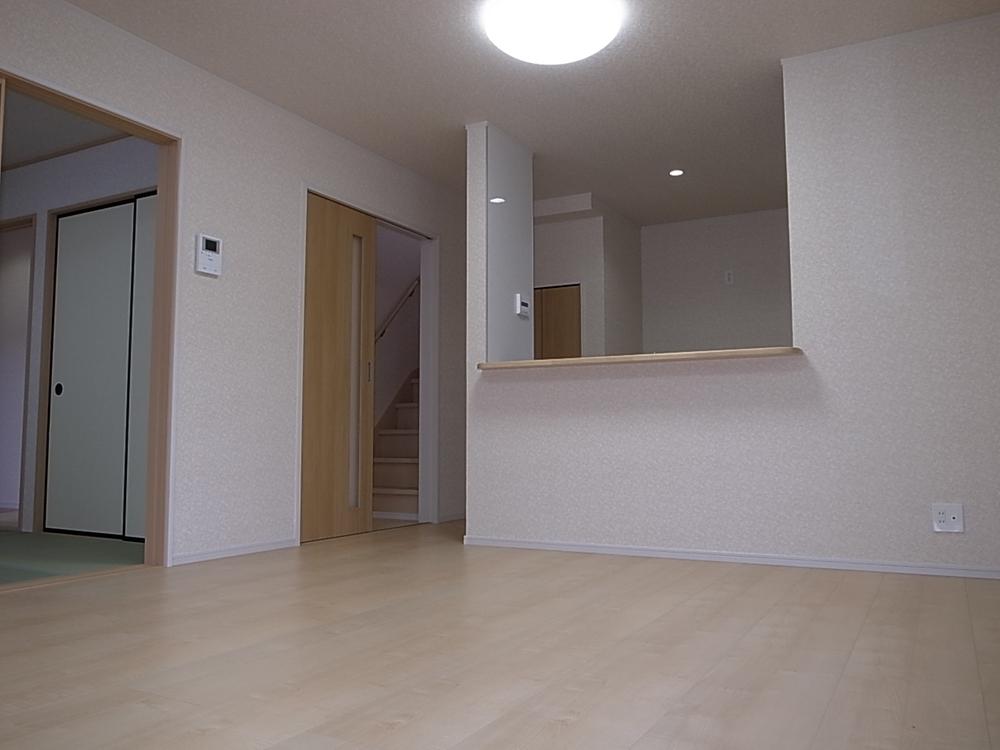 Sense of openness is also plenty because each building with views of you hanging cupboard is not a living room from the kitchen ☆
各棟ともキッチンからリビングを見渡せます吊戸棚が無いので開放感もタップリです☆
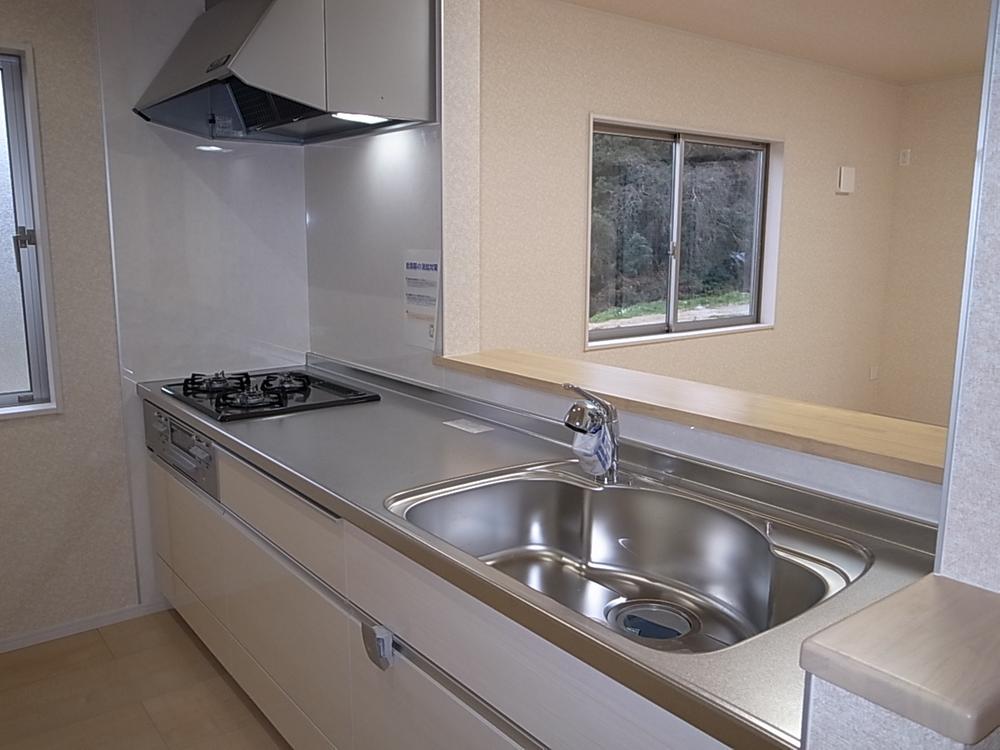 This is the all-electric specification which adopted the IH cooking heater
今回はIHクッキングヒーターを採用したオール電化仕様です
Floor plan間取り図 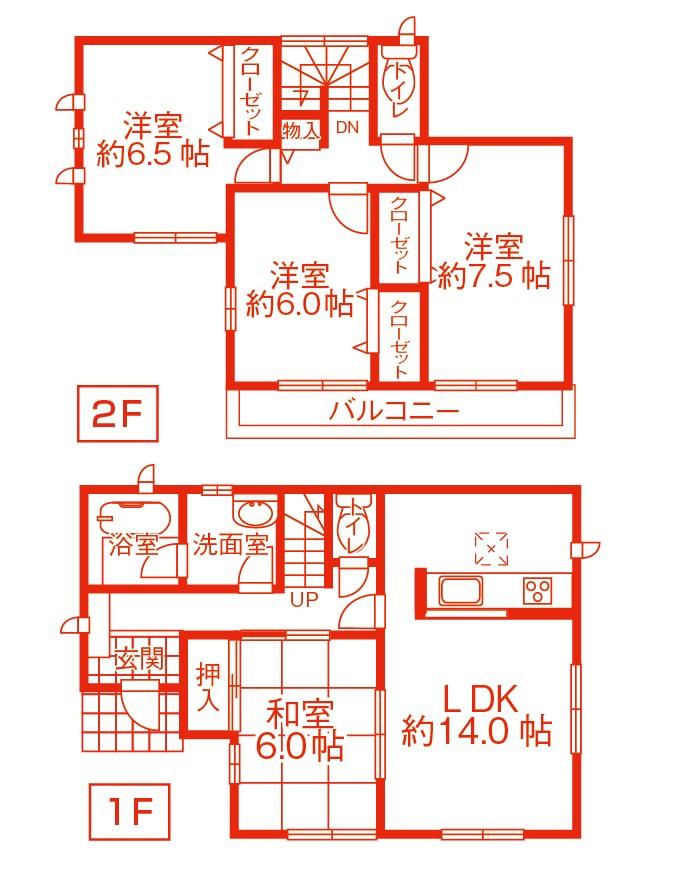 (1 Building), Price 28.8 million yen, 4LDK, Land area 167.35 sq m , Building area 94.77 sq m
(1号棟)、価格2880万円、4LDK、土地面積167.35m2、建物面積94.77m2
Local appearance photo現地外観写真 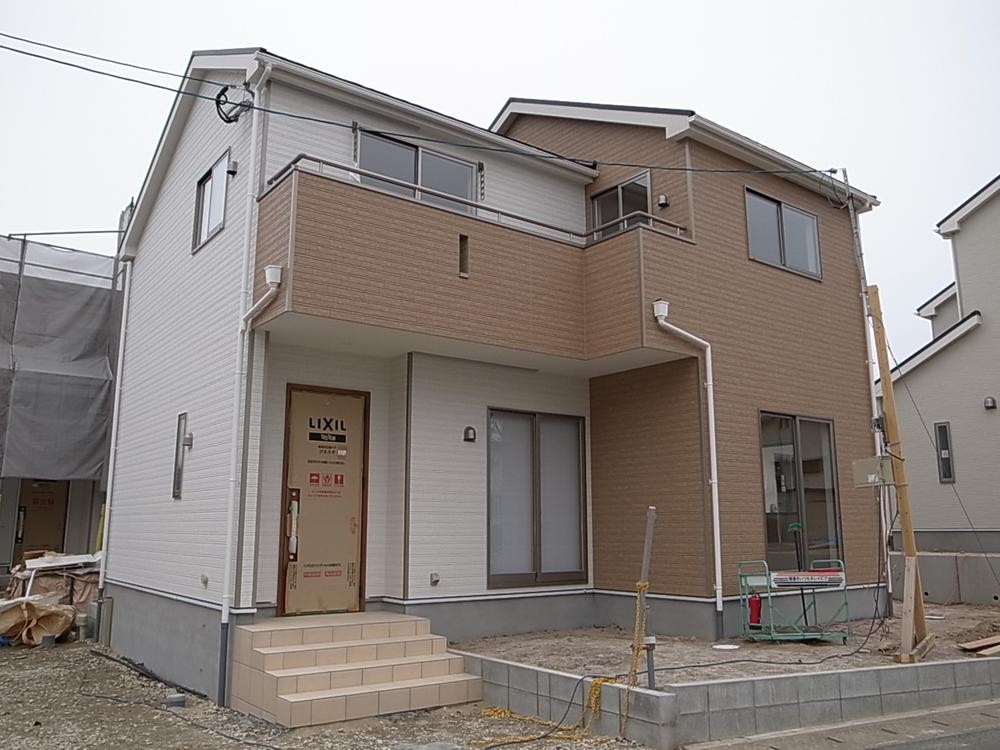 ◆ Building 2 ◆ It is a simple gentle shades with a combination of beige to white
◆2号棟◆ホワイトにベージュの組合せでシンプルな優しい色合いです
Non-living roomリビング以外の居室 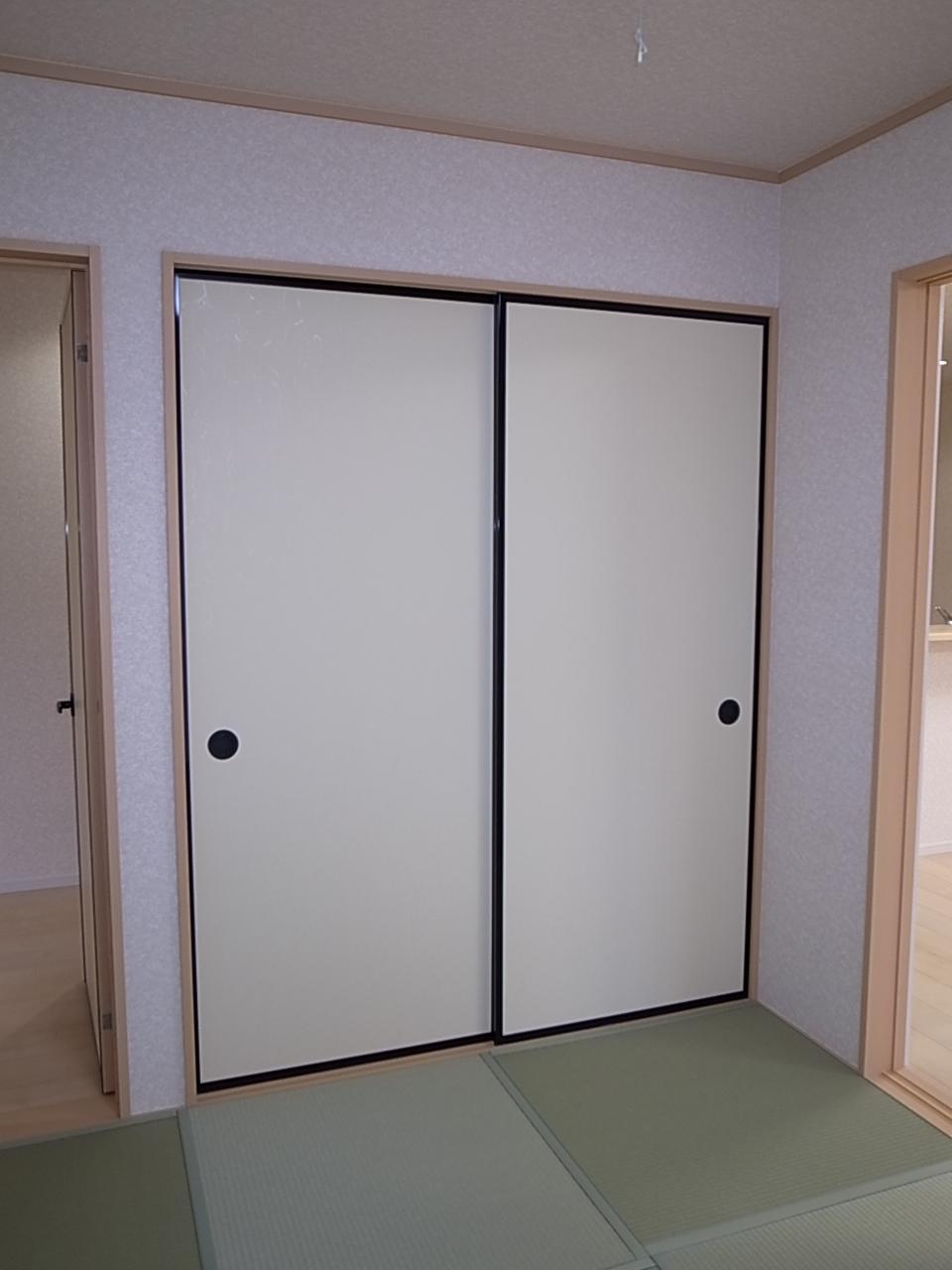 The middle is the closet ・ Upper shelf with futon also can be stored and firmly ☆
押入には中段・上段棚付きお布団もシッカリと収納できます☆
Toiletトイレ 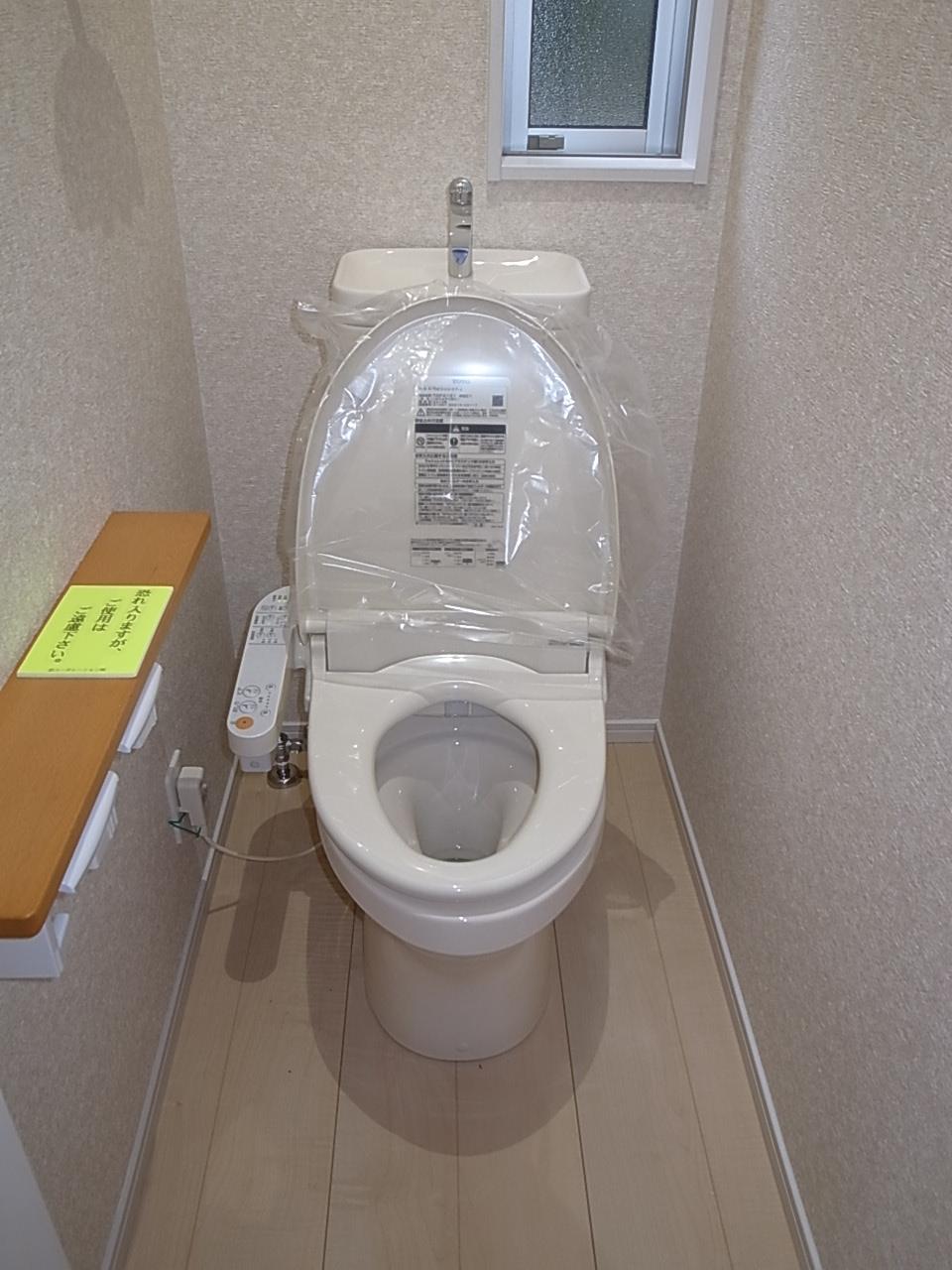 Winter warm hot water cleaning function lid will open and close automatically ☆
冬場はポカポカ温水洗浄機能付き蓋は自動で開閉します☆
Local photos, including front road前面道路含む現地写真 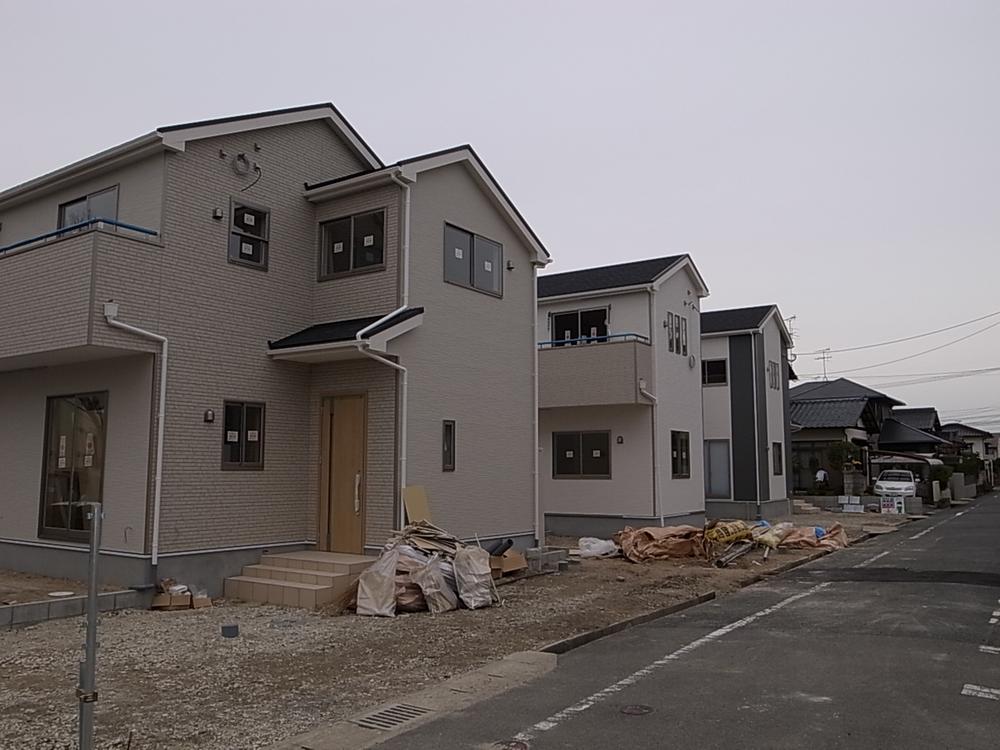 Front road is clean spacious about 6.6m! Parking is also safe in those who weak ☆
前面道路はスッキリ広々約6.6m!駐車が苦手な方でも安心です☆
Supermarketスーパー 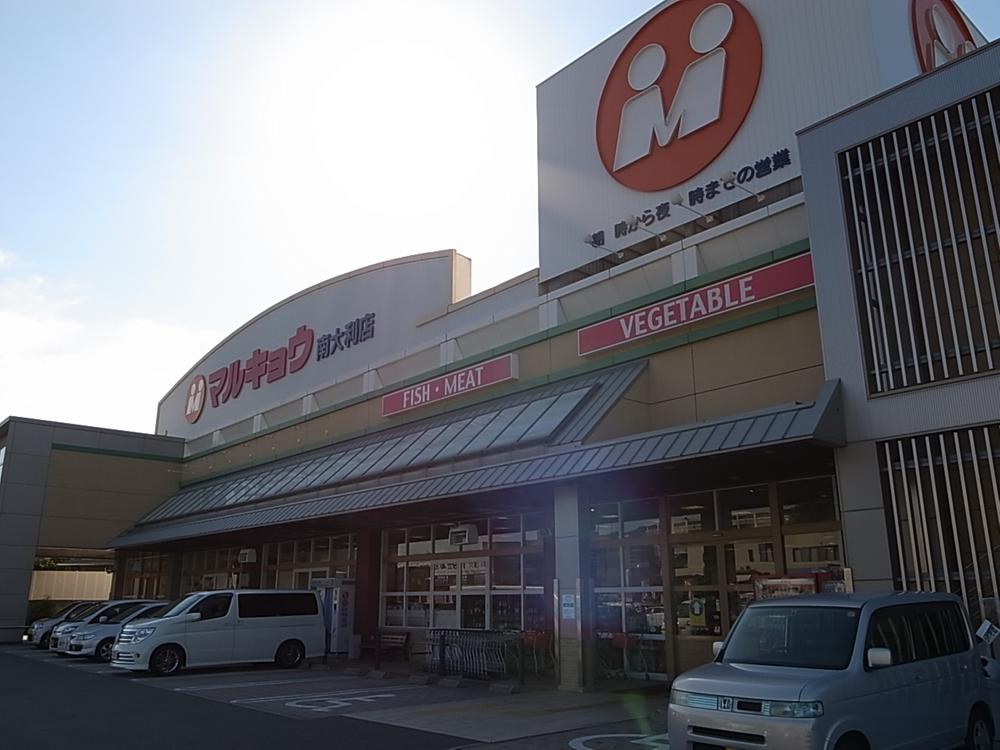 Shopping 550m daily until Marukyo Corporation south Ori shop aligns anything please from grocery here to perishable goods ☆
マルキョウ南大利店まで550m 日常のお買い物はこちらでどうぞ食料品から生鮮品まで何でも揃います☆
Model house photoモデルハウス写真 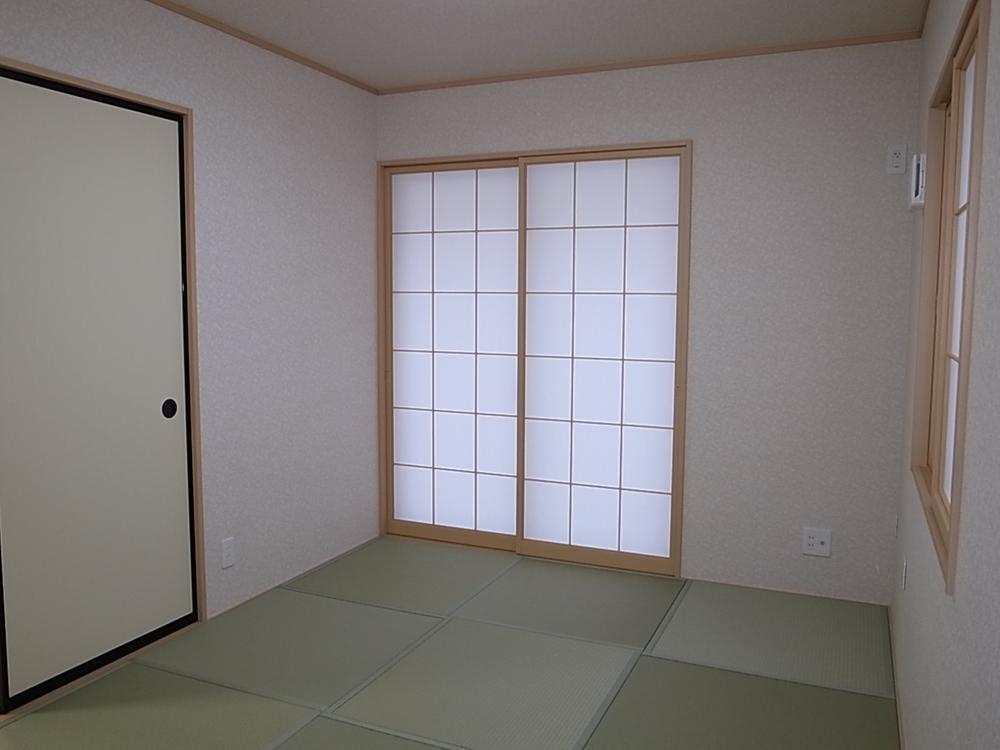 Japanese-style room is a modern atmosphere in the Ryukyu tatami
和室は琉球畳でモダンな雰囲気です
Floor plan間取り図 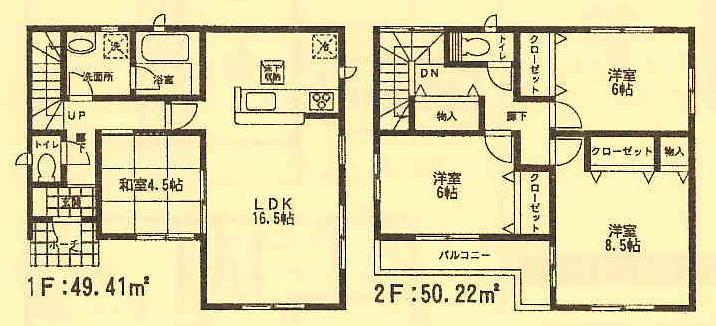 (Building 2), Price 33,600,000 yen, 4LDK, Land area 168.18 sq m , Building area 99.63 sq m
(2号棟)、価格3360万円、4LDK、土地面積168.18m2、建物面積99.63m2
Local appearance photo現地外観写真 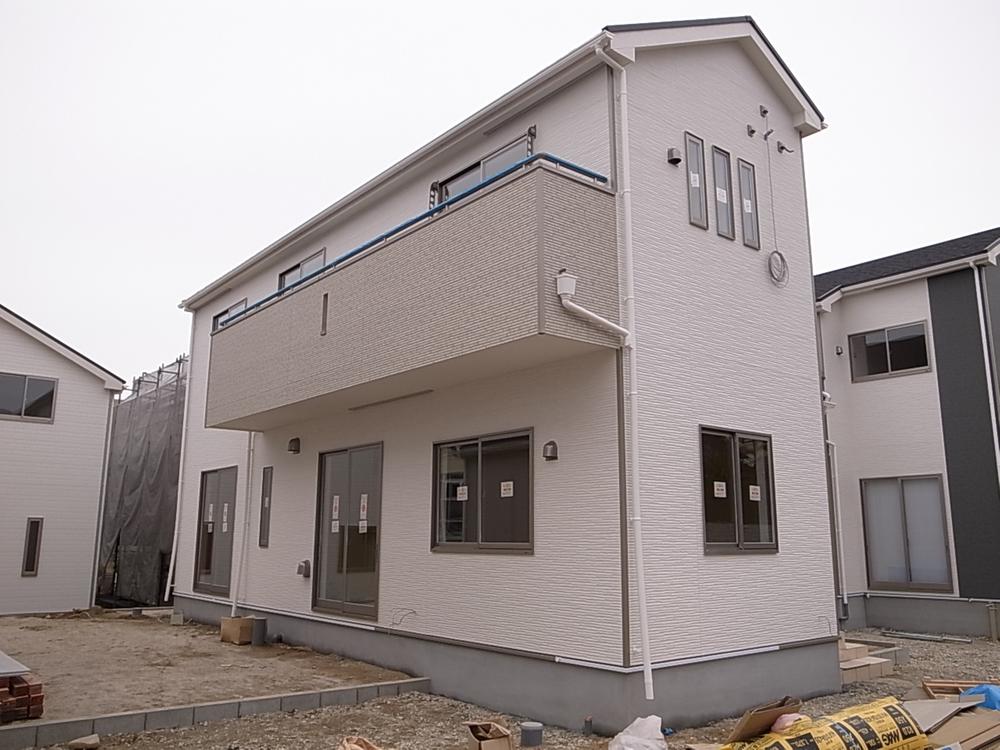 ◆ 4 Building ◆ It is a color that timeless combination of ivory system in white
◆4号棟◆ホワイトにアイボリー系の組合せで飽きのこない色調です
Drug storeドラッグストア 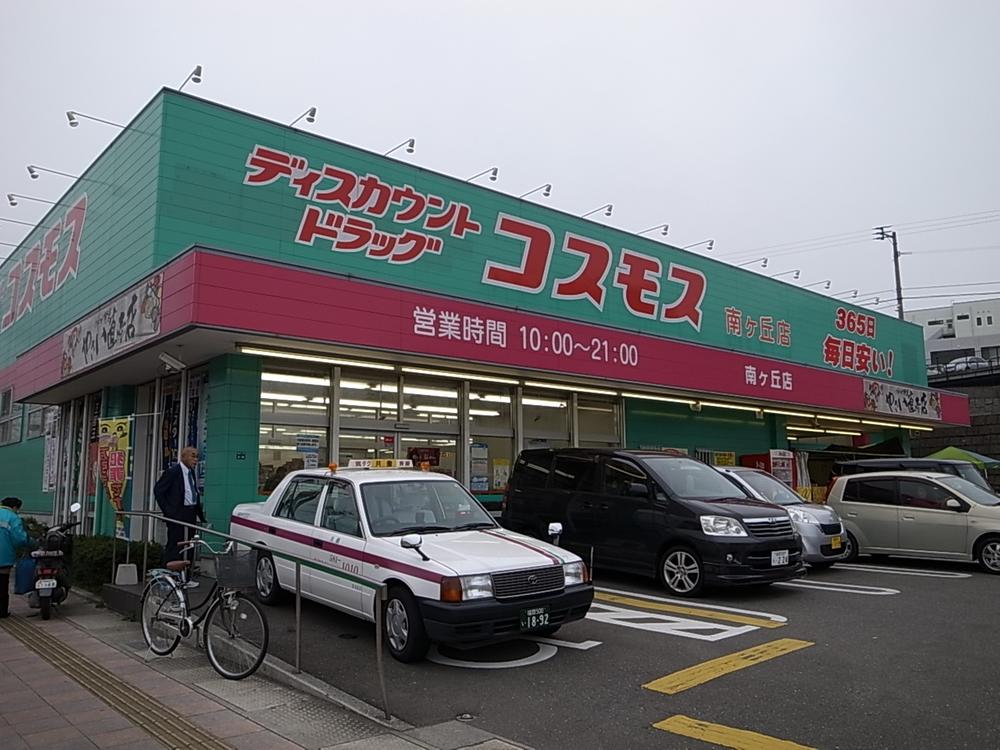 We offer to the necessities of life from 350m something convenient drugstore pharmaceutical products to discount drag cosmos Minamikeoka shop ☆
ディスカウントドラッグコスモス南ヶ丘店まで350m 何かと便利なドラッグストア医薬品から生活必需品まで取り揃えてます☆
Model house photoモデルハウス写真 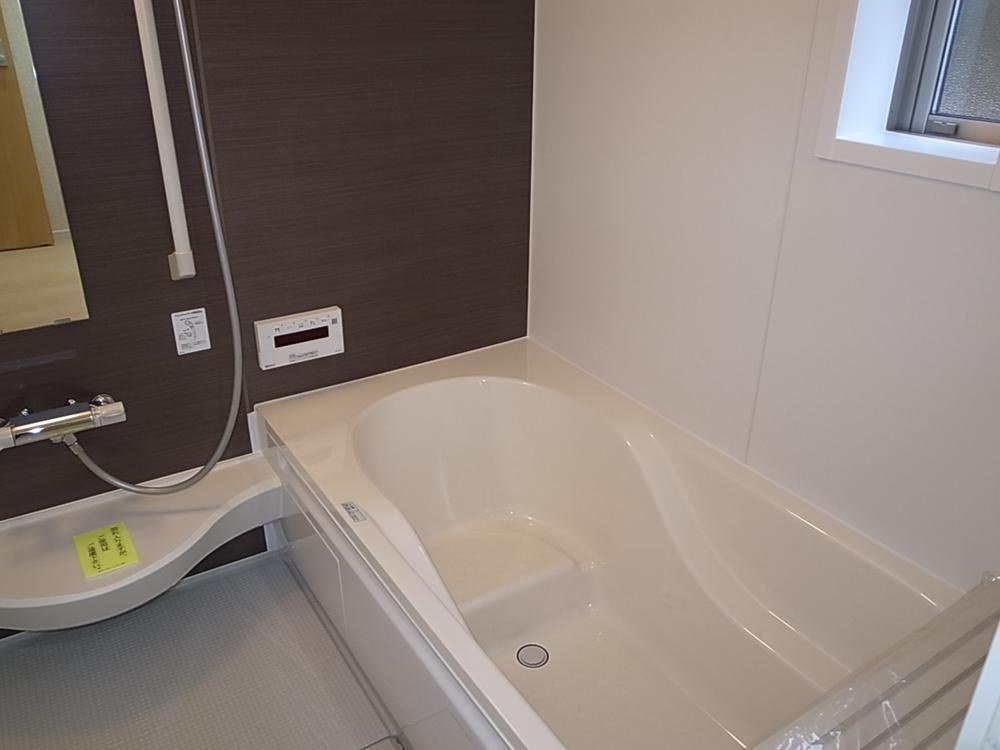 Please is with a happy bathroom dryer wife a sitz bath in the bathroom of about 1 square meters size ☆
約1坪サイズの浴室で半身浴をどうぞ奥様に嬉しい浴室乾燥機付きです☆
Floor plan間取り図 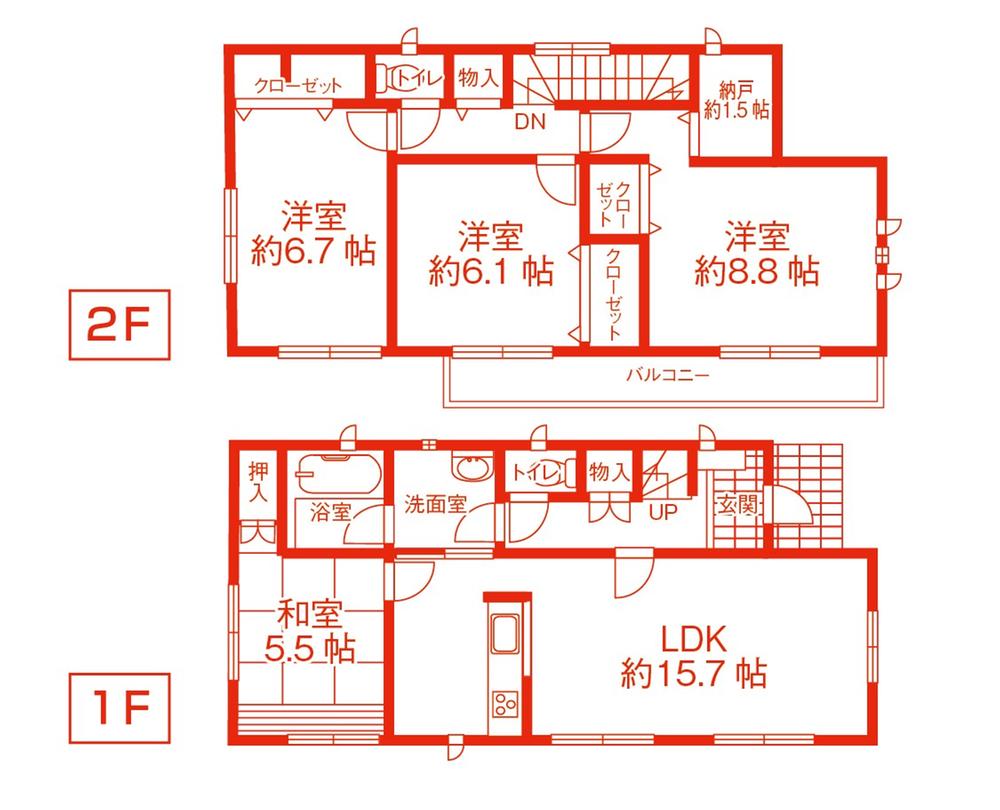 (4 Building), Price 31.5 million yen, 4LDK+S, Land area 168.63 sq m , Building area 100.44 sq m
(4号棟)、価格3150万円、4LDK+S、土地面積168.63m2、建物面積100.44m2
Local appearance photo現地外観写真 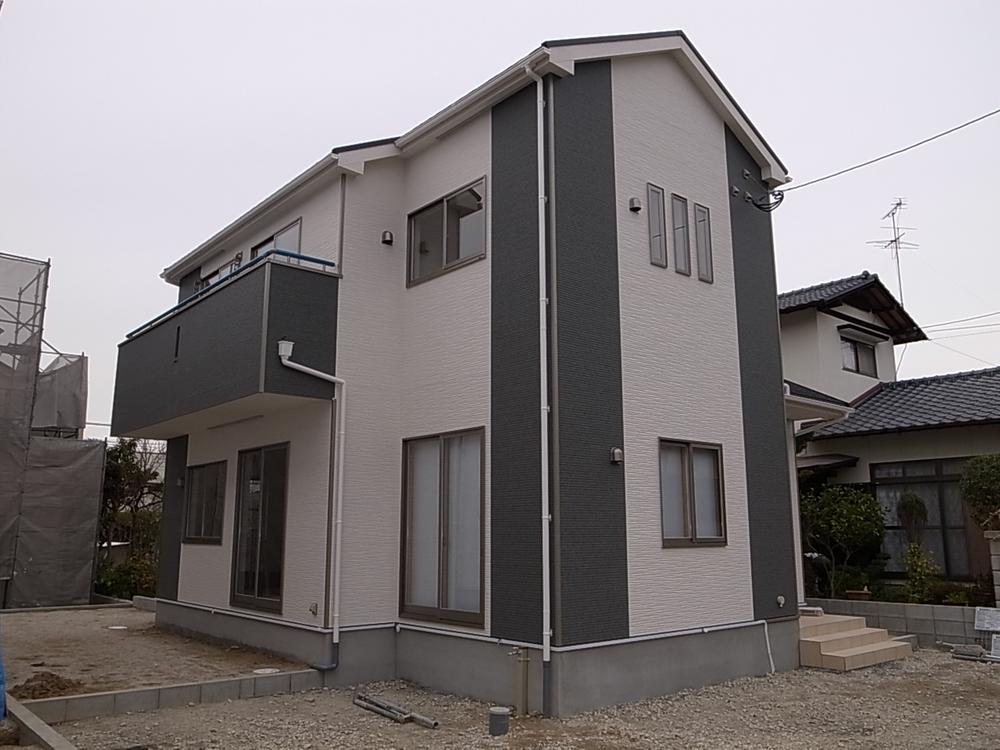 ◆ 5 Building ◆ It is the appearance of a chic atmosphere that combines the navy based in White
◆5号棟◆ホワイトにネイビー系を組合せたシックな雰囲気の外観です
Primary school小学校 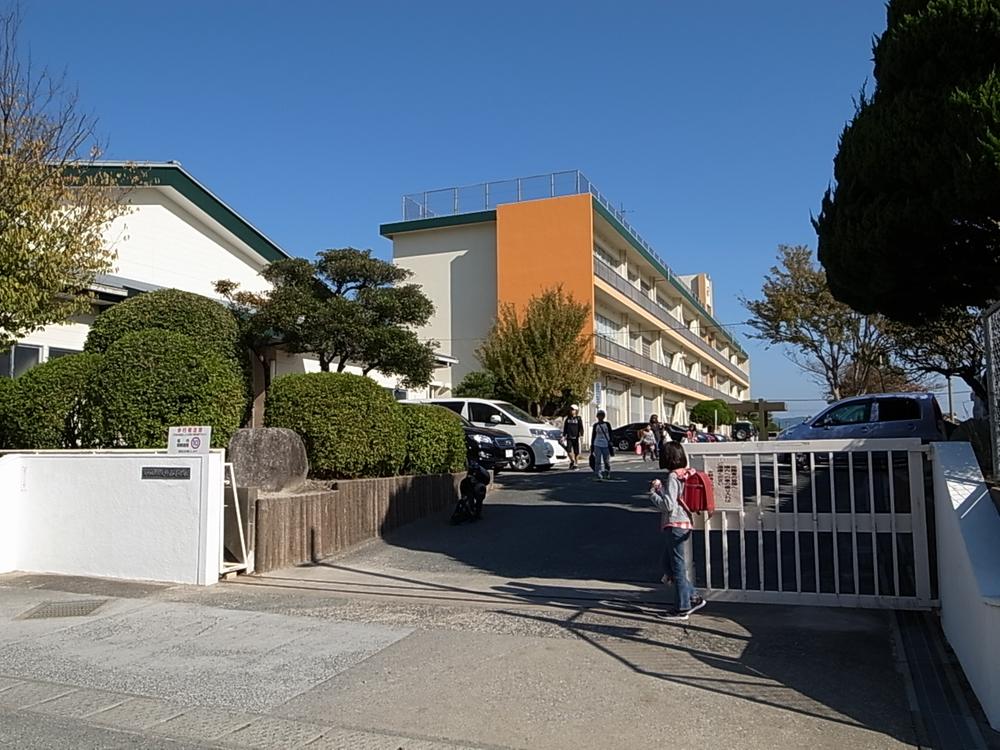 Ōnojō stand Onominami also 700m walk about a 9-minute walk within 10 minutes and the children to elementary school to elementary school peace of mind ・ It is safe ☆
大野城市立大野南小学校まで700m 小学校まで徒歩約9分徒歩10分圏内とお子様も安心・安全です☆
Model house photoモデルハウス写真 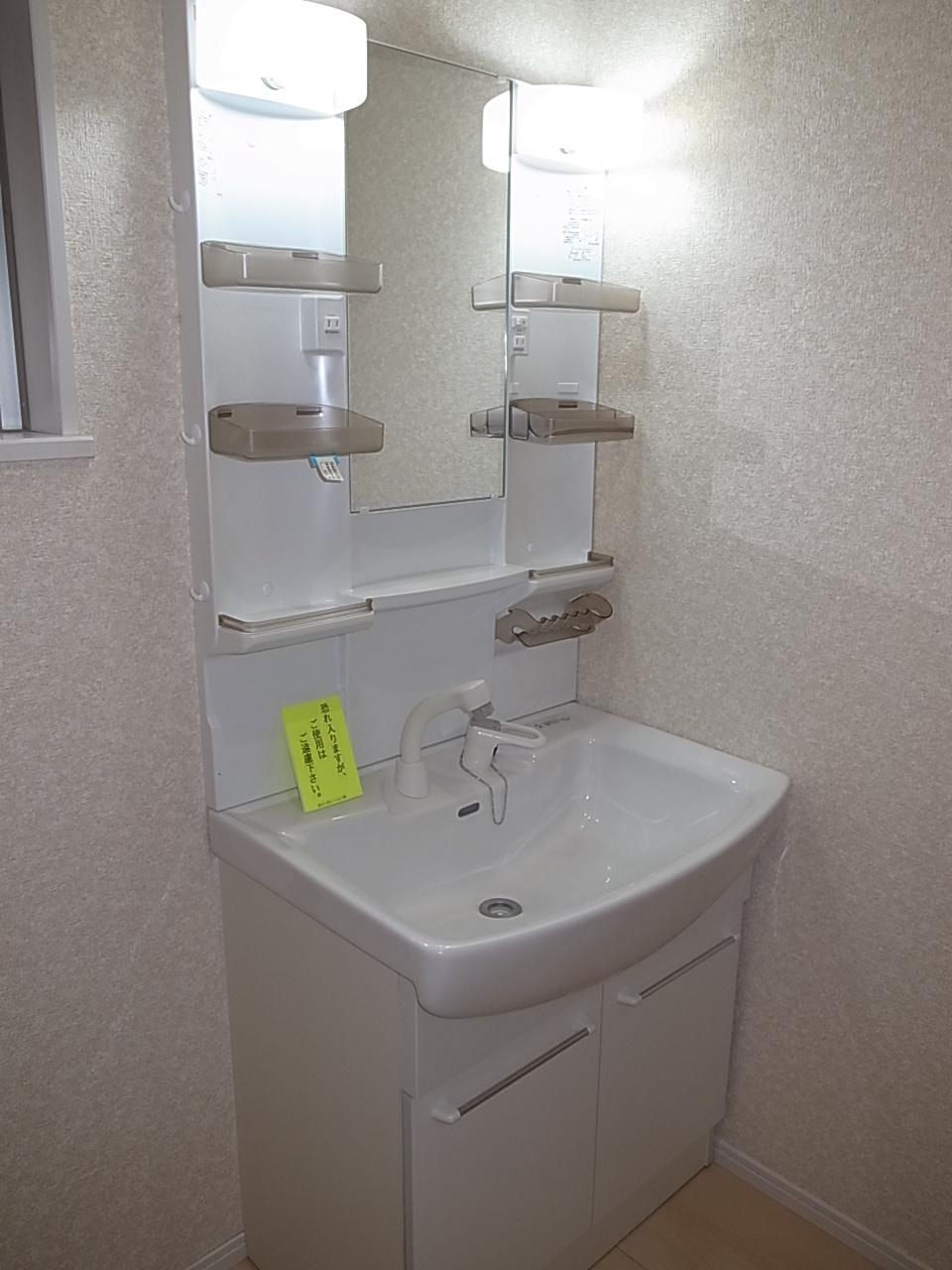 Washbasin in the morning with a hand shower get dressed in here ☆
洗面台はハンドシャワー付き朝の身支度はこちらで☆
Junior high school中学校 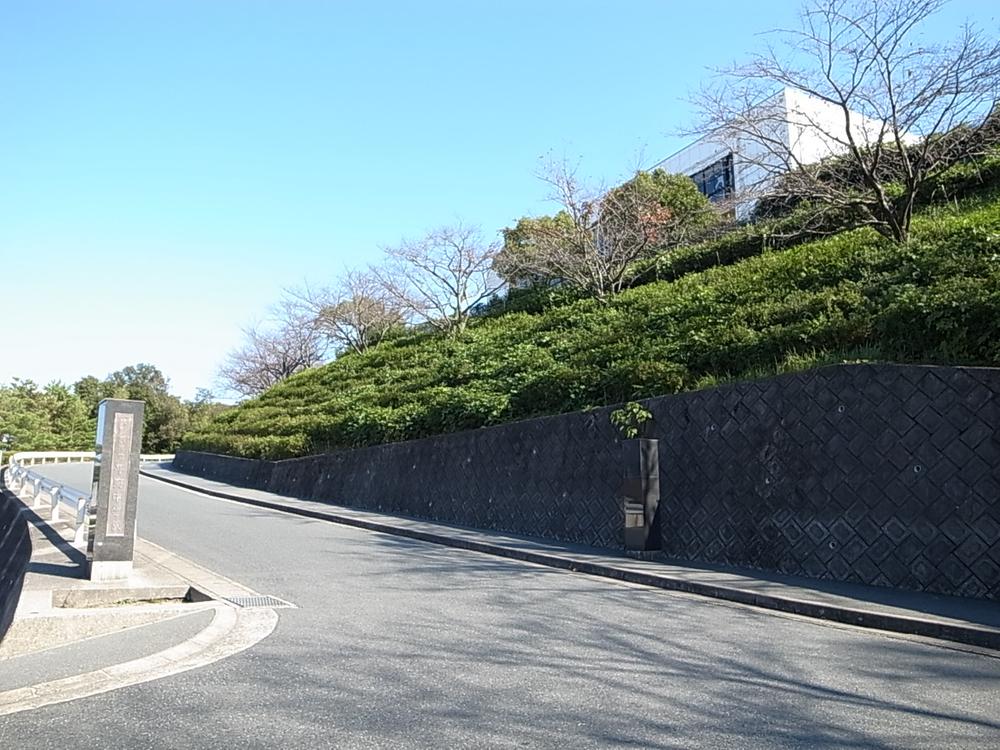 Ōnojō is commuting distance of the walk about 19 minutes peace of mind until the 1500m junior high school to stand plains junior high school ☆
大野城市立平野中学校まで1500m 中学校まで徒歩約19分安心の通学距離です☆
Model house photoモデルハウス写真 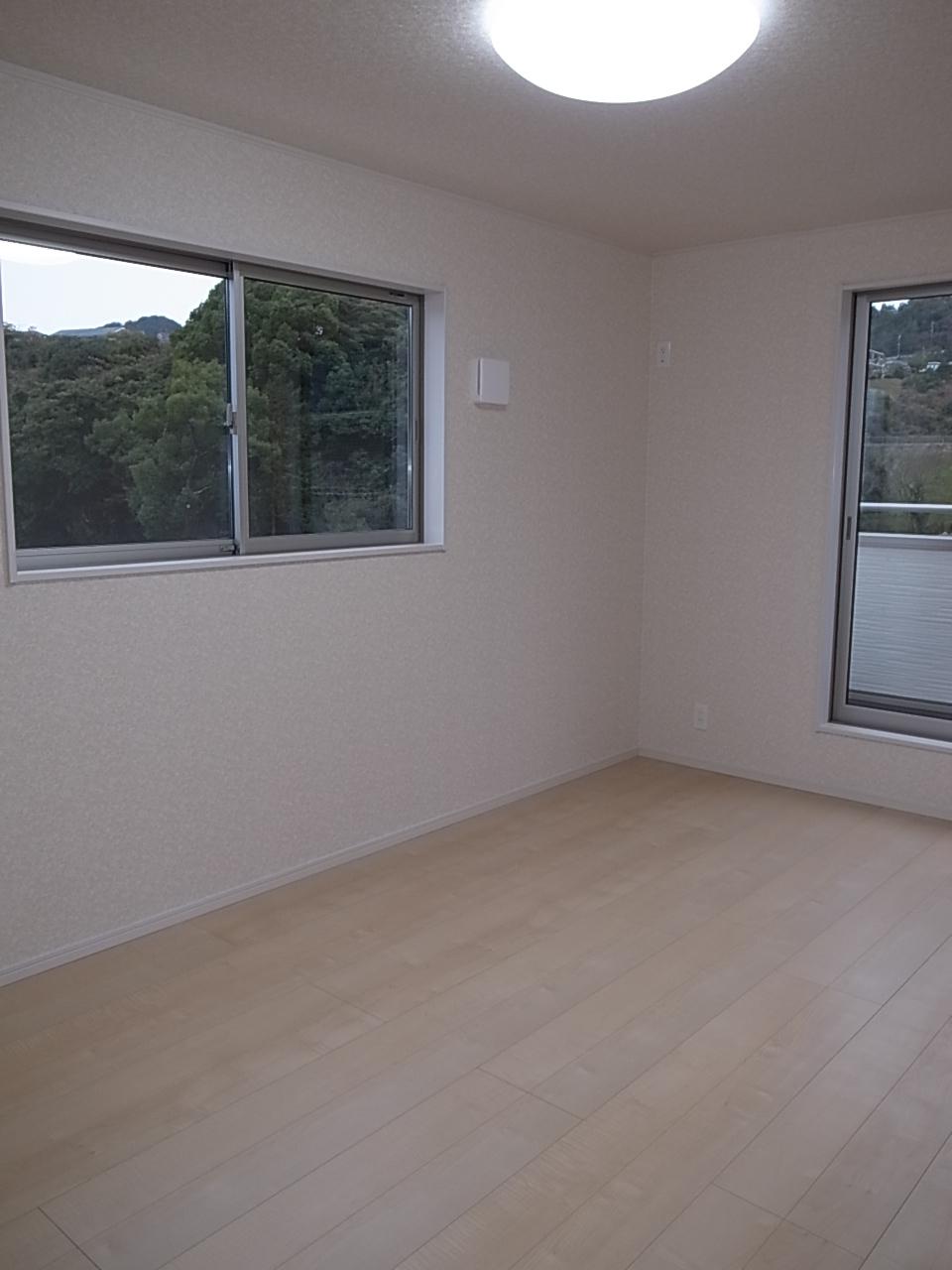 Since the pale shades of flooring, Also is perfect coordination of the furniture
淡い色合いのフローリングなので、家具とのコーディネートもバッチリです
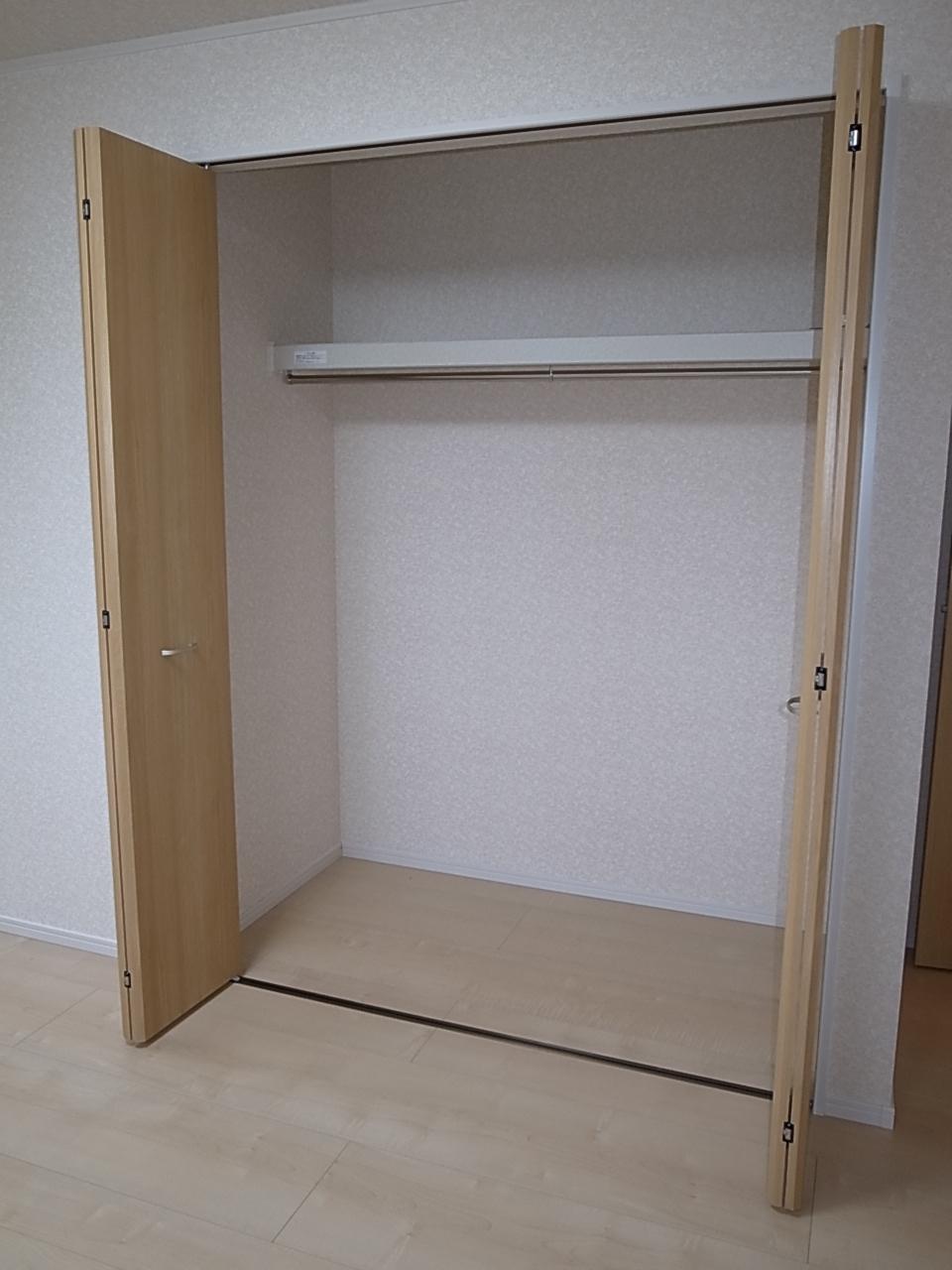 The closet can be stored into all pipe hangers and cupboards with your luggage ☆
クローゼットにはパイプハンガーと戸棚付きお荷物を全て中へ収納できます☆
Location
| 





















