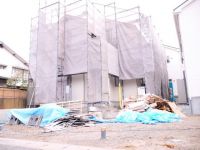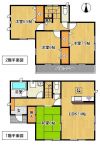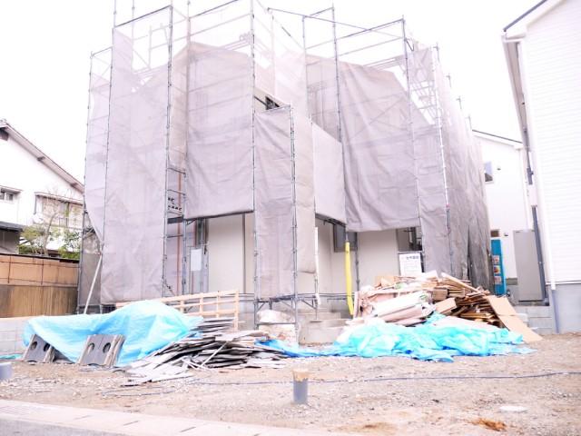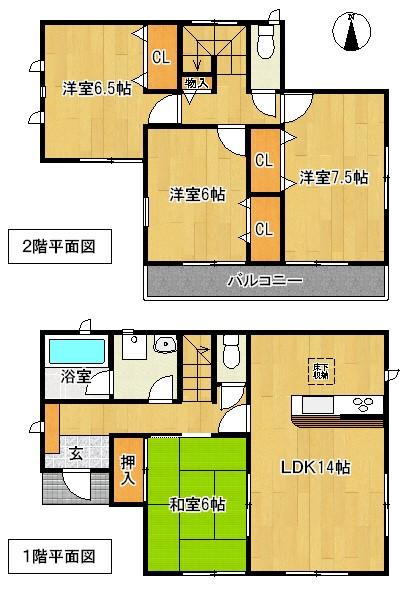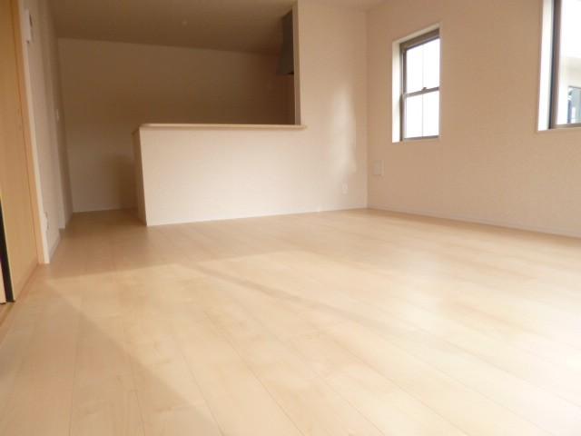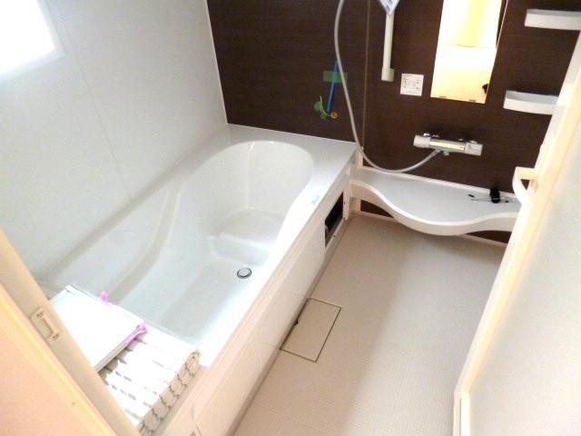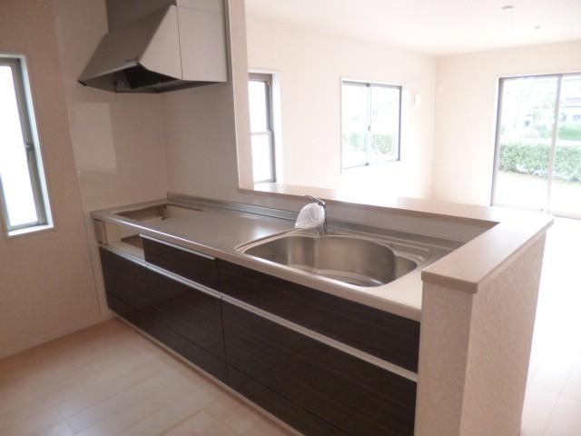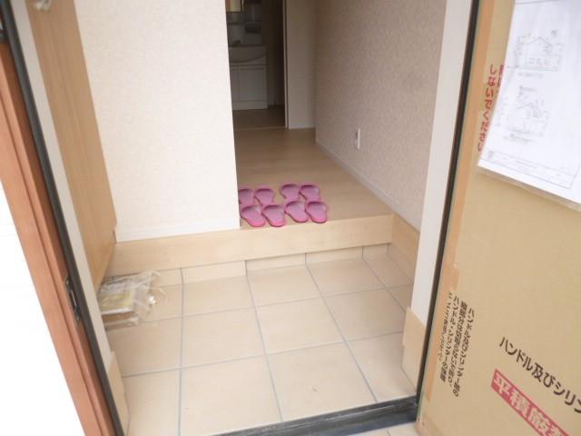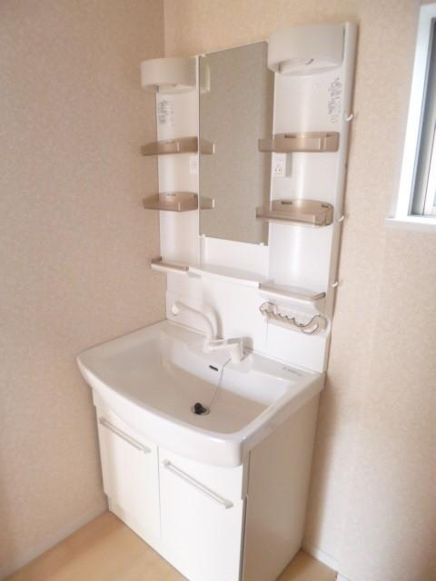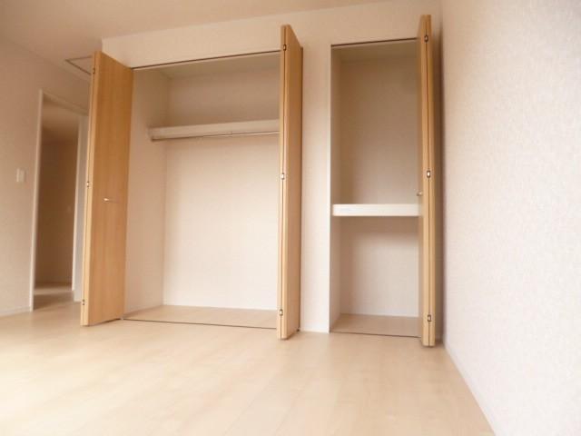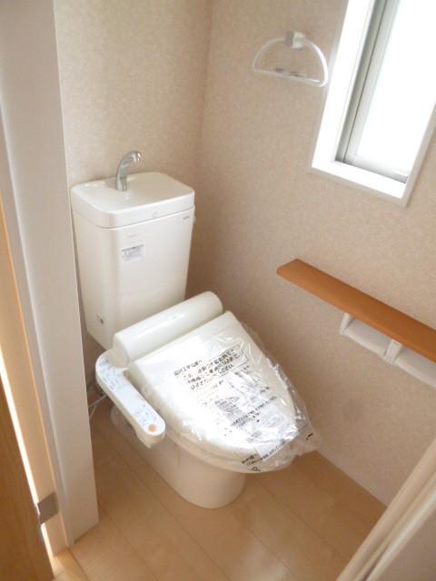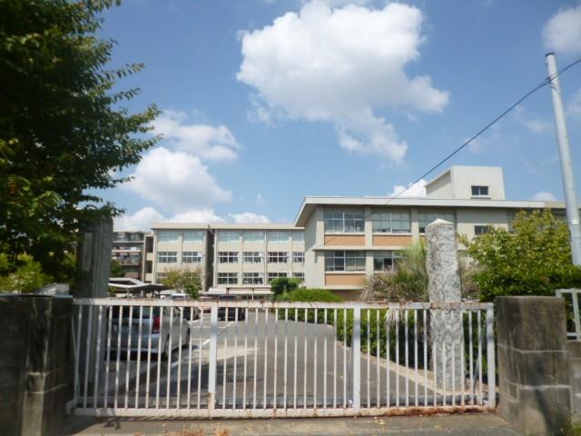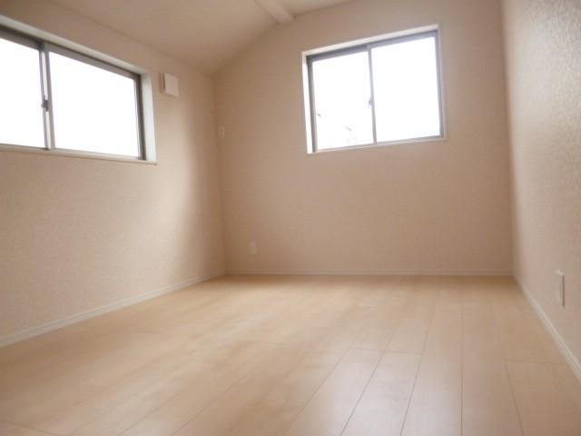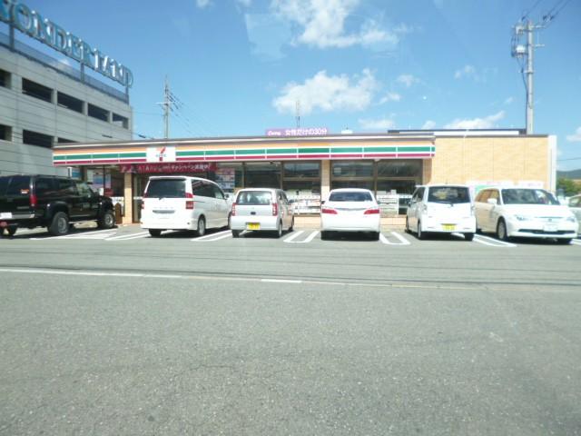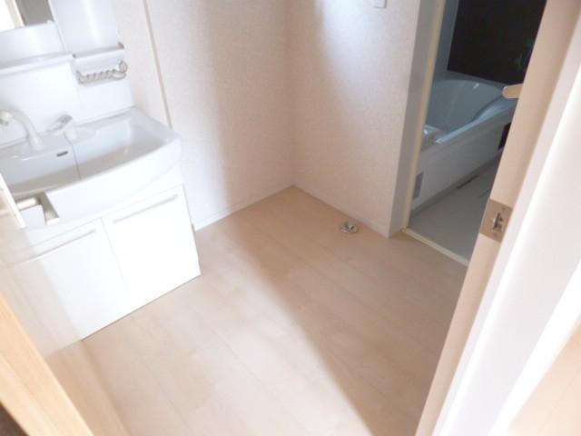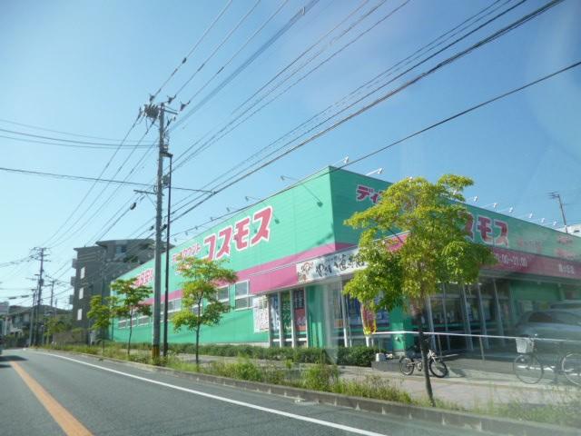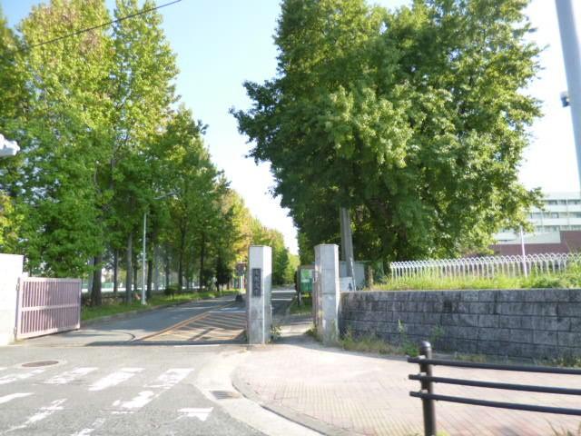|
|
Fukuoka Prefecture Ōnojō
福岡県大野城市
|
|
JR Kagoshima Main Line "Mizuki" walk 18 minutes
JR鹿児島本線「水城」歩18分
|
|
Sunny! ! All-electric! ! The immediate vicinity of the park! ! Parking two Allowed! ! South garden! !
日当たり良好!!オール電化!!公園のすぐ近く!!駐車場2台可!!南側庭!!
|
|
Sunny! ! All-electric! ! The immediate vicinity of the park! ! Parking two Allowed! ! South garden! !
日当たり良好!!オール電化!!公園のすぐ近く!!駐車場2台可!!南側庭!!
|
Features pickup 特徴ピックアップ | | Parking two Allowed / Land 50 square meters or more / It is close to the city / Facing south / Bathroom Dryer / All room storage / A quiet residential area / Japanese-style room / Starting station / garden / Washbasin with shower / Face-to-face kitchen / Toilet 2 places / 2-story / Double-glazing / Zenshitsuminami direction / Warm water washing toilet seat / Nantei / Underfloor Storage / TV monitor interphone / Leafy residential area / All room 6 tatami mats or more / All-electric 駐車2台可 /土地50坪以上 /市街地が近い /南向き /浴室乾燥機 /全居室収納 /閑静な住宅地 /和室 /始発駅 /庭 /シャワー付洗面台 /対面式キッチン /トイレ2ヶ所 /2階建 /複層ガラス /全室南向き /温水洗浄便座 /南庭 /床下収納 /TVモニタ付インターホン /緑豊かな住宅地 /全居室6畳以上 /オール電化 |
Price 価格 | | 28.8 million yen 2880万円 |
Floor plan 間取り | | 4LDK 4LDK |
Units sold 販売戸数 | | 1 units 1戸 |
Land area 土地面積 | | 167.35 sq m (50.62 tsubo) (Registration) 167.35m2(50.62坪)(登記) |
Building area 建物面積 | | 94.77 sq m (28.66 tsubo) (Registration) 94.77m2(28.66坪)(登記) |
Driveway burden-road 私道負担・道路 | | Nothing, West 4.4m width 無、西4.4m幅 |
Completion date 完成時期(築年月) | | December 2013 2013年12月 |
Address 住所 | | Fukuoka Prefecture Ōnojō Minamigaoka 2 福岡県大野城市南ケ丘2 |
Traffic 交通 | | JR Kagoshima Main Line "Mizuki" walk 18 minutes
Nishitetsu Tenjin Omuta Line "Shimoori" walk 23 minutes
JR Kagoshima Main Line "Onojo" walk 25 minutes JR鹿児島本線「水城」歩18分
西鉄天神大牟田線「下大利」歩23分
JR鹿児島本線「大野城」歩25分
|
Related links 関連リンク | | [Related Sites of this company] 【この会社の関連サイト】 |
Person in charge 担当者より | | The person in charge flat part Toshinori 担当者平部 俊憲 |
Contact お問い合せ先 | | (Ltd.) Station real estate Shimoori shop Nishitetsu TEL: 0800-603-2620 [Toll free] mobile phone ・ Also available from PHS
Caller ID is not notified
Please contact the "saw SUUMO (Sumo)"
If it does not lead, If the real estate company (株)駅前不動産西鉄下大利店TEL:0800-603-2620【通話料無料】携帯電話・PHSからもご利用いただけます
発信者番号は通知されません
「SUUMO(スーモ)を見た」と問い合わせください
つながらない方、不動産会社の方は
|
Building coverage, floor area ratio 建ぺい率・容積率 | | 40% ・ 60% 40%・60% |
Land of the right form 土地の権利形態 | | Ownership 所有権 |
Structure and method of construction 構造・工法 | | Wooden 2-story 木造2階建 |
Overview and notices その他概要・特記事項 | | Contact: flat part Toshinori, Facilities: Public Water Supply, This sewage, All-electric, Parking: car space 担当者:平部 俊憲、設備:公営水道、本下水、オール電化、駐車場:カースペース |
Company profile 会社概要 | | <Mediation> Minister of Land, Infrastructure and Transport (2) No. 007725 (Ltd.) Station real estate Shimoori shop Yubinbango816-0952 Fukuoka Prefecture onojo Shimoori Nishitetsu 1-11-7 <仲介>国土交通大臣(2)第007725号(株)駅前不動産西鉄下大利店〒816-0952 福岡県大野城市下大利1-11-7 |
