New Homes » Kyushu » Fukuoka Prefecture » Yukuhashi
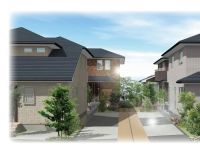 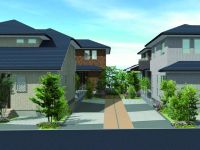
| | Fukuoka Prefecture Yukuhashi 福岡県行橋市 |
| JR Nippō Main Line "Yukuhashi" walk 5 minutes JR日豊本線「行橋」歩5分 |
| Flat to the station, Yang per good, Dish washing dryer, Bathroom Dryer, Parking two Allowed, Fiscal year Available, Super close, It is close to the city, System kitchen, All room storage, LDK15 tatami mats or moreese-style room, garden, Washbasin with shower, Toilet 2 places, Bathroom 1 tsubo or more, 2-story, Double-glazing, Warm water washing toilet seat, Underfloor Storage, The window in the bathroom, Walk-in closet, Water filter, Flat terrain, Readjustment land within 駅まで平坦、陽当り良好、食器洗乾燥機、浴室乾燥機、駐車2台可、年度内入居可、スーパーが近い、市街地が近い、システムキッチン、全居室収納、LDK15畳以上、和室、庭、シャワー付洗面台、トイレ2ヶ所、浴室1坪以上、2階建、複層ガラス、温水洗浄便座、床下収納、浴室に窓、ウォークインクロゼット、浄水器、平坦地、区画整理地内 |
Features pickup 特徴ピックアップ | | Parking two Allowed / Fiscal year Available / Super close / It is close to the city / System kitchen / Bathroom Dryer / Yang per good / All room storage / Flat to the station / LDK15 tatami mats or more / Japanese-style room / garden / Washbasin with shower / Toilet 2 places / Bathroom 1 tsubo or more / 2-story / Double-glazing / Warm water washing toilet seat / Underfloor Storage / The window in the bathroom / Dish washing dryer / Walk-in closet / Water filter / Flat terrain / Readjustment land within 駐車2台可 /年度内入居可 /スーパーが近い /市街地が近い /システムキッチン /浴室乾燥機 /陽当り良好 /全居室収納 /駅まで平坦 /LDK15畳以上 /和室 /庭 /シャワー付洗面台 /トイレ2ヶ所 /浴室1坪以上 /2階建 /複層ガラス /温水洗浄便座 /床下収納 /浴室に窓 /食器洗乾燥機 /ウォークインクロゼット /浄水器 /平坦地 /区画整理地内 | Property name 物件名 | | Yukuhashi Village Phase 1 行橋ビレッジ第1期 | Price 価格 | | 28,890,000 yen ~ 31,490,000 yen 2889万円 ~ 3149万円 | Floor plan 間取り | | 4LDK 4LDK | Units sold 販売戸数 | | 6 units 6戸 | Total units 総戸数 | | 8 units 8戸 | Land area 土地面積 | | 166.93 sq m ~ 208.16 sq m 166.93m2 ~ 208.16m2 | Building area 建物面積 | | 110.13 sq m ~ 122.55 sq m 110.13m2 ~ 122.55m2 | Driveway burden-road 私道負担・道路 | | 5m width asphalt paving 5m幅アスファルト舗装 | Completion date 完成時期(築年月) | | March 2014 in late schedule 2014年3月下旬予定 | Address 住所 | | Fukuoka Prefecture Yukuhashi Nishinomiya 4 Yukuhashi Station West district land readjustment business 70 city blocks 6, 7, No. 8 福岡県行橋市西宮市4行橋駅西口地区土地区画整理事業70街区6、7、8番 | Traffic 交通 | | JR Nippō Main Line "Yukuhashi" walk 5 minutes JR日豊本線「行橋」歩5分
| Related links 関連リンク | | [Related Sites of this company] 【この会社の関連サイト】 | Contact お問い合せ先 | | New Japan Holmes (Ltd.) TEL: 0120-71-2033 Please inquire as "saw SUUMO (Sumo)" 新日本ホームズ(株)TEL:0120-71-2033「SUUMO(スーモ)を見た」と問い合わせください | Most price range 最多価格帯 | | 28 million yen ・ 29 million yen ・ 30 million yen ・ 31 million yen (each 2 units) 2800万円台・2900万円台・3000万円台・3100万円台(各2戸) | Building coverage, floor area ratio 建ぺい率・容積率 | | Building coverage: 40%, Volume ratio: 60% 建ぺい率:40%、容積率:60% | Time residents 入居時期 | | 2014 end of March plan 2014年3月末予定 | Land of the right form 土地の権利形態 | | Ownership 所有権 | Structure and method of construction 構造・工法 | | Wooden 2-story (2 × 4 construction method) 木造2階建(2×4工法) | Use district 用途地域 | | One dwelling 1種住居 | Land category 地目 | | Residential land 宅地 | Overview and notices その他概要・特記事項 | | Building confirmation number: No. 2 place The H25 confirmation architecture Fukuzumisekita No. 01579 / No. 3 place The H25 confirmation architecture Fukuzumisekita No. 01580 建築確認番号:2号地 第H25確認建築福住セ北01579号/3号地 第H25確認建築福住セ北01580号 | Company profile 会社概要 | | <Seller> Governor of Fukuoka Prefecture (8) New Japan Holmes Co. Yubinbango807-0825 Kitakyushu, Fukuoka Prefecture Yahatanishi-ku No. 008074 Orio 3-3-22 <売主>福岡県知事(8)第008074号新日本ホームズ(株)〒807-0825 福岡県北九州市八幡西区折尾3-3-22 |
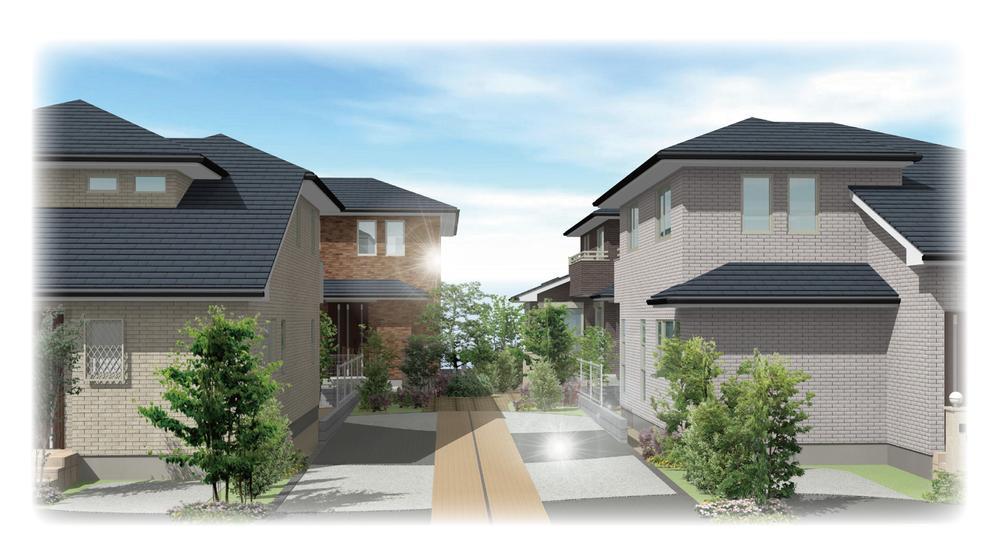 Cityscape Rendering
街並完成予想図
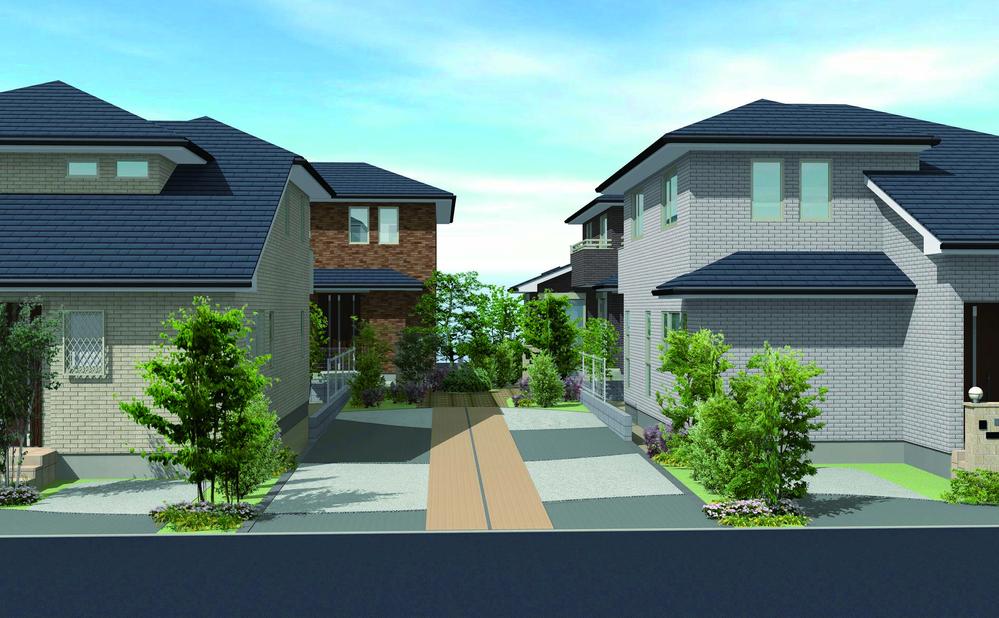 Cityscape Rendering
街並完成予想図
Sale already cityscape photo分譲済街並み写真 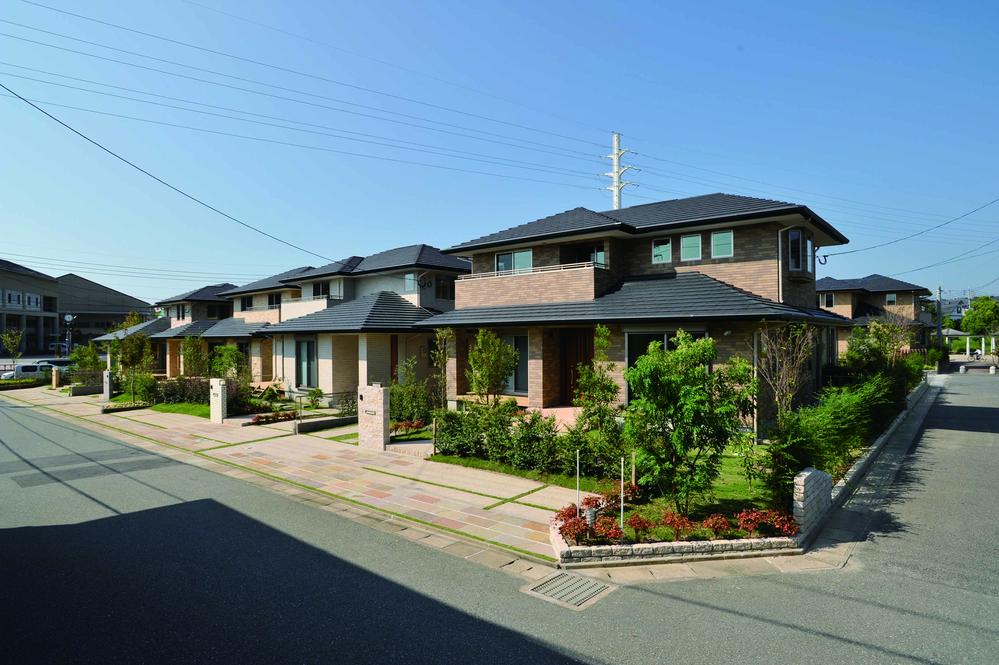 Sale already the city average (Mainosato Village)
分譲済街並(舞の里ビレッジ)
Floor plan間取り図 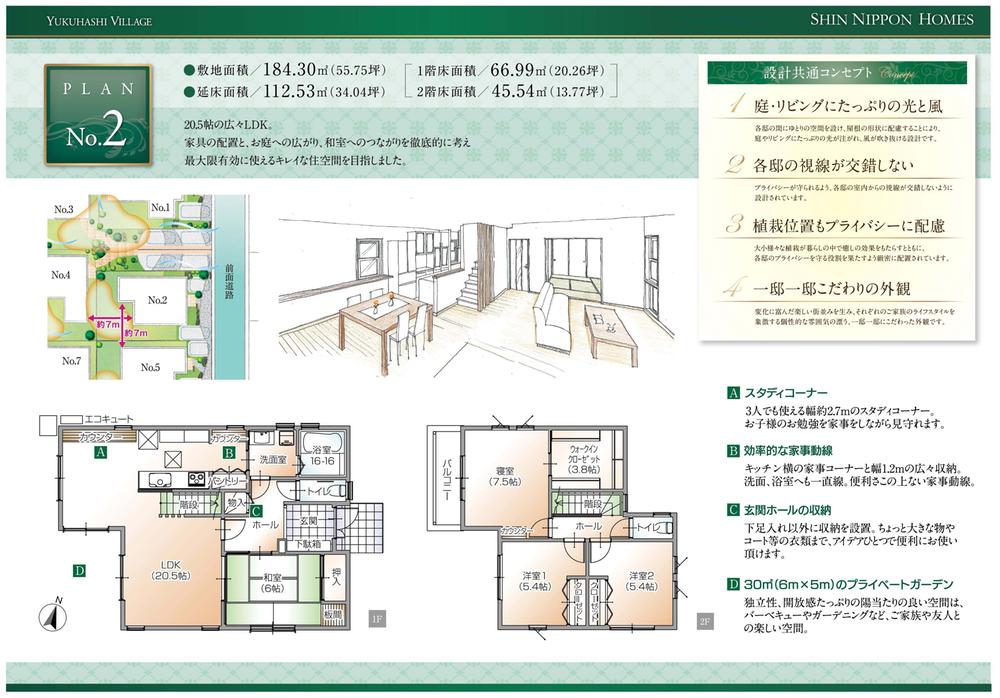 (No. 2 locations), Price 30,890,000 yen, 4LDK+S, Land area 184.3 sq m , Building area 112.53 sq m
(2号地)、価格3089万円、4LDK+S、土地面積184.3m2、建物面積112.53m2
Station駅 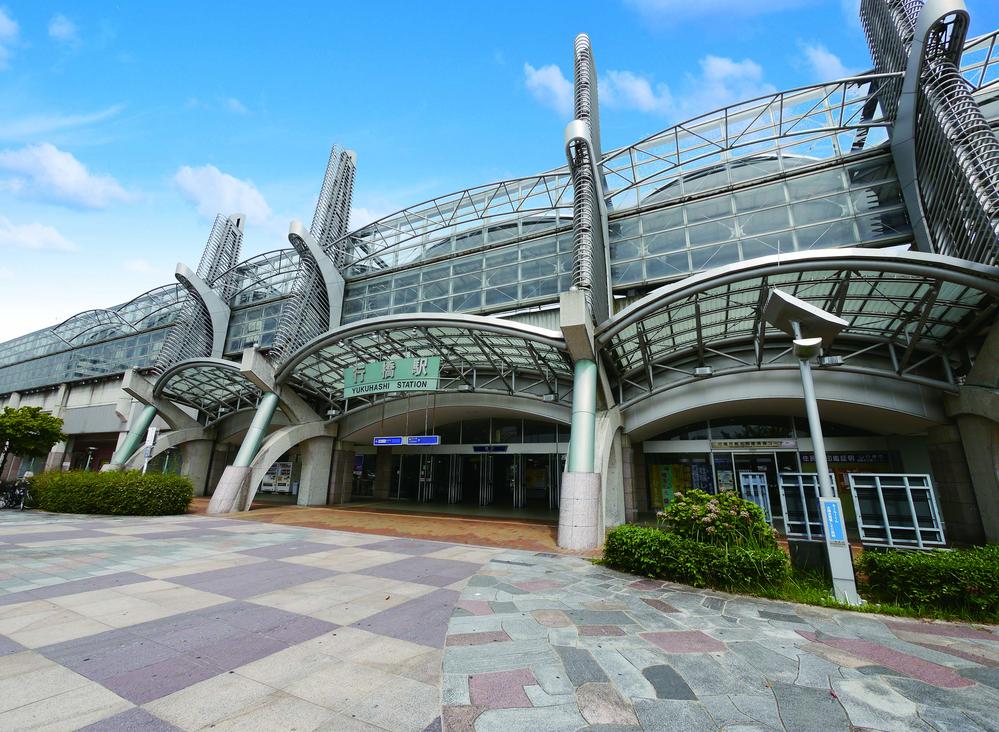 400m until yukuhashi station
行橋駅まで400m
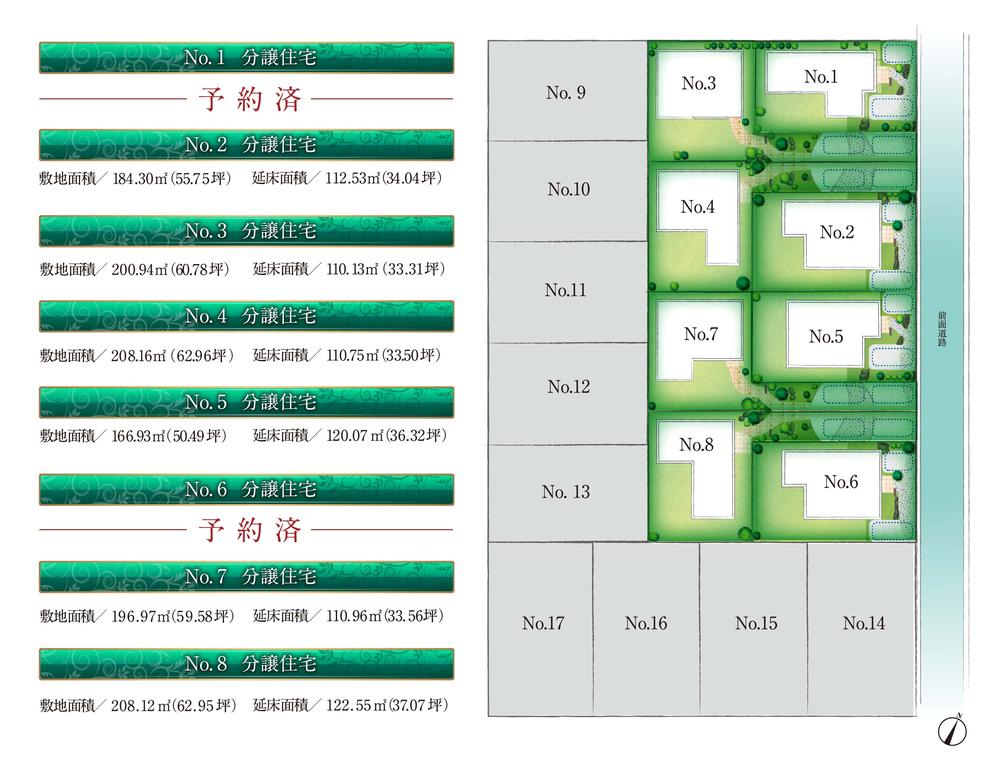 The entire compartment Figure
全体区画図
Floor plan間取り図 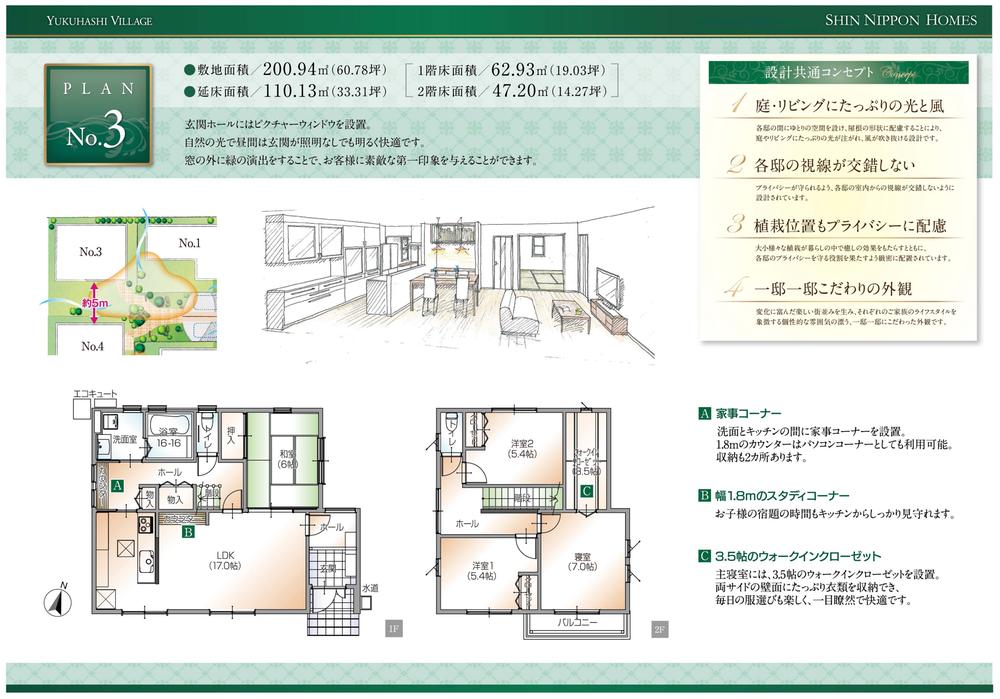 (No. 3 locations), Price 28,990,000 yen, 4LDK+S, Land area 200.94 sq m , Building area 110.13 sq m
(3号地)、価格2899万円、4LDK+S、土地面積200.94m2、建物面積110.13m2
Shopping centreショッピングセンター 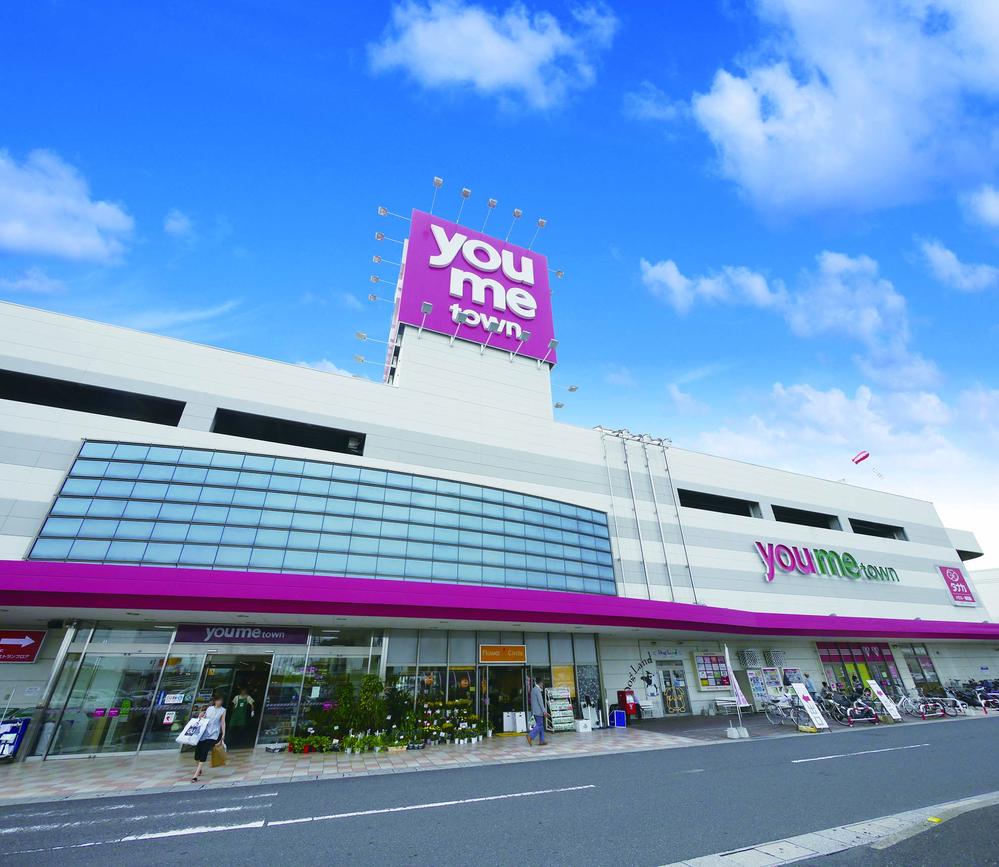 Yumetaun to Yukuhashi 890m
ゆめタウン行橋まで890m
Floor plan間取り図 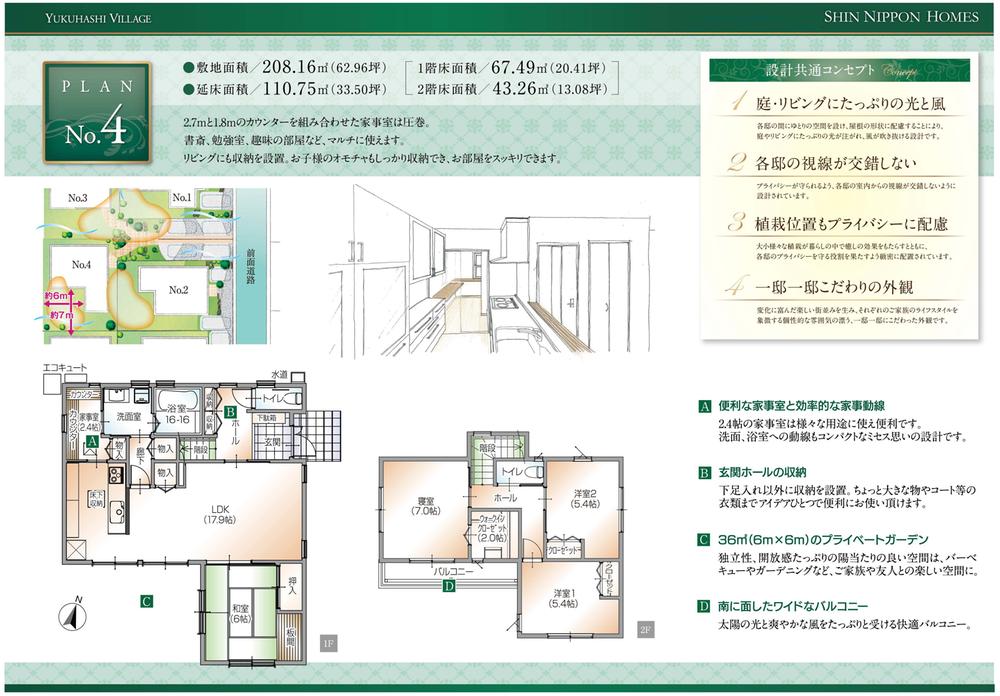 (No. 4 locations), Price 29,590,000 yen, 4LDK+S, Land area 208.16 sq m , Building area 110.75 sq m
(4号地)、価格2959万円、4LDK+S、土地面積208.16m2、建物面積110.75m2
Supermarketスーパー 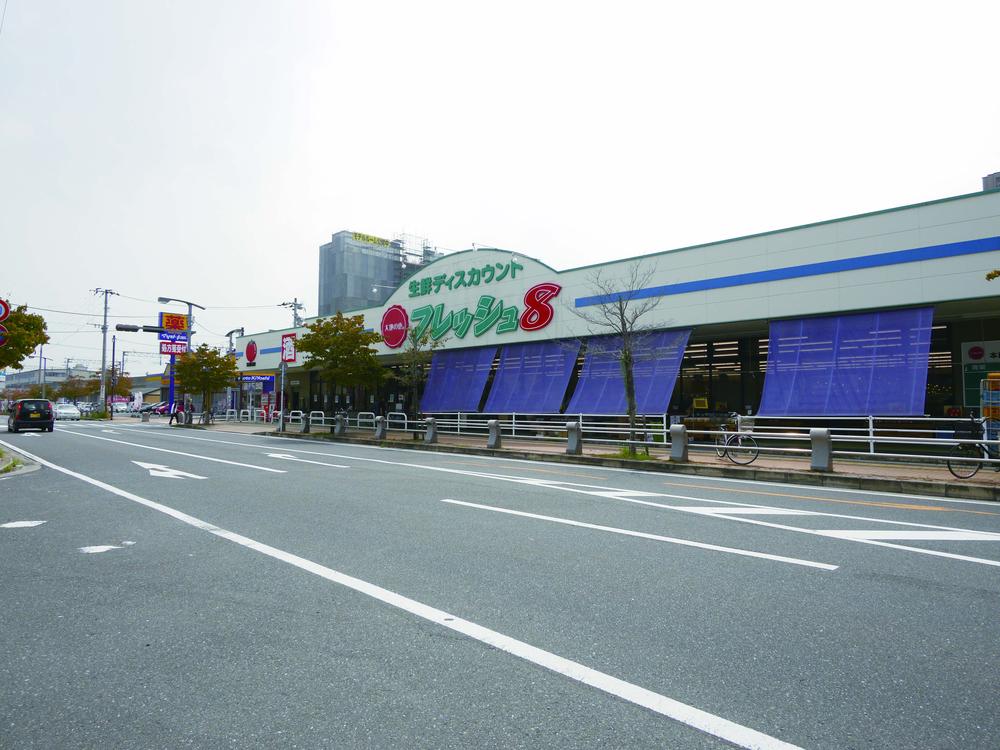 To fresh 8 560m
フレッシュ8まで560m
Floor plan間取り図 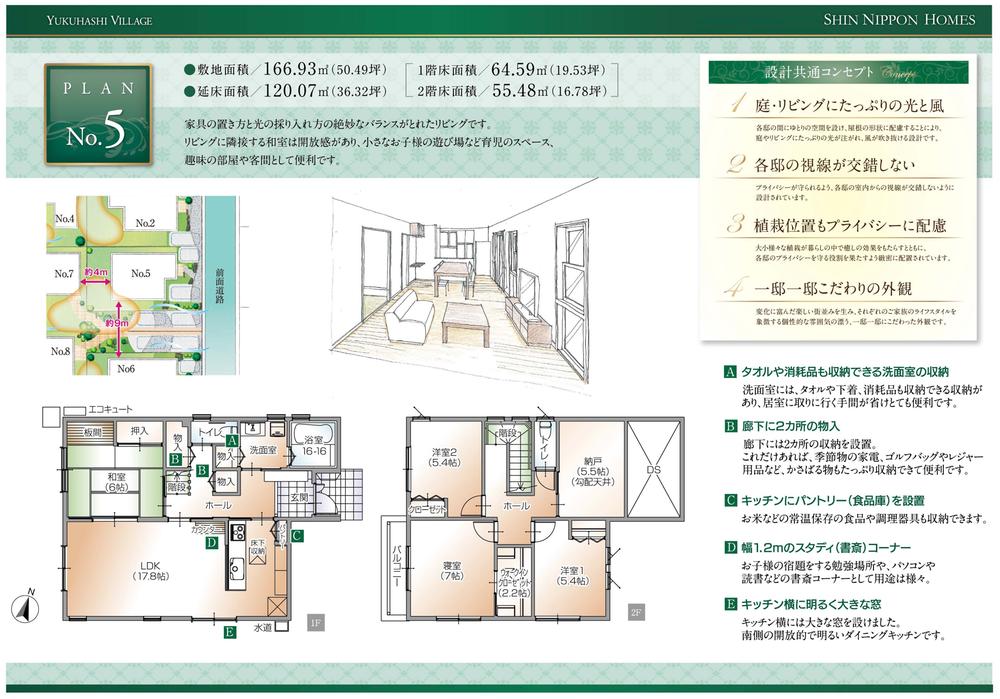 (No. 5 locations), Price 31,490,000 yen, 4LDK+2S, Land area 166.93 sq m , Building area 120.07 sq m
(5号地)、価格3149万円、4LDK+2S、土地面積166.93m2、建物面積120.07m2
Supermarketスーパー 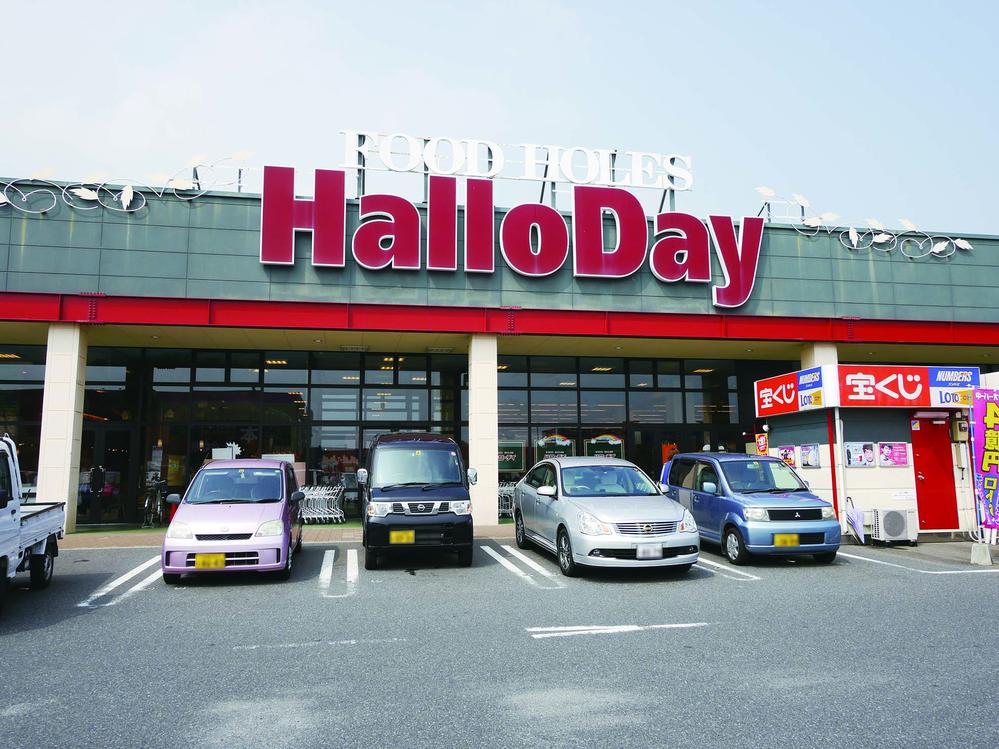 Until Harodei 1200m
ハローデイまで1200m
Floor plan間取り図 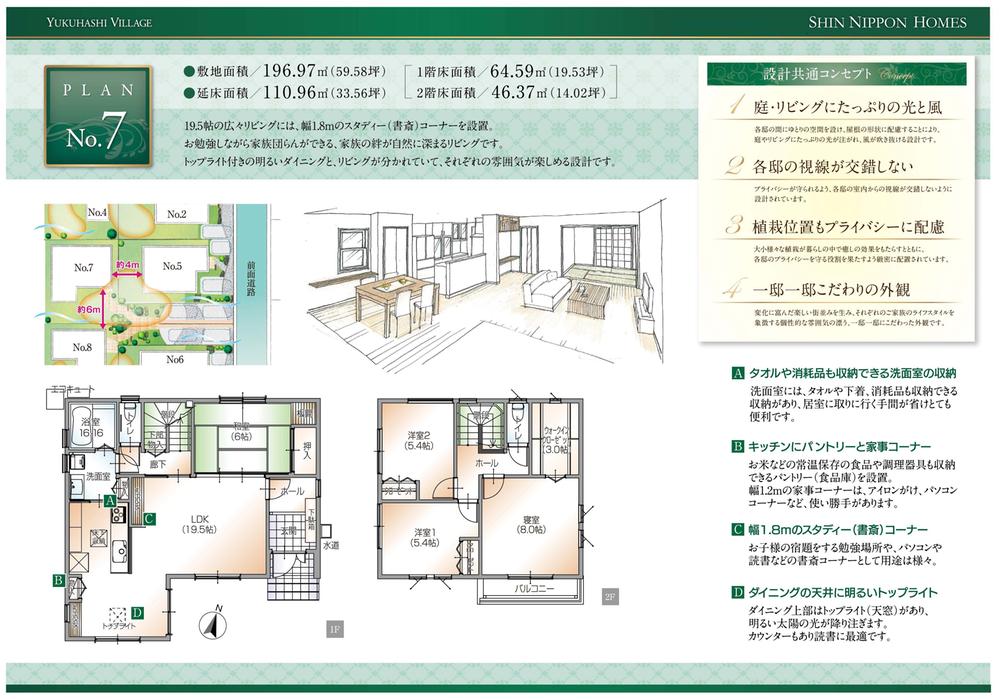 (No. 7 locations), Price 28,890,000 yen, 4LDK+S, Land area 196.97 sq m , Building area 110.96 sq m
(7号地)、価格2889万円、4LDK+S、土地面積196.97m2、建物面積110.96m2
Convenience storeコンビニ 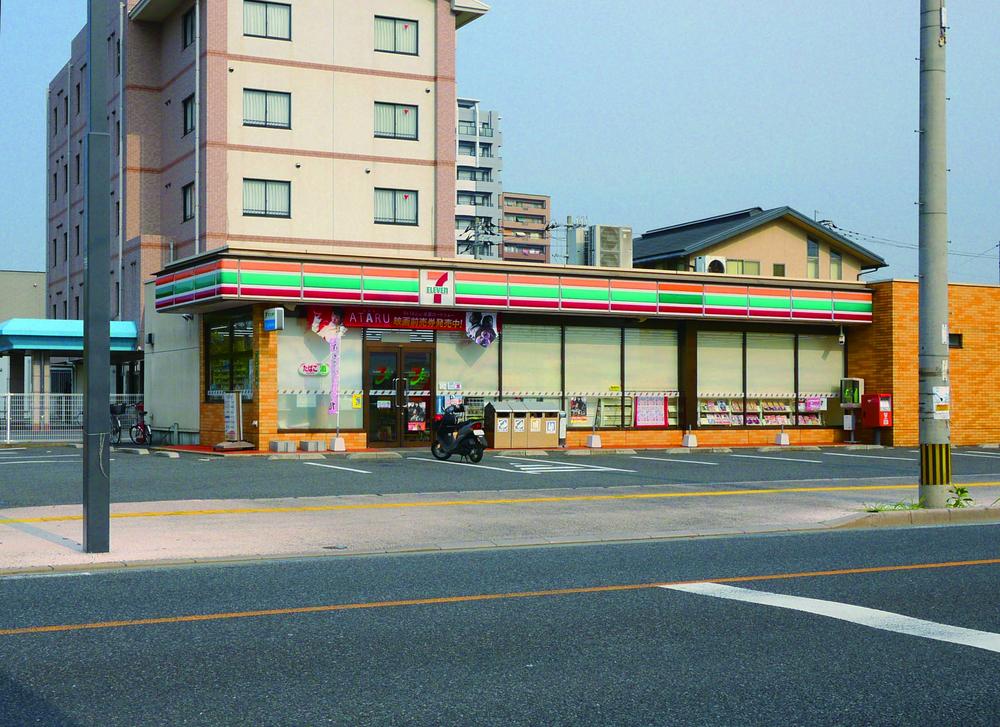 110m to Seven-Eleven
セブンイレブンまで110m
Floor plan間取り図 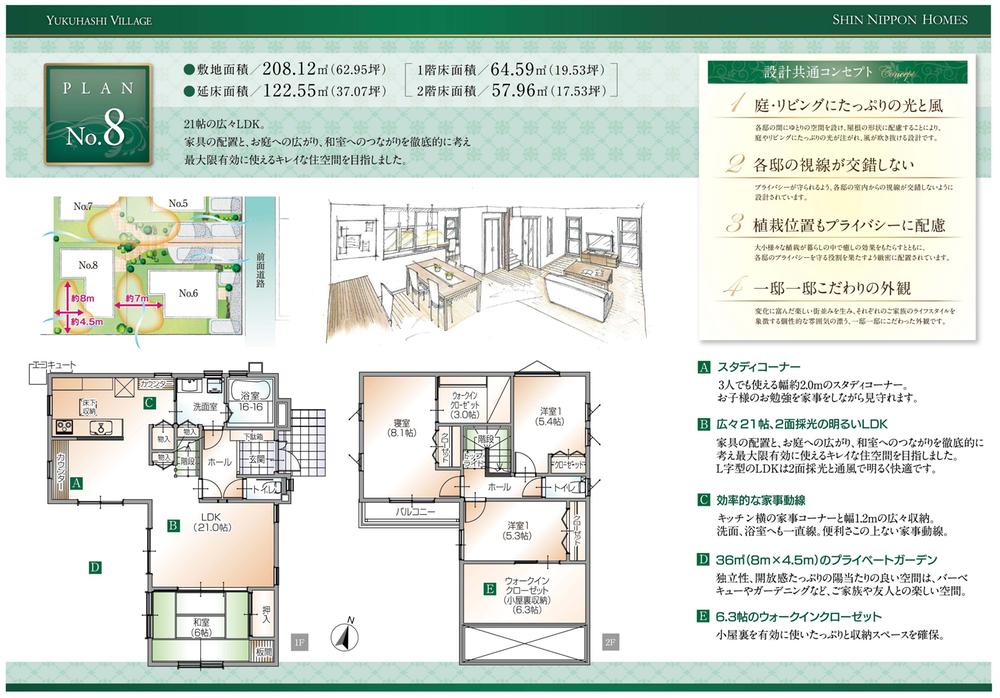 (No. 8 locations), Price 29,790,000 yen, 4LDK+2S, Land area 208.12 sq m , Building area 122.55 sq m
(8号地)、価格2979万円、4LDK+2S、土地面積208.12m2、建物面積122.55m2
Drug storeドラッグストア 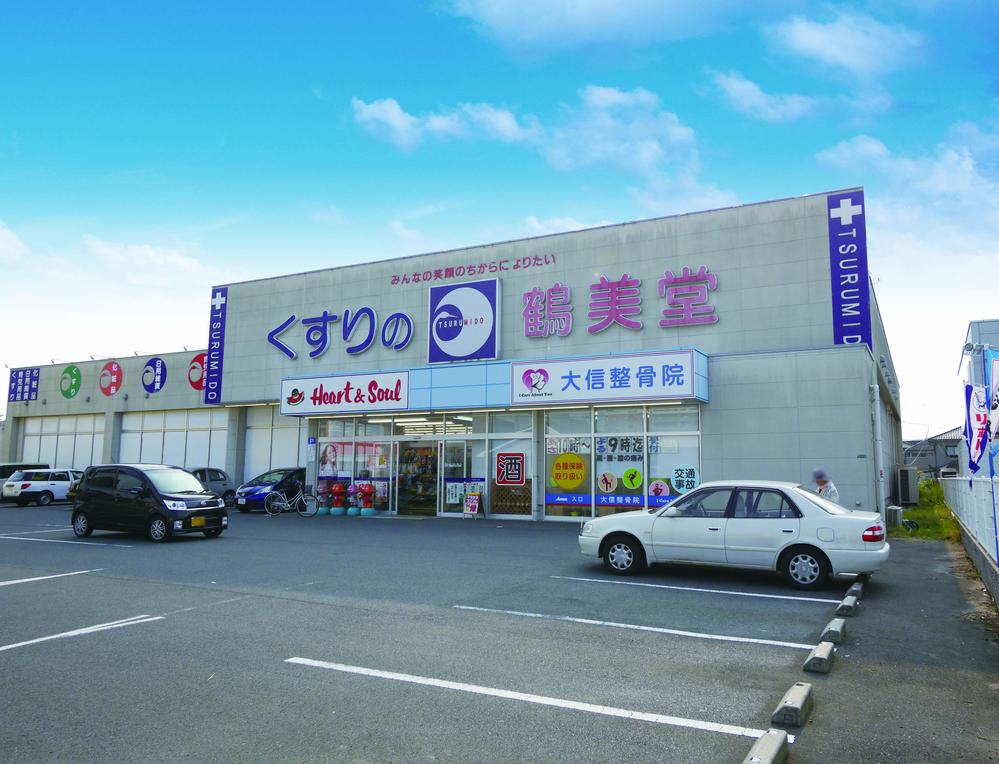 Until Tsurumido of medicine 320m
くすりの鶴美堂まで320m
Home centerホームセンター 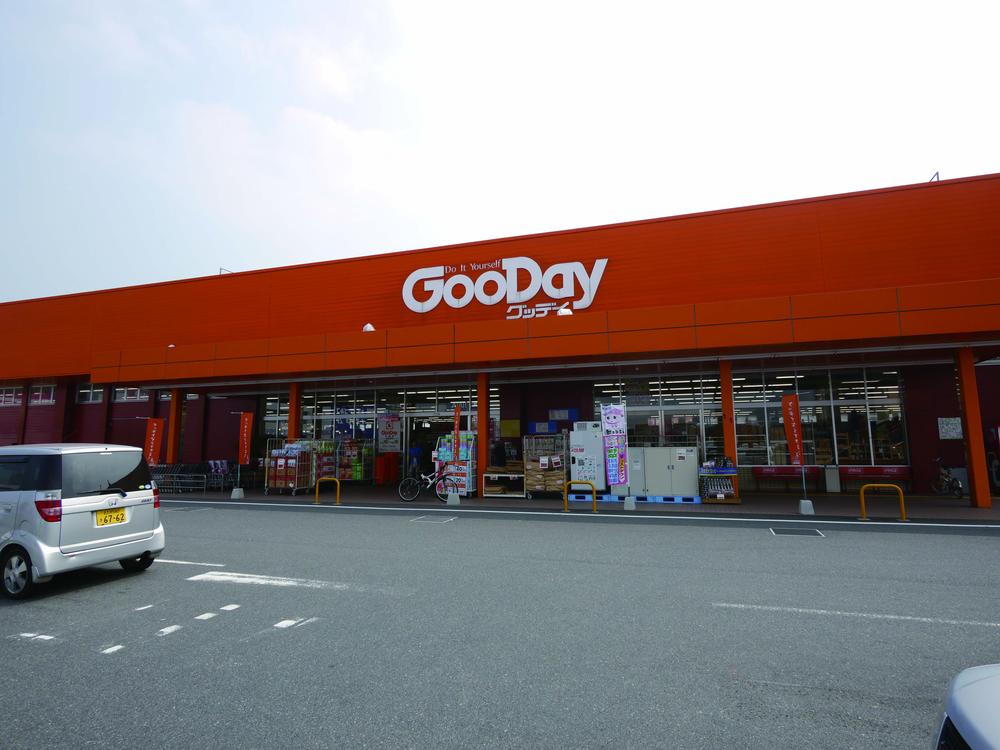 Until G'Day 1200m
グッデイまで1200m
Hospital病院 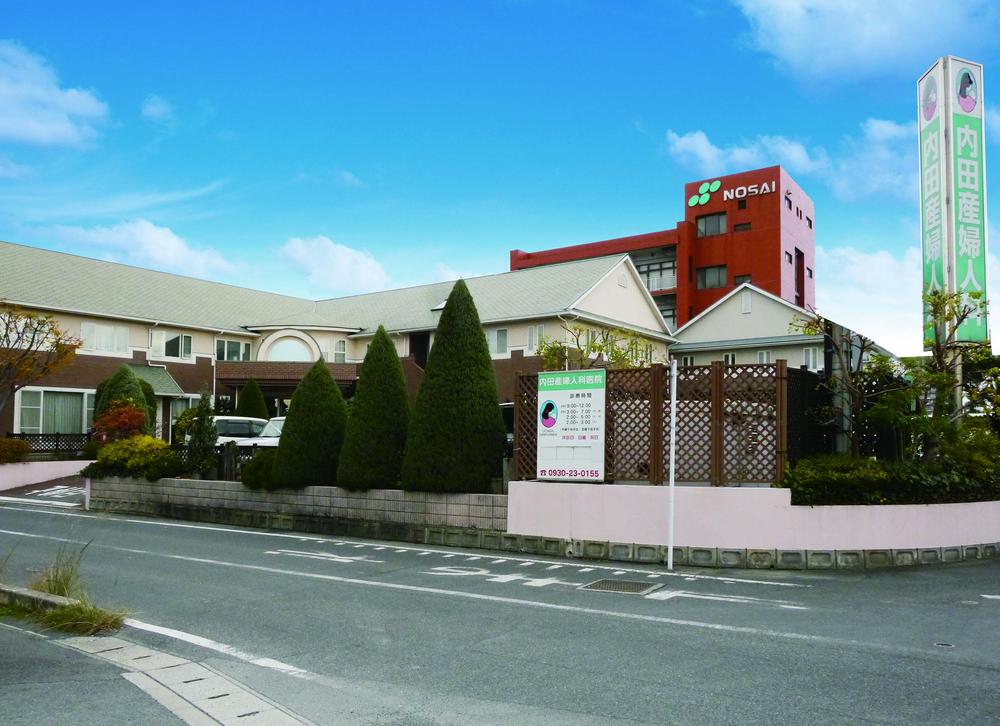 300m until Uchida Department of Obstetrics and Gynecology
内田産婦人科まで300m
Location
|



















