New Homes » Kansai » Fukushima Prefecture » Aizuwakamatsu
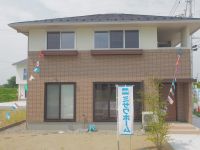 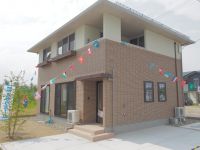
| | Fukushima Prefecture Aizuwakamatsu 福島県会津若松市 |
| Aizu bus "Takadabashi south" walk 1 minute 会津バス「高田橋南」歩1分 |
| HP-type high-spec air conditioning (without defrosting stop) original furniture two (living, Library, etc.) HP式ハイスペックエアコン(霜取り停止なし)2台オリジナル家具(リビング、ライブラリー等) |
| HP-type high-spec air conditioning (without defrosting stop) original furniture two (living, Library, etc.) HP式ハイスペックエアコン(霜取り停止なし)2台オリジナル家具(リビング、ライブラリー等) |
Features pickup 特徴ピックアップ | | Long-term high-quality housing / Airtight high insulated houses / Pre-ground survey / Vibration Control ・ Seismic isolation ・ Earthquake resistant / Year Available / Parking two Allowed / Land 50 square meters or more / LDK18 tatami mats or more / System kitchen / All room storage / Or more before road 6m / Corner lot / Japanese-style room / Shaping land / Washbasin with shower / Face-to-face kitchen / Barrier-free / Toilet 2 places / 2-story / Double-glazing / Otobasu / Warm water washing toilet seat / loft / The window in the bathroom / TV monitor interphone / IH cooking heater / Dish washing dryer / All-electric / Floor heating 長期優良住宅 /高気密高断熱住宅 /地盤調査済 /制震・免震・耐震 /年内入居可 /駐車2台可 /土地50坪以上 /LDK18畳以上 /システムキッチン /全居室収納 /前道6m以上 /角地 /和室 /整形地 /シャワー付洗面台 /対面式キッチン /バリアフリー /トイレ2ヶ所 /2階建 /複層ガラス /オートバス /温水洗浄便座 /ロフト /浴室に窓 /TVモニタ付インターホン /IHクッキングヒーター /食器洗乾燥機 /オール電化 /床暖房 | Price 価格 | | 32,500,000 yen 3250万円 | Floor plan 間取り | | 4LDK 4LDK | Units sold 販売戸数 | | 1 units 1戸 | Land area 土地面積 | | 185.84 sq m (registration) 185.84m2(登記) | Building area 建物面積 | | 130.83 sq m (registration) 130.83m2(登記) | Driveway burden-road 私道負担・道路 | | Nothing, North 6m width 無、北6m幅 | Completion date 完成時期(築年月) | | April 2013 2013年4月 | Address 住所 | | Fukushima Prefecture Aizuwakamatsu Kadota-cho Oaza Meshitera shaped Muranishi 福島県会津若松市門田町大字飯寺字村西 | Traffic 交通 | | Aizu bus "Takadabashi south" walk 1 minute 会津バス「高田橋南」歩1分 | Related links 関連リンク | | [Related Sites of this company] 【この会社の関連サイト】 | Person in charge 担当者より | | [Regarding this property.] It is a model house of Tohoku Misawa Homes. 【この物件について】東北ミサワホームのモデルハウスです。 | Contact お問い合せ先 | | TEL: 0800-601-7036 [Toll free] mobile phone ・ Also available from PHS
Caller ID is not notified
Please contact the "we saw SUUMO (Sumo)"
If it does not lead, If the real estate company TEL:0800-601-7036【通話料無料】携帯電話・PHSからもご利用いただけます
発信者番号は通知されません
「SUUMO(スーモ)を見た」と問い合わせください
つながらない方、不動産会社の方は
| Building coverage, floor area ratio 建ぺい率・容積率 | | 60% ・ 200% 60%・200% | Time residents 入居時期 | | Consultation 相談 | Land of the right form 土地の権利形態 | | Ownership 所有権 | Structure and method of construction 構造・工法 | | Wooden 2-story 木造2階建 | Construction 施工 | | Tohoku Misawa Homes Co., Ltd. 東北ミサワホーム(株) | Use district 用途地域 | | One dwelling 1種住居 | Overview and notices その他概要・特記事項 | | Facilities: Public Water Supply, Individual septic tank, All-electric, Parking: car space 設備:公営水道、個別浄化槽、オール電化、駐車場:カースペース | Company profile 会社概要 | | <Mediation> Governor of Fukushima Prefecture (12) No. 050029 (Ltd.) Johoku industry Yubinbango965-0818 Fukushima Prefecture Aizuwakamatsu Higashisengoku 2-1-24 <仲介>福島県知事(12)第050029号(株)城北産業〒965-0818 福島県会津若松市東千石2-1-24 |
Local appearance photo現地外観写真 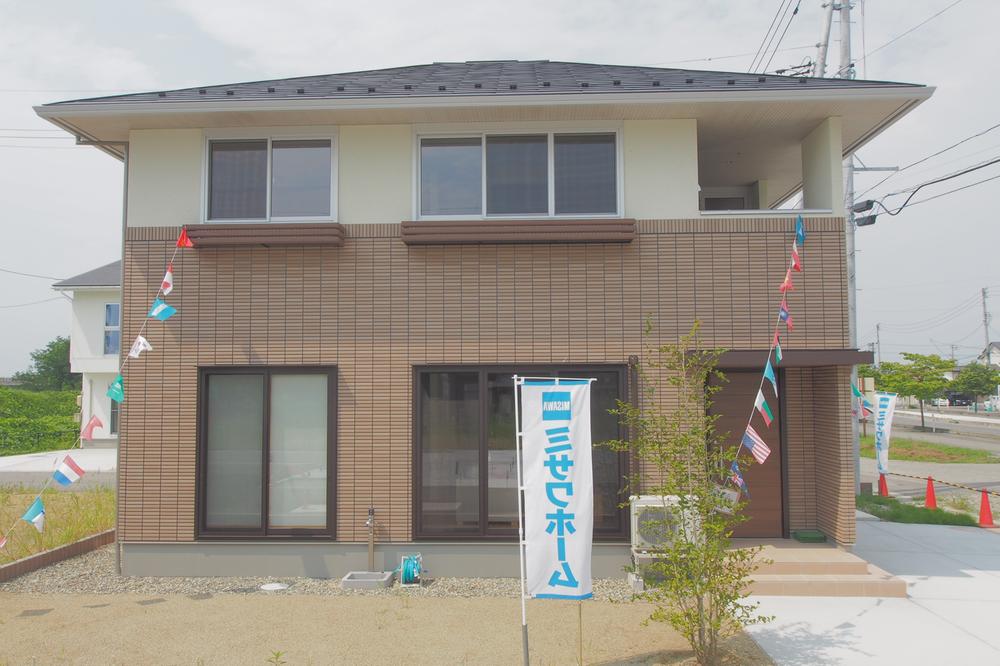 It is a model house of Tohoku Misawa Homes
東北ミサワホームのモデルハウスです
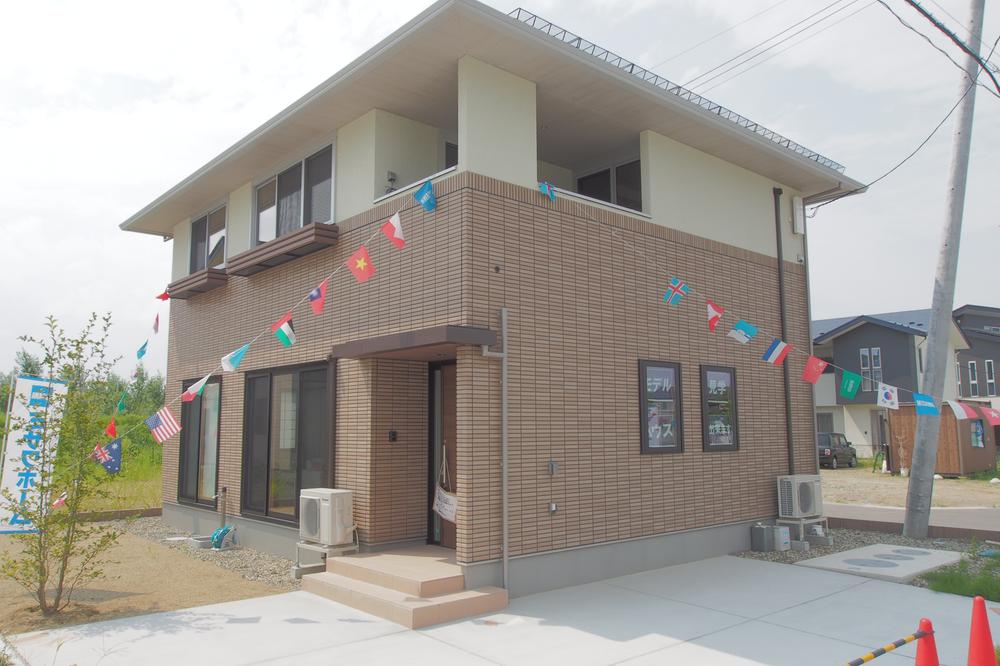 When the preview is in advance Please make your reservation.
内覧の際は事前にご予約下さい。
Livingリビング 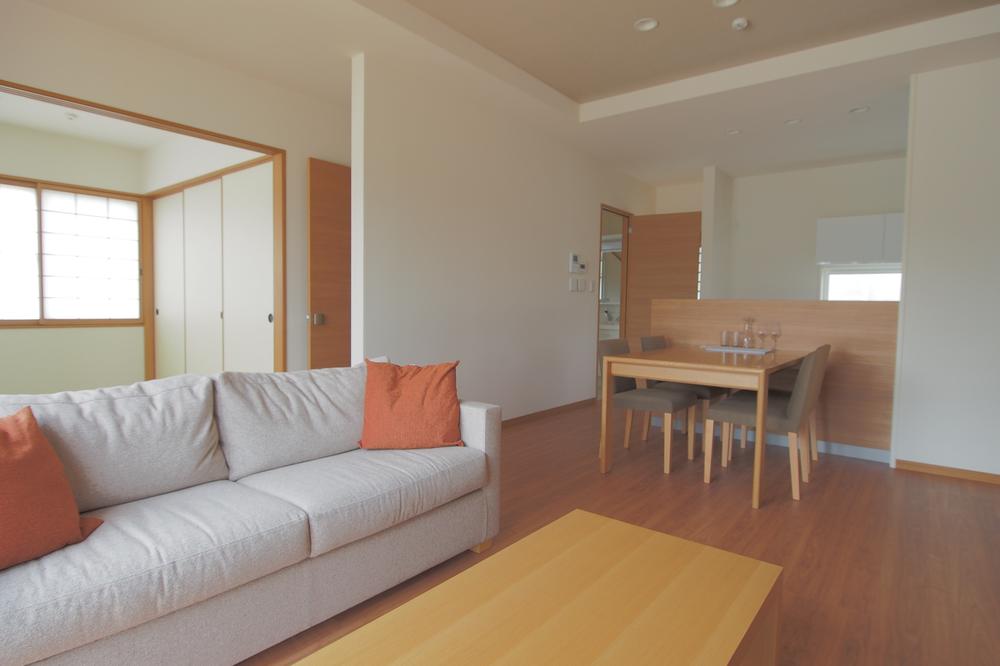 It has led not to pinch the Japanese-style room and hallway
和室と廊下を挟まず繋がっています
Floor plan間取り図 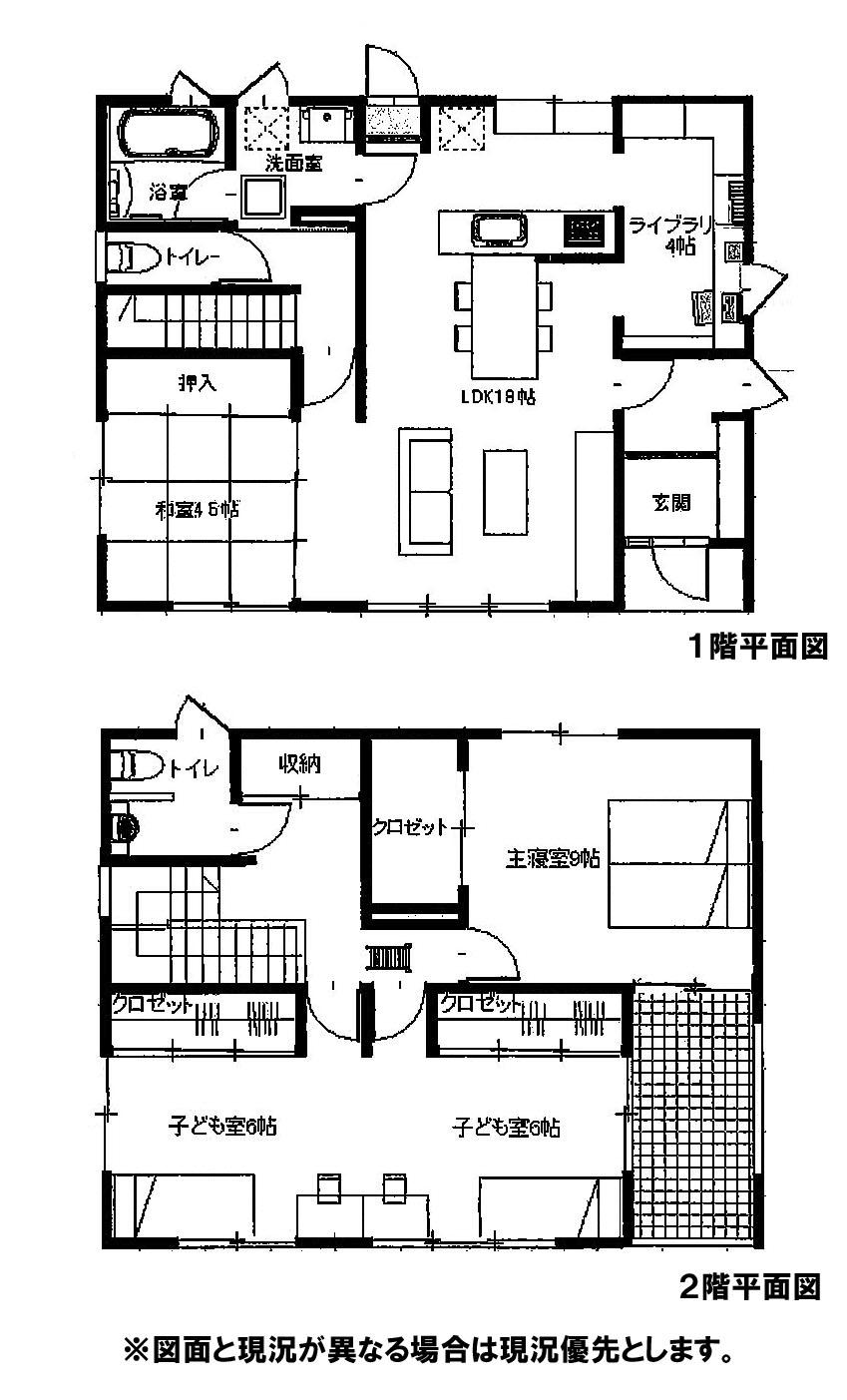 32,500,000 yen, 4LDK, Land area 185.84 sq m , Building area 130.83 sq m
3250万円、4LDK、土地面積185.84m2、建物面積130.83m2
Local appearance photo現地外観写真 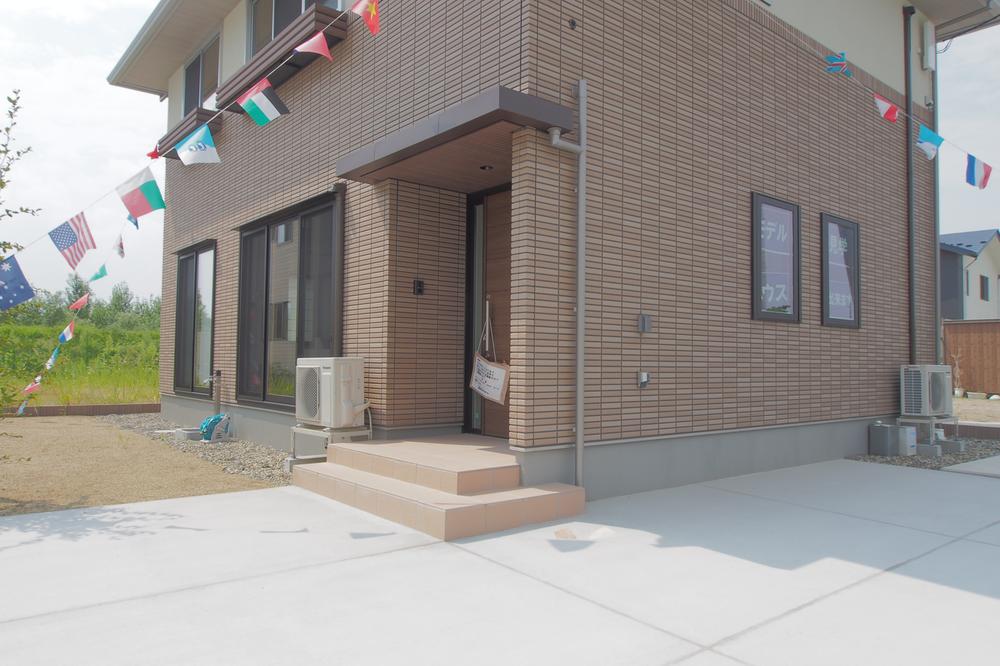 There is parking space
駐車スペースあり
Livingリビング 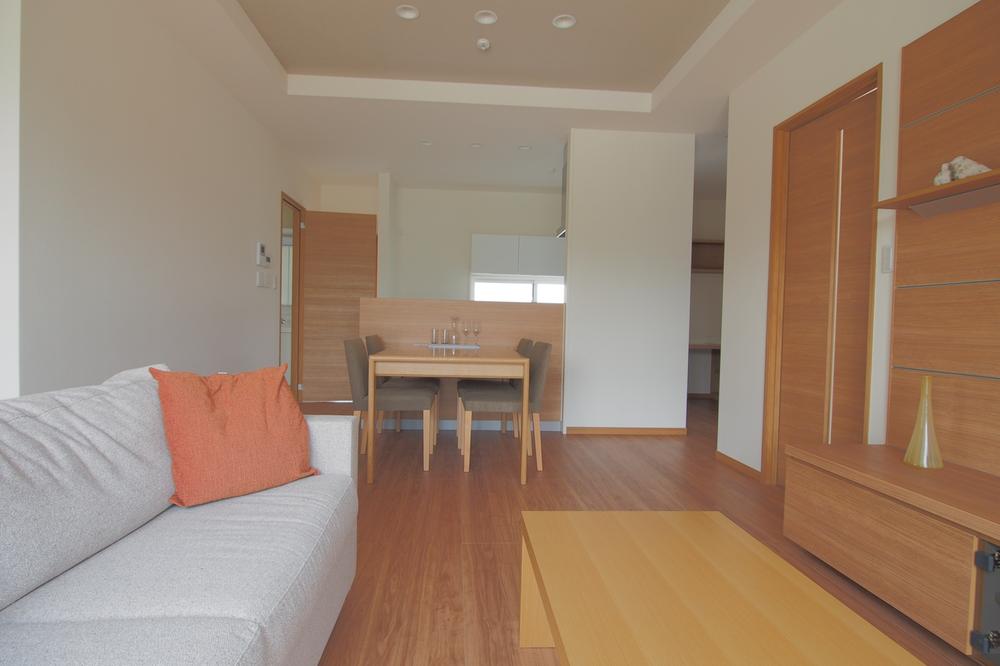 Face-to-face kitchen living room overlooking
リビングが見渡せる対面キッチン
Bathroom浴室 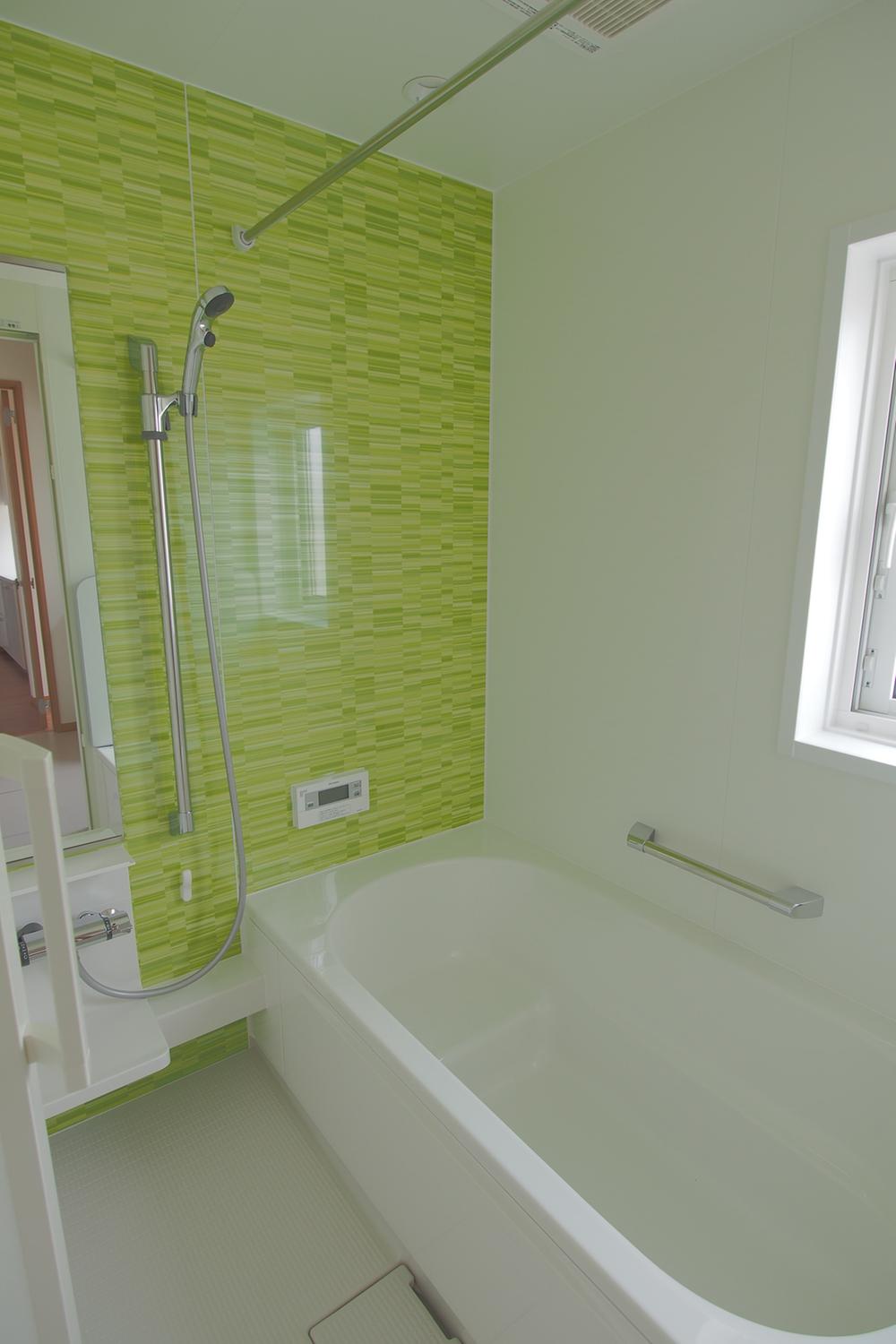 Bathroom with Air Heating
浴室換気暖房付
Kitchenキッチン 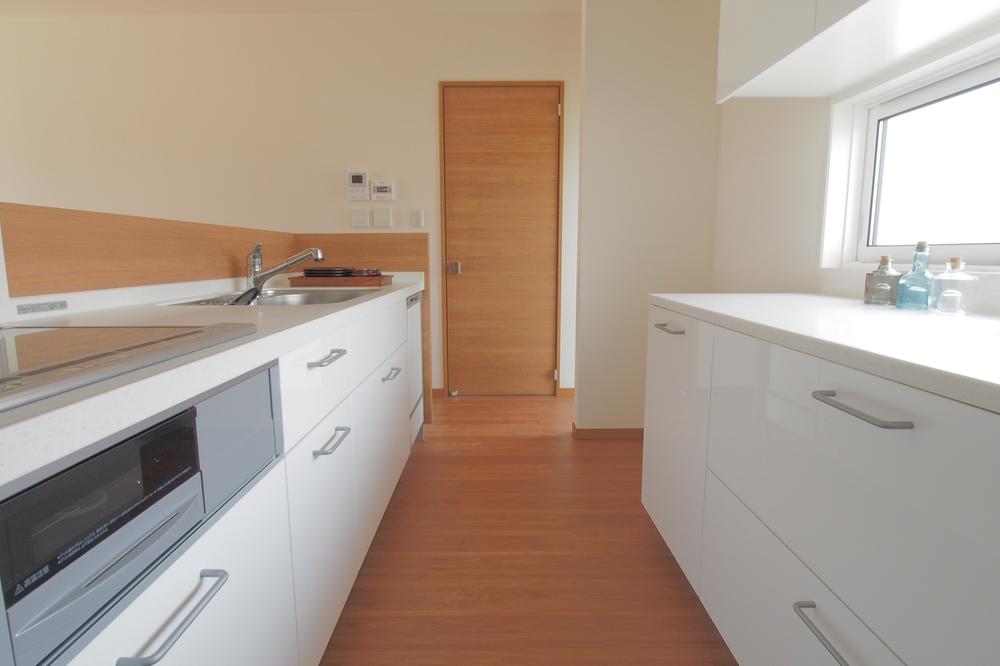 Dishwasher
食洗機付
Non-living roomリビング以外の居室 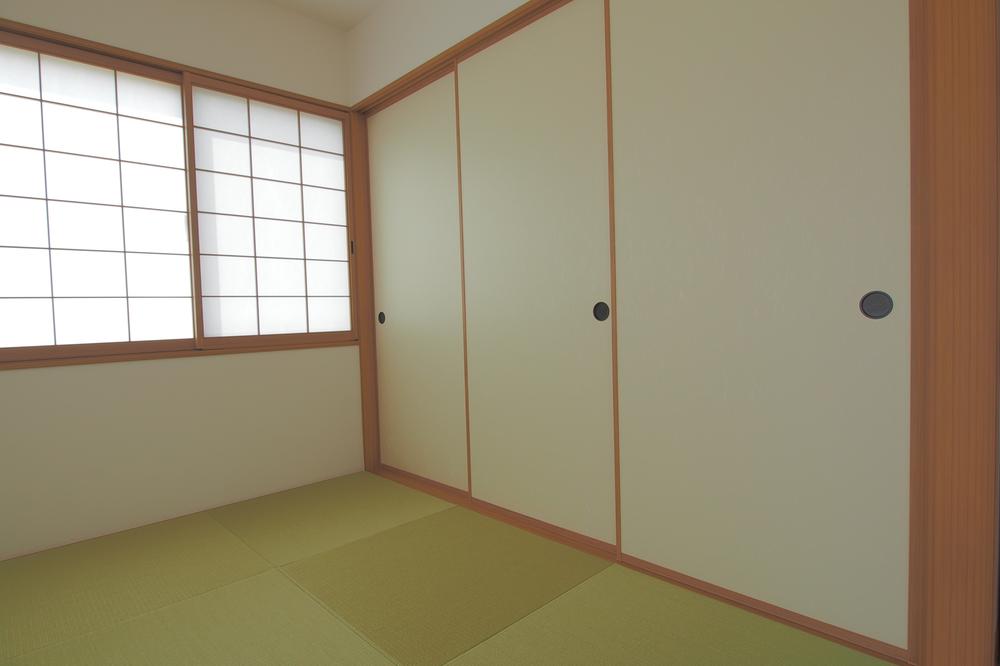 Two-sided lighting bright Japanese-style
二面採光の明るい和室
Entrance玄関 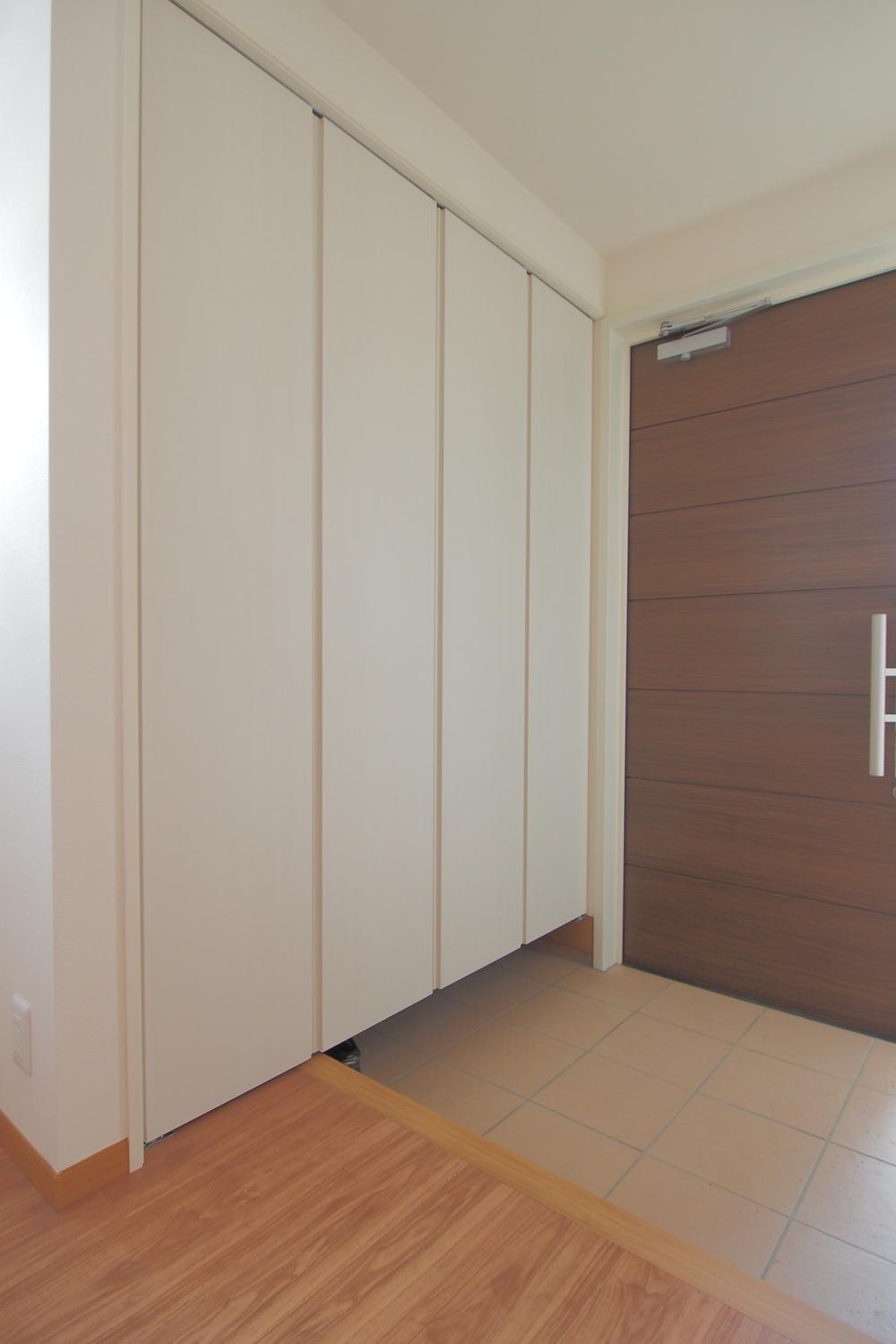 Shoes closet
シューズクローゼット
Wash basin, toilet洗面台・洗面所 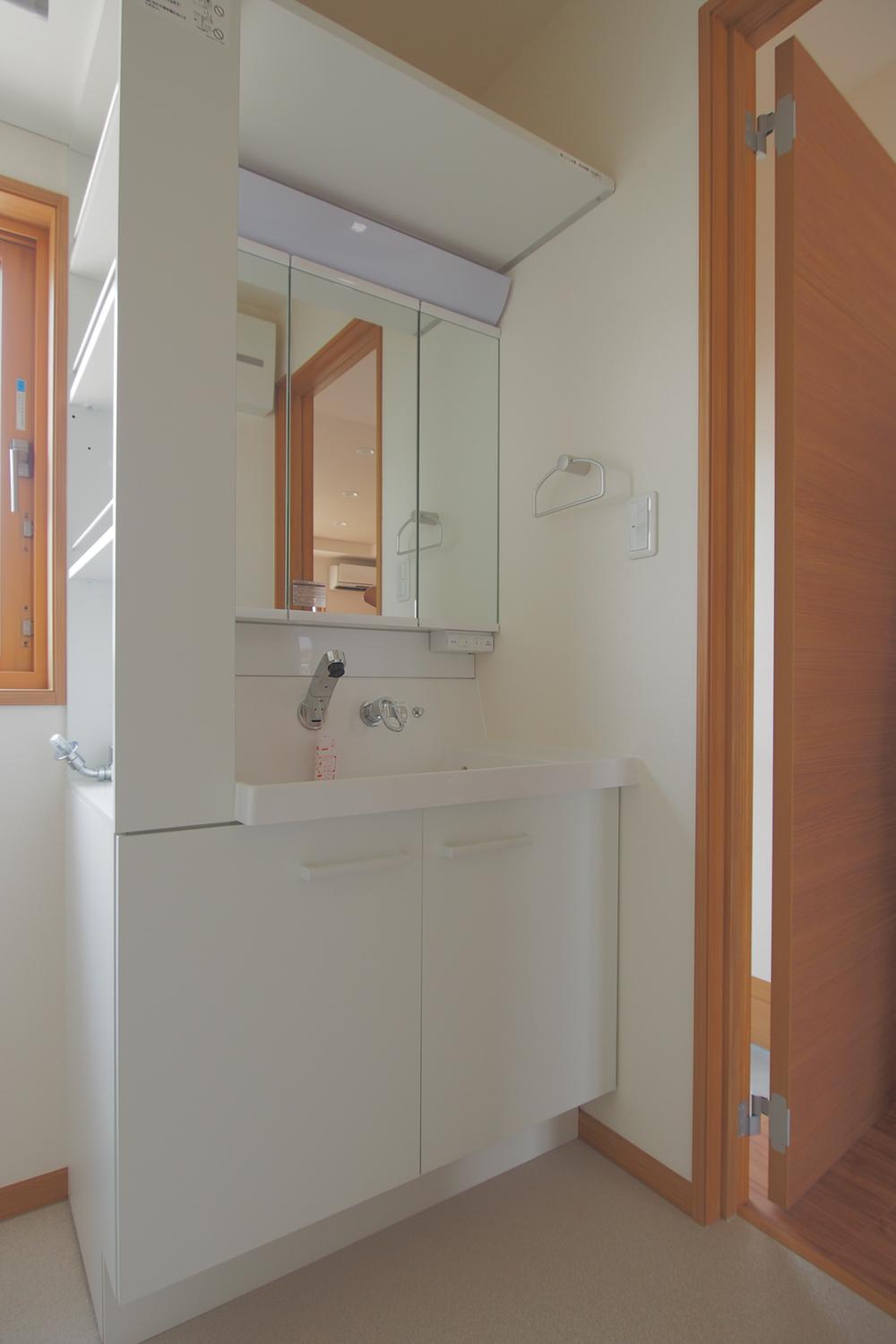 Bathroom Vanity
洗髪洗面化粧台
Toiletトイレ 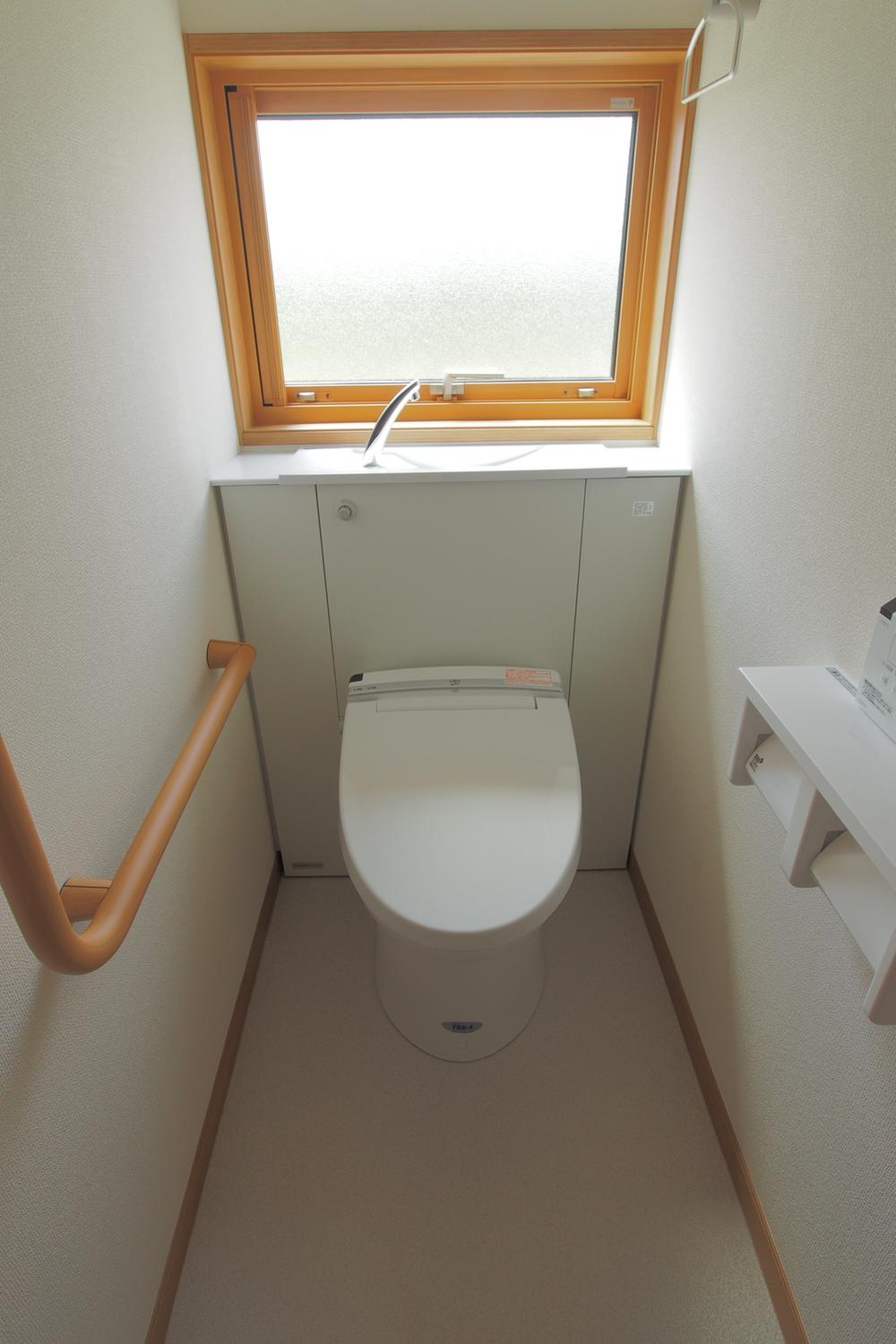 With in-room hot water cleaning toilet seat
室内温水洗浄便座付
Balconyバルコニー 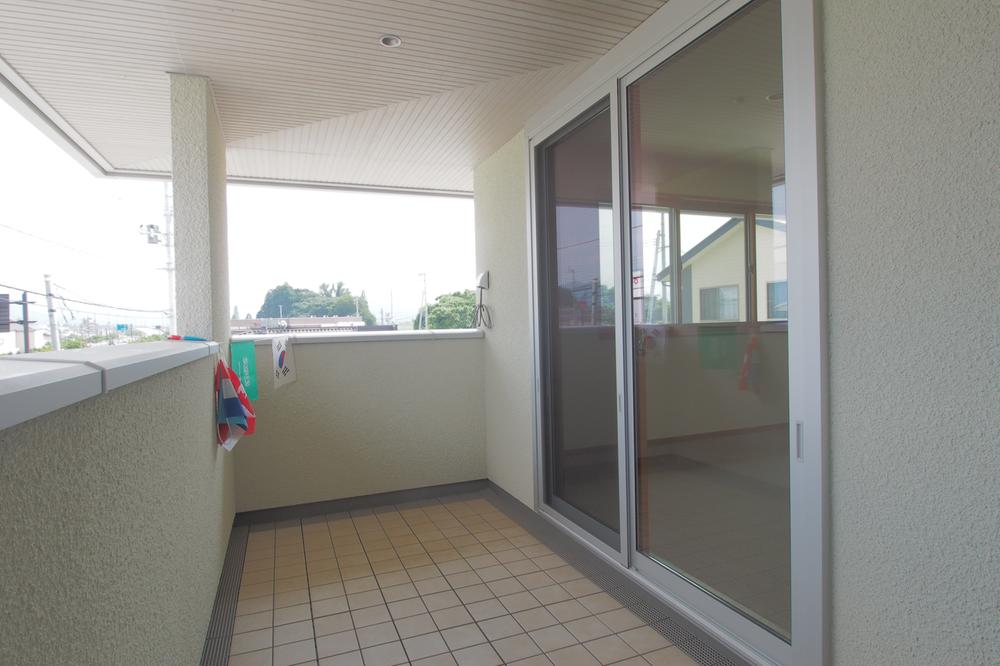 Balcony roof took comfortably
屋根がすっぽりかかったバルコニー
Other introspectionその他内観 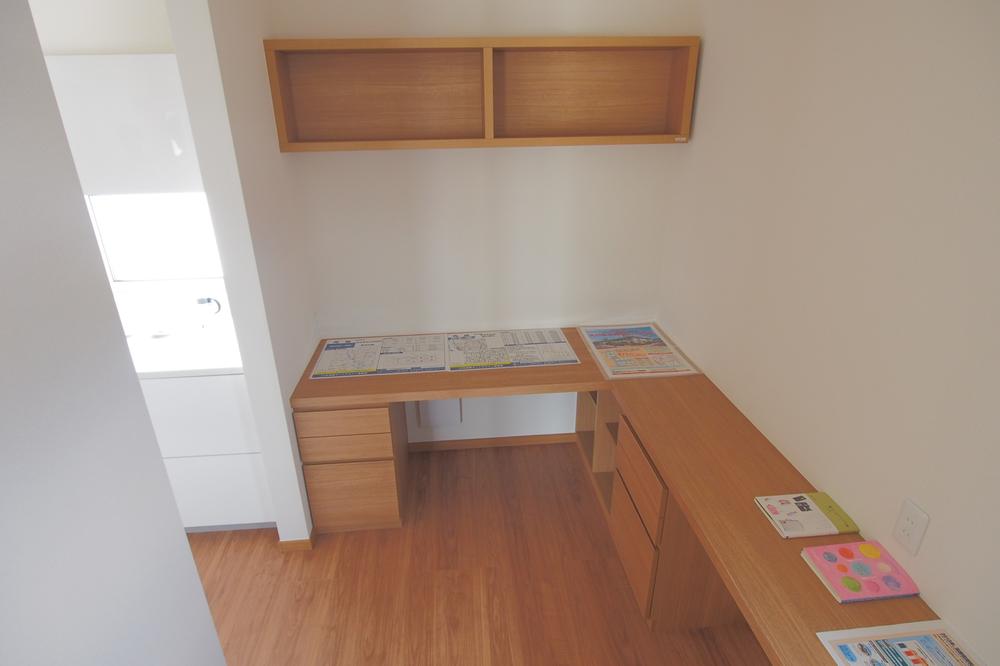 Library 4 tatami kitchen aside
キッチン脇のライブラリー4畳
Livingリビング 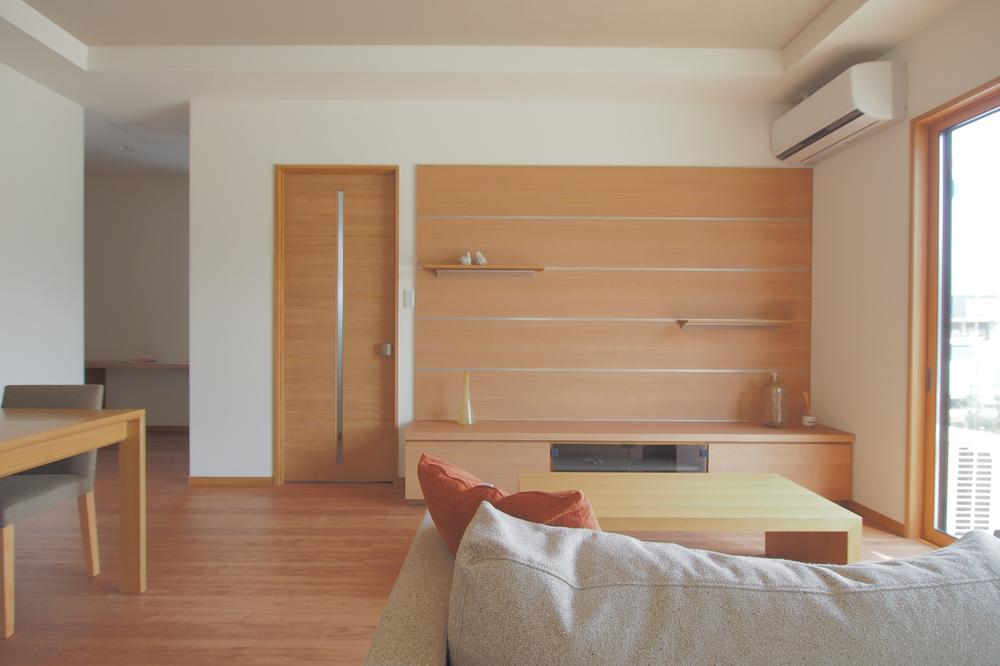 Original furniture and high-spec air-conditioned living
リビングのオリジナル家具&ハイスペックエアコン付
Kitchenキッチン 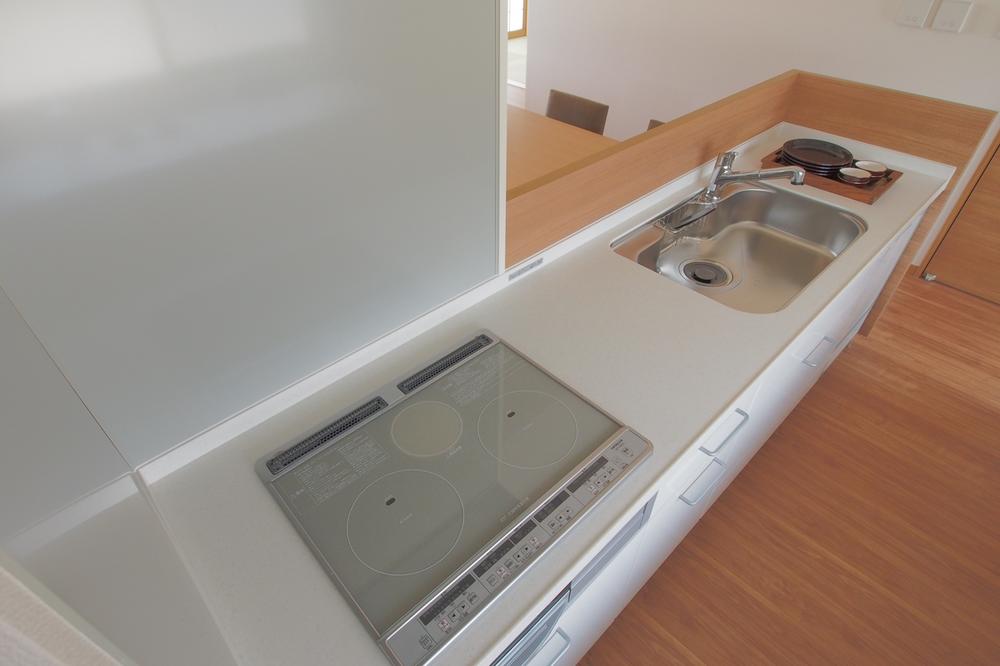 IH cooking heater
IHクッキングヒーター
Non-living roomリビング以外の居室 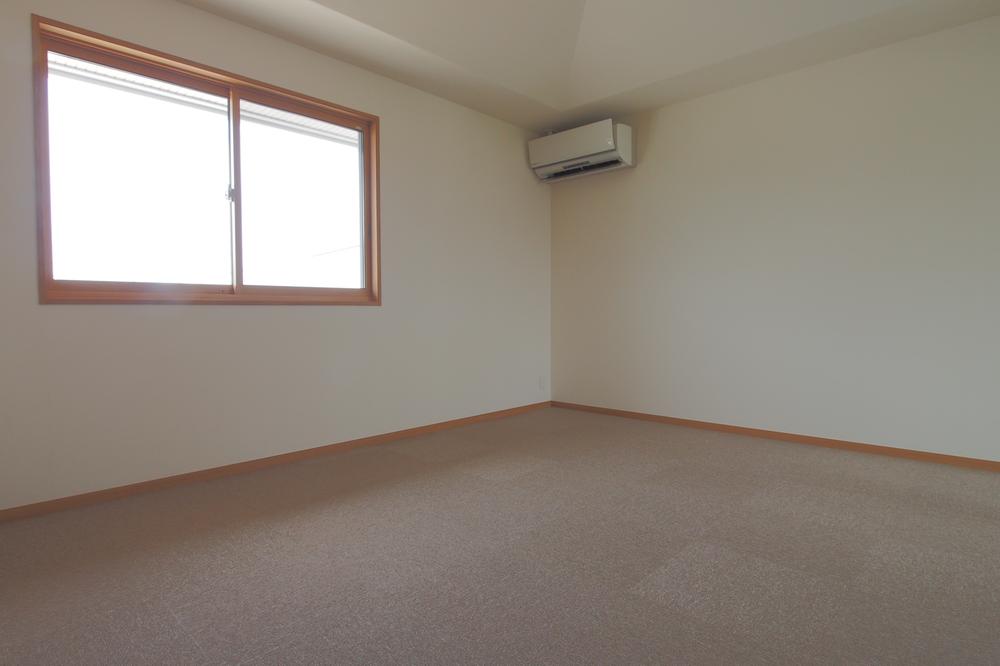 The main bedroom 9 tatami high-spec air-conditioned
主寝室9畳ハイスペックエアコン付
Toiletトイレ 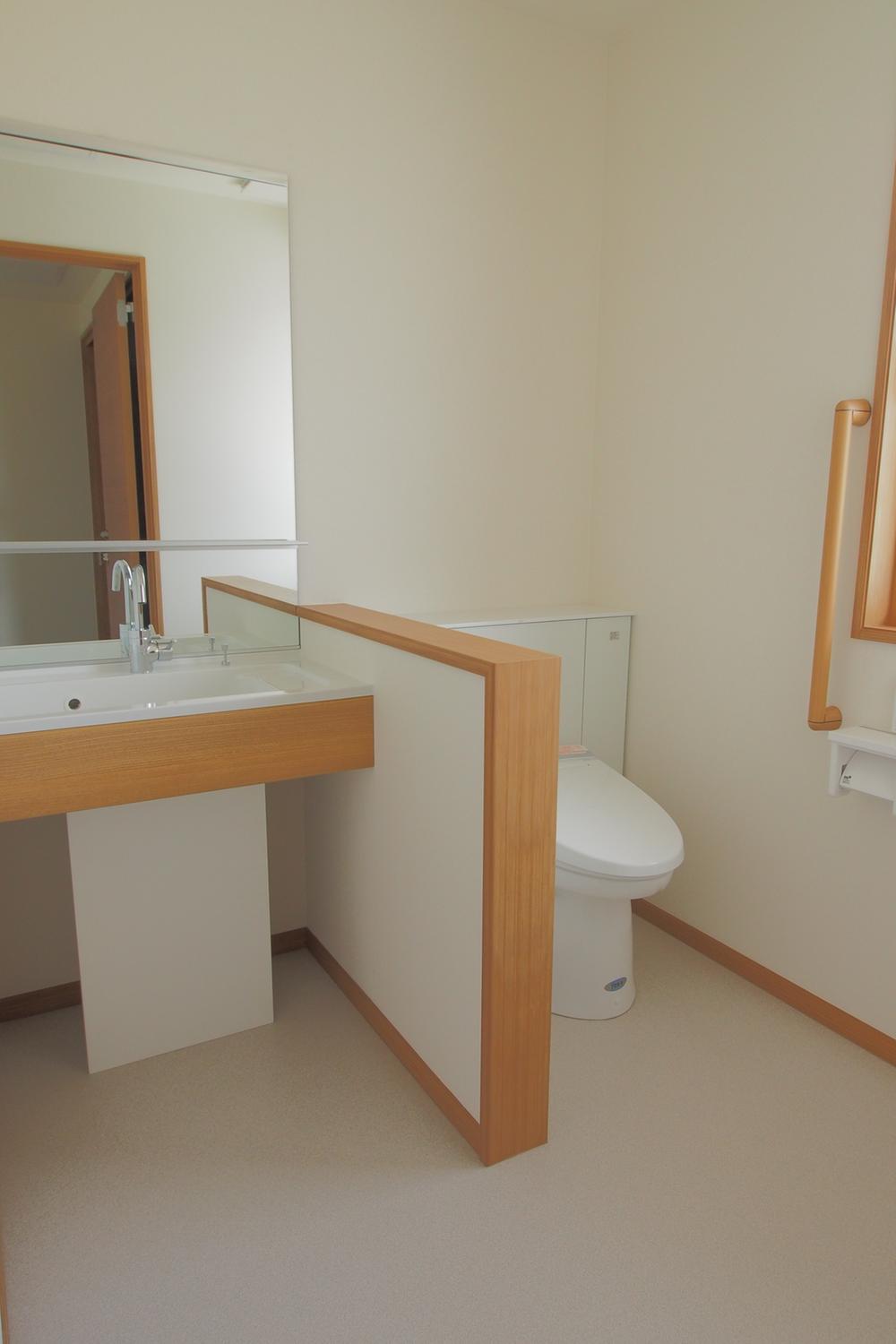 Second floor of vanity & toilet
2階の洗面化粧台&トイレ
Livingリビング 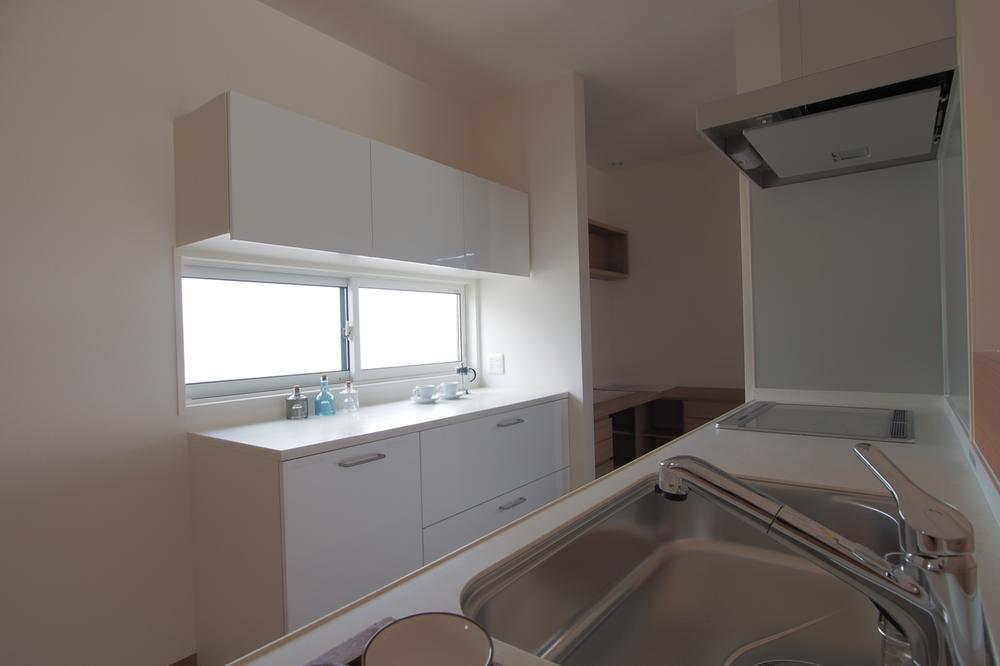 There is effect in the window is the brightness of the kitchen back
キッチン背面の窓が明るさに効果あり
Non-living roomリビング以外の居室 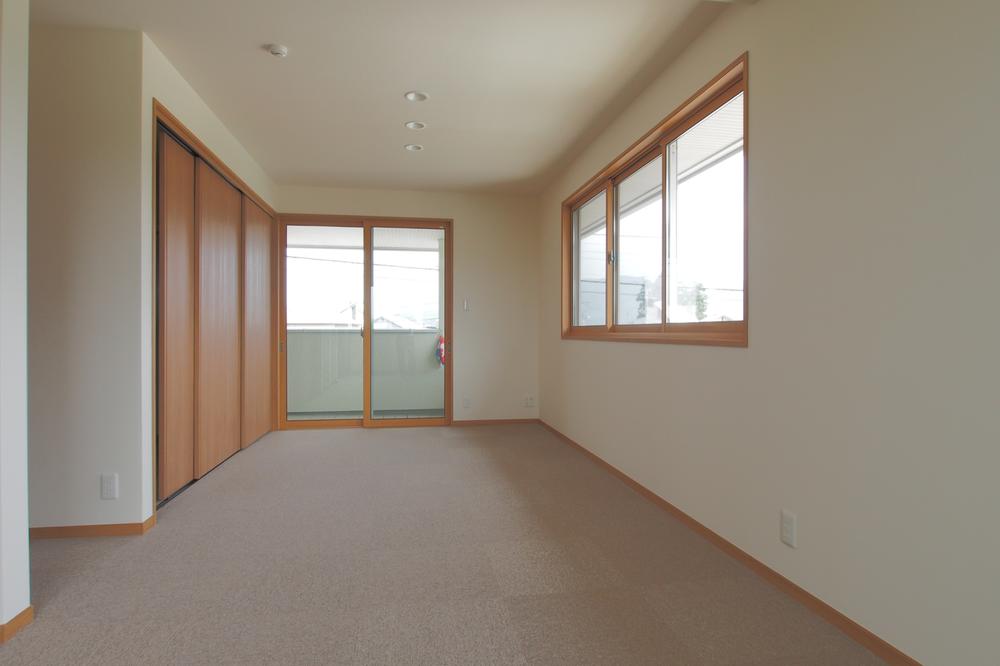 Partition and 2 rooms become children chamber 6 tatami × 2
仕切ると2部屋になる子供室6畳×2
Location
| 




















