New Homes » Kansai » Fukushima Prefecture » Aizuwakamatsu
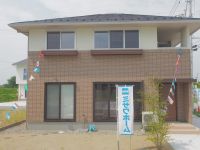 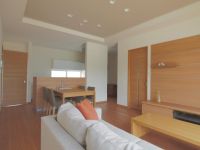
| | Fukushima Prefecture Aizuwakamatsu 福島県会津若松市 |
| Aizu "Takadabashi south" walk 1 minute 会津「高田橋南」歩1分 |
| Seismic equipment "MGEO" with long-term high-quality housing! With floor heating in all-electric, HP-type high-spec air conditioning (defrost stop-free), Original furniture (living, Is functionally house with a library, etc.). 長期優良住宅で制震装置「MGEO」搭載!オール電化で床暖房付き、HP式ハイスペックエアコン(霜取停止無)、オリジナル家具(リビング、ライブラリー等)付きの機能的住宅です。 |
| New products GENIUS Vi of Misawa Homes is "to learn of the house.". Space design family of Kominyukeshon deepens the natural. Misawa Homes is a founding 45 anniversary model! ミサワホームの新商品 GENIUS Vi 「学びの家」です。家族のコミニュケーションが自然に深まる空間設計。ミサワホーム創立45周年記念モデルです! |
Features pickup 特徴ピックアップ | | Long-term high-quality housing / Airtight high insulated houses / Pre-ground survey / Vibration Control ・ Seismic isolation ・ Earthquake resistant / Year Available / Parking two Allowed / Land 50 square meters or more / LDK18 tatami mats or more / System kitchen / All room storage / Or more before road 6m / Corner lot / Japanese-style room / Shaping land / Washbasin with shower / Face-to-face kitchen / Barrier-free / Toilet 2 places / 2-story / Double-glazing / Otobasu / Warm water washing toilet seat / loft / The window in the bathroom / TV monitor interphone / IH cooking heater / Dish washing dryer / All-electric / Floor heating 長期優良住宅 /高気密高断熱住宅 /地盤調査済 /制震・免震・耐震 /年内入居可 /駐車2台可 /土地50坪以上 /LDK18畳以上 /システムキッチン /全居室収納 /前道6m以上 /角地 /和室 /整形地 /シャワー付洗面台 /対面式キッチン /バリアフリー /トイレ2ヶ所 /2階建 /複層ガラス /オートバス /温水洗浄便座 /ロフト /浴室に窓 /TVモニタ付インターホン /IHクッキングヒーター /食器洗乾燥機 /オール電化 /床暖房 | Event information イベント情報 | | Local tours (Please be sure to ask in advance) schedule / During the public time / 10:00 ~ 17:00 inquiry, Koriyama Real Estate Division 0800-603-2484 現地見学会(事前に必ずお問い合わせください)日程/公開中時間/10:00 ~ 17:00お問い合わせは、郡山不動産課0800-603-2484 | Price 価格 | | 32,500,000 yen 3250万円 | Floor plan 間取り | | 4LDK 4LDK | Units sold 販売戸数 | | 1 units 1戸 | Total units 総戸数 | | 1 units 1戸 | Land area 土地面積 | | 185.84 sq m (registration) 185.84m2(登記) | Building area 建物面積 | | 130.83 sq m (measured) 130.83m2(実測) | Driveway burden-road 私道負担・道路 | | Nothing, North 6m width 無、北6m幅 | Completion date 完成時期(築年月) | | April 2013 2013年4月 | Address 住所 | | Fukushima Prefecture Aizuwakamatsu Kadota-cho Oaza Meshitera shaped Muranishi 福島県会津若松市門田町大字飯寺字村西 | Traffic 交通 | | Aizu "Takadabashi south" walk 1 minute 会津「高田橋南」歩1分 | Related links 関連リンク | | [Related Sites of this company] 【この会社の関連サイト】 | Person in charge 担当者より | | Rep Fukuchi 担当者福地 | Contact お問い合せ先 | | TEL: 0800-603-2484 [Toll free] mobile phone ・ Also available from PHS
Caller ID is not notified
Please contact the "we saw SUUMO (Sumo)"
If it does not lead, If the real estate company TEL:0800-603-2484【通話料無料】携帯電話・PHSからもご利用いただけます
発信者番号は通知されません
「SUUMO(スーモ)を見た」と問い合わせください
つながらない方、不動産会社の方は
| Building coverage, floor area ratio 建ぺい率・容積率 | | 60% ・ 200% 60%・200% | Time residents 入居時期 | | Consultation 相談 | Land of the right form 土地の権利形態 | | Ownership 所有権 | Structure and method of construction 構造・工法 | | Wood-based panels 2-story (wood-based panels adhesion method) 木質パネル2階建(木質パネル接着工法) | Construction 施工 | | Tohoku Misawa Homes Co., Ltd. 東北ミサワホーム(株) | Use district 用途地域 | | One dwelling 1種住居 | Other limitations その他制限事項 | | Regulations have by the Landscape Act 景観法による規制有 | Overview and notices その他概要・特記事項 | | Contact: Fukuchi, Facilities: Public Water Supply, Individual septic tank, All-electric, Parking: car space 担当者:福地、設備:公営水道、個別浄化槽、オール電化、駐車場:カースペース | Company profile 会社概要 | | <Seller> Minister of Land, Infrastructure and Transport (7) No. 003827 No. Tohoku Misawa Homes Co., Ltd. Fukushima branch real estate section Yubinbango960-0102 Fukushima Prefecture, Fukushima City Kamata shaped Funato before 16-3 <売主>国土交通大臣(7)第003827号東北ミサワホーム(株)福島支店不動産部〒960-0102 福島県福島市鎌田字舟戸前16-3 |
Local appearance photo現地外観写真 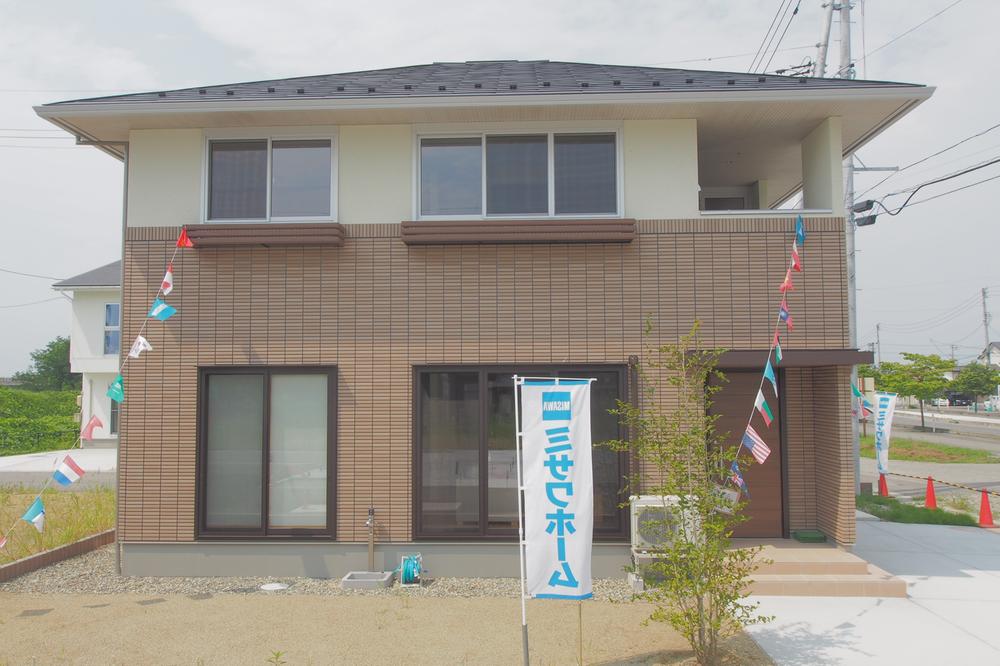 New products GENIUS Vi of Misawa Homes is "to learn of the house.".
ミサワホームの新商品 GENIUS Vi 「学びの家」です。
Livingリビング 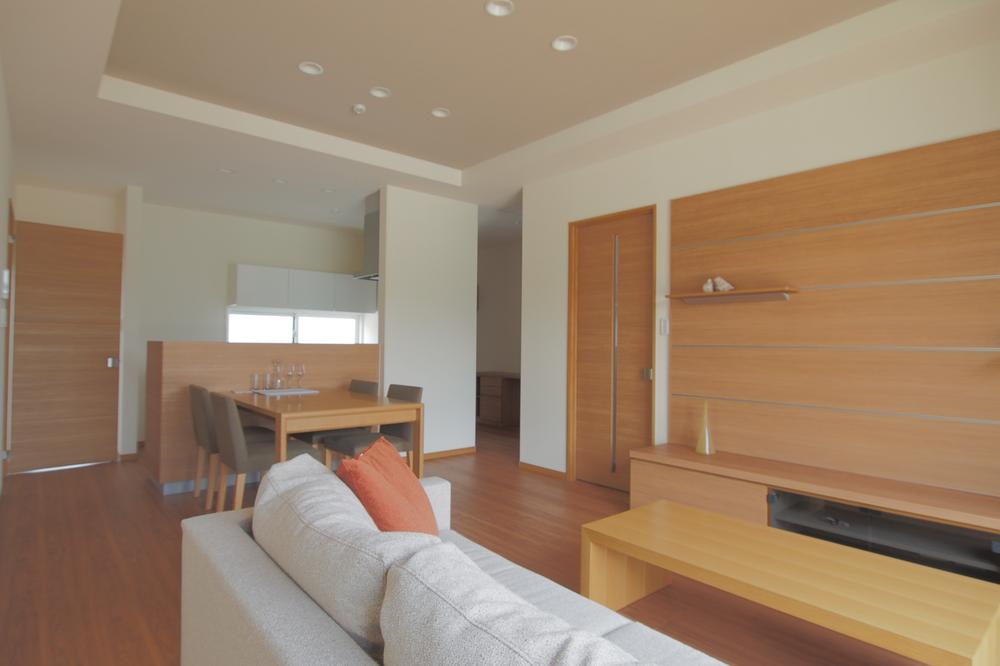 Contact us, Koriyama Real Estate Division 0800-603-2484
お問い合わせは、郡山不動産課0800-603-2484
Floor plan間取り図 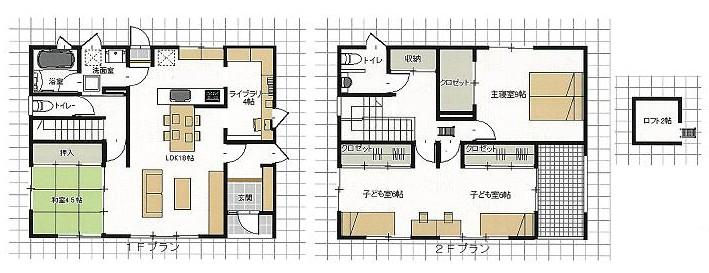 32,500,000 yen, 4LDK, Land area 185.84 sq m , Building area 130.83 sq m in the future is possible to two rooms separated 2F of the children's room on the wall.
3250万円、4LDK、土地面積185.84m2、建物面積130.83m2 将来は2Fの子ども部屋を壁で区切って二部屋にすることが可能です。
Local appearance photo現地外観写真 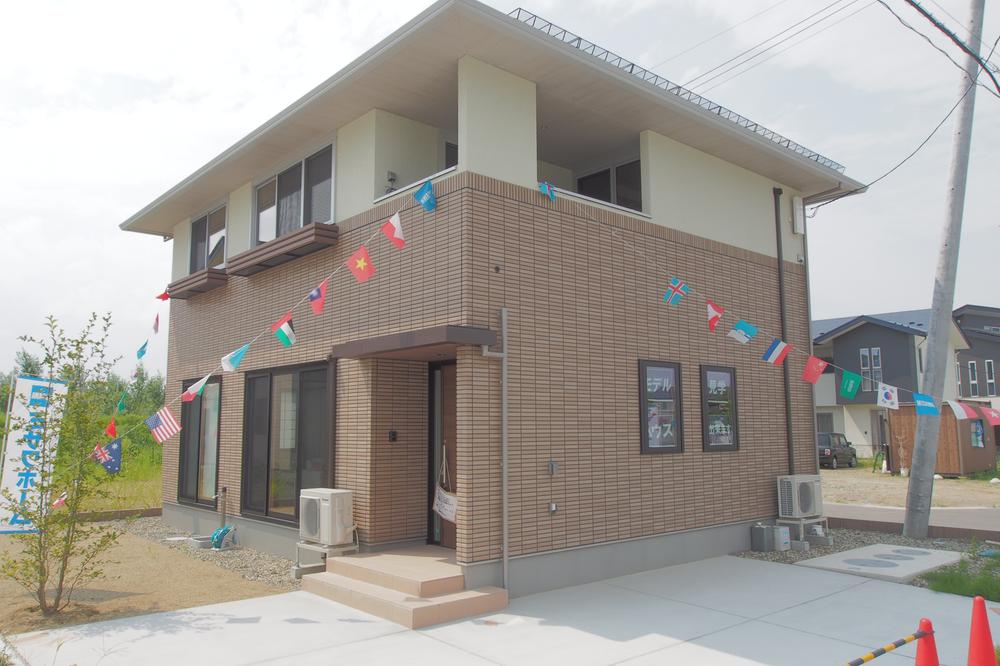 It is a model house of Tohoku Misawa Homes.
東北ミサワホームのモデルハウスです。
Livingリビング 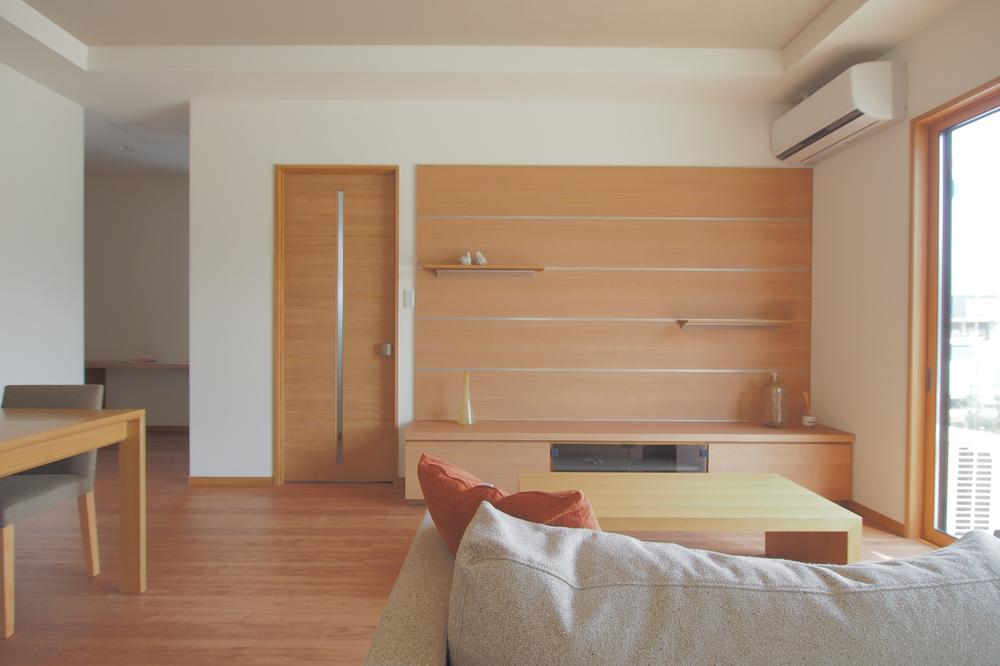 At the center living, For passing through the always living anywhere to go, Your family is, "You have to say" is also nature and increase "good morning" opportunity to match the face Kominyukeshon will deepen from greeting, such as.
センターリビングで、どこに行くにも必ずリビングを通るため、ご家族が顔を合わせる機会も自然と増え「おはよう」「いってきます」などの挨拶からコミニュケーションが深まります。
Bathroom浴室 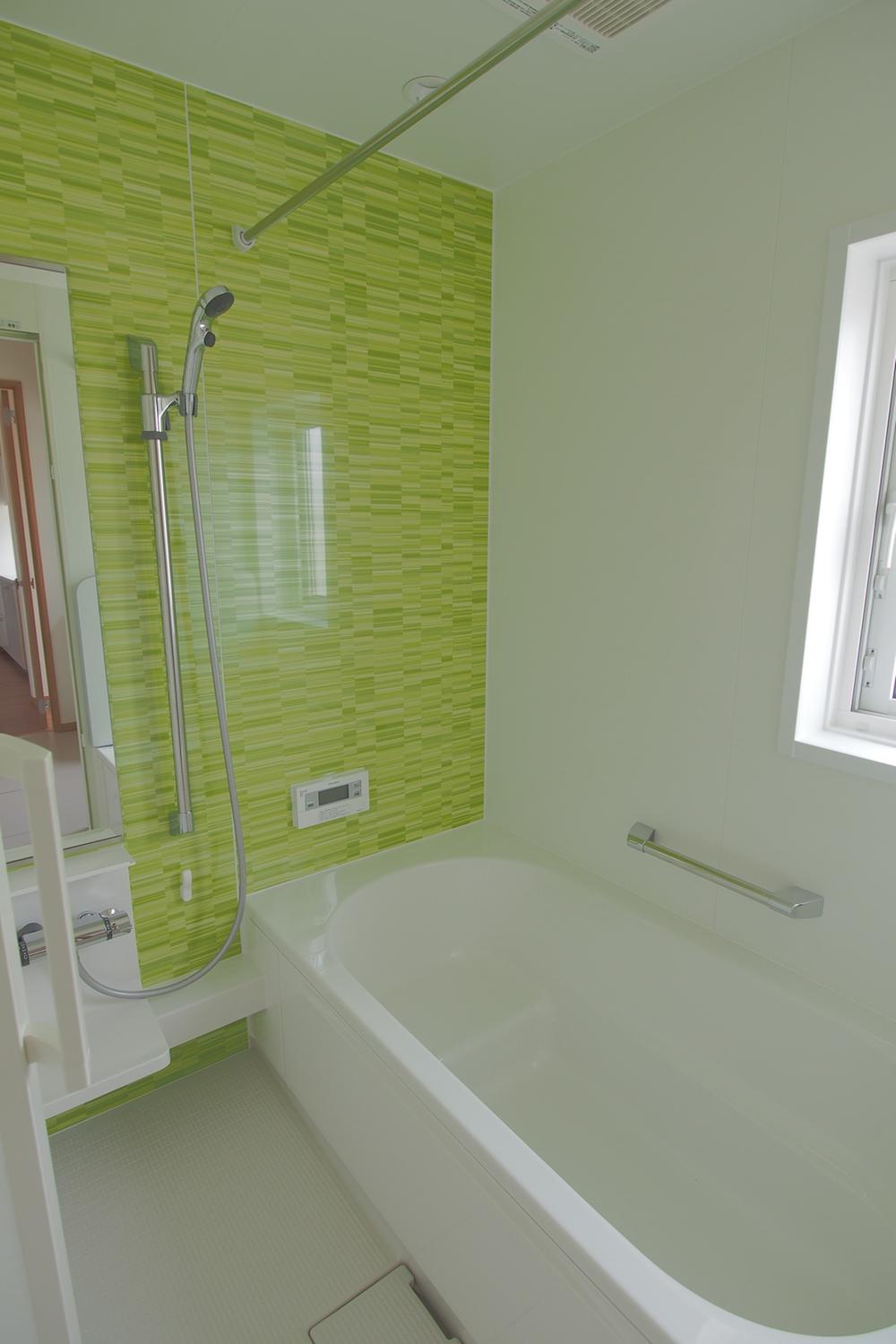 Bright, a clean bathroom.
明るく清潔感のある浴室です。
Kitchenキッチン 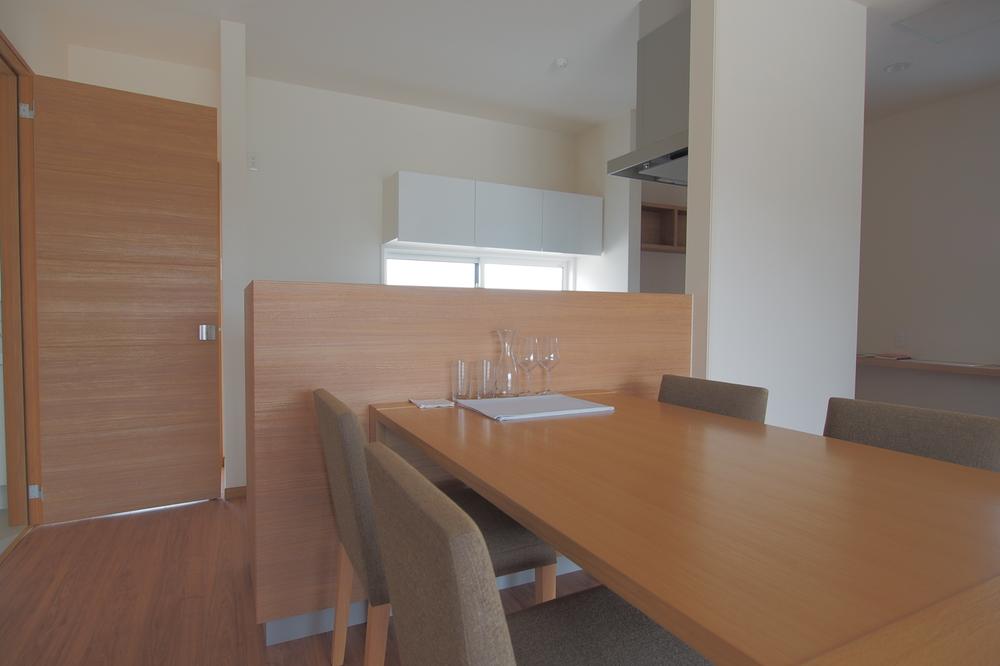 Since the face-to-face kitchen overlooks the appearance of living.
対面キッチンなのでリビングの様子が見渡せます。
Non-living roomリビング以外の居室 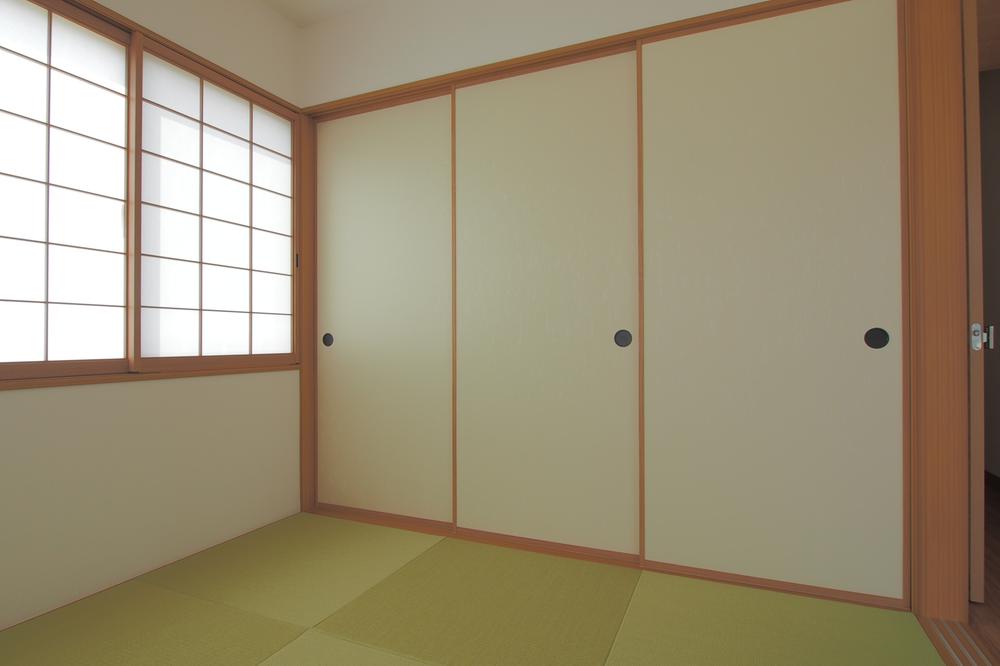 Is a Japanese-style room of calm atmosphere. Closet is an easy-to-use design with spacious open and close.
落ち着いた雰囲気の和室です。押入れは広々開閉で使いやすい設計です。
Receipt収納 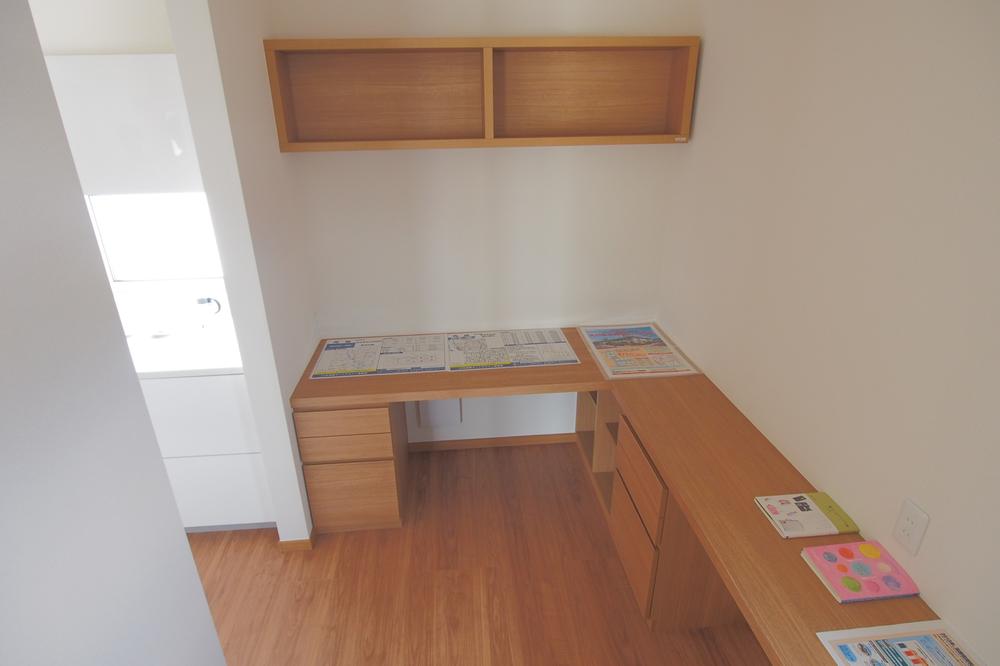 Family library! The whole family of learning space provided 1F kitchen next to. Or toward the desk to the parent and child together, Dari working on hobbies and housework. Pull actively learning motivation of children while reducing the Kominyukeshon.
ファミリーライブラリー!1Fキッチン横に設けられた家族みんなの学び空間。親子一緒に机に向かったり、趣味や家事に取り組んだり。コミニュケーションを図りながらお子様の学習意欲を積極的に引き出します。
Toiletトイレ 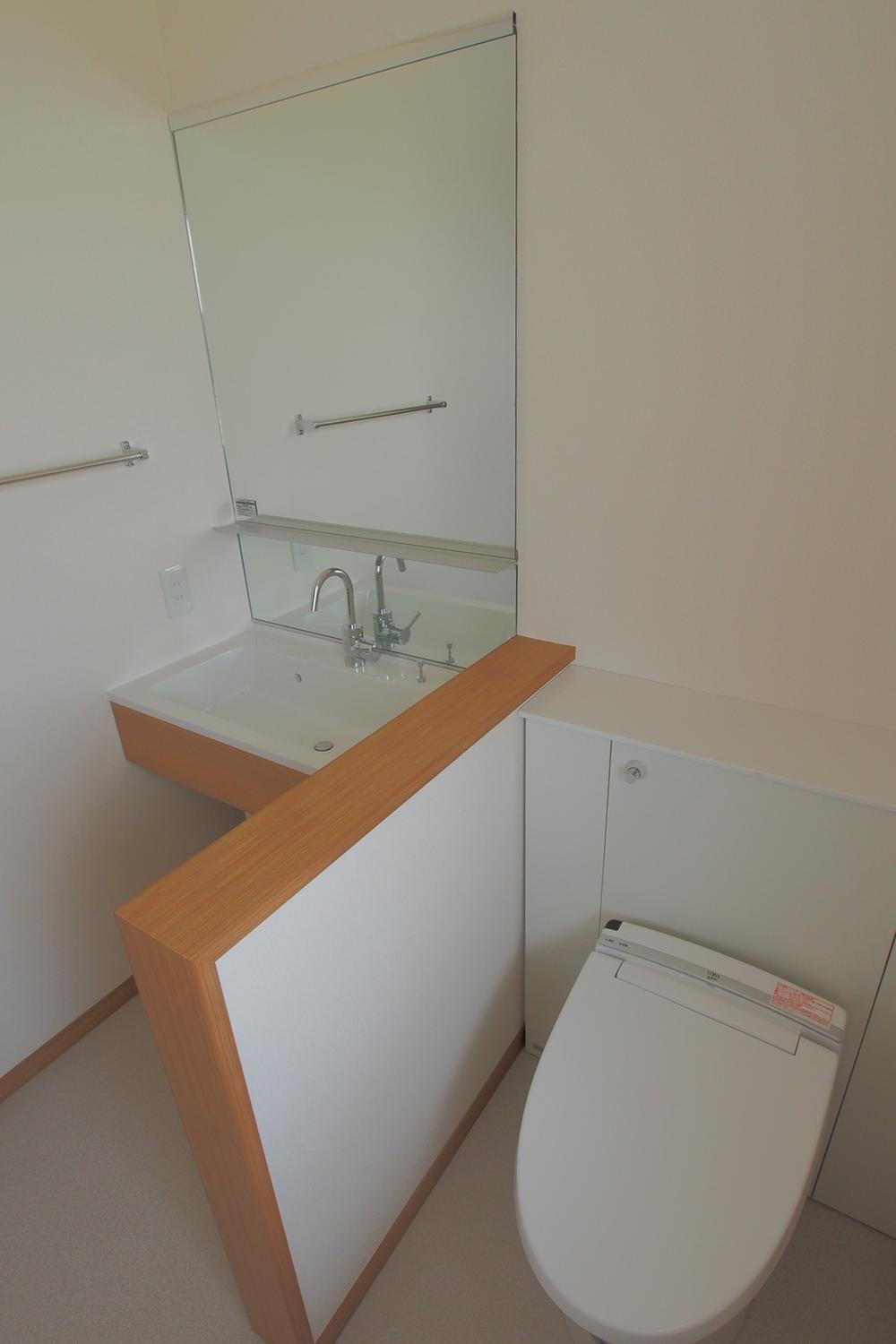 There is also a wash basin to 2F.
2Fにも洗面台があります。
Parking lot駐車場 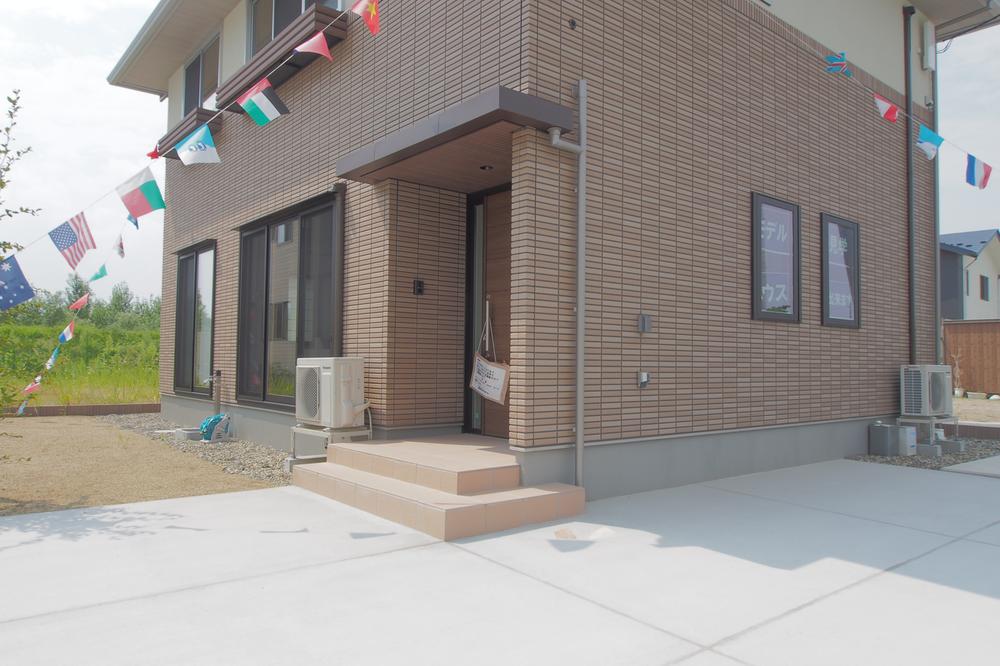 There are 2 car parking spaces.
駐車スペース2台分あります。
Balconyバルコニー 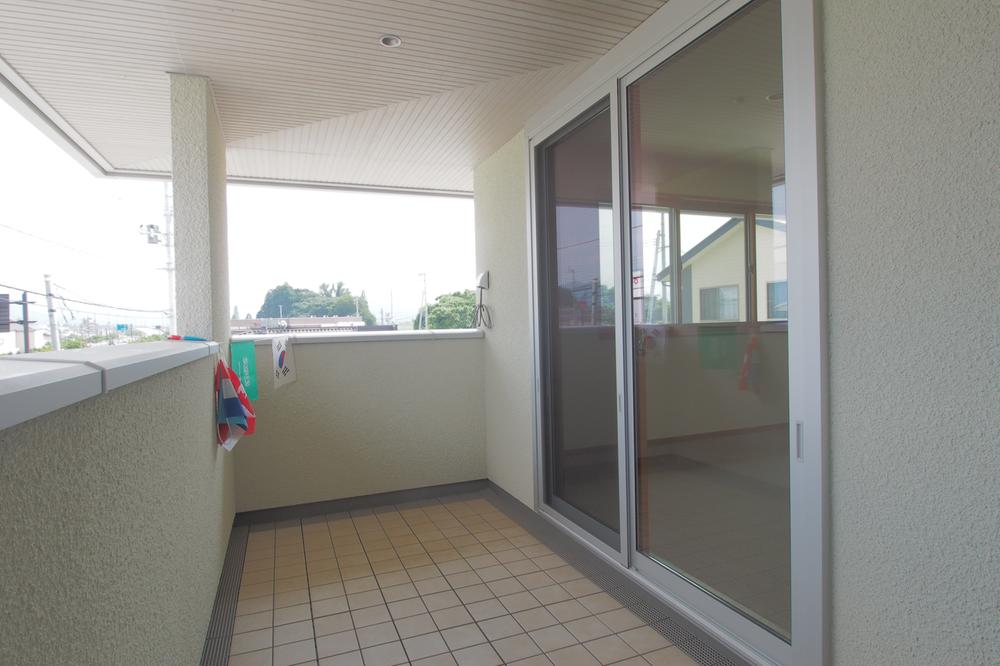 Widely it likely ease of use, Balconies.
広くて使い勝手のよさそうな、バルコニーです。
Compartment figure区画図 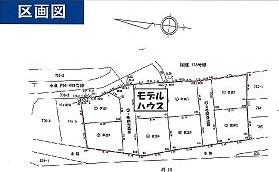 32,500,000 yen, 4LDK, Land area 185.84 sq m , Because the building area 130.83 sq m subdivision, Cityscape is also beautiful.
3250万円、4LDK、土地面積185.84m2、建物面積130.83m2 分譲地内なので、街並みもきれいです。
Kitchenキッチン 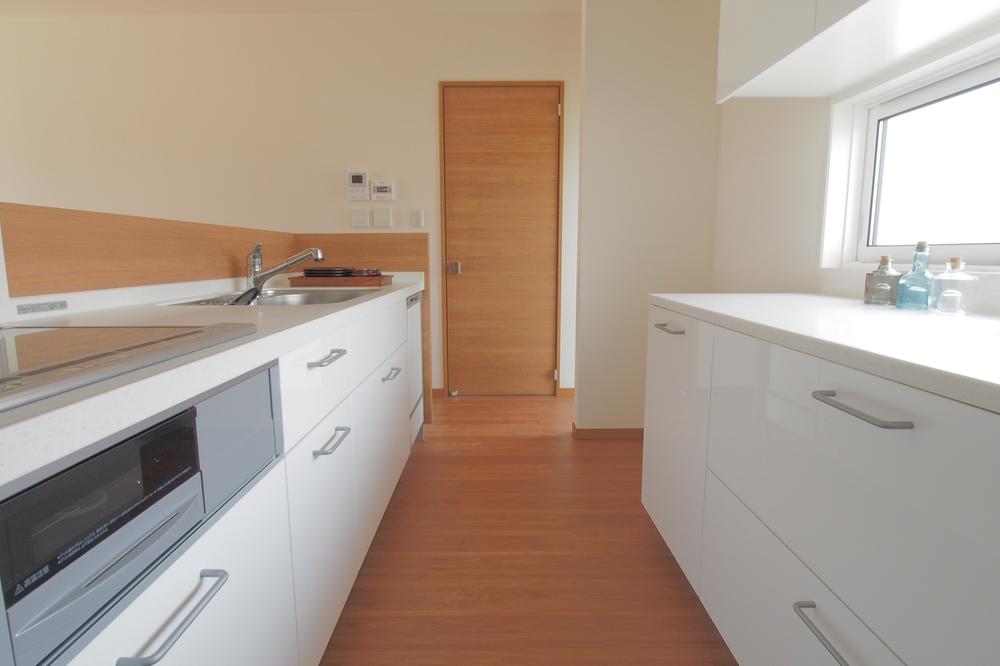 Including the kitchen, Wash ・ laundry, Ties bathroom, There is no dead-end in the water around space, Easy to "help". Sir curation plan.
キッチンをはじめ、洗面・ランドリー、バスルームがつながり、水廻り空間に行き止まりがなく、“お手伝い”がしやすい。サーキュレーションプランです。
Non-living roomリビング以外の居室 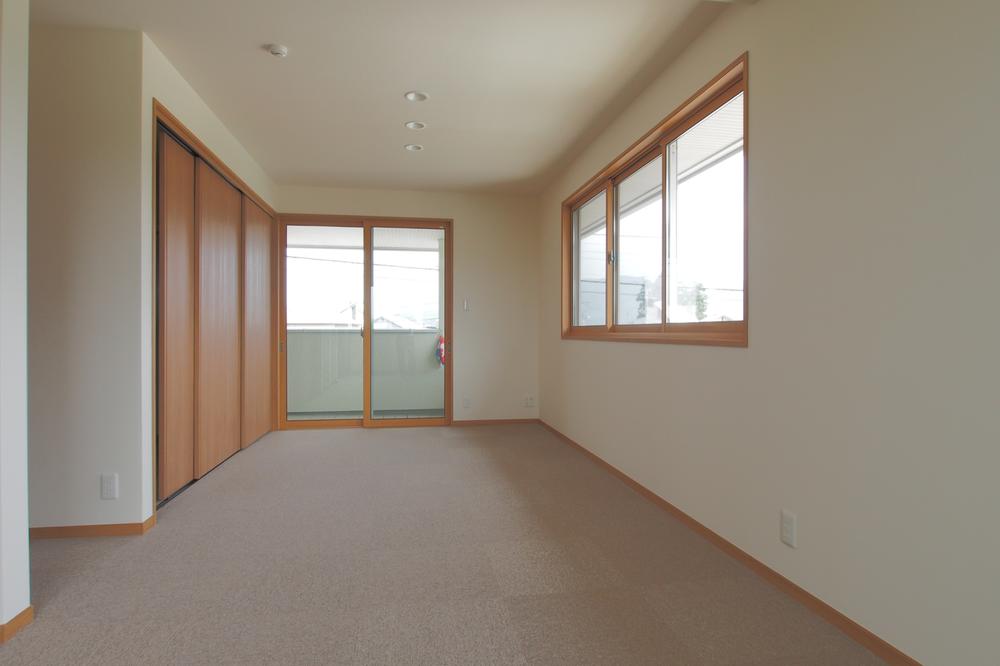 By partitioning in the future wall children's room, It is possible to to two rooms.
子ども部屋は将来壁で仕切ることにより、二部屋にすることが可能です。
Receipt収納 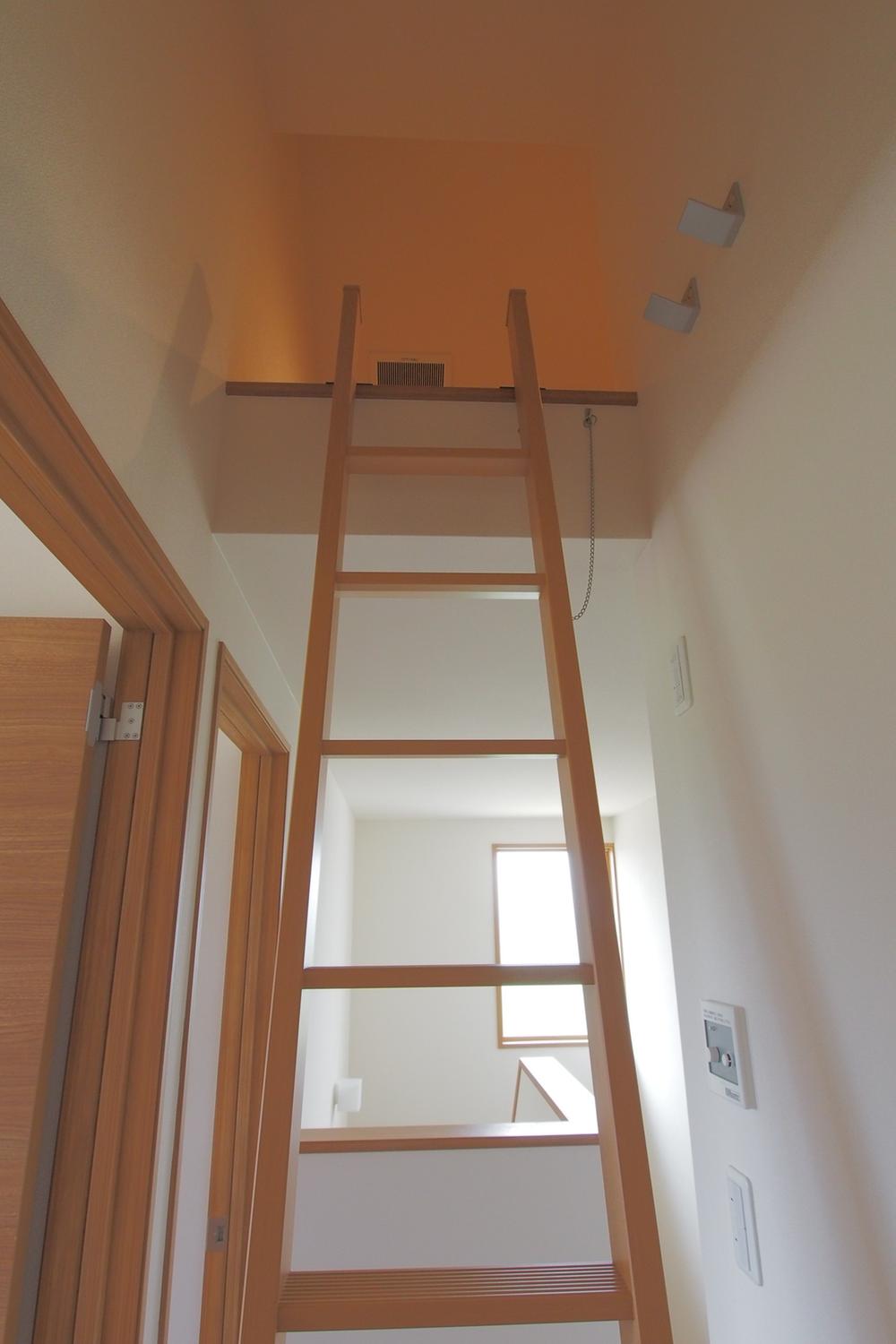 It followed from 2F to loft.
2Fからロフトへ続きます。
Non-living roomリビング以外の居室 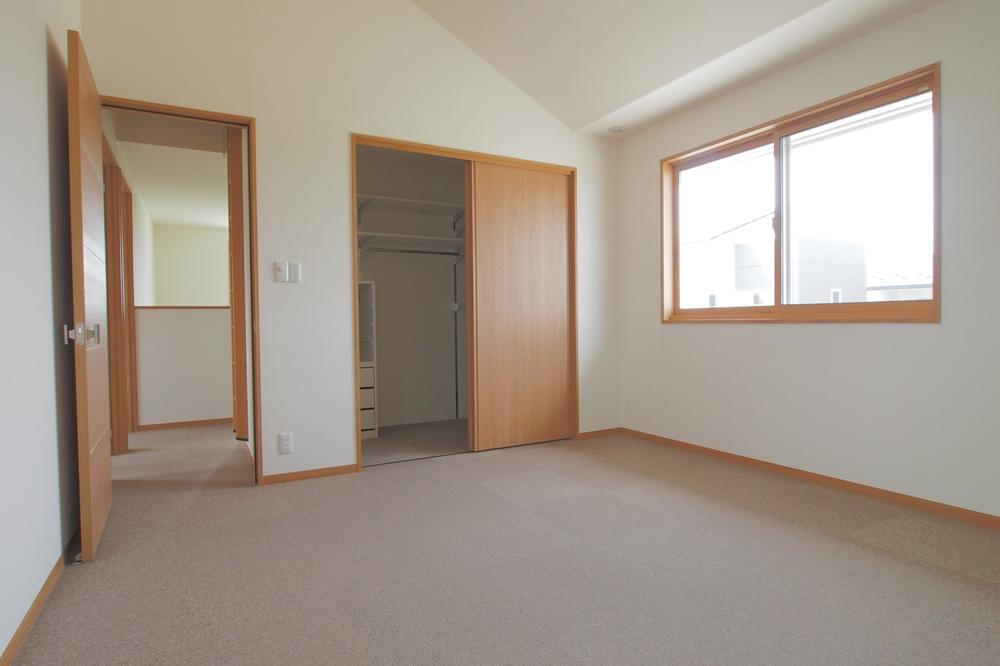 The main bedroom is spacious 9 Pledge. Storage is also enhanced.
主寝室は広々9帖。収納も充実です。
Receipt収納 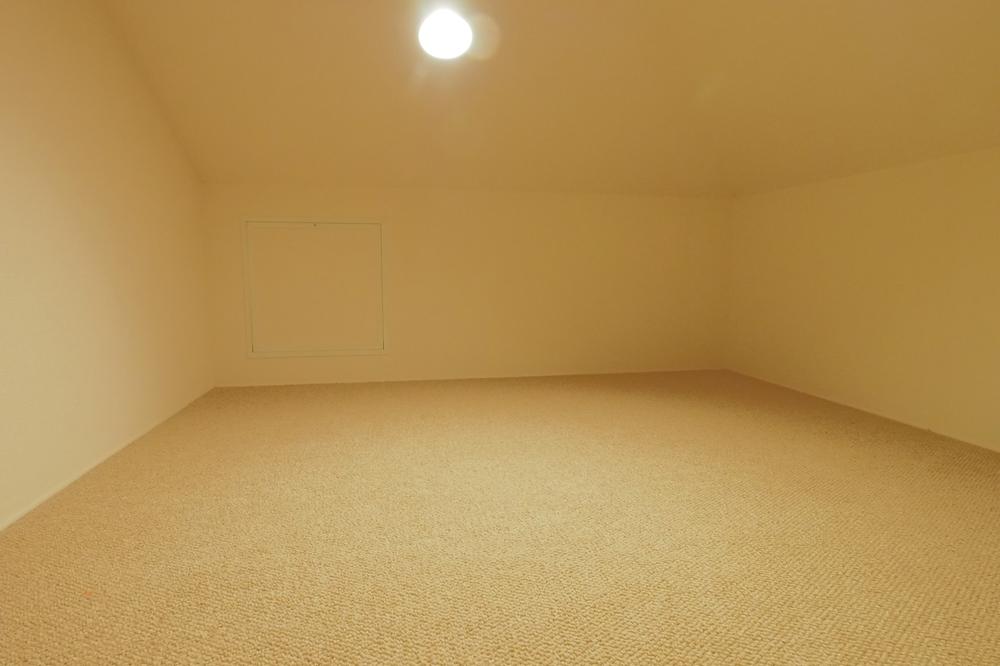 Loft There are two quires.
ロフトは2帖あります。
Location
| 


















