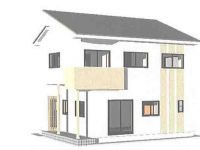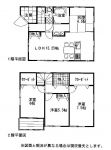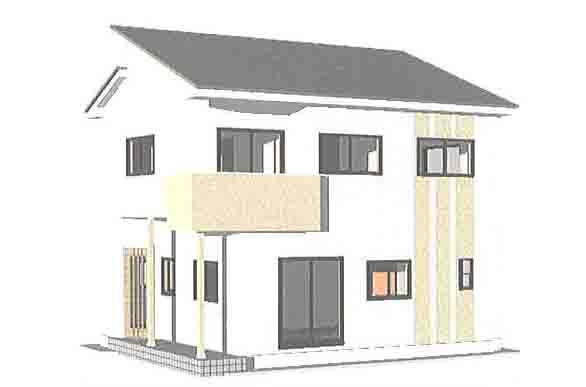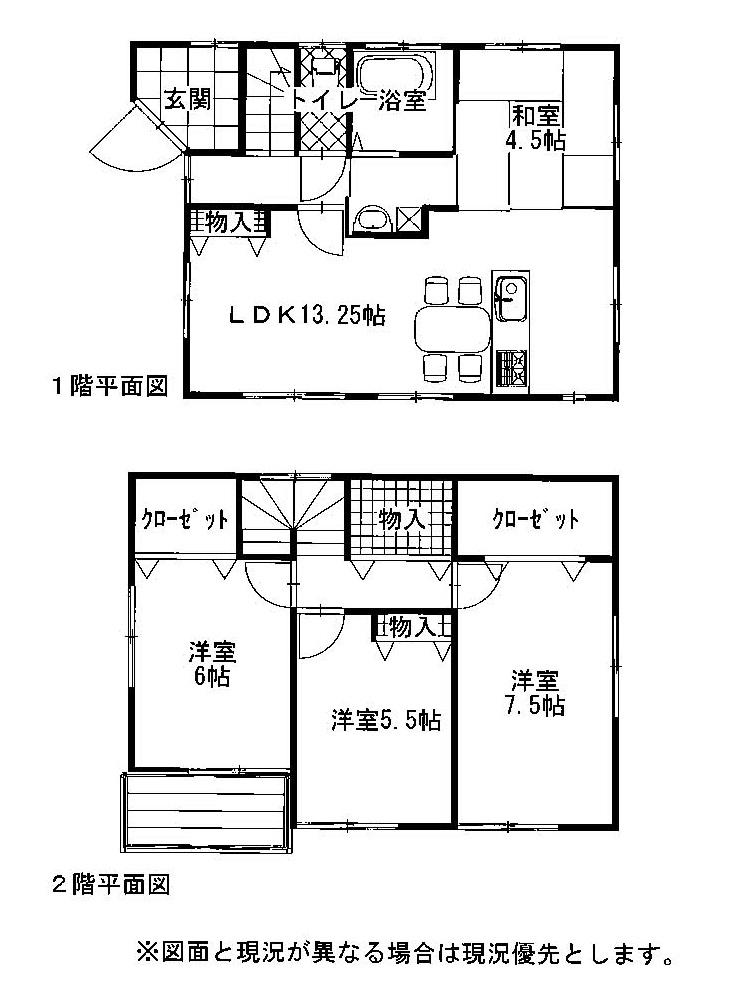|
|
Fukushima Prefecture Aizuwakamatsu
福島県会津若松市
|
|
JR Tadami line "Nishi Wakamatsu" walk 14 minutes
JR只見線「西若松」歩14分
|
|
P3 units Allowed All-electric Solar power system 0 energy house
P3台可 オール電化 太陽光発電システム 0エネルギー住宅
|
Features pickup 特徴ピックアップ | | Solar power system / Airtight high insulated houses / Parking three or more possible / System kitchen / Siemens south road / Or more before road 6m / Corner lot / Washbasin with shower / 2-story / Double-glazing / Otobasu / Warm water washing toilet seat / TV monitor interphone / All-electric 太陽光発電システム /高気密高断熱住宅 /駐車3台以上可 /システムキッチン /南側道路面す /前道6m以上 /角地 /シャワー付洗面台 /2階建 /複層ガラス /オートバス /温水洗浄便座 /TVモニタ付インターホン /オール電化 |
Price 価格 | | 22,300,000 yen 2230万円 |
Floor plan 間取り | | 4LDK 4LDK |
Units sold 販売戸数 | | 1 units 1戸 |
Land area 土地面積 | | 134.97 sq m (40.82 tsubo) (Registration) 134.97m2(40.82坪)(登記) |
Building area 建物面積 | | 93.28 sq m (28.21 square meters) 93.28m2(28.21坪) |
Driveway burden-road 私道負担・道路 | | Nothing, South 6m width, West 6m width 無、南6m幅、西6m幅 |
Completion date 完成時期(築年月) | | April 2014 2014年4月 |
Address 住所 | | Fukushima Prefecture Aizuwakamatsu Kadota-cho Oaza Meshitera shaped Murahigashi 福島県会津若松市門田町大字飯寺字村東 |
Traffic 交通 | | JR Tadami line "Nishi Wakamatsu" walk 14 minutes
Aizu bus "Meshitera" walk 5 minutes JR只見線「西若松」歩14分
会津バス「飯寺」歩5分 |
Related links 関連リンク | | [Related Sites of this company] 【この会社の関連サイト】 |
Person in charge 担当者より | | [Regarding this property.] 2014 April scheduled to be completed 【この物件について】平成26年4月完成予定 |
Contact お問い合せ先 | | TEL: 0800-601-7036 [Toll free] mobile phone ・ Also available from PHS
Caller ID is not notified
Please contact the "we saw SUUMO (Sumo)"
If it does not lead, If the real estate company TEL:0800-601-7036【通話料無料】携帯電話・PHSからもご利用いただけます
発信者番号は通知されません
「SUUMO(スーモ)を見た」と問い合わせください
つながらない方、不動産会社の方は
|
Building coverage, floor area ratio 建ぺい率・容積率 | | 60% ・ 200% 60%・200% |
Time residents 入居時期 | | May 2014 plans 2014年5月予定 |
Land of the right form 土地の権利形態 | | Ownership 所有権 |
Structure and method of construction 構造・工法 | | Wooden 2-story 木造2階建 |
Use district 用途地域 | | One dwelling 1種住居 |
Overview and notices その他概要・特記事項 | | Facilities: Public Water Supply, This sewage, All-electric, Building confirmation number: No. H25 confirmation architecture BHC in supporting 1889 No., Parking: car space 設備:公営水道、本下水、オール電化、建築確認番号:第H25確認建築BHC中支1889号、駐車場:カースペース |
Company profile 会社概要 | | <Mediation> Governor of Fukushima Prefecture (12) No. 050029 (Ltd.) Johoku industry Yubinbango965-0818 Fukushima Prefecture Aizuwakamatsu Higashisengoku 2-1-24 <仲介>福島県知事(12)第050029号(株)城北産業〒965-0818 福島県会津若松市東千石2-1-24 |



