New Homes » Kansai » Fukushima Prefecture » Fukushima
 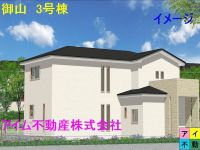
| | Fukushima Prefecture, Fukushima 福島県福島市 |
| Fukushima Kōtsū Iizaka Line "Bijutsukantoshokanmae" walk 29 minutes 福島交通飯坂線「美術館図書館前」歩29分 |
| ◆ New construction is a ready-built home (^ - ^) / ◆ Heisei 26 years March completion! (Consumption tax up before) ◆ It will be built in a new subdivision! ◆ Building 2, 4 Building was decided! The remaining 3 Building only! ◆新築建売住宅です(^-^)/◆平成26年3月完成です!(消費税アップ前)◆新規分譲地に建設されます!◆2号棟、4号棟は決まりました!残り3号棟のみです! |
| ◆ New construction is a ready-built home (^ - ^) / ◆ Yamada Denki is near shopping convenient (^ - ^) ◆ Heisei 26 years March completion! (Consumption tax up before) ◆ It will be built in a new subdivision! ◆ Building 2, 4 Building was decided! The remaining 3 Building only! ◆新築建売住宅です(^-^)/◆ヤマダ電機近くお買い物便利です(^-^)◆平成26年3月完成です!(消費税アップ前)◆新規分譲地に建設されます!◆2号棟、4号棟は決まりました!残り3号棟のみです! |
Features pickup 特徴ピックアップ | | Parking two Allowed / Land 50 square meters or more / See the mountain / It is close to the city / Facing south / Bathroom Dryer / Yang per good / All room storage / A quiet residential area / LDK15 tatami mats or more / Around traffic fewer / Or more before road 6m / Japanese-style room / Shaping land / Washbasin with shower / Wide balcony / Toilet 2 places / Bathroom 1 tsubo or more / 2-story / South balcony / Double-glazing / Zenshitsuminami direction / Underfloor Storage / The window in the bathroom / IH cooking heater / All room 6 tatami mats or more / All-electric / Maintained sidewalk 駐車2台可 /土地50坪以上 /山が見える /市街地が近い /南向き /浴室乾燥機 /陽当り良好 /全居室収納 /閑静な住宅地 /LDK15畳以上 /周辺交通量少なめ /前道6m以上 /和室 /整形地 /シャワー付洗面台 /ワイドバルコニー /トイレ2ヶ所 /浴室1坪以上 /2階建 /南面バルコニー /複層ガラス /全室南向き /床下収納 /浴室に窓 /IHクッキングヒーター /全居室6畳以上 /オール電化 /整備された歩道 | Event information イベント情報 | | Local tours (Please be sure to ask in advance) schedule / During the public time / 9:00 ~ 17:00 現地見学会(事前に必ずお問い合わせください)日程/公開中時間/9:00 ~ 17:00 | Price 価格 | | 24,100,000 yen ~ 24,200,000 yen (planned) 2410万円 ~ 2420万円(予定) | Floor plan 間取り | | 4LDK 4LDK | Units sold 販売戸数 | | 3 units 3戸 | Total units 総戸数 | | 4 units 4戸 | Land area 土地面積 | | 182.18 sq m ~ 202.67 sq m (registration) 182.18m2 ~ 202.67m2(登記) | Building area 建物面積 | | 105.16 sq m ~ 105.99 sq m (registration) 105.16m2 ~ 105.99m2(登記) | Driveway burden-road 私道負担・道路 | | Road width: 6m, Asphaltic pavement 道路幅:6m、アスファルト舗装 | Completion date 完成時期(築年月) | | March 2014 early schedule 2014年3月初旬予定 | Address 住所 | | Fukushima Prefecture, Fukushima Goyama shaped Kenta 25-13, 14, 15 福島県福島市御山字検田25-13、14、15 | Traffic 交通 | | Fukushima Kōtsū Iizaka Line "Bijutsukantoshokanmae" walk 29 minutes
Fukushima traffic "Inarida" walk 8 minutes 福島交通飯坂線「美術館図書館前」歩29分
福島交通「稲荷田」歩8分 | Related links 関連リンク | | [Related Sites of this company] 【この会社の関連サイト】 | Person in charge 担当者より | | Rep Toshihiro Haga 担当者芳賀寿博 | Contact お問い合せ先 | | It's real estate (Ltd.) TEL: 0800-600-7688 [Toll free] mobile phone ・ Also available from PHS
Caller ID is not notified
Please contact the "saw SUUMO (Sumo)"
If it does not lead, If the real estate company アイム不動産(株)TEL:0800-600-7688【通話料無料】携帯電話・PHSからもご利用いただけます
発信者番号は通知されません
「SUUMO(スーモ)を見た」と問い合わせください
つながらない方、不動産会社の方は
| Sale schedule 販売スケジュール | | Sales start from early March ◆ Smart control key standard equipment of the next generation door key system ◆ Until Emile kindergarten like about 600m about 1200m up to (8-minute walk) Co-op Mart Yanome like (a 15-minute walk) ◆ Building 2, 4 Building was decided! The remaining 3 Building (24.1 million yen) only! 3月初旬より販売開始◆次世代ドアキーシステムのスマートコントロールキー標準装備◆エミール幼稚園様まで約600m(徒歩8分)コープマートやのめ様まで約1200m(徒歩15分)◆2号棟、4号棟は決まりました!残り3号棟(2410万円)のみです! | Most price range 最多価格帯 | | 24 million yen (planned) (2 units) 2400万円台(予定)(2戸) | Building coverage, floor area ratio 建ぺい率・容積率 | | Kenpei rate: 60%, Volume ratio: 200% 建ペい率:60%、容積率:200% | Time residents 入居時期 | | 1 month after the contract 契約後1ヶ月 | Land of the right form 土地の権利形態 | | Ownership 所有権 | Structure and method of construction 構造・工法 | | Second floor wooden ・ Underground 0 stories 木造2階・地下0階建 | Construction 施工 | | Tact Home Co., Ltd. タクトホーム株式会社 | Use district 用途地域 | | One dwelling 1種住居 | Land category 地目 | | Residential land 宅地 | Overview and notices その他概要・特記事項 | | Contact: Toshihiro Haga, Building confirmation number: No. H25 confirmation architecture A.C00754, 00755, 00756 No. 担当者:芳賀寿博、建築確認番号:第H25 確認建築A.C00754、 00755、 00756 号 | Company profile 会社概要 | | <Mediation> Minister of Land, Infrastructure and Transport (1) Article 008 519 No. I'm Real Estate Co., Ltd. Yubinbango960-8161 Fukushima Prefecture, Fukushima City Gonome Jikinkomi-cho 18-2 <仲介>国土交通大臣(1)第008519号アイム不動産(株)〒960-8161 福島県福島市郷野目字金込町18-2 |
Rendering (appearance)完成予想図(外観) 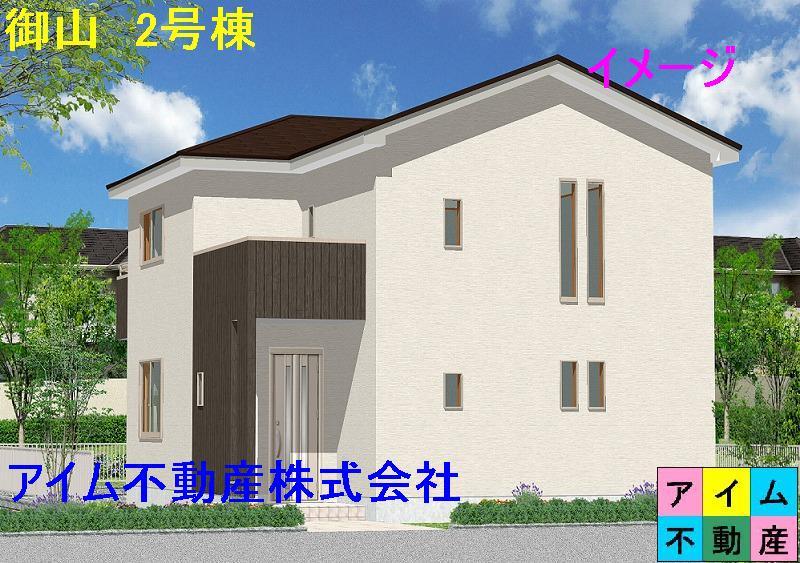 (Building 2) Rendering
(2号棟)完成予想図
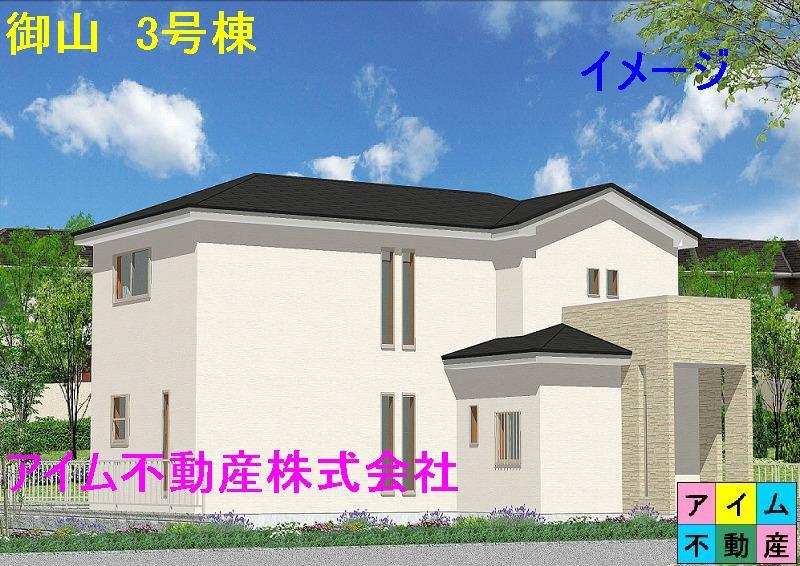 (3 Building) Rendering
(3号棟)完成予想図
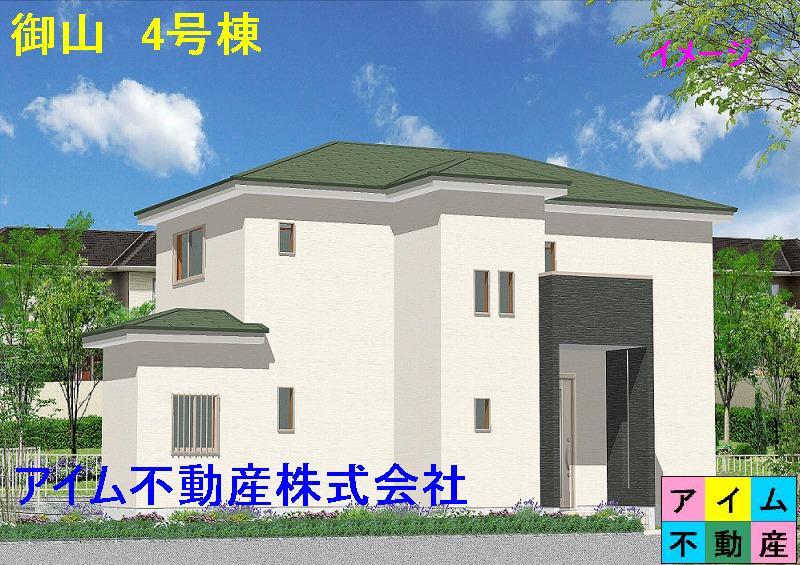 (4 Building) Rendering
(4号棟)完成予想図
Floor plan間取り図 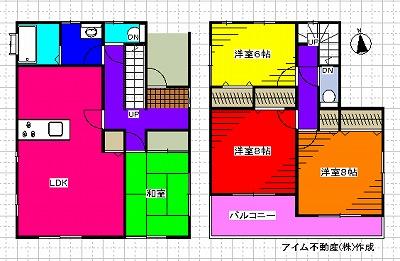 (Your mountain new construction properties 2 Building), Price 24,100,000 yen (planned), 4LDK, Land area 182.84 sq m , Building area 105.99 sq m
(御山新築物件2号棟)、価格2410万円(予定)、4LDK、土地面積182.84m2、建物面積105.99m2
Same specifications photos (appearance)同仕様写真(外観) 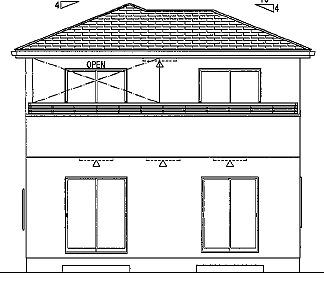 Building 2 elevational view
2号棟立面図
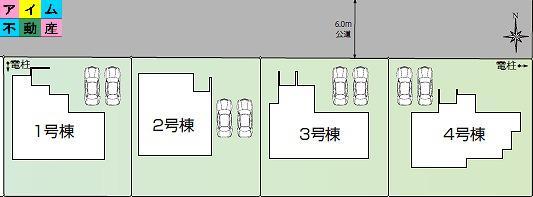 Cityscape Rendering
街並完成予想図
Otherその他 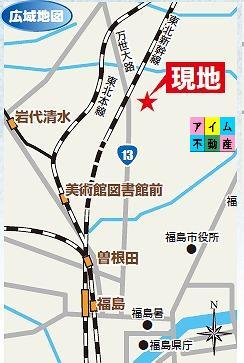 Wide-area map
広域地図
Floor plan間取り図 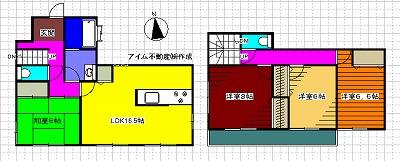 (Your mountain new construction property No. 3, etc.), Price 24,100,000 yen (planned), 4LDK, Land area 182.18 sq m , Building area 105.16 sq m
(御山新築物件3号等)、価格2410万円(予定)、4LDK、土地面積182.18m2、建物面積105.16m2
Same specifications photos (appearance)同仕様写真(外観) 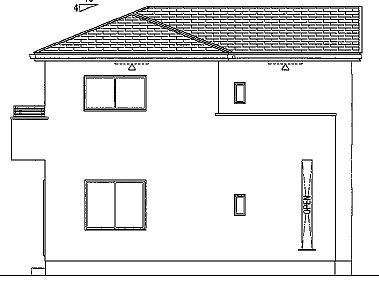 Building 2 elevational view
2号棟立面図
Otherその他 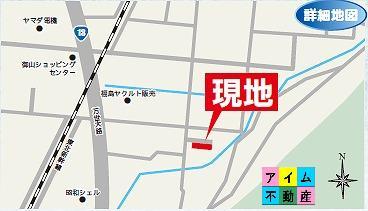 Detailed map
詳細地図
Floor plan間取り図 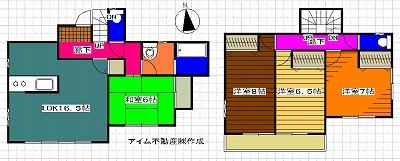 (Your mountain new construction property 4 Building), Price 24,200,000 yen (planned), 4LDK, Land area 202.67 sq m , Building area 105.99 sq m
(御山新築物件4号棟)、価格2420万円(予定)、4LDK、土地面積202.67m2、建物面積105.99m2
Same specifications photos (appearance)同仕様写真(外観) 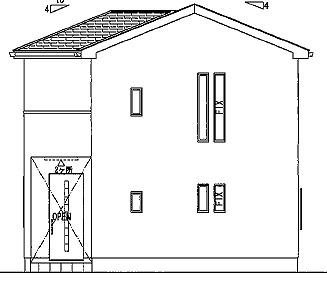 Building 2 elevational view
2号棟立面図
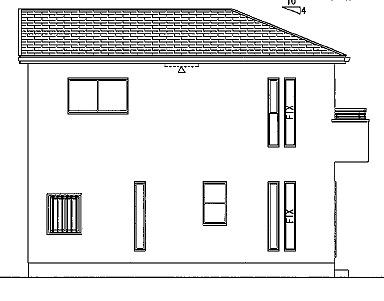 Building 2 elevational view
2号棟立面図
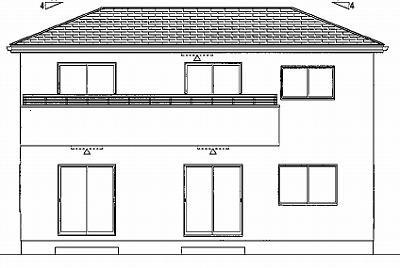 3 Building elevational view
3号棟立面図
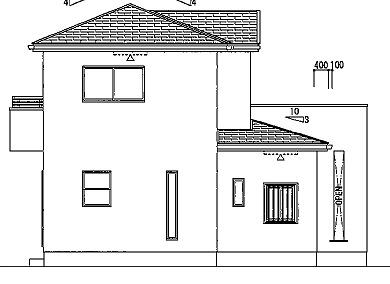 3 Building elevational view
3号棟立面図
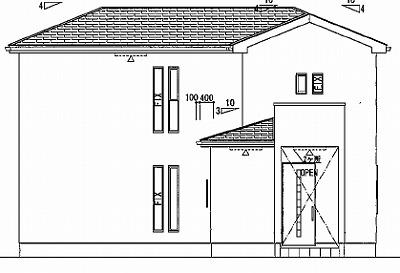 3 Building elevational view
3号棟立面図
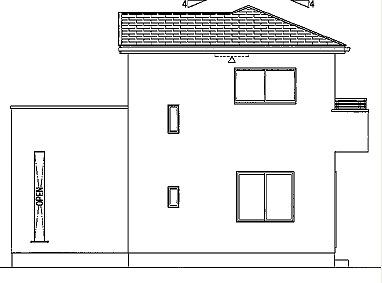 3 Building elevational view
3号棟立面図
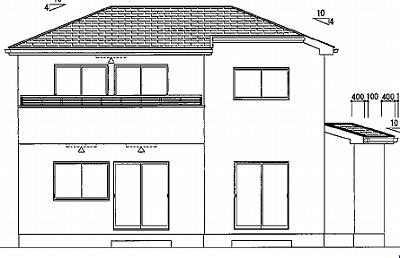 4 Building elevational view
4号棟立面図
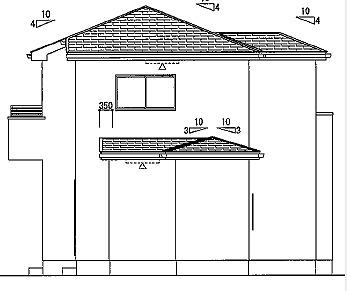 4 Building elevational view
4号棟立面図
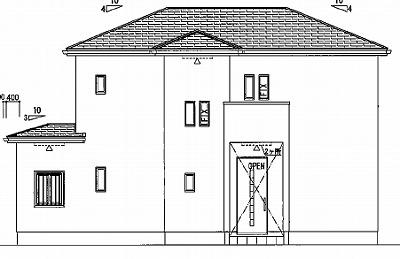 4 Building elevational view
4号棟立面図
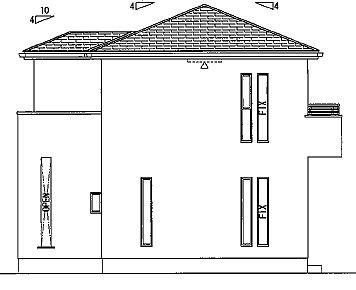 4 Building elevational view
4号棟立面図
Location
|






















