New Homes » Kansai » Fukushima Prefecture » Iwase-gun
 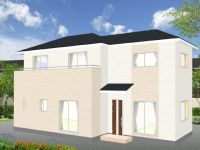
| | Fukushima Prefecture Iwase District Kagamiishi 福島県岩瀬郡鏡石町 |
| JR Tohoku Line "Kagamiishi" walk 4 minutes JR東北本線「鏡石」歩4分 |
| It is newly built ready-built house which is situated at about a 4-minute walk from JR Kagamiishi Station. It will be the introduction of first-come, first-served basis, Please feel free to contact us. JR鏡石駅まで徒歩約4分の立地にある新築建売住宅です。先着順でのご紹介となりますので、お気軽にお問い合わせください。 |
Features pickup 特徴ピックアップ | | Pre-ground survey / Parking three or more possible / Land 50 square meters or more / Energy-saving water heaters / It is close to the city / Facing south / System kitchen / Yang per good / All room storage / Flat to the station / LDK15 tatami mats or more / Or more before road 6m / Japanese-style room / Shaping land / garden / Washbasin with shower / Barrier-free / Toilet 2 places / Bathroom 1 tsubo or more / 2-story / South balcony / Double-glazing / Zenshitsuminami direction / Otobasu / Warm water washing toilet seat / Nantei / Underfloor Storage / The window in the bathroom / TV monitor interphone / Ventilation good / All room 6 tatami mats or more / Water filter / Maintained sidewalk / Flat terrain 地盤調査済 /駐車3台以上可 /土地50坪以上 /省エネ給湯器 /市街地が近い /南向き /システムキッチン /陽当り良好 /全居室収納 /駅まで平坦 /LDK15畳以上 /前道6m以上 /和室 /整形地 /庭 /シャワー付洗面台 /バリアフリー /トイレ2ヶ所 /浴室1坪以上 /2階建 /南面バルコニー /複層ガラス /全室南向き /オートバス /温水洗浄便座 /南庭 /床下収納 /浴室に窓 /TVモニタ付インターホン /通風良好 /全居室6畳以上 /浄水器 /整備された歩道 /平坦地 | Event information イベント情報 | | Local tours (please make a reservation beforehand) schedule / During the public time / 9:30 ~ 20:30 because it does not stay the staff in local, Field trips will be by appointment only. Night game sales (up to 30 minutes at night 20) because it is being held, It is possible your visit to your after work. Please feel free to contact us If you would like to field trips. 現地見学会(事前に必ず予約してください)日程/公開中時間/9:30 ~ 20:30現地にスタッフは居ませんので、現地見学は完全予約制となります。ナイター営業(夜20時30分まで)開催中ですので、お仕事帰りにもご見学可能です。現地見学をご希望の方はお気軽にお問い合わせください。 | Price 価格 | | 18.5 million yen 1850万円 | Floor plan 間取り | | 4LDK 4LDK | Units sold 販売戸数 | | 5 units 5戸 | Total units 総戸数 | | 7 units 7戸 | Land area 土地面積 | | 192.52 sq m ・ 192.53 sq m (58.23 tsubo ・ 58.24 tsubo) (Registration) 192.52m2・192.53m2(58.23坪・58.24坪)(登記) | Building area 建物面積 | | 105.15 sq m ・ 105.99 sq m (31.80 tsubo ・ 32.06 tsubo) (Registration) 105.15m2・105.99m2(31.80坪・32.06坪)(登記) | Driveway burden-road 私道負担・道路 | | Road width: 9.0m ・ 18.0m, Asphaltic pavement 道路幅:9.0m・18.0m、アスファルト舗装 | Completion date 完成時期(築年月) | | February 2014 late schedule 2014年2月下旬予定 | Address 住所 | | Fukushima Prefecture Iwase District Kagamiishi Asahimachi 福島県岩瀬郡鏡石町旭町 | Traffic 交通 | | JR Tohoku Line "Kagamiishi" walk 4 minutes JR東北本線「鏡石」歩4分
| Related links 関連リンク | | [Related Sites of this company] 【この会社の関連サイト】 | Contact お問い合せ先 | | TEL: 0800-601-2638 [Toll free] mobile phone ・ Also available from PHS
Caller ID is not notified
Please contact the "saw SUUMO (Sumo)"
If it does not lead, If the real estate company TEL:0800-601-2638【通話料無料】携帯電話・PHSからもご利用いただけます
発信者番号は通知されません
「SUUMO(スーモ)を見た」と問い合わせください
つながらない方、不動産会社の方は
| Most price range 最多価格帯 | | 18 million yen (5 units) 1800万円台(5戸) | Building coverage, floor area ratio 建ぺい率・容積率 | | Kenpei rate: 60%, Volume ratio: 200% 建ペい率:60%、容積率:200% | Time residents 入居時期 | | March 2014 early schedule 2014年3月上旬予定 | Land of the right form 土地の権利形態 | | Ownership 所有権 | Structure and method of construction 構造・工法 | | Wooden 2-story (framing method) 木造2階建(軸組工法) | Use district 用途地域 | | One middle and high 1種中高 | Land category 地目 | | Residential land 宅地 | Overview and notices その他概要・特記事項 | | Building confirmation number: No. H25 confirmation architecture BHC in supporting 0079 No. ~ 0085 No. 建築確認番号:第H25確認建築BHC中支0079号 ~ 0085号 | Company profile 会社概要 | | <Mediation> Minister of Land, Infrastructure and Transport (1) No. 008391 (Ltd.) repro East Yubinbango963-8025 Koriyama, Fukushima Prefecture Kuwano 2-20-17 Jinekkusubiru first floor <仲介>国土交通大臣(1)第008391号(株)リプロ東日本〒963-8025 福島県郡山市桑野2-20-17 ジネックスビル1階 |
Other localその他現地 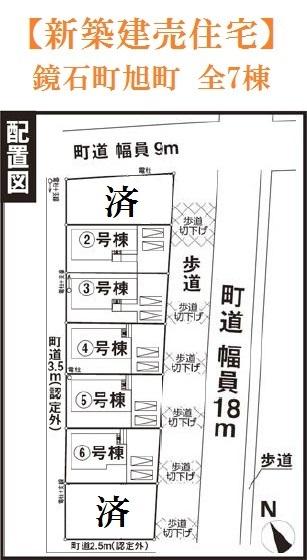 layout drawing
配置図
Rendering (appearance)完成予想図(外観) 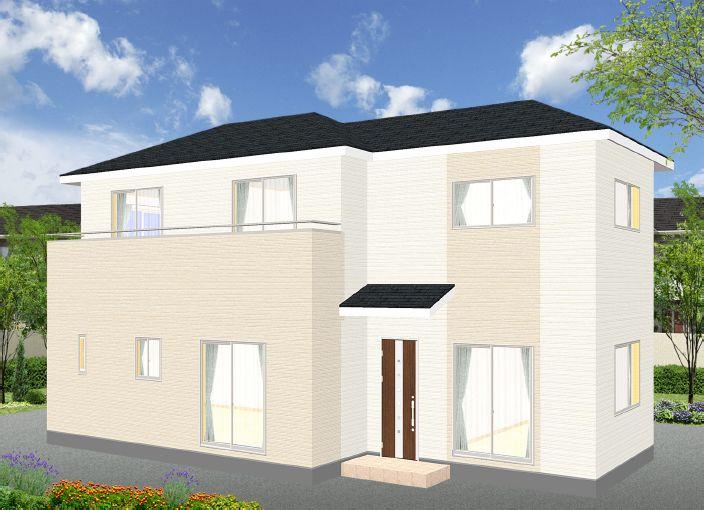 (Building 2) Rendering
(2号棟)完成予想図
Floor plan間取り図 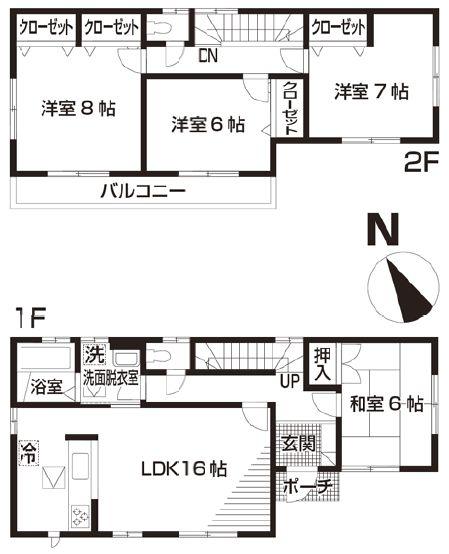 (Building 2), Price 18.5 million yen, 4LDK, Land area 192.52 sq m , Building area 105.99 sq m
(2号棟)、価格1850万円、4LDK、土地面積192.52m2、建物面積105.99m2
Rendering (appearance)完成予想図(外観) 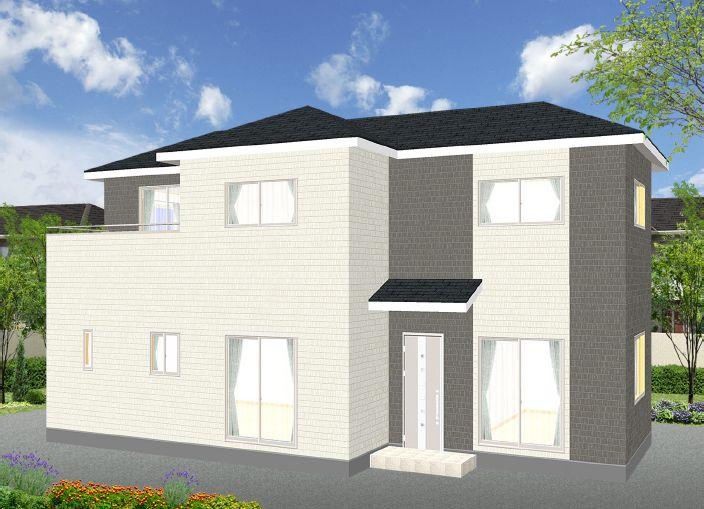 (3 Building) Rendering
(3号棟)完成予想図
Floor plan間取り図 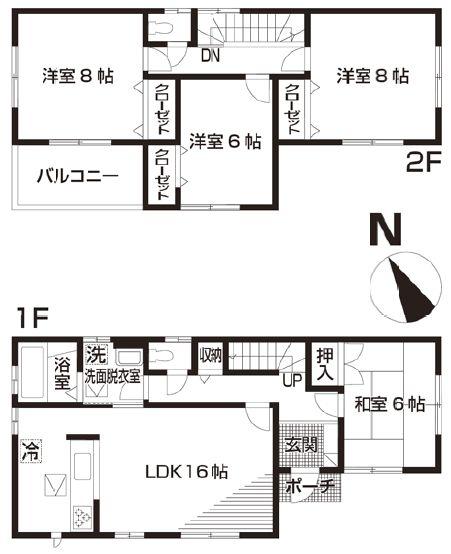 (3 Building), Price 18.5 million yen, 4LDK, Land area 192.52 sq m , Building area 105.99 sq m
(3号棟)、価格1850万円、4LDK、土地面積192.52m2、建物面積105.99m2
Rendering (appearance)完成予想図(外観) 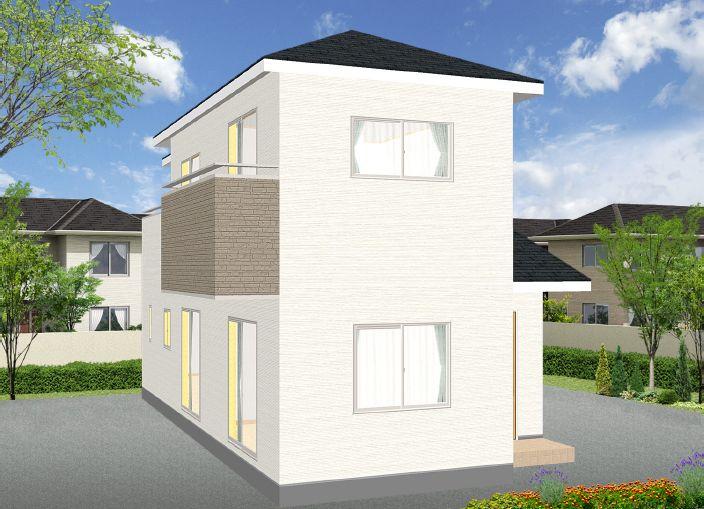 (4 Building) Rendering
(4号棟)完成予想図
Floor plan間取り図 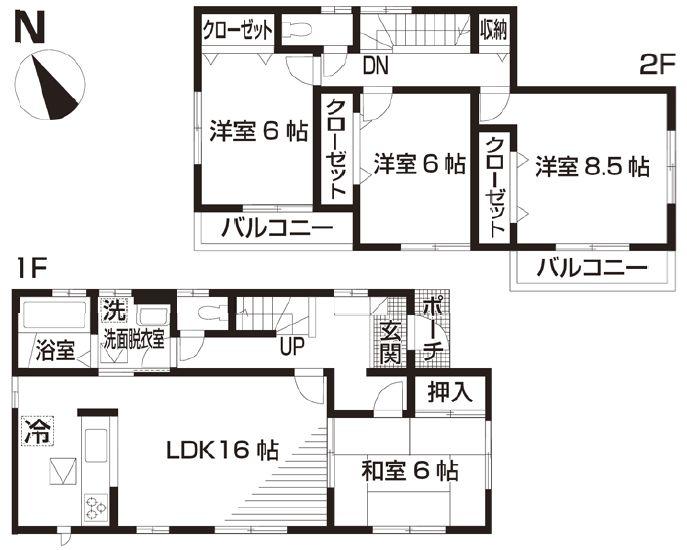 (4 Building), Price 18.5 million yen, 4LDK, Land area 192.52 sq m , Building area 105.99 sq m
(4号棟)、価格1850万円、4LDK、土地面積192.52m2、建物面積105.99m2
Rendering (appearance)完成予想図(外観) 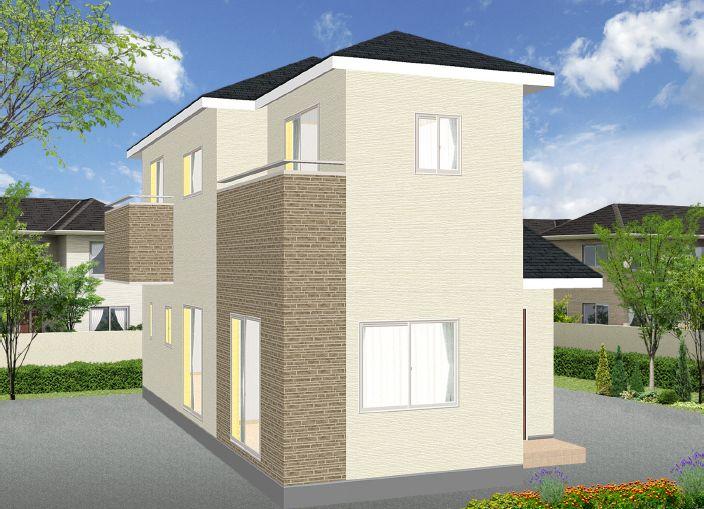 (5 Building) Rendering
(5号棟)完成予想図
Floor plan間取り図 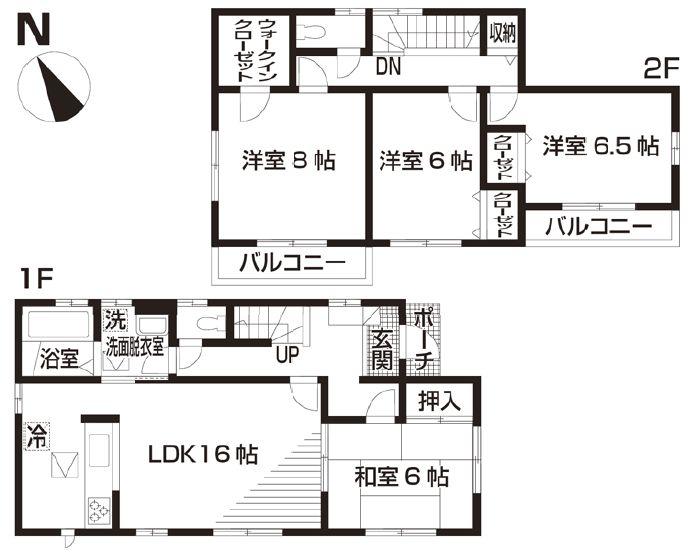 (5 Building), Price 18.5 million yen, 4LDK, Land area 192.53 sq m , Building area 105.99 sq m
(5号棟)、価格1850万円、4LDK、土地面積192.53m2、建物面積105.99m2
Rendering (appearance)完成予想図(外観) 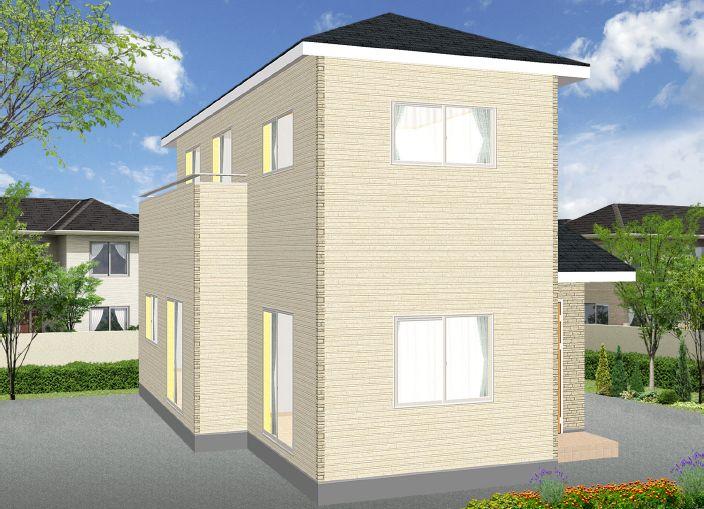 (6 Building) Rendering
(6号棟)完成予想図
Floor plan間取り図 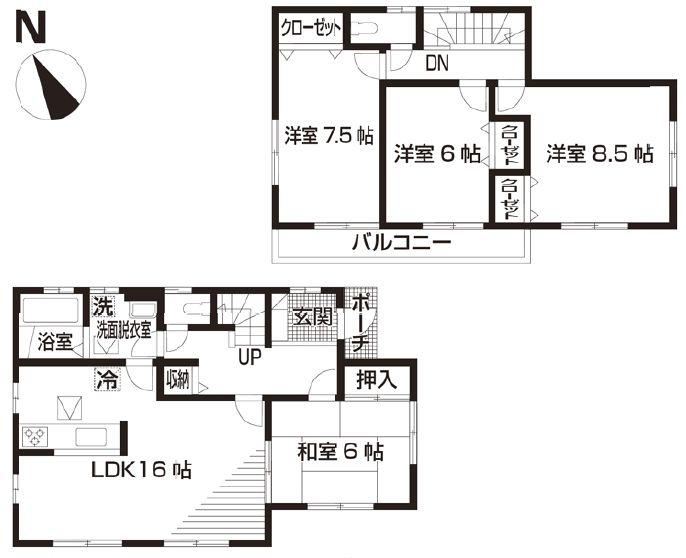 (6 Building), Price 18.5 million yen, 4LDK, Land area 192.52 sq m , Building area 105.15 sq m
(6号棟)、価格1850万円、4LDK、土地面積192.52m2、建物面積105.15m2
Location
|












