New Homes » Kansai » Fukushima Prefecture » Iwase-gun
 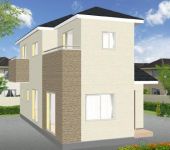
| | Fukushima Prefecture Iwase District Kagamiishi 福島県岩瀬郡鏡石町 |
| JR Tohoku Line "Kagamiishi" walk 14 minutes JR東北本線「鏡石」歩14分 |
| ■ Spacious space opened the sliding door in a Japanese-style room that follows the living. ■ Energy saving three regions fit housing specification ■ Is a long floor plan to the east and west of all the living room facing south ■リビングに続く和室で襖を開けると広々とした空間です。■省エネ3地域適合住宅仕様■全居室南向きの東西に長い間取りです |
| Zenshitsuminami direction, Measures to conserve energy, Corresponding to the flat-35S, Pre-ground survey, Parking two Allowed, Energy-saving water heaters, Super close, Facing south, System kitchen, All room storage, LDK15 tatami mats or more, Or more before road 6m, Corner lotese-style room, garden, Washbasin with shower, Face-to-face kitchen, Barrier-free, Toilet 2 places, Bathroom 1 tsubo or more, 2-story, 2 or more sides balcony, South balcony, Double-glazing, Otobasu, Warm water washing toilet seat, Underfloor Storage, The window in the bathroom, TV monitor interphone, All room 6 tatami mats or more, Water filter 全室南向き、省エネルギー対策、フラット35Sに対応、地盤調査済、駐車2台可、省エネ給湯器、スーパーが近い、南向き、システムキッチン、全居室収納、LDK15畳以上、前道6m以上、角地、和室、庭、シャワー付洗面台、対面式キッチン、バリアフリー、トイレ2ヶ所、浴室1坪以上、2階建、2面以上バルコニー、南面バルコニー、複層ガラス、オートバス、温水洗浄便座、床下収納、浴室に窓、TVモニタ付インターホン、全居室6畳以上、浄水器 |
Features pickup 特徴ピックアップ | | Measures to conserve energy / Corresponding to the flat-35S / Pre-ground survey / Parking two Allowed / Energy-saving water heaters / Super close / Facing south / System kitchen / All room storage / LDK15 tatami mats or more / Or more before road 6m / Corner lot / Japanese-style room / garden / Washbasin with shower / Face-to-face kitchen / Barrier-free / Toilet 2 places / Bathroom 1 tsubo or more / 2-story / 2 or more sides balcony / South balcony / Double-glazing / Zenshitsuminami direction / Otobasu / Warm water washing toilet seat / Underfloor Storage / The window in the bathroom / TV monitor interphone / All room 6 tatami mats or more / Water filter 省エネルギー対策 /フラット35Sに対応 /地盤調査済 /駐車2台可 /省エネ給湯器 /スーパーが近い /南向き /システムキッチン /全居室収納 /LDK15畳以上 /前道6m以上 /角地 /和室 /庭 /シャワー付洗面台 /対面式キッチン /バリアフリー /トイレ2ヶ所 /浴室1坪以上 /2階建 /2面以上バルコニー /南面バルコニー /複層ガラス /全室南向き /オートバス /温水洗浄便座 /床下収納 /浴室に窓 /TVモニタ付インターホン /全居室6畳以上 /浄水器 | Event information イベント情報 | | Local guide Board (please make a reservation beforehand) schedule / But it is being published unfinished properties, Please feel free to contact us so you can also guide you in the existing properties such as appearance and construction in the field. 現地案内会(事前に必ず予約してください)日程/公開中未完成物件ですが、既存物件等外観や建築中現場でのご案内もできますのでお気軽にお問い合わせをください。 | Price 価格 | | 18.5 million yen 1850万円 | Floor plan 間取り | | 4LDK 4LDK | Units sold 販売戸数 | | 1 units 1戸 | Total units 総戸数 | | 1 units 1戸 | Land area 土地面積 | | 192.52 sq m (registration) 192.52m2(登記) | Building area 建物面積 | | 105.98 sq m (registration) 105.98m2(登記) | Driveway burden-road 私道負担・道路 | | Nothing, East 18m width 無、東18m幅 | Completion date 完成時期(築年月) | | March 2014 2014年3月 | Address 住所 | | Fukushima Prefecture Iwase District Kagamiishi Asahimachi 275 No. 5 福島県岩瀬郡鏡石町旭町275 5号 | Traffic 交通 | | JR Tohoku Line "Kagamiishi" walk 14 minutes JR東北本線「鏡石」歩14分
| Related links 関連リンク | | [Related Sites of this company] 【この会社の関連サイト】 | Person in charge 担当者より | | Person in charge of real-estate and building FP Sugawara OsamuShin Age: 50 Daigyokai experience: 20-year mortgage, etc. Please feel free to contact us. Fire insurance WEB discount practice in 担当者宅建FP菅原修信年齢:50代業界経験:20年住宅ローン等お気軽にご相談下さい。火災保険WEB割引実地中 | Contact お問い合せ先 | | TEL: 0800-603-9981 [Toll free] mobile phone ・ Also available from PHS
Caller ID is not notified
Please contact the "saw SUUMO (Sumo)"
If it does not lead, If the real estate company TEL:0800-603-9981【通話料無料】携帯電話・PHSからもご利用いただけます
発信者番号は通知されません
「SUUMO(スーモ)を見た」と問い合わせください
つながらない方、不動産会社の方は
| Building coverage, floor area ratio 建ぺい率・容積率 | | 60% ・ 200% 60%・200% | Time residents 入居時期 | | March 2014 schedule 2014年3月予定 | Land of the right form 土地の権利形態 | | Ownership 所有権 | Structure and method of construction 構造・工法 | | Wooden 2-story (framing method) 木造2階建(軸組工法) | Construction 施工 | | (Ltd.) one construction (株)一建設 | Use district 用途地域 | | One middle and high 1種中高 | Overview and notices その他概要・特記事項 | | Contact: Sugawara OsamuShin, Facilities: Public Water Supply, This sewage, Individual LPG, Building confirmation number: H25BHC0083, Parking: car space 担当者:菅原修信、設備:公営水道、本下水、個別LPG、建築確認番号:H25BHC0083、駐車場:カースペース | Company profile 会社概要 | | <Mediation> Governor of Fukushima Prefecture (3) No. 002355 (Ltd.) commitment Yubinbango963-8022 Koriyama, Fukushima Prefecture Nishinouchi 2-5-29 <仲介>福島県知事(3)第002355号(株)コミットメント〒963-8022 福島県郡山市西ノ内2-5-29 |
Compartment figure区画図 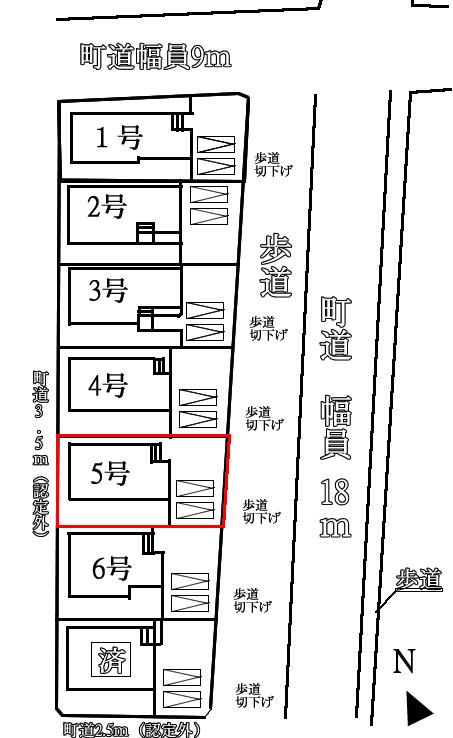 18.5 million yen, 4LDK, Land area 192.52 sq m , It is a corner of the building area 105.98 sq m all 7 compartment
1850万円、4LDK、土地面積192.52m2、建物面積105.98m2 全7区画の一角です
Rendering (appearance)完成予想図(外観) 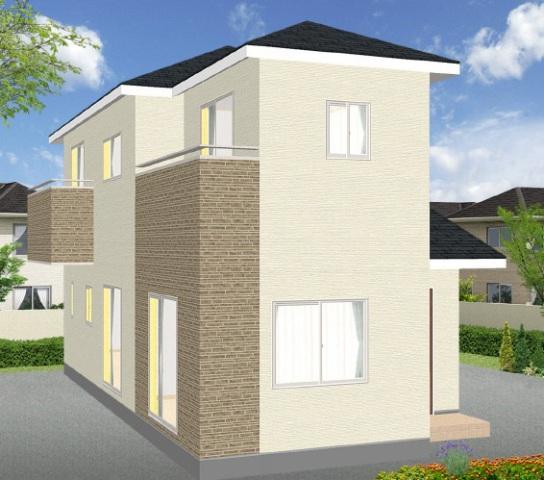 Chic, modern color scheme planned
シックでモダンな配色予定
Floor plan間取り図 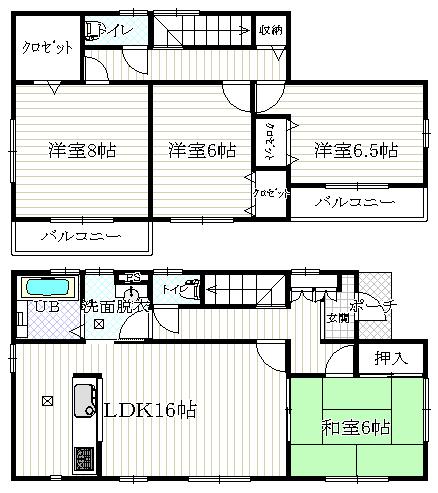 18.5 million yen, 4LDK, Land area 192.52 sq m , Is a floor plan of a long face-to-face in building area 105.98 sq m east and west
1850万円、4LDK、土地面積192.52m2、建物面積105.98m2 東西に長い対面式の間取りです
Livingリビング 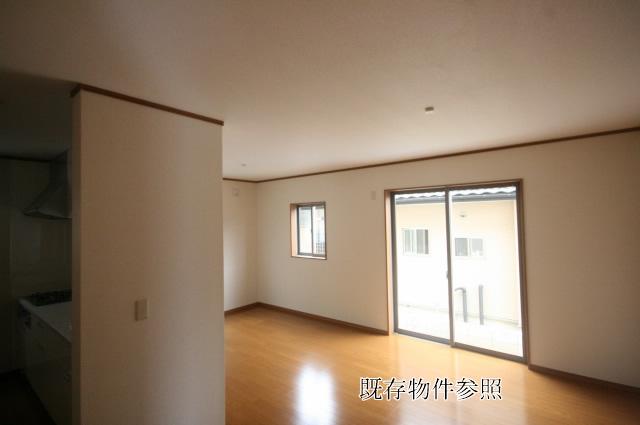 Good day in the two-sided window
二面窓で日当たり良好
Bathroom浴室 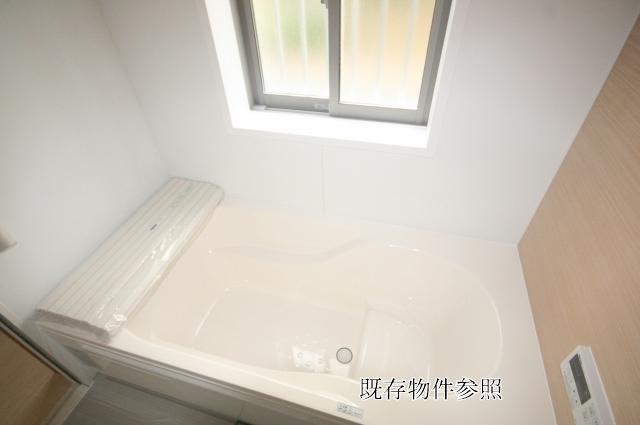 Reheating, Hot water supply of semi-automatic type of automatic water filling
追い炊き、自動湯張りのセミオートタイプの給湯
Kitchenキッチン 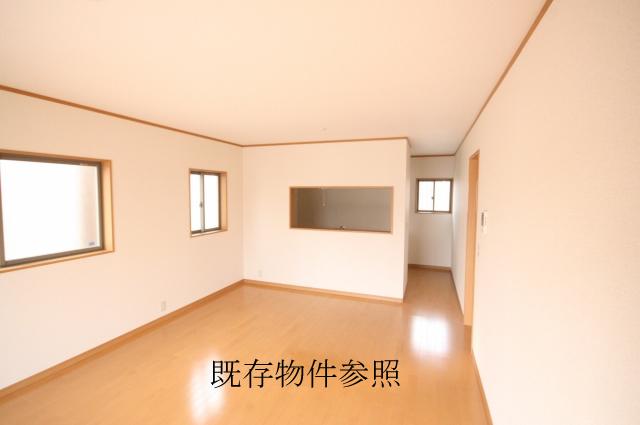 There is the case of the completed when the kitchen side of the wall there is no type
完成時キッチン脇の壁が無いタイプの場合有り
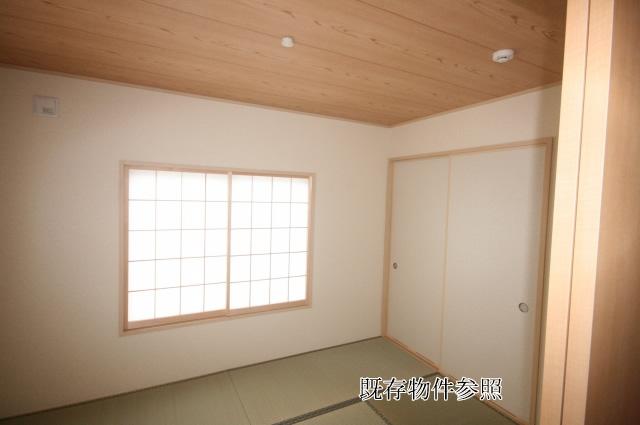 Non-living room
リビング以外の居室
Wash basin, toilet洗面台・洗面所 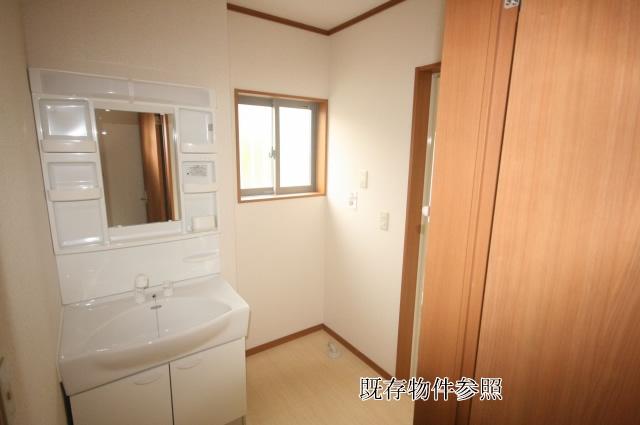 living, Dihedral door adopted placed directly from the hallway
リビング、廊下から直接入れる二面ドア採用
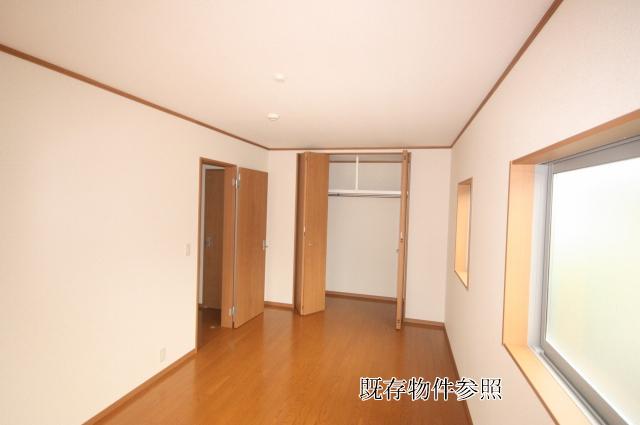 Receipt
収納
Toiletトイレ 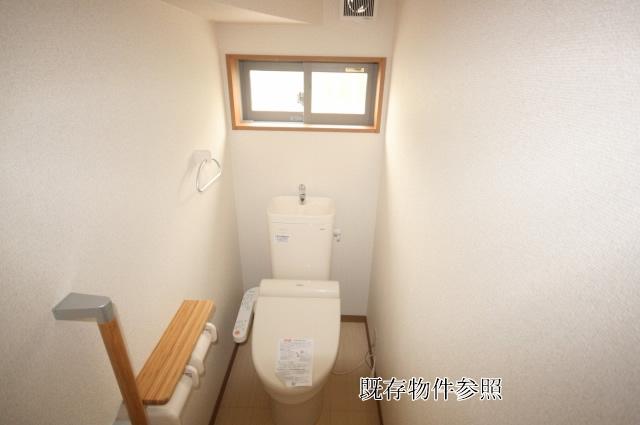 Each floor cleaning heating toilet seat
各階洗浄暖房便座
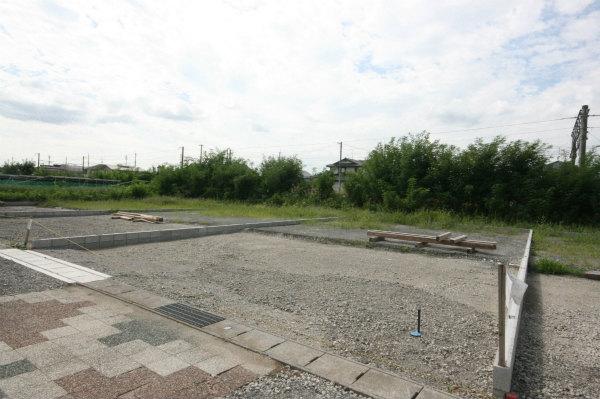 Local photos, including front road
前面道路含む現地写真
Supermarketスーパー 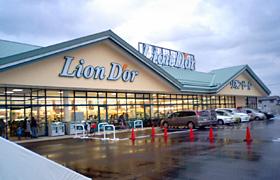 Rion ・ 1552m to Dole Kagamiishi shop
リオン・ドール鏡石店まで1552m
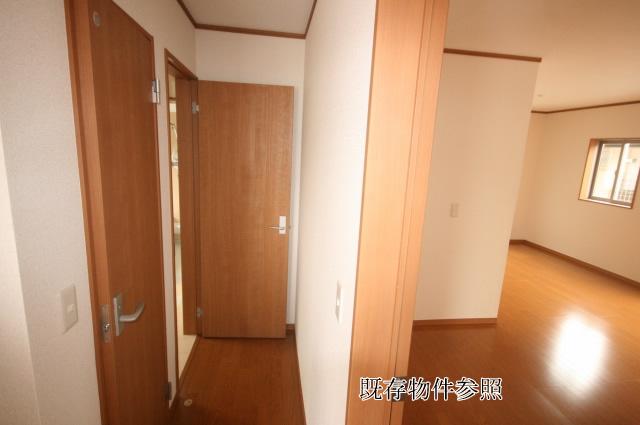 Other introspection
その他内観
Local guide map現地案内図 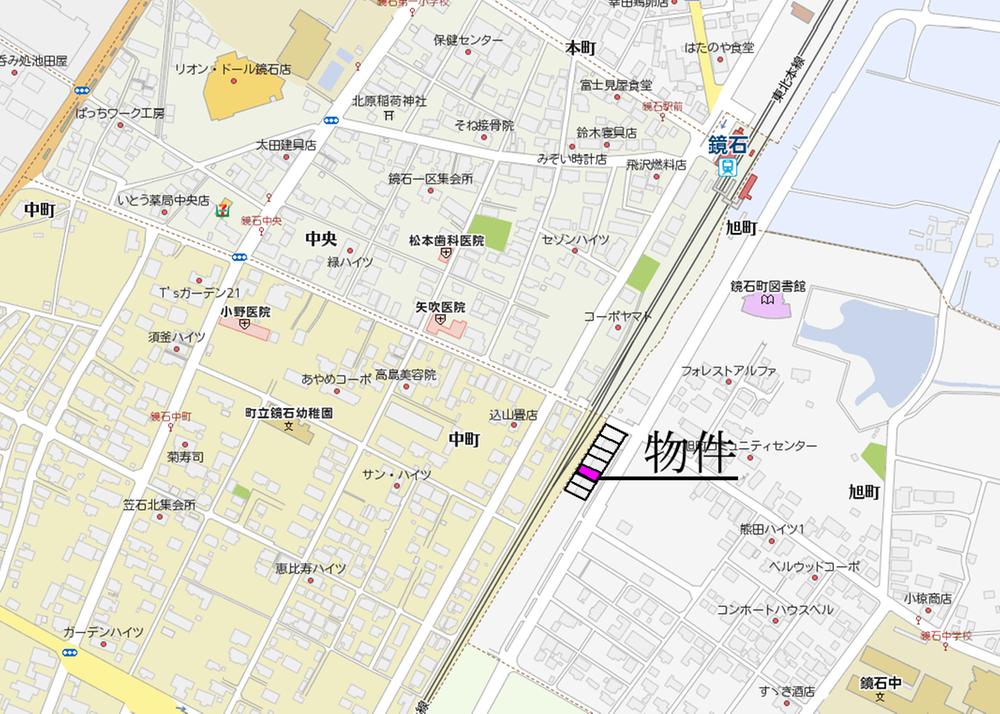 Local map
現地地図
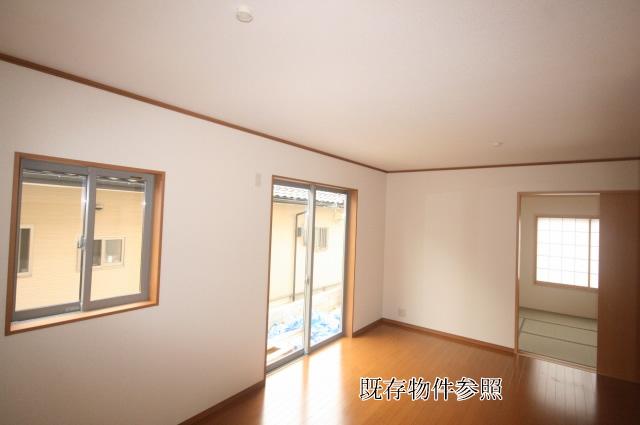 Living
リビング
Kitchenキッチン 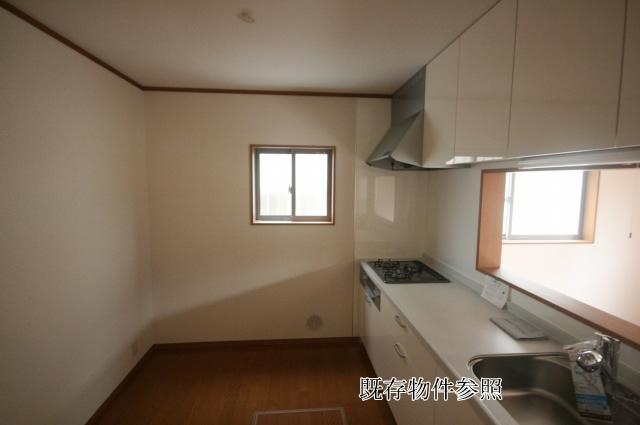 Three-necked gas stove
三口ガスコンロ
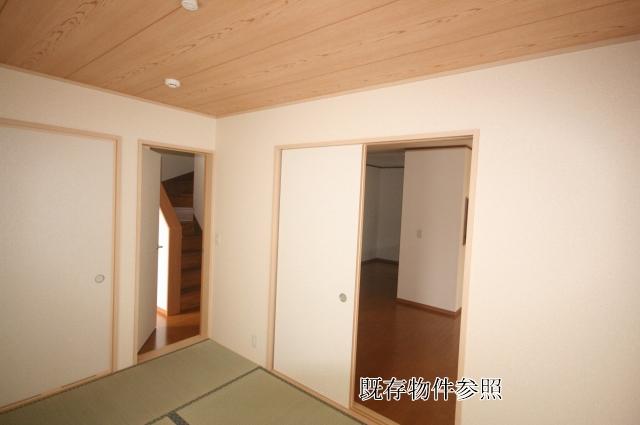 Non-living room
リビング以外の居室
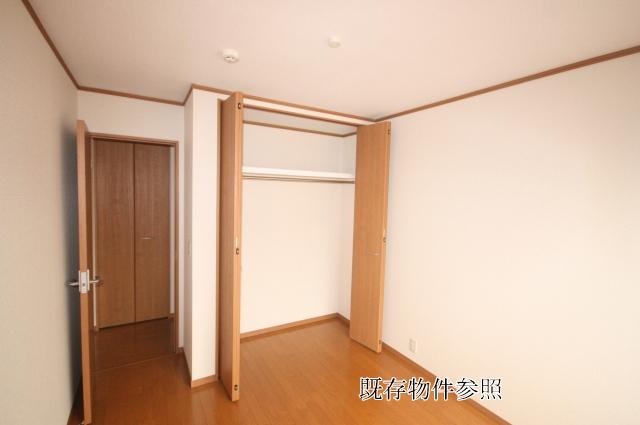 Receipt
収納
Supermarketスーパー 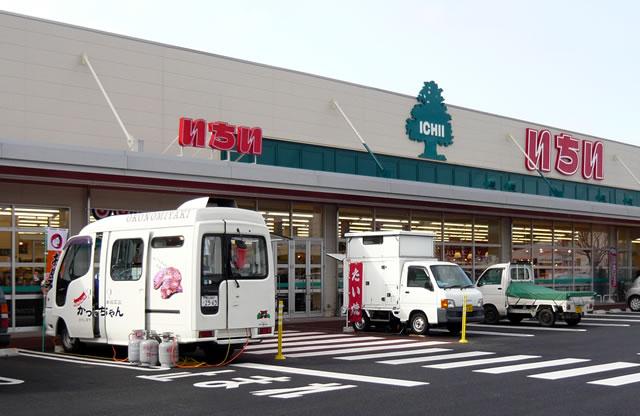 Yew to Kagamiishi shop 1165m
いちい鏡石店まで1165m
Other introspectionその他内観 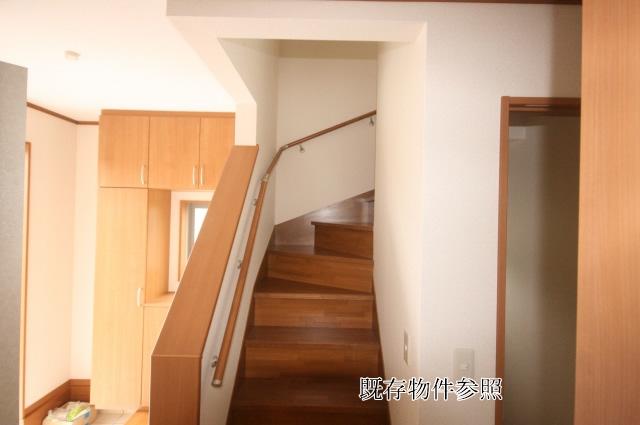 With peace of mind handrails to stairs
階段には安心手すり付
Kitchenキッチン 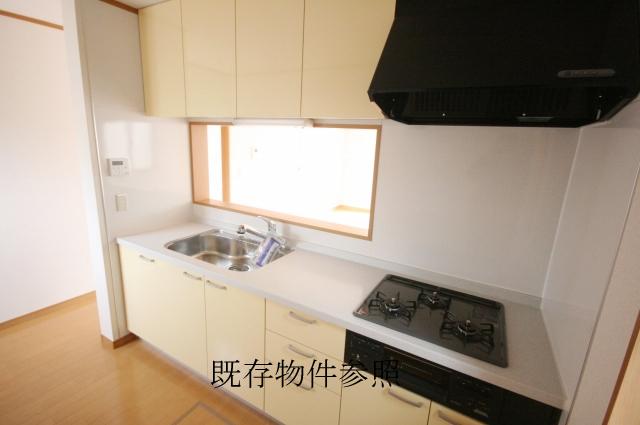 Water purifier with a shower faucet
浄水器付シャワー水栓
Location
|






















