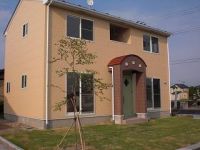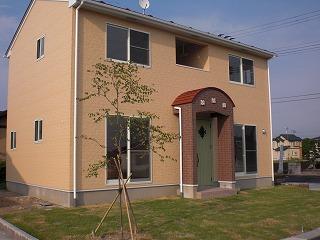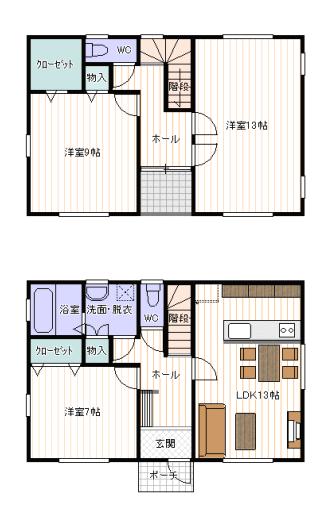|
|
Fukushima Prefecture Nishishirakawa Yabuki-machi
福島県西白河郡矢吹町
|
|
JR Tohoku Line "Yabuki" walk 14 minutes
JR東北本線「矢吹」歩14分
|
|
Parking two Allowed, Land 50 square meters or more, Super close, Facing south, System kitchen, Siemens south road, A quiet residential area, LDK15 tatami mats or more, 2-story, TV monitor interphone, Walk ink Rose Tsu
駐車2台可、土地50坪以上、スーパーが近い、南向き、システムキッチン、南側道路面す、閑静な住宅地、LDK15畳以上、2階建、TVモニタ付インターホン、ウォークインクロゼッ
|
|
Parking two Allowed, Land 50 square meters or more, Super close, Facing south, System kitchen, Siemens south road, A quiet residential area, LDK15 tatami mats or more, 2-story, TV monitor interphone, Walk-in closet
駐車2台可、土地50坪以上、スーパーが近い、南向き、システムキッチン、南側道路面す、閑静な住宅地、LDK15畳以上、2階建、TVモニタ付インターホン、ウォークインクロゼット
|
Features pickup 特徴ピックアップ | | Parking two Allowed / Land 50 square meters or more / Super close / Facing south / System kitchen / Siemens south road / A quiet residential area / Washbasin with shower / Face-to-face kitchen / 2-story / Warm water washing toilet seat / TV monitor interphone / Walk-in closet 駐車2台可 /土地50坪以上 /スーパーが近い /南向き /システムキッチン /南側道路面す /閑静な住宅地 /シャワー付洗面台 /対面式キッチン /2階建 /温水洗浄便座 /TVモニタ付インターホン /ウォークインクロゼット |
Price 価格 | | 18.9 million yen 1890万円 |
Floor plan 間取り | | 3LDK 3LDK |
Units sold 販売戸数 | | 1 units 1戸 |
Land area 土地面積 | | 224.16 sq m (registration) 224.16m2(登記) |
Building area 建物面積 | | 104.33 sq m (registration) 104.33m2(登記) |
Driveway burden-road 私道負担・道路 | | Share interests 142 sq m × (47.33 / 142), South 4m width 共有持分142m2×(47.33/142)、南4m幅 |
Completion date 完成時期(築年月) | | December 2011 2011年12月 |
Address 住所 | | Fukushima Prefecture Nishishirakawa Yabuki-machi Hachiman-cho 福島県西白河郡矢吹町八幡町 |
Traffic 交通 | | JR Tohoku Line "Yabuki" walk 14 minutes JR東北本線「矢吹」歩14分
|
Contact お問い合せ先 | | TEL: 0800-805-6303 [Toll free] mobile phone ・ Also available from PHS
Caller ID is not notified
Please contact the "saw SUUMO (Sumo)"
If it does not lead, If the real estate company TEL:0800-805-6303【通話料無料】携帯電話・PHSからもご利用いただけます
発信者番号は通知されません
「SUUMO(スーモ)を見た」と問い合わせください
つながらない方、不動産会社の方は
|
Building coverage, floor area ratio 建ぺい率・容積率 | | 60% ・ 200% 60%・200% |
Time residents 入居時期 | | Consultation 相談 |
Land of the right form 土地の権利形態 | | Ownership 所有権 |
Structure and method of construction 構造・工法 | | Wooden 2-story (2 × 4 construction method) 木造2階建(2×4工法) |
Construction 施工 | | Japan Housing Co., Ltd. 日本住宅(株) |
Use district 用途地域 | | Unspecified 無指定 |
Overview and notices その他概要・特記事項 | | Facilities: Public Water Supply, Centralized septic tank, Centralized LPG, Parking: car space 設備:公営水道、集中浄化槽、集中LPG、駐車場:カースペース |
Company profile 会社概要 | | <Mediation> Governor of Fukushima Prefecture (5) No. 001893 (Ltd.) Clear ・ Life Yubinbango963-8024 Koriyama Asahi Fukushima Prefecture 2-23-10 <仲介>福島県知事(5)第001893号(株)クリア・ライフ〒963-8024 福島県郡山市朝日2-23-10 |



