New Homes » Kansai » Fukushima Prefecture » Shirakawa
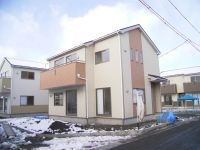 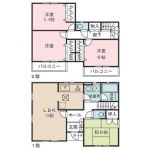
| | Fukushima Prefecture Shirakawa 福島県白河市 |
| JR Tohoku Line "Shin-Shirakawa" walk 12 minutes JR東北本線「新白河」歩12分 |
| New construction is convenient, "Shin-Shirakawa" all nine buildings of the station walk 12 minutes to access and shopping. Even at night on weekdays and after work, Local guide you if you can please contact us. アクセスやお買物に便利な「新白河」駅徒歩12分の全9棟の新築です。平日や会社帰りの夜でも、ご連絡をいただければ現地ご案内いたします。 |
| Your acquaintance of long trust relationship of 20 years in the Tokyo metropolitan area and built Lord's our company and the Property. Already there is a sales performance of 150 buildings the same building. Headquarters also neighboring town Dooshi. Needs of our customers if our company can also be mediated built main's smoothly. We will have confidence in your description to go with mortgage or consent. Also take care of up to delivery also we will correspond with a little bit different speedy movement with local broker's. Demuki from Utsunomiya branch because footwork will would appreciate your favor because it does not need to worry. 弊社と本物件の建て主さんとは首都圏にて20年もの長い信頼関係のおつきあい。すでに同建物150棟の販売実績がございます。本社所在地も隣町どおし。弊社ならばお客様のご要望もスムースに建て主さんに仲介できます。弊社は住宅ローンやご納得のいくご説明に自信があります。また引渡しまでのお世話も地元の仲介業者さんと一味違うスピーディな動きで対応いたします。宇都宮の出張所から出向きますのでフットワークはご心配いりませんのでどうぞ宜しくお願いします。 |
Features pickup 特徴ピックアップ | | Corresponding to the flat-35S / Airtight high insulated houses / Pre-ground survey / Seismic fit / Year Available / Parking three or more possible / Land 50 square meters or more / Super close / Facing south / System kitchen / Bathroom Dryer / Yang per good / All room storage / Flat to the station / A quiet residential area / LDK15 tatami mats or more / Japanese-style room / Shaping land / Garden more than 10 square meters / Washbasin with shower / Barrier-free / Toilet 2 places / Bathroom 1 tsubo or more / 2-story / South balcony / Double-glazing / Otobasu / Warm water washing toilet seat / Nantei / The window in the bathroom / Leafy residential area / Urban neighborhood / Ventilation good / Water filter / All rooms are two-sided lighting / A large gap between the neighboring house / Flat terrain / Development subdivision in フラット35Sに対応 /高気密高断熱住宅 /地盤調査済 /耐震適合 /年内入居可 /駐車3台以上可 /土地50坪以上 /スーパーが近い /南向き /システムキッチン /浴室乾燥機 /陽当り良好 /全居室収納 /駅まで平坦 /閑静な住宅地 /LDK15畳以上 /和室 /整形地 /庭10坪以上 /シャワー付洗面台 /バリアフリー /トイレ2ヶ所 /浴室1坪以上 /2階建 /南面バルコニー /複層ガラス /オートバス /温水洗浄便座 /南庭 /浴室に窓 /緑豊かな住宅地 /都市近郊 /通風良好 /浄水器 /全室2面採光 /隣家との間隔が大きい /平坦地 /開発分譲地内 | Price 価格 | | 15.8 million yen ~ 22,800,000 yen 1580万円 ~ 2280万円 | Floor plan 間取り | | 4LDK 4LDK | Units sold 販売戸数 | | 8 units 8戸 | Total units 総戸数 | | 9 units 9戸 | Land area 土地面積 | | 167.7 sq m ~ 232 sq m 167.7m2 ~ 232m2 | Building area 建物面積 | | 95.98 sq m ~ 100.03 sq m 95.98m2 ~ 100.03m2 | Completion date 完成時期(築年月) | | January 2014 late schedule 2014年1月下旬予定 | Address 住所 | | Fukushima Prefecture Shirakawa Oshodan'yama 福島県白河市和尚壇山 | Traffic 交通 | | JR Tohoku Line "Shin-Shirakawa" walk 12 minutes JR東北本線「新白河」歩12分
| Related links 関連リンク | | [Related Sites of this company] 【この会社の関連サイト】 | Contact お問い合せ先 | | (Co.) Art system TEL: 0120-558171 [Toll free] Please contact the "saw SUUMO (Sumo)" (株)アートシステムTEL:0120-558171【通話料無料】「SUUMO(スーモ)を見た」と問い合わせください | Building coverage, floor area ratio 建ぺい率・容積率 | | 60% 60% | Time residents 入居時期 | | January 2014 will 2014年1月予定 | Land of the right form 土地の権利形態 | | Ownership 所有権 | Structure and method of construction 構造・工法 | | Wooden 2-story (framing method) 木造2階建(軸組工法) | Use district 用途地域 | | Industry 工業 | Other limitations その他制限事項 | | Regulations have by the Landscape Act 景観法による規制有 | Overview and notices その他概要・特記事項 | | Building confirmation number: No. HPA-13-05267-1 建築確認番号:第HPA-13-05267-1号 | Company profile 会社概要 | | <Mediation> Governor of Tokyo (2) No. 085061 (Corporation) Tokyo Metropolitan Government Building Lots and Buildings Transaction Business Association (Corporation) metropolitan area real estate Fair Trade Council member (Co.) Art system Yubinbango178-0063 Nerima-ku, Tokyo Higashioizumi 4-23-13 Wes terrier building <仲介>東京都知事(2)第085061号(公社)東京都宅地建物取引業協会会員 (公社)首都圏不動産公正取引協議会加盟(株)アートシステム〒178-0063 東京都練馬区東大泉4-23-13 ウェステリアビル |
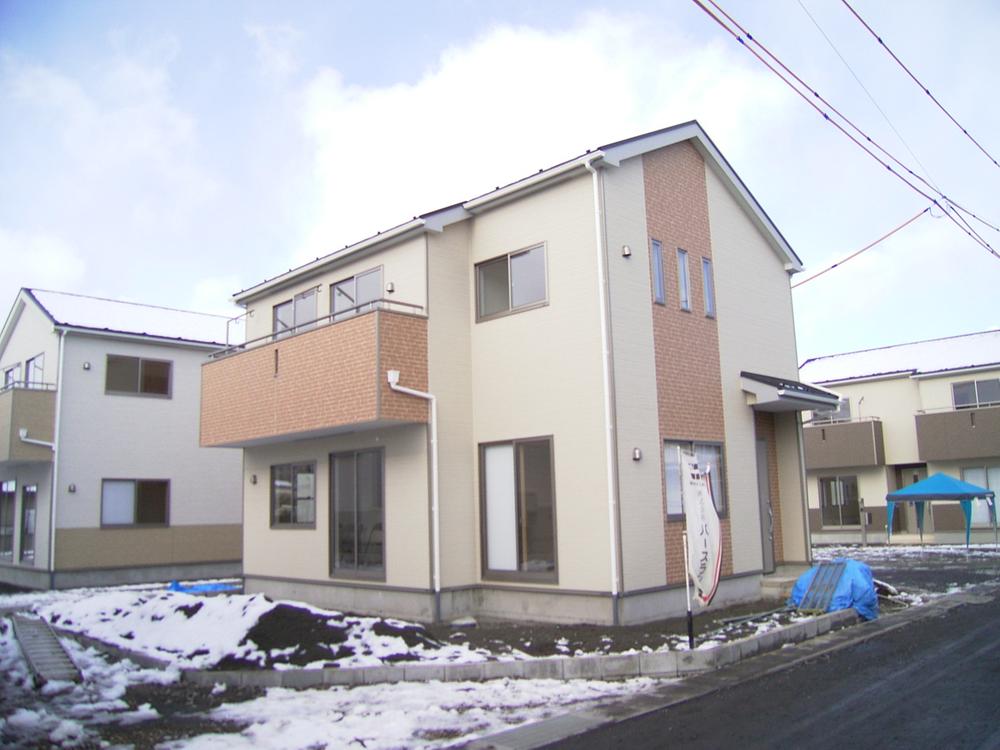 Local appearance photo
現地外観写真
Floor plan間取り図 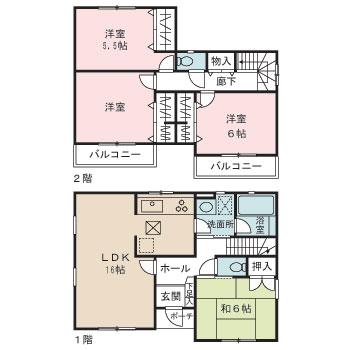 (1 Building), Price 20.8 million yen, 4LDK, Land area 171.64 sq m , Building area 100.03 sq m
(1号棟)、価格2080万円、4LDK、土地面積171.64m2、建物面積100.03m2
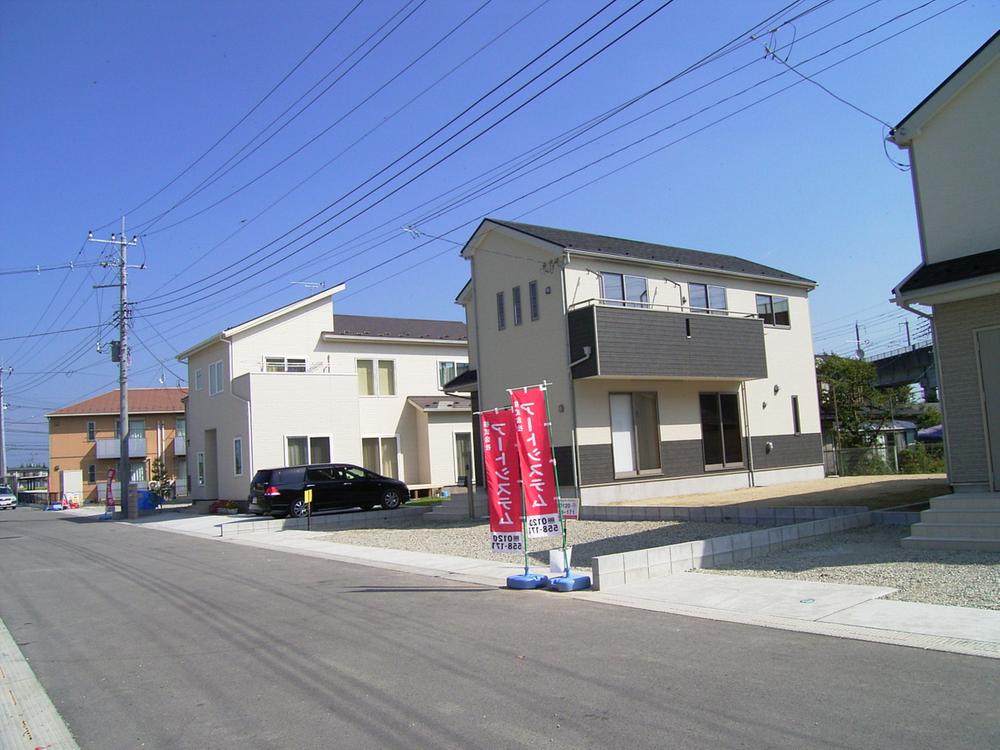 Same specifications photos (appearance)
同仕様写真(外観)
The entire compartment Figure全体区画図 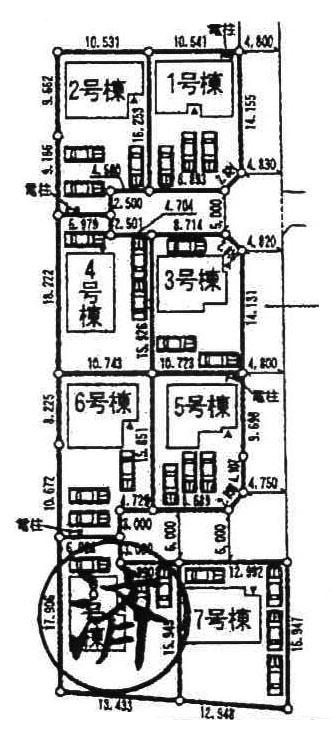 All 9 buildings of the development site.
全9棟の開発現場です。
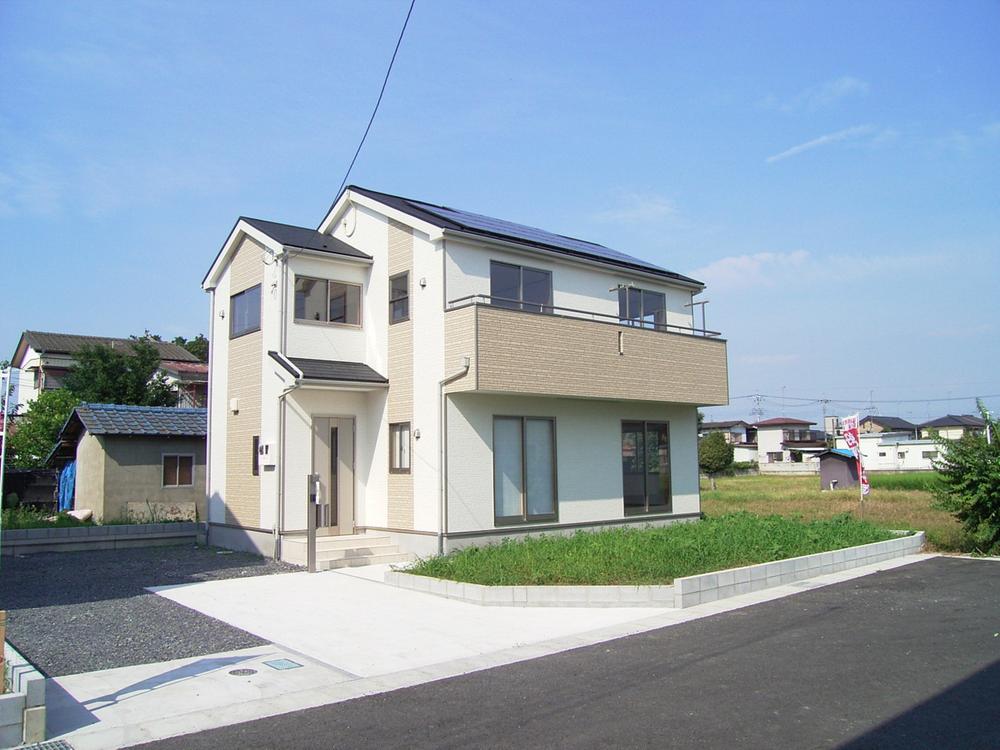 Same specifications photos (appearance)
同仕様写真(外観)
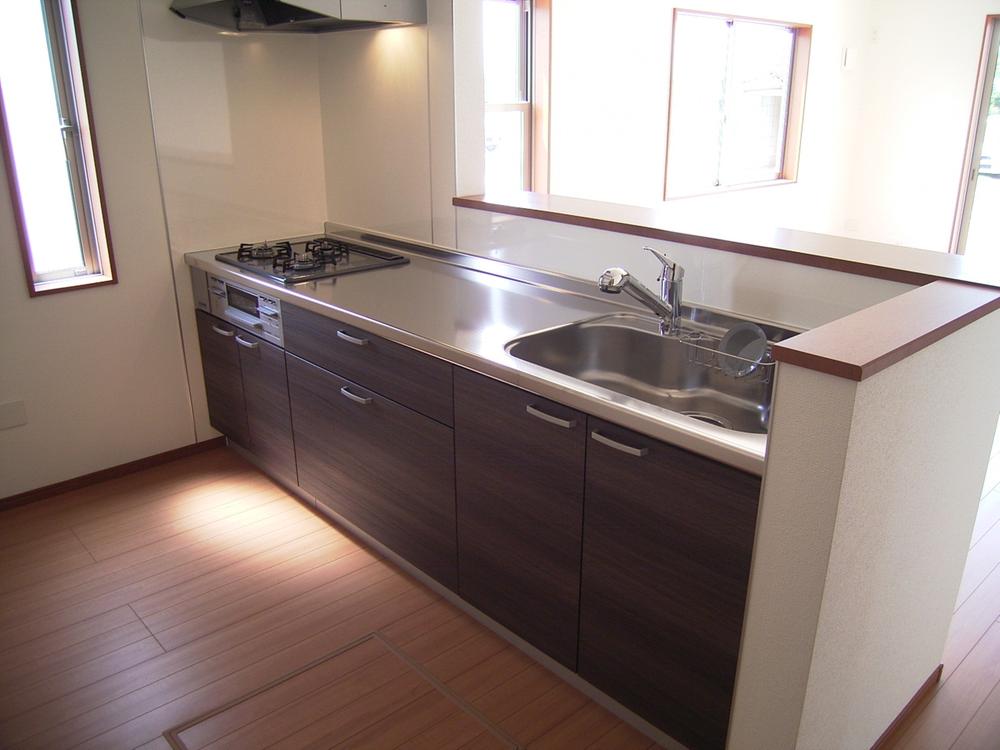 Other Equipment
その他設備
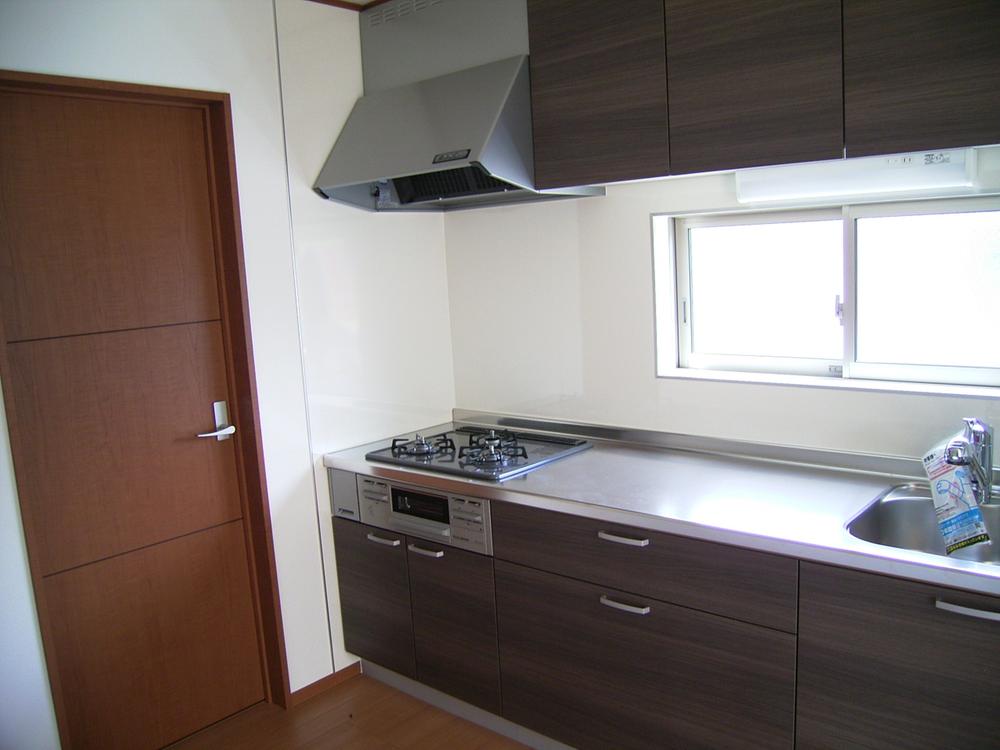 Other Equipment
その他設備
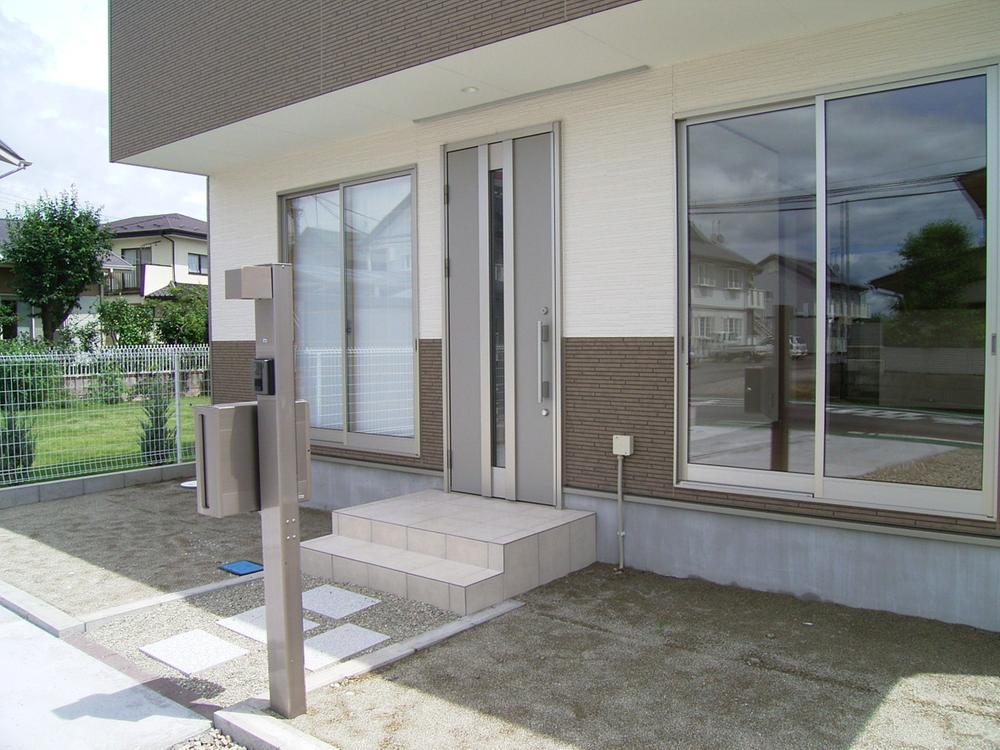 Other Equipment
その他設備
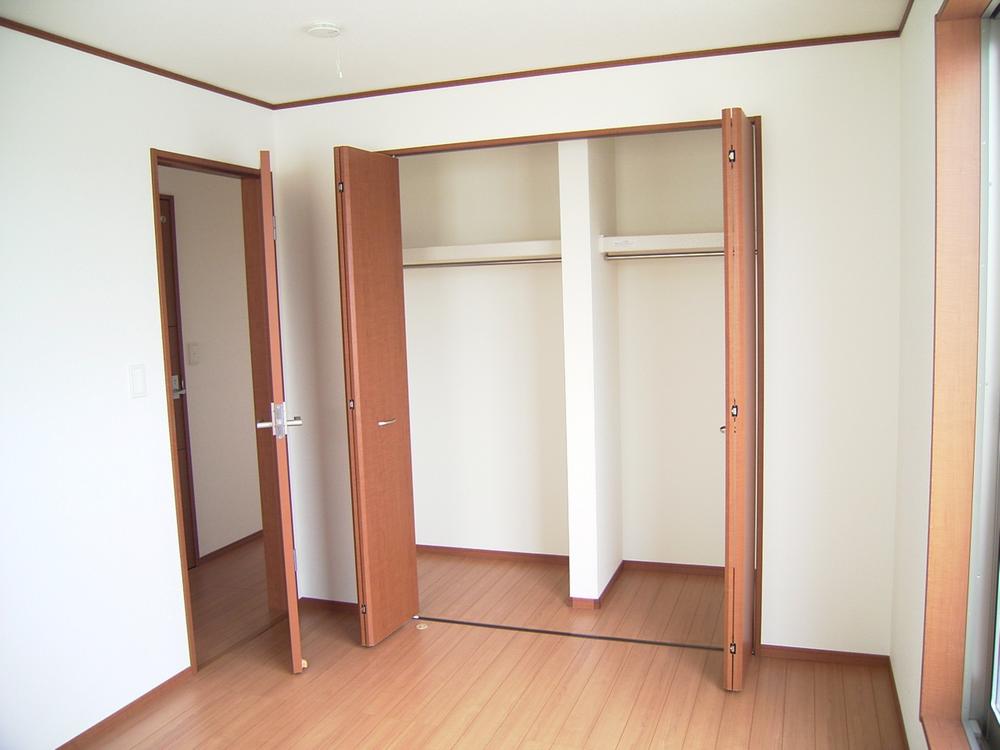 Other Equipment
その他設備
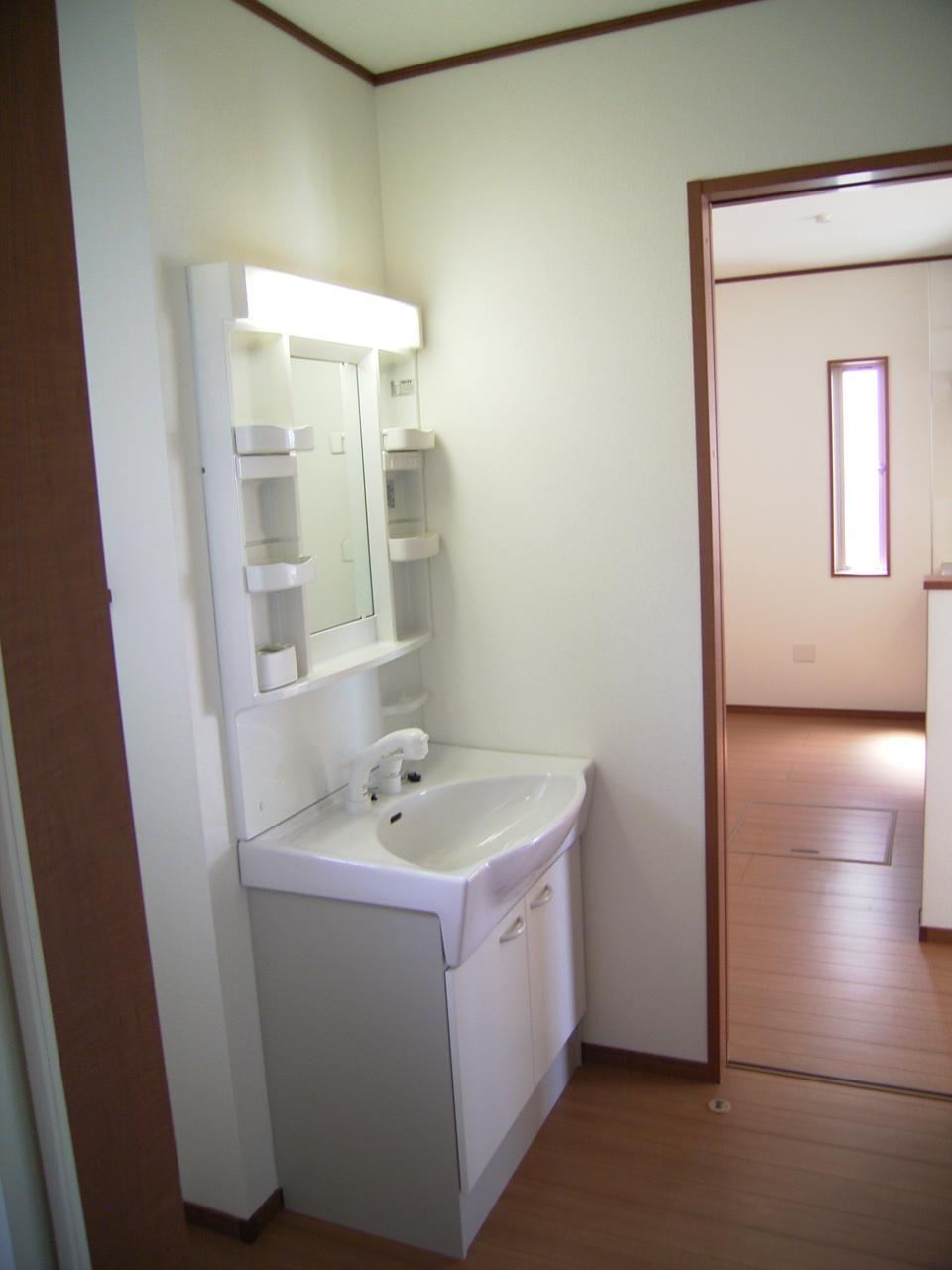 Other Equipment
その他設備
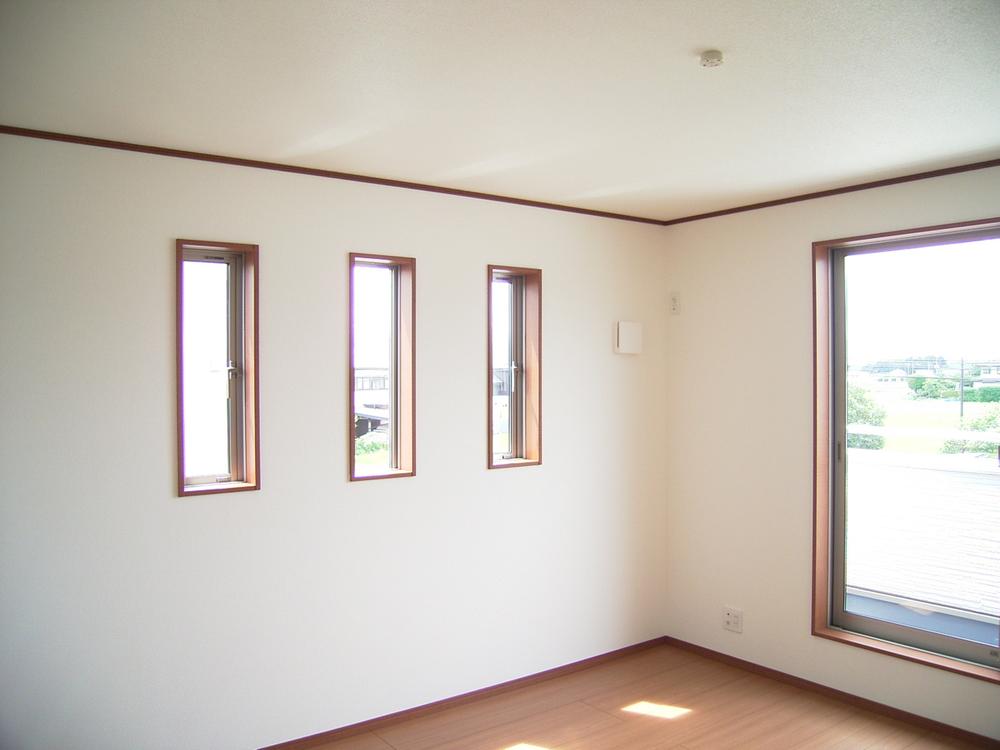 Other Equipment
その他設備
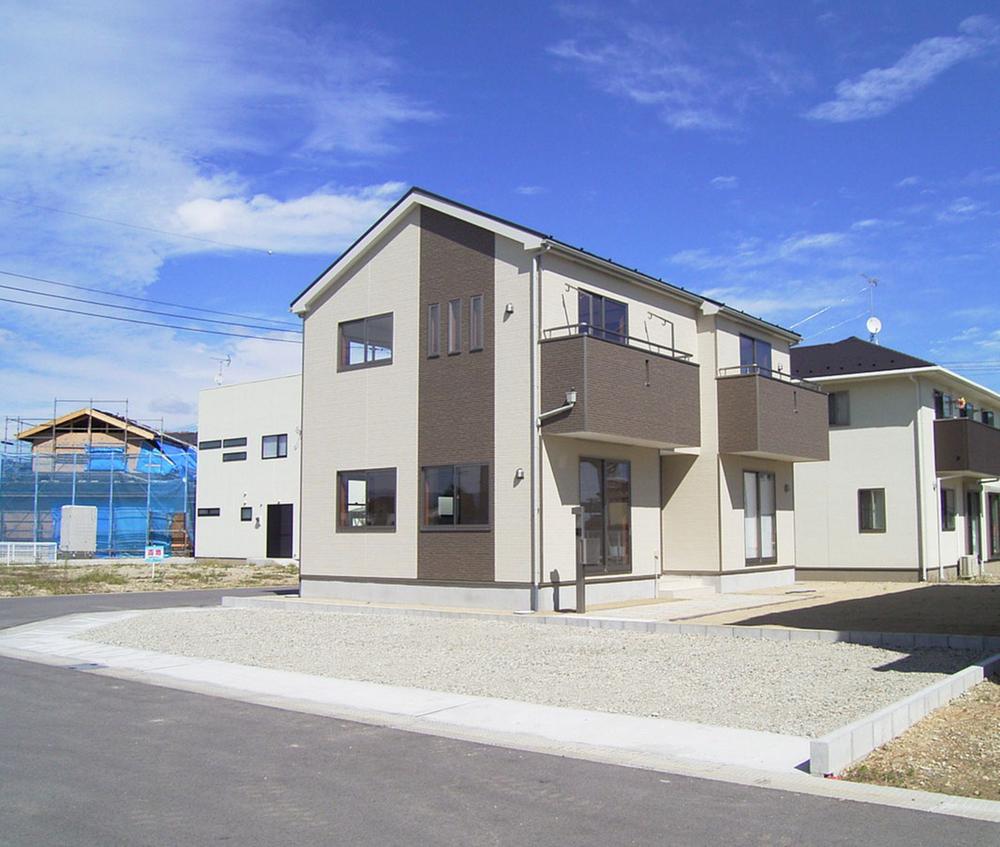 Same specifications photos (appearance)
同仕様写真(外観)
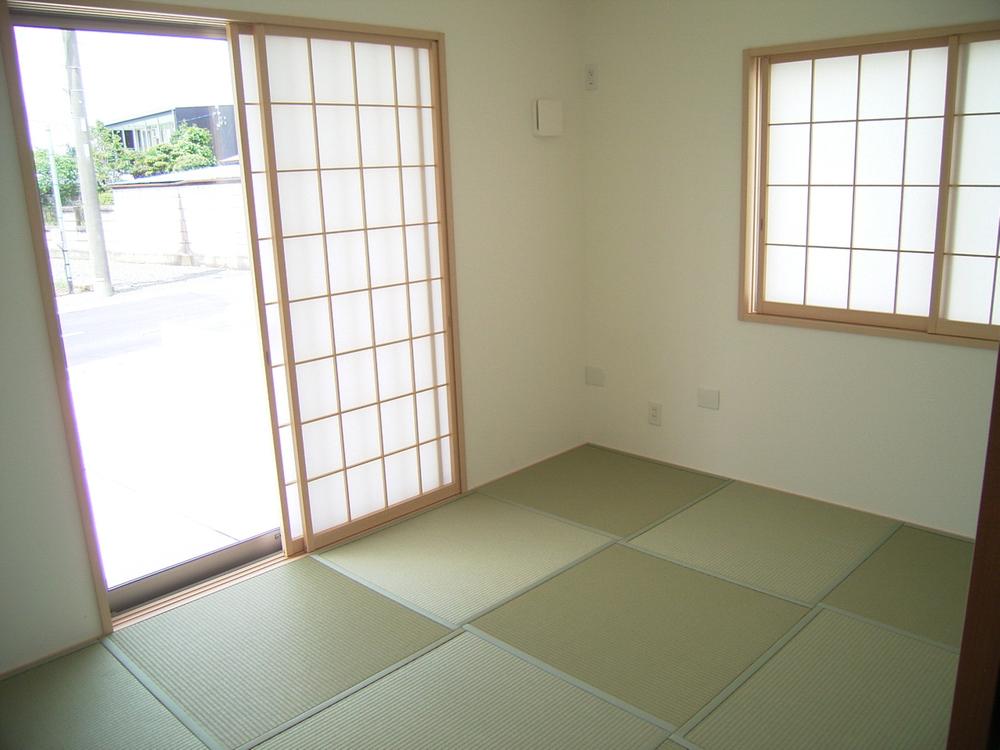 Construction ・ Construction method ・ specification
構造・工法・仕様
Floor plan間取り図 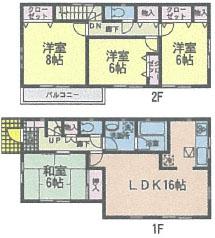 (9 Building), Price 22,800,000 yen, 4LDK, Land area 232 sq m , Building area 98 sq m
(9号棟)、価格2280万円、4LDK、土地面積232m2、建物面積98m2
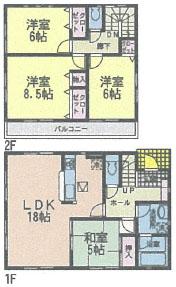 (7 Building), Price 19,800,000 yen, 4LDK, Land area 213 sq m , Building area 99.63 sq m
(7号棟)、価格1980万円、4LDK、土地面積213m2、建物面積99.63m2
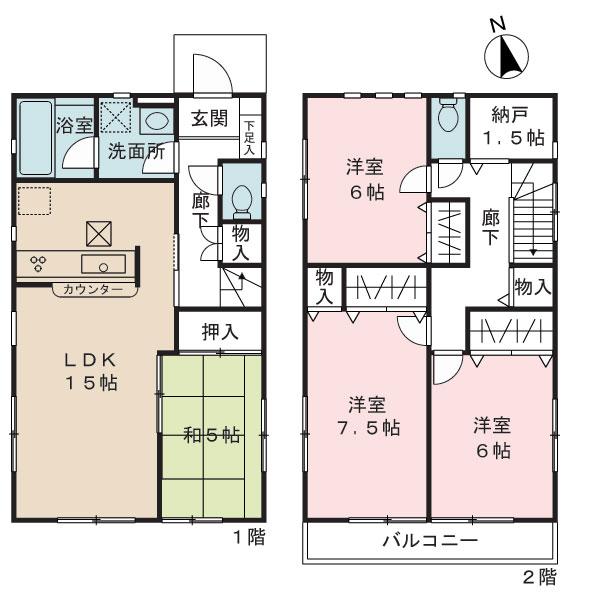 (4 Building), Price 17.8 million yen, 4LDK, Land area 184.81 sq m , Building area 97.2 sq m
(4号棟)、価格1780万円、4LDK、土地面積184.81m2、建物面積97.2m2
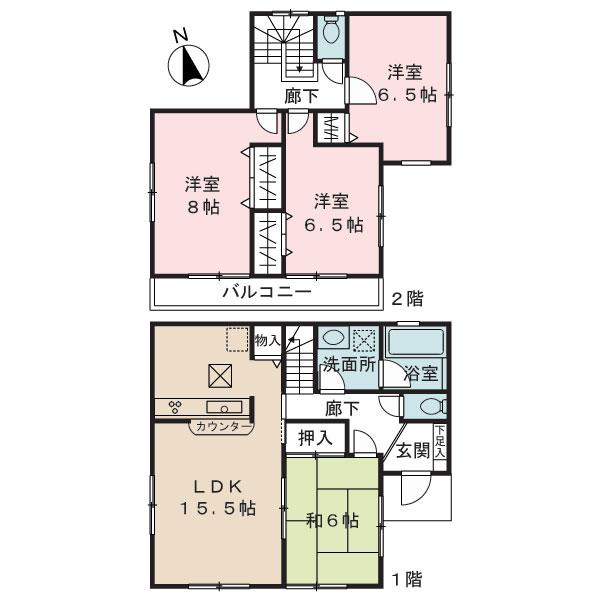 (6 Building), Price 18,800,000 yen, 4LDK, Land area 188.8 sq m , Building area 97.2 sq m
(6号棟)、価格1880万円、4LDK、土地面積188.8m2、建物面積97.2m2
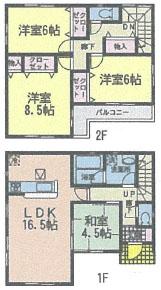 (5 Building), Price 20.8 million yen, 4LDK, Land area 167.7 sq m , Building area 98.82 sq m
(5号棟)、価格2080万円、4LDK、土地面積167.7m2、建物面積98.82m2
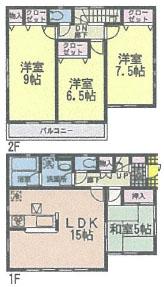 (3 Building), Price 19,800,000 yen, 4LDK, Land area 169.79 sq m , Building area 95.98 sq m
(3号棟)、価格1980万円、4LDK、土地面積169.79m2、建物面積95.98m2
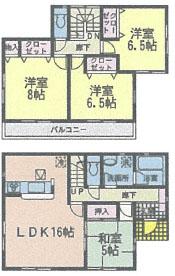 (Building 2), Price 18,800,000 yen, 4LDK, Land area 186.66 sq m , Building area 98.01 sq m
(2号棟)、価格1880万円、4LDK、土地面積186.66m2、建物面積98.01m2
Location
|





















