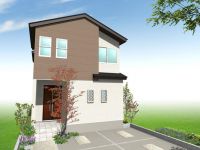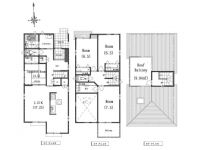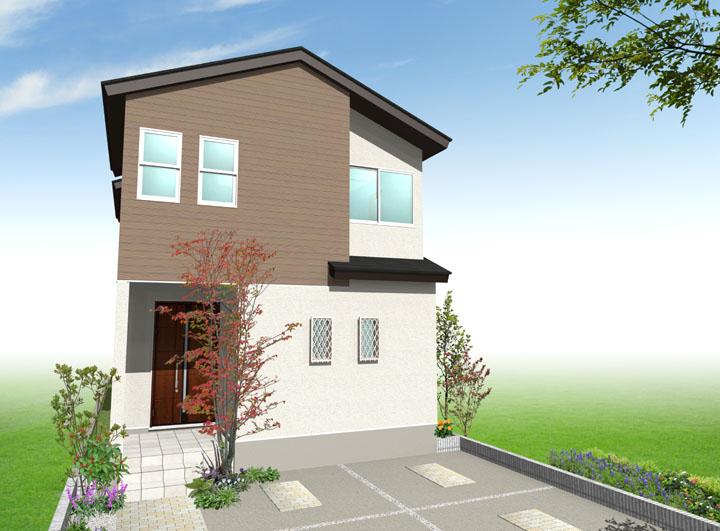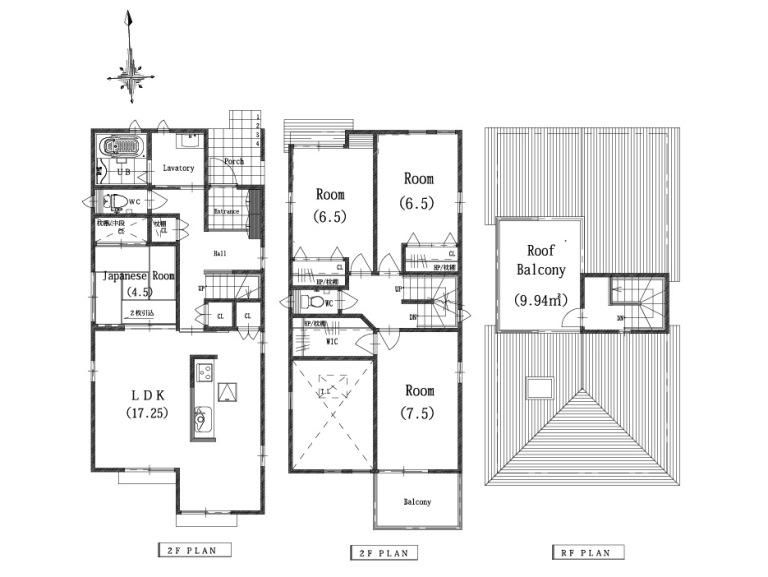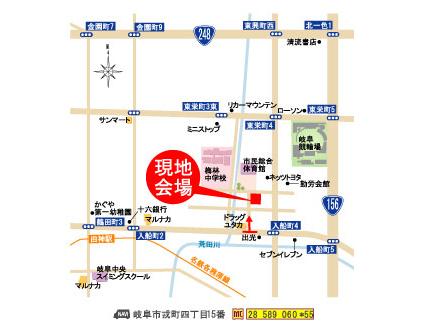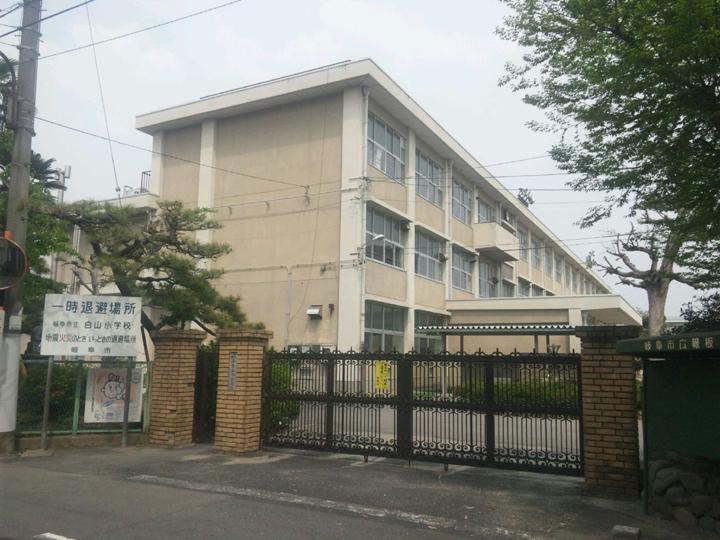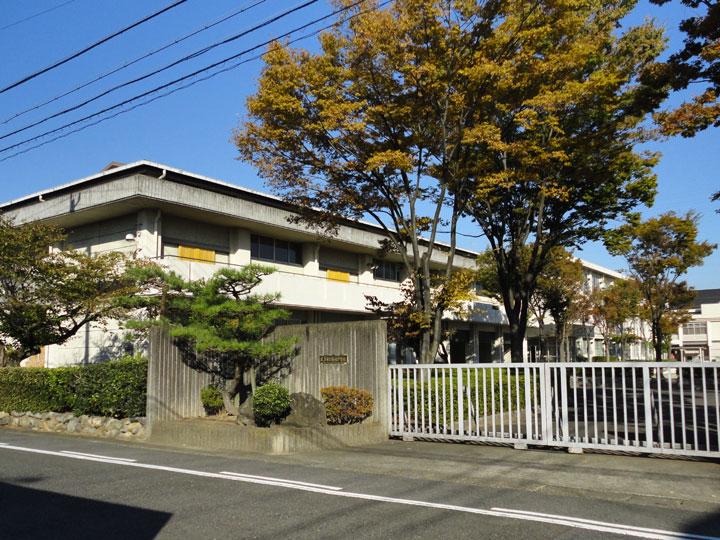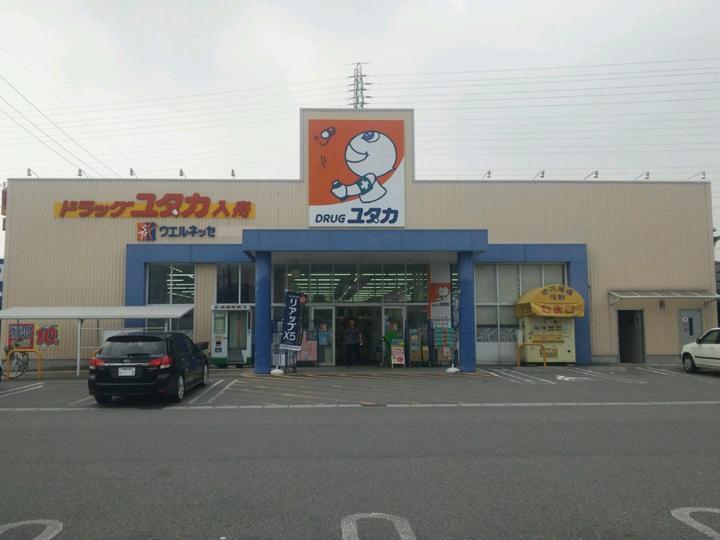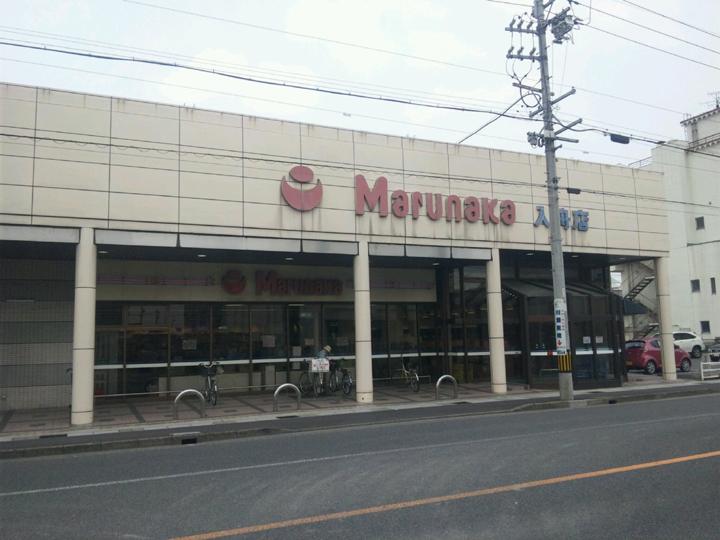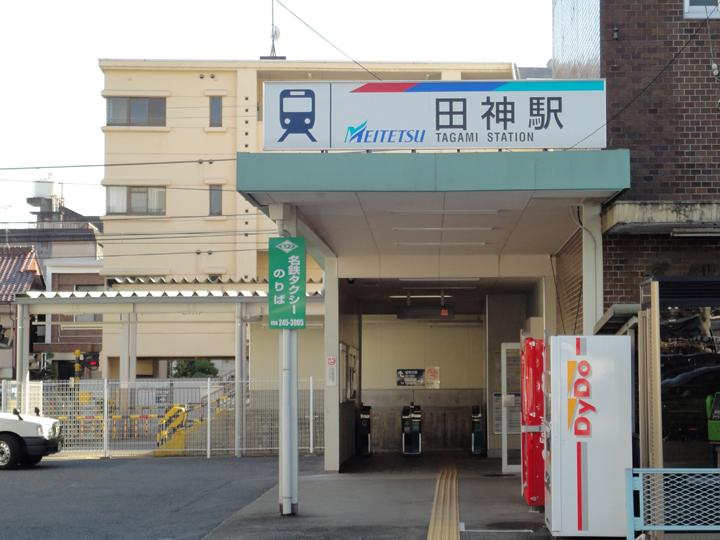|
|
Gifu, Gifu Prefecture
岐阜県岐阜市
|
|
Nagoyahonsen Meitetsu "Meitetsu Gifu" walk 23 minutes
名鉄名古屋本線「名鉄岐阜」歩23分
|
|
☆ Seismic Grade 3 worth of peace of mind ☆
☆安心の耐震等級3相当☆
|
|
Hakusan Elementary School Walk 17 minutes. Meilin junior high school 3-minute walk. Are you available how the roof balcony 3 square meters free space to the hobby of place on the roof? , Body-friendly floor heating gas prices saving eco Jaws! ! Always clean, You comes with a warm eradication ion with bathroom heating dryer All rooms lighting and curtains even in winter (^ - ^) /
白山小学校 徒歩17分。梅林中学校 徒歩3分。屋上にルーフバルコニー3坪フリースペースを趣味の場所にご利用いかがですか?以下の設備が装備されております空気を汚さず、体に優しい床暖房ガス代節約エコジョーズ!!いつも清潔、冬でもポカポカ除菌イオン付浴室暖房乾燥機全室照明とカーテンが付いております(^-^)/
|
Features pickup 特徴ピックアップ | | Parking two Allowed / 2 along the line more accessible / LDK15 tatami mats or more / Or more before road 6m / 2-story 駐車2台可 /2沿線以上利用可 /LDK15畳以上 /前道6m以上 /2階建 |
Price 価格 | | 29,900,000 yen 2990万円 |
Floor plan 間取り | | 4LDK 4LDK |
Units sold 販売戸数 | | 1 units 1戸 |
Total units 総戸数 | | 1 units 1戸 |
Land area 土地面積 | | 134.64 sq m (measured) 134.64m2(実測) |
Building area 建物面積 | | 113.87 sq m (measured) 113.87m2(実測) |
Driveway burden-road 私道負担・道路 | | Nothing, North 6m width 無、北6m幅 |
Completion date 完成時期(築年月) | | January 2014 2014年1月 |
Address 住所 | | Gifu, Gifu Prefecture Ebisumachi 4 岐阜県岐阜市戎町4 |
Traffic 交通 | | Nagoyahonsen Meitetsu "Meitetsu Gifu" walk 23 minutes
JR Tokaido Line "Gifu" walk 28 minutes 名鉄名古屋本線「名鉄岐阜」歩23分
JR東海道本線「岐阜」歩28分
|
Related links 関連リンク | | [Related Sites of this company] 【この会社の関連サイト】 |
Person in charge 担当者より | | Rep Gifu Branch 担当者岐阜支店 |
Contact お問い合せ先 | | (Ltd.) Sanyohousingnagoya Nagoya South Branch TEL: 0800-808-9022 [Toll free] mobile phone ・ Also available from PHS
Caller ID is not notified
Please contact the "saw SUUMO (Sumo)"
If it does not lead, If the real estate company (株)サンヨーハウジング名古屋名古屋南支店TEL:0800-808-9022【通話料無料】携帯電話・PHSからもご利用いただけます
発信者番号は通知されません
「SUUMO(スーモ)を見た」と問い合わせください
つながらない方、不動産会社の方は
|
Building coverage, floor area ratio 建ぺい率・容積率 | | 60% ・ 200% 60%・200% |
Time residents 入居時期 | | Consultation 相談 |
Land of the right form 土地の権利形態 | | Ownership 所有権 |
Structure and method of construction 構造・工法 | | Wooden 2-story (framing method) 木造2階建(軸組工法) |
Use district 用途地域 | | Semi-industrial 準工業 |
Other limitations その他制限事項 | | Agricultural Land Act notification requirements, Gifu landscape planning, Parking develop the surrounding area 農地法届出要、岐阜市景観計画、駐車場整備周辺地区 |
Overview and notices その他概要・特記事項 | | Contact: Gifu Branch, Facilities: Public Water Supply, This sewage, City gas, Building confirmation number: KS112-0110-04522, Parking: car space 担当者:岐阜支店、設備:公営水道、本下水、都市ガス、建築確認番号:KS112-0110-04522、駐車場:カースペース |
Company profile 会社概要 | | <Seller> Minister of Land, Infrastructure and Transport (4) No. 005803 (Ltd.) Sanyohousingnagoya Nagoya south branch Yubinbango458-0037 Nagoya, Aichi Prefecture Midori Ward Shiomigaoka 2-3 <売主>国土交通大臣(4)第005803号(株)サンヨーハウジング名古屋名古屋南支店〒458-0037 愛知県名古屋市緑区潮見が丘2-3 |
