New Homes » Tokai » Gifu Prefecture » Gifu
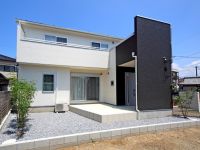 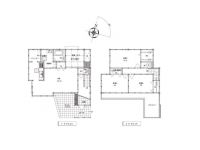
| | Gifu, Gifu Prefecture 岐阜県岐阜市 |
| Gifu bus "Sodensakae town" walk 3 minutes 岐阜バス「早田栄町」歩3分 |
| ☆ Your laundry a breeze spacious balcony 3 tsubo ☆ Soda elementary school 6 mins. Gifu clear stream junior high school 7 min walk. Family Mart (Sodensakae cho shop) 6 mins ☆お洗濯も楽々広々バルコニー3坪☆早田小学校 徒歩6分。岐阜清流中学校 徒歩7分。ファミリーマート(早田栄町店) 徒歩6分 |
| primary school ・ Junior high school are both near the school is peace of mind (^ - ^) v seismic grade 3 worth of peace of mind ☆ Equipment to be comfortable following of living it is equipped ◎ Floor heating ... dry difficult humidity will keep ◎ Eco Jaws ... gas prices saving installation space is also compact. Comfortable at the moment boiling ◎ Mom is dry your laundry even any day of warm rain in the job with bacteria ion bathroom heating dryer ... always clean winter also glad ◎ Mist sauna ... your skin lively house Este ◎ Dishwasher ... busy mom of ally ◎ Lighting equipment ◎ Curtain ◎ Balcony 3 square meters ◎ Parking two real estate Consultation, Other We are held from time to time the building sneak preview! Please feel free to contact us, Please visit us (* ^ - ^ *) We look forward to 小学校・中学校が共に近く通学が安心(^-^)v安心の耐震等級3相当☆以下の暮らしを快適にする設備が装備されております◎ 床暖房…乾燥しにくく湿度が保てます◎ エコジョーズ…ガス代節約設置スペースもコンパクト。瞬間沸騰で快適◎ 除菌イオン付浴室暖房乾燥機…いつも清潔冬でもポカポカ雨の日でもお洗濯が乾いてママも嬉しい◎ ミストサウナ…お肌いきいきお家エステ◎ 食洗機…忙しいママの味方◎ 照明器具◎ カーテン◎ バルコニー3坪◎ 駐車場2台不動産相談会、その他 建物内覧会を随時開催しております!お気軽にお問合せ、ご来店下さい(*^-^*)お待ちしており |
Features pickup 特徴ピックアップ | | Bathroom Dryer / LDK15 tatami mats or more / Mist sauna / Face-to-face kitchen / Bathroom 1 tsubo or more / Dish washing dryer / Walk-in closet / terrace 浴室乾燥機 /LDK15畳以上 /ミストサウナ /対面式キッチン /浴室1坪以上 /食器洗乾燥機 /ウォークインクロゼット /テラス | Price 価格 | | 28,700,000 yen 2870万円 | Floor plan 間取り | | 4LDK 4LDK | Units sold 販売戸数 | | 1 units 1戸 | Total units 総戸数 | | 1 units 1戸 | Land area 土地面積 | | 165.3 sq m (measured) 165.3m2(実測) | Building area 建物面積 | | 109.69 sq m (measured) 109.69m2(実測) | Driveway burden-road 私道負担・道路 | | Nothing, East 6m width 無、東6m幅 | Completion date 完成時期(築年月) | | July 2013 2013年7月 | Address 住所 | | Gifu, Gifu Prefecture Sodenhon cho 2-72 No. 2 岐阜県岐阜市早田本町2-72番2 | Traffic 交通 | | Gifu bus "Sodensakae town" walk 3 minutes 岐阜バス「早田栄町」歩3分 | Related links 関連リンク | | [Related Sites of this company] 【この会社の関連サイト】 | Person in charge 担当者より | | Rep Gifu Branch 担当者岐阜支店 | Contact お問い合せ先 | | (Ltd.) Sanyohousingnagoya Nagoya South Branch TEL: 0800-808-9022 [Toll free] mobile phone ・ Also available from PHS
Caller ID is not notified
Please contact the "saw SUUMO (Sumo)"
If it does not lead, If the real estate company (株)サンヨーハウジング名古屋名古屋南支店TEL:0800-808-9022【通話料無料】携帯電話・PHSからもご利用いただけます
発信者番号は通知されません
「SUUMO(スーモ)を見た」と問い合わせください
つながらない方、不動産会社の方は
| Building coverage, floor area ratio 建ぺい率・容積率 | | 60% ・ 200% 60%・200% | Time residents 入居時期 | | Immediate available 即入居可 | Land of the right form 土地の権利形態 | | Ownership 所有権 | Structure and method of construction 構造・工法 | | Wooden 2-story (framing method) 木造2階建(軸組工法) | Construction 施工 | | (Ltd.) Sanyohousingnagoya (株)サンヨーハウジング名古屋 | Use district 用途地域 | | Two mid-high 2種中高 | Other limitations その他制限事項 | | Quasi-fire zones, Gifu landscape planning, Parking develop the surrounding area 準防火地域、岐阜市景観計画、駐車場整備周辺地区 | Overview and notices その他概要・特記事項 | | Contact: Gifu Branch, Facilities: Public Water Supply, This sewage, City gas, Building confirmation number: No. KS113-0110-00876, Parking: car space 担当者:岐阜支店、設備:公営水道、本下水、都市ガス、建築確認番号:KS113-0110-00876号、駐車場:カースペース | Company profile 会社概要 | | <Seller> Minister of Land, Infrastructure and Transport (4) No. 005803 (Ltd.) Sanyohousingnagoya Nagoya south branch Yubinbango458-0037 Nagoya, Aichi Prefecture Midori Ward Shiomigaoka 2-3 <売主>国土交通大臣(4)第005803号(株)サンヨーハウジング名古屋名古屋南支店〒458-0037 愛知県名古屋市緑区潮見が丘2-3 |
Local appearance photo現地外観写真 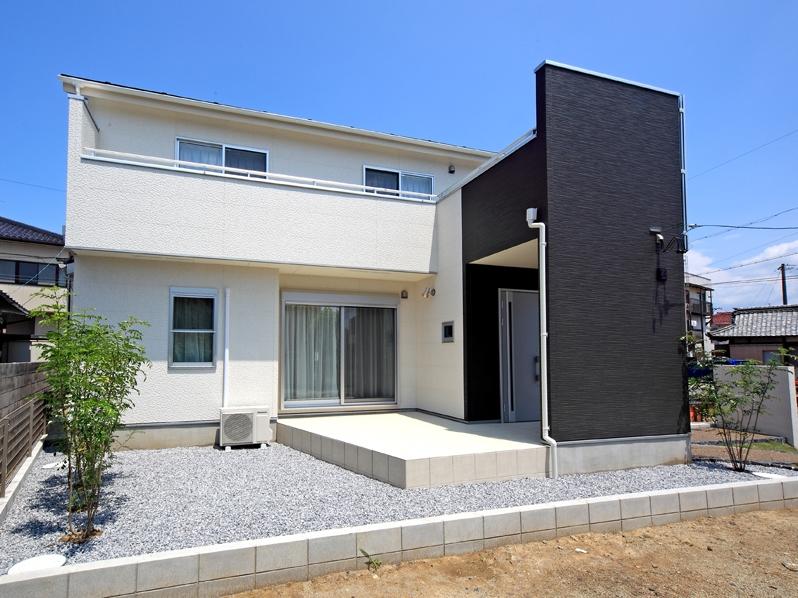 (Building 2) Rendering
(2号棟)完成予想図
Otherその他 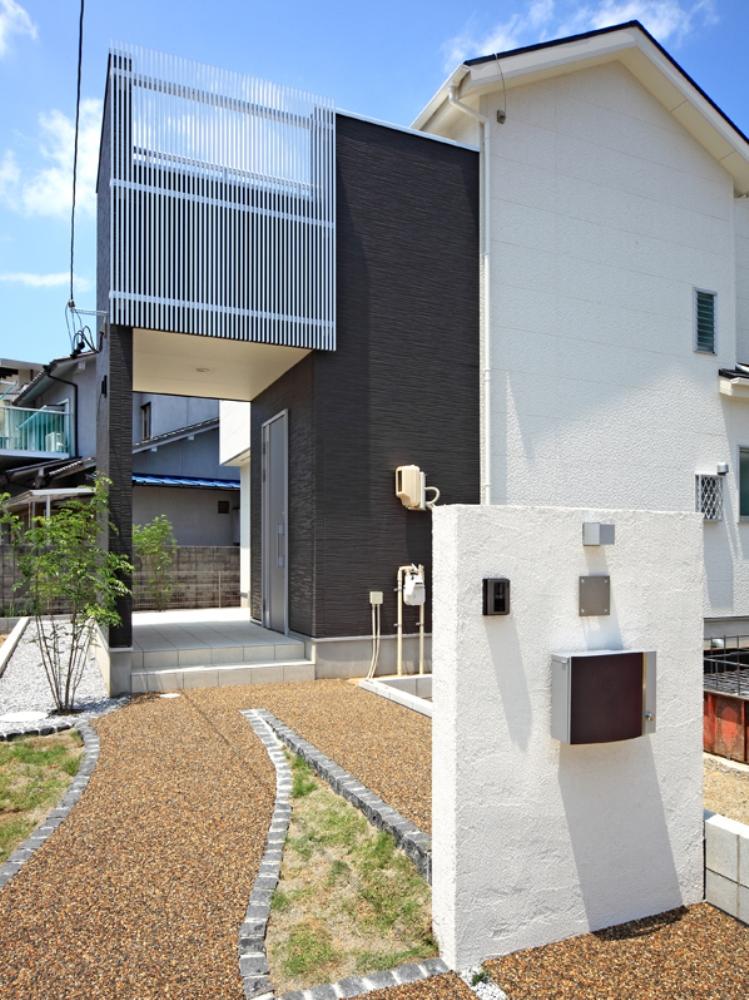 Sign post
サインポスト
Floor plan間取り図 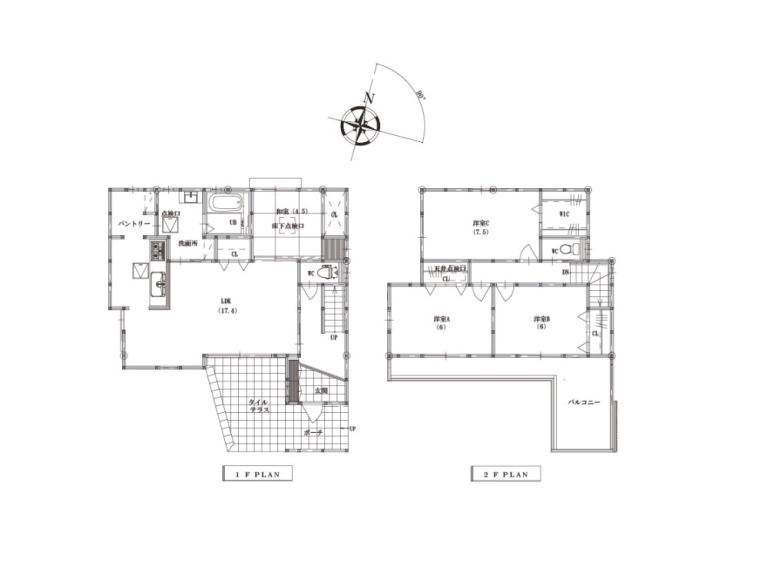 28,700,000 yen, 4LDK, Land area 165.3 sq m , Building area 109.69 sq m
2870万円、4LDK、土地面積165.3m2、建物面積109.69m2
Livingリビング 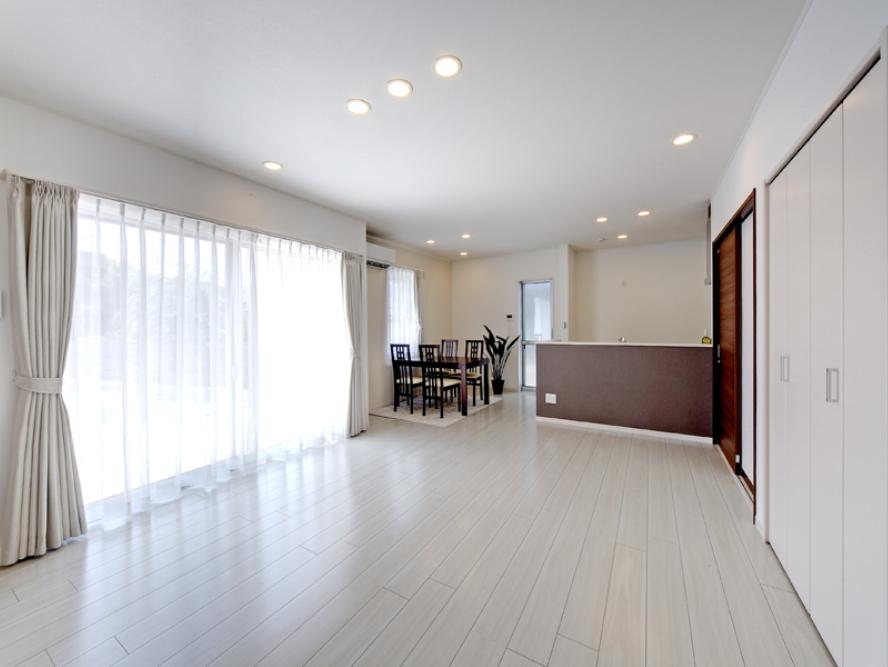 Indoor (July 2013) Shooting
室内(2013年7月)撮影
Kitchenキッチン 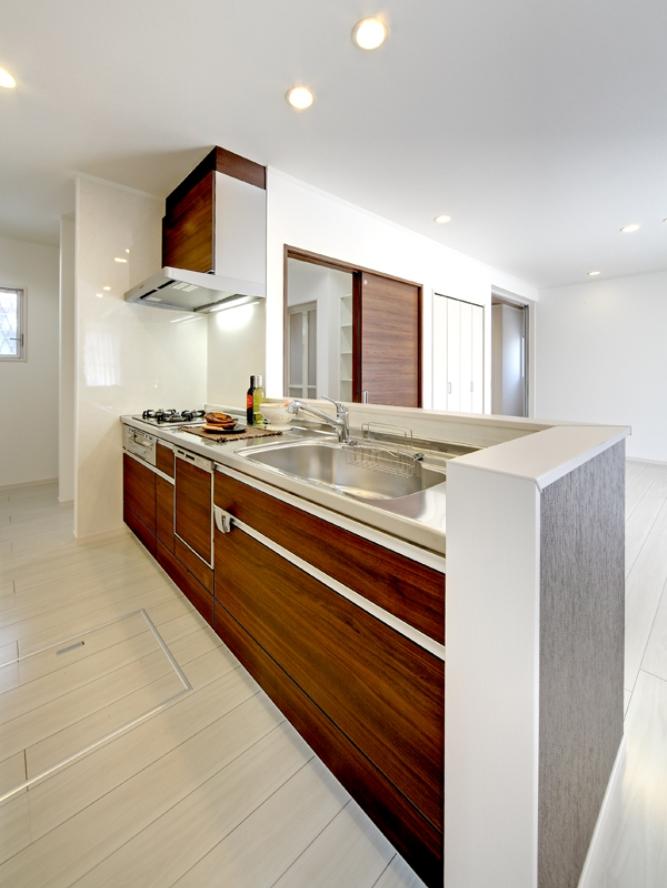 Indoor (July 2013) Shooting
室内(2013年7月)撮影
Bathroom浴室 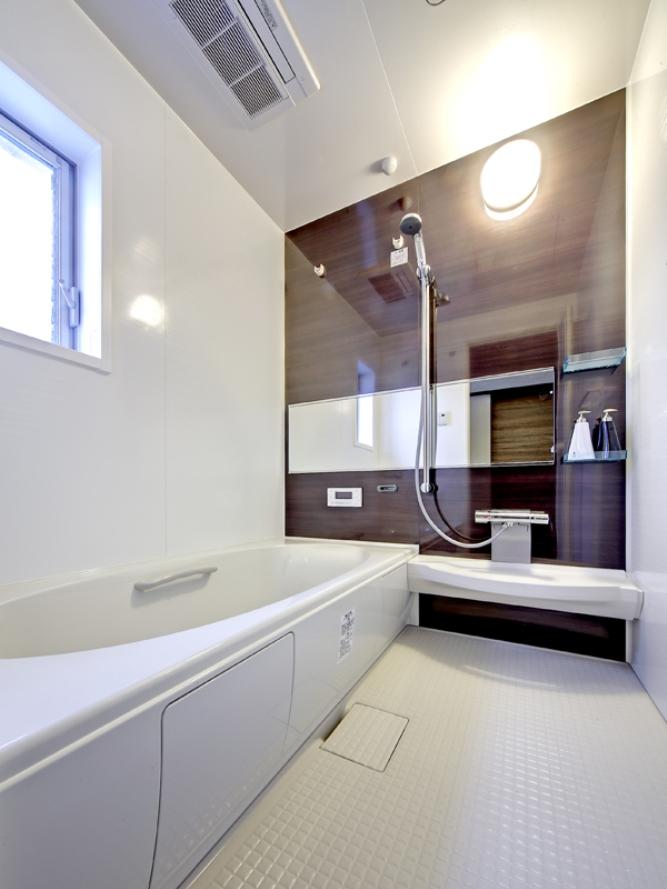 Indoor (July 2013) Shooting
室内(2013年7月)撮影
Entrance玄関 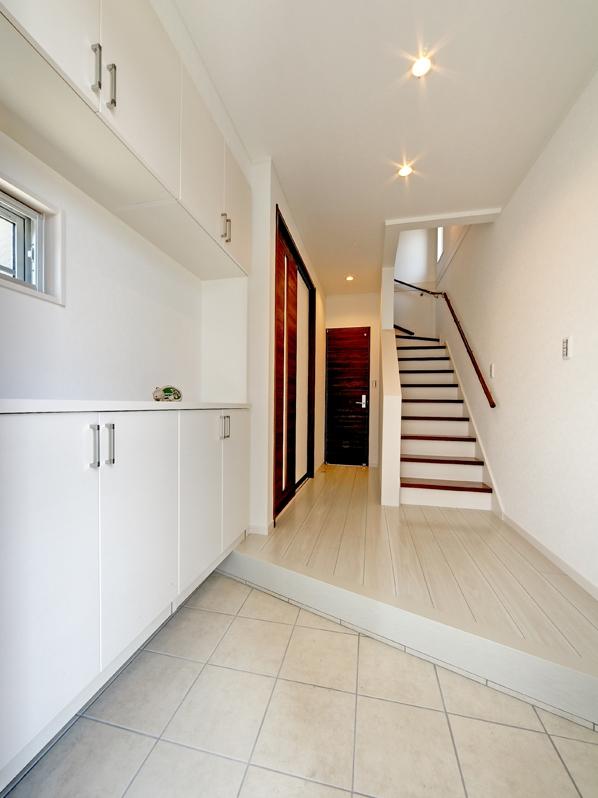 Local (July 2013) Shooting
現地(2013年7月)撮影
Non-living roomリビング以外の居室 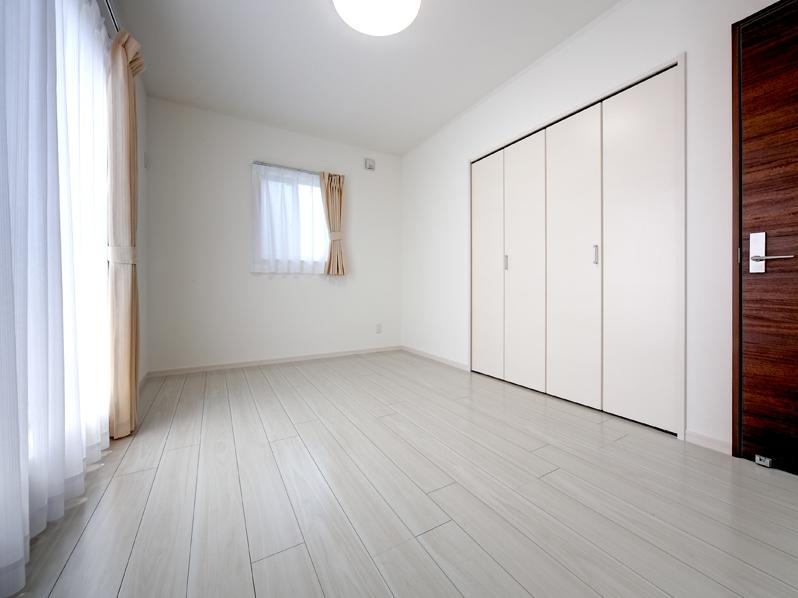 Indoor (July 2013) Shooting
室内(2013年7月)撮影
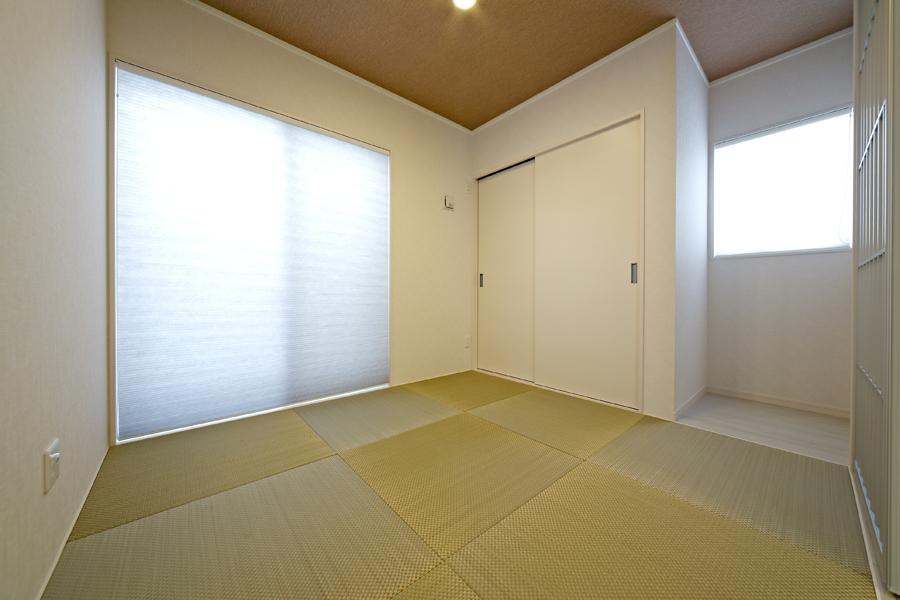 Indoor (July 2013) Shooting
室内(2013年7月)撮影
Wash basin, toilet洗面台・洗面所 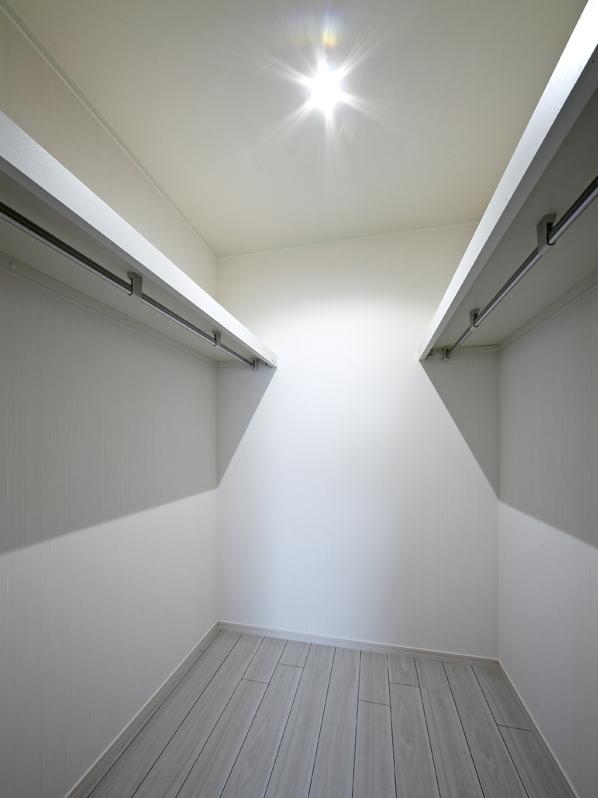 Indoor (July 2013) Shooting
室内(2013年7月)撮影
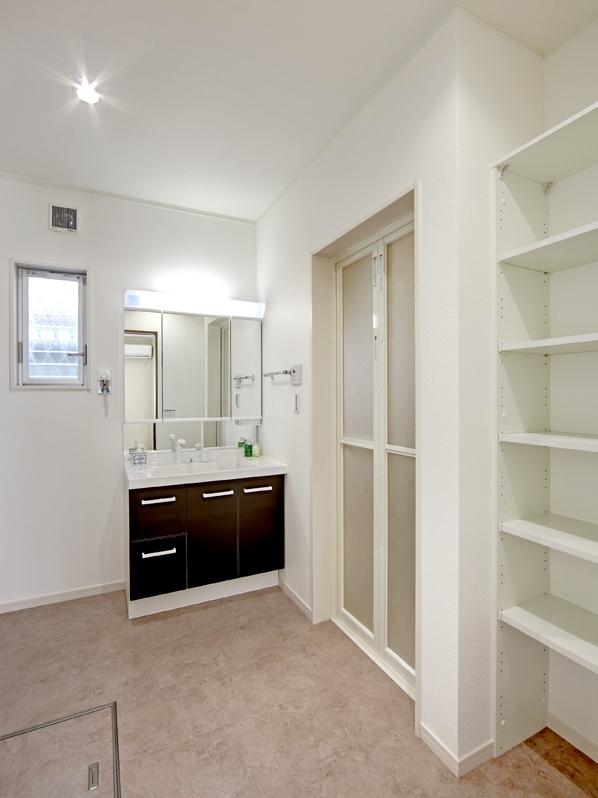 Indoor (July 2013) Shooting
室内(2013年7月)撮影
Balconyバルコニー 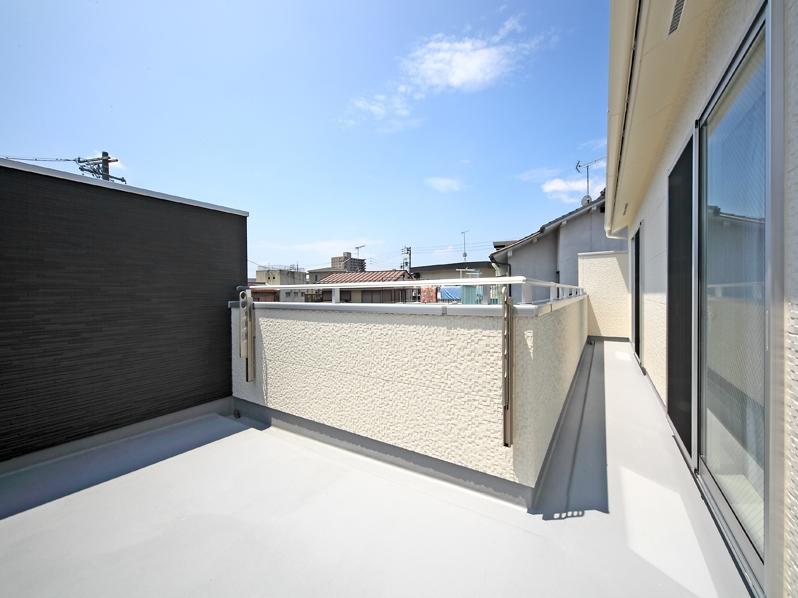 Local (July 2013) Shooting
現地(2013年7月)撮影
Otherその他 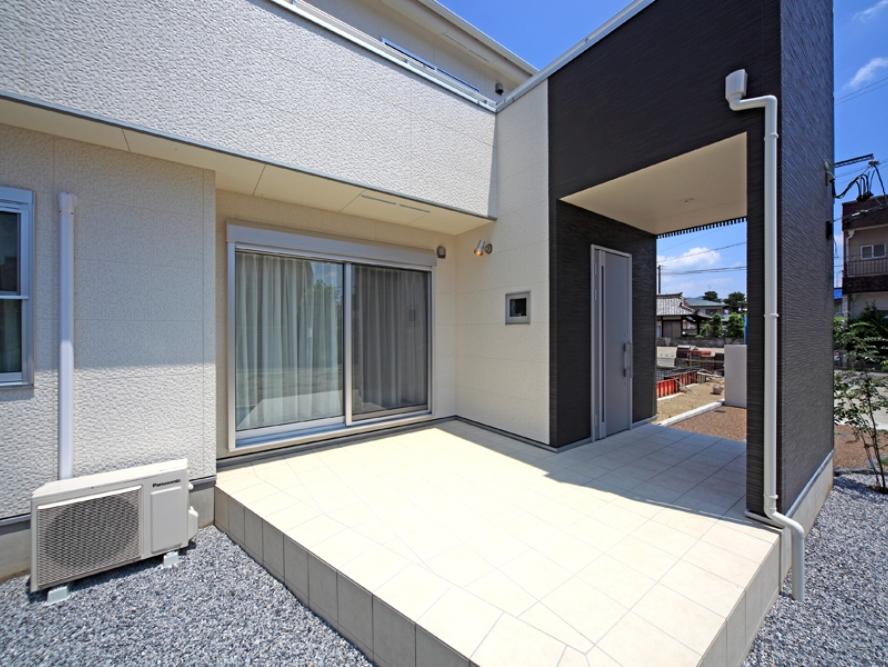 Tile terrace
タイルテラス
Primary school小学校 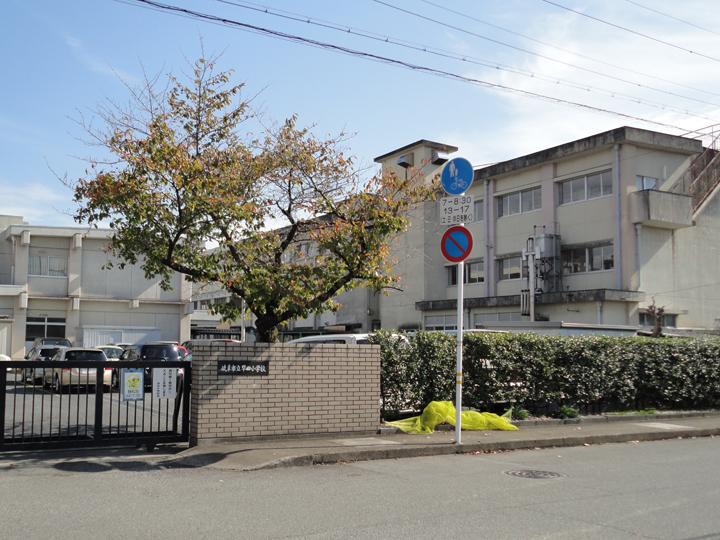 Hayata to elementary school 430m
早田小学校まで430m
Junior high school中学校 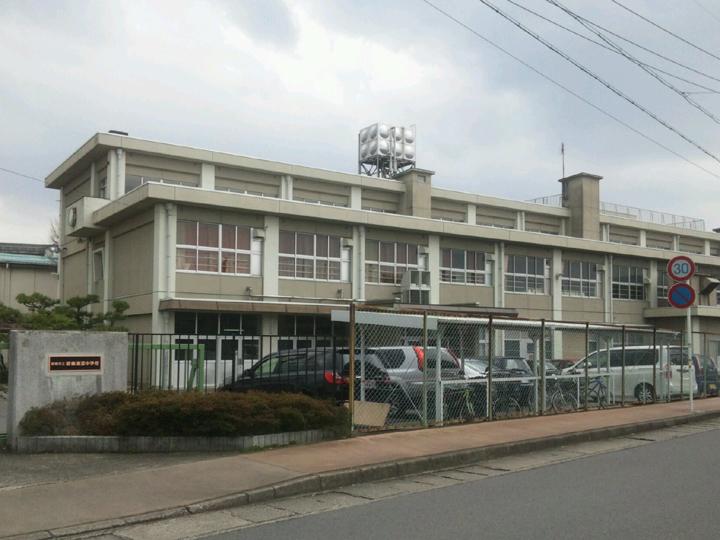 510m to Gifu clear stream junior high school
岐阜清流中学校まで510m
Supermarketスーパー 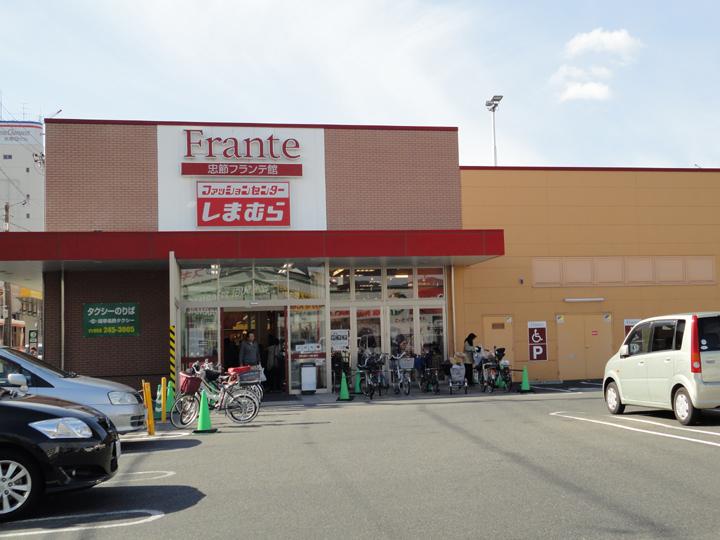 Loyal Furante 820m to Museum
忠節フランテ館まで820m
Hospital病院 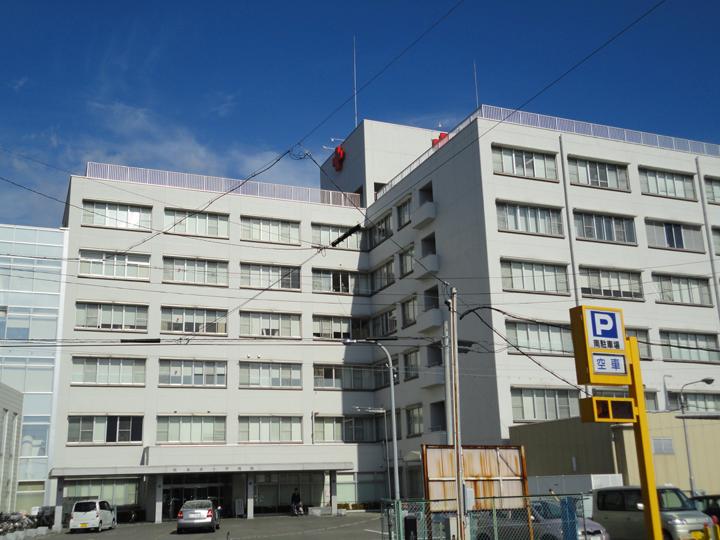 450m to Gifu Red Cross hospital
岐阜赤十字病院まで450m
Location
|


















