New Homes » Tokai » Gifu Prefecture » Gifu
 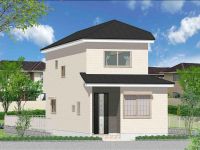
| | Gifu, Gifu Prefecture 岐阜県岐阜市 |
| Gifu bus "sunlight town" walk 3 minutes 岐阜バス「日光町」歩3分 |
Features pickup 特徴ピックアップ | | Measures to conserve energy / Parking two Allowed / System kitchen / Bathroom Dryer / All room storage / LDK15 tatami mats or more / Japanese-style room / Washbasin with shower / Face-to-face kitchen / Toilet 2 places / Bathroom 1 tsubo or more / South balcony / Double-glazing / Otobasu / Warm water washing toilet seat / Underfloor Storage / The window in the bathroom / All room 6 tatami mats or more / Water filter 省エネルギー対策 /駐車2台可 /システムキッチン /浴室乾燥機 /全居室収納 /LDK15畳以上 /和室 /シャワー付洗面台 /対面式キッチン /トイレ2ヶ所 /浴室1坪以上 /南面バルコニー /複層ガラス /オートバス /温水洗浄便座 /床下収納 /浴室に窓 /全居室6畳以上 /浄水器 | Price 価格 | | 24,800,000 yen ・ 25,800,000 yen 2480万円・2580万円 | Floor plan 間取り | | 4LDK 4LDK | Units sold 販売戸数 | | 2 units 2戸 | Total units 総戸数 | | 2 units 2戸 | Land area 土地面積 | | 143.83 sq m ・ 158.93 sq m (43.50 tsubo ・ 48.07 tsubo) (measured) 143.83m2・158.93m2(43.50坪・48.07坪)(実測) | Building area 建物面積 | | 102.68 sq m ・ 106 sq m (31.06 tsubo ・ 32.06 tsubo) (measured) 102.68m2・106m2(31.06坪・32.06坪)(実測) | Driveway burden-road 私道負担・道路 | | road Facing north 6m 道路 北向き 6m | Completion date 完成時期(築年月) | | February 2014 schedule 2014年2月予定 | Address 住所 | | Part of Gifu, Gifu Prefecture sunlight-cho 3-19 No. 岐阜県岐阜市日光町3-19番の一部 | Traffic 交通 | | Gifu bus "sunlight town" walk 3 minutes 岐阜バス「日光町」歩3分 | Related links 関連リンク | | [Related Sites of this company] 【この会社の関連サイト】 | Person in charge 担当者より | | Rep Takeuchi 担当者竹内 | Contact お問い合せ先 | | (Ltd.) Maruyasu Holmes TEL: 058-232-6616 "saw SUUMO (Sumo)" and please contact (株)マルヤスホームズTEL:058-232-6616「SUUMO(スーモ)を見た」と問い合わせください | Building coverage, floor area ratio 建ぺい率・容積率 | | Building coverage: 60%, Volume rate of 200% 建ぺい率:60%、容積率200% | Time residents 入居時期 | | 4 months after the contract 契約後4ヶ月 | Land of the right form 土地の権利形態 | | Ownership 所有権 | Structure and method of construction 構造・工法 | | Wooden 2-story 木造2階建 | Use district 用途地域 | | Two mid-high 2種中高 | Land category 地目 | | Residential land 宅地 | Overview and notices その他概要・特記事項 | | Contact: Takeuchi, Building confirmation number: (1) No. KS113-1510-01339 (2) No. KS113-1510-1340 担当者:竹内、建築確認番号:(1)第KS113-1510-01339号 (2)第KS113-1510-1340号 | Company profile 会社概要 | | <Marketing alliance (agency)> Gifu Governor (3) No. 004207 (Ltd.) Maruyasu Holmes Yubinbango502-0932 Gifu, Gifu Prefecture Noritakenaka 1-19-26 <販売提携(代理)>岐阜県知事(3)第004207号(株)マルヤスホームズ〒502-0932 岐阜県岐阜市則武中1-19-26 |
Local appearance photo現地外観写真 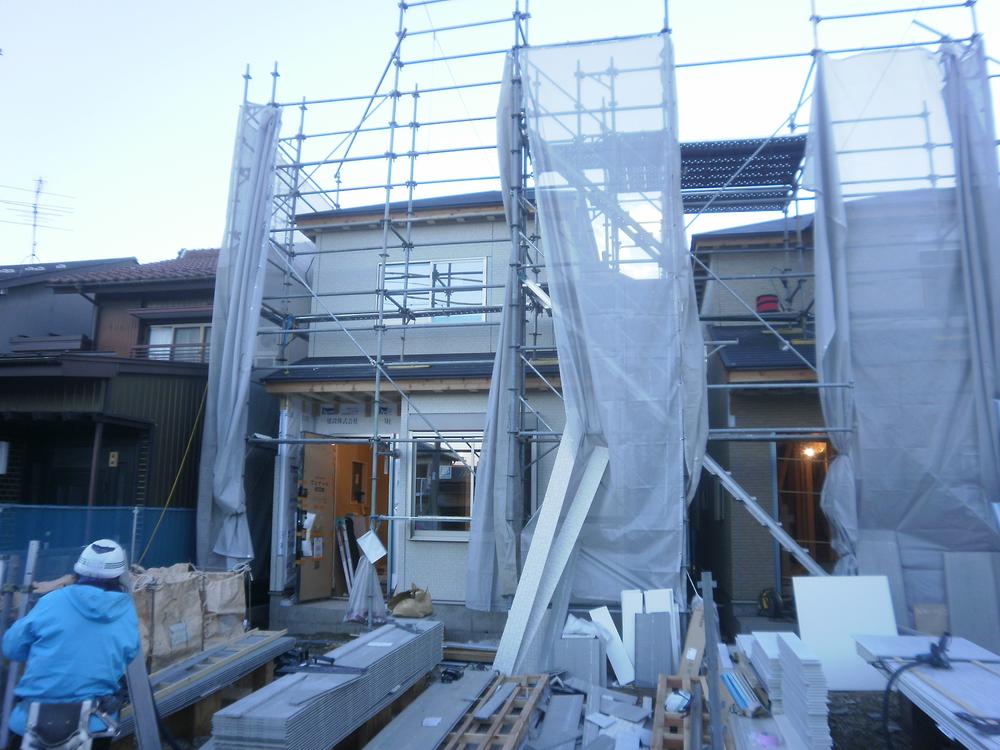 Local (November 13, 2013) Shooting
現地(2013年11月13日)撮影
Rendering (appearance)完成予想図(外観) 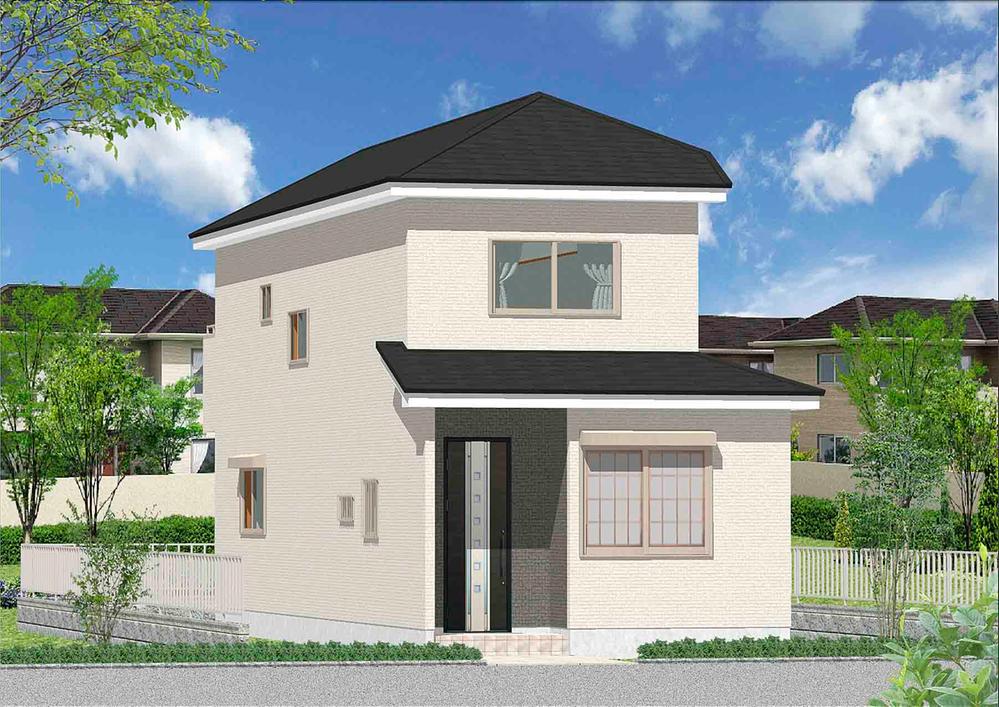 (Building 2) Rendering
(2号棟)完成予想図
Local guide map現地案内図 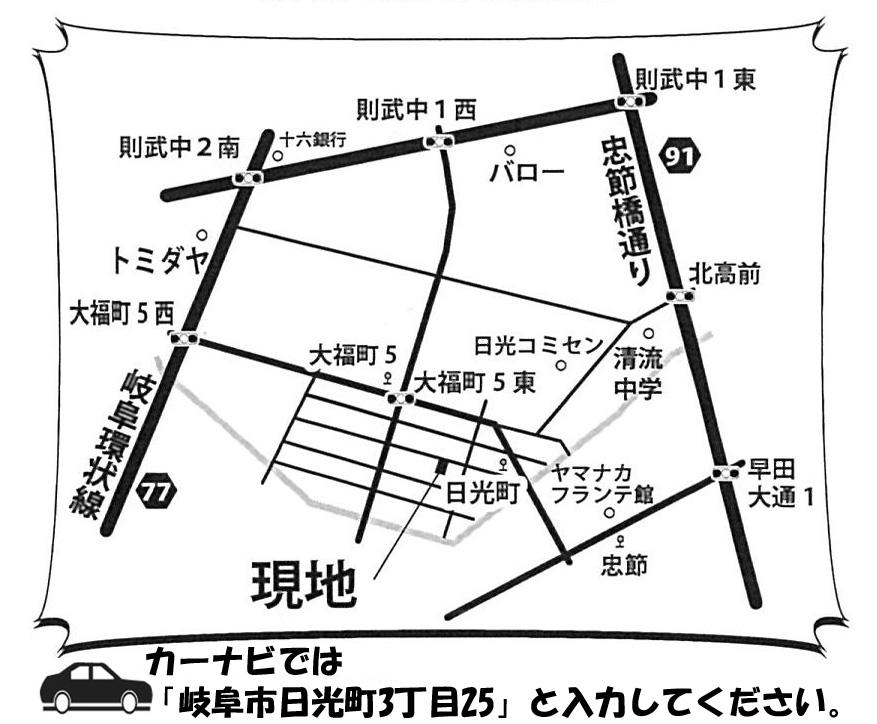 map
地図
The entire compartment Figure全体区画図 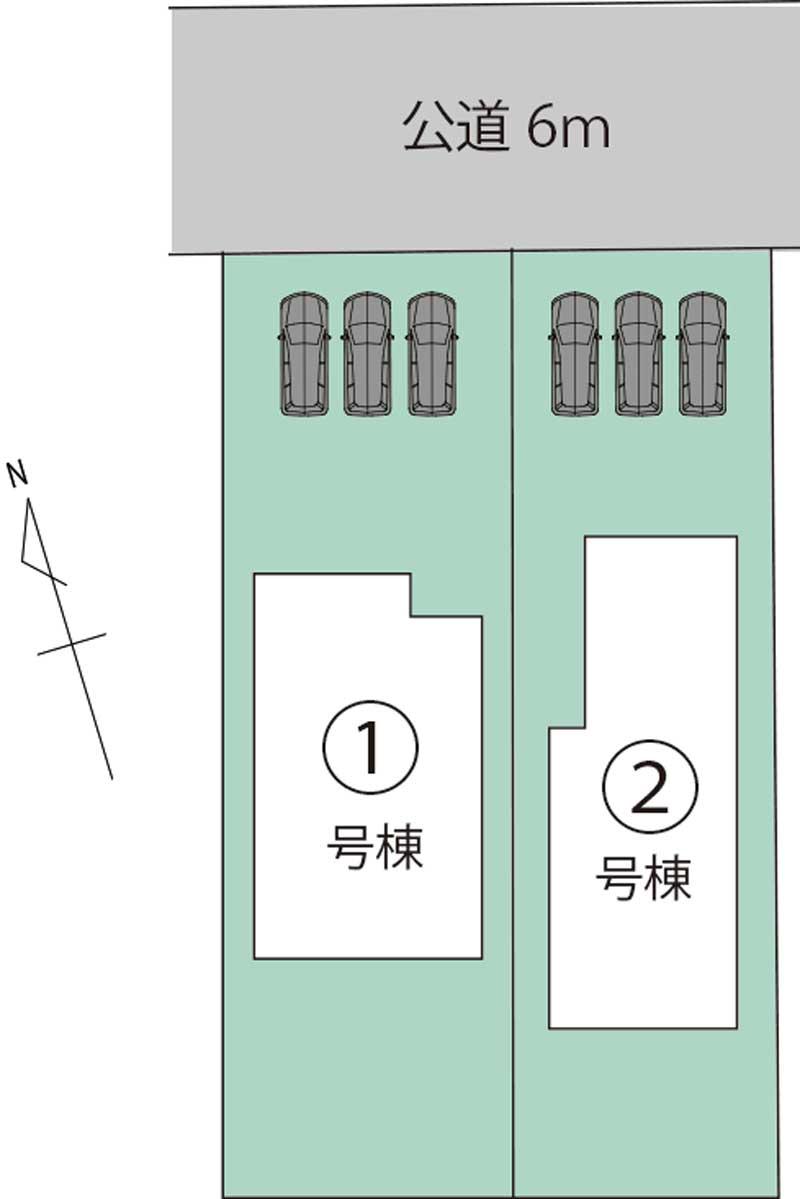 Compartment figure
区画図
Floor plan間取り図 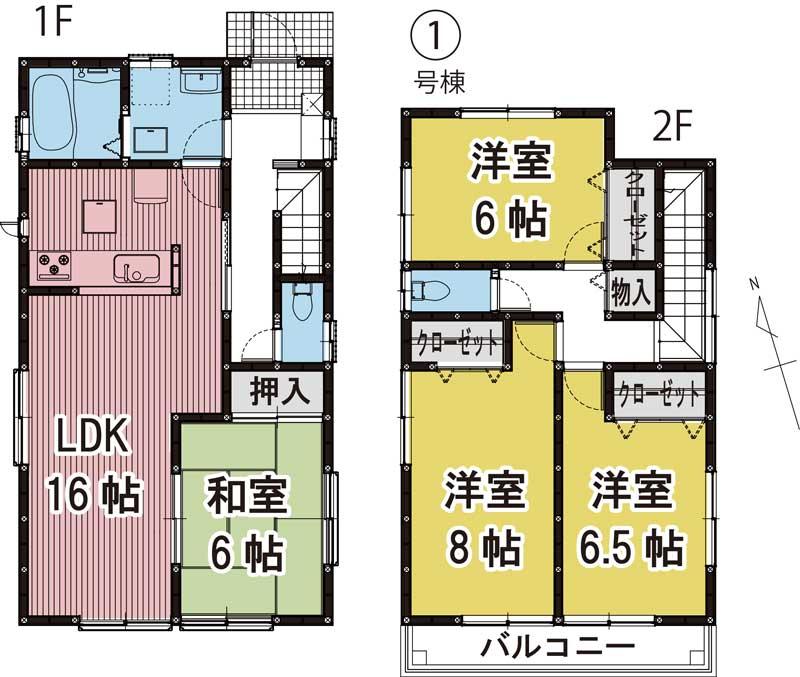 (1 Building), Price 25,800,000 yen, 4LDK, Land area 158.93 sq m , Building area 102.68 sq m
(1号棟)、価格2580万円、4LDK、土地面積158.93m2、建物面積102.68m2
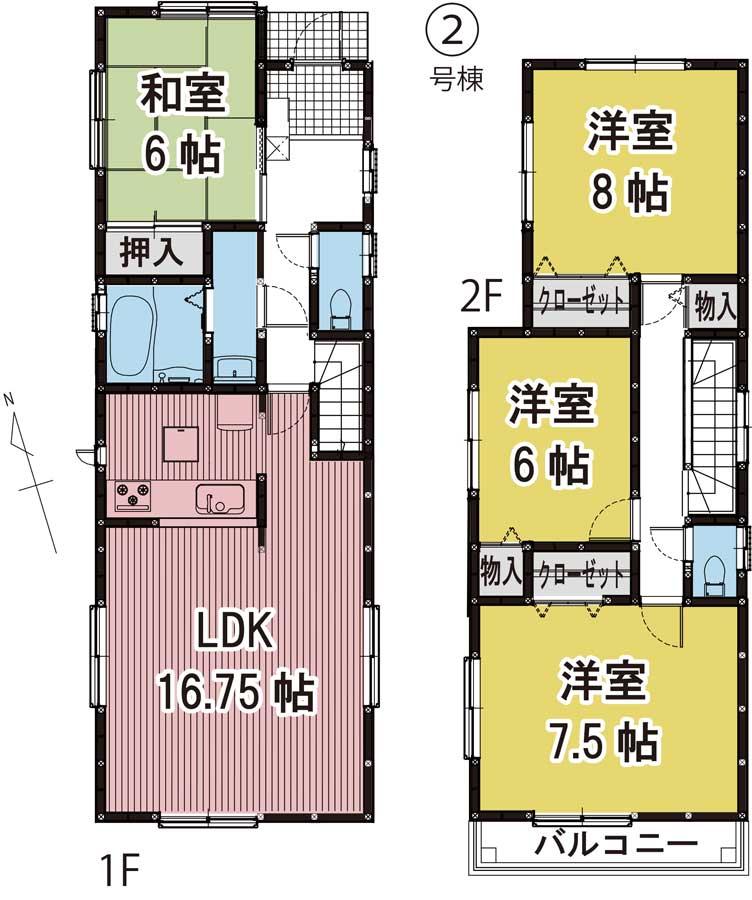 (Building 2), Price 24,800,000 yen, 4LDK, Land area 143.83 sq m , Building area 106 sq m
(2号棟)、価格2480万円、4LDK、土地面積143.83m2、建物面積106m2
Local photos, including front road前面道路含む現地写真 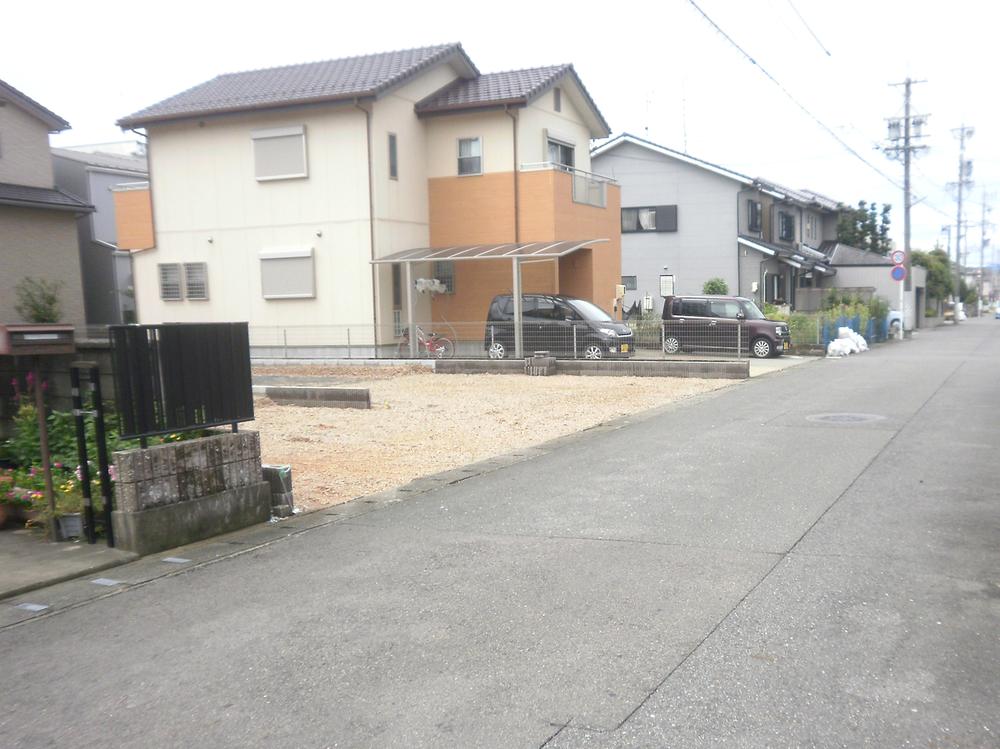 Local (September 2013) Shooting
現地(2013年9月)撮影
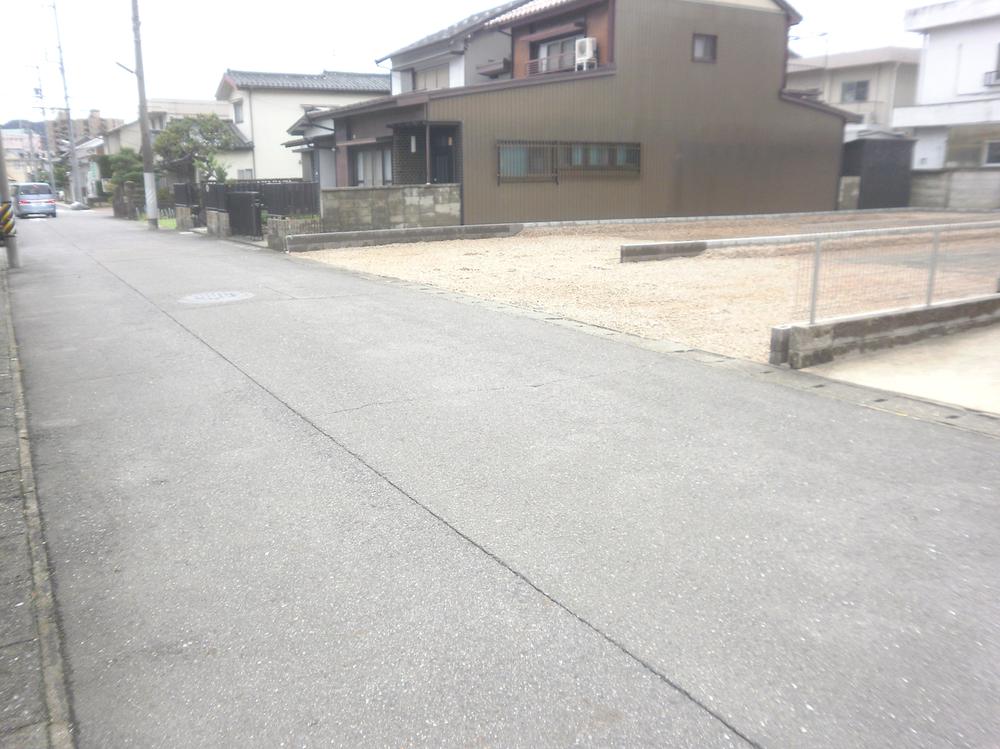 Local (September 2013) Shooting
現地(2013年9月)撮影
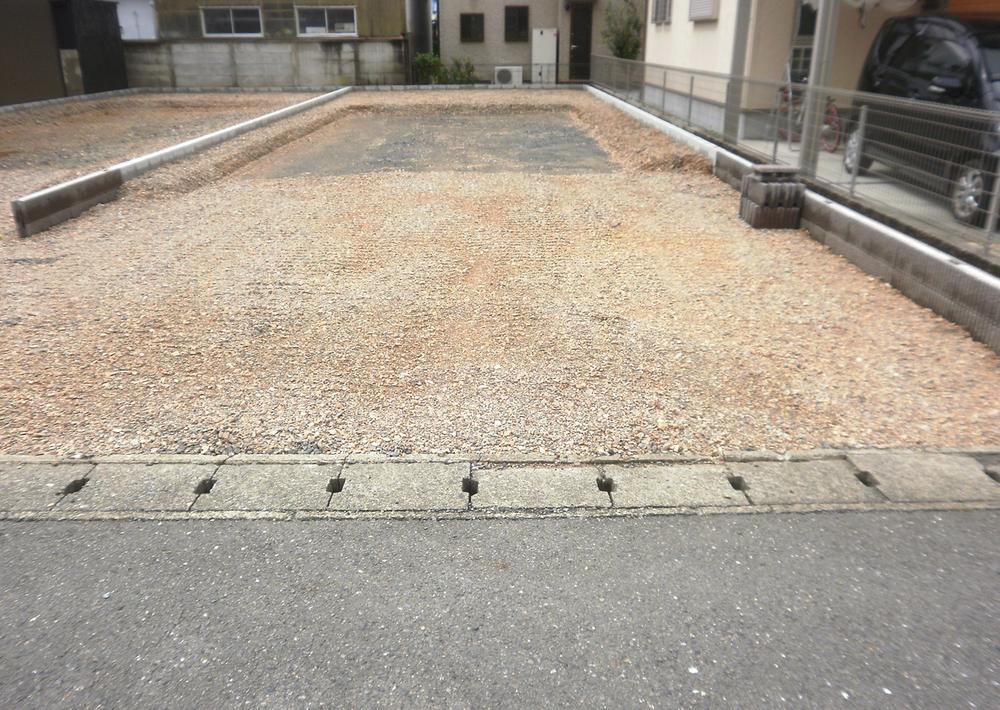 Local (September 2013) Shooting
現地(2013年9月)撮影
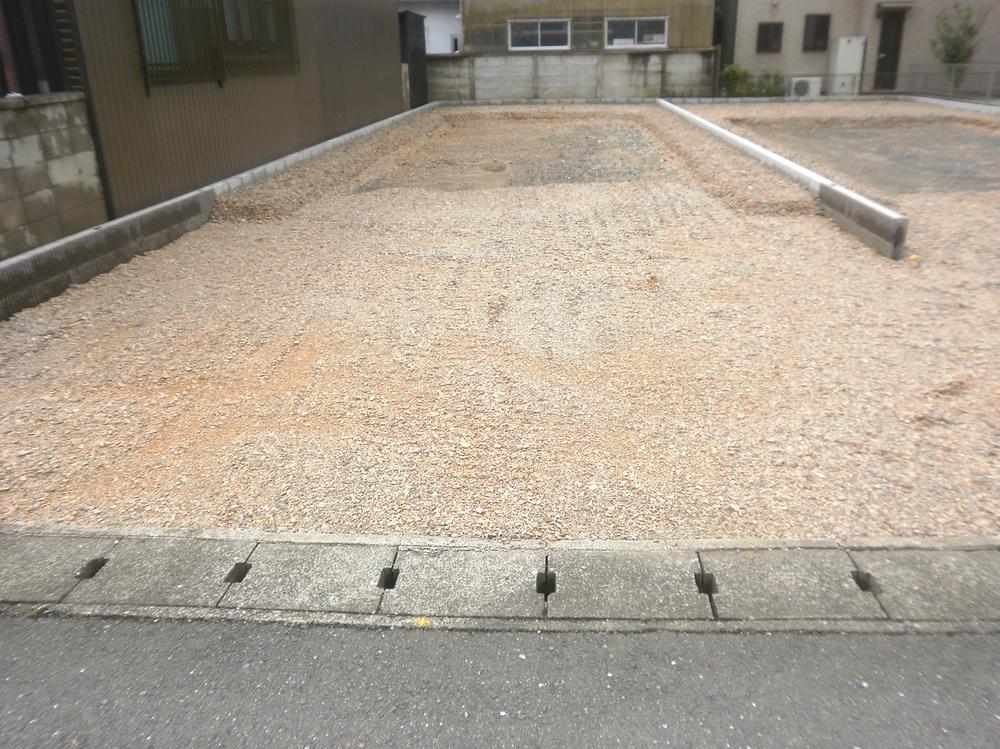 Local (September 2013) Shooting
現地(2013年9月)撮影
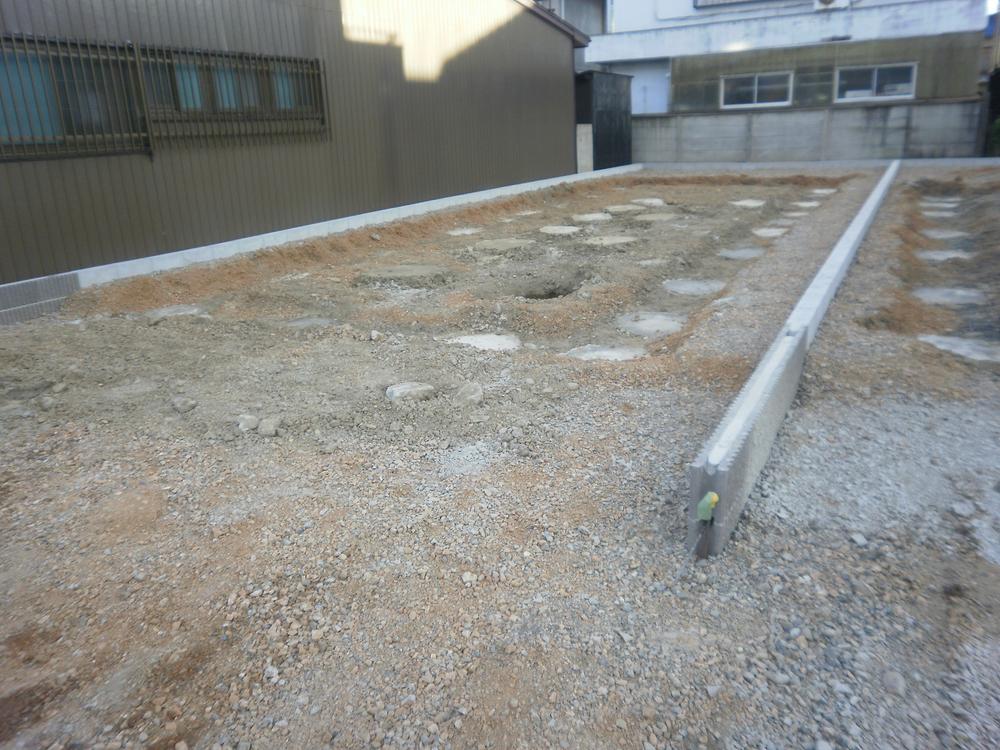 Local (10 May 2013) Shooting
現地(2013年10月)撮影
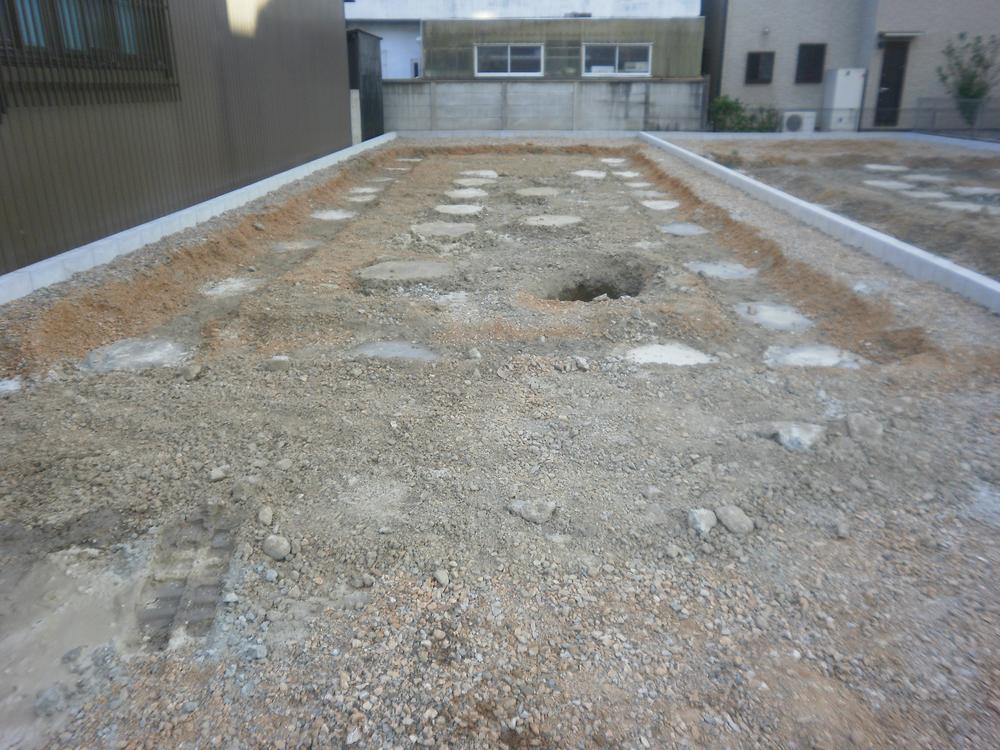 Local (10 May 2013) Shooting
現地(2013年10月)撮影
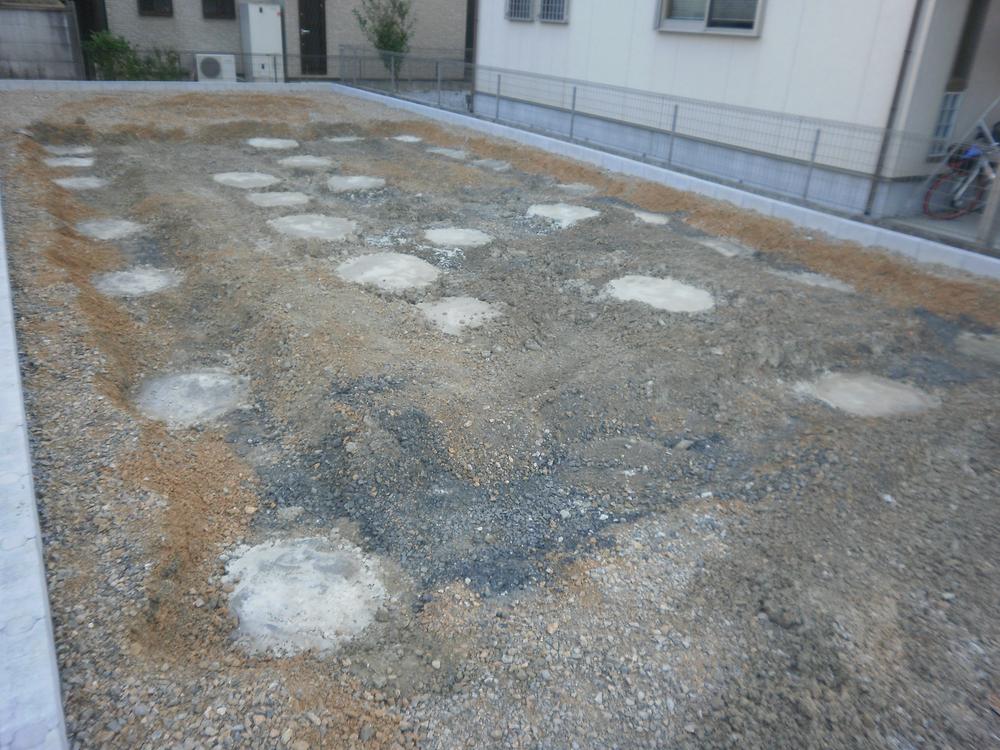 Local (10 May 2013) Shooting
現地(2013年10月)撮影
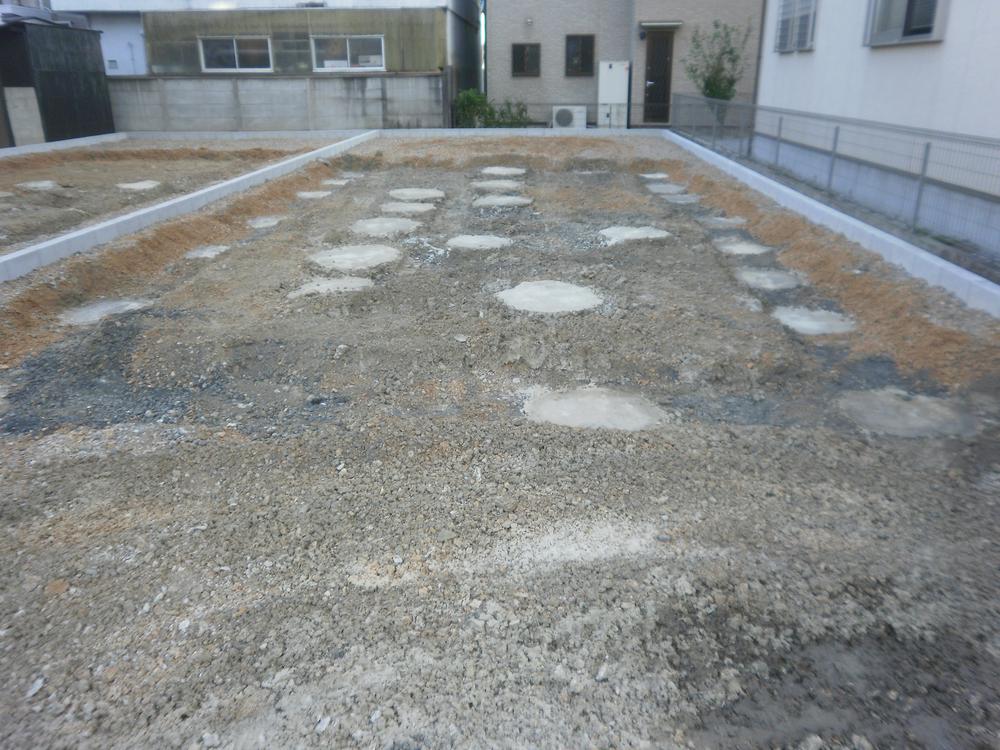 Local (10 May 2013) Shooting
現地(2013年10月)撮影
Primary school小学校 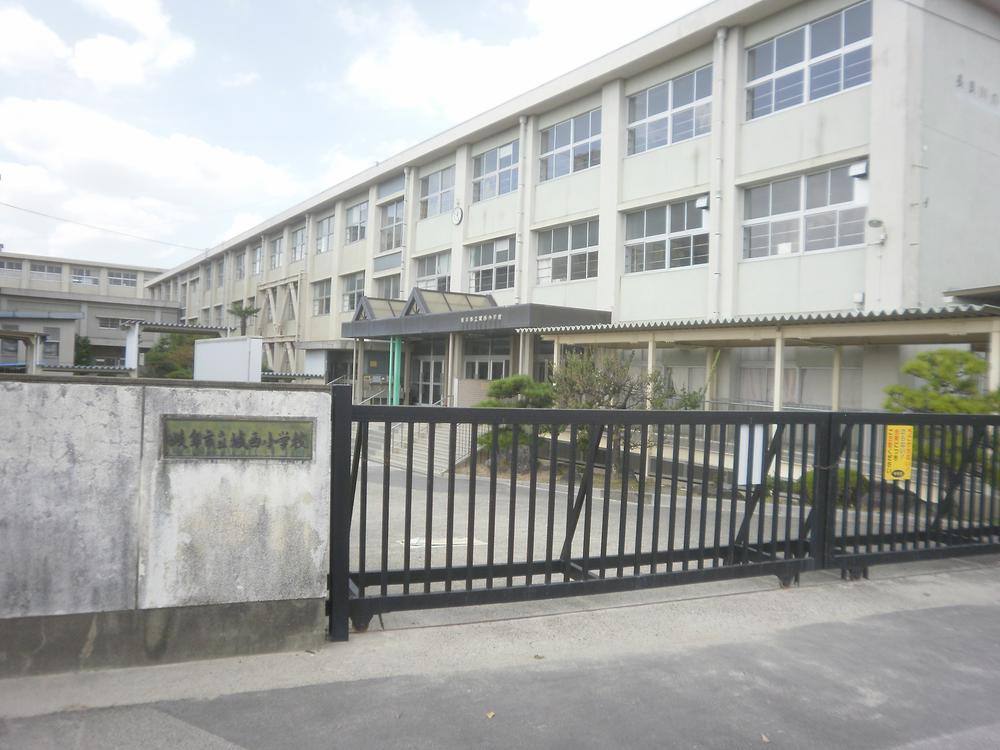 1514m to Gifu Municipal Josai Elementary School
岐阜市立城西小学校まで1514m
Supermarketスーパー 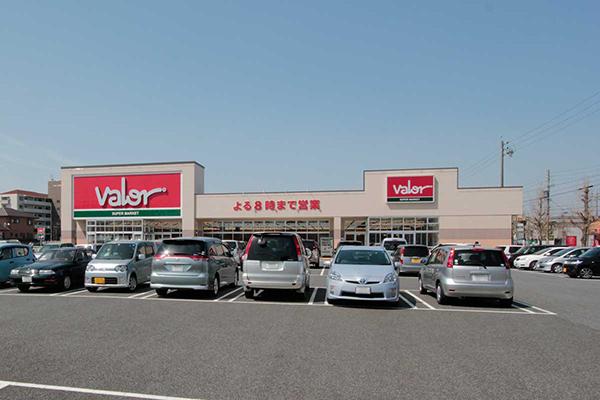 918m to Barrow Noritake store
バロー則武店まで918m
Local appearance photo現地外観写真 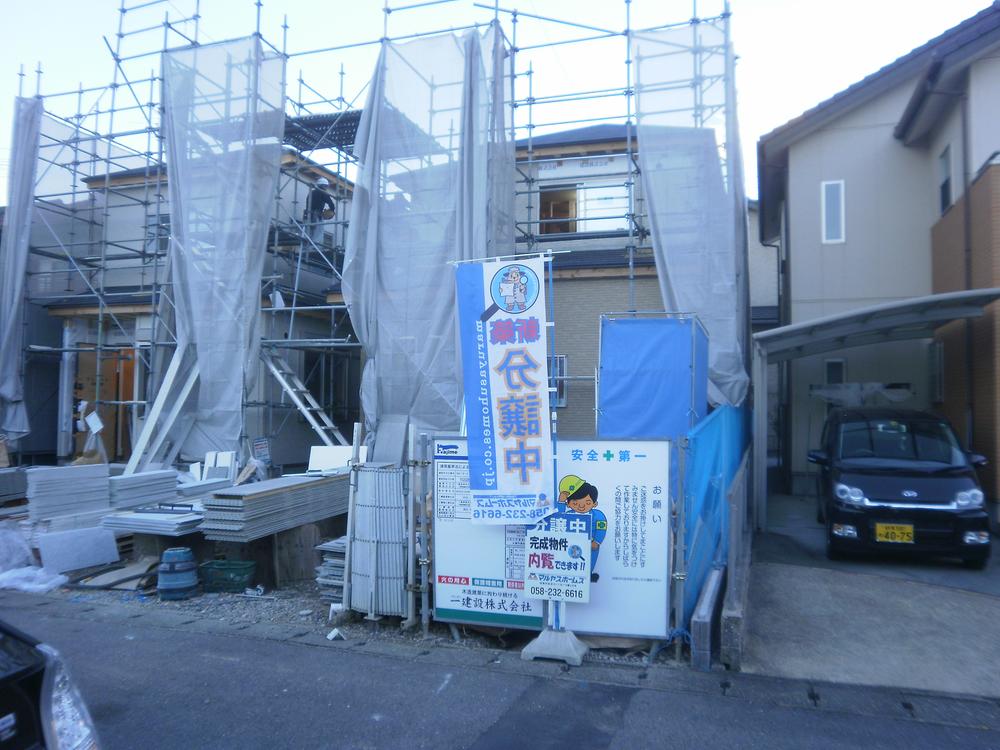 Local (November 13, 2013) Shooting
現地(2013年11月13日)撮影
Rendering (appearance)完成予想図(外観) 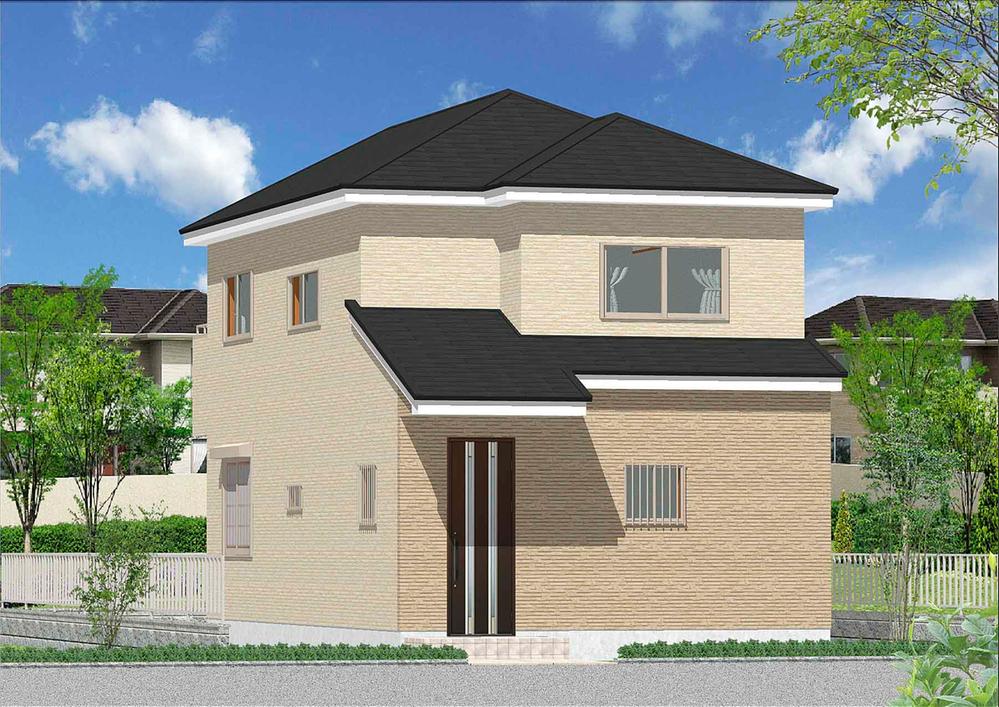 (1 Building) Rendering
(1号棟)完成予想図
Local appearance photo現地外観写真 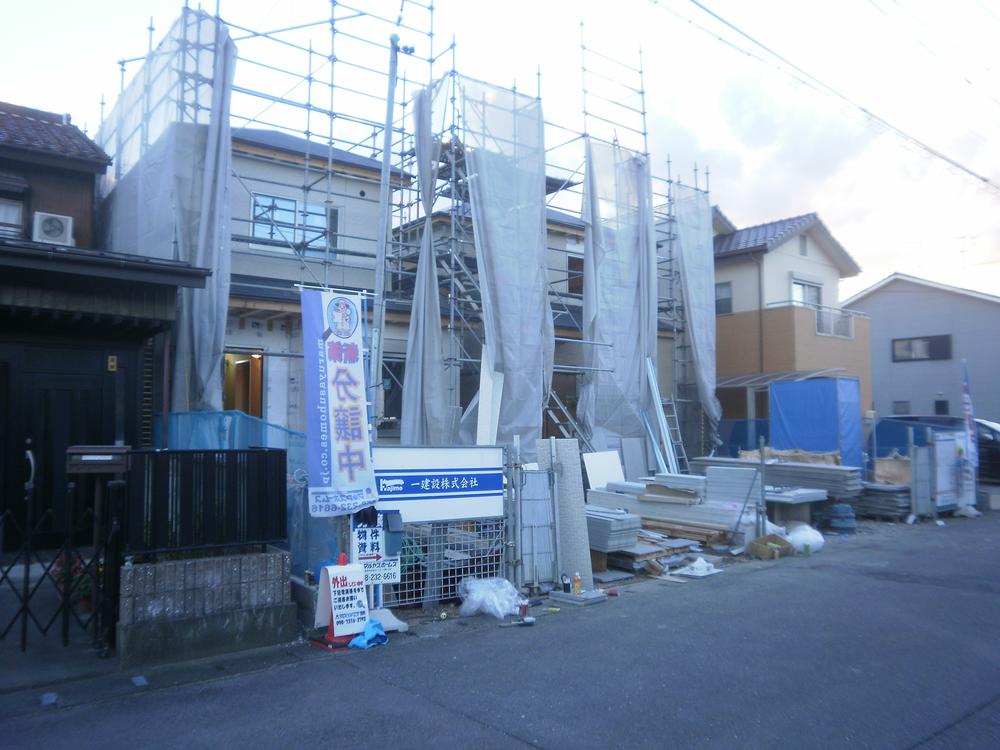 Local (November 13, 2013) Shooting
現地(2013年11月13日)撮影
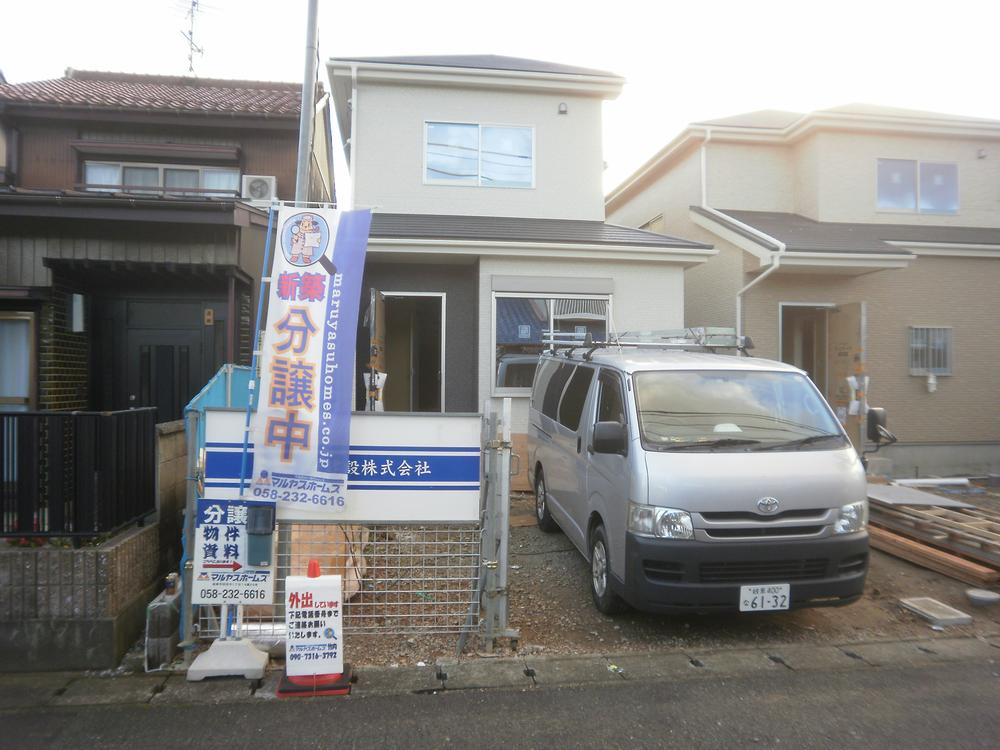 Local (November 26, 2013) Shooting
現地(2013年11月26日)撮影
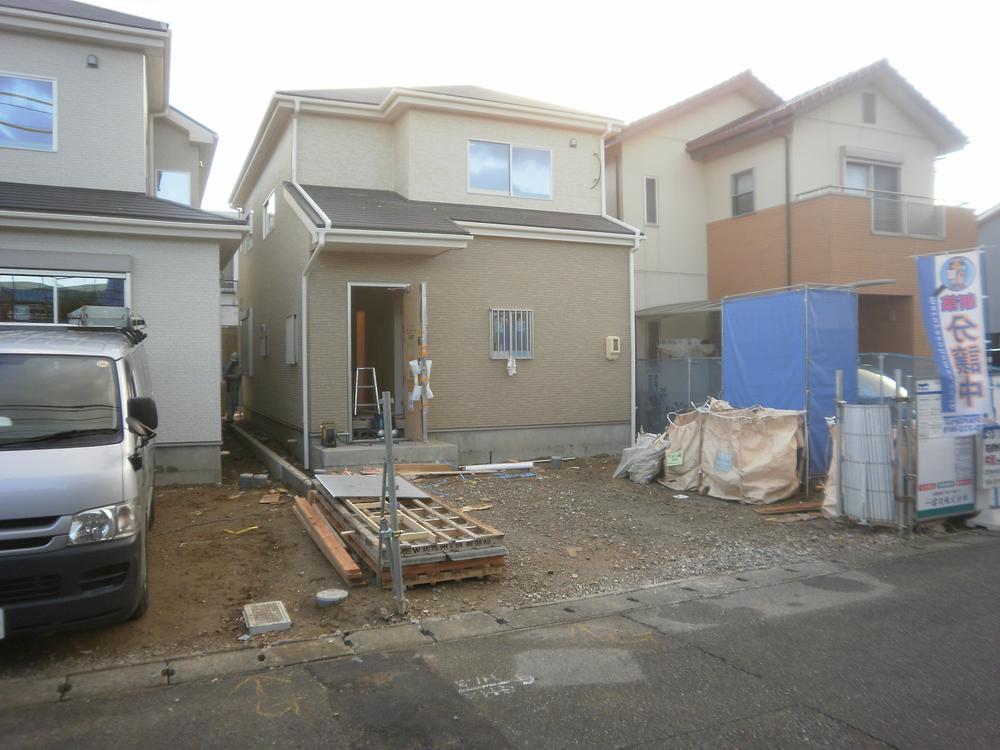 Local (November 26, 2013) Shooting
現地(2013年11月26日)撮影
Location
| 





















