New Homes » Tokai » Gifu Prefecture » Gifu
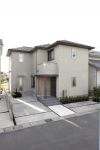 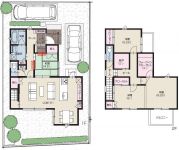
| | Gifu, Gifu Prefecture 岐阜県岐阜市 |
| Gifu bus "Sanlitun elementary school before" walk 2 minutes 岐阜バス「三里小学校前」歩2分 |
| City of Gifu city center to live in active. アクティブに暮らす岐阜市中心部のまち。 |
| Immediate Available, LDK18 tatami mats or more, Facing south, Yang per good, Or more before road 6mese-style room, 2-story, loft, The window in the bathroom, Floor heating, Development subdivision in 即入居可、LDK18畳以上、南向き、陽当り良好、前道6m以上、和室、2階建、ロフト、浴室に窓、床暖房、開発分譲地内 |
Features pickup 特徴ピックアップ | | Immediate Available / LDK18 tatami mats or more / Facing south / Yang per good / Or more before road 6m / Japanese-style room / 2-story / loft / The window in the bathroom / Floor heating / Development subdivision in 即入居可 /LDK18畳以上 /南向き /陽当り良好 /前道6m以上 /和室 /2階建 /ロフト /浴室に窓 /床暖房 /開発分譲地内 | Event information イベント情報 | | Model house (Please be sure to ask in advance) schedule / Every Saturday, Sunday and public holidays time / 10:00 ~ 17:00 モデルハウス(事前に必ずお問い合わせください)日程/毎週土日祝時間/10:00 ~ 17:00 | Property name 物件名 | | TR Rokujominami [MisawahomuTokai] TR六条南【ミサワホーム東海】 | Price 価格 | | 40,300,000 yen ~ 42,800,000 yen 4030万円 ~ 4280万円 | Floor plan 間取り | | 4LDK ~ 4LDK + S (storeroom) 4LDK ~ 4LDK+S(納戸) | Units sold 販売戸数 | | 2 units 2戸 | Total units 総戸数 | | 2 units 2戸 | Land area 土地面積 | | 140.17 sq m ~ 158.53 sq m (42.40 tsubo ~ 47.95 tsubo) (measured) 140.17m2 ~ 158.53m2(42.40坪 ~ 47.95坪)(実測) | Building area 建物面積 | | 113.44 sq m ~ 117.99 sq m (34.31 tsubo ~ 35.69 tsubo) (measured) 113.44m2 ~ 117.99m2(34.31坪 ~ 35.69坪)(実測) | Driveway burden-road 私道負担・道路 | | Road width: 8m 道路幅:8m | Completion date 完成時期(築年月) | | November 2013 2013年11月 | Address 住所 | | Gifu, Gifu Prefecture Rokujominami 1-14-12 岐阜県岐阜市六条南1-14-12 | Traffic 交通 | | Gifu bus "Sanlitun elementary school before" walk 2 minutes 岐阜バス「三里小学校前」歩2分 | Related links 関連リンク | | [Related Sites of this company] 【この会社の関連サイト】 | Contact お問い合せ先 | | MisawahomuTokai Co., Gifu ・ Conclusion Sales Department TEL: 0800-603-1831 [Toll free] mobile phone ・ Also available from PHS
Caller ID is not notified
Please contact the "saw SUUMO (Sumo)"
If it does not lead, If the real estate company ミサワホーム東海(株)岐阜・尾張営業部TEL:0800-603-1831【通話料無料】携帯電話・PHSからもご利用いただけます
発信者番号は通知されません
「SUUMO(スーモ)を見た」と問い合わせください
つながらない方、不動産会社の方は
| Building coverage, floor area ratio 建ぺい率・容積率 | | Kenpei rate: 60%, Volume ratio: 200% 建ペい率:60%、容積率:200% | Time residents 入居時期 | | Immediate available 即入居可 | Land of the right form 土地の権利形態 | | Ownership 所有権 | Structure and method of construction 構造・工法 | | Wood panel construction 木質パネル工法 | Use district 用途地域 | | Two dwellings 2種住居 | Land category 地目 | | Residential land 宅地 | Other limitations その他制限事項 | | Regulations have by the Law for the Protection of Cultural Properties, Quasi-fire zones 文化財保護法による規制有、準防火地域 | Company profile 会社概要 | | <Seller> Minister of Land, Infrastructure and Transport (5) No. 005185 Misawa Homes Tokai Co., Ltd., Gifu ・ Conclusion sales department Yubinbango491-0823 Aichi Prefecture Ichinomiya Tan'yochoitsukaichiba this land 28 <売主>国土交通大臣(5)第005185号ミサワホーム東海(株)岐阜・尾張営業部〒491-0823 愛知県一宮市丹陽町五日市場本地28 |
Local appearance photo現地外観写真 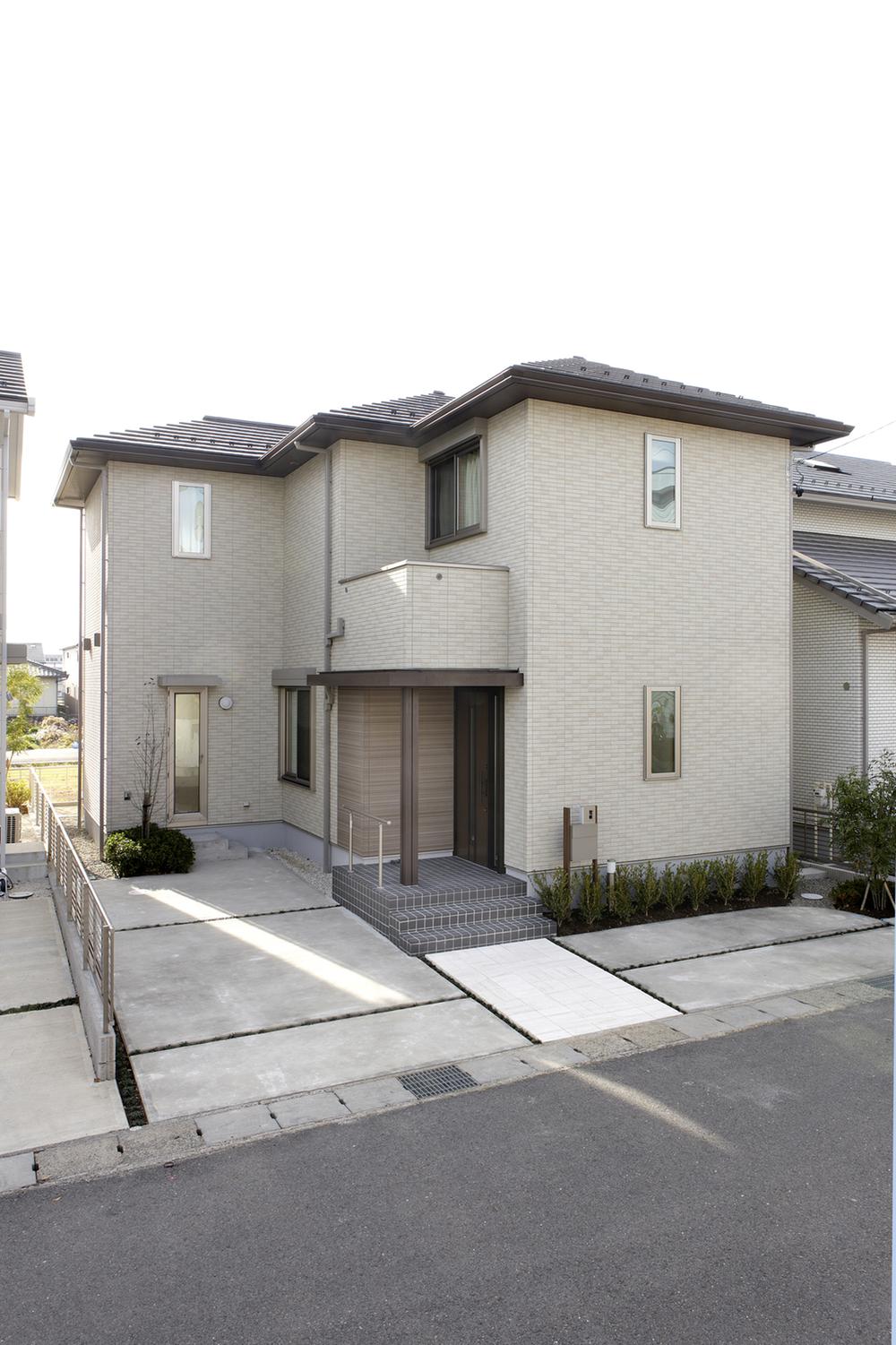 No. 2 place GENIUS UD
2号地 GENIUS UD
Floor plan間取り図 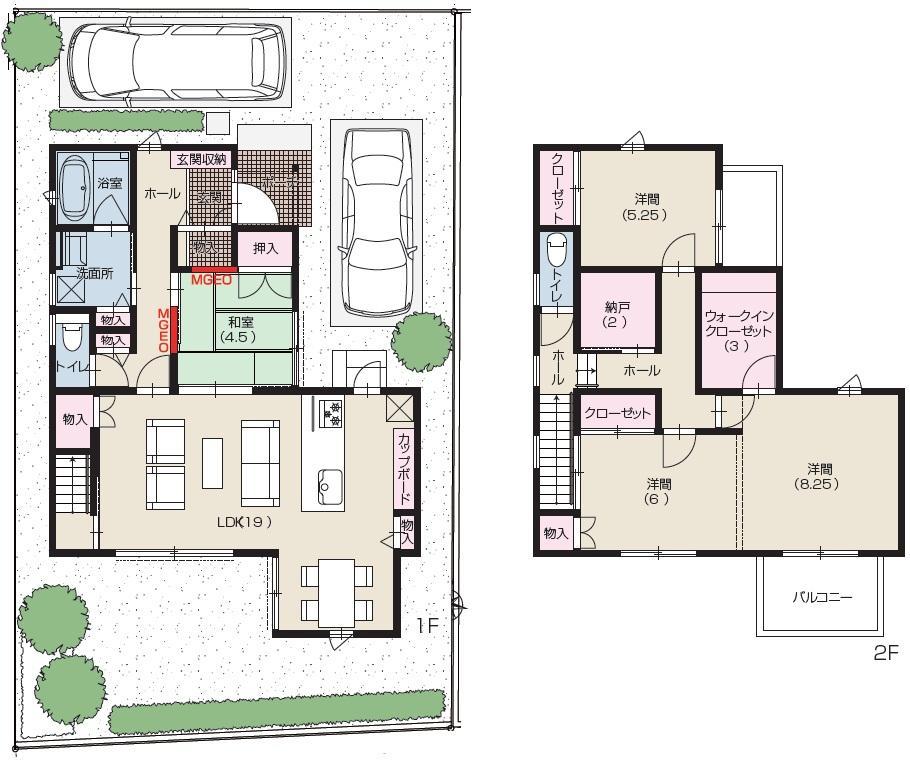 (No. 2 locations), Price 40,300,000 yen, 4LDK, Land area 158.53 sq m , Building area 117.99 sq m
(2号地)、価格4030万円、4LDK、土地面積158.53m2、建物面積117.99m2
Other introspectionその他内観 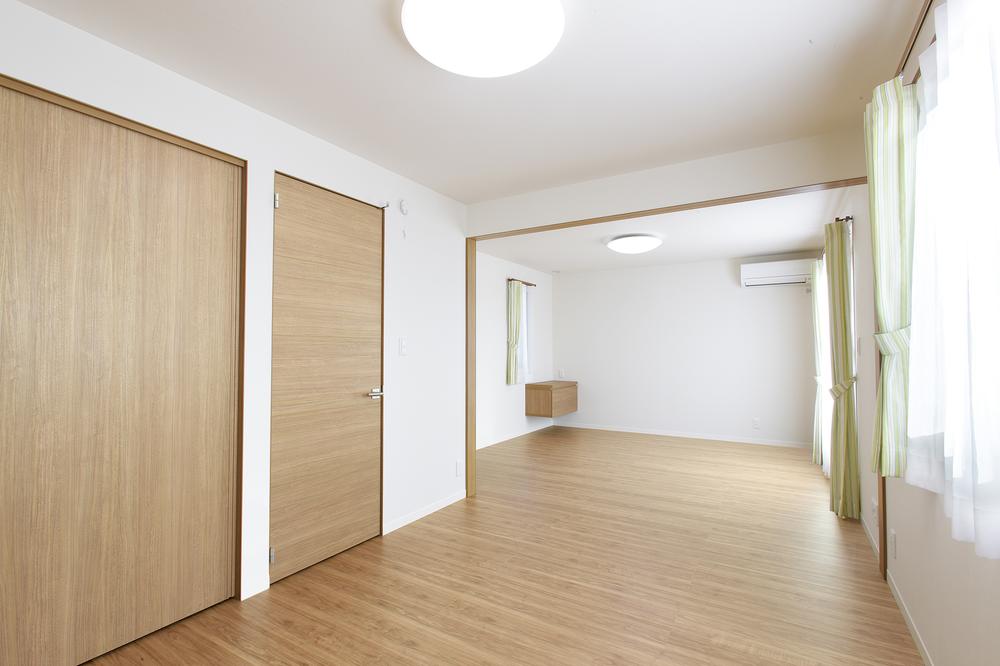 No. 2 place Western-style room
2号地 洋間
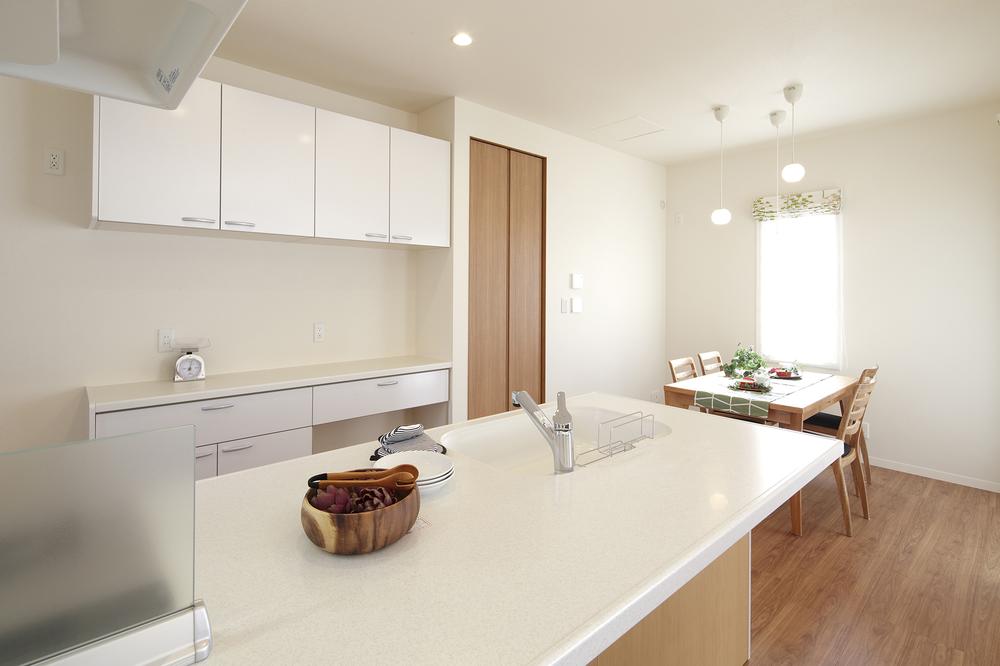 No. 2 place kitchen
2号地 キッチン
Local appearance photo現地外観写真 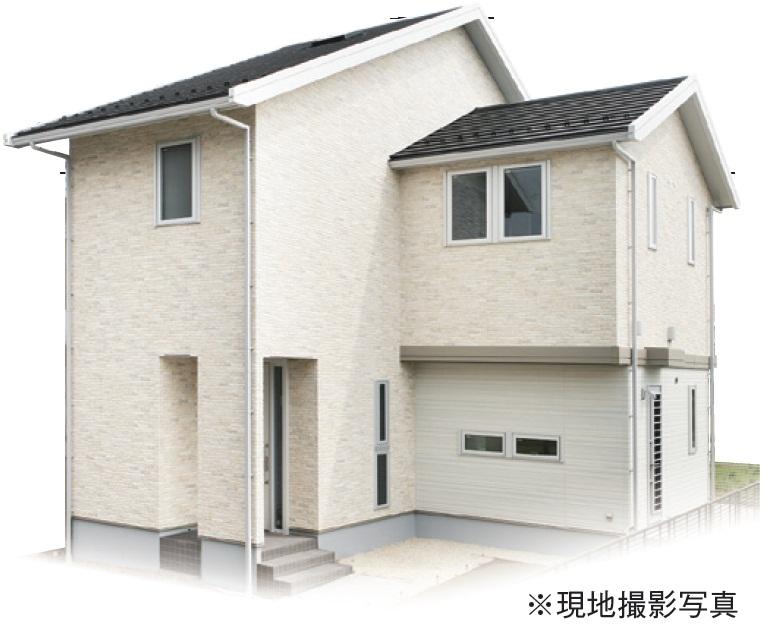 No. 3 place GENIUS ViKiair
3号地 GENIUS ViKiair
Floor plan間取り図 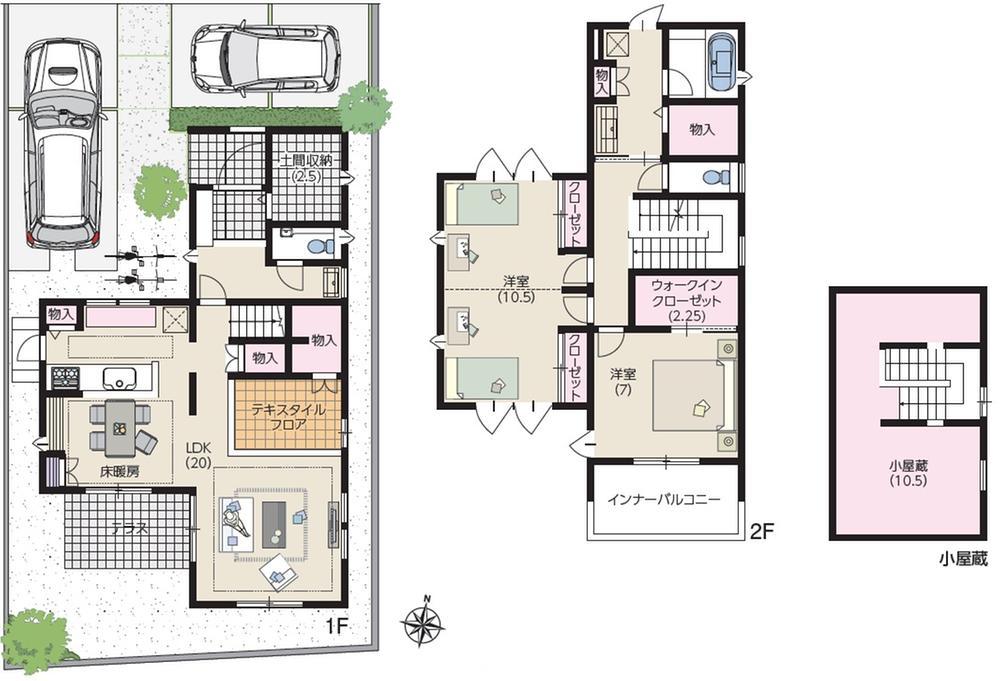 (No. 3 locations), Price 42,800,000 yen, 4LDK+S, Land area 140.17 sq m , Building area 113.44 sq m
(3号地)、価格4280万円、4LDK+S、土地面積140.17m2、建物面積113.44m2
Other introspectionその他内観 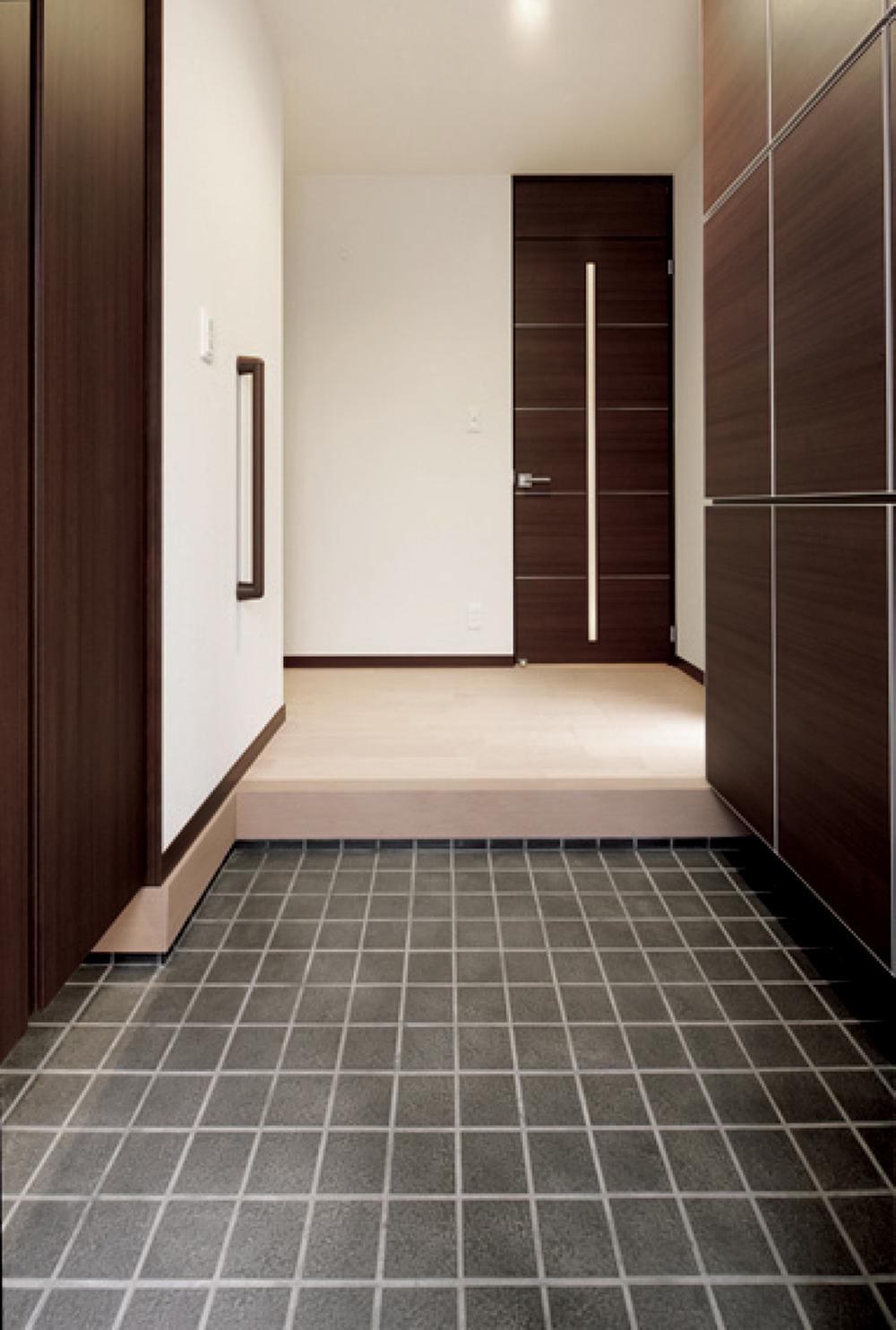 No. 3 place Entrance
3号地 玄関
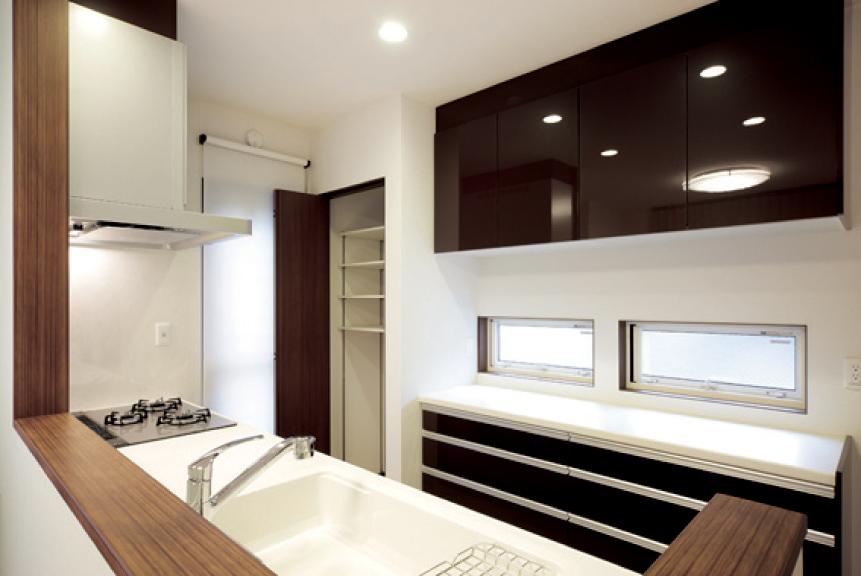 No. 3 place kitchen
3号地 キッチン
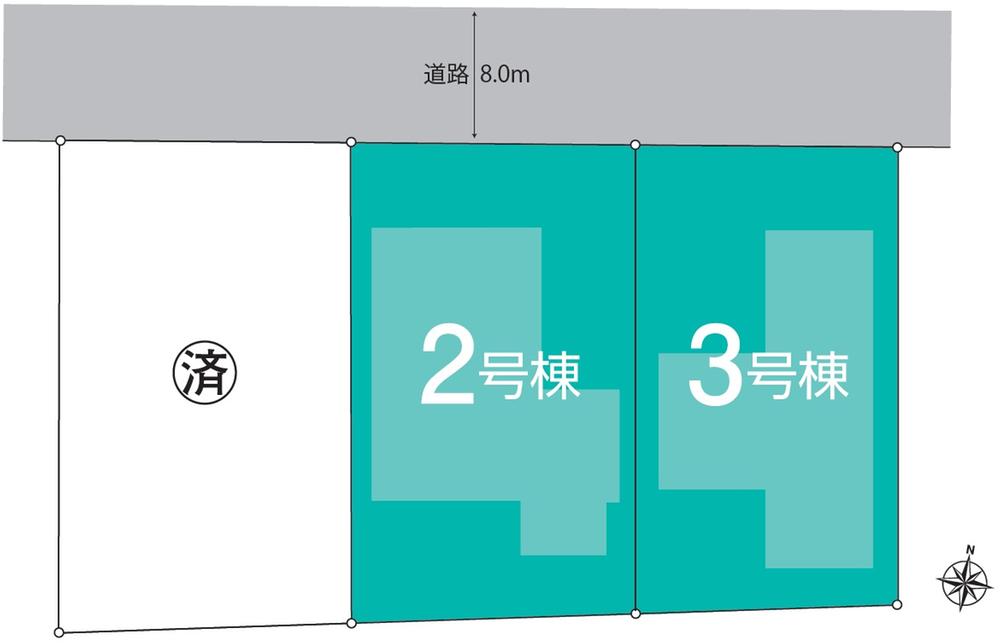 The entire compartment Figure
全体区画図
Location
|










