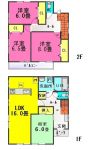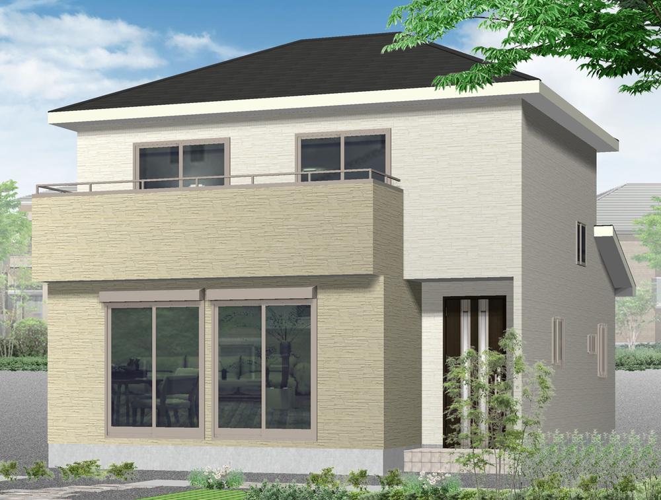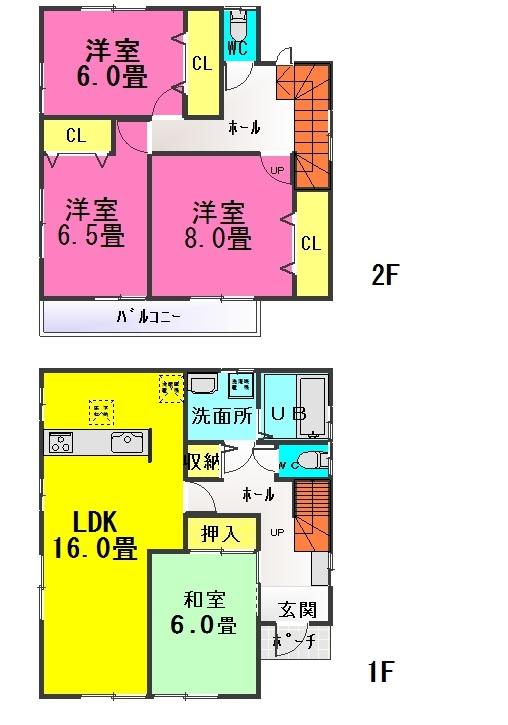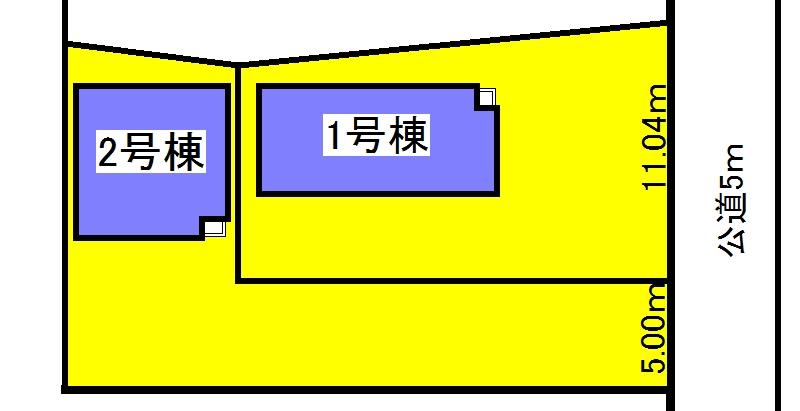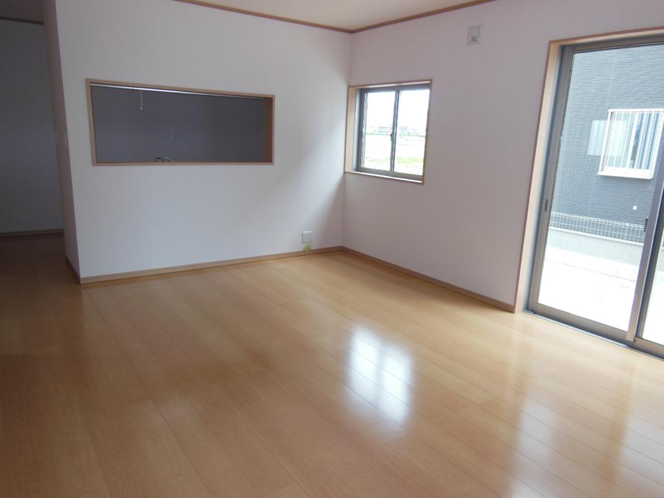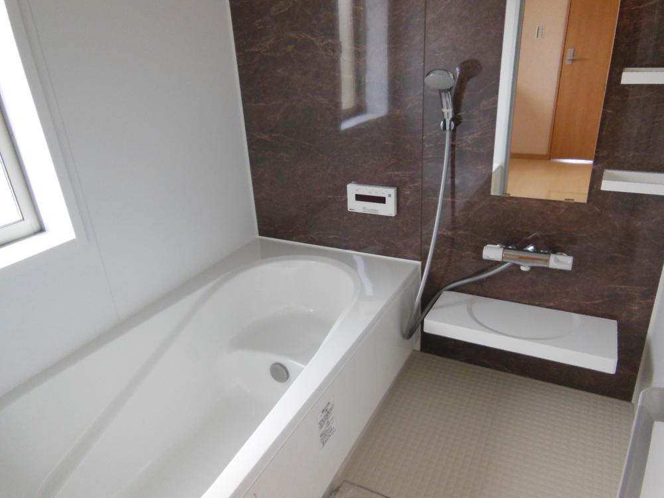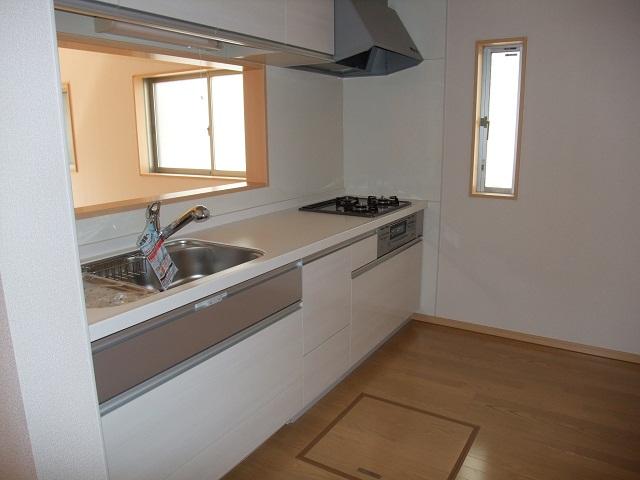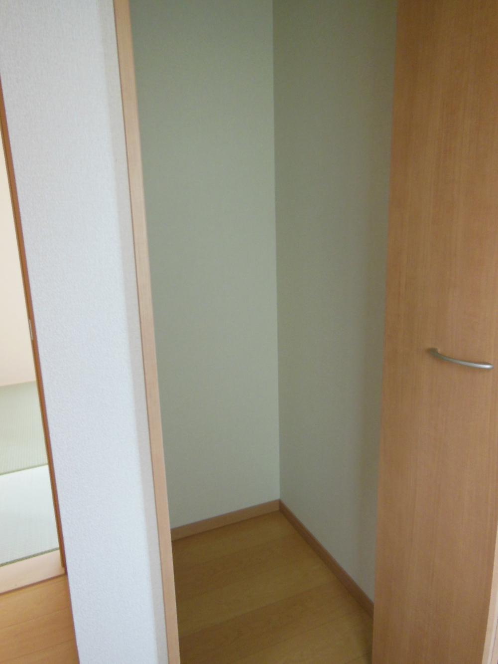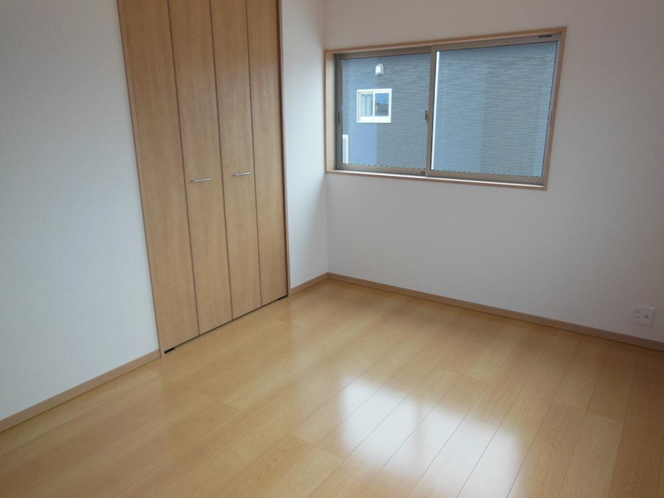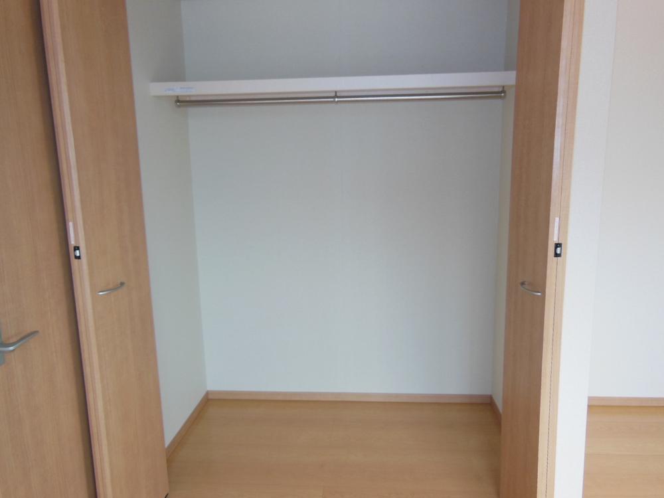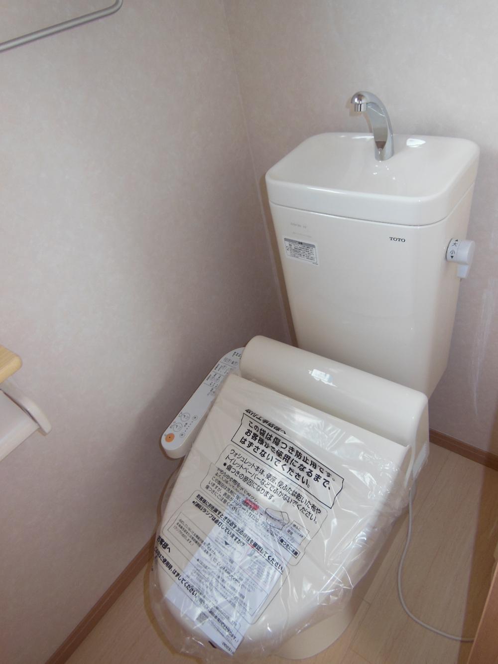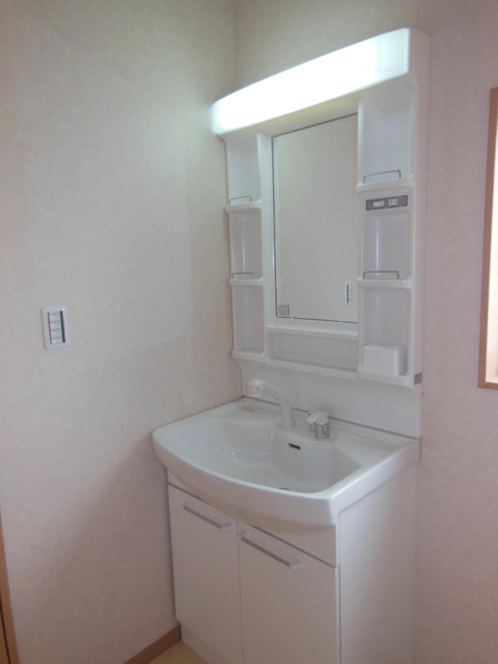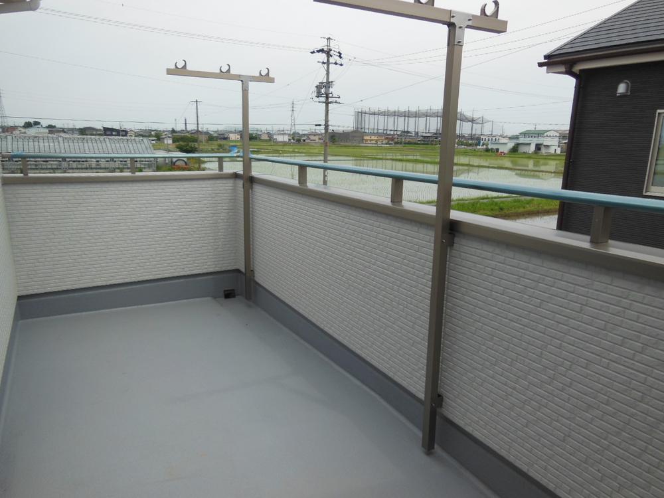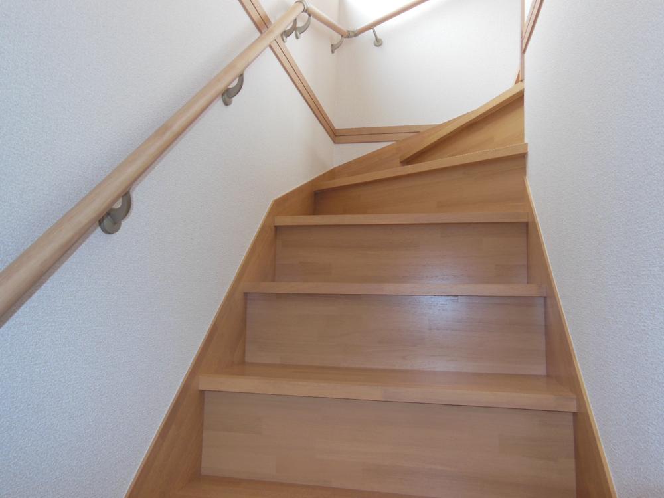|
|
Gifu, Gifu Prefecture
岐阜県岐阜市
|
|
JR Tokaido Line "Gifu" 12 minutes Ayumi Hakken 2 minutes by bus
JR東海道本線「岐阜」バス12分八剣歩2分
|
|
Local tours will be held. 1 / 4 (Sat) ・ 1 / 5 (Sun) 10:00 ~ 17:00 We will wait on site.
現地見学会開催致します。 1/4(土)・1/5(日)10:00 ~ 17:00 現地にてお待ちしております。
|
|
Thickness 600m up to elementary school Thickness 300m until junior high school It is living environment enhancement.
厚見小学校まで600m 厚見中学まで300m 住環境充実してます。
|
Features pickup 特徴ピックアップ | | Parking three or more possible / Land 50 square meters or more / Bathroom Dryer / LDK15 tatami mats or more / Japanese-style room / Washbasin with shower / Face-to-face kitchen / Toilet 2 places / 2-story / South balcony / Double-glazing / Warm water washing toilet seat / Underfloor Storage / The window in the bathroom / TV monitor interphone / All room 6 tatami mats or more / City gas 駐車3台以上可 /土地50坪以上 /浴室乾燥機 /LDK15畳以上 /和室 /シャワー付洗面台 /対面式キッチン /トイレ2ヶ所 /2階建 /南面バルコニー /複層ガラス /温水洗浄便座 /床下収納 /浴室に窓 /TVモニタ付インターホン /全居室6畳以上 /都市ガス |
Event information イベント情報 | | Local tours (please visitors to direct local) schedule / January 4 (Saturday) ・ January 5 (Sunday) time / 10:00 ~ 17:00 現地見学会(直接現地へご来場ください)日程/1月4日(土曜日)・1月5日(日曜日)時間/10:00 ~ 17:00 |
Price 価格 | | 24,800,000 yen 2480万円 |
Floor plan 間取り | | 4LDK 4LDK |
Units sold 販売戸数 | | 1 units 1戸 |
Total units 総戸数 | | 2 units 2戸 |
Land area 土地面積 | | 232.5 sq m (70.33 square meters) 232.5m2(70.33坪) |
Building area 建物面積 | | 106 sq m (32.06 tsubo) (Registration) 106m2(32.06坪)(登記) |
Driveway burden-road 私道負担・道路 | | Nothing, East 5m width 無、東5m幅 |
Completion date 完成時期(築年月) | | February 2014 2014年2月 |
Address 住所 | | Gifu, Gifu Prefecture Ryoge 岐阜県岐阜市領下 |
Traffic 交通 | | JR Tokaido Line "Gifu" 12 minutes Ayumi Hakken 2 minutes by bus JR東海道本線「岐阜」バス12分八剣歩2分
|
Person in charge 担当者より | | The person in charge Tanaka 担当者田中 |
Contact お問い合せ先 | | (Ltd.) Ground real estate TEL: 058-277-1211 Please inquire as "saw SUUMO (Sumo)" (株)アース不動産TEL:058-277-1211「SUUMO(スーモ)を見た」と問い合わせください |
Building coverage, floor area ratio 建ぺい率・容積率 | | 60% ・ 200% 60%・200% |
Time residents 入居時期 | | Consultation 相談 |
Land of the right form 土地の権利形態 | | Ownership 所有権 |
Structure and method of construction 構造・工法 | | Wooden 2-story 木造2階建 |
Use district 用途地域 | | Semi-industrial 準工業 |
Overview and notices その他概要・特記事項 | | Contact: Tanaka, Facilities: Public Water Supply, This sewage, City gas, Building confirmation number: No. KS113-1510-01741, Parking: car space 担当者:田中、設備:公営水道、本下水、都市ガス、建築確認番号:第KS113-1510-01741号、駐車場:カースペース |
Company profile 会社概要 | | <Marketing alliance (agency)> Gifu Governor (4) No. 003931 (Ltd.) Ground real estate Yubinbango500-8358 Gifu, Gifu Prefecture Rokujominami 3-12-4 <販売提携(代理)>岐阜県知事(4)第003931号(株)アース不動産〒500-8358 岐阜県岐阜市六条南3-12-4 |

