New Homes » Tokai » Gifu Prefecture » Gifu
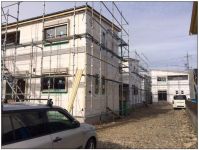 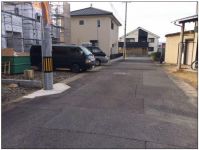
| | Gifu, Gifu Prefecture 岐阜県岐阜市 |
| JR Tokaido Line "Nishi Gifu" walk 39 minutes JR東海道本線「西岐阜」歩39分 |
| The property in the popular district came out! In a quiet residential area, Day good! Also strong earthquake in the 2 × 4 construction method! You can move in before the consumption tax is raised in March completed. Please feel free to contact us. 人気地区に物件が出ました!閑静な住宅街で、日当り良好!2×4工法で地震にも強い!3月完成で消費税が上がる前にご入居できます。お気軽にお問合せ下さい。 |
| Measures to conserve energy, Corresponding to the flat-35S, Pre-ground survey, Seismic fit, Parking three or more possible, 2 along the line more accessible, Land 50 square meters or more, Fiscal year Available, Energy-saving water heaters, Super close, It is close to the city, Facing south, System kitchen, Yang per good, All room storage, Flat to the station, Siemens south road, A quiet residential area, LDK15 tatami mats or more, Around traffic fewer, Or more before road 6m, Corner lotese-style room, Starting station, Shaping land, Garden more than 10 square meters, garden, Washbasin with shower, Face-to-face kitchen, Wide balcony, Barrier-free, Toilet 2 places, Bathroom 1 tsubo or more, 2-story, South balcony, Double-glazing, Otobasu, Warm water washing toilet seat, Nantei, Underfloor Storage, The window in the bathroom, TV monitor interphone, Mu front building, Ventilation good, All living room flooring 省エネルギー対策、フラット35Sに対応、地盤調査済、耐震適合、駐車3台以上可、2沿線以上利用可、土地50坪以上、年度内入居可、省エネ給湯器、スーパーが近い、市街地が近い、南向き、システムキッチン、陽当り良好、全居室収納、駅まで平坦、南側道路面す、閑静な住宅地、LDK15畳以上、周辺交通量少なめ、前道6m以上、角地、和室、始発駅、整形地、庭10坪以上、庭、シャワー付洗面台、対面式キッチン、ワイドバルコニー、バリアフリー、トイレ2ヶ所、浴室1坪以上、2階建、南面バルコニー、複層ガラス、オートバス、温水洗浄便座、南庭、床下収納、浴室に窓、TVモニタ付インターホン、前面棟無、通風良好、全居室フローリング |
Features pickup 特徴ピックアップ | | Measures to conserve energy / Corresponding to the flat-35S / Pre-ground survey / Seismic fit / Parking three or more possible / 2 along the line more accessible / Land 50 square meters or more / Fiscal year Available / Energy-saving water heaters / Super close / It is close to the city / Facing south / System kitchen / Yang per good / All room storage / Flat to the station / Siemens south road / A quiet residential area / LDK15 tatami mats or more / Around traffic fewer / Or more before road 6m / Corner lot / Japanese-style room / Starting station / Shaping land / Garden more than 10 square meters / garden / Washbasin with shower / Face-to-face kitchen / Wide balcony / Barrier-free / Toilet 2 places / Bathroom 1 tsubo or more / 2-story / South balcony / Double-glazing / Otobasu / Warm water washing toilet seat / Nantei / Underfloor Storage / The window in the bathroom / TV monitor interphone / Mu front building / Ventilation good / All living room flooring / All room 6 tatami mats or more / Water filter / Storeroom / All rooms are two-sided lighting / A large gap between the neighboring house / Flat terrain 省エネルギー対策 /フラット35Sに対応 /地盤調査済 /耐震適合 /駐車3台以上可 /2沿線以上利用可 /土地50坪以上 /年度内入居可 /省エネ給湯器 /スーパーが近い /市街地が近い /南向き /システムキッチン /陽当り良好 /全居室収納 /駅まで平坦 /南側道路面す /閑静な住宅地 /LDK15畳以上 /周辺交通量少なめ /前道6m以上 /角地 /和室 /始発駅 /整形地 /庭10坪以上 /庭 /シャワー付洗面台 /対面式キッチン /ワイドバルコニー /バリアフリー /トイレ2ヶ所 /浴室1坪以上 /2階建 /南面バルコニー /複層ガラス /オートバス /温水洗浄便座 /南庭 /床下収納 /浴室に窓 /TVモニタ付インターホン /前面棟無 /通風良好 /全居室フローリング /全居室6畳以上 /浄水器 /納戸 /全室2面採光 /隣家との間隔が大きい /平坦地 | Event information イベント情報 | | (Please be sure to ask in advance) (事前に必ずお問い合わせください) | Price 価格 | | 22,800,000 yen ~ 23.8 million yen 2280万円 ~ 2380万円 | Floor plan 間取り | | 4LDK 4LDK | Units sold 販売戸数 | | 4 units 4戸 | Total units 総戸数 | | 4 units 4戸 | Land area 土地面積 | | 181.82 sq m ~ 236.8 sq m (55.00 tsubo ~ 71.63 tsubo) (Registration) 181.82m2 ~ 236.8m2(55.00坪 ~ 71.63坪)(登記) | Building area 建物面積 | | 102.76 sq m ~ 106.4 sq m (31.08 tsubo ~ 32.18 tsubo) (Registration) 102.76m2 ~ 106.4m2(31.08坪 ~ 32.18坪)(登記) | Driveway burden-road 私道負担・道路 | | Road width: south road 6.0m (A / Building B) ~ North road 6.0m (C / Building D), Asphaltic pavement 道路幅:南側公道6.0m(A/B棟) ~ 北側公道6.0m(C/D棟)、アスファルト舗装 | Completion date 完成時期(築年月) | | March 2014 early schedule 2014年3月初旬予定 | Address 住所 | | Gifu, Gifu Prefecture Shimada 1-10-6 岐阜県岐阜市島田1-10-6 | Traffic 交通 | | JR Tokaido Line "Nishi Gifu" walk 39 minutes
JR Tokaido Line "Gifu" walk 49 minutes
Nagoyahonsen Meitetsu "Meitetsu Gifu" walk 52 minutes JR東海道本線「西岐阜」歩39分
JR東海道本線「岐阜」歩49分
名鉄名古屋本線「名鉄岐阜」歩52分
| Related links 関連リンク | | [Related Sites of this company] 【この会社の関連サイト】 | Contact お問い合せ先 | | Links Home TEL: 0800-603-9389 [Toll free] mobile phone ・ Also available from PHS
Caller ID is not notified
Please contact the "saw SUUMO (Sumo)"
If it does not lead, If the real estate company リンクスホームTEL:0800-603-9389【通話料無料】携帯電話・PHSからもご利用いただけます
発信者番号は通知されません
「SUUMO(スーモ)を見た」と問い合わせください
つながらない方、不動産会社の方は
| Sale schedule 販売スケジュール | | Please contact us. We will be sequentially guidance. お問合せ下さい。順次ご案内させていただきます。 | Most price range 最多価格帯 | | 22,800,000 yen (3 units) 2280万円台(3戸) | Building coverage, floor area ratio 建ぺい率・容積率 | | Kenpei rate: 60%, Volume ratio: 200% 建ペい率:60%、容積率:200% | Time residents 入居時期 | | Consultation 相談 | Land of the right form 土地の権利形態 | | Ownership 所有権 | Structure and method of construction 構造・工法 | | Wooden 2-story (2 × 4 construction method) 木造2階建(2×4工法) | Use district 用途地域 | | Two mid-high 2種中高 | Land category 地目 | | Residential land 宅地 | Other limitations その他制限事項 | | Quasi-fire zones 準防火地域 | Overview and notices その他概要・特記事項 | | Building confirmation number: Wei Kenjuse 1132322 other 建築確認番号:ぎ建住セ1132322他 | Company profile 会社概要 | | <Mediation> Gifu Governor (1) the first 004,691 No. Links Home Yubinbango502-0913 Gifu, Gifu Prefecture Higashijima 2-12-8 <仲介>岐阜県知事(1)第004691号リンクスホーム〒502-0913 岐阜県岐阜市東島2-12-8 |
Local appearance photo現地外観写真 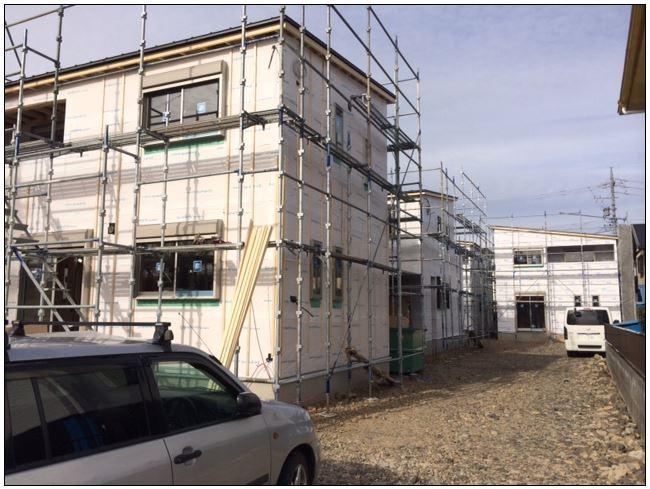 Local (12 May 2013) Shooting
現地(2013年12月)撮影
Local photos, including front road前面道路含む現地写真 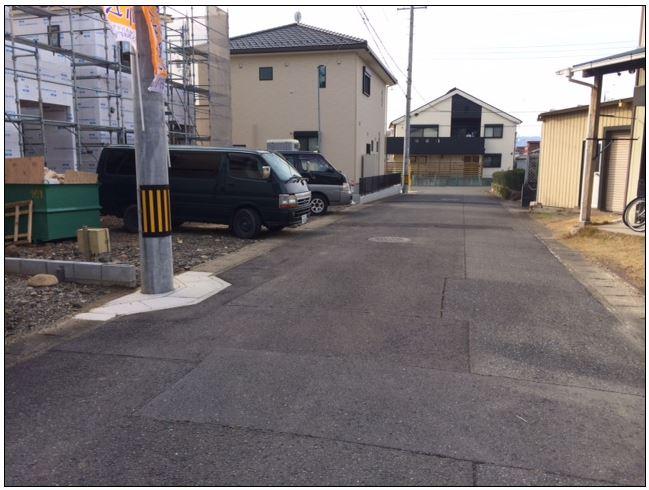 Local (12 May 2013) Shooting
現地(2013年12月)撮影
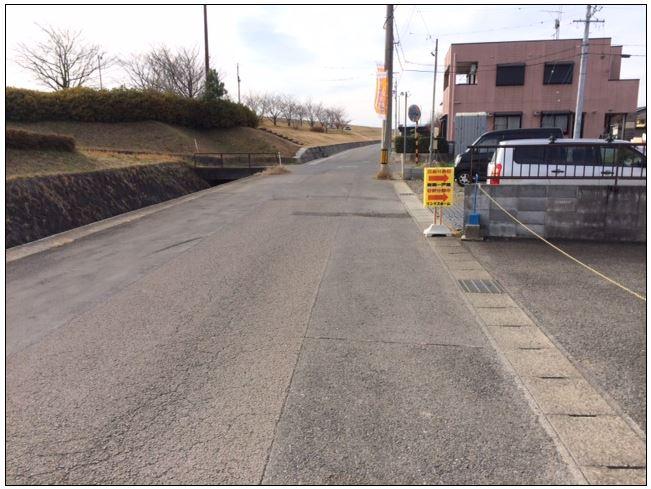 Local (12 May 2013) Shooting
現地(2013年12月)撮影
Floor plan間取り図 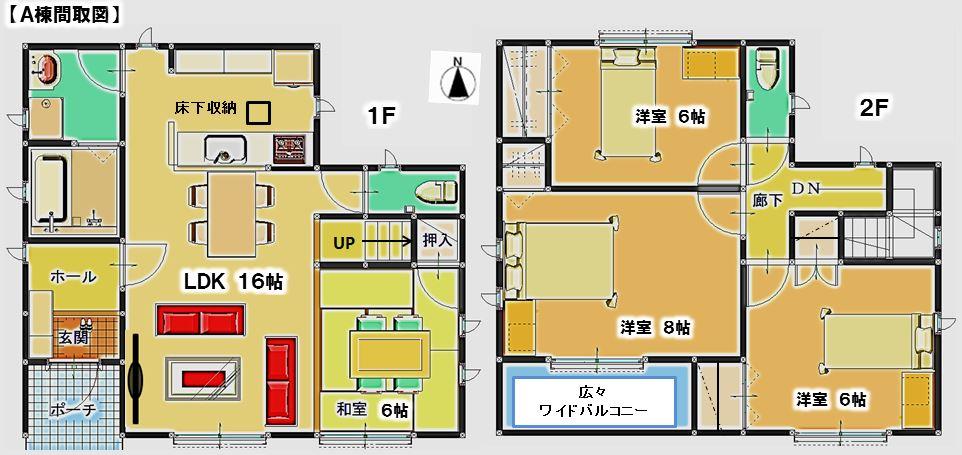 (A Building), Price 23.8 million yen, 4LDK, Land area 181.84 sq m , Building area 104.33 sq m
(A棟)、価格2380万円、4LDK、土地面積181.84m2、建物面積104.33m2
Same specifications photos (living)同仕様写真(リビング) 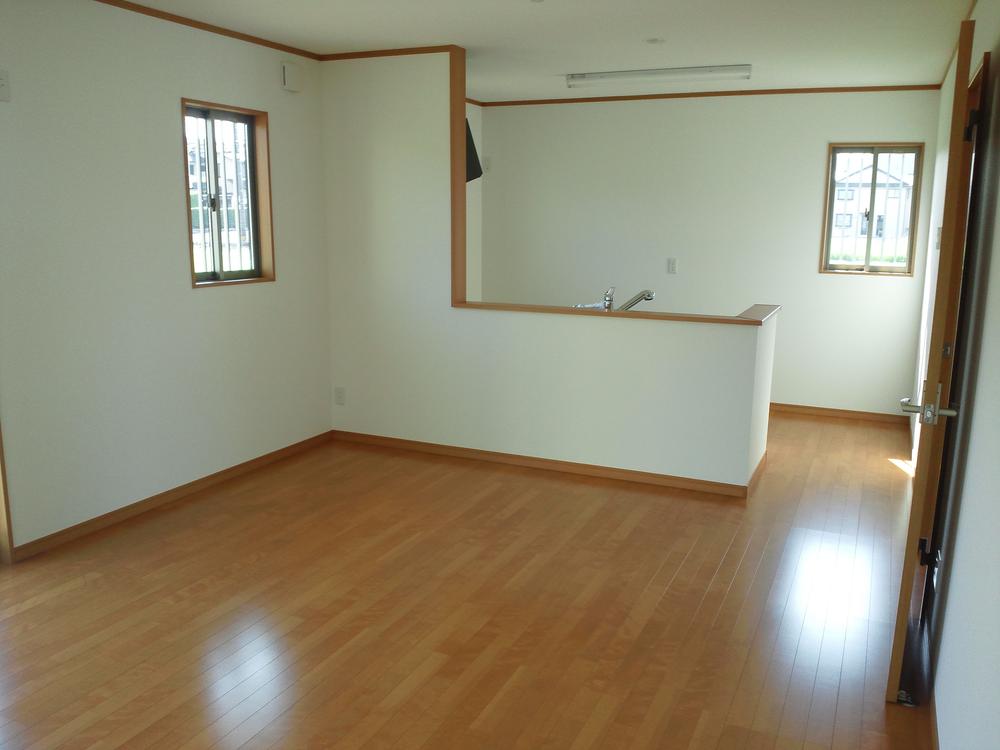 Sunny open kitchen
日当り良好オープンキッチン
Same specifications photo (bathroom)同仕様写真(浴室) 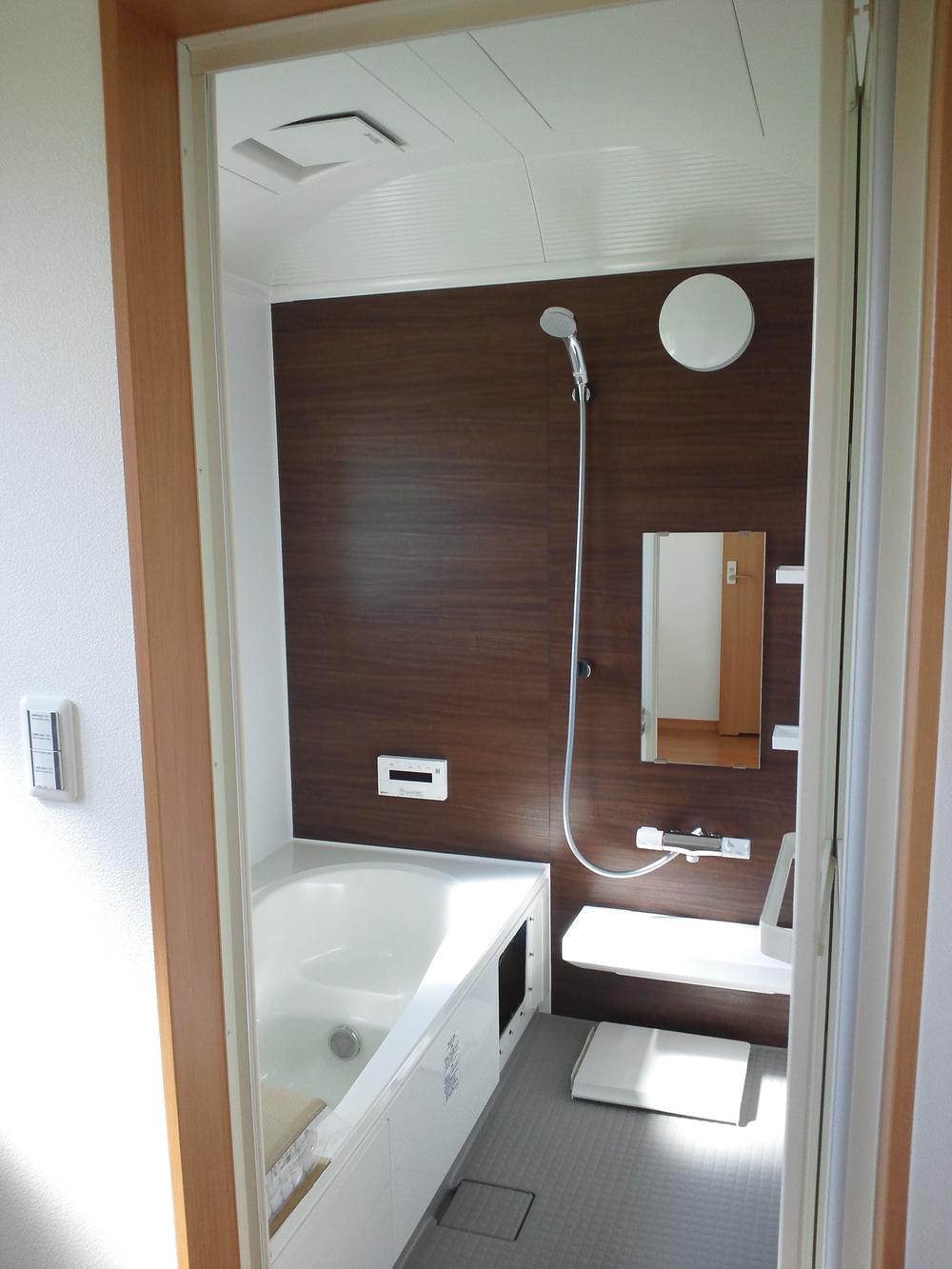 Same specifications
同仕様
Same specifications photo (kitchen)同仕様写真(キッチン) 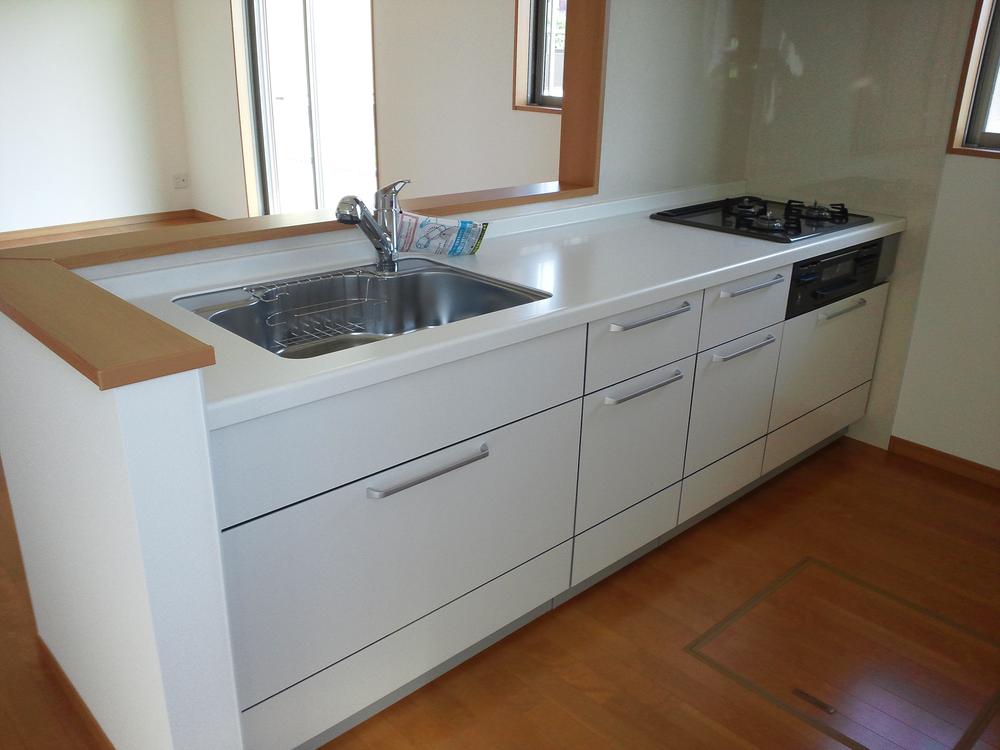 Same specifications
同仕様
Supermarketスーパー 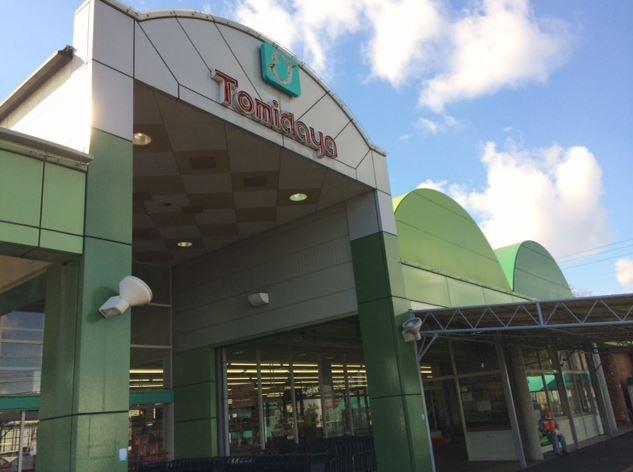 455m until Tomidaya Island
トミダヤ島まで455m
Local guide map現地案内図 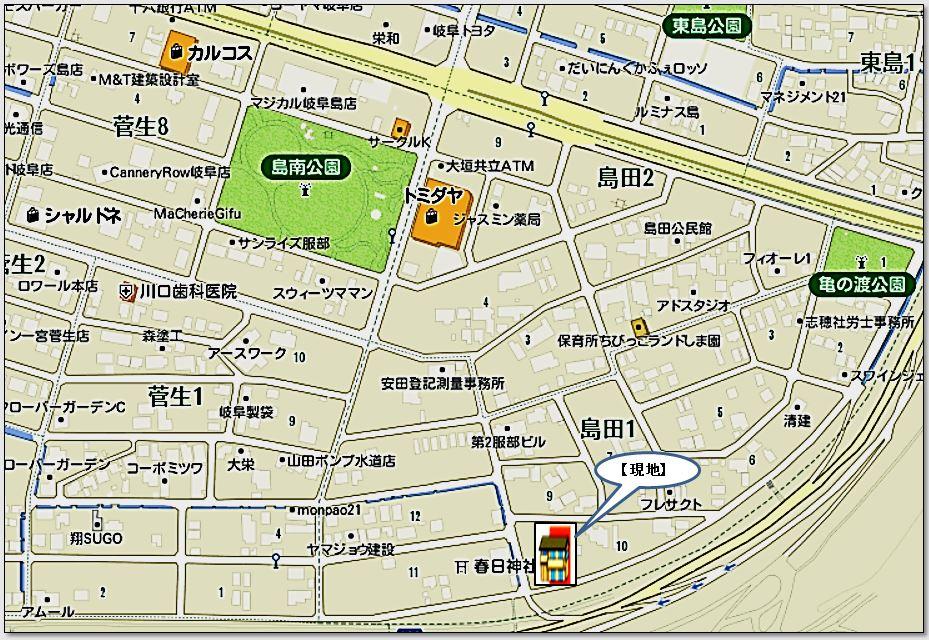 Area Map
周辺地図
Floor plan間取り図 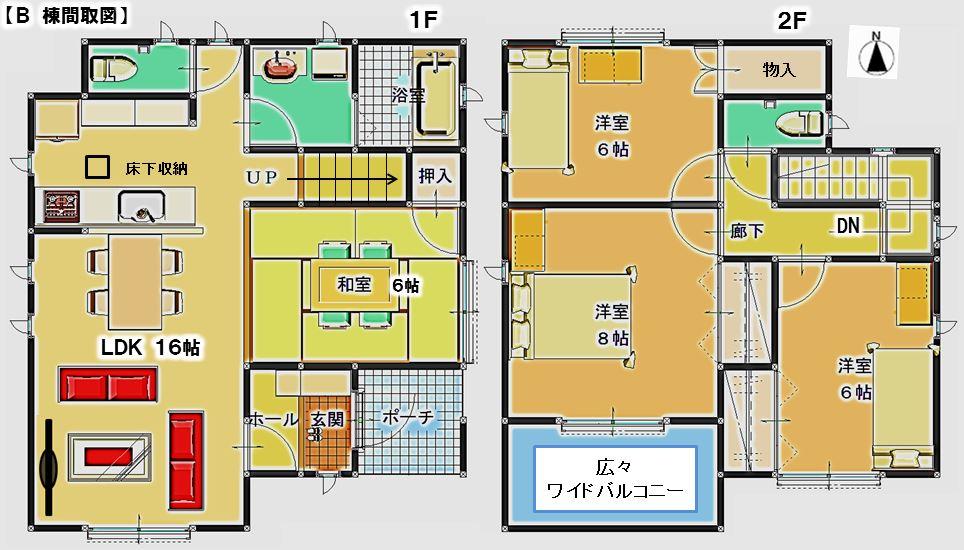 (B Building), Price 22,800,000 yen, 4LDK, Land area 236.8 sq m , Building area 102.76 sq m
(B棟)、価格2280万円、4LDK、土地面積236.8m2、建物面積102.76m2
Convenience storeコンビニ 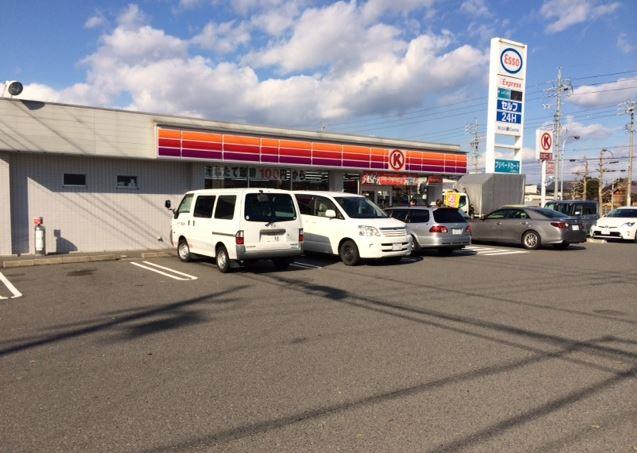 512m to the Circle K Island South Park store
サークルK島南公園店まで512m
Floor plan間取り図 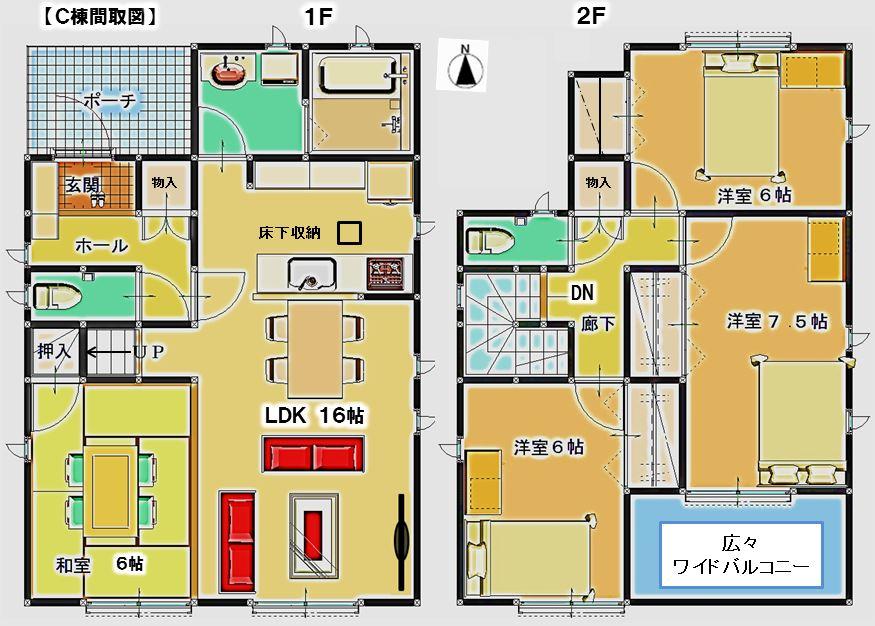 (C Building), Price 22,800,000 yen, 4LDK, Land area 181.83 sq m , Building area 105.57 sq m
(C棟)、価格2280万円、4LDK、土地面積181.83m2、建物面積105.57m2
Drug storeドラッグストア 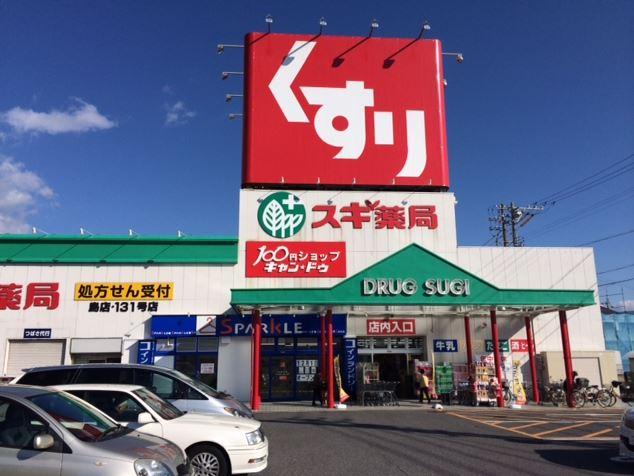 1314m until cedar pharmacy Island shop
スギ薬局島店まで1314m
Floor plan間取り図 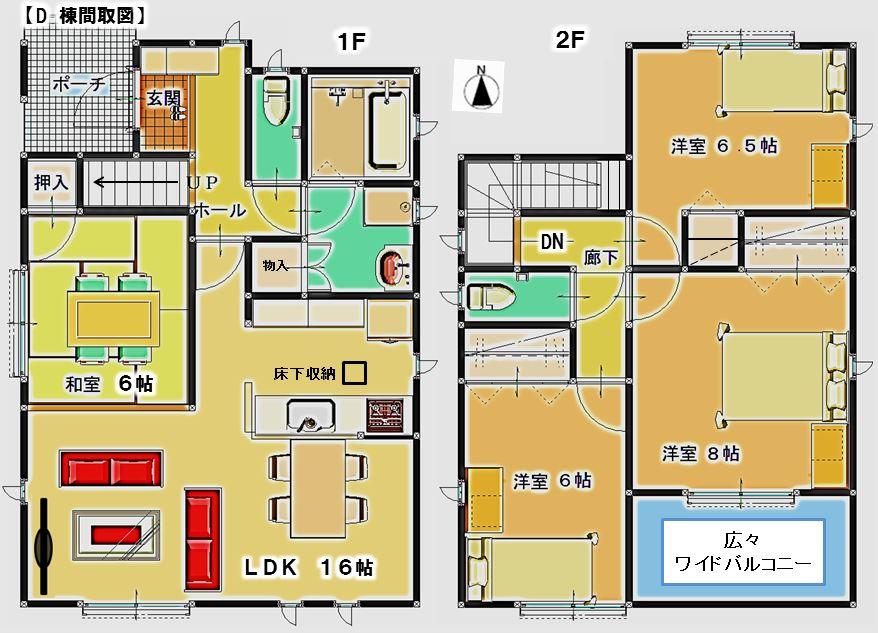 (D Building), Price 22,800,000 yen, 4LDK, Land area 181.82 sq m , Building area 106.4 sq m
(D棟)、価格2280万円、4LDK、土地面積181.82m2、建物面積106.4m2
Bank銀行 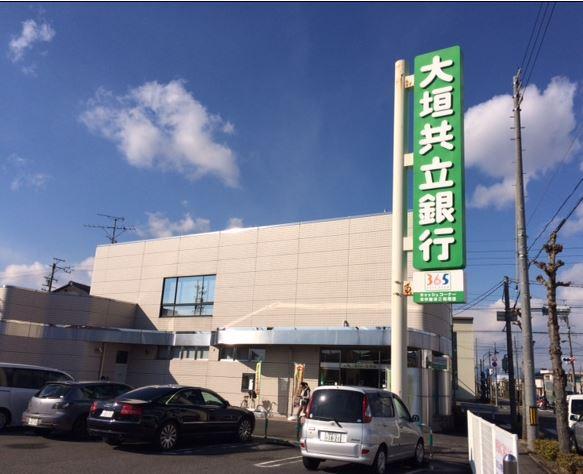 Ogaki Kyoritsu Bank to the island branch 1356m
大垣共立銀行島支店まで1356m
Location
|
















