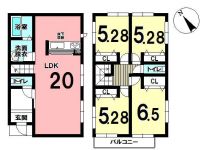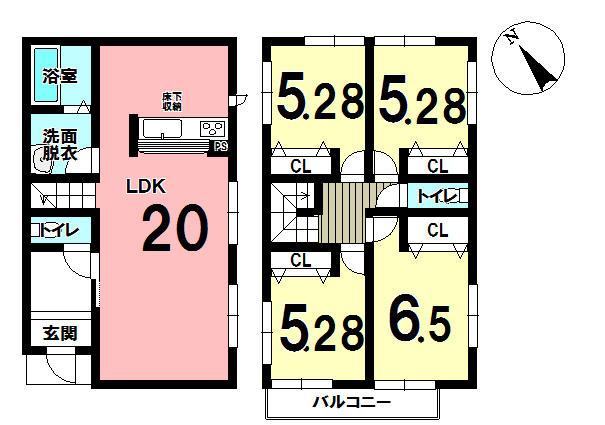|
|
Gifu Prefecture Hashima
岐阜県羽島市
|
|
Tokaido Shinkansen "Gifu Hashima" walk 24 minutes
東海道新幹線「岐阜羽島」歩24分
|
|
Air conditioning three free gift property ◎ ● ◎ ● Hotz about a 4-minute walk from the elementary school ◎ ● ◎ ● walk about 4 minutes until the "Nitta" bus stop ◎ ● ◎ ●
エアコン3台プレゼント対象物件◎●◎●堀津小学校まで徒歩約4分◎●◎●「新田」バス停まで徒歩約4分◎●◎●
|
|
Screen door, curtain, illumination, TV antenna or the like is optional. Parking space two There is a case where a telephone pole and the branch is within the residential land. There is a case that interference will occur. Co-listening antenna of the case ・ Connection and usage such as cable TV, etc., Cost of broadcast reception will be buyer-like burden.
網戸、カーテン、照明、TVアンテナ等はオプションとなります。駐車スペース2台 宅地内に電柱及び支線が入る場合があります。電波障害が発生する場合があります。その場合の共聴アンテナ・ケーブルテレビ等の接続及び使用量等、放送受信に要する費用は買主様負担となります。
|
Price 価格 | | 16,900,000 yen 1690万円 |
Floor plan 間取り | | 4LDK 4LDK |
Units sold 販売戸数 | | 1 units 1戸 |
Land area 土地面積 | | 203.83 sq m (registration) 203.83m2(登記) |
Building area 建物面積 | | 97.72 sq m (registration) 97.72m2(登記) |
Driveway burden-road 私道負担・道路 | | Nothing, West 3.2m width (contact the road width 3.8m) 無、西3.2m幅(接道幅3.8m) |
Completion date 完成時期(築年月) | | March 2014 2014年3月 |
Address 住所 | | Gifu Prefecture Hashima Hotz-cho 岐阜県羽島市堀津町 |
Traffic 交通 | | Tokaido Shinkansen "Gifu Hashima" walk 24 minutes
Hashimasen Meitetsu "Shinhashima" walk 27 minutes 東海道新幹線「岐阜羽島」歩24分
名鉄羽島線「新羽島」歩27分
|
Person in charge 担当者より | | Rep Matsubara Nobuyuki Age: 50 Daigyokai experience: "community as a member of Hausudu in 15 years nationwide ・ Customer standpoint, "it was used as a motto, One by one in good faith in response, We will support that satisfy customers with our best so thank you. 担当者松原 信幸年齢:50代業界経験:15年全国展開中のハウスドゥの一員として「地域密着・お客様の立場で」をモットーとし、一つ一つ誠実に対応し、お客様に満足して頂けるサポートを全力で致しますのでよろしくお願い致します。 |
Contact お問い合せ先 | | TEL: 0800-805-6506 [Toll free] mobile phone ・ Also available from PHS
Caller ID is not notified
Please contact the "saw SUUMO (Sumo)"
If it does not lead, If the real estate company TEL:0800-805-6506【通話料無料】携帯電話・PHSからもご利用いただけます
発信者番号は通知されません
「SUUMO(スーモ)を見た」と問い合わせください
つながらない方、不動産会社の方は
|
Building coverage, floor area ratio 建ぺい率・容積率 | | 60% ・ 200% 60%・200% |
Time residents 入居時期 | | Consultation 相談 |
Land of the right form 土地の権利形態 | | Ownership 所有権 |
Structure and method of construction 構造・工法 | | Wooden 2-story 木造2階建 |
Use district 用途地域 | | Unspecified 無指定 |
Overview and notices その他概要・特記事項 | | Person in charge: Matsubara Nobuyuki, Facilities: individual septic tank, Individual LPG, Building confirmation number: No. KS113-0110-04932, Parking: No 担当者:松原 信幸、設備:個別浄化槽、個別LPG、建築確認番号:第KS113-0110-04932号、駐車場:無 |
Company profile 会社概要 | | <Mediation> Minister of Land, Infrastructure and Transport (1) the first 008,266 No. Hausudu Gifu Minamiten Co., Ltd. sincerity housing Yubinbango500-8282 Gifu, Gifu Prefecture Akanabeokawa 2-19-1 <仲介>国土交通大臣(1)第008266号ハウスドゥ岐阜南店(株)まごころ住宅〒500-8282 岐阜県岐阜市茜部大川2-19-1 |

