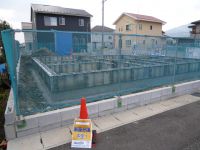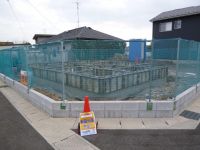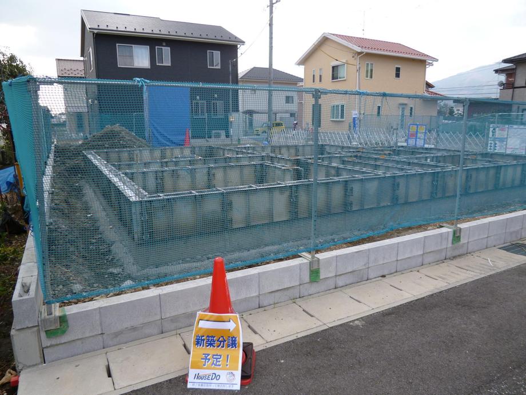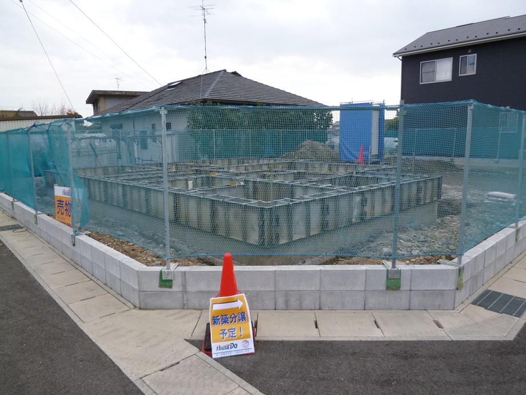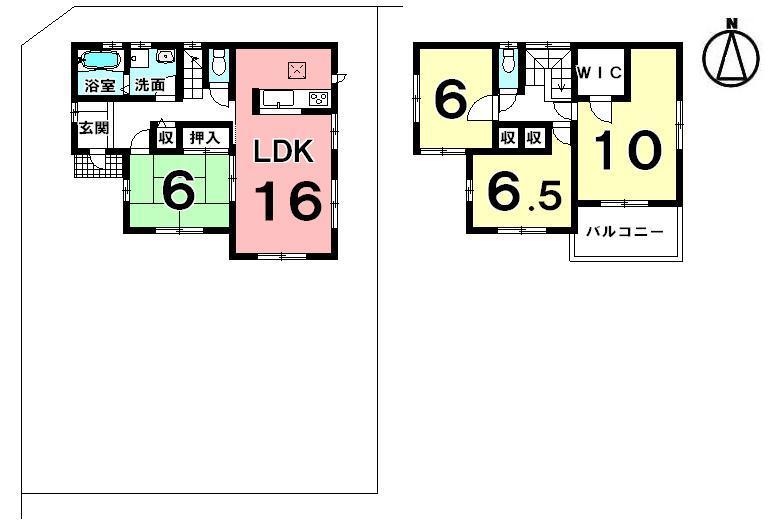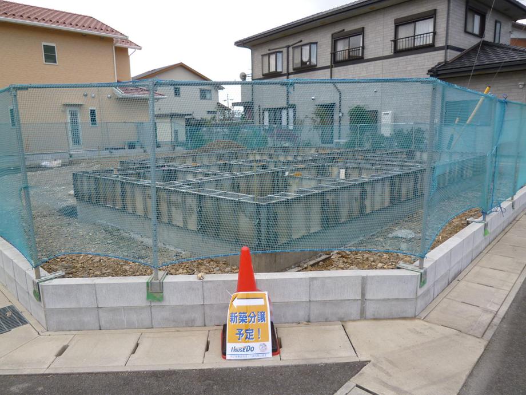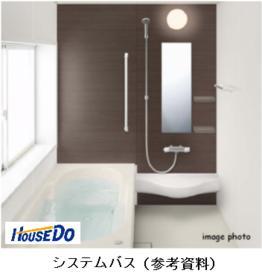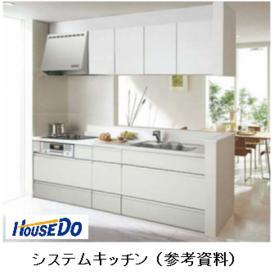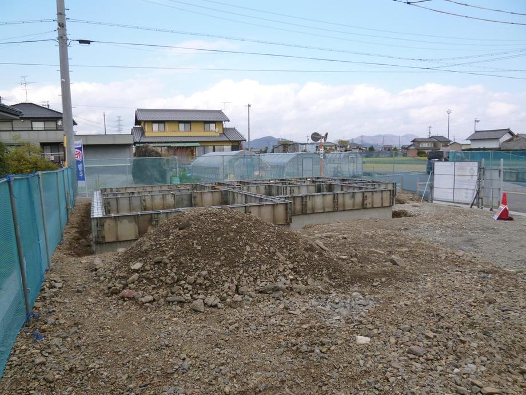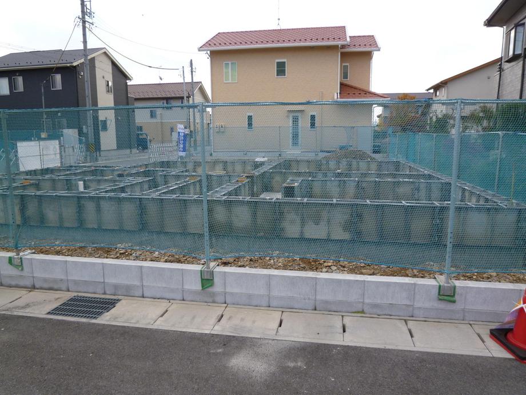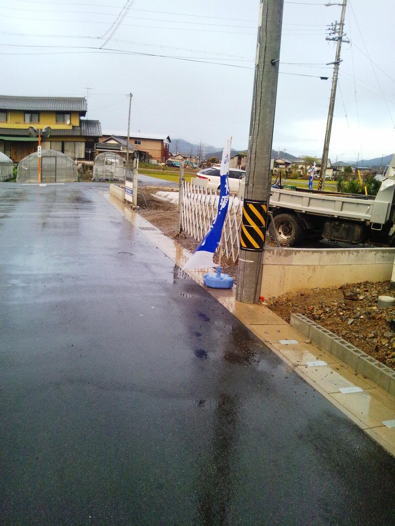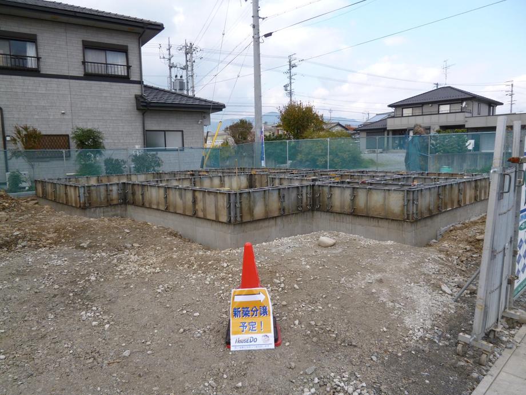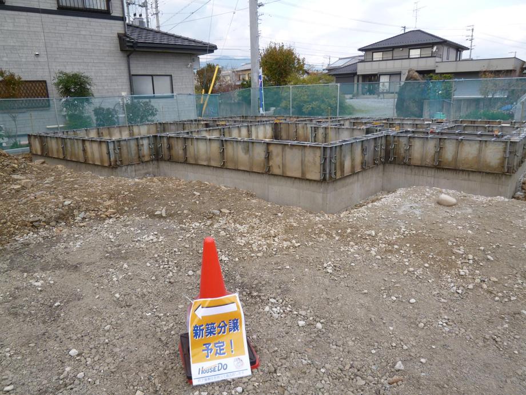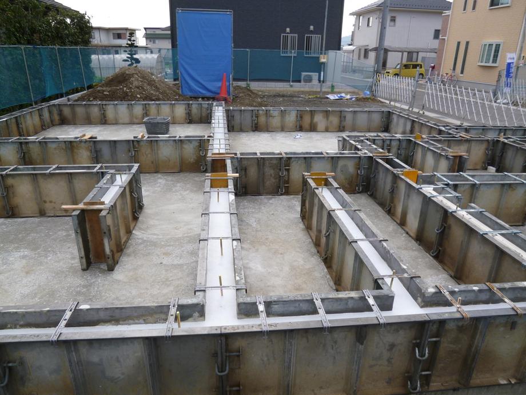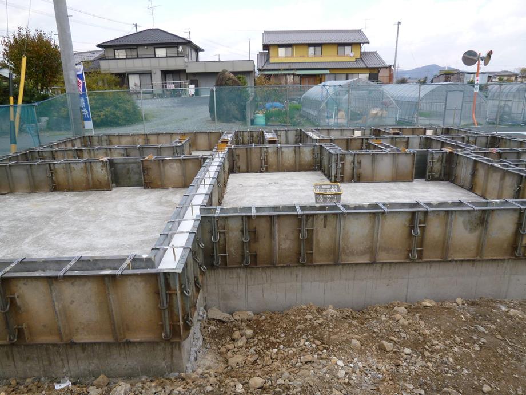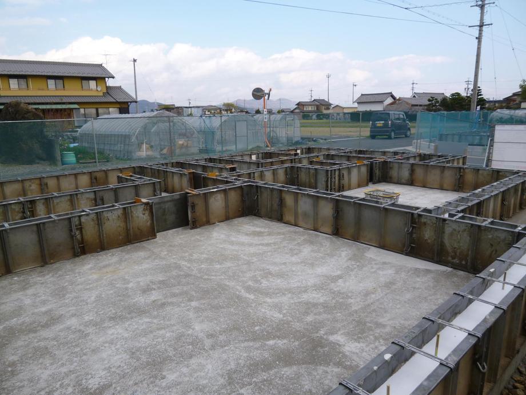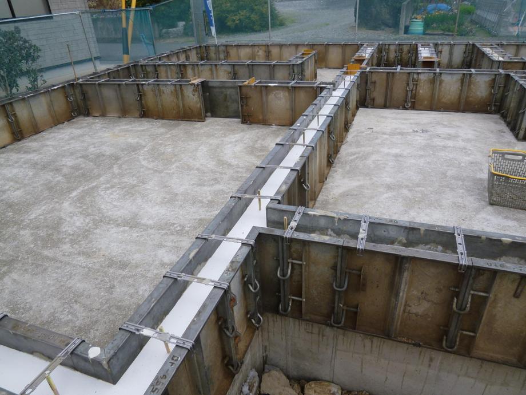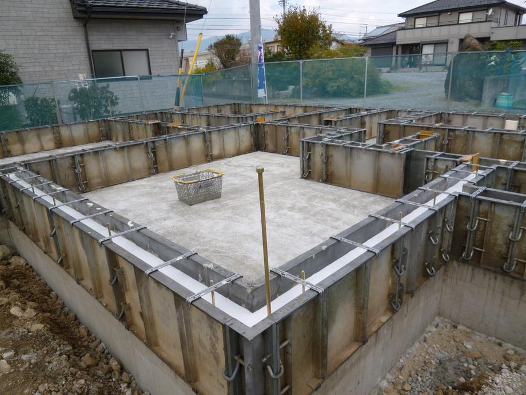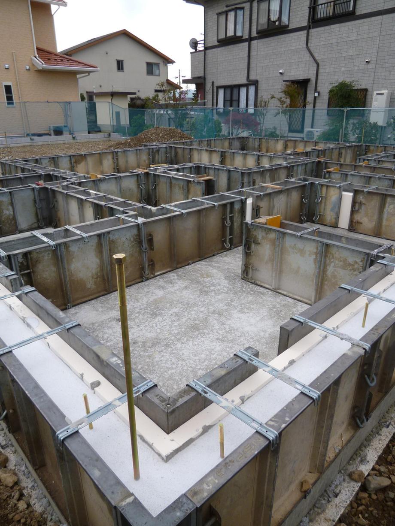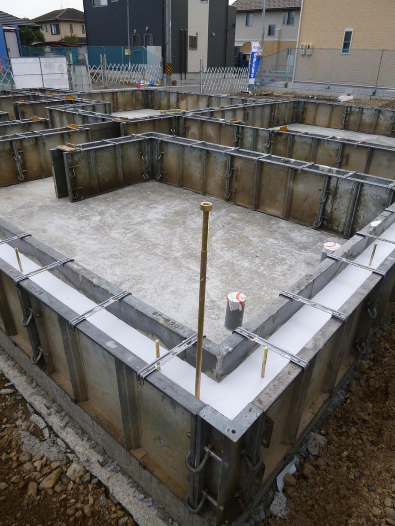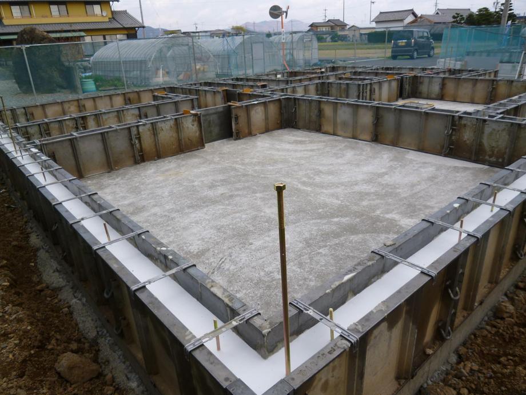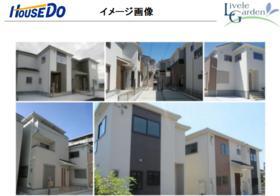|
|
Gifu Prefecture Ibi District Ikeda
岐阜県揖斐郡池田町
|
|
Yōrō Railway Yōrō Line "Kitaike field" walk 10 minutes
養老鉄道養老線「北池野」歩10分
|
|
Land 66 square meters! ! Road 6m, Happy site frontage also widely parking! Walk to the Ikeda elementary school about 10 minutes! The main bedroom is 10 Pledge and walk-in closet with! December is scheduled for completion in 2013!
土地66坪!!道路6m、敷地間口も広く駐車もラクラク! 池田小学校まで徒歩約10分! 主寝室が10帖とウォークインクローゼット付! 2013年12月完成予定です!
|
|
■ System kitchen (2550mm) ・ Artificial marble counter ・ Water purifier with a shower mixing faucet ・ Jumbo sink ■ Vanity (750mm) ・ List-up shower ■ System bus ・ Step bathtub ・ Clean floor ■ Entrance door card key type electronic locks (with picking prevention function) ■ With TV monitor intercom ■ Kitchen floor storage ■ Outer wall (with antifouling function) ■ Low-E pair glass (high thermal insulation ・ Soundproof ・ To prevent dew condensation)
■システムキッチン(2550mm)・人造大理石カウンター・浄水器付シャワー混合水栓・ジャンボシンク■洗面化粧台(750mm)・リストアップシャワー ■システムバス・ステップ浴槽・クリーン床■玄関ドアカードキータイプ電子錠(ピッキング防止機能付き)■TVモニター付インターフォン ■キッチン床下収納■外壁(防汚機能付) ■Low-Eペアガラス(高断熱性・防音・結露対策)
|
Price 価格 | | 20.8 million yen 2080万円 |
Floor plan 間取り | | 4LDK 4LDK |
Units sold 販売戸数 | | 1 units 1戸 |
Total units 総戸数 | | 2 units 2戸 |
Land area 土地面積 | | 218.32 sq m 218.32m2 |
Building area 建物面積 | | 106 sq m (registration) 106m2(登記) |
Driveway burden-road 私道負担・道路 | | Nothing, North 5m width (contact the road width 12.9m), West 6m width (contact the road width 16.2m) 無、北5m幅(接道幅12.9m)、西6m幅(接道幅16.2m) |
Completion date 完成時期(築年月) | | 1 month after the contract 契約後1ヶ月 |
Address 住所 | | Gifu Prefecture Ibi District Ikeda Ueda 岐阜県揖斐郡池田町上田 |
Traffic 交通 | | Yōrō Railway Yōrō Line "Kitaike field" walk 10 minutes 養老鉄道養老線「北池野」歩10分
|
Contact お問い合せ先 | | TEL: 0584-82-1676 Please inquire as "saw SUUMO (Sumo)" TEL:0584-82-1676「SUUMO(スーモ)を見た」と問い合わせください |
Building coverage, floor area ratio 建ぺい率・容積率 | | 70% ・ 360 percent 70%・360% |
Time residents 入居時期 | | Consultation 相談 |
Land of the right form 土地の権利形態 | | Ownership 所有権 |
Structure and method of construction 構造・工法 | | Wooden 2-story 木造2階建 |
Use district 用途地域 | | Unspecified 無指定 |
Overview and notices その他概要・特記事項 | | Building confirmation number: No. KS113-1510-01667, Parking: Garage 建築確認番号:KS113-1510-01667号、駐車場:車庫 |
Company profile 会社概要 | | <Mediation> Minister of Land, Infrastructure and Transport (1) No. 008007 (Ltd.) Hausudu home sales Ogaki shop Yubinbango503-0864 Ogaki, Gifu Minaminokawa cho 1-116-1 <仲介>国土交通大臣(1)第008007号(株)ハウスドゥ住宅販売大垣店〒503-0864 岐阜県大垣市南頬町1-116-1 |
