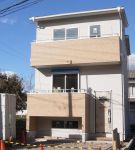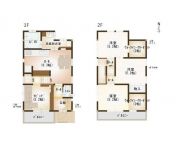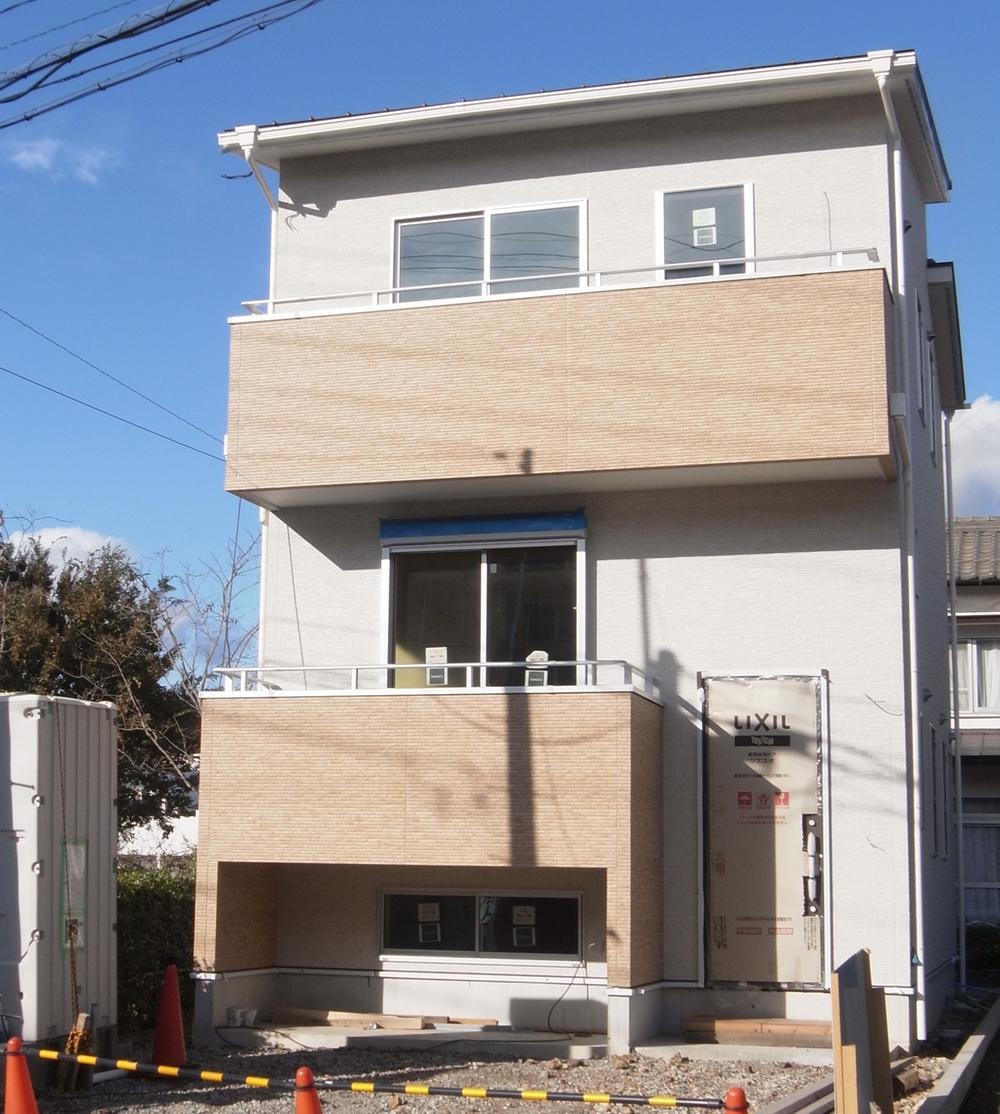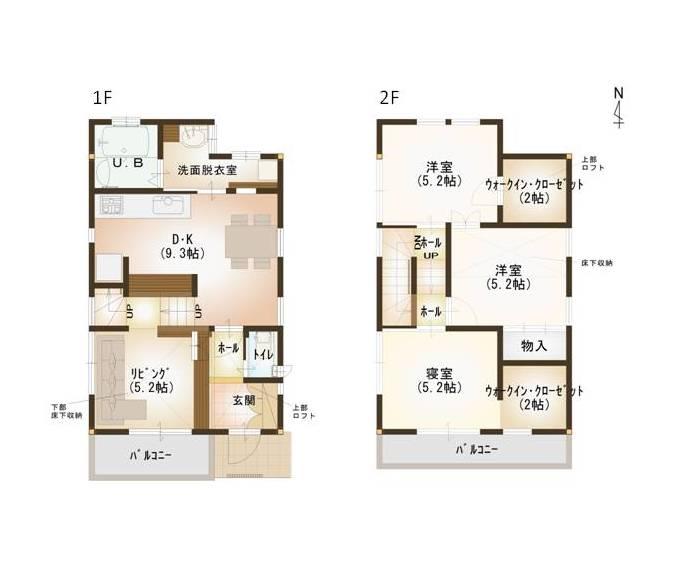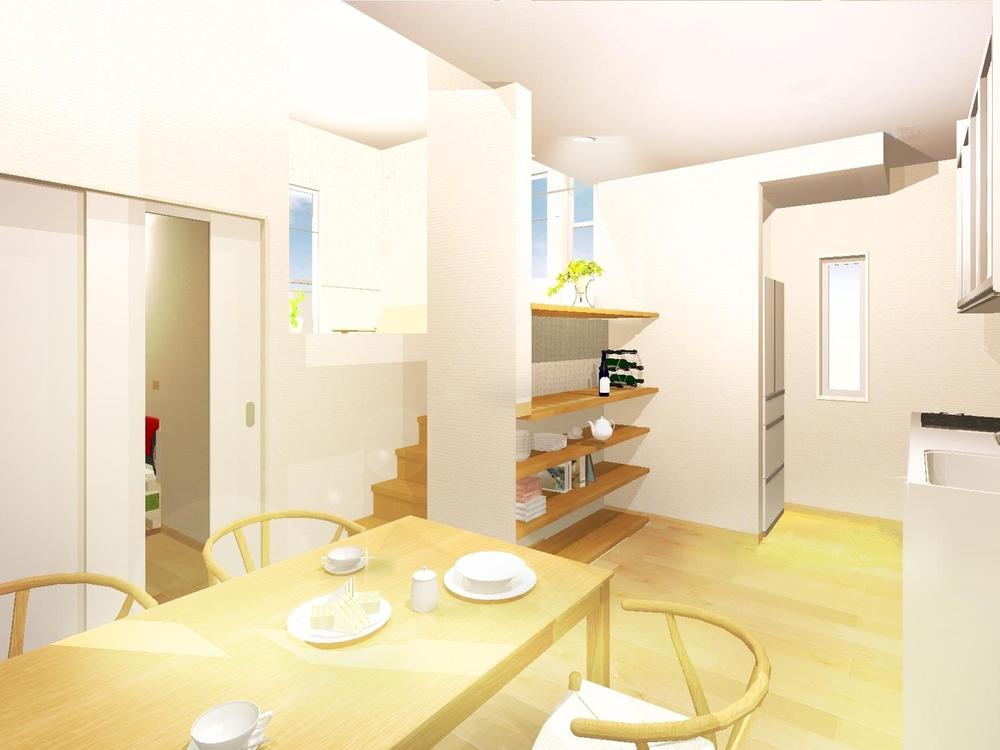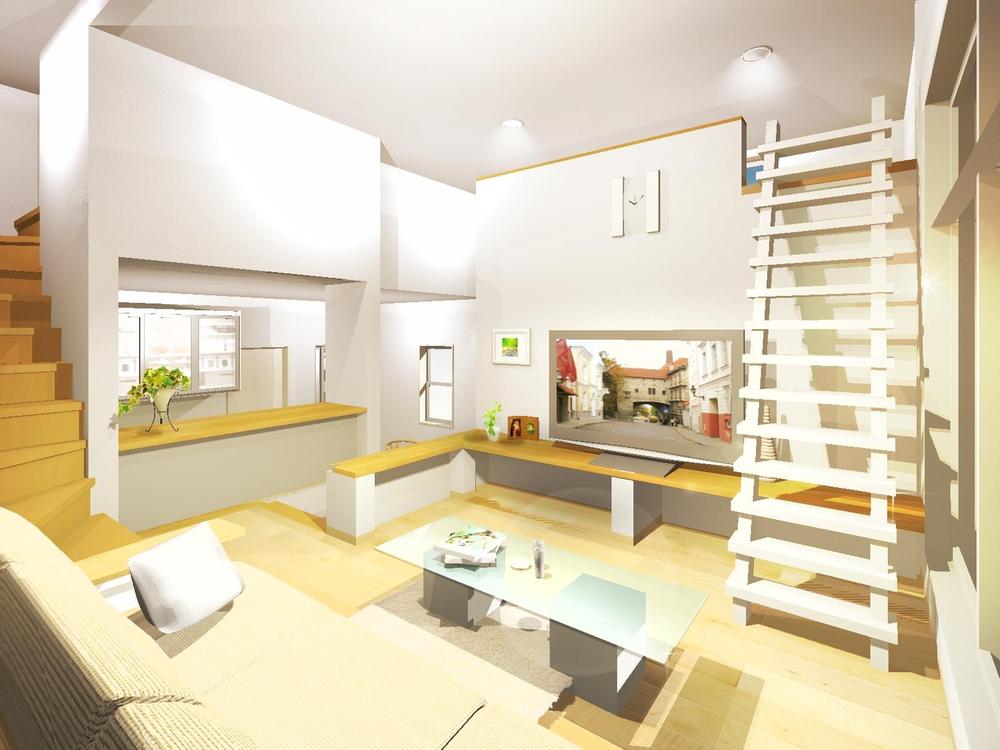|
|
Gifu Prefecture Kakamigahara
岐阜県各務原市
|
|
Kagamigaharasen Meitetsu "name power Kakamigahara" walk 4 minutes
名鉄各務原線「名電各務原」歩4分
|
|
◆ Friendly house to play true heart full of child-rearing generation ◆ Houses effective use of land and diagonal space.
◆遊びごころいっぱいの子育て世代にやさしい家◆土地や斜め空間を有効活用した住宅。
|
|
Open and bright LDK lead in the split-level home. Realize floor plan that communication is born of the natural family. Loft or under the floor storage can be used for multi-purpose. Is meiden kakamigahara station and commercial facilities around, Is an environment to be able to live in peace there is, such as doctor's office. Pre-ground survey, Year Available, Parking two Allowed, Super close, Facing south, Yang per good, South road surface
スキップフロアでつながる開放的で明るいLDK。自然に家族とのコミュニケーションが生まれる間取りが実現。ロフトや床下収納は多目的に使用できます。周辺には名電各務原駅や商業施設、医院などがあり安心して暮らせる環境です。地盤調査済、年内入居可、駐車2台可、スーパーが近い、南向き、陽当り良好、南側道路面
|
Features pickup 特徴ピックアップ | | Corresponding to the flat-35S / Pre-ground survey / Year Available / Parking two Allowed / Energy-saving water heaters / Super close / Facing south / System kitchen / Yang per good / All room storage / Flat to the station / Siemens south road / Or more before road 6m / Washbasin with shower / Barrier-free / Natural materials / Bathroom 1 tsubo or more / 2-story / 2 or more sides balcony / South balcony / Double-glazing / loft / Underfloor Storage / TV monitor interphone / Ventilation good / All living room flooring / Walk-in closet / Living stairs / City gas フラット35Sに対応 /地盤調査済 /年内入居可 /駐車2台可 /省エネ給湯器 /スーパーが近い /南向き /システムキッチン /陽当り良好 /全居室収納 /駅まで平坦 /南側道路面す /前道6m以上 /シャワー付洗面台 /バリアフリー /自然素材 /浴室1坪以上 /2階建 /2面以上バルコニー /南面バルコニー /複層ガラス /ロフト /床下収納 /TVモニタ付インターホン /通風良好 /全居室フローリング /ウォークインクロゼット /リビング階段 /都市ガス |
Event information イベント情報 | | Local guide Board (Please be sure to ask in advance) If you would like your local tours and description please feel free to contact us. If it is possible in advance booking, According to your convenience and we will respond. 現地案内会(事前に必ずお問い合わせください)現地見学や説明をご希望される方はお気軽にお問い合わせ下さい。予めご予約いただければ、ご都合に合わせて対応させていただきます。 |
Price 価格 | | 24,420,000 yen 2442万円 |
Floor plan 間取り | | 3LDK + S (storeroom) 3LDK+S(納戸) |
Units sold 販売戸数 | | 1 units 1戸 |
Total units 総戸数 | | 1 units 1戸 |
Land area 土地面積 | | 94.34 sq m (28.53 tsubo) (measured) 94.34m2(28.53坪)(実測) |
Building area 建物面積 | | 78.66 sq m (23.79 square meters) 78.66m2(23.79坪) |
Driveway burden-road 私道負担・道路 | | Nothing, South 7.4m width 無、南7.4m幅 |
Completion date 完成時期(築年月) | | December 2013 2013年12月 |
Address 住所 | | Gifu Prefecture Kakamigahara Unumakakamigahara cho 3 岐阜県各務原市鵜沼各務原町3 |
Traffic 交通 | | Kagamigaharasen Meitetsu "name power Kakamigahara" walk 4 minutes
JR Takayama Main Line "Kagamigahara" walk 13 minutes
Kagamigaharasen Meitetsu "Okese" walk 15 minutes 名鉄各務原線「名電各務原」歩4分
JR高山本線「各務ヶ原」歩13分
名鉄各務原線「苧ケ瀬」歩15分
|
Related links 関連リンク | | [Related Sites of this company] 【この会社の関連サイト】 |
Contact お問い合せ先 | | Co., Ltd. Ito Building Products TEL: 058-384-0558 "saw SUUMO (Sumo)" and please contact (株)イトー住建TEL:058-384-0558「SUUMO(スーモ)を見た」と問い合わせください |
Building coverage, floor area ratio 建ぺい率・容積率 | | 60% ・ 200% 60%・200% |
Land of the right form 土地の権利形態 | | Ownership 所有権 |
Structure and method of construction 構造・工法 | | Wooden 2-story (framing method) 木造2階建(軸組工法) |
Use district 用途地域 | | One dwelling 1種住居 |
Overview and notices その他概要・特記事項 | | Facilities: Public Water Supply, This sewage, City gas, Building confirmation number: No. H25 confirmation architecture Kakamigahara No. 00019, Parking: car space 設備:公営水道、本下水、都市ガス、建築確認番号:第H25確認建築各務原市00019号、駐車場:カースペース |
Company profile 会社概要 | | <Seller> Gifu Governor (11) No. 001808 (Ltd.) Ito Building Products Yubinbango509-0146 Gifu Prefecture Kakamigahara Unumamitsuike-cho, 3-313 <売主>岐阜県知事(11)第001808号(株)イトー住建〒509-0146 岐阜県各務原市鵜沼三ツ池町3-313 |
