New Homes » Tokai » Gifu Prefecture » Kakamigahara
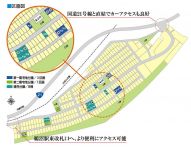 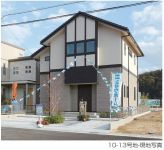
| | Gifu Prefecture Kakamigahara 岐阜県各務原市 |
| JR Takayama Main Line "Unuma" walk 11 minutes JR高山本線「鵜沼」歩11分 |
| Car access good in direct connection with the national road No. 21. Unuma Station to the east entrance gate, More convenient access. 国道21号と直結でカーアクセス良好。鵜沼駅東改札口へ、より便利にアクセス可能。 |
| Vibration Control ・ Seismic isolation ・ Earthquake resistant, 2 along the line more accessible, Land 50 square meters or more, Riverside, See the mountain, Facing south, Siemens south road, LDK15 tatami mats or moreese-style room, garden, 2-story, Underfloor Storage, Leafy residential area, IH cooking heater, Walk-in closet, Or more ceiling height 2.5m, Floor heating, Development subdivision in 制震・免震・耐震、2沿線以上利用可、土地50坪以上、リバーサイド、山が見える、南向き、南側道路面す、LDK15畳以上、和室、庭、2階建、床下収納、緑豊かな住宅地、IHクッキングヒーター、ウォークインクロゼット、天井高2.5m以上、床暖房、開発分譲地内 |
Local guide map 現地案内図 | | Local guide map 現地案内図 | Features pickup 特徴ピックアップ | | Vibration Control ・ Seismic isolation ・ Earthquake resistant / 2 along the line more accessible / Land 50 square meters or more / Riverside / See the mountain / Facing south / Siemens south road / LDK15 tatami mats or more / Japanese-style room / garden / 2-story / Underfloor Storage / Leafy residential area / IH cooking heater / Walk-in closet / Or more ceiling height 2.5m / Floor heating / Development subdivision in 制震・免震・耐震 /2沿線以上利用可 /土地50坪以上 /リバーサイド /山が見える /南向き /南側道路面す /LDK15畳以上 /和室 /庭 /2階建 /床下収納 /緑豊かな住宅地 /IHクッキングヒーター /ウォークインクロゼット /天井高2.5m以上 /床暖房 /開発分譲地内 | Event information イベント情報 | | Local sales meetings (please visitors to direct local) schedule / Every Saturday, Sunday and public holidays time / 10:00 ~ 17:00 現地販売会(直接現地へご来場ください)日程/毎週土日祝時間/10:00 ~ 17:00 | Property name 物件名 | | Garden Terrace Unuma Station II [MisawahomuTokai] ガーデンテラス鵜沼駅前II【ミサワホーム東海】 | Price 価格 | | 28,700,000 yen ~ 31.5 million yen 2870万円 ~ 3150万円 | Floor plan 間取り | | 4LDK ~ 5LDK + S (storeroom) 4LDK ~ 5LDK+S(納戸) | Units sold 販売戸数 | | 6 units 6戸 | Land area 土地面積 | | 191.33 sq m ~ 215 sq m (57.87 tsubo ~ 65.03 tsubo) (measured) 191.33m2 ~ 215m2(57.87坪 ~ 65.03坪)(実測) | Building area 建物面積 | | 114.47 sq m ~ 130.48 sq m (34.62 tsubo ~ 39.47 tsubo) (measured) 114.47m2 ~ 130.48m2(34.62坪 ~ 39.47坪)(実測) | Driveway burden-road 私道負担・道路 | | Road width: 6m ~ 12.9m 道路幅:6m ~ 12.9m | Completion date 完成時期(築年月) | | May 2012 2012年5月 | Address 住所 | | Gifu Prefecture Kakamigahara Unuma 岐阜県各務原市鵜沼 | Traffic 交通 | | JR Takayama Main Line "Unuma" walk 11 minutes
Inuyamasen Meitetsu "New Unuma" walk 13 minutes JR高山本線「鵜沼」歩11分
名鉄犬山線「新鵜沼」歩13分
| Related links 関連リンク | | [Related Sites of this company] 【この会社の関連サイト】 | Contact お問い合せ先 | | MisawahomuTokai Co., Gifu ・ Conclusion Sales Department TEL: 0800-603-1831 [Toll free] mobile phone ・ Also available from PHS
Caller ID is not notified
Please contact the "saw SUUMO (Sumo)"
If it does not lead, If the real estate company ミサワホーム東海(株)岐阜・尾張営業部TEL:0800-603-1831【通話料無料】携帯電話・PHSからもご利用いただけます
発信者番号は通知されません
「SUUMO(スーモ)を見た」と問い合わせください
つながらない方、不動産会社の方は
| Building coverage, floor area ratio 建ぺい率・容積率 | | Building coverage: 60%, Volume ratio: 200% 建ぺい率:60%、容積率:200% | Time residents 入居時期 | | Immediate available 即入居可 | Land of the right form 土地の権利形態 | | Ownership 所有権 | Structure and method of construction 構造・工法 | | Wooden panel construction 木造パネル工法 | Use district 用途地域 | | One dwelling 1種住居 | Land category 地目 | | Residential land 宅地 | Other limitations その他制限事項 | | Regulations have by the Law for the Protection of Cultural Properties, Regulations have by the River Law, Landscape district 文化財保護法による規制有、河川法による規制有、景観地区 | Company profile 会社概要 | | <Seller> Minister of Land, Infrastructure and Transport (5) No. 005185 Misawa Homes Tokai Co., Ltd., Gifu ・ Conclusion sales department Yubinbango491-0823 Aichi Prefecture Ichinomiya Tan'yochoitsukaichiba this land 28 <売主>国土交通大臣(5)第005185号ミサワホーム東海(株)岐阜・尾張営業部〒491-0823 愛知県一宮市丹陽町五日市場本地28 |
Cityscape Rendering街並完成予想図 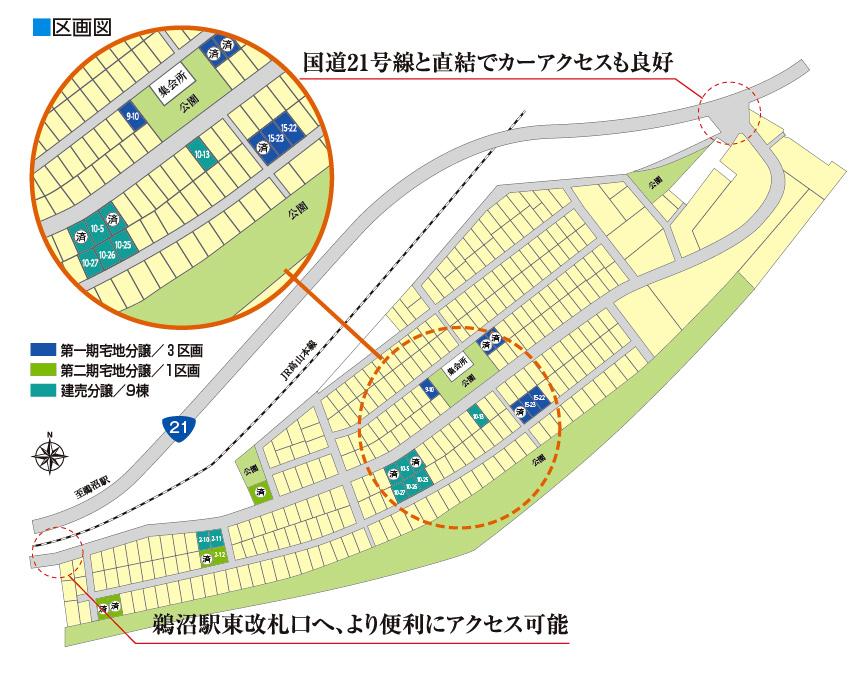 Garden Terrace Unuma Station II Compartment Figure
ガーデンテラス鵜沼駅前II 区画図
Local appearance photo現地外観写真 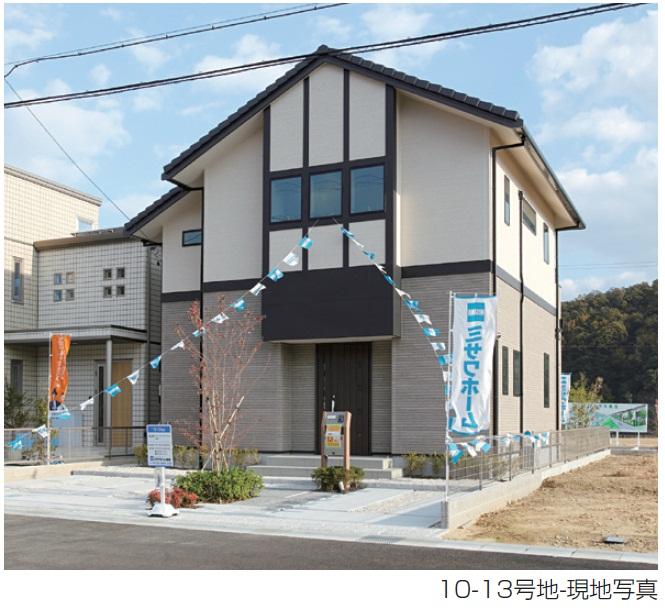 10-5 No. land Local Photos
10-5号地 現地写真
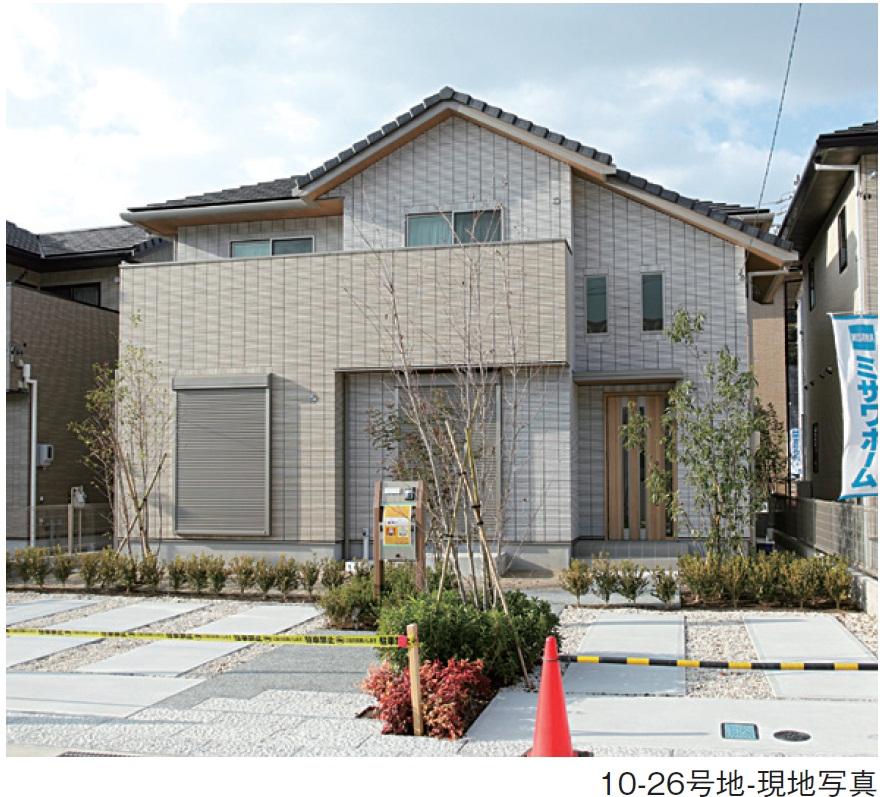 10-13 No. land Local Photos
10-13号地 現地写真
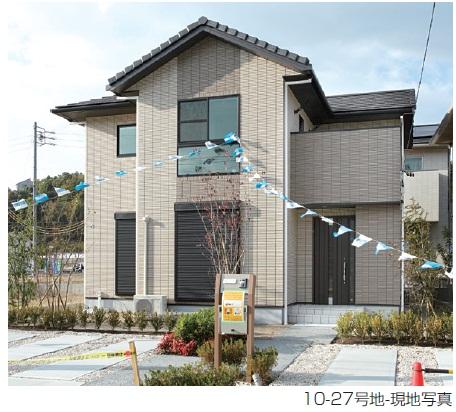 10-25 No. land Local Photos
10-25号地 現地写真
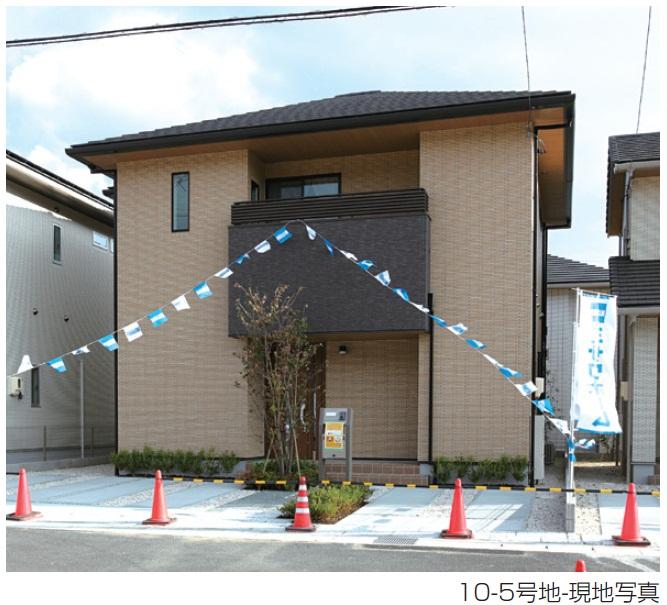 10-27 No. land Local Photos
10-27号地 現地写真
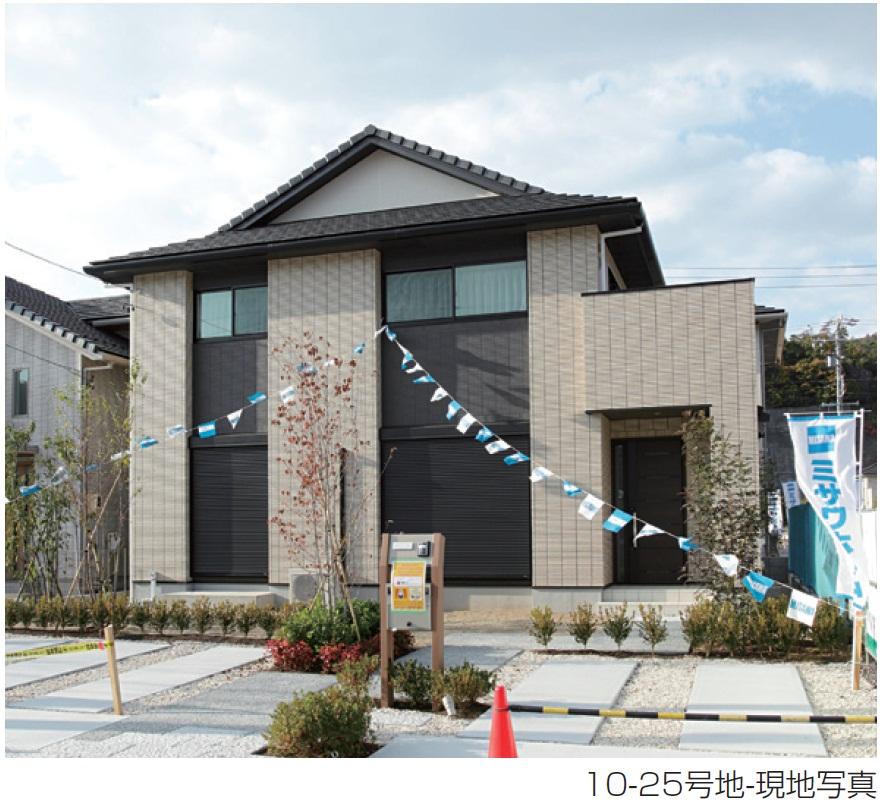 10-26 No. land Local Photos
10-26号地 現地写真
Otherその他 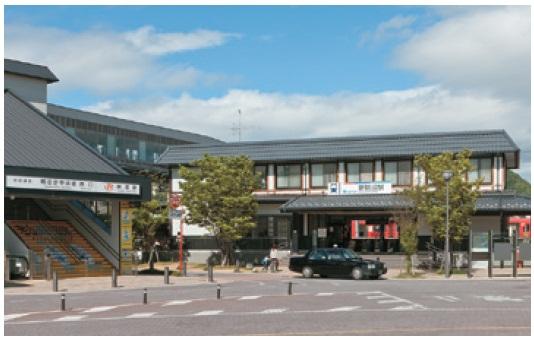 Meitetsu Shin Unuma Station
名鉄新鵜沼駅
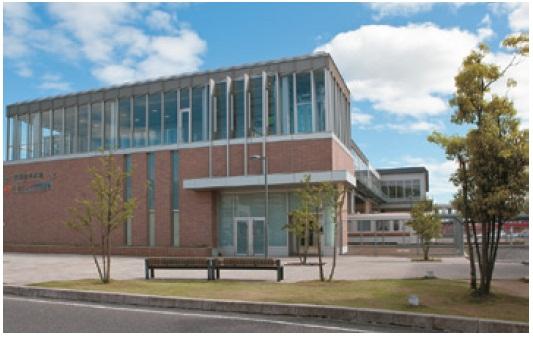 JR Unuma Station
JR鵜沼駅
Floor plan間取り図 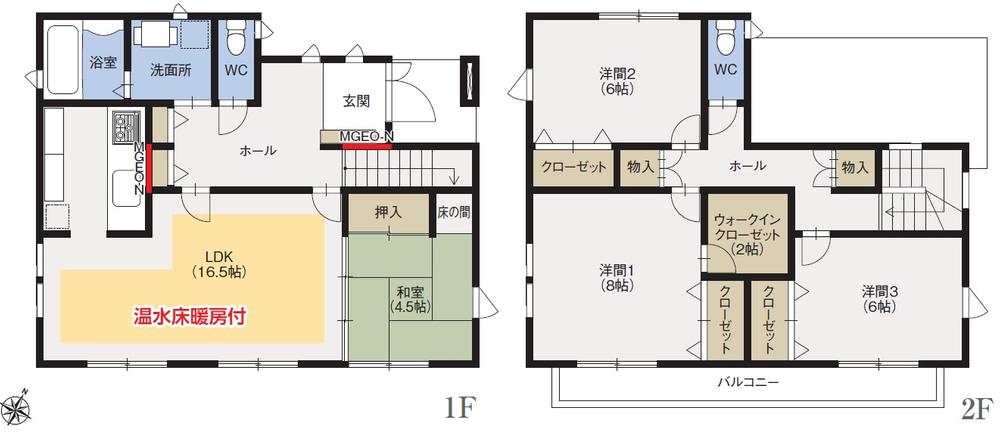 (10-4 No.), Price 29,800,000 yen, 4LDK, Land area 191.33 sq m , Building area 119.53 sq m
(10-4号)、価格2980万円、4LDK、土地面積191.33m2、建物面積119.53m2
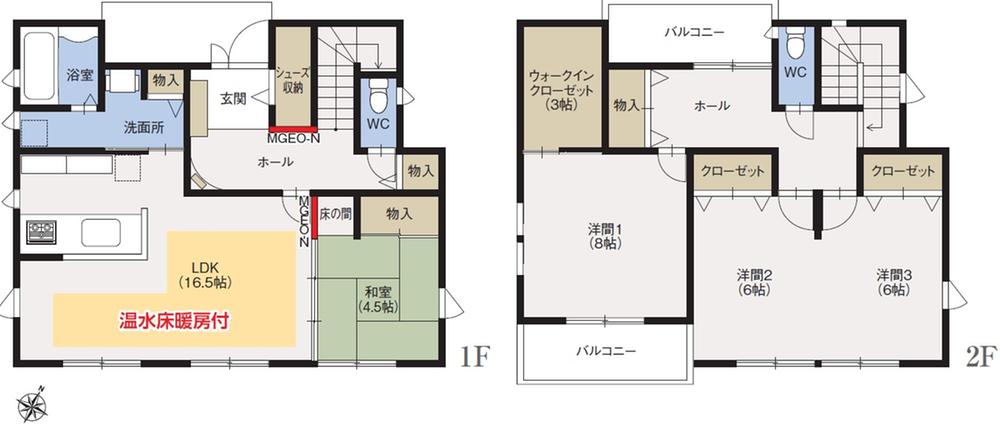 (10-5), Price 28,700,000 yen, 4LDK+S, Land area 200.04 sq m , Building area 127.54 sq m
(10-5)、価格2870万円、4LDK+S、土地面積200.04m2、建物面積127.54m2
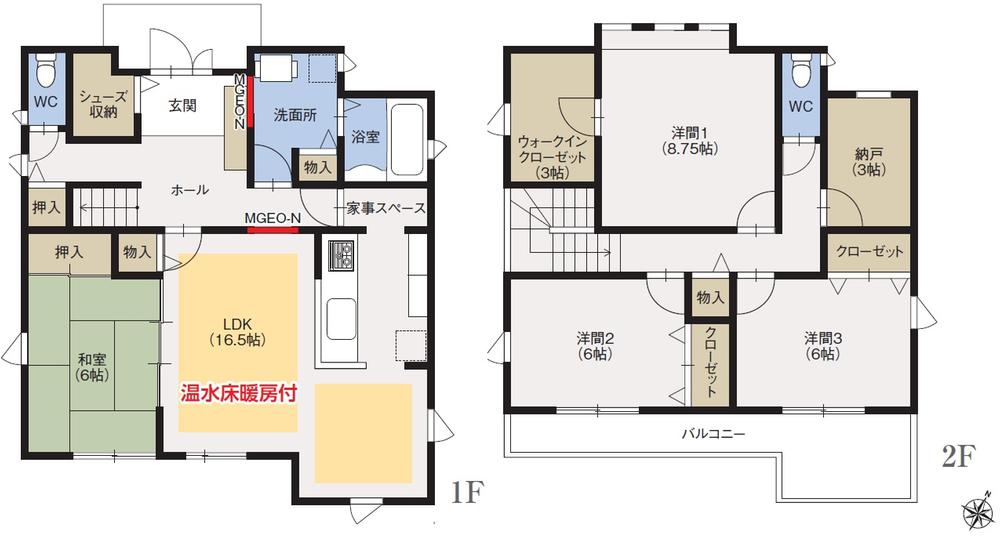 (10-13 No. land), Price 29.5 million yen, 4LDK+S, Land area 201 sq m , Building area 130.48 sq m
(10-13号地)、価格2950万円、4LDK+S、土地面積201m2、建物面積130.48m2
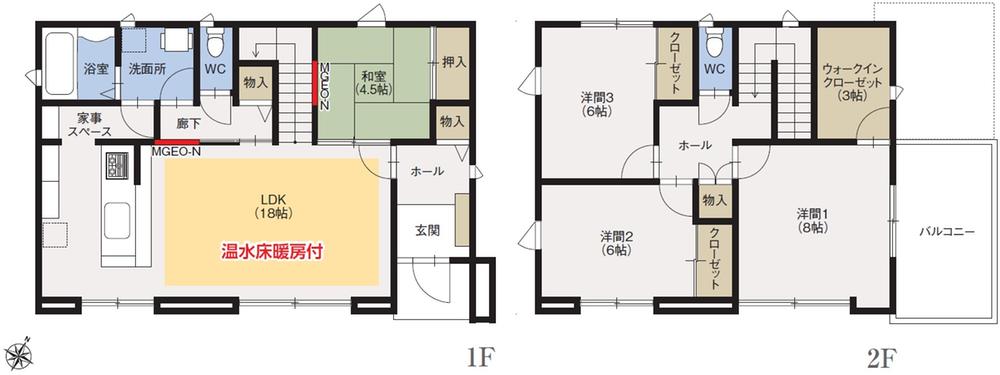 (10-25 No. land), Price 31,300,000 yen, 4LDK+S, Land area 215 sq m , Building area 114.47 sq m
(10-25号地)、価格3130万円、4LDK+S、土地面積215m2、建物面積114.47m2
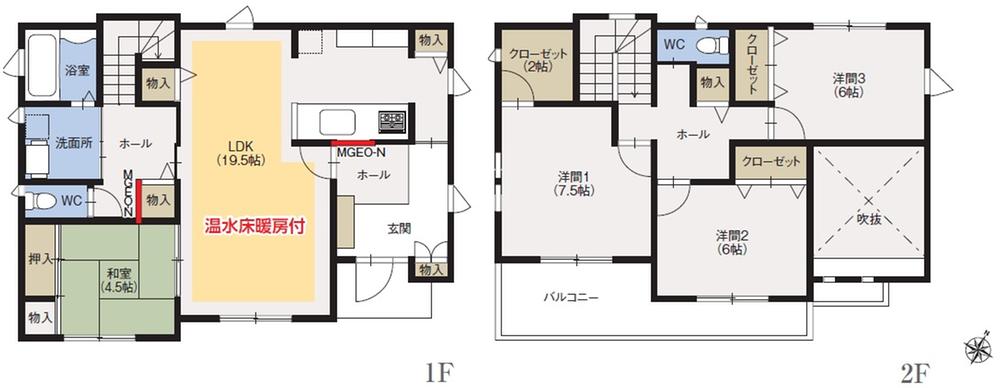 (10-26 No. land), Price 31.5 million yen, 5LDK+S, Land area 208.16 sq m , Building area 119.24 sq m
(10-26号地)、価格3150万円、5LDK+S、土地面積208.16m2、建物面積119.24m2
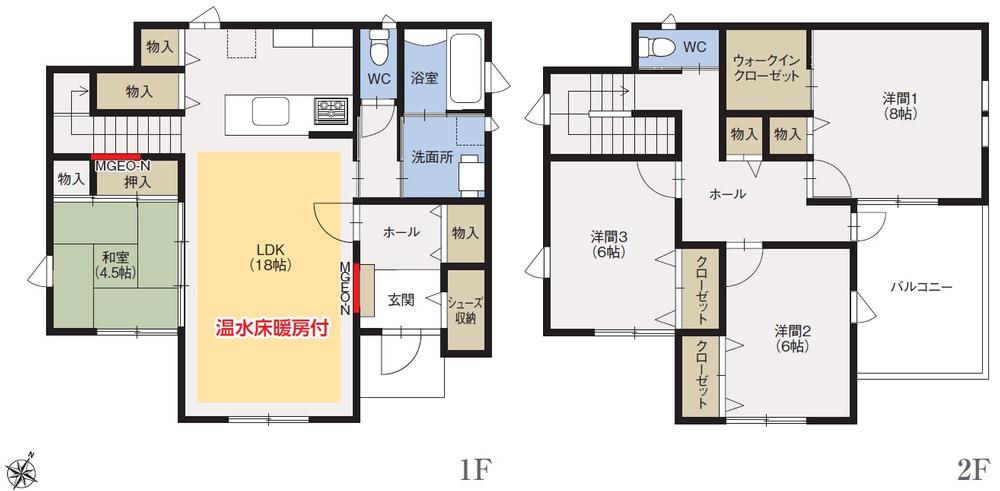 (10-27 No. land), Price 30,600,000 yen, 4LDK+S, Land area 209.72 sq m , Building area 118.82 sq m
(10-27号地)、価格3060万円、4LDK+S、土地面積209.72m2、建物面積118.82m2
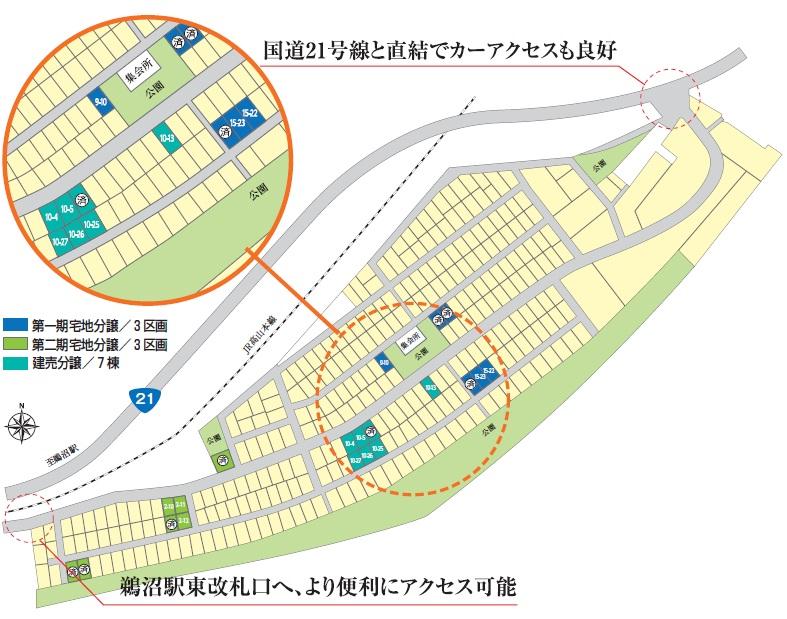 The entire compartment Figure
全体区画図
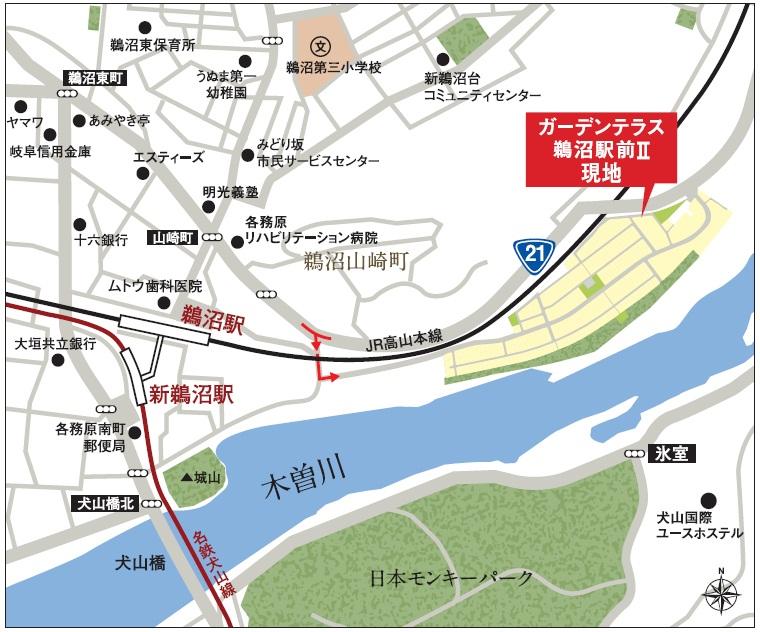 Local guide map
現地案内図
Location
|

















