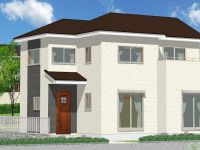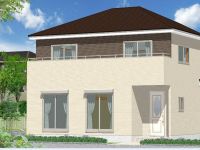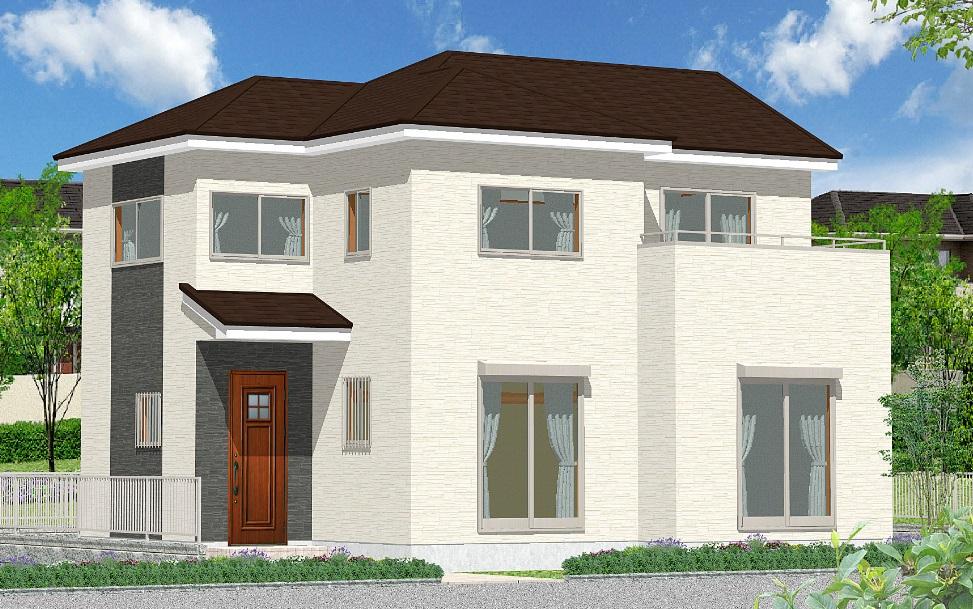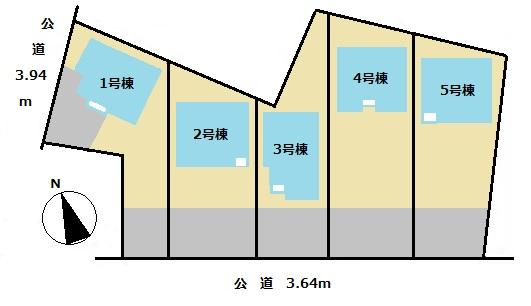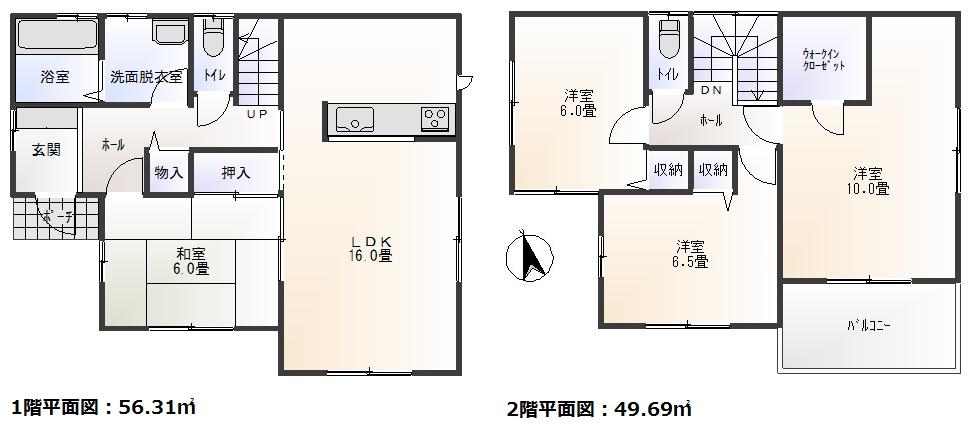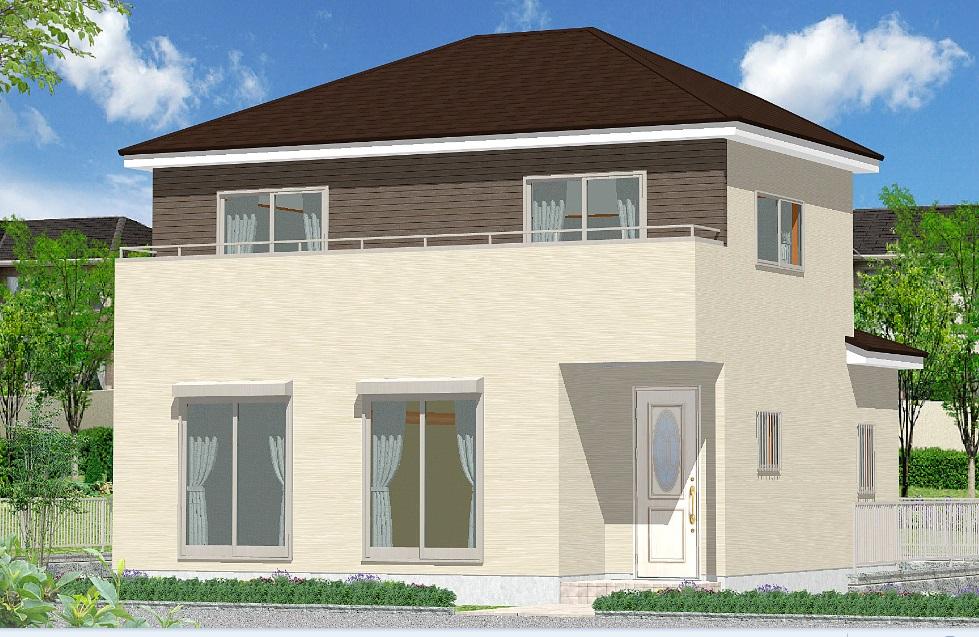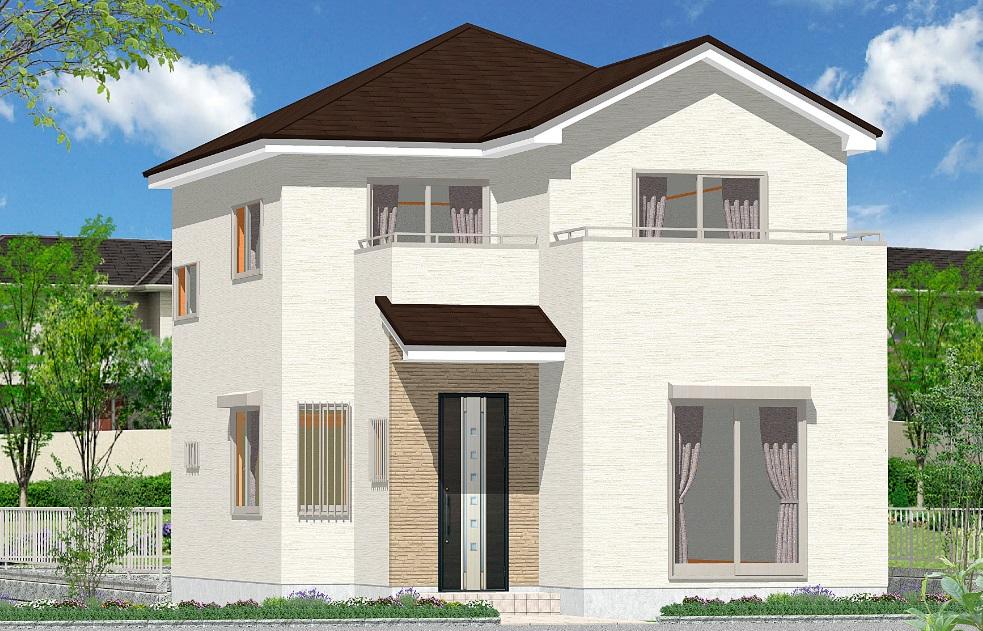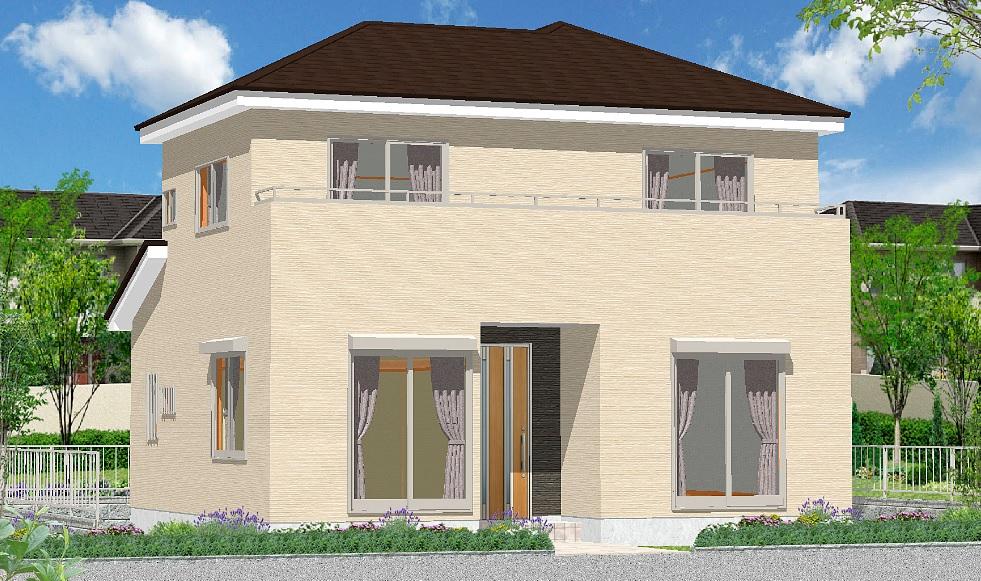|
|
Gifu Prefecture Kakamigahara
岐阜県各務原市
|
|
Kakamigahara petting bus "Maedonishi town" walk 4 minutes
各務原ふれあいバス「前渡西町」歩4分
|
Features pickup 特徴ピックアップ | | Pre-ground survey / Land 50 square meters or more / Facing south / System kitchen / Bathroom Dryer / Yang per good / Siemens south road / Shaping land / Washbasin with shower / Face-to-face kitchen / Toilet 2 places / Bathroom 1 tsubo or more / 2-story / South balcony / Warm water washing toilet seat / Water filter 地盤調査済 /土地50坪以上 /南向き /システムキッチン /浴室乾燥機 /陽当り良好 /南側道路面す /整形地 /シャワー付洗面台 /対面式キッチン /トイレ2ヶ所 /浴室1坪以上 /2階建 /南面バルコニー /温水洗浄便座 /浄水器 |
Event information イベント情報 | | Local sales meetings (please visitors to direct local) schedule / Every Saturday, Sunday and public holidays time / 10:00 ~ 17:00 現地販売会(直接現地へご来場ください)日程/毎週土日祝時間/10:00 ~ 17:00 |
Price 価格 | | 22,800,000 yen ~ 24,800,000 yen 2280万円 ~ 2480万円 |
Floor plan 間取り | | 4LDK 4LDK |
Units sold 販売戸数 | | 5 units 5戸 |
Total units 総戸数 | | 5 units 5戸 |
Land area 土地面積 | | 201.25 sq m ~ 267.99 sq m (60.87 tsubo ~ 81.06 square meters) 201.25m2 ~ 267.99m2(60.87坪 ~ 81.06坪) |
Building area 建物面積 | | 104.34 sq m ~ 106 sq m (31.56 tsubo ~ 32.06 square meters) 104.34m2 ~ 106m2(31.56坪 ~ 32.06坪) |
Completion date 完成時期(築年月) | | January 2014 will 2014年1月予定 |
Address 住所 | | Gifu Prefecture Kakamigahara Maedonishi-cho, 1191 address 岐阜県各務原市前渡西町1191番地他 |
Traffic 交通 | | Kakamigahara petting bus "Maedonishi town" walk 4 minutes 各務原ふれあいバス「前渡西町」歩4分 |
Contact お問い合せ先 | | Kito real estate (Ltd.) TEL: 0800-603-9475 [Toll free] mobile phone ・ Also available from PHS
Caller ID is not notified
Please contact the "saw SUUMO (Sumo)"
If it does not lead, If the real estate company 鬼頭不動産(株)TEL:0800-603-9475【通話料無料】携帯電話・PHSからもご利用いただけます
発信者番号は通知されません
「SUUMO(スーモ)を見た」と問い合わせください
つながらない方、不動産会社の方は
|
Building coverage, floor area ratio 建ぺい率・容積率 | | Kenpei rate: 60%, Volume ratio: 200% 建ペい率:60%、容積率:200% |
Time residents 入居時期 | | 2 months after the contract 契約後2ヶ月 |
Land of the right form 土地の権利形態 | | Ownership 所有権 |
Structure and method of construction 構造・工法 | | Wooden 2-story 木造2階建 |
Use district 用途地域 | | Urbanization control area, Unspecified 市街化調整区域、無指定 |
Land category 地目 | | Residential land 宅地 |
Overview and notices その他概要・特記事項 | | Building Permits reason: City Planning Law Enforcement Ordinance Article 36 corresponds to 1, Item No. 3 b, Building confirmation number: confirmation service No. KS-113-1510-01580 建築許可理由:都市計画法施行令36条1項3号ロに該当、建築確認番号:確認サービス第KS-113-1510-01580 |
Company profile 会社概要 | | <Marketing alliance (agency)> Governor of Aichi Prefecture (7) No. 012862 No. Kito Real Estate Co., Ltd. Yubinbango491-0804 Aichi Prefecture Ichinomiya Chiakichosano Jikita Takasu 120-17 <販売提携(代理)>愛知県知事(7)第012862号鬼頭不動産(株)〒491-0804 愛知県一宮市千秋町佐野字北高須120-17 |
