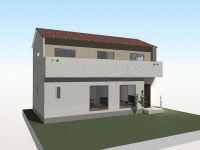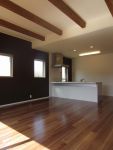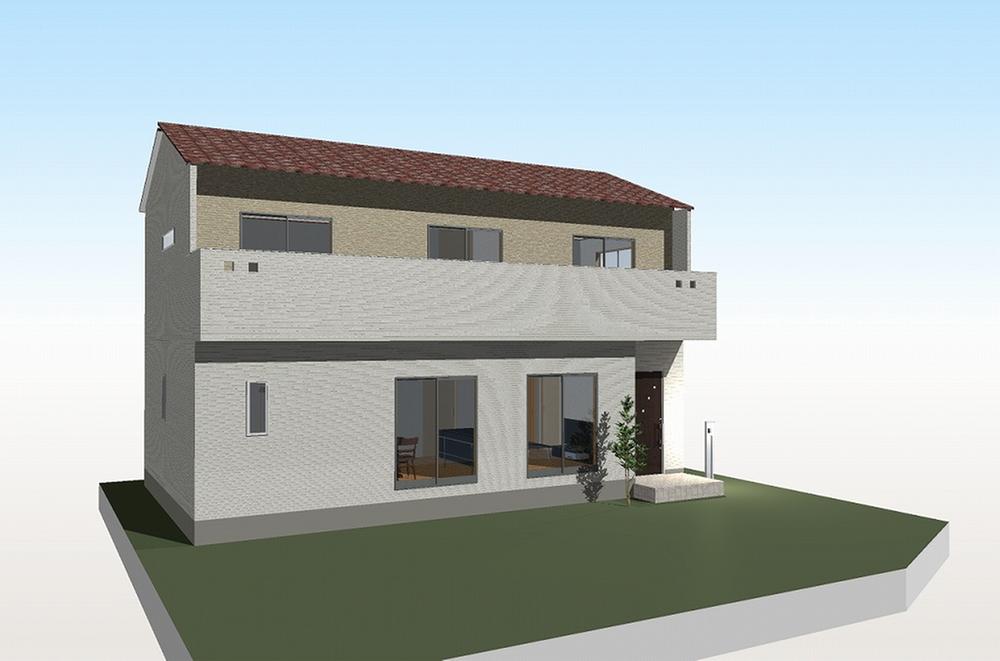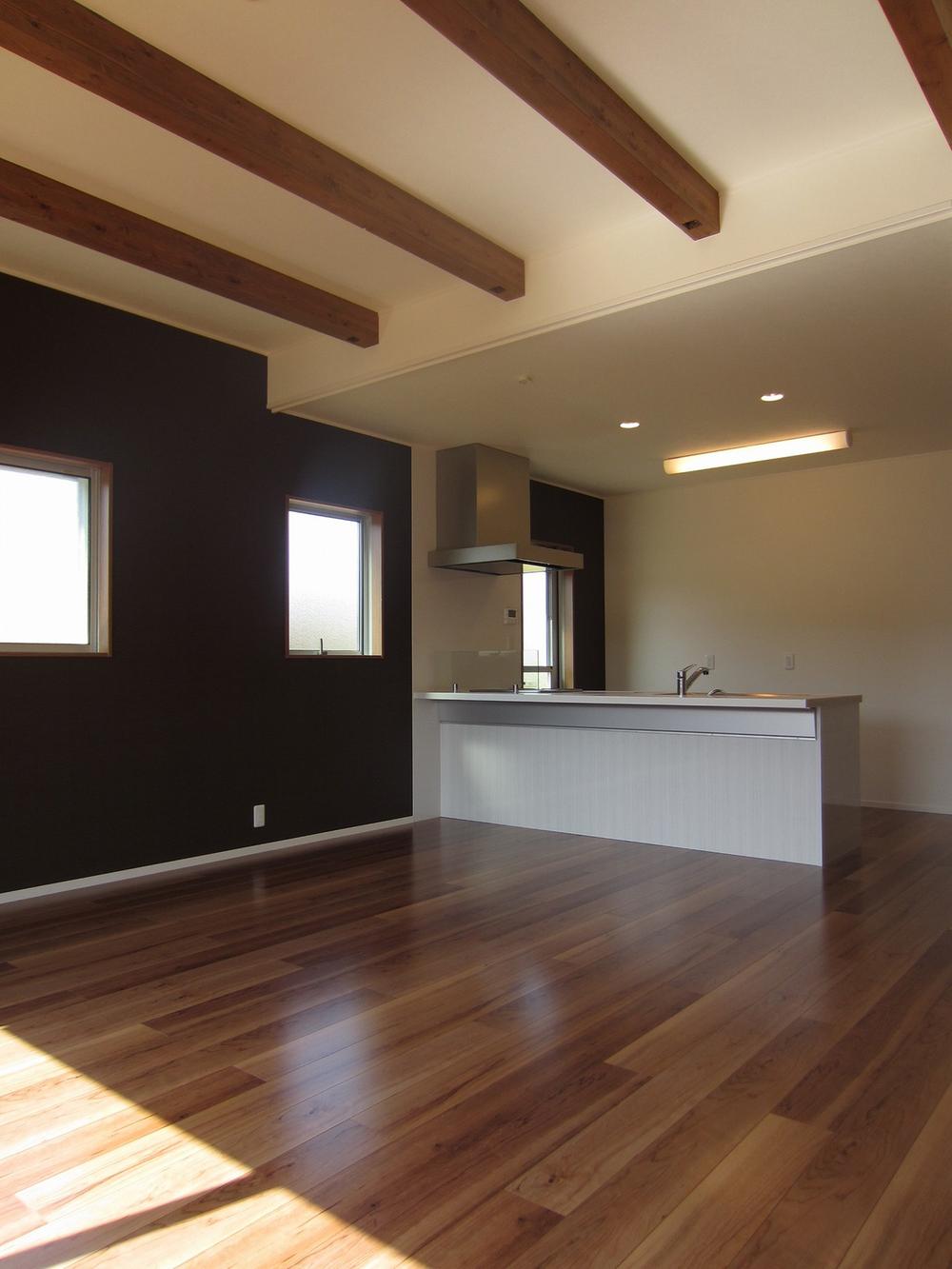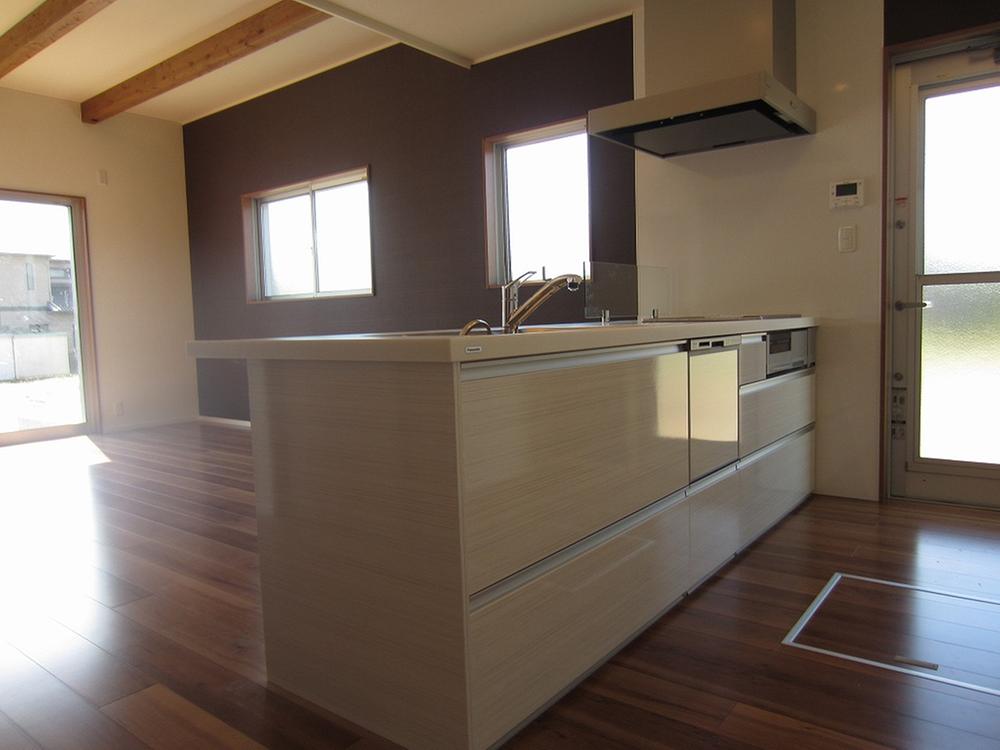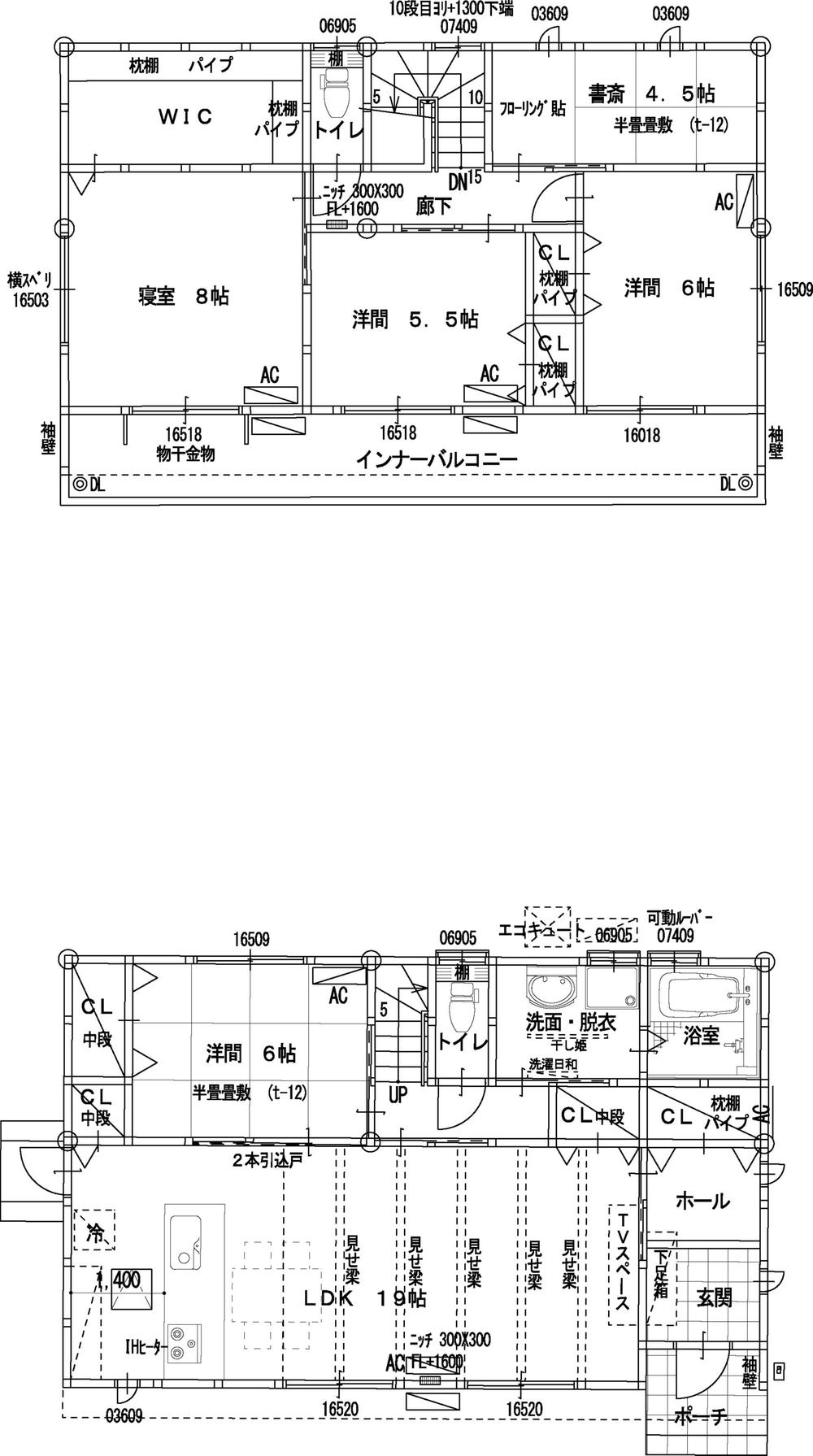|
|
Gifu Prefecture Minokamo
岐阜県美濃加茂市
|
|
Nagara River railroad "Kamono" walk 11 minutes
長良川鉄道「加茂野」歩11分
|
|
Parking three or more possible, Land 50 square meters or more, LDK18 tatami mats or more, Facing south, All room storage, Or more before road 6m, Shaping land, Bathroom 1 tsubo or more, 2-story, South balcony, Underfloor Storage, IH cooking heater, All
駐車3台以上可、土地50坪以上、LDK18畳以上、南向き、全居室収納、前道6m以上、整形地、浴室1坪以上、2階建、南面バルコニー、床下収納、IHクッキングヒーター、オール
|
|
◆ Convenient and about a 5-minute drive from the Super Okuwa ◆ There is also a park in the large subdivision of 21 compartment ◆ Using the Panasonic of housing facilities
◆スーパーオークワまで車で5分程度と便利◆21区画の大型分譲地で公園もあります◆Panasonicの住宅設備を使用
|
Features pickup 特徴ピックアップ | | Land 50 square meters or more / LDK18 tatami mats or more / Facing south / All room storage / Or more before road 6m / Shaping land / Bathroom 1 tsubo or more / 2-story / South balcony / Underfloor Storage / IH cooking heater / All-electric 土地50坪以上 /LDK18畳以上 /南向き /全居室収納 /前道6m以上 /整形地 /浴室1坪以上 /2階建 /南面バルコニー /床下収納 /IHクッキングヒーター /オール電化 |
Property name 物件名 | | SUN STAGE Minamino No. 11 SUN STAGE南野11号 |
Price 価格 | | 22,200,000 yen 2220万円 |
Floor plan 間取り | | 4LDK + S (storeroom) 4LDK+S(納戸) |
Units sold 販売戸数 | | 1 units 1戸 |
Total units 総戸数 | | 1 units 1戸 |
Land area 土地面積 | | 174.92 sq m (measured) 174.92m2(実測) |
Building area 建物面積 | | 122.7 sq m 122.7m2 |
Driveway burden-road 私道負担・道路 | | Nothing, South 6m width (contact the road width 9.6m), East 6.3m width (contact the road width 10.7m) 無、南6m幅(接道幅9.6m)、東6.3m幅(接道幅10.7m) |
Completion date 完成時期(築年月) | | March 2014 2014年3月 |
Address 住所 | | Gifu Prefecture Minokamo Kamonochokamono 岐阜県美濃加茂市加茂野町加茂野 |
Traffic 交通 | | Nagara River railroad "Kamono" walk 11 minutes 長良川鉄道「加茂野」歩11分
|
Contact お問い合せ先 | | (Yes) Sanwa in development of concentrated sales office TEL: 0800-603-8137 [Toll free] mobile phone ・ Also available from PHS
Caller ID is not notified
Please contact the "saw SUUMO (Sumo)"
If it does not lead, If the real estate company (有)サンワ開発中濃営業所TEL:0800-603-8137【通話料無料】携帯電話・PHSからもご利用いただけます
発信者番号は通知されません
「SUUMO(スーモ)を見た」と問い合わせください
つながらない方、不動産会社の方は
|
Building coverage, floor area ratio 建ぺい率・容積率 | | 60% ・ 200% 60%・200% |
Time residents 入居時期 | | 1 month after the contract 契約後1ヶ月 |
Land of the right form 土地の権利形態 | | Ownership 所有権 |
Structure and method of construction 構造・工法 | | Wooden 2-story (framing method) 木造2階建(軸組工法) |
Use district 用途地域 | | Unspecified 無指定 |
Overview and notices その他概要・特記事項 | | Facilities: Public Water Supply, This sewage, All-electric, Building confirmation number: Mino Ken確 cell No. 001-50454 設備:公営水道、本下水、オール電化、建築確認番号:みの建確セ第001-50454 |
Company profile 会社概要 | | <Seller> Gifu Governor (8) No. 002710 (with) Sanwa in development of concentrated sales office Yubinbango505-0074 Gifu Prefecture Kamo-gun Sakahogi Sakagura 987-2 <売主>岐阜県知事(8)第002710号(有)サンワ開発中濃営業所〒505-0074 岐阜県加茂郡坂祝町酒倉987-2 |
