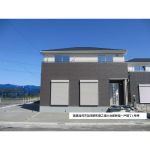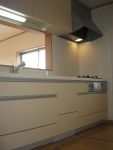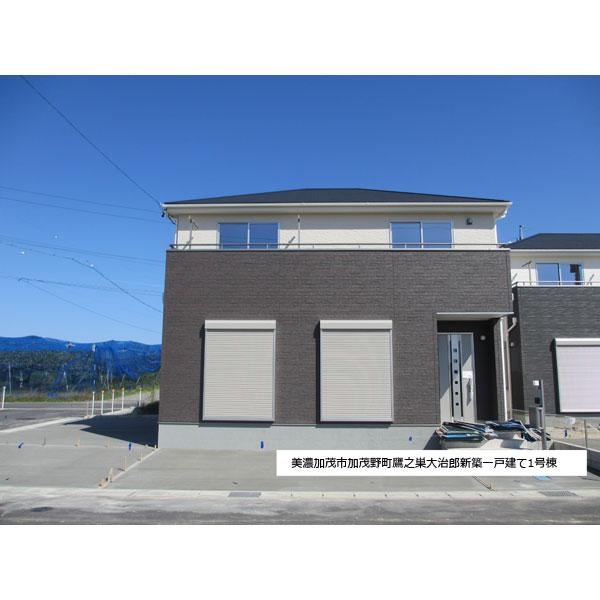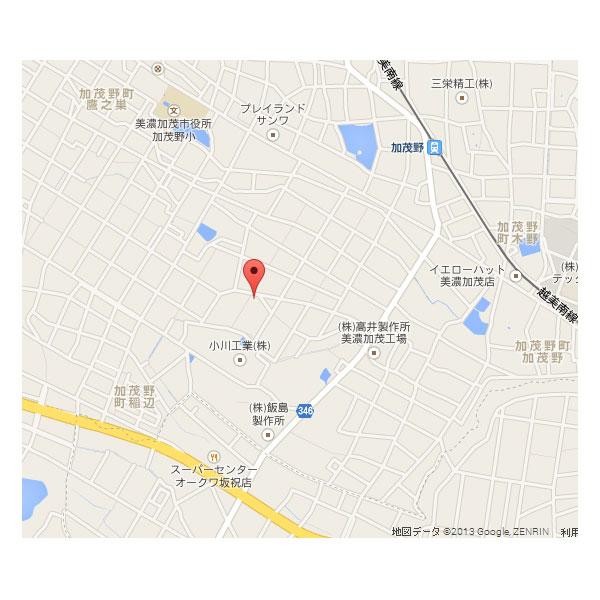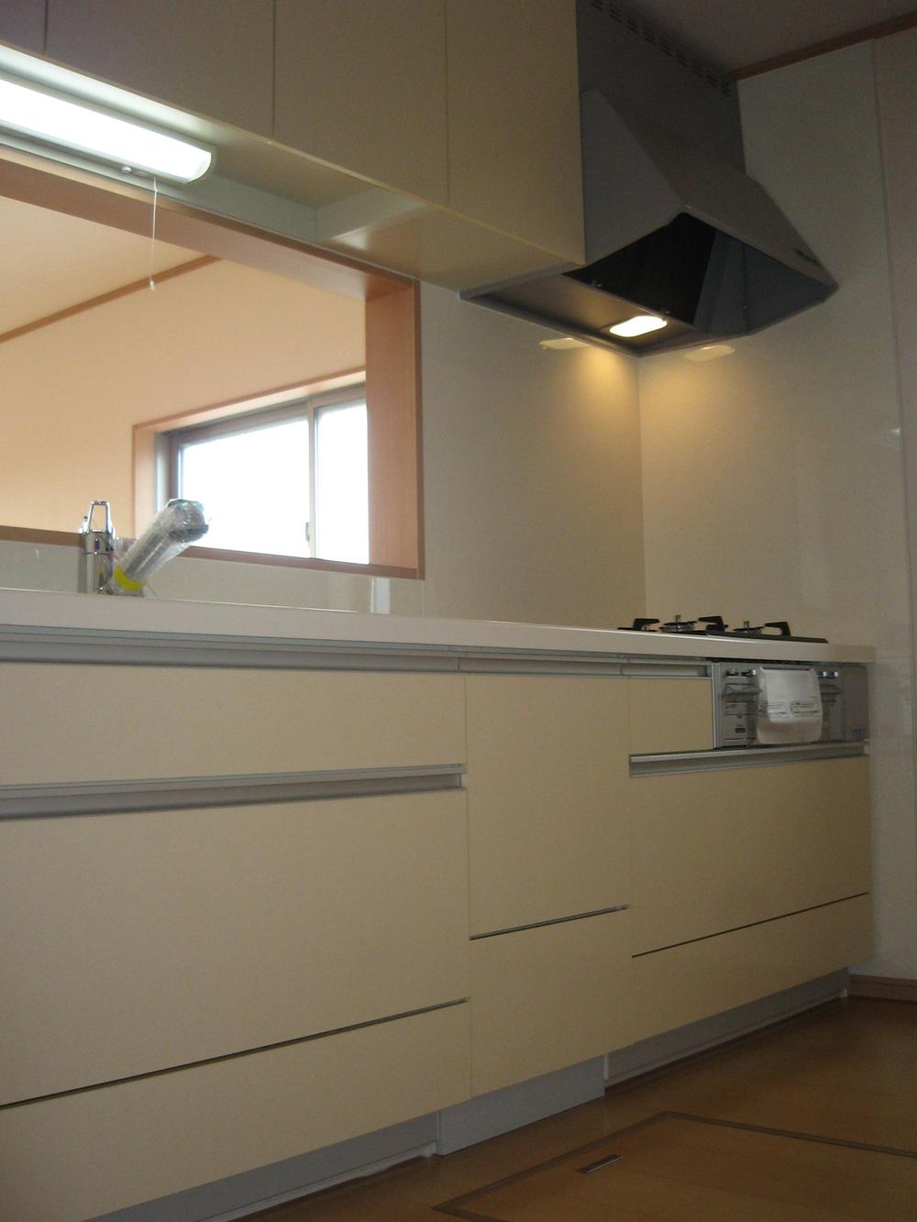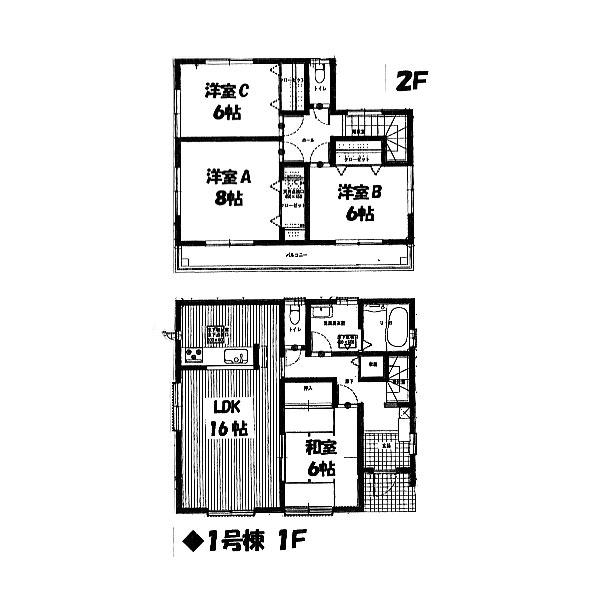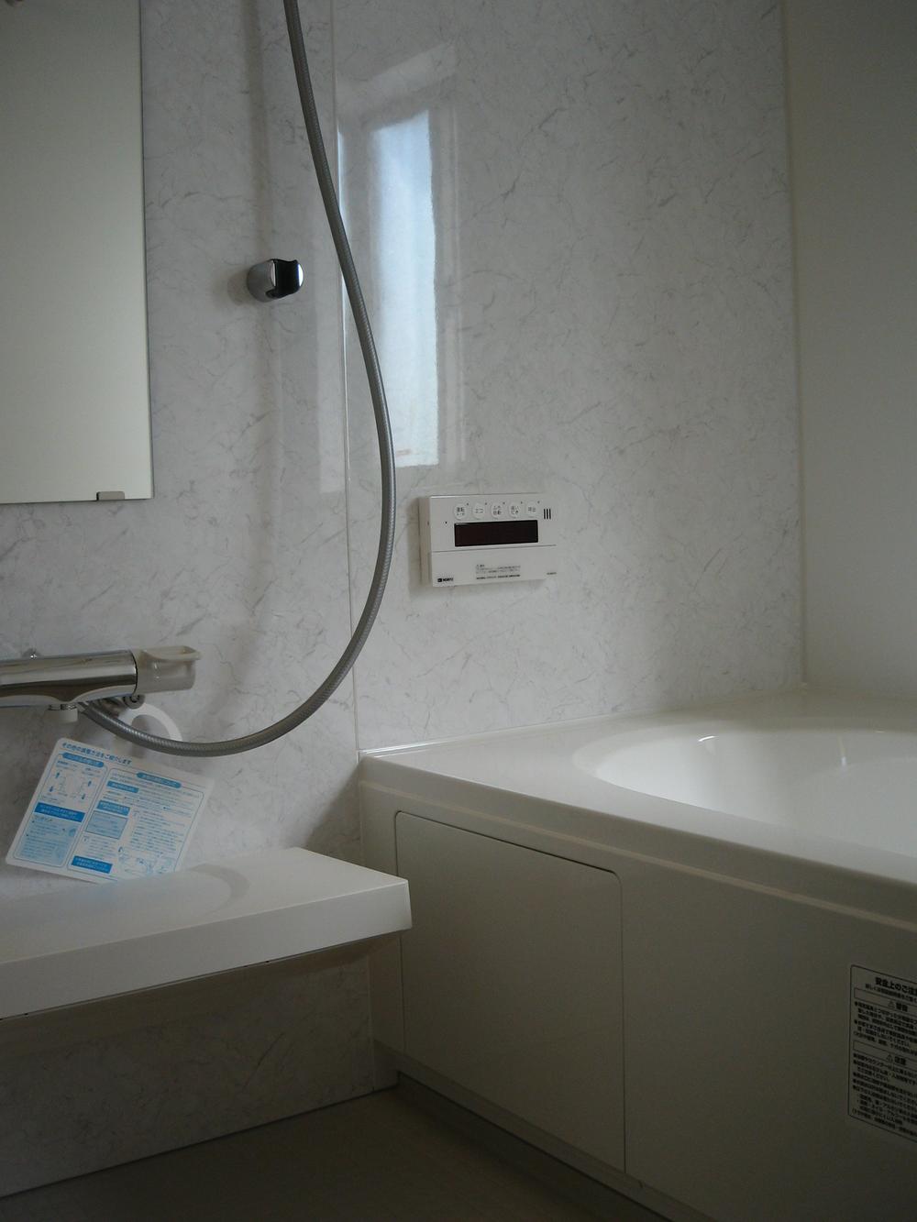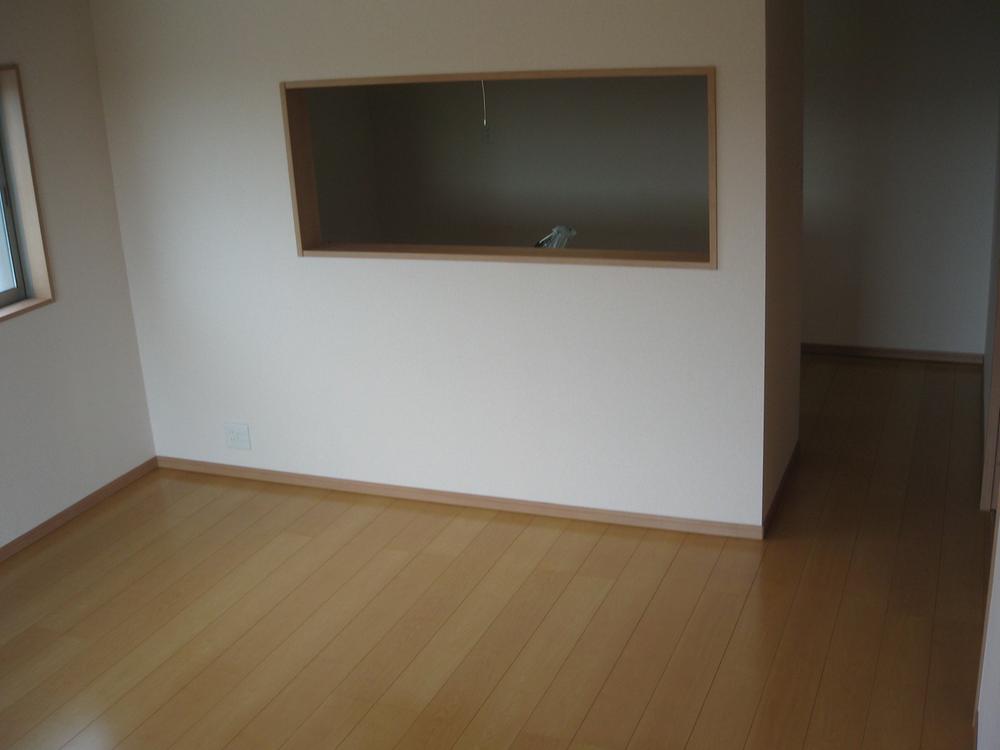|
|
Gifu Prefecture Minokamo
岐阜県美濃加茂市
|
|
Nagara River railroad "Kamono" walk 15 minutes
長良川鉄道「加茂野」歩15分
|
|
primary school, Nursery access good
小学校、保育園アクセス良好
|
|
K00081
K00081
|
Features pickup 特徴ピックアップ | | Parking three or more possible / Bathroom Dryer / Yang per good / A quiet residential area / LDK15 tatami mats or more / Corner lot / Washbasin with shower / Security enhancement / Toilet 2 places / Bathroom 1 tsubo or more / 2-story / Warm water washing toilet seat / Nantei / Underfloor Storage / Walk-in closet 駐車3台以上可 /浴室乾燥機 /陽当り良好 /閑静な住宅地 /LDK15畳以上 /角地 /シャワー付洗面台 /セキュリティ充実 /トイレ2ヶ所 /浴室1坪以上 /2階建 /温水洗浄便座 /南庭 /床下収納 /ウォークインクロゼット |
Event information イベント情報 | | Open House (Please visitors to direct local) schedule / Every Saturday and Sunday time / 10:00 ~ 16:00 オープンハウス(直接現地へご来場ください)日程/毎週土日時間/10:00 ~ 16:00 |
Price 価格 | | 17.8 million yen 1780万円 |
Floor plan 間取り | | 4LDK 4LDK |
Units sold 販売戸数 | | 1 units 1戸 |
Land area 土地面積 | | 183.67 sq m (registration) 183.67m2(登記) |
Building area 建物面積 | | 104.34 sq m (registration) 104.34m2(登記) |
Driveway burden-road 私道負担・道路 | | Nothing, South 6m width (contact the road width 12.2m) 無、南6m幅(接道幅12.2m) |
Completion date 完成時期(築年月) | | October 2013 2013年10月 |
Address 住所 | | Gifu Prefecture Minokamo Kamonochotakanosu 岐阜県美濃加茂市加茂野町鷹之巣 |
Traffic 交通 | | Nagara River railroad "Kamono" walk 15 minutes 長良川鉄道「加茂野」歩15分
|
Related links 関連リンク | | [Related Sites of this company] 【この会社の関連サイト】 |
Person in charge 担当者より | | Rep Sato Hideaki Age: 20 Daigyokai experience: 2 years Fuji real estate staff that want to tell the customer. 担当者佐藤 秀明年齢:20代業界経験:2年藤不動産スタッフがお客様にお伝えしたいこと。 |
Contact お問い合せ先 | | TEL: 0574-28-3233 Please inquire as "saw SUUMO (Sumo)" TEL:0574-28-3233「SUUMO(スーモ)を見た」と問い合わせください |
Building coverage, floor area ratio 建ぺい率・容積率 | | 60% ・ 200% 60%・200% |
Time residents 入居時期 | | Consultation 相談 |
Land of the right form 土地の権利形態 | | Ownership 所有権 |
Structure and method of construction 構造・工法 | | Wooden 2-story 木造2階建 |
Use district 用途地域 | | Unspecified 無指定 |
Overview and notices その他概要・特記事項 | | Contact: Sato Hideaki, Facilities: Public Water Supply, This sewage, Individual LPG, Building confirmation number: KS113-1510-00901, Parking: car space 担当者:佐藤 秀明、設備:公営水道、本下水、個別LPG、建築確認番号:KS113-1510-00901、駐車場:カースペース |
Company profile 会社概要 | | <Mediation> Gifu Governor (8) No. 002668 No. ERA Fuji Real Estate Co., Ltd. Yubinbango505-0035 Gifu Prefecture Minokamo Otemachi 2-39 <仲介>岐阜県知事(8)第002668号ERA藤不動産(株)〒505-0035 岐阜県美濃加茂市大手町2-39 |
