New Homes » Tokai » Gifu Prefecture » Minokamo
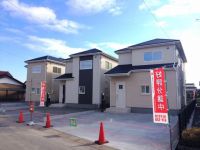 
| | Gifu Prefecture Minokamo 岐阜県美濃加茂市 |
| JR Taita Line "Mino Kawai" walk 12 minutes JR太多線「美濃川合」歩12分 |
| Pre-ground survey, Parking two Allowed, 2 along the line more accessible, Land 50 square meters or more, Fiscal year Available, Energy-saving water heaters, Facing south, System kitchen, Bathroom Dryer, All room storage, A quiet residential area, LDK15 tatami mats or more, sum 地盤調査済、駐車2台可、2沿線以上利用可、土地50坪以上、年度内入居可、省エネ給湯器、南向き、システムキッチン、浴室乾燥機、全居室収納、閑静な住宅地、LDK15畳以上、和 |
| ■ Sieve elementary school walk about 3 minutes / Apita walk about 9 minutes / JR [Mino Kawai] Attractive location of the station walk about 9 minutes ■ All building site 54 square meters more than! Parking three Allowed! South garden! ■ Sunny! You can see the actual building. ■古井小学校 徒歩約3分/アピタ 徒歩約9分/JR【美濃川合】駅 徒歩約9分の魅力的な立地■全棟敷地54坪超!駐車3台可!南面庭付き!■日当たり良好!実際の建物がご覧頂けます。 |
Features pickup 特徴ピックアップ | | Pre-ground survey / Parking two Allowed / 2 along the line more accessible / Land 50 square meters or more / Fiscal year Available / Energy-saving water heaters / Facing south / System kitchen / Bathroom Dryer / All room storage / A quiet residential area / LDK15 tatami mats or more / Japanese-style room / Shaping land / garden / Washbasin with shower / Face-to-face kitchen / Toilet 2 places / Bathroom 1 tsubo or more / 2-story / South balcony / Double-glazing / Otobasu / Warm water washing toilet seat / Underfloor Storage / The window in the bathroom / TV monitor interphone / All room 6 tatami mats or more / Water filter / All rooms are two-sided lighting / Flat terrain 地盤調査済 /駐車2台可 /2沿線以上利用可 /土地50坪以上 /年度内入居可 /省エネ給湯器 /南向き /システムキッチン /浴室乾燥機 /全居室収納 /閑静な住宅地 /LDK15畳以上 /和室 /整形地 /庭 /シャワー付洗面台 /対面式キッチン /トイレ2ヶ所 /浴室1坪以上 /2階建 /南面バルコニー /複層ガラス /オートバス /温水洗浄便座 /床下収納 /浴室に窓 /TVモニタ付インターホン /全居室6畳以上 /浄水器 /全室2面採光 /平坦地 | Event information イベント情報 | | Open House (Please visitors to direct local) schedule / Every Saturday, Sunday and public holidays time / 10:00 ~ 17:00 new price announcement! Please feel free to contact us. オープンハウス(直接現地へご来場ください)日程/毎週土日祝時間/10:00 ~ 17:00新価格発表!お気軽にお問合せ下さい。 | Price 価格 | | 19,800,000 yen ~ 20.8 million yen 1980万円 ~ 2080万円 | Floor plan 間取り | | 4LDK 4LDK | Units sold 販売戸数 | | 3 units 3戸 | Total units 総戸数 | | 3 units 3戸 | Land area 土地面積 | | 179.23 sq m ~ 181.32 sq m (measured) 179.23m2 ~ 181.32m2(実測) | Building area 建物面積 | | 102.68 sq m ~ 106 sq m (measured) 102.68m2 ~ 106m2(実測) | Completion date 完成時期(築年月) | | 2013 mid-December 2013年12月中旬 | Address 住所 | | Gifu Prefecture Minokamo Kawai-cho, 2 characters Wakabayashi 2-53 岐阜県美濃加茂市川合町2字若林2-53 | Traffic 交通 | | JR Taita Line "Mino Kawai" walk 12 minutes
JR Takayama Main Line "old" walk 19 minutes JR太多線「美濃川合」歩12分
JR高山本線「古井」歩19分
| Related links 関連リンク | | [Related Sites of this company] 【この会社の関連サイト】 | Person in charge 担当者より | | [Regarding this property.] Imposing completed! 【この物件について】堂々完成! | Contact お問い合せ先 | | Japan Eco-System Co., Ltd. Real Estate Division TEL: 0800-603-8981 [Toll free] mobile phone ・ Also available from PHS
Caller ID is not notified
Please contact the "saw SUUMO (Sumo)"
If it does not lead, If the real estate company 日本エコシステム(株)不動産事業部TEL:0800-603-8981【通話料無料】携帯電話・PHSからもご利用いただけます
発信者番号は通知されません
「SUUMO(スーモ)を見た」と問い合わせください
つながらない方、不動産会社の方は
| Sale schedule 販売スケジュール | | New price announcement! Please feel free to contact us. 新価格発表!お気軽にお問合せ下さい。 | Building coverage, floor area ratio 建ぺい率・容積率 | | Building coverage: 60%, Volume ratio: 172% 建ぺい率:60%、容積率:172% | Time residents 入居時期 | | Consultation 相談 | Land of the right form 土地の権利形態 | | Ownership 所有権 | Structure and method of construction 構造・工法 | | 2-story wooden 木造2階建て | Use district 用途地域 | | One dwelling 1種住居 | Overview and notices その他概要・特記事項 | | Building confirmation number: No. KS-113-1510-01049 建築確認番号:第KS-113-1510-01049号 | Company profile 会社概要 | | <Marketing alliance (agency)> Governor of Aichi Prefecture (2) the first 020,795 No. Japan Eco-System Co., Ltd. Real Estate Division Yubinbango491-0827 Aichi Prefecture Ichinomiya Mitsui 8-5-25 <販売提携(代理)>愛知県知事(2)第020795号日本エコシステム(株)不動産事業部〒491-0827 愛知県一宮市三ツ井8-5-25 |
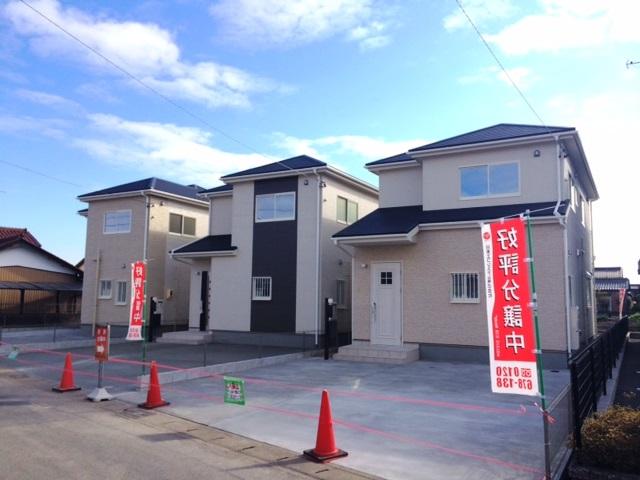 Local appearance photo
現地外観写真
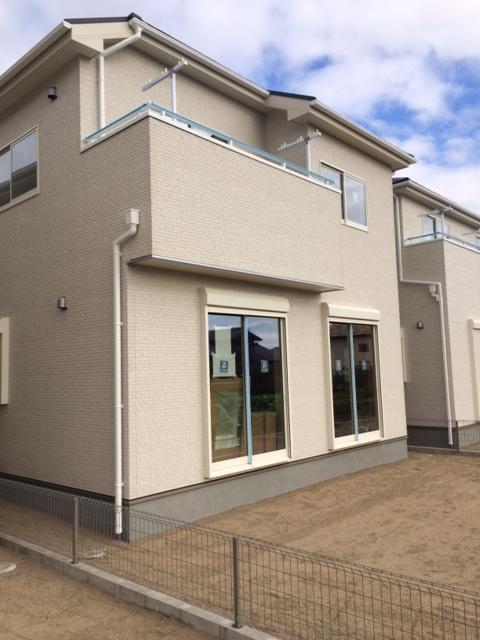 Local appearance photo
現地外観写真
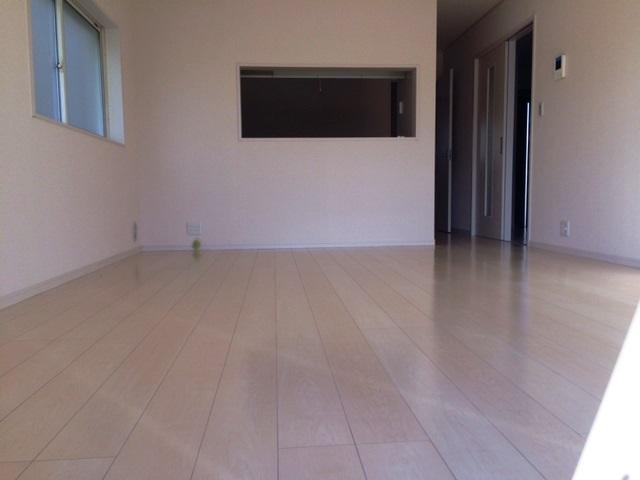 Living
リビング
Floor plan間取り図 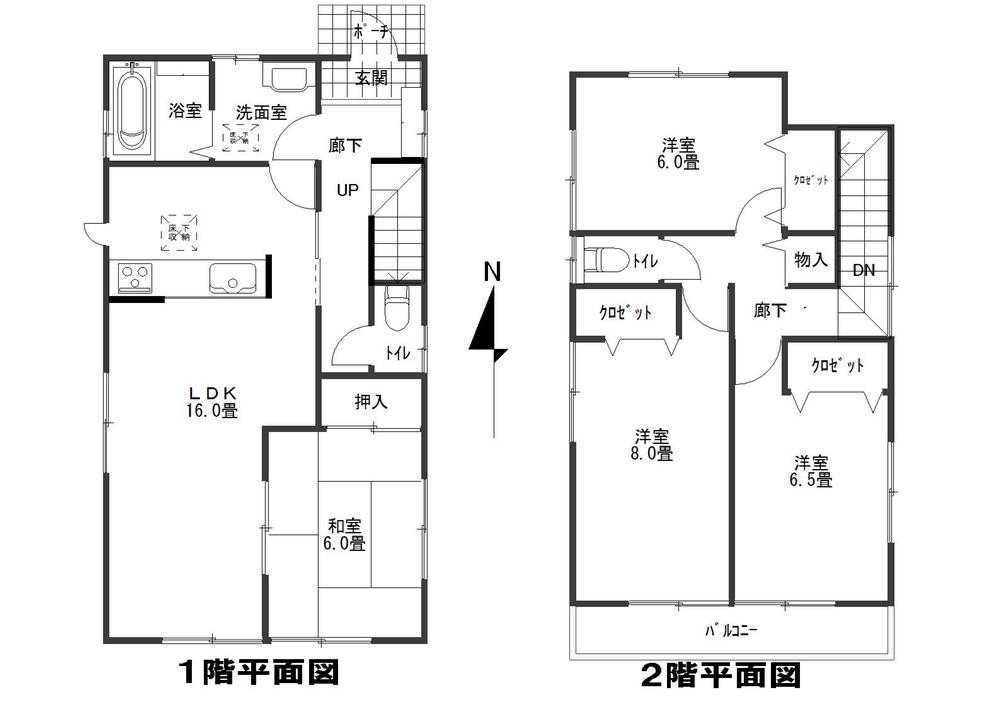 (1 Building), Price 20.8 million yen, 4LDK, Land area 179.23 sq m , Building area 102.68 sq m
(1号棟)、価格2080万円、4LDK、土地面積179.23m2、建物面積102.68m2
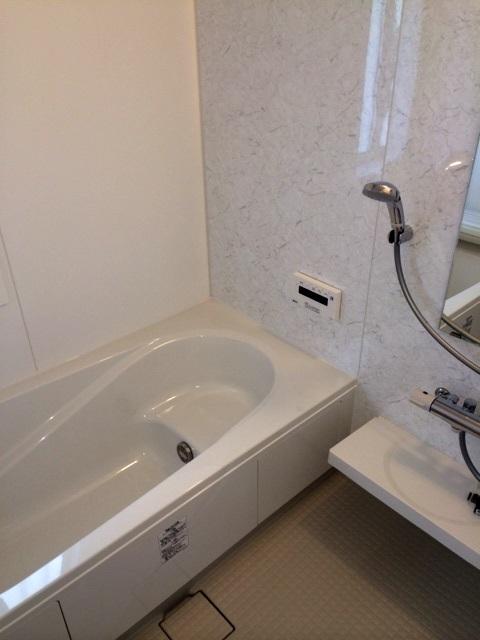 Bathroom
浴室
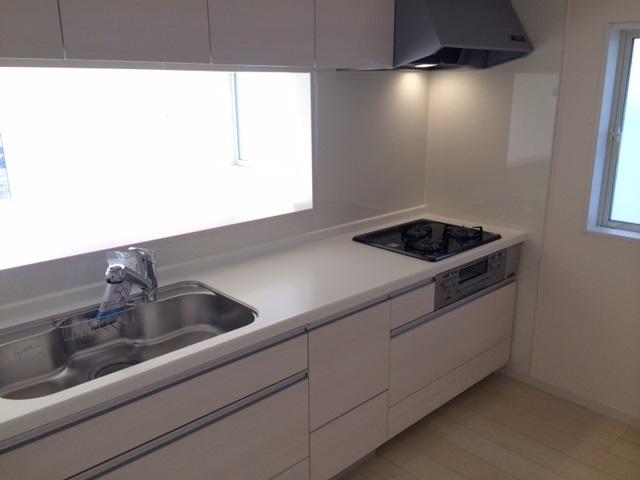 Kitchen
キッチン
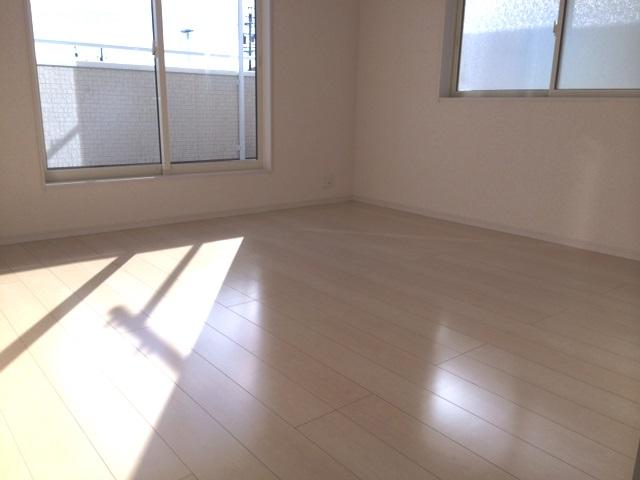 Non-living room
リビング以外の居室
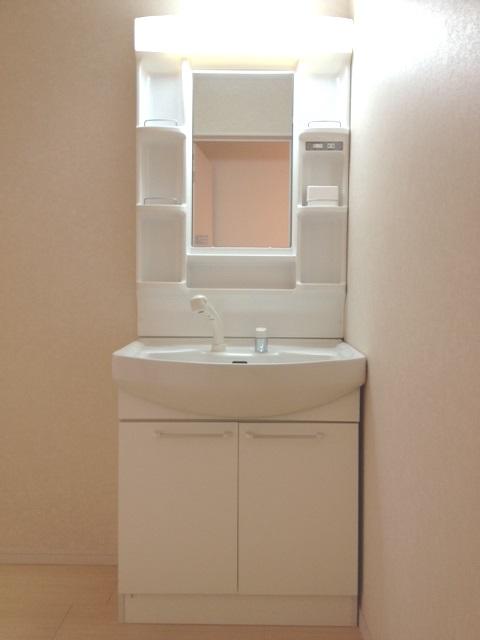 Wash basin, toilet
洗面台・洗面所
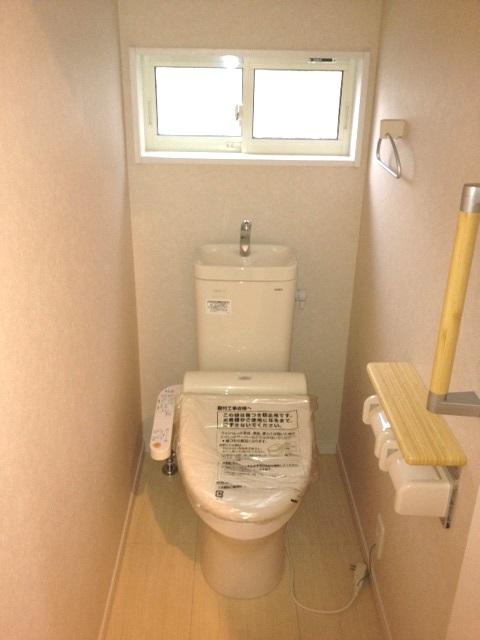 Toilet
トイレ
Garden庭 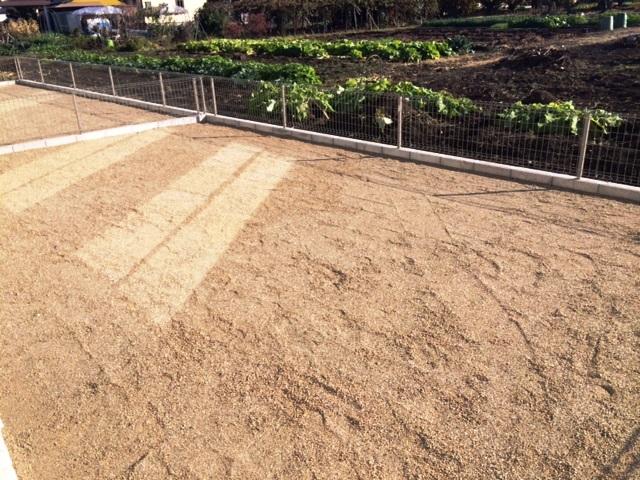 Local (12 May 2013) Shooting
現地(2013年12月)撮影
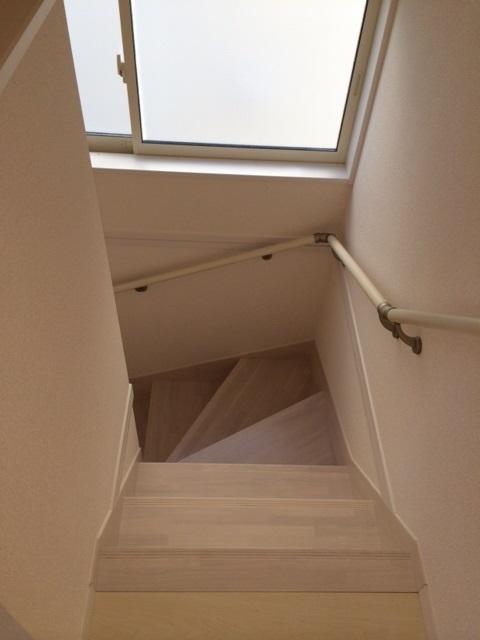 Other introspection
その他内観
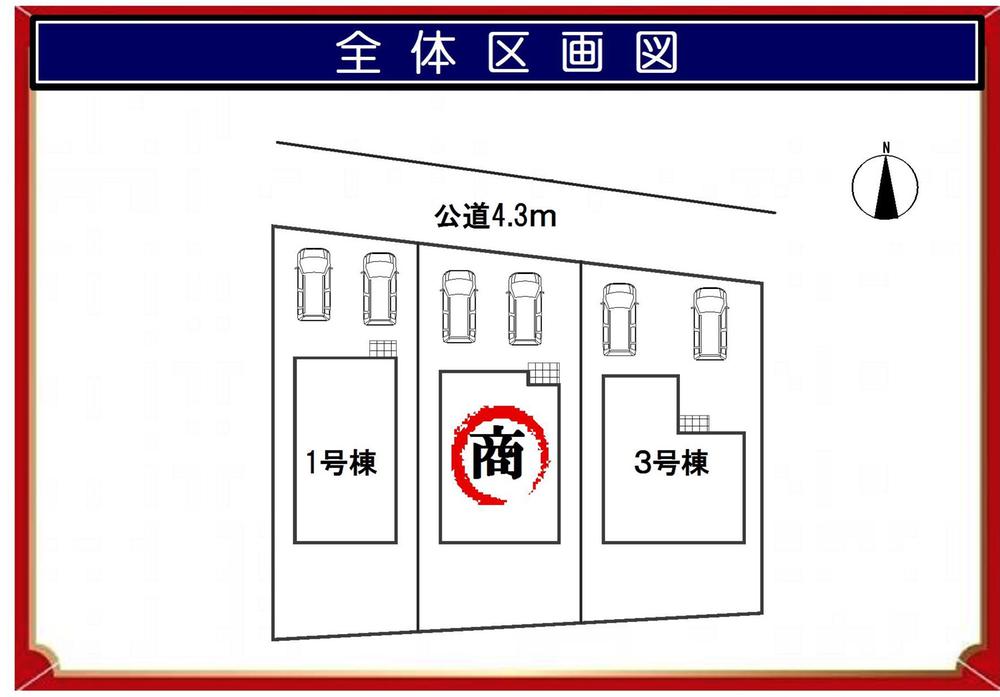 The entire compartment Figure
全体区画図
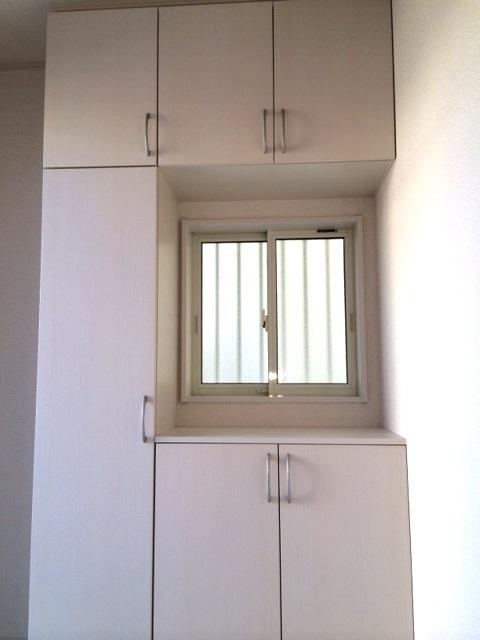 Other
その他
Floor plan間取り図 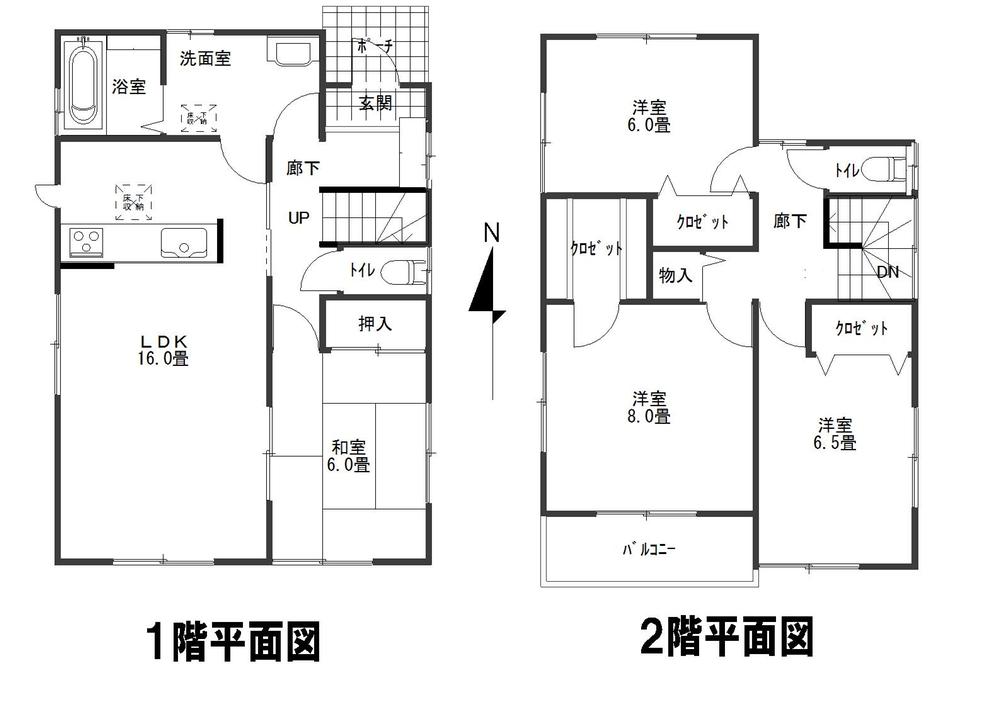 (Building 2), Price 19,800,000 yen, 4LDK, Land area 181.32 sq m , Building area 106 sq m
(2号棟)、価格1980万円、4LDK、土地面積181.32m2、建物面積106m2
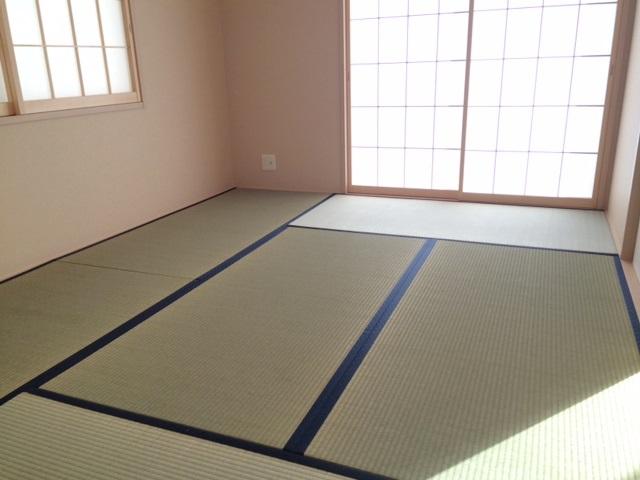 Non-living room
リビング以外の居室
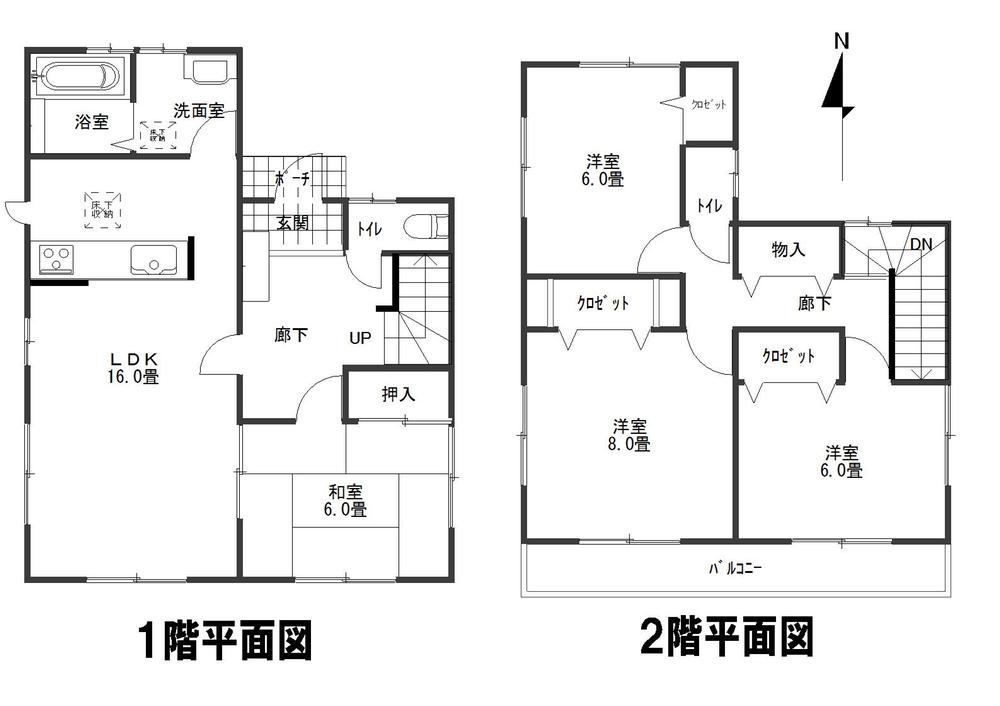 (3 Building), Price 20,300,000 yen, 4LDK, Land area 181.29 sq m , Building area 106 sq m
(3号棟)、価格2030万円、4LDK、土地面積181.29m2、建物面積106m2
Location
|

















