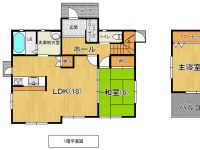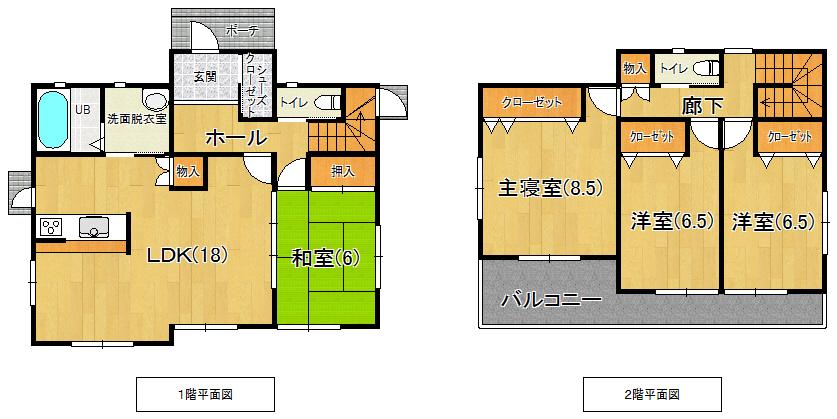2014March
21,800,000 yen, 4LDK, 115.93 sq m
New Homes » Tokai » Gifu Prefecture » Minokamo

| | Gifu Prefecture Minokamo 岐阜県美濃加茂市 |
| JR Takayama Main Line "Minoota" walk 10 minutes JR高山本線「美濃太田」歩10分 |
| 35 square meters building Inner balcony Shoes closet External storage LDK18 Pledge Convenient back door It is the specification of a notch! 建物35坪 インナーバルコニー シューズクローゼット 外部収納庫 LDK18帖 便利な勝手口 ワンランク上の仕様です! |
Features pickup 特徴ピックアップ | | Parking three or more possible / Land 50 square meters or more / LDK18 tatami mats or more / Super close / It is close to the city / System kitchen / Bathroom Dryer / All room storage / Flat to the station / Or more before road 6m / garden / Washbasin with shower / Face-to-face kitchen / Barrier-free / Toilet 2 places / Bathroom 1 tsubo or more / South balcony / Double-glazing / Zenshitsuminami direction / Otobasu / Warm water washing toilet seat / Nantei / Underfloor Storage / The window in the bathroom / TV monitor interphone / All room 6 tatami mats or more / roof balcony / Flat terrain / Development subdivision in 駐車3台以上可 /土地50坪以上 /LDK18畳以上 /スーパーが近い /市街地が近い /システムキッチン /浴室乾燥機 /全居室収納 /駅まで平坦 /前道6m以上 /庭 /シャワー付洗面台 /対面式キッチン /バリアフリー /トイレ2ヶ所 /浴室1坪以上 /南面バルコニー /複層ガラス /全室南向き /オートバス /温水洗浄便座 /南庭 /床下収納 /浴室に窓 /TVモニタ付インターホン /全居室6畳以上 /ルーフバルコニー /平坦地 /開発分譲地内 | Price 価格 | | 21,800,000 yen 2180万円 | Floor plan 間取り | | 4LDK 4LDK | Units sold 販売戸数 | | 1 units 1戸 | Total units 総戸数 | | 1 units 1戸 | Land area 土地面積 | | 215.06 sq m (registration) 215.06m2(登記) | Building area 建物面積 | | 115.93 sq m 115.93m2 | Driveway burden-road 私道負担・道路 | | Nothing, North 6m width (contact the road width 9.7m) 無、北6m幅(接道幅9.7m) | Completion date 完成時期(築年月) | | March 2014 2014年3月 | Address 住所 | | Gifu Prefecture Minokamo Ota-cho 岐阜県美濃加茂市太田町 | Traffic 交通 | | JR Takayama Main Line "Minoota" walk 10 minutes JR高山本線「美濃太田」歩10分
| Person in charge 担当者より | | Rep Takahashi 担当者高橋 | Contact お問い合せ先 | | (Ltd.) Kameya real estate TEL: 0800-602-6653 [Toll free] mobile phone ・ Also available from PHS
Caller ID is not notified
Please contact the "saw SUUMO (Sumo)"
If it does not lead, If the real estate company (株)カメヤ不動産TEL:0800-602-6653【通話料無料】携帯電話・PHSからもご利用いただけます
発信者番号は通知されません
「SUUMO(スーモ)を見た」と問い合わせください
つながらない方、不動産会社の方は
| Building coverage, floor area ratio 建ぺい率・容積率 | | 80% ・ 200% 80%・200% | Time residents 入居時期 | | Consultation 相談 | Land of the right form 土地の権利形態 | | Ownership 所有権 | Structure and method of construction 構造・工法 | | Wooden 2-story (framing method) 木造2階建(軸組工法) | Construction 施工 | | Ltd. Sago wood (株)佐合木材 | Use district 用途地域 | | Residential 近隣商業 | Overview and notices その他概要・特記事項 | | Contact: Takahashi, Facilities: Public Water Supply, This sewage, Individual LPG, Building confirmation number: Wei Kenjuse No. 2131029, Parking: car space 担当者:高橋、設備:公営水道、本下水、個別LPG、建築確認番号:ぎ建住セ第2131029号、駐車場:カースペース | Company profile 会社概要 | | <Mediation> Gifu Governor (2) No. 004514 (Ltd.) Kameya real estate Yubinbango509-0203 Gifu Prefecture Kani Shimoedo 2996 <仲介>岐阜県知事(2)第004514号(株)カメヤ不動産〒509-0203 岐阜県可児市下恵土2996 |
Floor plan間取り図  21,800,000 yen, 4LDK, Land area 215.06 sq m , Building area 115.93 sq m
2180万円、4LDK、土地面積215.06m2、建物面積115.93m2
Location
|

