New Homes » Tokai » Gifu Prefecture » Mizuho City
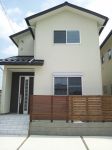 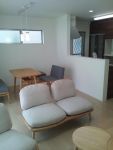
| | Gifu Prefecture Mizuho City 岐阜県瑞穂市 |
| JR Tokaido Line "Hozumi" walk 28 minutes JR東海道本線「穂積」歩28分 |
| Saturday and Sunday, We hold local tours! Please come directly to the local! 土日は、現地見学会開催しています!直接現地にお越し下さい! |
| Land 50 square meters or more, Parking three or more possible, Corresponding to the flat-35S, All room storage, Face-to-face kitchen, High-function toilet, Measures to conserve energy, Pre-ground survey, Immediate Available, Super close, It is close to the city, Facing south, System kitchen, Bathroom Dryer, Yang per good, Siemens south road, A quiet residential area, LDK15 tatami mats or more, Around traffic fewer, Or more before road 6mese-style room, garden, Washbasin with shower, Barrier-free, Toilet 2 places, 2-story, South balcony, Double-glazing, Otobasu, Warm water washing toilet seat, Nantei, Underfloor Storage, The window in the bathroom, TV monitor interphone, Ventilation good, Dish washing dryer, Walk-in closet, Water filter, Flat terrain, Development subdivision in 土地50坪以上、駐車3台以上可、フラット35Sに対応、全居室収納、対面式キッチン、高機能トイレ、省エネルギー対策、地盤調査済、即入居可、スーパーが近い、市街地が近い、南向き、システムキッチン、浴室乾燥機、陽当り良好、南側道路面す、閑静な住宅地、LDK15畳以上、周辺交通量少なめ、前道6m以上、和室、庭、シャワー付洗面台、バリアフリー、トイレ2ヶ所、2階建、南面バルコニー、複層ガラス、オートバス、温水洗浄便座、南庭、床下収納、浴室に窓、TVモニタ付インターホン、通風良好、食器洗乾燥機、ウォークインクロゼット、浄水器、平坦地、開発分譲地内 |
Features pickup 特徴ピックアップ | | Measures to conserve energy / Corresponding to the flat-35S / Pre-ground survey / Parking three or more possible / Immediate Available / Land 50 square meters or more / Super close / It is close to the city / Facing south / System kitchen / Bathroom Dryer / Yang per good / All room storage / Siemens south road / A quiet residential area / LDK15 tatami mats or more / Around traffic fewer / Or more before road 6m / Japanese-style room / garden / Washbasin with shower / Face-to-face kitchen / Barrier-free / Toilet 2 places / 2-story / South balcony / Double-glazing / Otobasu / Warm water washing toilet seat / Nantei / Underfloor Storage / The window in the bathroom / TV monitor interphone / High-function toilet / Ventilation good / Dish washing dryer / Walk-in closet / Water filter / Flat terrain / Development subdivision in 省エネルギー対策 /フラット35Sに対応 /地盤調査済 /駐車3台以上可 /即入居可 /土地50坪以上 /スーパーが近い /市街地が近い /南向き /システムキッチン /浴室乾燥機 /陽当り良好 /全居室収納 /南側道路面す /閑静な住宅地 /LDK15畳以上 /周辺交通量少なめ /前道6m以上 /和室 /庭 /シャワー付洗面台 /対面式キッチン /バリアフリー /トイレ2ヶ所 /2階建 /南面バルコニー /複層ガラス /オートバス /温水洗浄便座 /南庭 /床下収納 /浴室に窓 /TVモニタ付インターホン /高機能トイレ /通風良好 /食器洗乾燥機 /ウォークインクロゼット /浄水器 /平坦地 /開発分譲地内 | Event information イベント情報 | | Local tours (please visitors to direct local) schedule / Every Saturday and Sunday time / 10:00 ~ 17:00 現地見学会(直接現地へご来場ください)日程/毎週土日時間/10:00 ~ 17:00 | Price 価格 | | 23.8 million yen ~ 27,800,000 yen 2380万円 ~ 2780万円 | Floor plan 間取り | | 4LDK 4LDK | Units sold 販売戸数 | | 3 units 3戸 | Total units 総戸数 | | 5 units 5戸 | Land area 土地面積 | | 184.71 sq m ~ 219.25 sq m (55.87 tsubo ~ 66.32 tsubo) (measured) 184.71m2 ~ 219.25m2(55.87坪 ~ 66.32坪)(実測) | Building area 建物面積 | | 105.17 sq m ~ 119.04 sq m (31.81 tsubo ~ 36.00 tsubo) (measured) 105.17m2 ~ 119.04m2(31.81坪 ~ 36.00坪)(実測) | Driveway burden-road 私道負担・道路 | | Road width: 6.6m ~ 7.6m, Asphaltic pavement 道路幅:6.6m ~ 7.6m、アスファルト舗装 | Completion date 完成時期(築年月) | | 2013 in late April 2013年4月下旬 | Address 住所 | | Gifu Prefecture Mizuho City Inasato 662-4 岐阜県瑞穂市稲里662-4 | Traffic 交通 | | JR Tokaido Line "Hozumi" walk 28 minutes JR東海道本線「穂積」歩28分
| Related links 関連リンク | | [Related Sites of this company] 【この会社の関連サイト】 | Person in charge 担当者より | | Rep Koketsu 担当者纐纈 | Contact お問い合せ先 | | TEL: 0800-805-3602 [Toll free] mobile phone ・ Also available from PHS
Caller ID is not notified
Please contact the "saw SUUMO (Sumo)"
If it does not lead, If the real estate company TEL:0800-805-3602【通話料無料】携帯電話・PHSからもご利用いただけます
発信者番号は通知されません
「SUUMO(スーモ)を見た」と問い合わせください
つながらない方、不動産会社の方は
| Most price range 最多価格帯 | | 27 million yen (2 units) 2700万円台(2戸) | Building coverage, floor area ratio 建ぺい率・容積率 | | Kenpei rate: 60%, Volume ratio: 200% 建ペい率:60%、容積率:200% | Time residents 入居時期 | | Immediate available 即入居可 | Land of the right form 土地の権利形態 | | Ownership 所有権 | Structure and method of construction 構造・工法 | | Wooden 2-story (framing method) 木造2階建(軸組工法) | Construction 施工 | | Nagoyamokuzai Co., Ltd. 名古屋木材株式会社 | Use district 用途地域 | | One dwelling 1種住居 | Land category 地目 | | Hybrid land 雑種地 | Overview and notices その他概要・特記事項 | | Contact: Koketsu 担当者:纐纈 | Company profile 会社概要 | | <Marketing alliance (mediated)> Governor of Aichi Prefecture (1) the first 021,884 No. dream gate Nagoya joint company Yubinbango460-0011 Aichi Prefecture medium Nagoya-ku Osu 4-11-17 Hibino Yu House Bill 5 floor B <販売提携(媒介)>愛知県知事(1)第021884号ドリームゲート名古屋合同会社〒460-0011 愛知県名古屋市中区大須4-11-17 日比野ユーハウスビル5階B |
Local appearance photo現地外観写真 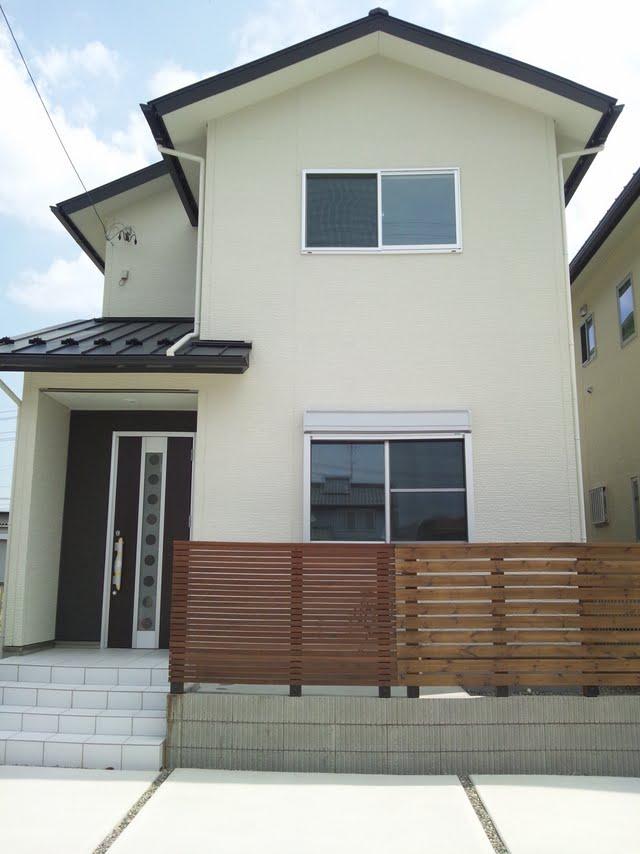 Local (June 2013) is a modern appearance of shooting A-3 Building.
現地(2013年6月)撮影A-3号棟のモダンな外観です。
Livingリビング 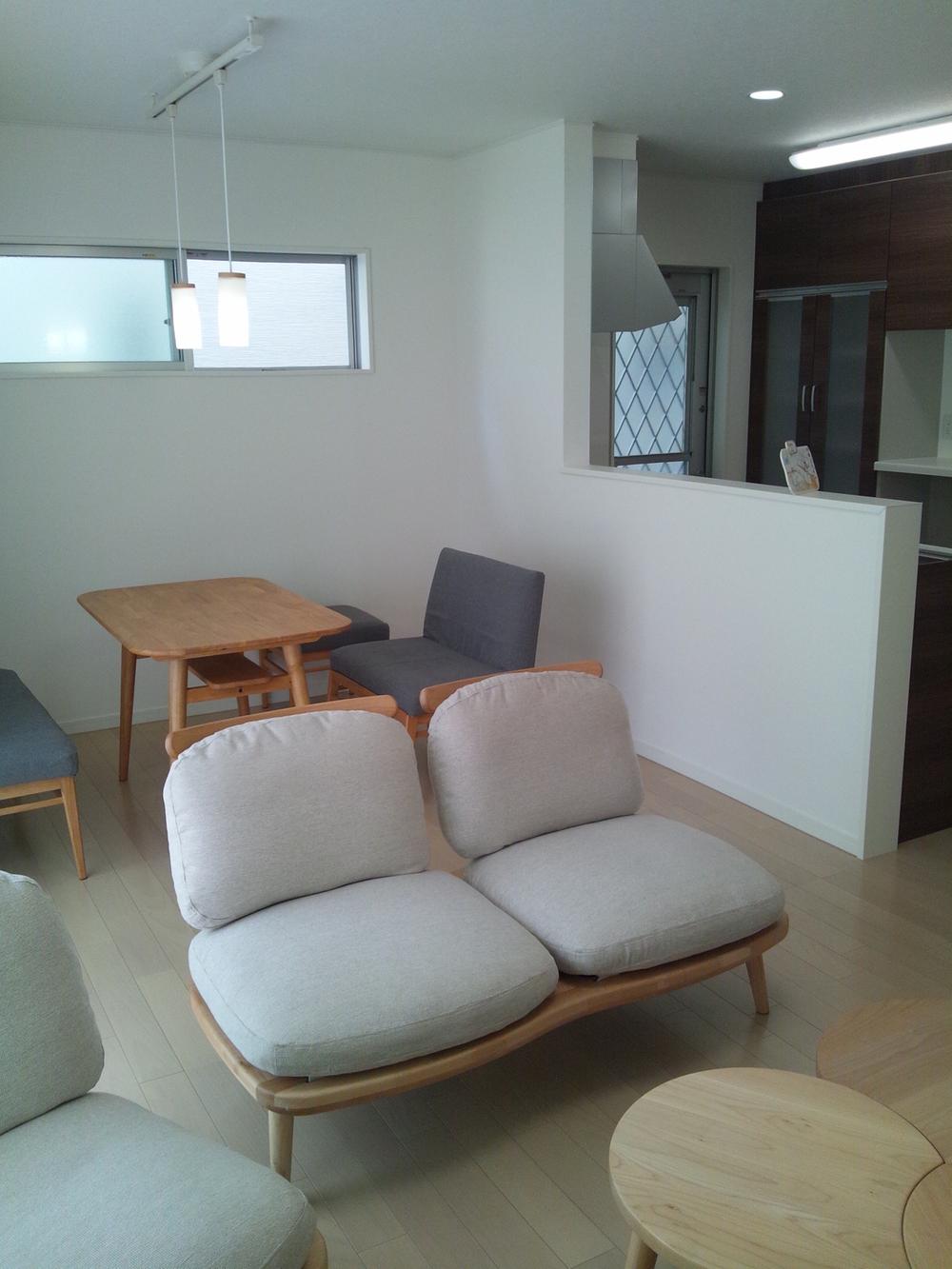 Indoor (June 2013) Shooting South is a bright living room of direction.
室内(2013年6月)撮影
南向きの明るいリビングです。
Kitchenキッチン 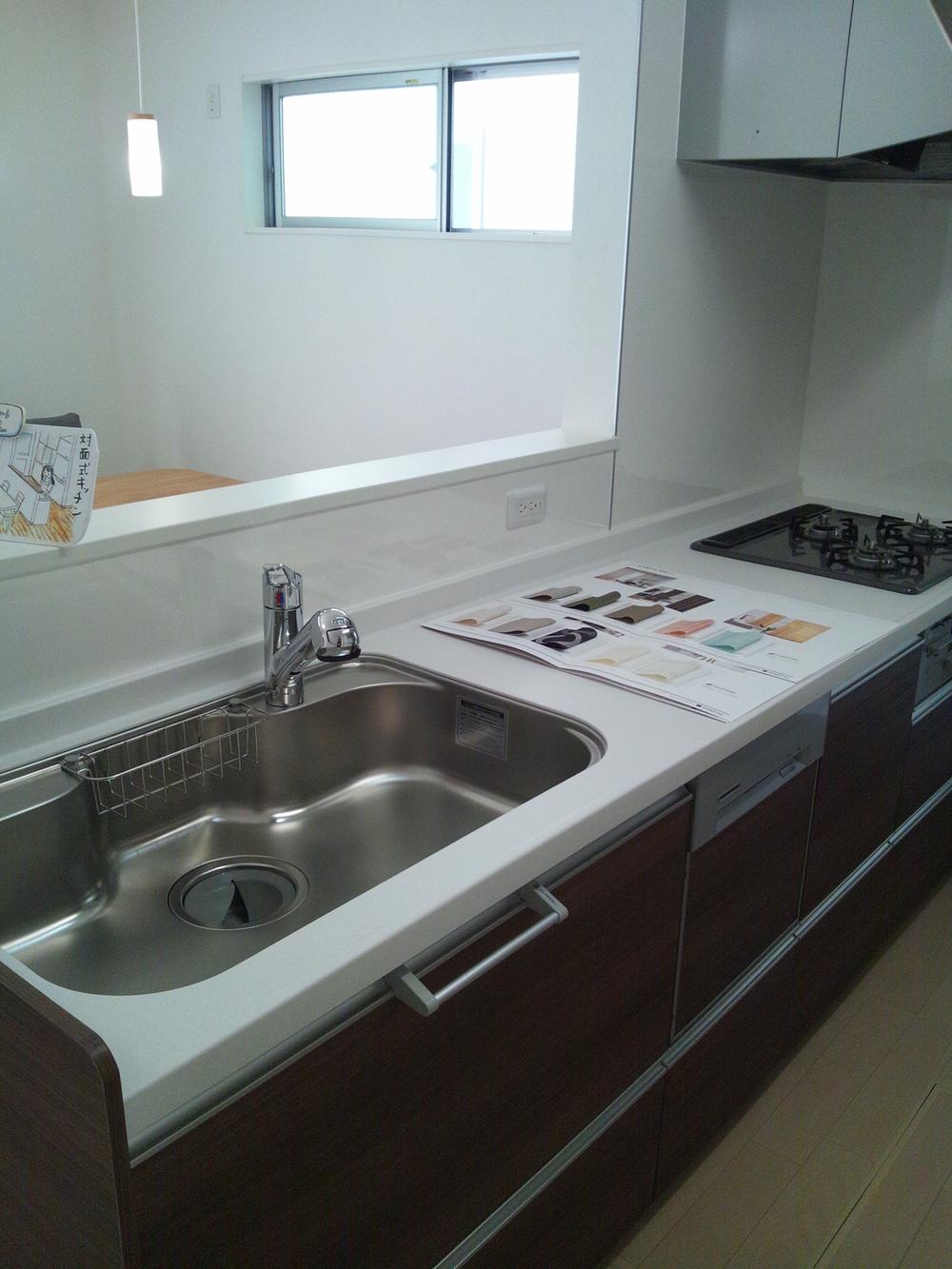 Indoor (June 2013) Shooting It is a face-to-face kitchen with a dishwasher.
室内(2013年6月)撮影
食洗機付の対面キッチンです。
Floor plan間取り図 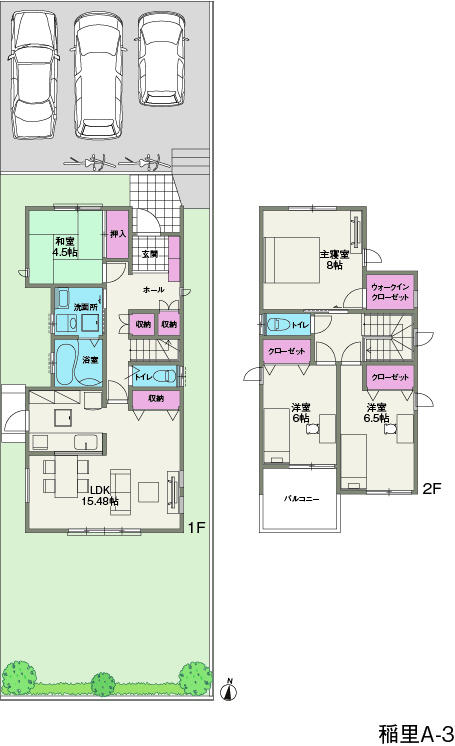 (A-3 Building), Price 23.8 million yen, 4LDK, Land area 184.71 sq m , Building area 105.17 sq m
(A-3号棟)、価格2380万円、4LDK、土地面積184.71m2、建物面積105.17m2
Local appearance photo現地外観写真 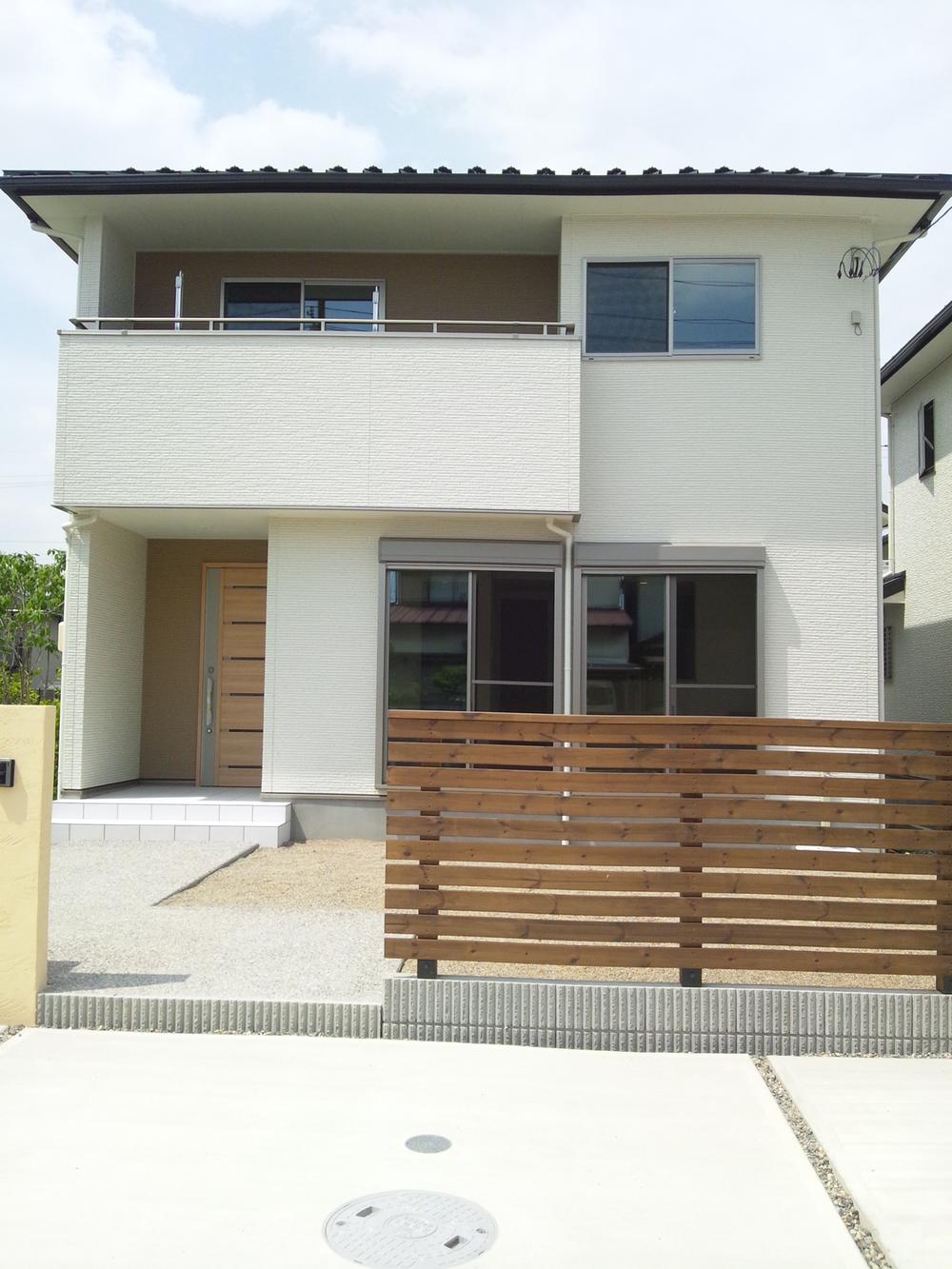 Local (June 2013) Shooting It is a sophisticated appearance of the A-5 Building.
現地(2013年6月)撮影
A-5号棟の洗練された外観です。
Livingリビング 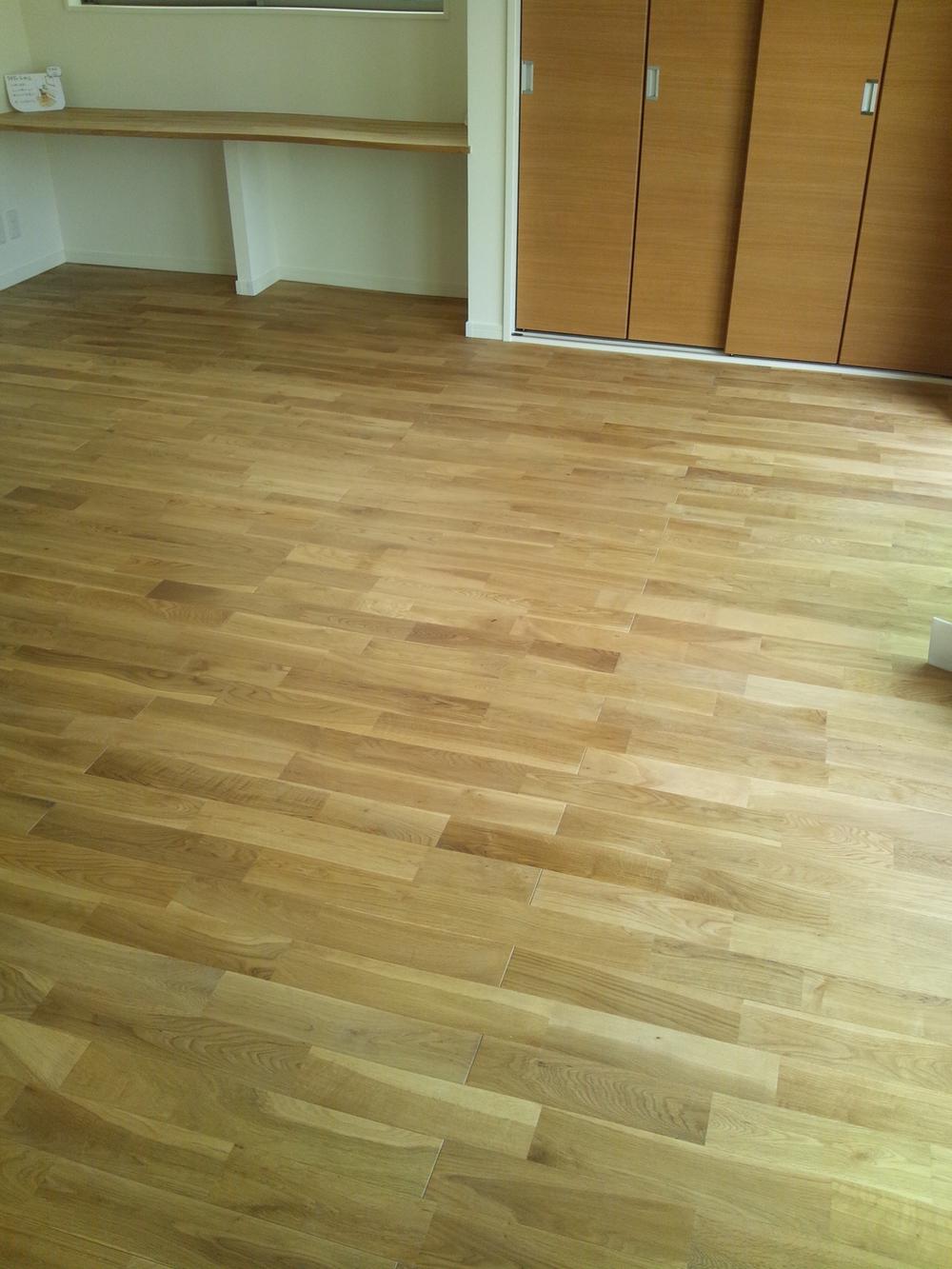 Indoor (June 2013) Shooting
室内(2013年6月)撮影
Bathroom浴室 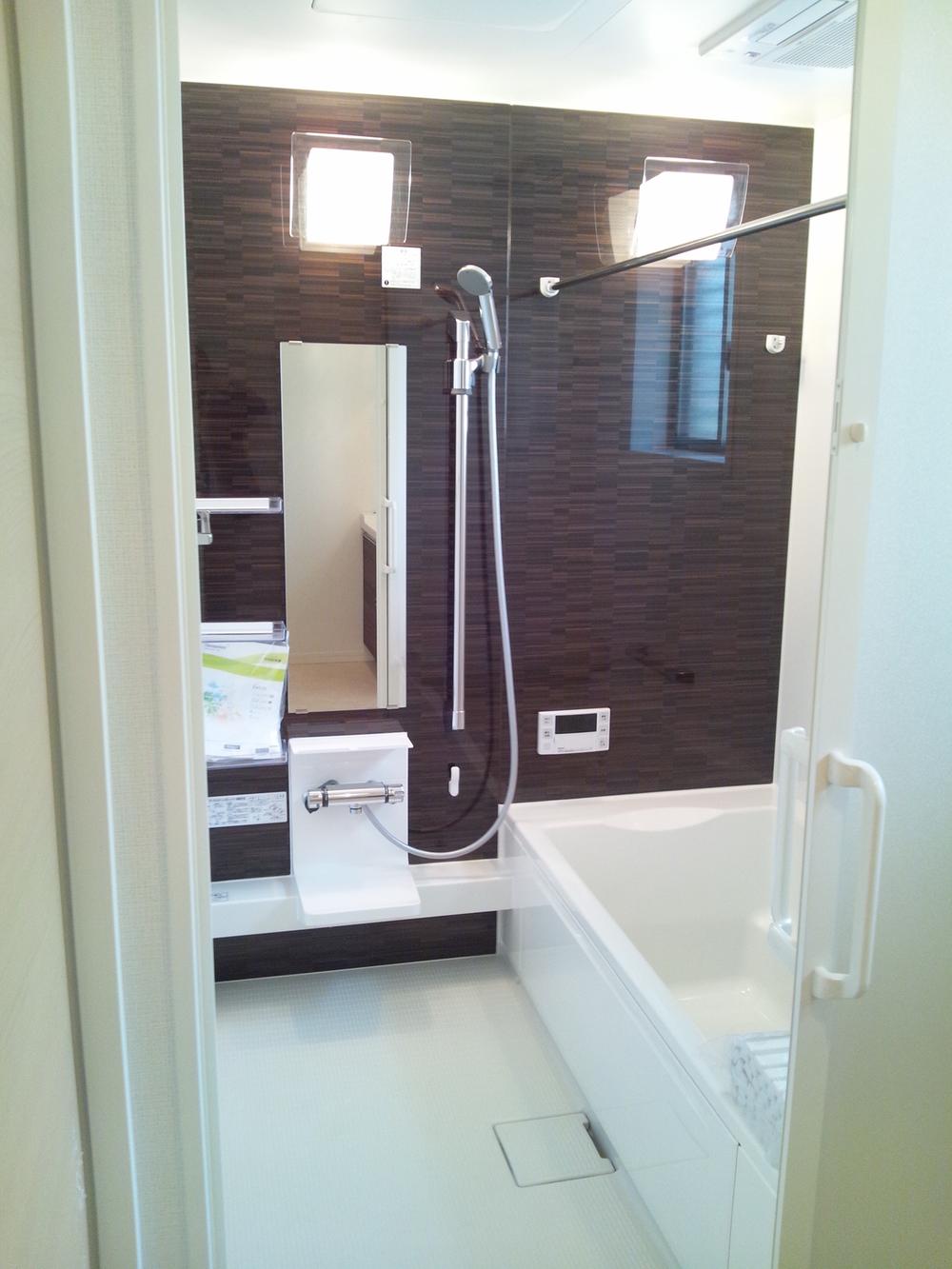 Indoor (June 2013) Shooting
室内(2013年6月)撮影
Receipt収納 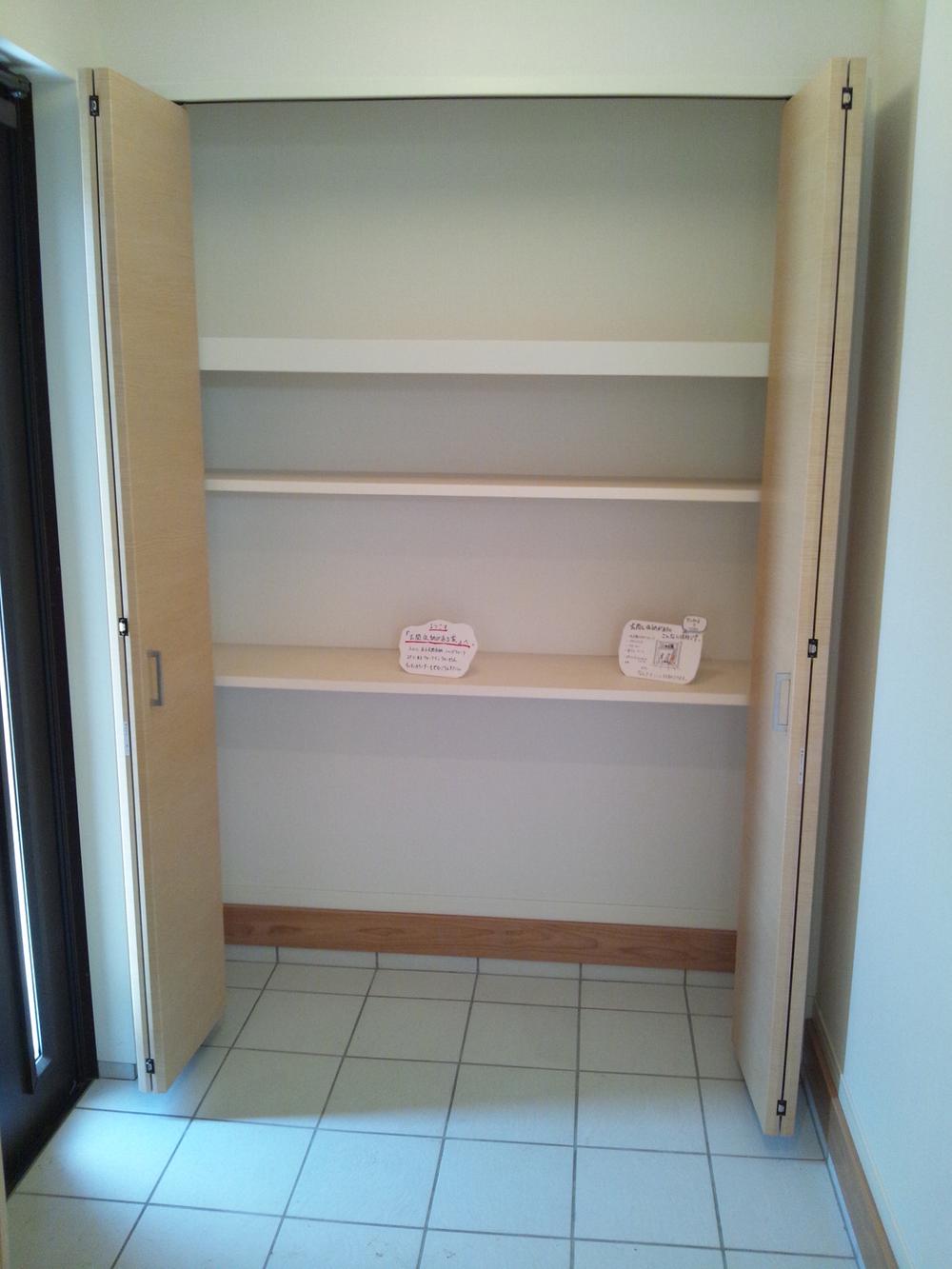 Indoor (June 2013) Shooting
室内(2013年6月)撮影
The entire compartment Figure全体区画図 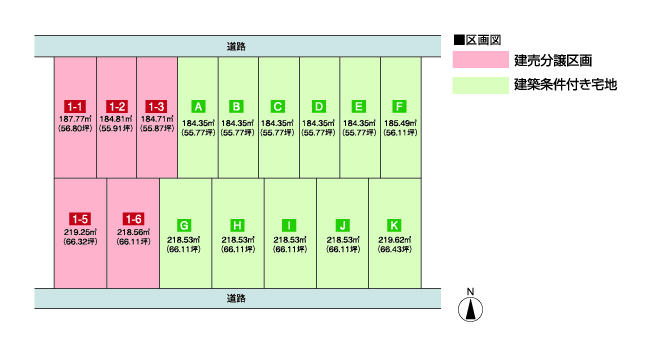 A-1 buildings, A-2 buildings are sold,.
A-1棟、A-2棟は販売済です。
Floor plan間取り図 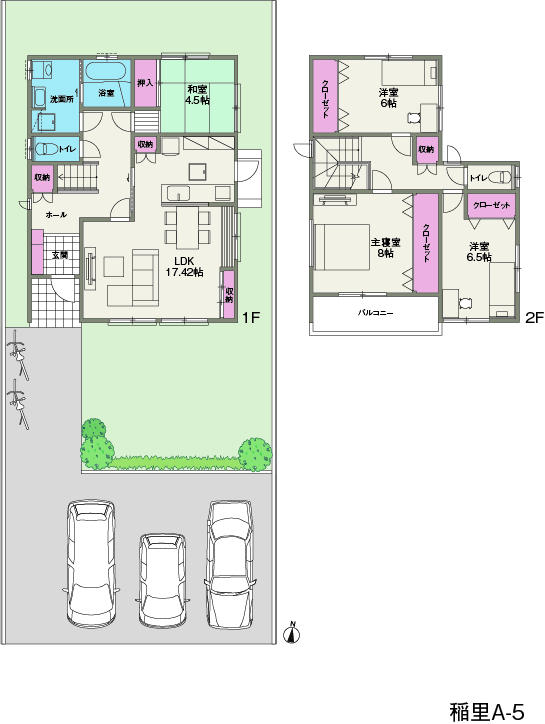 (A-5 Building), Price 27,800,000 yen, 4LDK, Land area 219.25 sq m , Building area 117.98 sq m
(A-5号棟)、価格2780万円、4LDK、土地面積219.25m2、建物面積117.98m2
Local appearance photo現地外観写真 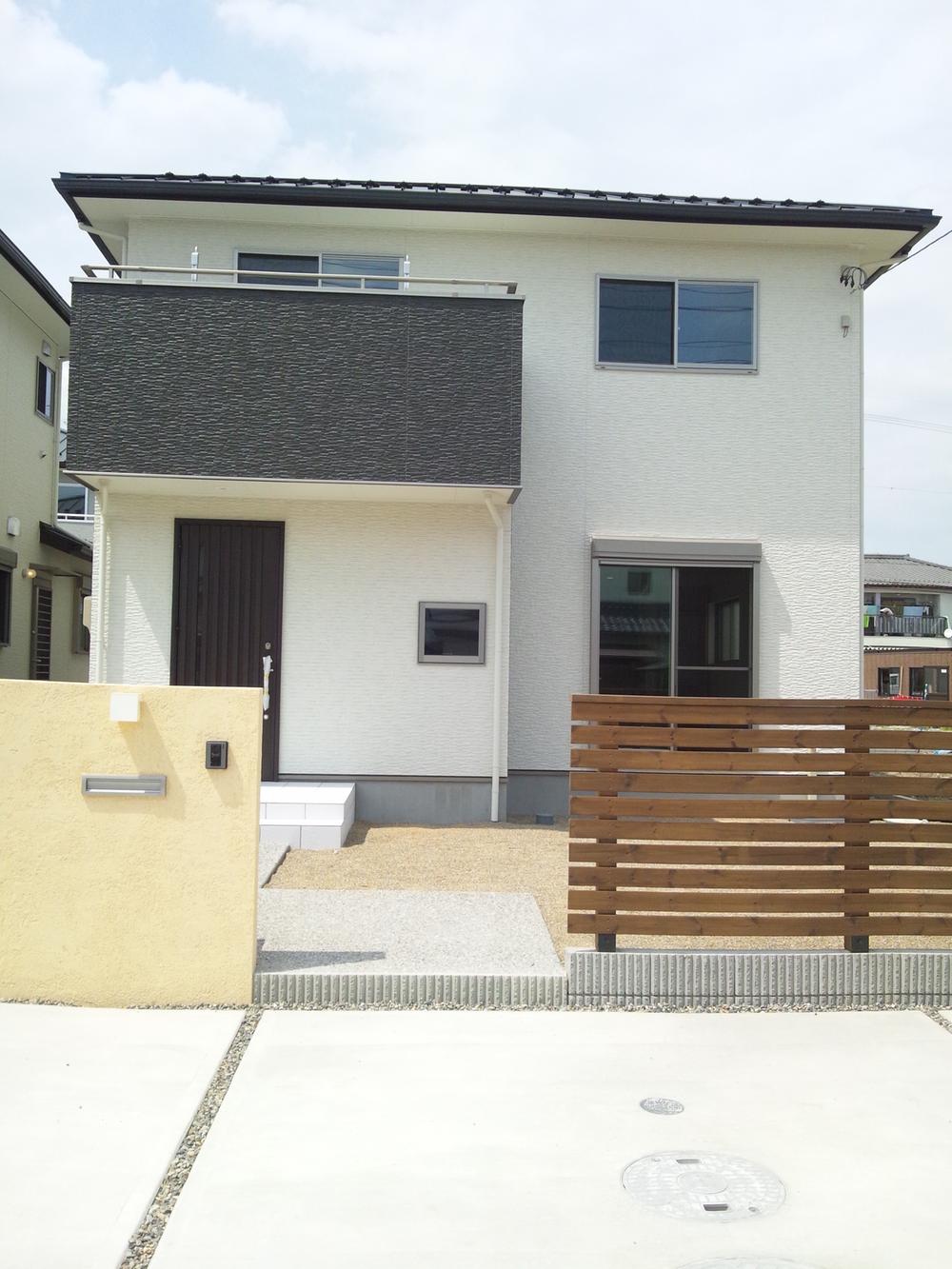 Local (June 2013) Shooting
現地(2013年6月)撮影
Livingリビング 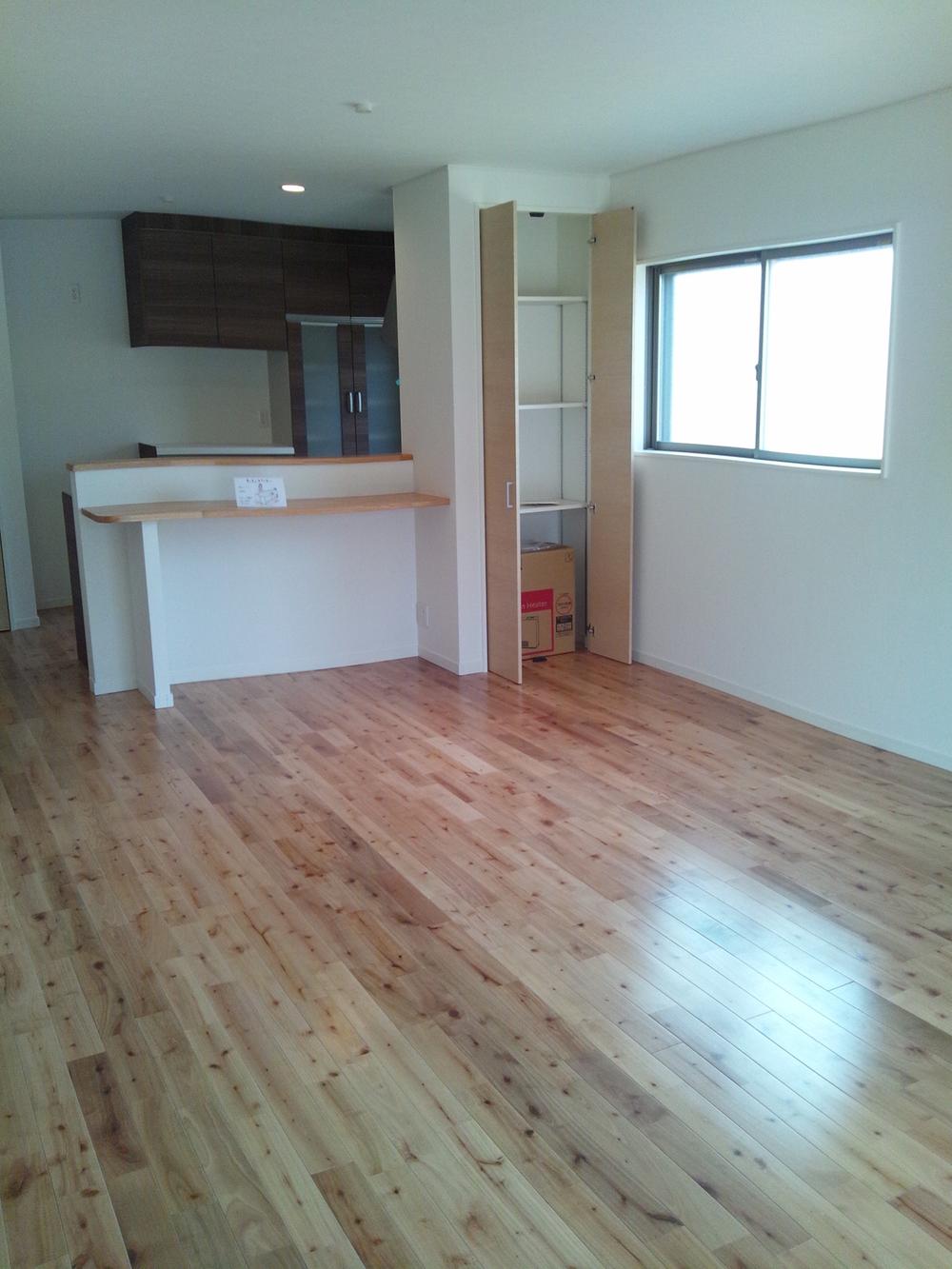 Indoor (June 2013) Shooting
室内(2013年6月)撮影
Floor plan間取り図 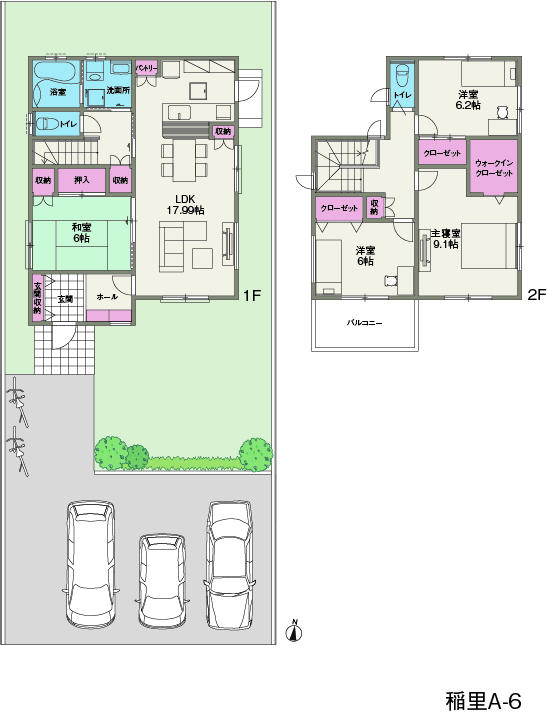 (A-6 Building), Price 27,800,000 yen, 4LDK, Land area 218.56 sq m , Building area 119.04 sq m
(A-6号棟)、価格2780万円、4LDK、土地面積218.56m2、建物面積119.04m2
Otherその他  I was paying attention to the floor plan. I'd love to, Please come.
間取りには気を配りました。是非、お越し下さい。
Location
|















