New Homes » Tokai » Gifu Prefecture » Mizuho City
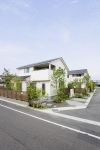 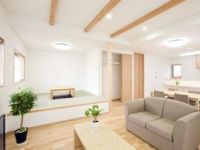
| | Gifu Prefecture Mizuho City 岐阜県瑞穂市 |
| JR Tokaido Line "Hozumi" walk 27 minutes JR東海道本線「穂積」歩27分 |
| It became the remaining 1 buildings! Saturday and Sunday, Local tours held! Please come directly to the local! 残り1棟となりました!土日は、現地見学会開催!直接現地にお越し下さい! |
| Natural materials, All-electric, Leafy residential area, Facing south, All room storage, Corresponding to the flat-35S, Measures to conserve energy, Pre-ground survey, Parking three or more possible, Immediate Available, Energy-saving water heaters, Super close, System kitchen, Bathroom Dryer, Yang per good, Flat to the station, Siemens south road, A quiet residential area, LDK15 tatami mats or more, Around traffic fewer, Or more before road 6m, Corner lotese-style room, Shaping land, garden, Washbasin with shower, Face-to-face kitchen, Barrier-free, Toilet 2 places, 2-story, South balcony, Double-glazing, Zenshitsuminami direction, Otobasu, Warm water washing toilet seat, Nantei, Underfloor Storage, The window in the bathroom, Atrium, TV monitor interphone, High-function toilet, Ventilation good, Wood deck, IH cooking heater, Dish washing dryer, Waugh 自然素材、オール電化、緑豊かな住宅地、南向き、全居室収納、フラット35Sに対応、省エネルギー対策、地盤調査済、駐車3台以上可、即入居可、省エネ給湯器、スーパーが近い、システムキッチン、浴室乾燥機、陽当り良好、駅まで平坦、南側道路面す、閑静な住宅地、LDK15畳以上、周辺交通量少なめ、前道6m以上、角地、和室、整形地、庭、シャワー付洗面台、対面式キッチン、バリアフリー、トイレ2ヶ所、2階建、南面バルコニー、複層ガラス、全室南向き、オートバス、温水洗浄便座、南庭、床下収納、浴室に窓、吹抜け、TVモニタ付インターホン、高機能トイレ、通風良好、ウッドデッキ、IHクッキングヒーター、食器洗乾燥機、ウォー |
Features pickup 特徴ピックアップ | | Measures to conserve energy / Corresponding to the flat-35S / Pre-ground survey / Parking three or more possible / Immediate Available / Energy-saving water heaters / Super close / Facing south / System kitchen / Bathroom Dryer / Yang per good / All room storage / Flat to the station / Siemens south road / A quiet residential area / LDK15 tatami mats or more / Around traffic fewer / Or more before road 6m / Corner lot / Japanese-style room / Shaping land / garden / Washbasin with shower / Face-to-face kitchen / Barrier-free / Toilet 2 places / Natural materials / 2-story / South balcony / Double-glazing / Zenshitsuminami direction / Otobasu / Warm water washing toilet seat / Nantei / Underfloor Storage / The window in the bathroom / Atrium / TV monitor interphone / High-function toilet / Leafy residential area / Ventilation good / Wood deck / IH cooking heater / Dish washing dryer / Walk-in closet / Water filter / All-electric / Flat terrain / Development subdivision in 省エネルギー対策 /フラット35Sに対応 /地盤調査済 /駐車3台以上可 /即入居可 /省エネ給湯器 /スーパーが近い /南向き /システムキッチン /浴室乾燥機 /陽当り良好 /全居室収納 /駅まで平坦 /南側道路面す /閑静な住宅地 /LDK15畳以上 /周辺交通量少なめ /前道6m以上 /角地 /和室 /整形地 /庭 /シャワー付洗面台 /対面式キッチン /バリアフリー /トイレ2ヶ所 /自然素材 /2階建 /南面バルコニー /複層ガラス /全室南向き /オートバス /温水洗浄便座 /南庭 /床下収納 /浴室に窓 /吹抜け /TVモニタ付インターホン /高機能トイレ /緑豊かな住宅地 /通風良好 /ウッドデッキ /IHクッキングヒーター /食器洗乾燥機 /ウォークインクロゼット /浄水器 /オール電化 /平坦地 /開発分譲地内 | Event information イベント情報 | | Local tours (please visitors to direct local) schedule / Every Saturday and Sunday time / 10:00 ~ 17:00 現地見学会(直接現地へご来場ください)日程/毎週土日時間/10:00 ~ 17:00 | Price 価格 | | 28.8 million yen 2880万円 | Floor plan 間取り | | 4LDK 4LDK | Units sold 販売戸数 | | 1 units 1戸 | Total units 総戸数 | | 6 units 6戸 | Land area 土地面積 | | 193.59 sq m (58.56 tsubo) (measured) 193.59m2(58.56坪)(実測) | Building area 建物面積 | | 116.97 sq m (35.38 tsubo) (measured) 116.97m2(35.38坪)(実測) | Driveway burden-road 私道負担・道路 | | Road width: 6m ~ 8m, Asphaltic pavement 道路幅:6m ~ 8m、アスファルト舗装 | Completion date 完成時期(築年月) | | Early May 2012 2012年5月初旬 | Address 住所 | | Gifu Prefecture Mizuho City Honda 972-3 岐阜県瑞穂市本田972-3 | Traffic 交通 | | JR Tokaido Line "Hozumi" walk 27 minutes JR東海道本線「穂積」歩27分
| Related links 関連リンク | | [Related Sites of this company] 【この会社の関連サイト】 | Person in charge 担当者より | | Rep Koketsu 担当者纐纈 | Contact お問い合せ先 | | TEL: 0800-805-3602 [Toll free] mobile phone ・ Also available from PHS
Caller ID is not notified
Please contact the "saw SUUMO (Sumo)"
If it does not lead, If the real estate company TEL:0800-805-3602【通話料無料】携帯電話・PHSからもご利用いただけます
発信者番号は通知されません
「SUUMO(スーモ)を見た」と問い合わせください
つながらない方、不動産会社の方は
| Building coverage, floor area ratio 建ぺい率・容積率 | | Kenpei rate: 50%, Volume ratio: 80% 建ペい率:50%、容積率:80% | Time residents 入居時期 | | Immediate available 即入居可 | Land of the right form 土地の権利形態 | | Ownership 所有権 | Structure and method of construction 構造・工法 | | Wooden 2-story (framing method) 木造2階建(軸組工法) | Construction 施工 | | Nagoyamokuzai Co., Ltd. 名古屋木材株式会社 | Use district 用途地域 | | One low-rise 1種低層 | Land category 地目 | | Residential land 宅地 | Other limitations その他制限事項 | | Height ceiling Yes 高さ最高限度有 | Overview and notices その他概要・特記事項 | | Contact: Koketsu, Building confirmation number: first S111-0110-05243, other 担当者:纐纈、建築確認番号:第S111-0110-05243、他 | Company profile 会社概要 | | <Marketing alliance (mediated)> Governor of Aichi Prefecture (1) the first 021,884 No. dream gate Nagoya joint company Yubinbango460-0011 Aichi Prefecture medium Nagoya-ku Osu 4-11-17 Hibino Yu House Bill 5 floor B <販売提携(媒介)>愛知県知事(1)第021884号ドリームゲート名古屋合同会社〒460-0011 愛知県名古屋市中区大須4-11-17 日比野ユーハウスビル5階B |
Local appearance photo現地外観写真 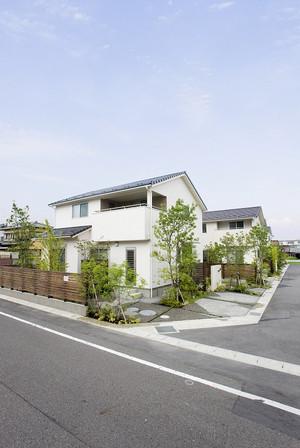 Which is also visible subjected planting around the site (June 2013) shooting building.
現地(2013年6月)撮影建物の周りには植栽もほどこしてあります。
Livingリビング 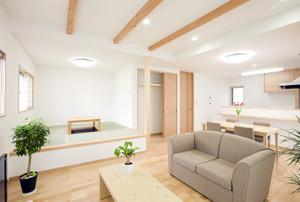 Indoor (June 2013) Shooting Brightly, Spacious living.
室内(2013年6月)撮影
明るく、広々としたリビングです。
Garden庭 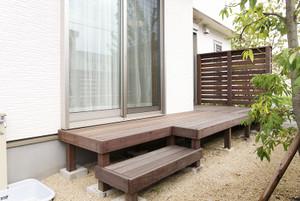 Local (June 2013) Shooting The garden, Wood deck using the boast of the natural wood is standard equipment.
現地(2013年6月)撮影
庭には、自慢の天然木を使ったウッドデッキが標準装備です。
Floor plan間取り図 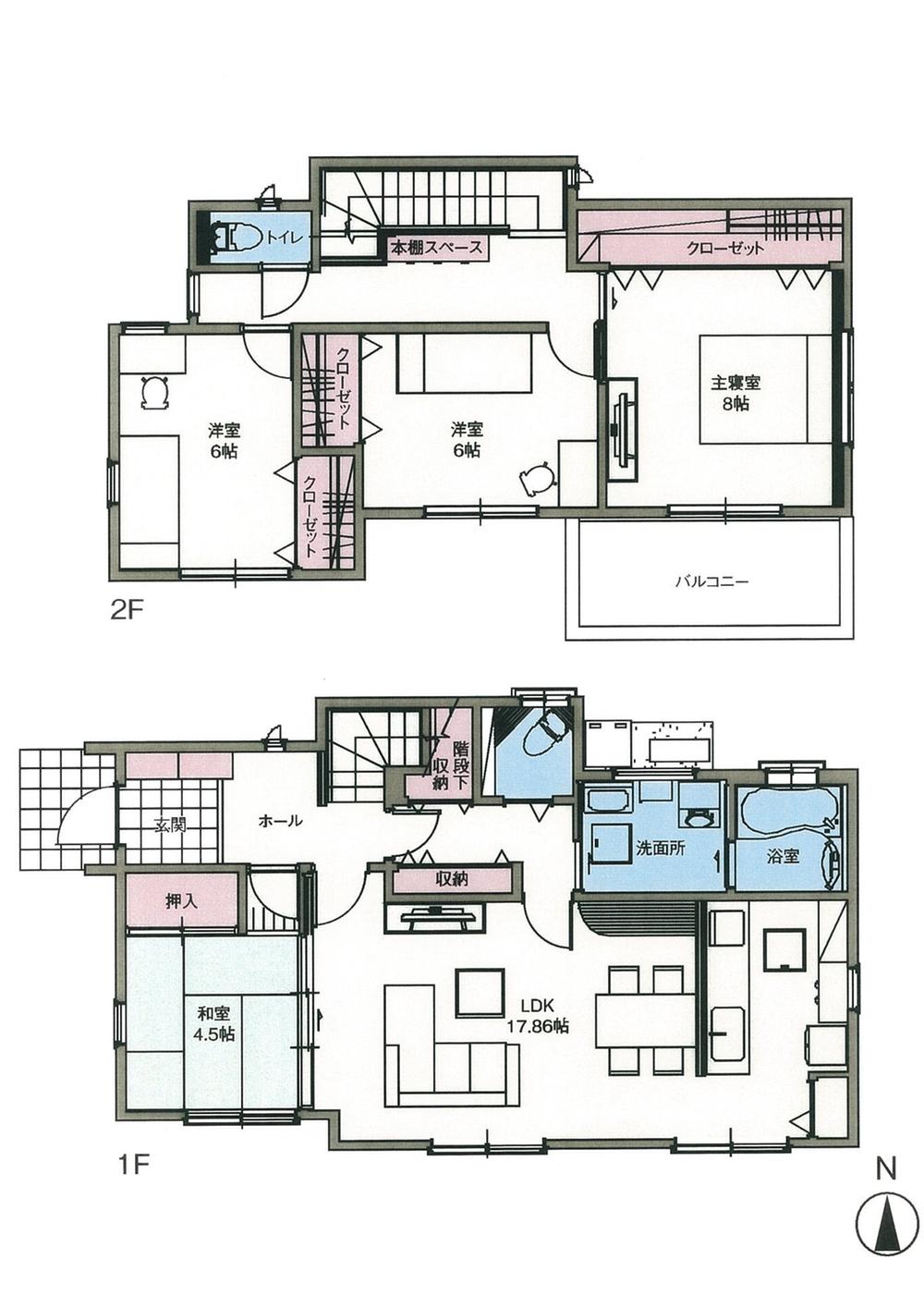 (F Building), Price 28.8 million yen, 4LDK, Land area 193.59 sq m , Building area 116.97 sq m
(F棟)、価格2880万円、4LDK、土地面積193.59m2、建物面積116.97m2
Livingリビング 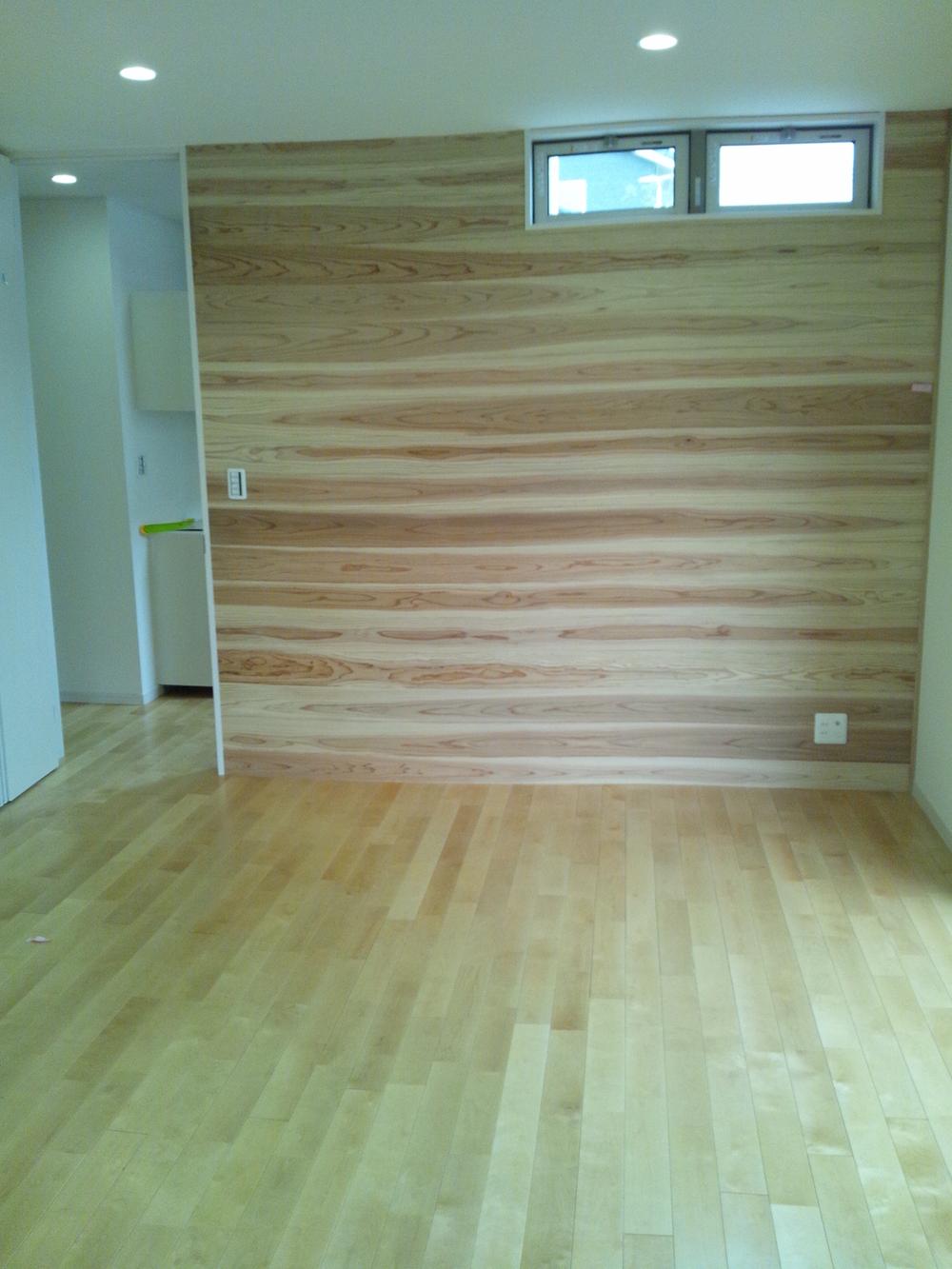 Indoor (June 2013) Shooting In part of the wall was stretched a cedar plate. The floor is using the solid plate.
室内(2013年6月)撮影
壁の一部に杉の板を張りました。
床は無垢の板を使用しております。
Bathroom浴室 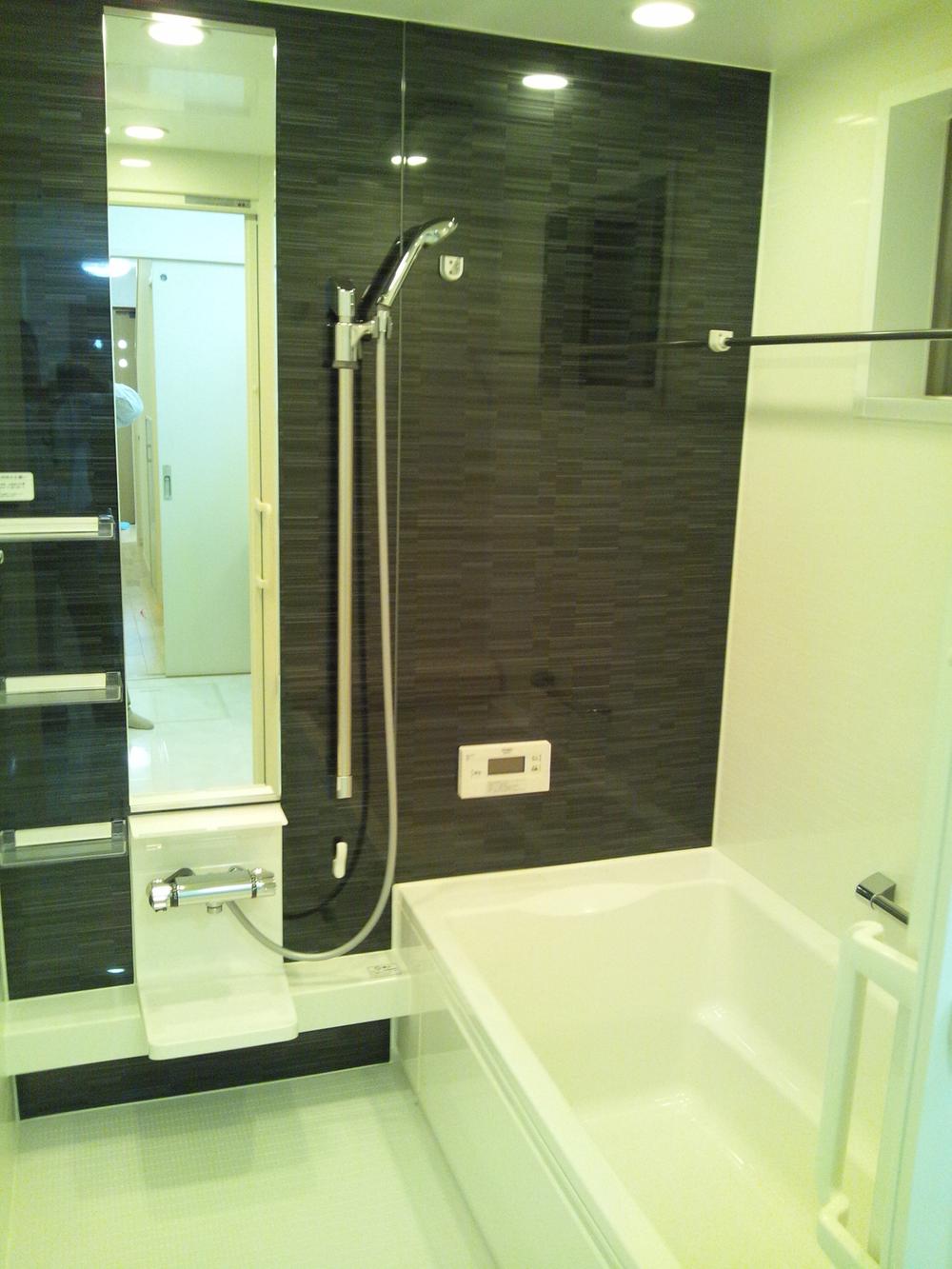 Indoor (June 2013) Shooting
室内(2013年6月)撮影
Kitchenキッチン 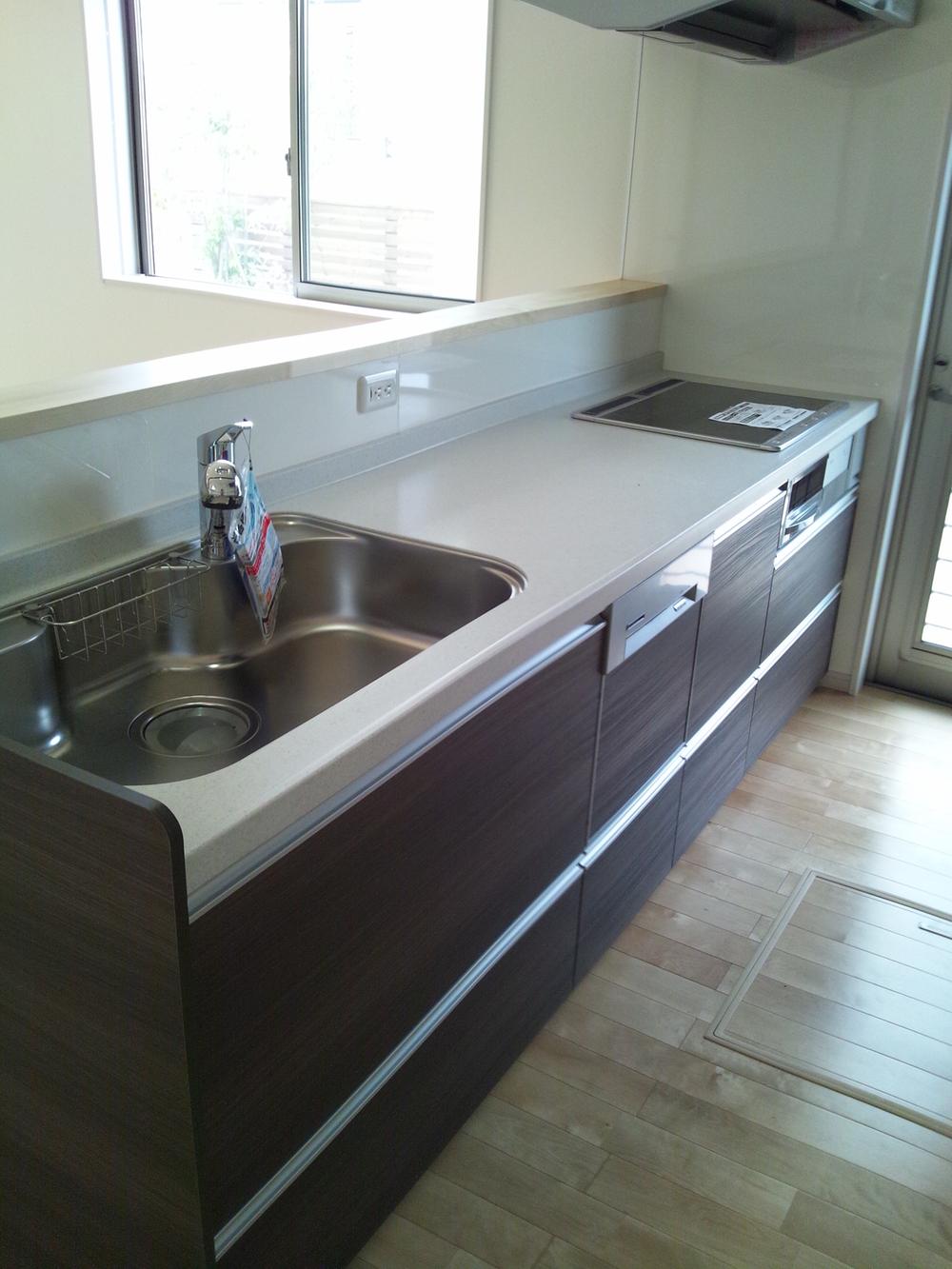 Indoor (June 2013) Shooting
室内(2013年6月)撮影
Entrance玄関 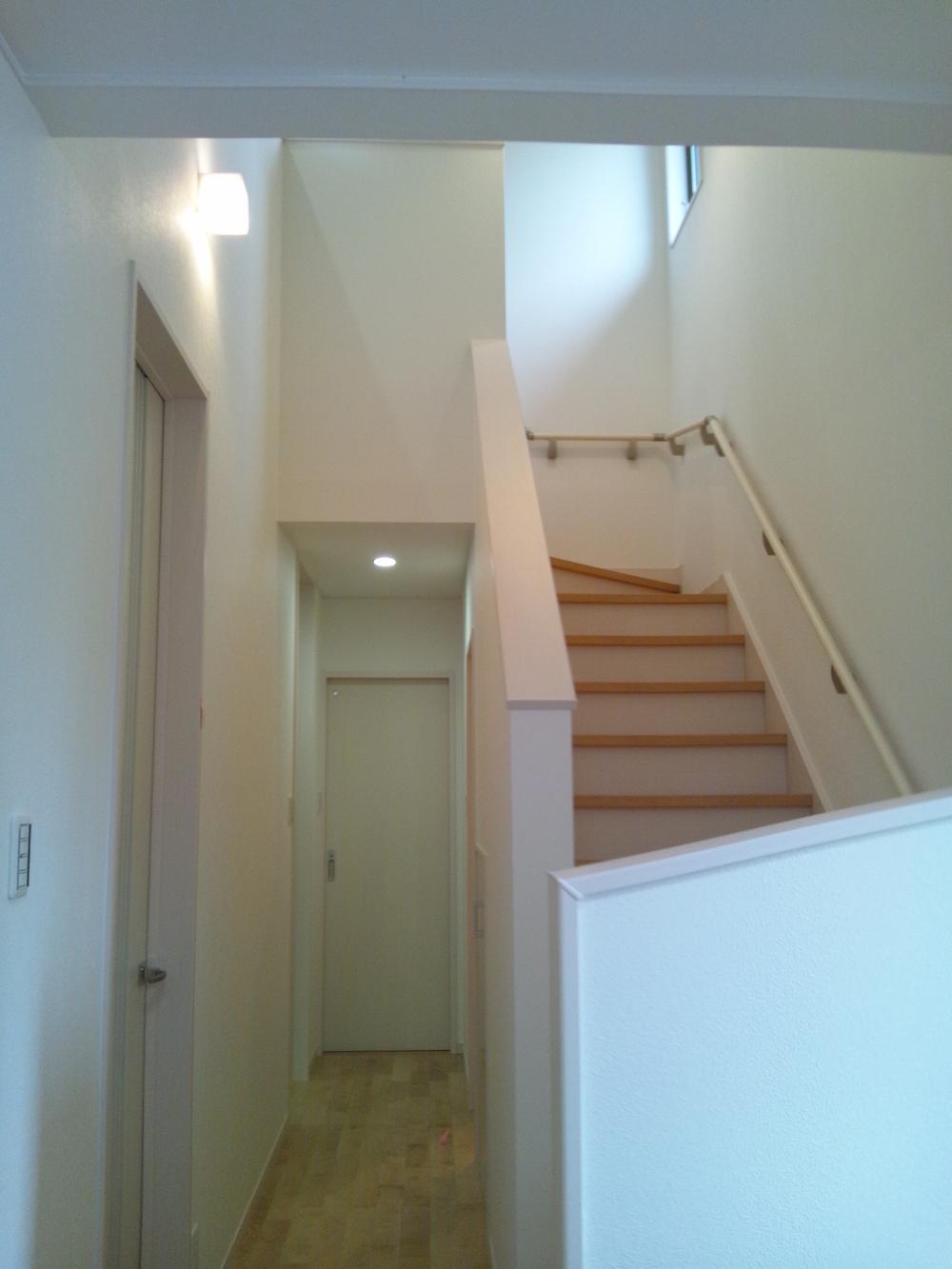 Local (June 2013) Shooting
現地(2013年6月)撮影
Toiletトイレ 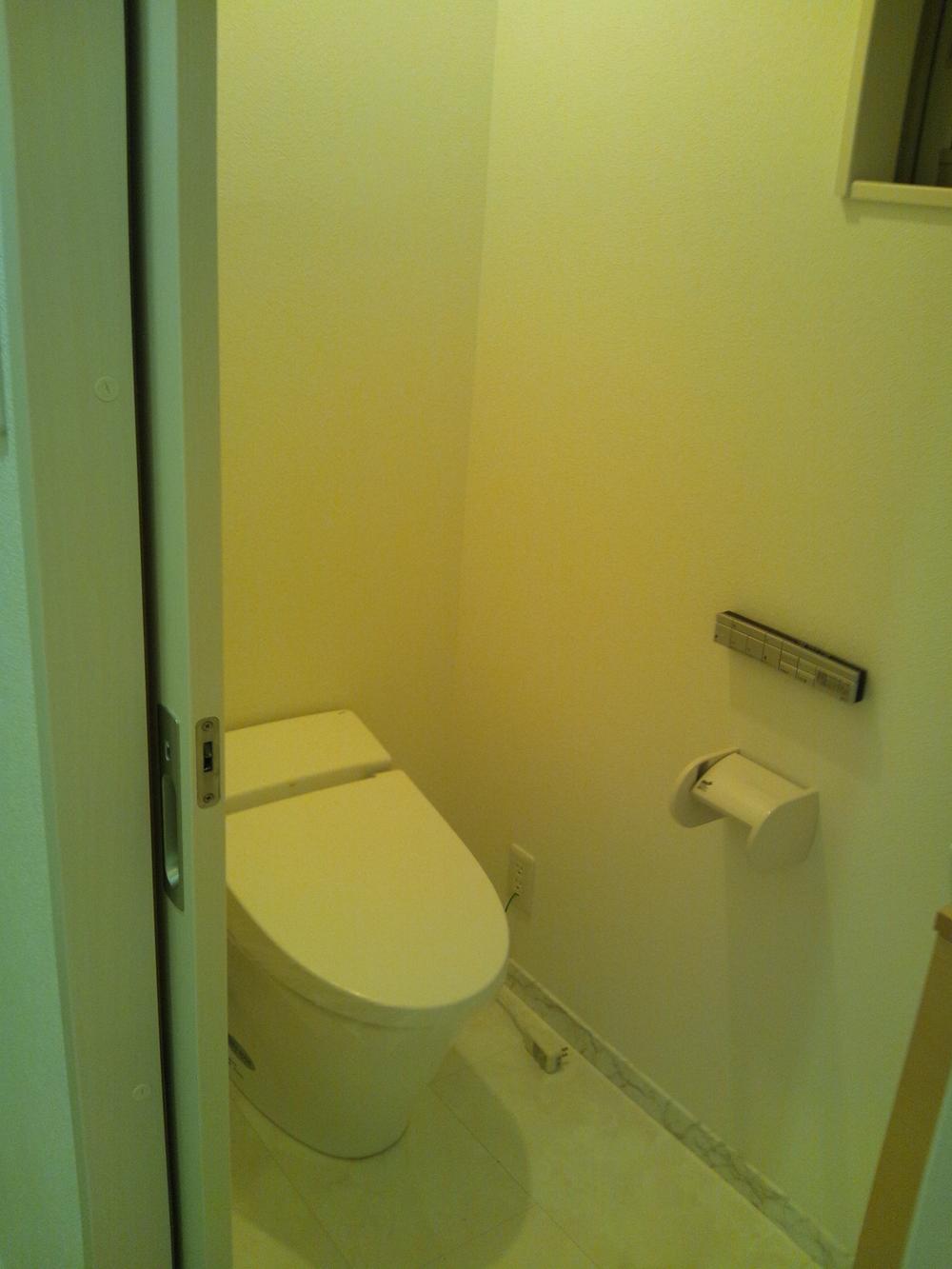 Indoor (June 2013) Shooting
室内(2013年6月)撮影
The entire compartment Figure全体区画図 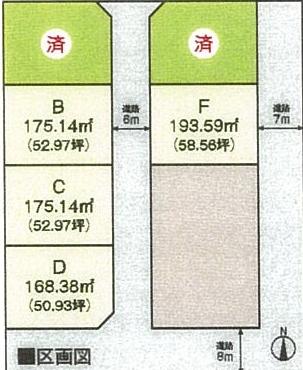 2 compartment is already been sold. The rest is 4 compartment.
2区画が既に販売済です。残り4区画です。
Otherその他  It has built wholeheartedly. I'd love to, Please see.
心を込めて造りました。是非、御覧下さい。
Location
|












