New Homes » Tokai » Gifu Prefecture » Ogaki
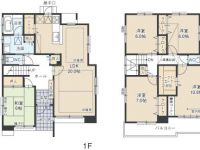 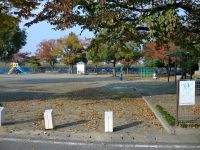
| | Ogaki, Gifu 岐阜県大垣市 |
| Yōrō Railway Yōrō Line "Nishiogaki" walk 18 minutes 養老鉄道養老線「西大垣」歩18分 |
| 2730 "site 67 square meters" from the yen ten thousand "parking three", "garden", "Nishi Elementary School" to walk about 10 minutes ■ LDK20 quires more ・ 5LDK ・ Long-term high-quality housing. ↑ For more information, please contact than the above-mentioned "document request"! 2730万円より『敷地67坪』『駐車3台』『庭付き』『西小学校』まで徒歩約10分■LDK20帖以上・5LDK・長期優良住宅。↑詳しくは上記「資料請求」よりお問い合わせ下さい! |
| ◆ For possible delivery in to the same property is the end of March, Price is applied to 5% consumption tax ◆ ◆ [Limited time offer] Room wallpaper of Off per in now building ・ kitchen ・ toilet ・ You can wash of color select. Some things that do not can choose depending on the situation of the construction work. For more information, please contact us. ◆ Walk-in cloakroom to the main bedroom, We prepared all over the house a variety of storage space such as a hanging cupboard and the cupboard in the wash room of the size of the room. ◆ In addition the whole family is comfortable and welcoming 20 quires more of LDK. ◆ Worry come your friends because there is a parking space of three each mansion. ◆ Kitchen garden and gardening that it has also secured further garden, Various usage such as wood deck and shed. Please check all means in the field. ◆同物件は3月末までに引渡し可能な為、価格は消費税5%を適用◆◆【期間限定】只今建築中につき今ならお部屋の壁紙・キッチン・トイレ・洗面のカラーセレクトが出来ます。工事の状況によってお選び頂けないものもございます。詳しくはお問合せください。◆主寝室にはウォークインクローク、ゆとりの広さの洗面室には吊り戸棚や物入れなど家中多彩な収納空間をご用意しました。◆さらに家族みんながゆったりくつろげる20帖以上のLDK。◆各邸3台の駐車スペースがあるのでお友達が来ても安心。◆さらにお庭も確保しましたので家庭菜園やガーデニング、ウッドデッキや物置など使い方色々。是非現地でご確認ください。 |
Features pickup 特徴ピックアップ | | Measures to conserve energy / Long-term high-quality housing / Corresponding to the flat-35S / Airtight high insulated houses / Pre-ground survey / Parking three or more possible / LDK20 tatami mats or more / Land 50 square meters or more / Fiscal year Available / Energy-saving water heaters / Facing south / System kitchen / Bathroom Dryer / Yang per good / All room storage / Flat to the station / Around traffic fewer / Or more before road 6m / Corner lot / Japanese-style room / Shaping land / garden / Washbasin with shower / Face-to-face kitchen / Barrier-free / Toilet 2 places / Bathroom 1 tsubo or more / 2-story / South balcony / Double-glazing / Warm water washing toilet seat / Nantei / Underfloor Storage / The window in the bathroom / TV monitor interphone / Leafy residential area / Dish washing dryer / Walk-in closet / All room 6 tatami mats or more / Water filter / City gas / Flat terrain / Attic storage / Floor heating 省エネルギー対策 /長期優良住宅 /フラット35Sに対応 /高気密高断熱住宅 /地盤調査済 /駐車3台以上可 /LDK20畳以上 /土地50坪以上 /年度内入居可 /省エネ給湯器 /南向き /システムキッチン /浴室乾燥機 /陽当り良好 /全居室収納 /駅まで平坦 /周辺交通量少なめ /前道6m以上 /角地 /和室 /整形地 /庭 /シャワー付洗面台 /対面式キッチン /バリアフリー /トイレ2ヶ所 /浴室1坪以上 /2階建 /南面バルコニー /複層ガラス /温水洗浄便座 /南庭 /床下収納 /浴室に窓 /TVモニタ付インターホン /緑豊かな住宅地 /食器洗乾燥機 /ウォークインクロゼット /全居室6畳以上 /浄水器 /都市ガス /平坦地 /屋根裏収納 /床暖房 | Price 価格 | | 27.3 million yen ・ 28.5 million yen 2730万円・2850万円 | Floor plan 間取り | | 5LDK 5LDK | Units sold 販売戸数 | | 3 units 3戸 | Total units 総戸数 | | 3 units 3戸 | Land area 土地面積 | | 224.39 sq m ~ 224.41 sq m (67.87 tsubo ~ 67.88 tsubo) (measured) 224.39m2 ~ 224.41m2(67.87坪 ~ 67.88坪)(実測) | Building area 建物面積 | | 133.8 sq m ~ 133.86 sq m (40.47 tsubo ~ 40.49 tsubo) (measured) 133.8m2 ~ 133.86m2(40.47坪 ~ 40.49坪)(実測) | Driveway burden-road 私道負担・道路 | | Road width: 6m 道路幅:6m | Completion date 完成時期(築年月) | | 2014 end of February schedule 2014年2月末予定 | Address 住所 | | Gifu Prefecture Ogaki Minamiwakamori-cho 1-chome 145-1 岐阜県大垣市南若森町1丁目145-1 | Traffic 交通 | | Yōrō Railway Yōrō Line "Nishiogaki" walk 18 minutes 養老鉄道養老線「西大垣」歩18分
| Related links 関連リンク | | [Related Sites of this company] 【この会社の関連サイト】 | Contact お問い合せ先 | | (Ltd.) Esakihomu Gifu Branch TEL: 0800-603-2504 [Toll free] mobile phone ・ Also available from PHS
Caller ID is not notified
Please contact the "saw SUUMO (Sumo)"
If it does not lead, If the real estate company (株)エサキホーム岐阜支店TEL:0800-603-2504【通話料無料】携帯電話・PHSからもご利用いただけます
発信者番号は通知されません
「SUUMO(スーモ)を見た」と問い合わせください
つながらない方、不動産会社の方は
| Building coverage, floor area ratio 建ぺい率・容積率 | | Kenpei rate: 60%, Volume ratio: 200% 建ペい率:60%、容積率:200% | Time residents 入居時期 | | March 2014 early schedule 2014年3月初旬予定 | Land of the right form 土地の権利形態 | | Ownership 所有権 | Structure and method of construction 構造・工法 | | Wooden 2-story (framing method) 木造2階建(軸組工法) | Use district 用途地域 | | One middle and high 1種中高 | Land category 地目 | | Residential land 宅地 | Other limitations その他制限事項 | | Regulations have by the Landscape Act 景観法による規制有 | Overview and notices その他概要・特記事項 | | Building confirmation number: confirmation service No. KS113-1910-01169 建築確認番号:確認サービス第KS113-1910-01169号 | Company profile 会社概要 | | <Seller> Minister of Land, Infrastructure and Transport (2) No. 007260 (the company), Gifu Prefecture Building Lots and Buildings Transaction Business Association Tokai Real Estate Fair Trade Council member (Ltd.) Esakihomu Gifu branch Yubinbango500-8345 Gifu, Gifu Prefecture Kikuchi-cho 2-3 <売主>国土交通大臣(2)第007260号(社)岐阜県宅地建物取引業協会会員 東海不動産公正取引協議会加盟(株)エサキホーム岐阜支店〒500-8345 岐阜県岐阜市菊地町2-3 |
Floor plan間取り図 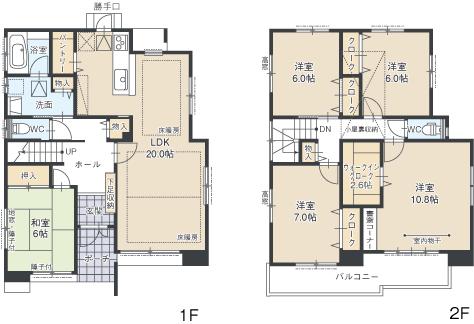 (A), Price 28.5 million yen, 5LDK, Land area 224.41 sq m , Building area 133.86 sq m
(A)、価格2850万円、5LDK、土地面積224.41m2、建物面積133.86m2
Otherその他 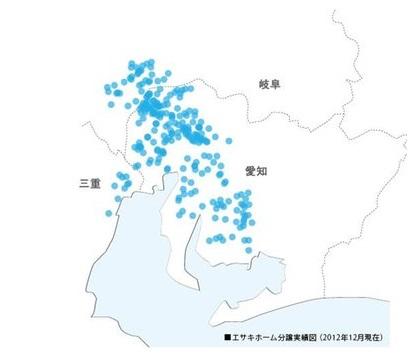 ■ Esakihomu sale performance diagram (2012 December) ※ Because the property is capable of delivery by the end of March, Price is applied to 5% consumption tax rate. For more information, please contact us.
■エサキホーム分譲実績図(2012年12月現在)
※同物件は3月末までに引渡し可能なため、価格は消費税率5%を適用。
詳しくはお問合せください。
Park公園 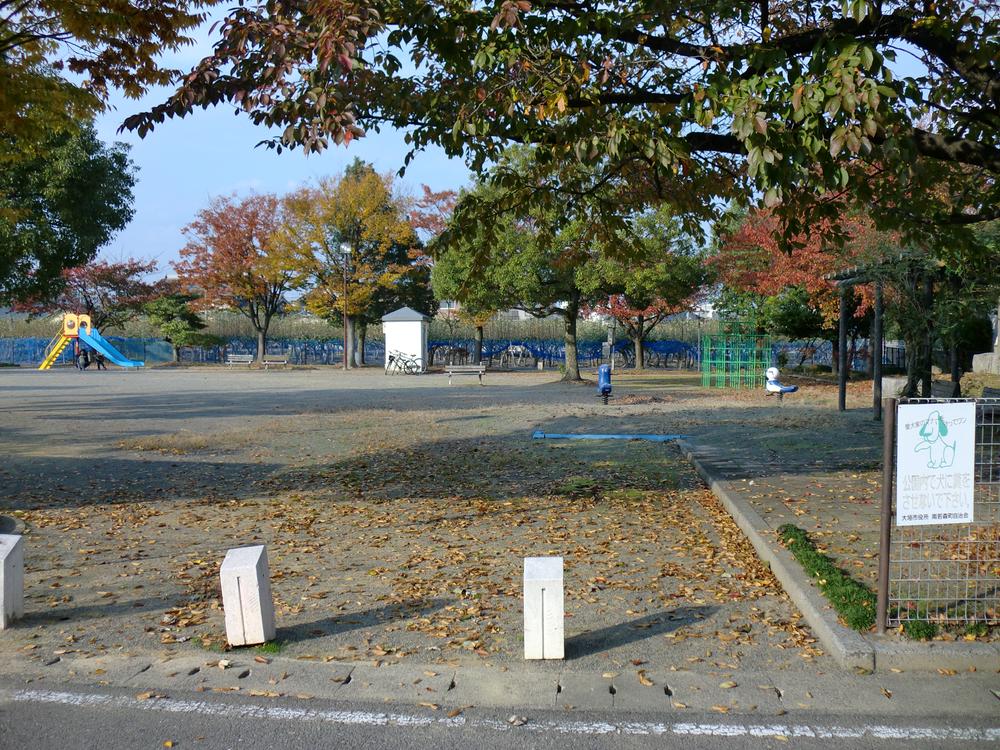 200m to Minamiwakamori North Park
南若森北公園まで200m
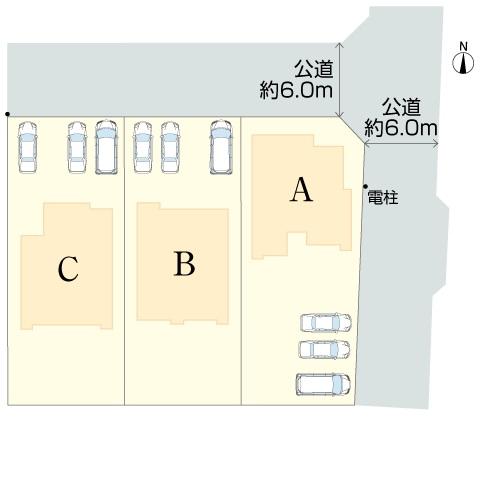 The entire compartment Figure
全体区画図
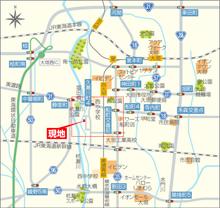 Local guide map
現地案内図
 Access view
交通アクセス図
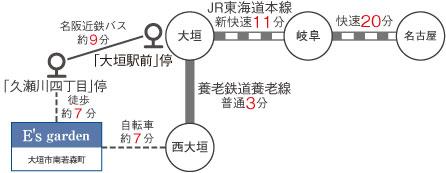 route map
路線図
Floor plan間取り図 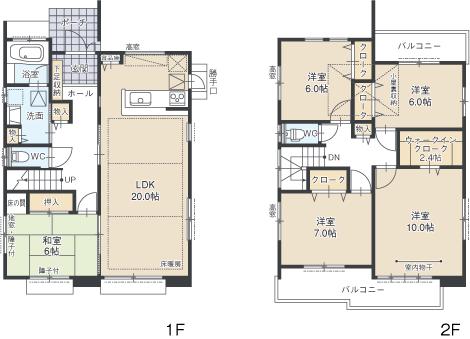 (B), Price 27.3 million yen, 5LDK, Land area 224.4 sq m , Building area 133.82 sq m
(B)、価格2730万円、5LDK、土地面積224.4m2、建物面積133.82m2
Kindergarten ・ Nursery幼稚園・保育園 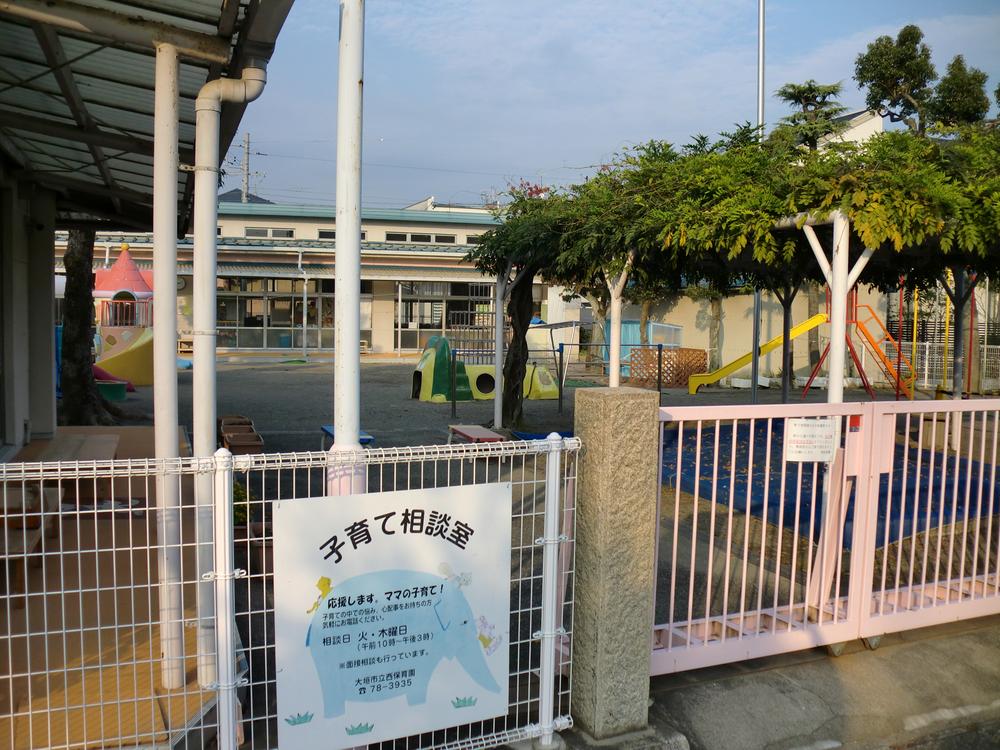 470m to the west nursery school
西保育園まで470m
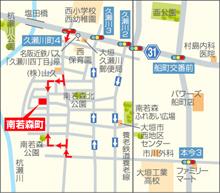 Local guide map
現地案内図
Floor plan間取り図 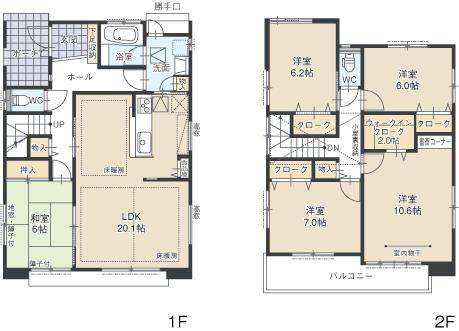 (C), Price 27.3 million yen, 5LDK, Land area 224.39 sq m , Building area 133.8 sq m
(C)、価格2730万円、5LDK、土地面積224.39m2、建物面積133.8m2
Primary school小学校 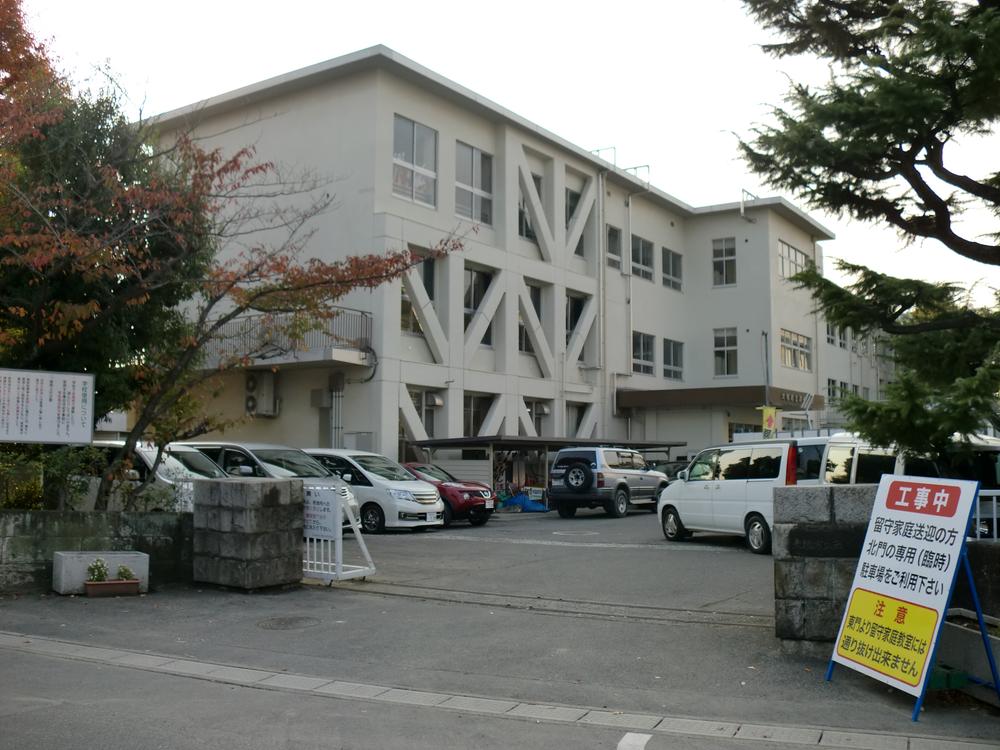 Ogaki Municipal Nishi Elementary School up to 740m
大垣市立西小学校まで740m
Junior high school中学校 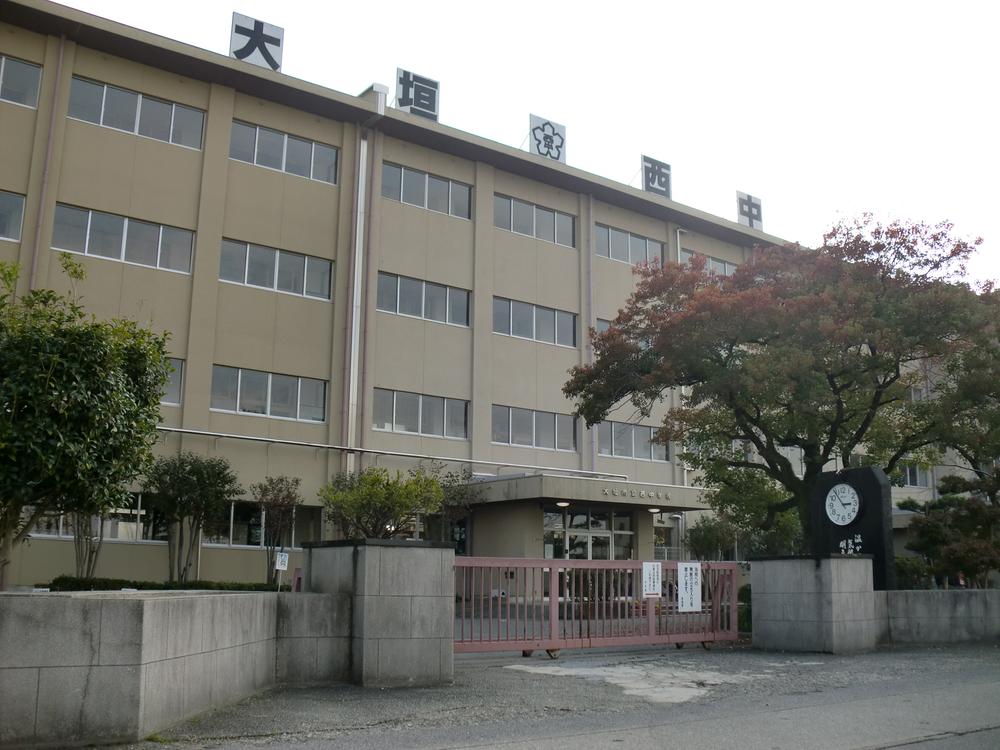 1700m to Ogaki Tatsunishi junior high school
大垣市立西中学校まで1700m
Supermarketスーパー 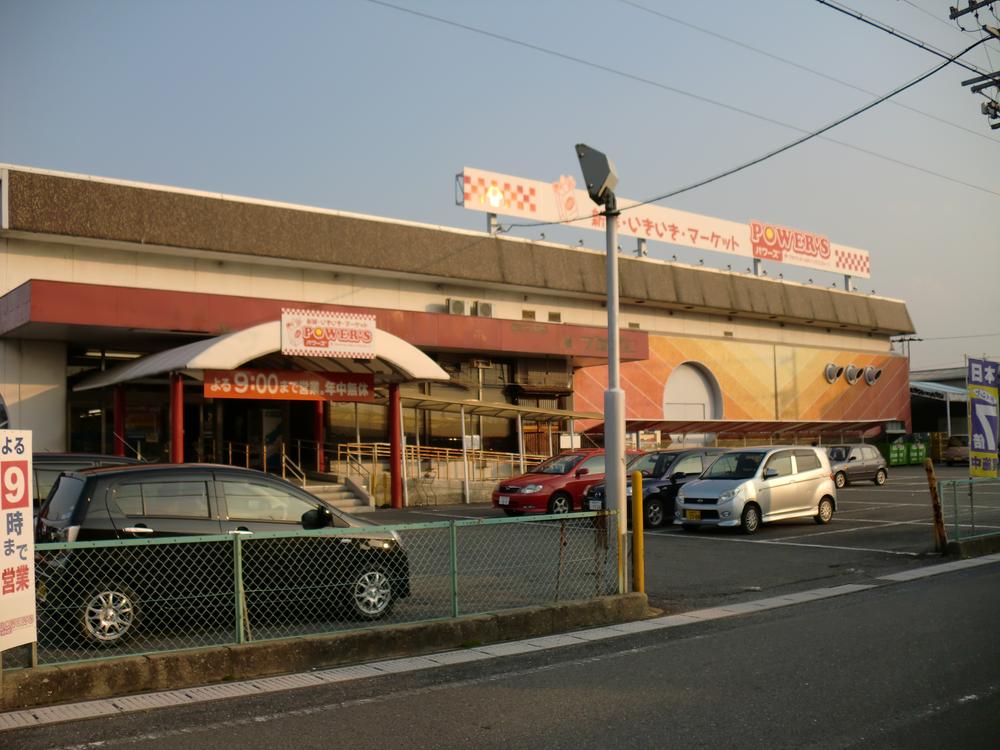 Until Powers Funamachi shop 1400m
パワーズ船町店まで1400m
Otherその他 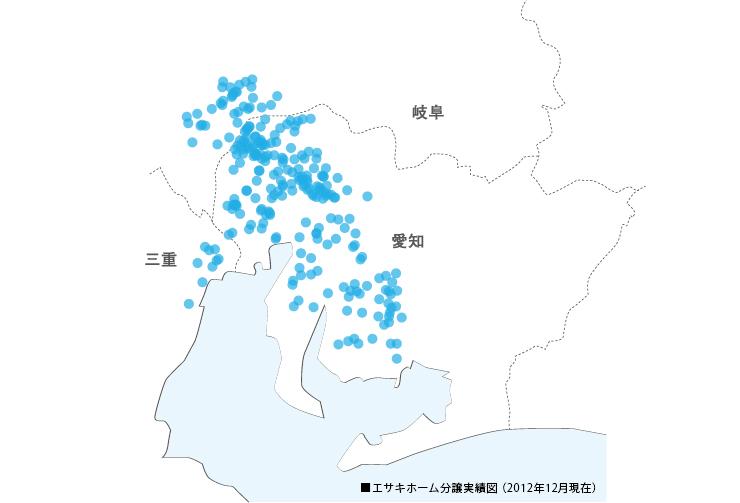 It will be completed in February next year.
来年2月完成予定。
Location
|
















