New Homes » Tokai » Gifu Prefecture » Tajimi
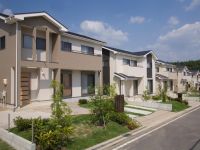 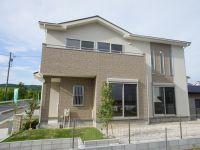
| | Gifu Prefecture Tajimi 岐阜県多治見市 |
| JR Chuo Line "Tajimi" bus 15 minutes Tono rail bus "Onada-cho 1-chome" walk 10 minutes JR中央本線「多治見」バス15分東濃鉄道バス「小名田町1丁目」歩10分 |
| 20 million yen ~ . Site area than 60 square meters ~ Welcome to our living room and. South dripping bright cityscape. A large Town child-rearing environment also ◎. Turnkey property is also popular in the sale! ! 2,000万円台 ~ 。敷地面積も60坪 ~ とゆとりの暮らしをご提案。南垂れの明るい街並み。大型タウンで子育て環境も◎。即入居可能物件も好評分譲中!! |
| Nagoya ・ Clamp ・ Good access from Toyoda direction! About 10 minutes the location of the drive from Tajimi I.C. Feel free to, Please come to the local! 名古屋・春日井・豊田方面からも好アクセス!多治見I.Cから車で約10分の立地。お気軽に、現地へお越しください! |
Local guide map 現地案内図 | | Local guide map 現地案内図 | Features pickup 特徴ピックアップ | | Pre-ground survey / Year Available / Parking three or more possible / Immediate Available / 2 along the line more accessible / Land 50 square meters or more / LDK18 tatami mats or more / Energy-saving water heaters / See the mountain / It is close to golf course / Facing south / System kitchen / Bathroom Dryer / Yang per good / All room storage / Siemens south road / A quiet residential area / Or more before road 6m / Corner lot / Japanese-style room / Shaping land / Garden more than 10 square meters / garden / Washbasin with shower / Face-to-face kitchen / Security enhancement / Barrier-free / Toilet 2 places / Bathroom 1 tsubo or more / 2-story / South balcony / Double-glazing / Zenshitsuminami direction / High speed Internet correspondence / Warm water washing toilet seat / Nantei / The window in the bathroom / TV monitor interphone / Leafy residential area / Ventilation good / Good view / Dish washing dryer / Walk-in closet / City gas / All rooms are two-sided lighting / Located on a hill / A large gap between the neighboring house / Maintained sidewalk / In a large town / Development subdivision in 地盤調査済 /年内入居可 /駐車3台以上可 /即入居可 /2沿線以上利用可 /土地50坪以上 /LDK18畳以上 /省エネ給湯器 /山が見える /ゴルフ場が近い /南向き /システムキッチン /浴室乾燥機 /陽当り良好 /全居室収納 /南側道路面す /閑静な住宅地 /前道6m以上 /角地 /和室 /整形地 /庭10坪以上 /庭 /シャワー付洗面台 /対面式キッチン /セキュリティ充実 /バリアフリー /トイレ2ヶ所 /浴室1坪以上 /2階建 /南面バルコニー /複層ガラス /全室南向き /高速ネット対応 /温水洗浄便座 /南庭 /浴室に窓 /TVモニタ付インターホン /緑豊かな住宅地 /通風良好 /眺望良好 /食器洗乾燥機 /ウォークインクロゼット /都市ガス /全室2面採光 /高台に立地 /隣家との間隔が大きい /整備された歩道 /大型タウン内 /開発分譲地内 | Event information イベント情報 | | Local tours (please visitors to direct local) schedule / Every Saturday, Sunday and public holidays time / 10:00 ~ 18:00 completed tours held during the reception / Local sales center time / 10:00 ~ 18:00 regular holiday / Wednesday ※ For those of you for coming to see the SUUMO is, Get the "little gift"! Those who answer the questionnaire. 現地見学会(直接現地へご来場ください)日程/毎週土日祝時間/10:00 ~ 18:00完成見学会開催中受付/現地販売センター時間/10:00 ~ 18:00定休日/水曜日※SUUMOを見てご来場の方には、「粗品」をプレゼント!アンケートにお答え頂いた方。 | Property name 物件名 | | Hill Top Wakabadai base 14 Phase sale ヒルトップ若葉台台14期分譲 | Price 価格 | | 22,990,000 yen ~ 31,530,000 yen 2299万円 ~ 3153万円 | Floor plan 間取り | | 4LDK ~ 4LDK + S (storeroom) 4LDK ~ 4LDK+S(納戸) | Units sold 販売戸数 | | 14 units 14戸 | Total units 総戸数 | | 391 units 391戸 | Land area 土地面積 | | 200.21 sq m ~ 413.12 sq m (60.56 tsubo ~ 124.96 tsubo) (Registration) 200.21m2 ~ 413.12m2(60.56坪 ~ 124.96坪)(登記) | Building area 建物面積 | | 120 sq m ~ 132 sq m (36.29 tsubo ~ 39.92 square meters) 120m2 ~ 132m2(36.29坪 ~ 39.92坪) | Driveway burden-road 私道負担・道路 | | Road: 6m ~ 12m width asphalt paving completed, Driveway burden: No 道路:6m ~ 12m幅アスファルト舗装済、私道負担:無 | Completion date 完成時期(築年月) | | August 2013 2013年8月 | Address 住所 | | Gifu Prefecture Tajimi Onada cho 7-103-2 岐阜県多治見市小名田町7-103-2他(地番) | Traffic 交通 | | JR Chuo Line "Tajimi" bus 15 minutes Tono rail bus "Onada-cho 1-chome" walk 10 minutes
JR Taita Line "root" car 5km JR中央本線「多治見」バス15分東濃鉄道バス「小名田町1丁目」歩10分
JR太多線「根本」車5km
| Related links 関連リンク | | [Related Sites of this company] 【この会社の関連サイト】 | Contact お問い合せ先 | | 斐太 builders <Hilltop Wakabadai> sales center TEL: 0120-28-5011 [Toll free] (mobile phone ・ Also available from PHS. ) Please contact the "saw SUUMO (Sumo)" 斐太工務店<ヒルトップ若葉台>販売センターTEL:0120-28-5011【通話料無料】(携帯電話・PHSからもご利用いただけます。)「SUUMO(スーモ)を見た」と問い合わせください | Sale schedule 販売スケジュール | | place / Local sales center time / 10:00 ~ 18:00 regular holiday / Wednesday ※ At the time of application is personal seal and identification, It requires application money 50,000 yen 場所/現地販売センター時間/10:00 ~ 18:00定休日/水曜日※申し込みの際には認印と身分証明書、申込証拠金5万円が必要です | Most price range 最多価格帯 | | 23 million yen (6 units) 2300万円台(6戸) | Expenses 諸費用 | | Other expenses: CATV subscription payment: 25,000 yen / Bulk, Common service facility contribution: 315,000 yen / Bulk, Common service facility maintenance costs: 800 yen / Month その他諸費用:CATV加入契約金:2万5000円/一括、共益施設分担金:31万5000円/一括、共益施設維持管理費:800円/月 | Building coverage, floor area ratio 建ぺい率・容積率 | | Building coverage: 50%, Volume ratio: 80% 建ぺい率:50%、容積率:80% | Time residents 入居時期 | | Immediate available 即入居可 | Land of the right form 土地の権利形態 | | Ownership 所有権 | Structure and method of construction 構造・工法 | | Wooden 2-story (framing method) 木造2階建(軸組工法) | Construction 施工 | | Construction company :( stock) 斐太 builders 施工会社:(株)斐太工務店 | Use district 用途地域 | | One low-rise 1種低層 | Land category 地目 | | Mountain forest 山林 | Other limitations その他制限事項 | | Residential land development construction regulation area, Building Agreement Yes 宅地造成工事規制区域、建築協定有 | Overview and notices その他概要・特記事項 | | Building confirmation number: Mino Ken確 cell No. 001-50499 (H25.10.7) Other, Completion date: the completed (1 units), April 2014 schedule (13 units), Residence time: immediately Available (1 units), April 2014 schedule (13 units), Development total area: 200040.84 sq m , Car space (14 units three minutes), Chubu Electric Power Co., Public Water Supply, This sewage, City gas 建築確認番号:みの建確セ第001-50499号(H25.10.7)他、完成時期:完成済み(1戸)、2014年4月予定(13戸)、入居時期:即入居可(1戸)、2014年4月予定(13戸)、開発総面積:200040.84m2、カースペース(14戸3台分)、中部電力、公営水道、本下水、都市ガス | Company profile 会社概要 | | <Seller> Governor of Aichi Prefecture (2) No. 20781 Governor of Aichi Prefecture (JP -24) No. 106624 Governor of Aichi Prefecture (ii -21) No. 5222 Aichi Prefecture Building Lots and Buildings Transaction Business Association Tokai Real Estate Fair Trade Council member, Inc. 斐太 builders Yubinbango462-0063 Nagoya, Aichi Prefecture, Kita-ku, Marushin-cho address 357 <売主>愛知県知事(2)第20781号 愛知県知事(特-24)第106624号 愛知県知事(い-21)第5222号愛知県宅地建物取引業協会会員 東海不動産公正取引協議会加盟株式会社斐太工務店〒462-0063 愛知県名古屋市北区丸新町357番地 |
Otherその他 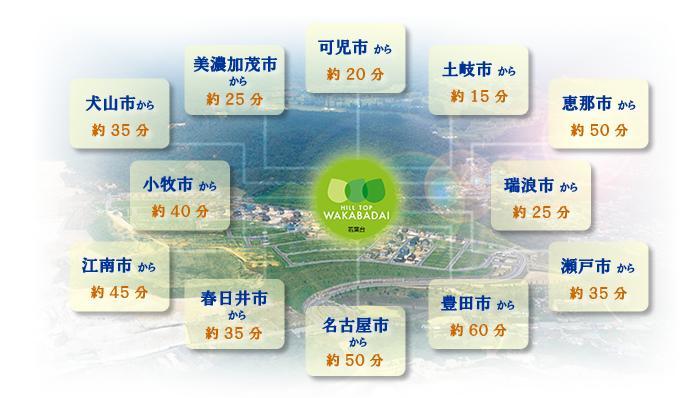 Certainly once, Please your visit. We look forward to. ※ Traffic congestion, etc. with regard to the time required by the average ones in the case of use of the general road from each city hall has not been taken into account.
ぜひ一度、ご来場ください。お待ちしております。※所要時間につきましては各市役所から一般道を利用した場合の平均的なもので交通渋滞等は考慮されておりません。
Sale already cityscape photo分譲済街並み写真 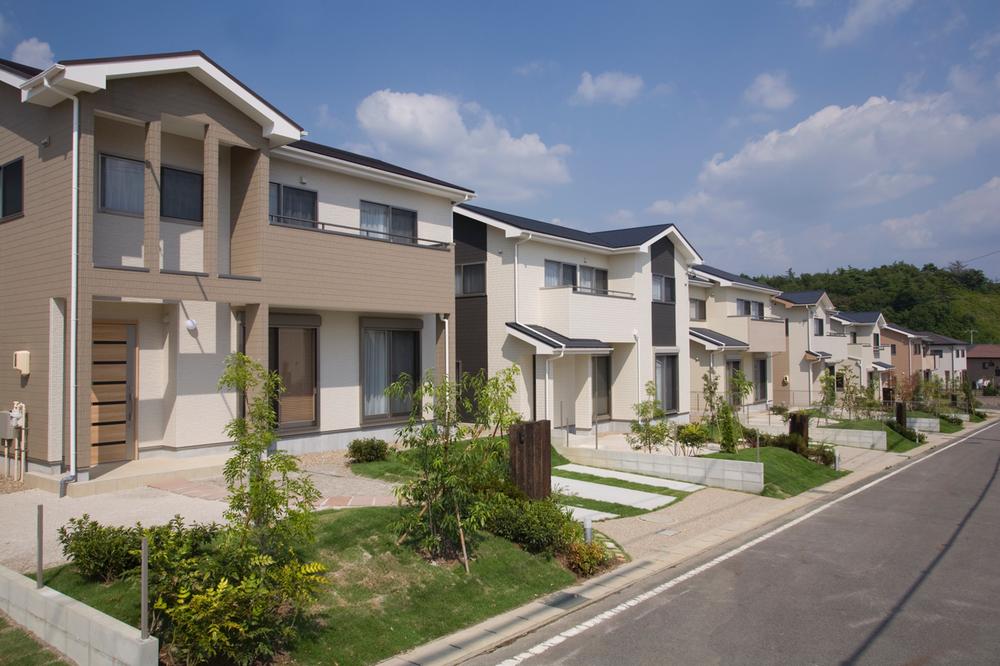 Rooftops of existing subdivision. The compartment split and spacious, As villa ground. If you are to move into this town is, I am enjoying the life of a wide garden. Gardening, Home garden,
既分譲の街並み。ゆったりとした区画割が、別荘地のよう。このタウンに入居している方は、広い庭での暮らしを楽しんでいるよう。ガーデニング、家庭菜園、BBQなど憧れのスローライフが手に入る
Local appearance photo現地外観写真 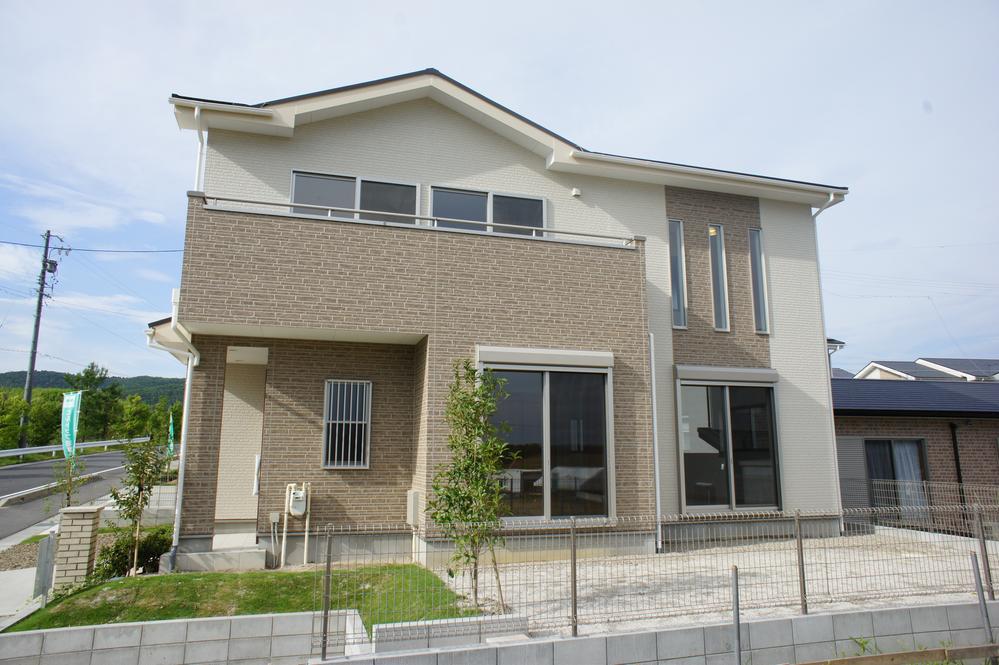 100-7 compartment appearance Atrium attractive connecting the LD and the second floor living room. Bright and airy space boasts.
100-7区画 外観
LDと2階居室をつなぐ吹き抜けが魅力。
明るく開放的な空間が自慢です。
Livingリビング 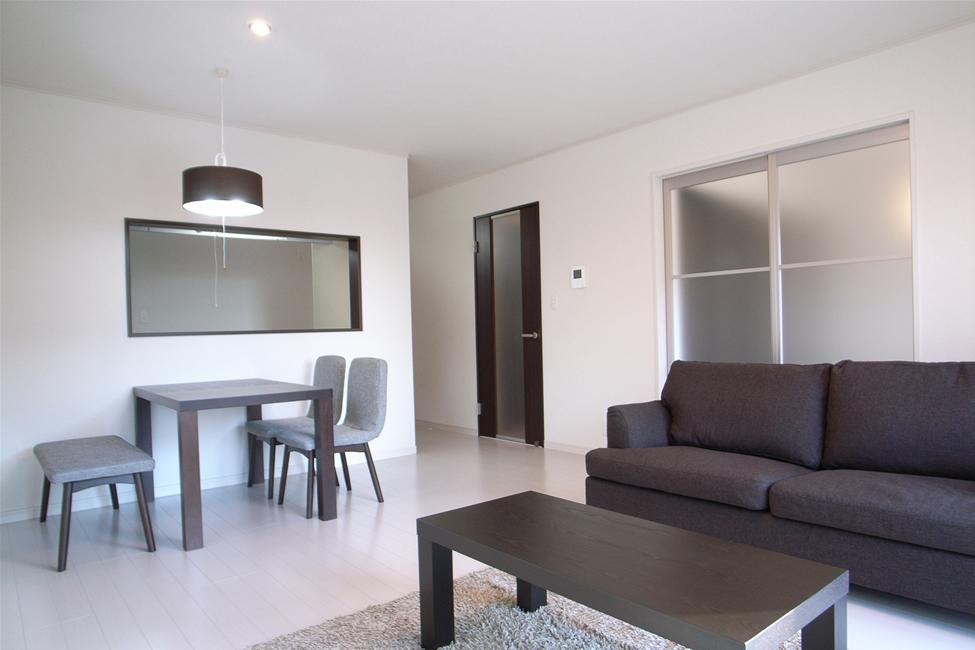 Already sale introspection Bright and airy LDK will happily a family reunion. Also face-to-face kitchen, The mom ◎.
既分譲 内観
明るく開放的なLDKが家族団らんを楽しくします。対面式キッチンも、ママには◎。
Floor plan間取り図 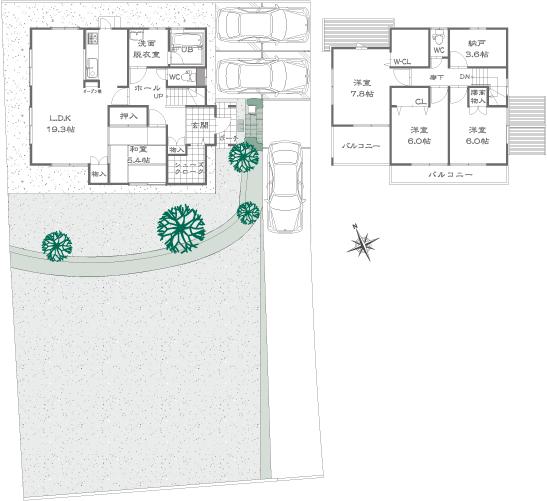 (100-12 ・ 13 compartment), Price 31,390,000 yen, 4LDK, Land area 392.92 sq m , Building area 124 sq m
(100-12・13区画)、価格3139万円、4LDK、土地面積392.92m2、建物面積124m2
Same specifications photos (living)同仕様写真(リビング) 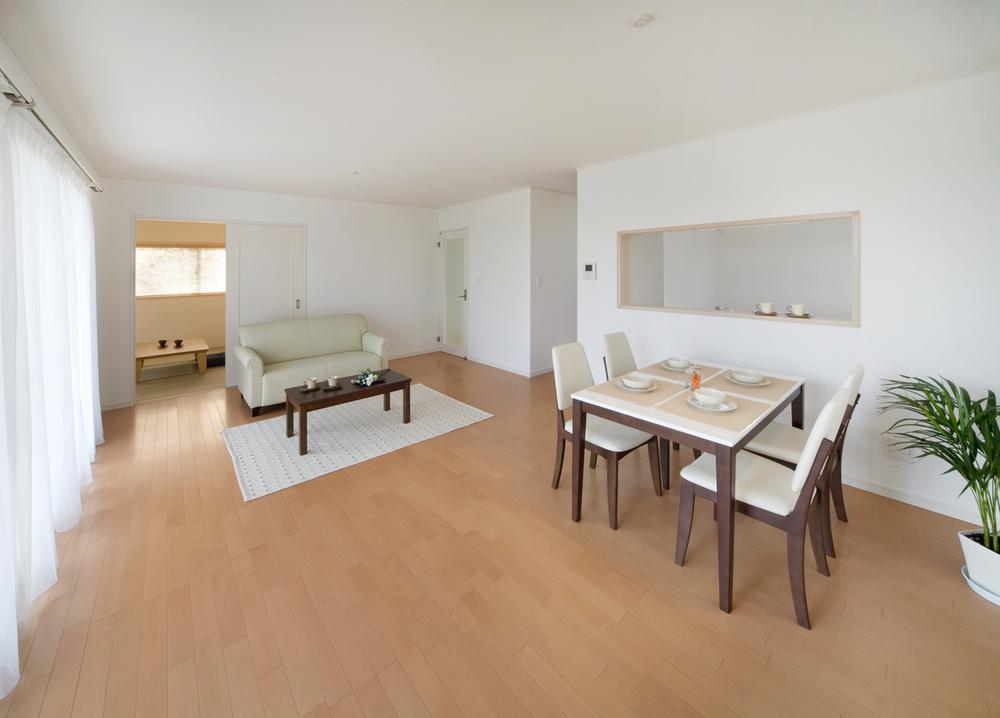 Same specifications Photos. A white and clean sense of LDK. Is next to the living there is a Japanese-style room, Convenient to take care of small children.
同仕様写真。
真っ白で清潔感のあるLDK。
リビング横には和室があり、小さなお子様のお世話にも便利。
Bathroom浴室 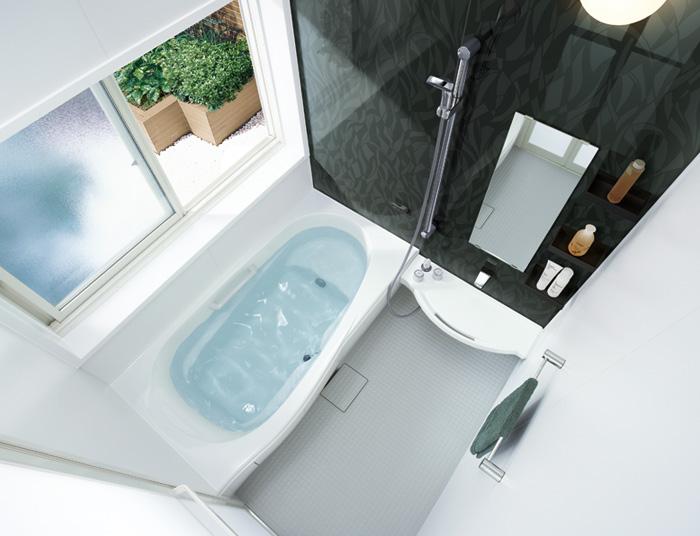 Tub to use the acrylic material with excellent properties high hardness among the artificial marble, Bathtub with a step at any time easily sitz bath can be. A small step between the entrance, Barrier-free design of the peace of mind.
浴槽には人造大理石の中でも硬度が高く優れた性質を持つアクリル素材を使用し、いつでも手軽に半身浴が出来るステップ付浴槽。入り口との段差が少ない、安心のバリアフリー設計です。
Kitchenキッチン 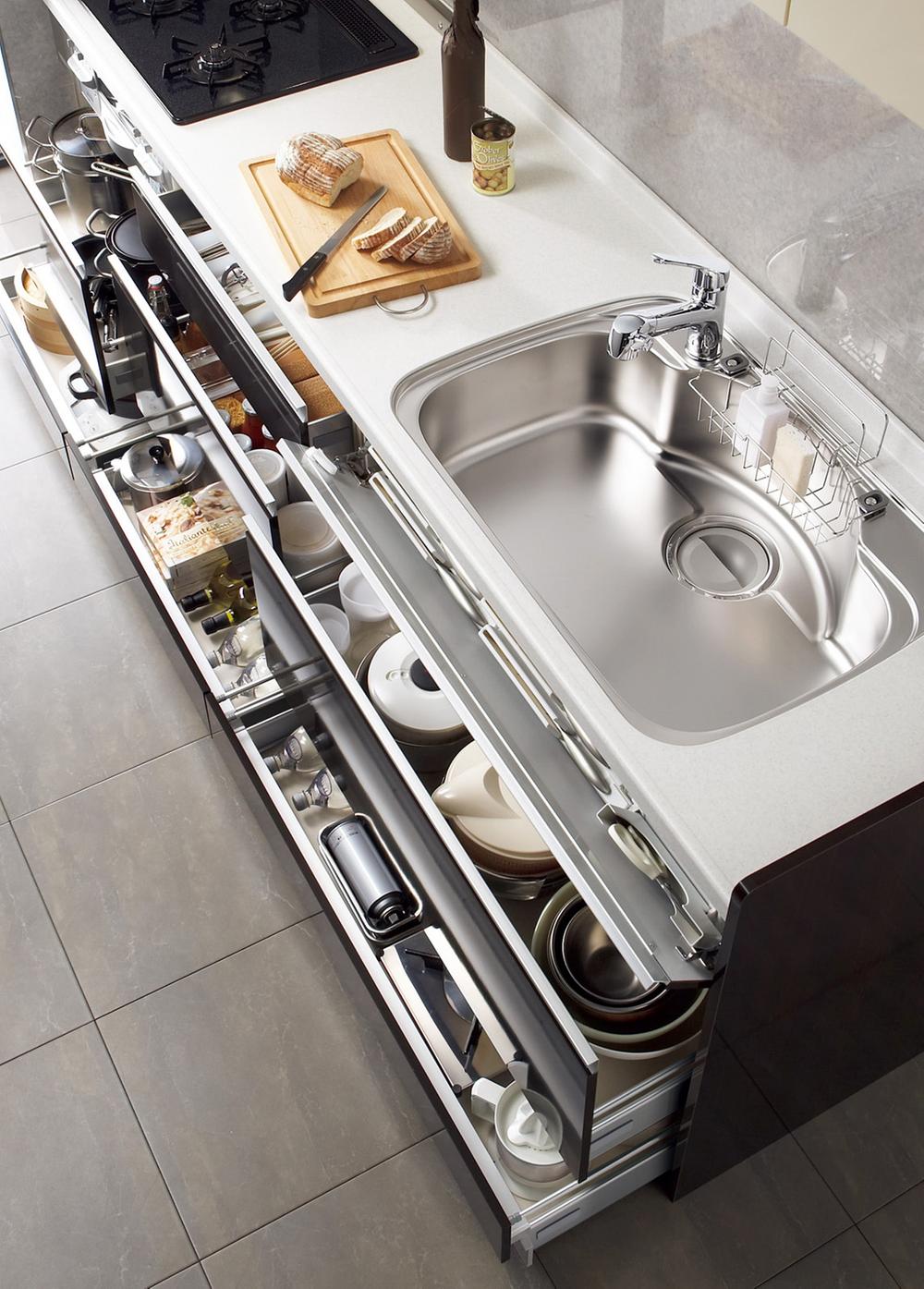 Use the artificial marble is on the top plate. A built-in seismic latch on the door of the hanging cupboard, To avoid the risk of stored items by a large shaking of an earthquake comes popping out. Usability and safety, This is a system kitchen that sticks to the design.
天板には人造大理石を使用。吊戸棚の扉には耐震ラッチを内蔵し、地震の大きな揺れにより収納物が飛び出してくる危険性を回避します。 使い勝手や安全性、デザインにもこだわったシステムキッチンです。
Toiletトイレ 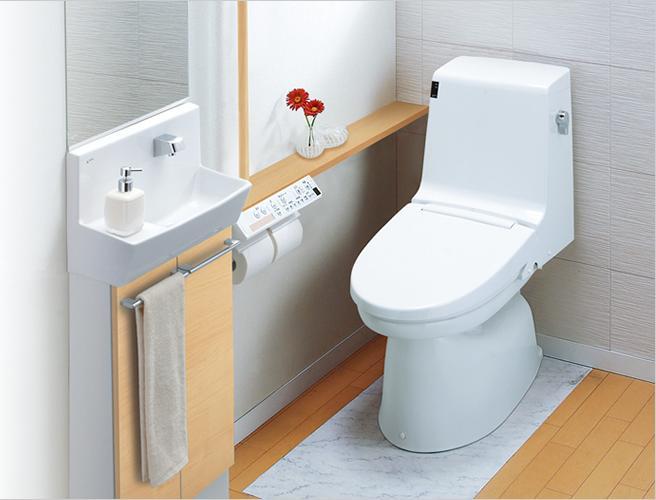 "Beautiful" precious water to save wisely without waste ecology super water-saving type in the dirt is attached difficult cleaning Ease, Always clean and comfortable-to-use tank-integrated shower toilet. (Second floor heating toilet seat)
汚れがつきにくくお掃除ラクラクで「キレイ」大切な水をムダなく賢く節約するエコロジーな超節水タイプ、いつも清潔で快適に使えるタンク一体型シャワートイレ。(2階暖房便座)
Construction ・ Construction method ・ specification構造・工法・仕様 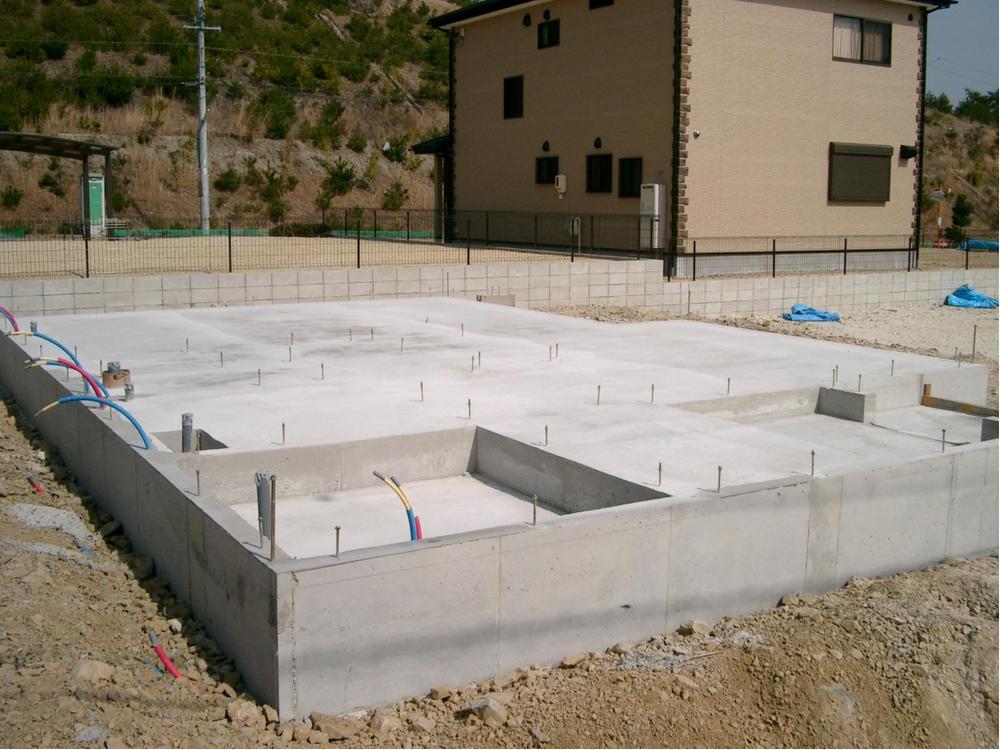 Durability using the 2.5 times of concrete compared to under the floor-integrated foundation normal basis, Greatly improve the earthquake resistance. Moisture from the outside, cold, Thermal insulation for the structure to shut out the hot air, Excellent airtight effect.
床下一体型基礎は通常の基礎に比べ2.5倍のコンクリートを使用し 耐久性、耐震性を大幅に向上。外部からの湿気、冷気、熱気をシャットアウトする構造のため 断熱性、気密性効果に優れています。
Other Environmental Photoその他環境写真 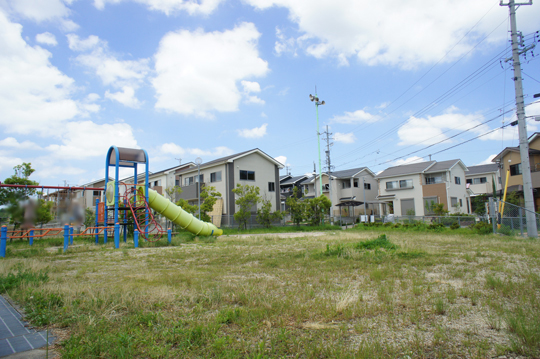 park Park in the town Mimamoreru the children of figure playing the Genki, Spot of worry to mom. (August 2012) shooting
公園 元気に遊ぶ子ども達の姿が見守れるタウン内の公園は、ママにも安心のスポット。(2012年8月)撮影
The entire compartment Figure全体区画図 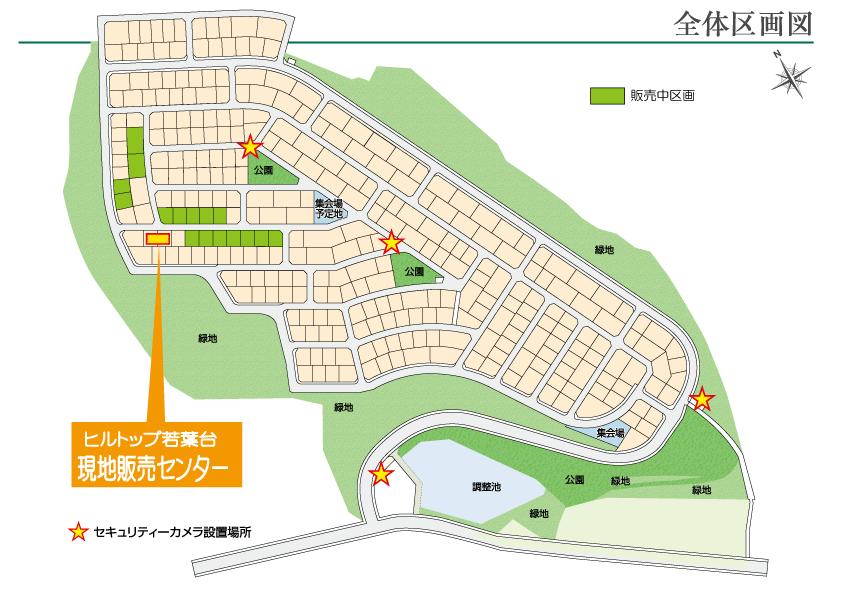 All building sunny in the south sag, Views of the mountains visible in the panorama is spectacular. Town to get the healing. The entire compartment Figure
南垂れで全棟日当たり良好、パノラマでみえる山の景色は圧巻。癒しをもらえるタウン。全体区画図
Local guide map現地案内図 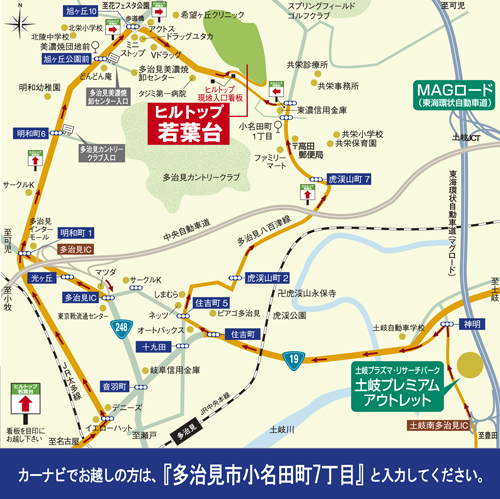 When traveling by car navigation systems enter "Tajimi Onada-cho, 7-chome". Let's go to local sales center. Local guide map
カーナビでお越しの際は「多治見市小名田町7丁目」と入力。現地販売センターへ行こう。現地案内図
Access view交通アクセス図 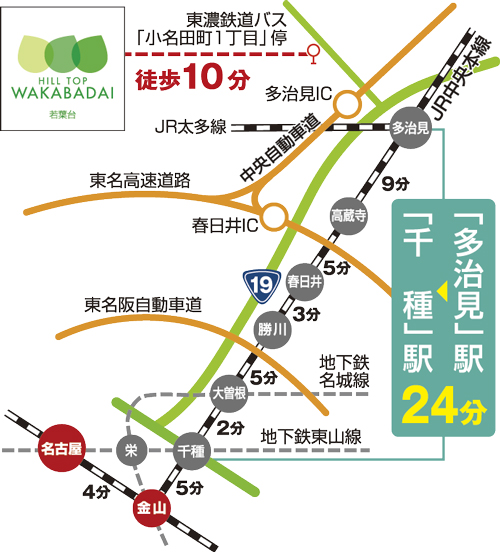 Traffic view. JR Chuo Line "Tajimi" from the station about 15 minutes by bus "Onada-cho 1-chome," a 10-minute walk from the stop. JR "Tajimi" 24 minutes to "Chikusa" station from the station, Arrive in 33 minutes to "Nagoya" station
交通図。JR中央本線「多治見」駅からバスで約15分の「小名田町1丁目」停より徒歩10分。JR「多治見」駅より「千種」駅まで24分、「名古屋」駅まで33分で到着
Floor plan間取り図 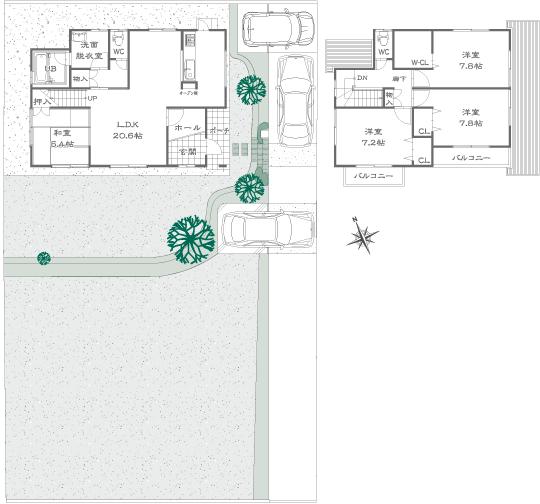 (100-14 ・ 15 compartment), Price 31,530,000 yen, 4LDK, Land area 413.12 sq m , Building area 120 sq m
(100-14・15区画)、価格3153万円、4LDK、土地面積413.12m2、建物面積120m2
Kitchenキッチン 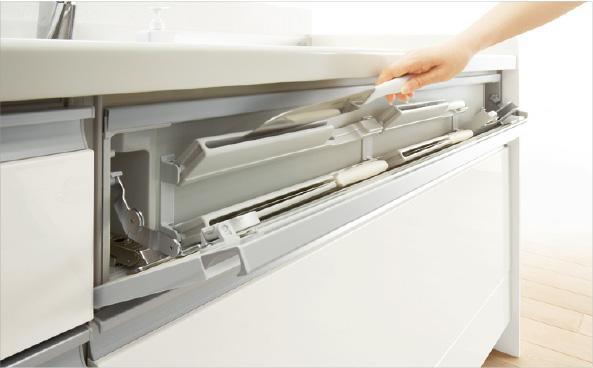 Necessities of mise en place, Idea storage of knives and kitchen shears out of the way quickly in a comfortable position. And kitchen knife feed the left and right orientation is changed in accordance with the dominant hand, You can also wash to remove.
下ごしらえの必需品、包丁とキッチンバサミがラクな姿勢で素早く取り出せるアイデア収納。包丁差しは利き手に合わせて左右の向きが変えられて、外して洗うこともできます。
Construction ・ Construction method ・ specification構造・工法・仕様 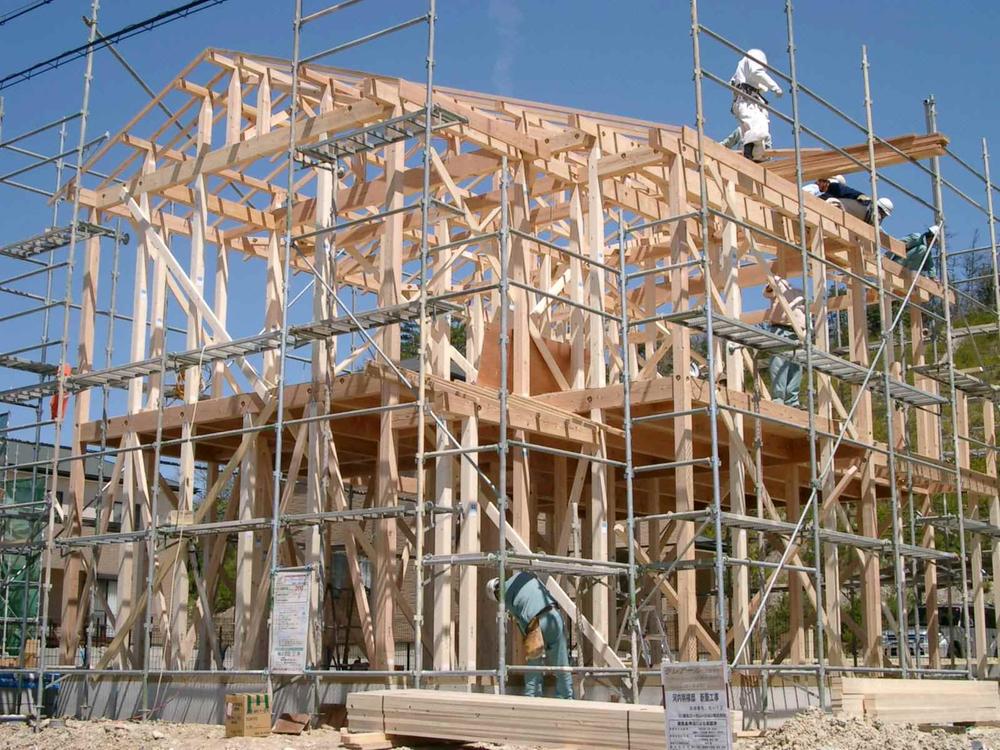 Through pillars, Prism is using the 4-sun angle (120mm), Bearing wall has 1.2 times the amount of the Building Standards Law.
通柱、角柱は4寸角(120mm)を使用、耐力壁は建築基準法の1.2倍の量にしています。
Other Equipmentその他設備 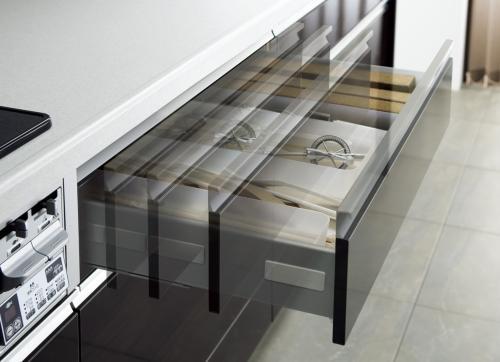 With soft-close mechanism to pull slowly to the back when you close the drawer. Taken out easier to the back of the thing, Smooth slip high-grade specifications of. Even if you plenty of storage in the, Smoothness of the opening and closing does not change.
引出しを閉めたときにゆっくりと奥まで引き込むソフトクローズ機構付。奥のものまでラクに取り出せ、なめらかな滑りのハイグレード仕様。中にたっぷりと収納していても、開閉のスムーズさは変わりません。
Primary school小学校 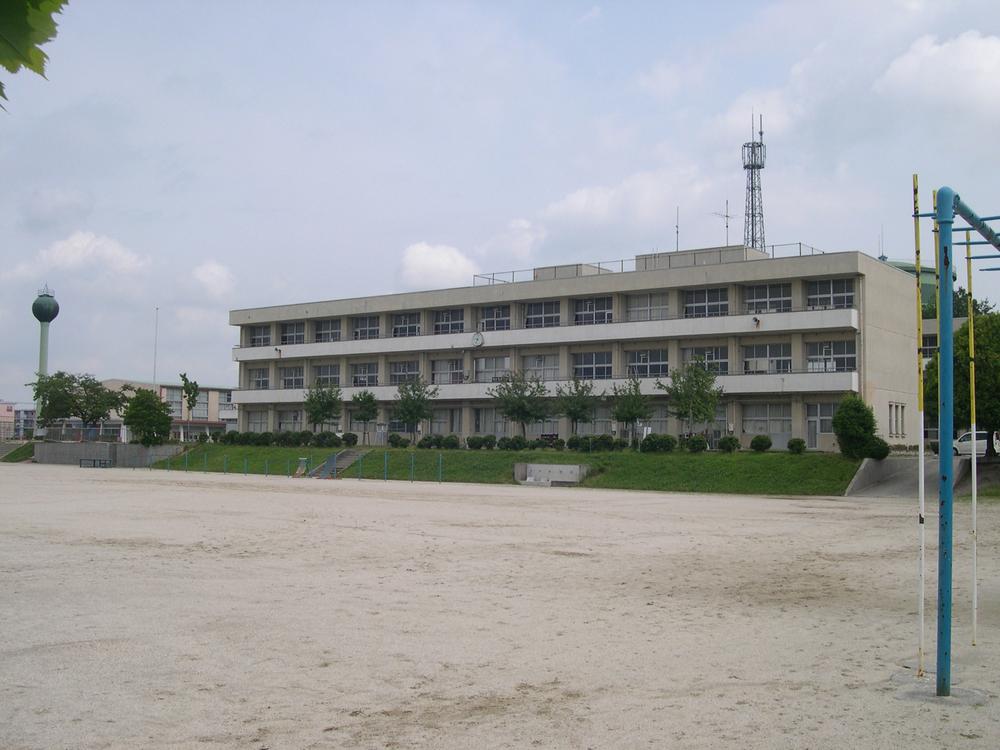 Hokuei until elementary school 2300m
北栄小学校まで2300m
Floor plan間取り図 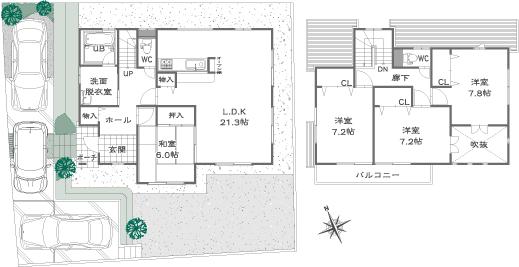 (100-7 compartment), Price 23,530,000 yen, 4LDK, Land area 200.21 sq m , Building area 125 sq m
(100-7区画)、価格2353万円、4LDK、土地面積200.21m2、建物面積125m2
Construction ・ Construction method ・ specification構造・工法・仕様 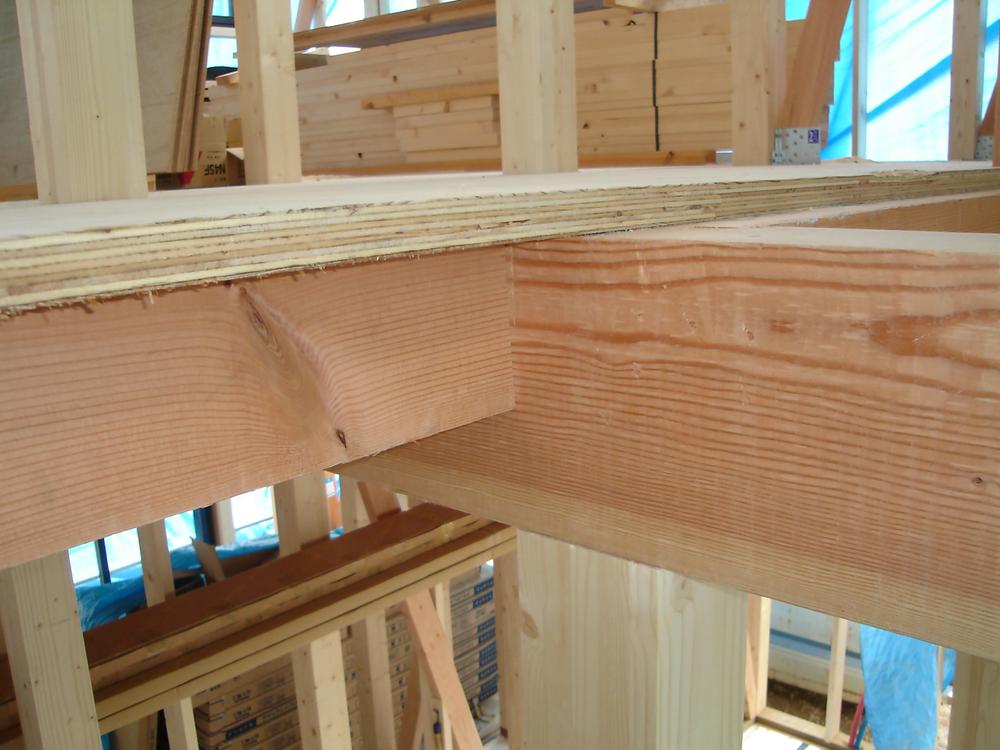 On top of the 2F all floors of the beam, For construction of the structural plywood (24mm) directly, Strength will be up against the roll, such as earthquakes and typhoons.
2F全フロアの梁の上に、構造用合板(24mm)を直接施工する為、地震や台風などの横揺れに対する強度がアップします。
Floor plan間取り図 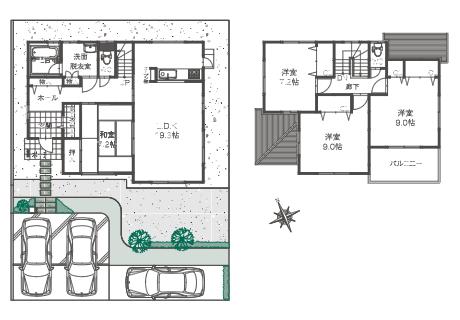 Certainly once, Please your visit. We look forward to.
ぜひ一度、ご来場ください。お待ちしております。
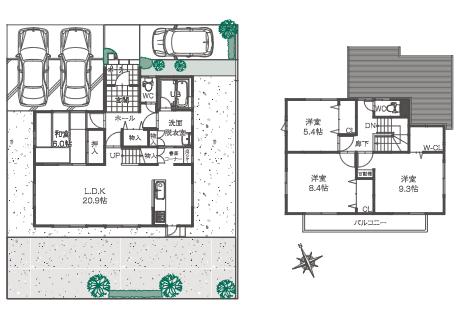 Certainly once, Please your visit. We look forward to.
ぜひ一度、ご来場ください。お待ちしております。
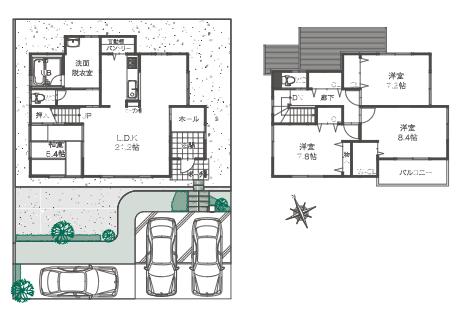 Certainly once, Please your visit. We look forward to.
ぜひ一度、ご来場ください。お待ちしております。
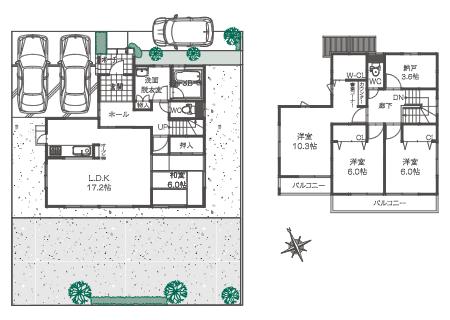 Certainly once, Please your visit. We look forward to.
ぜひ一度、ご来場ください。お待ちしております。
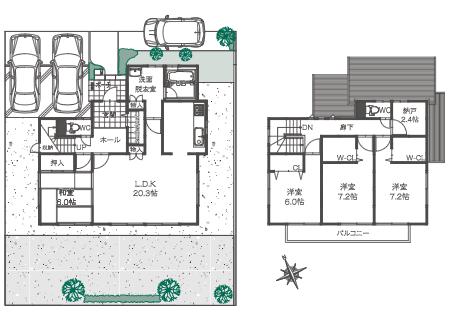 Certainly once, Please your visit. We look forward to.
ぜひ一度、ご来場ください。お待ちしております。
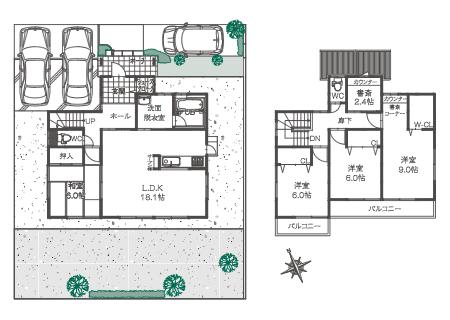 Certainly once, Please your visit. We look forward to.
ぜひ一度、ご来場ください。お待ちしております。
Junior high school中学校 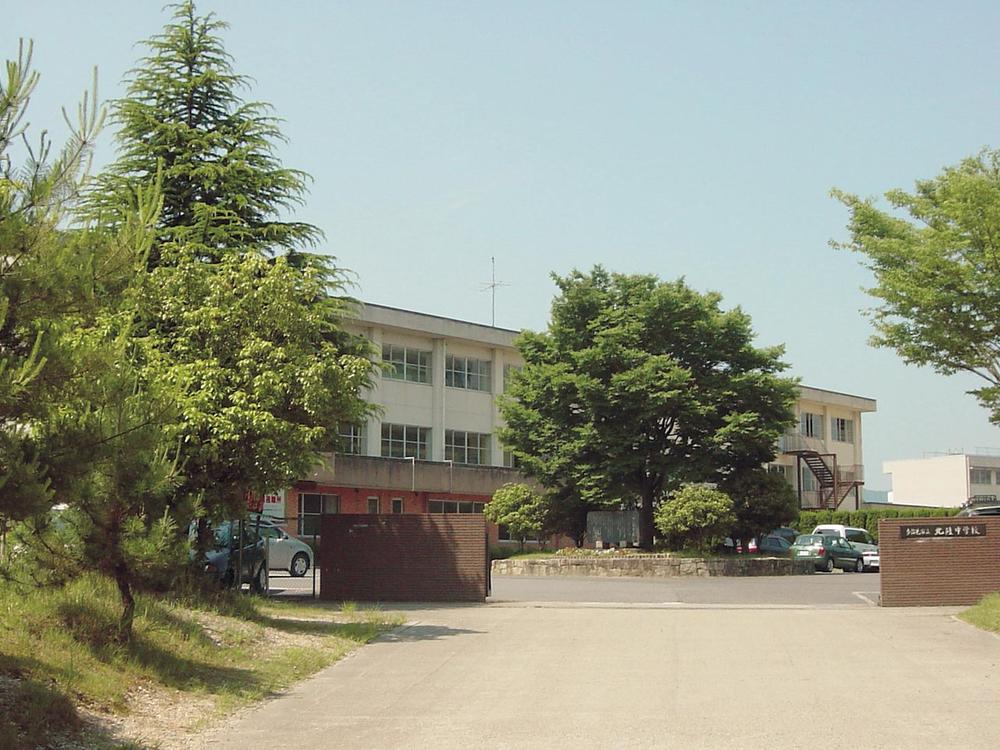 Kitaryou until junior high school 2000m
北陵中学校まで2000m
Other Equipmentその他設備 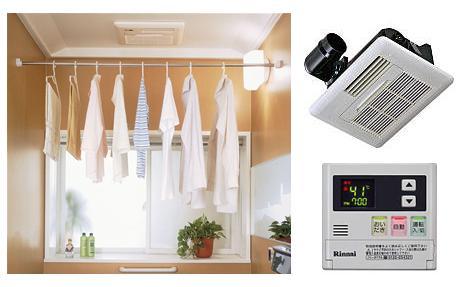 Heating function to keep the room comfortable warmth, Suppressing the generation of the mold to remove the moisture after bathing, Laundry dries difficult rainy season or at night can also be easy to dry. In the bathroom is convenient clothes drying chamber!
室内を心地よい暖かさに維持する暖房機能、入浴後の湿気を取り除きカビの発生を抑え、洗濯物が乾きにくい梅雨時や夜間も手軽に乾燥できます。浴室が便利な衣類乾燥室に!
Floor plan間取り図 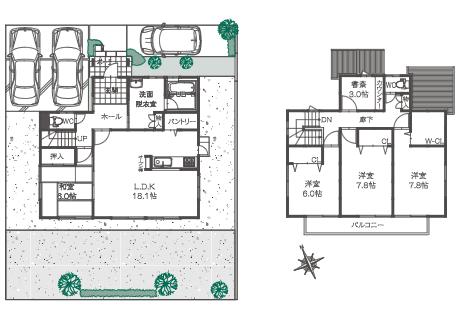 (103-10 compartment), Price 23,430,000 yen, 4LDK, Land area 207.81 sq m , Building area 128 sq m
(103-10区画)、価格2343万円、4LDK、土地面積207.81m2、建物面積128m2
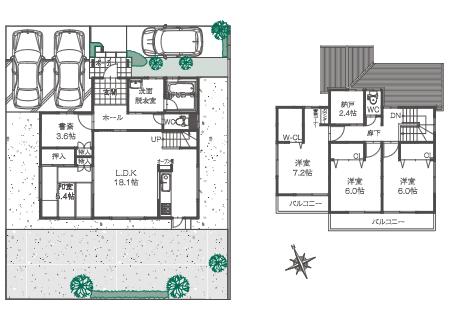 Floor plan
間取り図
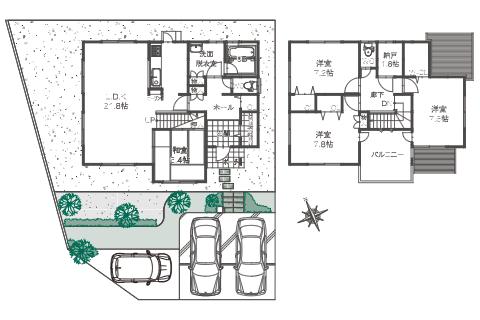 Floor plan
間取り図
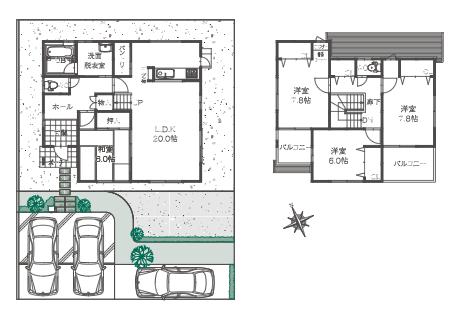 Floor plan
間取り図
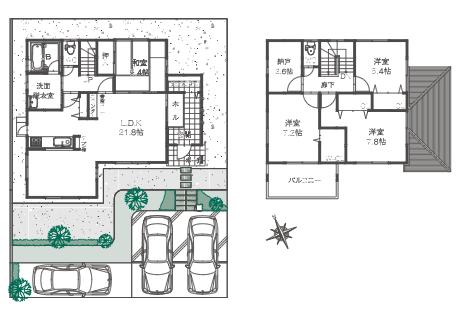 Floor plan
間取り図
Other Environmental Photoその他環境写真 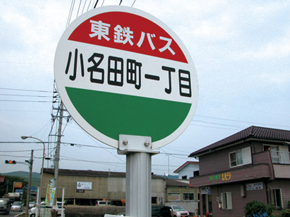 Tono rail bus "Onada-cho 1-chome" from 600m bus stop to stop until JR Tajimi Station about 15 minutes
東濃鉄道バス「小名田町1丁目」停まで600m バス停からJR多治見駅までは約15分
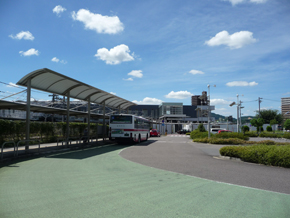 "Tajimi" 4800m to the station 're Also Rotary, Car drop off and pick up even easier
「多治見」駅まで4800m ロータリーも整い、車の送り迎えもラク
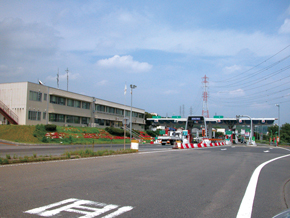 Chuo Expressway "Tajimi" 4500m to IC Also to the Nagoya district, Easy access
中央自動車道「多治見」ICまで4500m 名古屋方面へも、らくらくアクセス
Convenience storeコンビニ 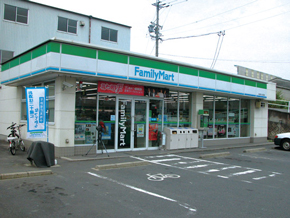 800m to FamilyMart
ファミリーマートまで800m
Supermarketスーパー 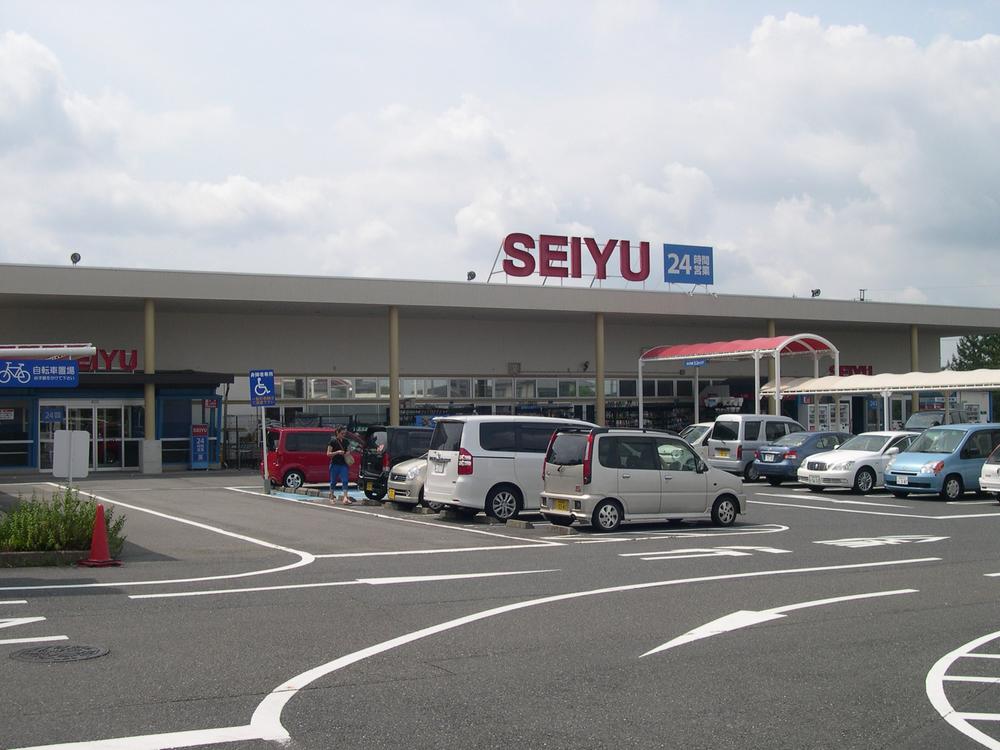 Such as 2700m grocery and daily necessities to Seiyu are aligned (24-hour)
西友まで2700m 食料品や日用品などが揃う(24時間営業)
Shopping centreショッピングセンター 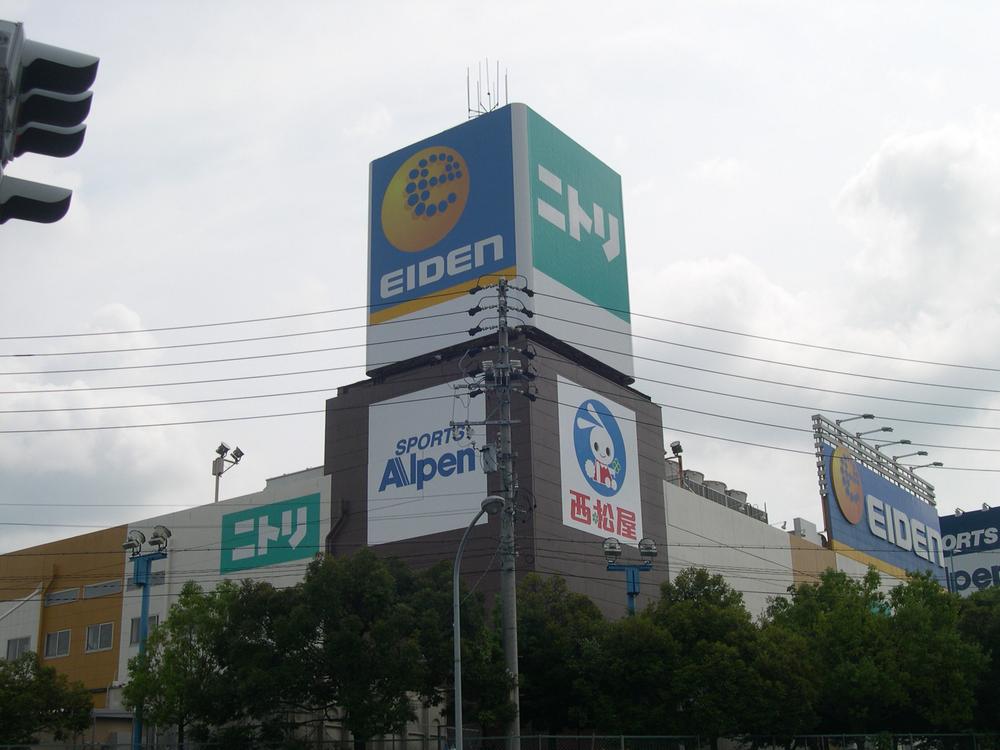 Tajimi 3600m Nitori to Inter Mall, Aiden, Alpine is a variety of tenants, such as
多治見インターモールまで3600m ニトリ、エイデン、アルペンなど様々なテナントが
Location
| 








































