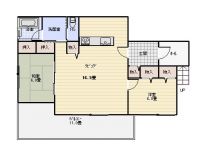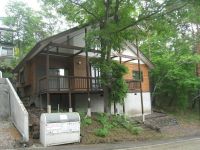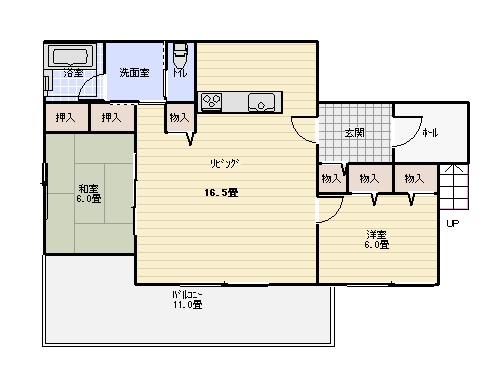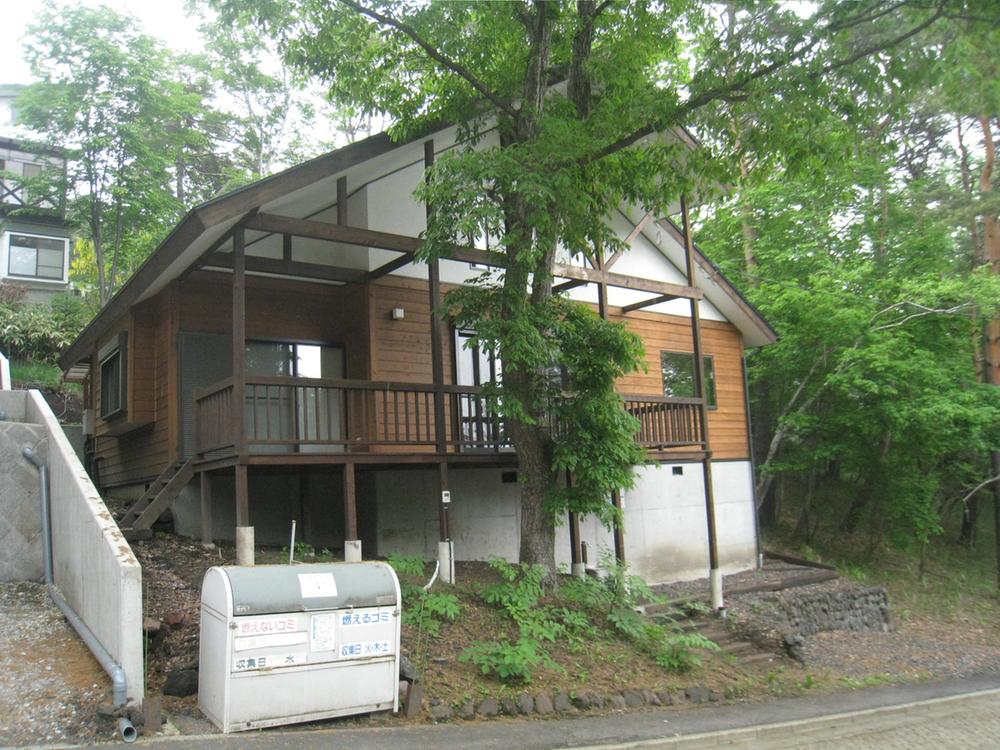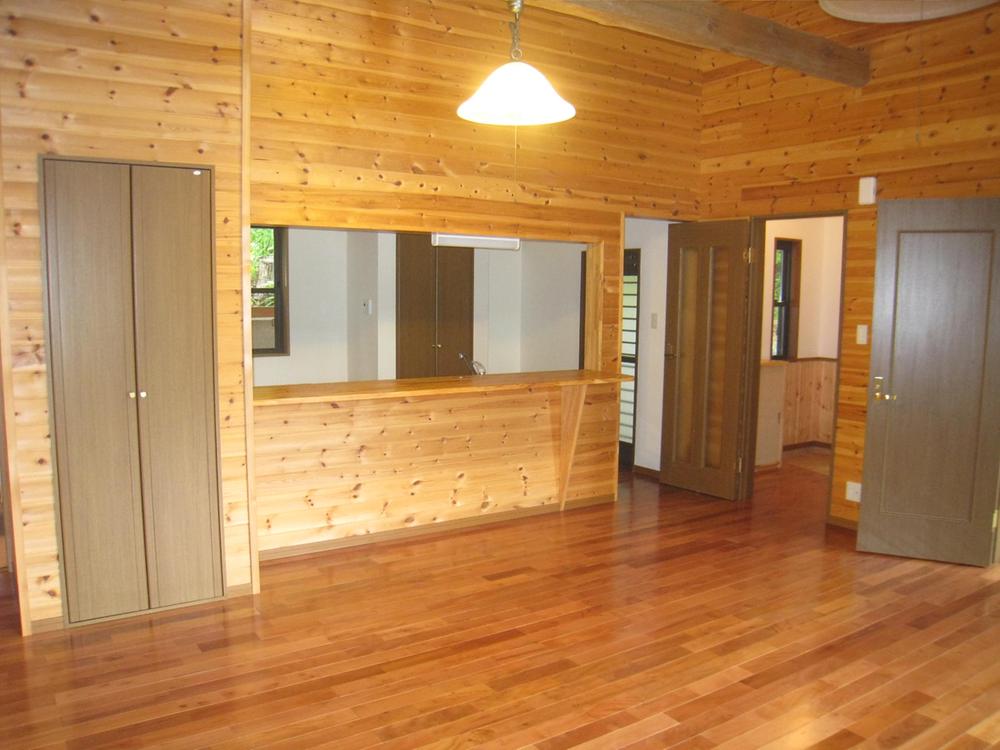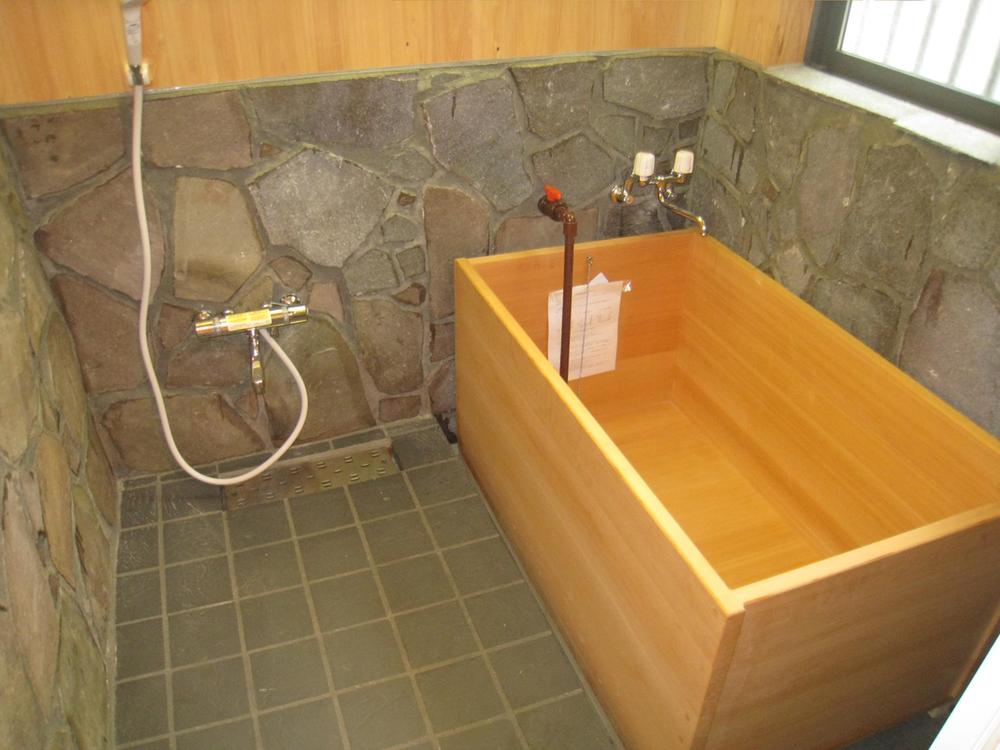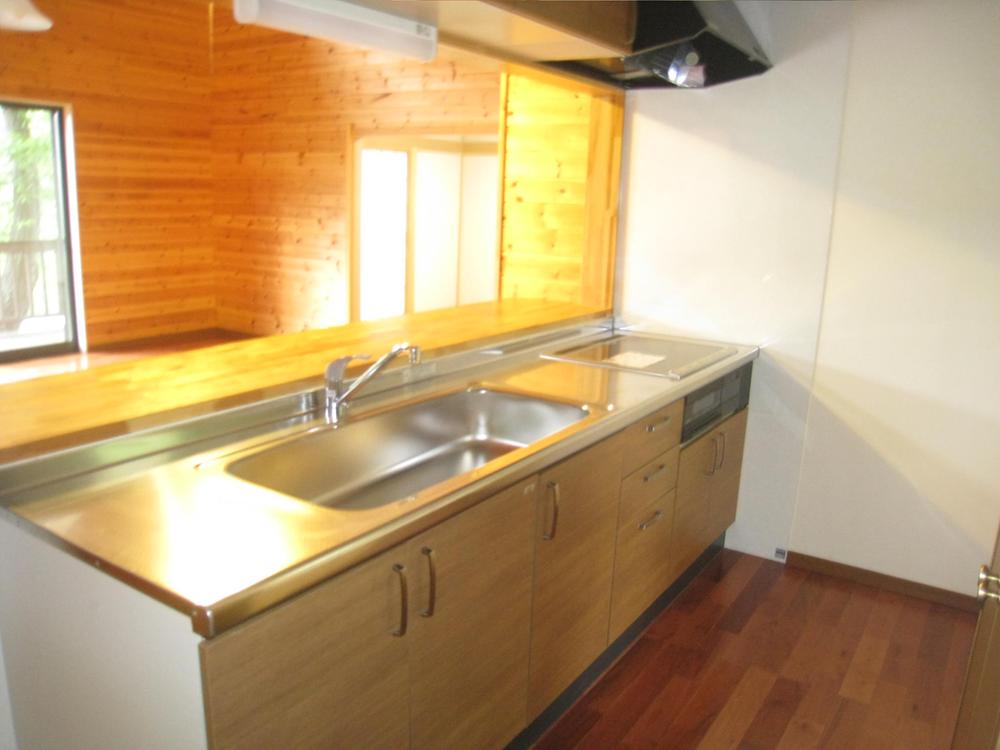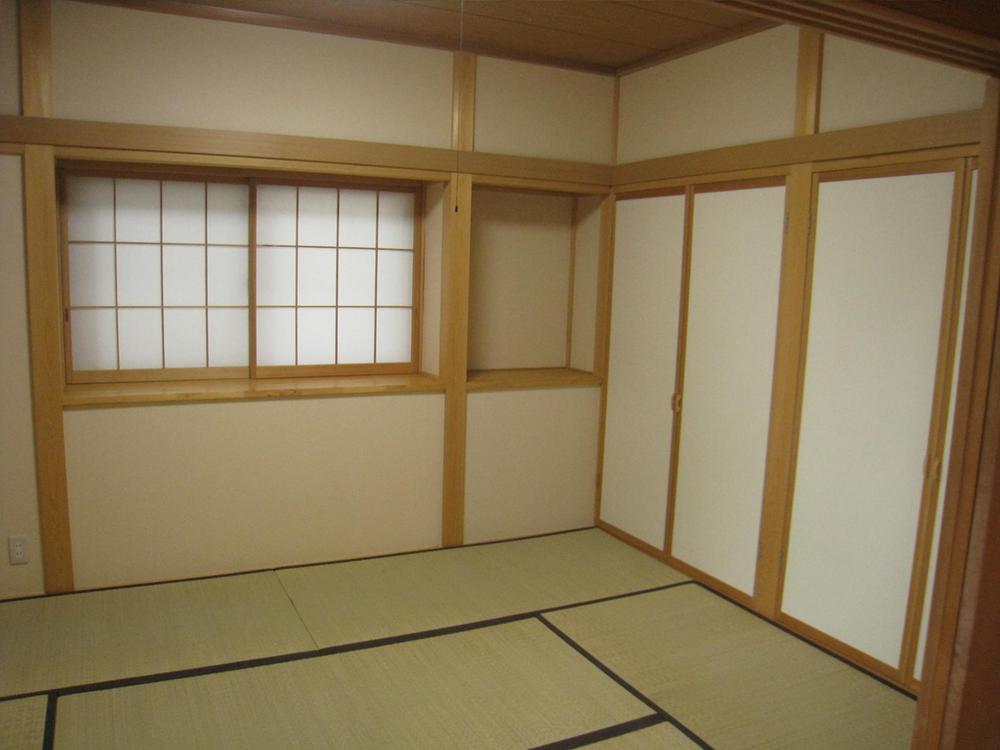|
|
Gunma Prefecture Agatsuma-gun, Kusatsu-machi
群馬県吾妻郡草津町
|
|
JR Agatsuma Line "Naganoharakusatsuguchi" 30 minutes Kusatsu Terminal walk 15 minutes by bus
JR吾妻線「長野原草津口」バス30分草津ターミナル歩15分
|
|
Newly built villa, It is a popular Mountain View Lodge. Hot Springs already draw
新築別荘、人気のマウンテンビューロッジです。温泉引き込み済み
|
|
Full management (snow removal by the management company, Freezing prevention) new construction, System kitchen, Cypress bath, terrace, Indoor cedar planking use beauty is built.
管理会社による完全管理(除雪、凍結予防)新築、システムキッチン、ひのき風呂、テラス、室内杉板張り使用美築です。
|
Features pickup 特徴ピックアップ | | Parking two Allowed / Immediate Available / See the mountain / System kitchen / All room storage / LDK15 tatami mats or more / Shaping land / garden / Washbasin with shower / Security enhancement / Barrier-free / Natural materials / Bathroom 1 tsubo or more / South balcony / Zenshitsuminami direction / Nantei / Wood deck / IH cooking heater / Walk-in closet / Or more ceiling height 2.5m / roof balcony / terrace 駐車2台可 /即入居可 /山が見える /システムキッチン /全居室収納 /LDK15畳以上 /整形地 /庭 /シャワー付洗面台 /セキュリティ充実 /バリアフリー /自然素材 /浴室1坪以上 /南面バルコニー /全室南向き /南庭 /ウッドデッキ /IHクッキングヒーター /ウォークインクロゼット /天井高2.5m以上 /ルーフバルコニー /テラス |
Price 価格 | | 15.5 million yen 1550万円 |
Floor plan 間取り | | 2LDK 2LDK |
Units sold 販売戸数 | | 1 units 1戸 |
Total units 総戸数 | | 1 units 1戸 |
Land area 土地面積 | | 254.6 sq m (registration) 254.6m2(登記) |
Building area 建物面積 | | 74.52 sq m (registration) 74.52m2(登記) |
Driveway burden-road 私道負担・道路 | | Nothing, South 8m width 無、南8m幅 |
Completion date 完成時期(築年月) | | September 2011 2011年9月 |
Address 住所 | | Gunma Prefecture Agatsuma-gun, Kusatsu-machi Oaza Kusatsu 464-904 群馬県吾妻郡草津町大字草津464-904 |
Traffic 交通 | | JR Agatsuma Line "Naganoharakusatsuguchi" 30 minutes Kusatsu Terminal walk 15 minutes by bus JR吾妻線「長野原草津口」バス30分草津ターミナル歩15分
|
Contact お問い合せ先 | | (Ltd.) solar housing TEL: 0800-602-5894 [Toll free] mobile phone ・ Also available from PHS
Caller ID is not notified
Please contact the "saw SUUMO (Sumo)"
If it does not lead, If the real estate company (株)太陽ハウジングTEL:0800-602-5894【通話料無料】携帯電話・PHSからもご利用いただけます
発信者番号は通知されません
「SUUMO(スーモ)を見た」と問い合わせください
つながらない方、不動産会社の方は
|
Expenses 諸費用 | | Hot Springs: Hot Springs use fee 21,000 yen / Month, 21,000 yen: administrative expenses, including hot spring use fee / Month 温泉:温泉使用料2万1000円/月、温泉使用料含む管理費:2万1000円/月 |
Building coverage, floor area ratio 建ぺい率・容積率 | | 70% ・ 200% 70%・200% |
Time residents 入居時期 | | Immediate available 即入居可 |
Land of the right form 土地の権利形態 | | Ownership 所有権 |
Structure and method of construction 構造・工法 | | Wooden 1-storied (framing method) 木造1階建(軸組工法) |
Use district 用途地域 | | Unspecified 無指定 |
Overview and notices その他概要・特記事項 | | Facilities: Public Water Supply, This sewage, Individual LPG, Parking: car space 設備:公営水道、本下水、個別LPG、駐車場:カースペース |
Company profile 会社概要 | | <Mediation> Gunma Prefecture Governor (1) No. 007090 (Ltd.) solar housing Yubinbango370-0805 Takasaki, Gunma Prefecture Utenamachi 43-14 ST Utenamachi 102 <仲介>群馬県知事(1)第007090号(株)太陽ハウジング〒370-0805 群馬県高崎市台町43-14 ST台町102 |
