New Homes » Kanto » Gunma Prefecture » Annaka
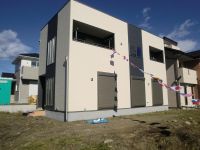 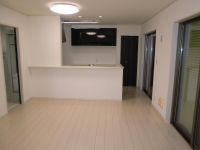
| | Gunma Prefecture Annaka 群馬県安中市 |
| JR Shinetsu "Annaka" car 5.2km JR信越本線「安中」車5.2km |
| With upgraded limited specification !! system Kitchen artificial marble top and down Wall !! cupboard !! All rooms all window LOW-E pair glass !! outside the configuration block fence and car space (Doma Con) !! グレードアップ限定仕様!!システムキッチン人工大理石トップ&ダウンウォール!!カップボード!!全室全窓LOW-Eペアガラス!!外構ブロックフェンス&カースペース(土間コン)付!! |
| Measures to conserve energy, Corresponding to the flat-35S, Pre-ground survey, Parking three or more possible, Land 50 square meters or more, Immediate Available, LDK18 tatami mats or more, Energy-saving water heaters, It is close to the city, Facing south, System kitchen, Bathroom Dryer, Yang per good, All room storage, Flat to the station, A quiet residential area, Around traffic fewer, Or more before road 6mese-style room, Shaping land, garden, Washbasin with shower, Face-to-face kitchen, Wide balcony, Toilet 2 places, Bathroom 1 tsubo or more, 2-story, 2 or more sides balcony, South balcony, Double-glazing, Nantei, Underfloor Storage, The window in the bathroom, TV monitor interphone, High-function toilet, Dish washing dryer, Walk-in closet, All room 6 tatami mats or more, Water filter, Flat terrain, Development subdivision in 省エネルギー対策、フラット35Sに対応、地盤調査済、駐車3台以上可、土地50坪以上、即入居可、LDK18畳以上、省エネ給湯器、市街地が近い、南向き、システムキッチン、浴室乾燥機、陽当り良好、全居室収納、駅まで平坦、閑静な住宅地、周辺交通量少なめ、前道6m以上、和室、整形地、庭、シャワー付洗面台、対面式キッチン、ワイドバルコニー、トイレ2ヶ所、浴室1坪以上、2階建、2面以上バルコニー、南面バルコニー、複層ガラス、南庭、床下収納、浴室に窓、TVモニタ付インターホン、高機能トイレ、食器洗乾燥機、ウォークインクロゼット、全居室6畳以上、浄水器、平坦地、開発分譲地内 |
Features pickup 特徴ピックアップ | | Measures to conserve energy / Corresponding to the flat-35S / Pre-ground survey / Parking three or more possible / Immediate Available / Land 50 square meters or more / LDK18 tatami mats or more / Energy-saving water heaters / It is close to the city / Facing south / System kitchen / Bathroom Dryer / Yang per good / All room storage / Flat to the station / A quiet residential area / Around traffic fewer / Or more before road 6m / Japanese-style room / Shaping land / garden / Washbasin with shower / Face-to-face kitchen / Wide balcony / Toilet 2 places / Bathroom 1 tsubo or more / 2-story / 2 or more sides balcony / South balcony / Double-glazing / Nantei / Underfloor Storage / The window in the bathroom / TV monitor interphone / High-function toilet / Dish washing dryer / Walk-in closet / All room 6 tatami mats or more / Water filter / Flat terrain / Development subdivision in 省エネルギー対策 /フラット35Sに対応 /地盤調査済 /駐車3台以上可 /即入居可 /土地50坪以上 /LDK18畳以上 /省エネ給湯器 /市街地が近い /南向き /システムキッチン /浴室乾燥機 /陽当り良好 /全居室収納 /駅まで平坦 /閑静な住宅地 /周辺交通量少なめ /前道6m以上 /和室 /整形地 /庭 /シャワー付洗面台 /対面式キッチン /ワイドバルコニー /トイレ2ヶ所 /浴室1坪以上 /2階建 /2面以上バルコニー /南面バルコニー /複層ガラス /南庭 /床下収納 /浴室に窓 /TVモニタ付インターホン /高機能トイレ /食器洗乾燥機 /ウォークインクロゼット /全居室6畳以上 /浄水器 /平坦地 /開発分譲地内 | Price 価格 | | 17,990,000 yen 1799万円 | Floor plan 間取り | | 4LDK + S (storeroom) 4LDK+S(納戸) | Units sold 販売戸数 | | 1 units 1戸 | Land area 土地面積 | | 199.47 sq m (60.33 tsubo) (Registration) 199.47m2(60.33坪)(登記) | Building area 建物面積 | | 115.1 sq m (34.81 tsubo) (Registration) 115.1m2(34.81坪)(登記) | Driveway burden-road 私道負担・道路 | | Nothing, East 6m width 無、東6m幅 | Completion date 完成時期(築年月) | | November 2013 2013年11月 | Address 住所 | | Gunma Prefecture Annaka Ichihara 群馬県安中市原市 | Traffic 交通 | | JR Shinetsu "Annaka" car 5.2km JR信越本線「安中」車5.2km
| Person in charge 担当者より | | [Regarding this property.] Takasaki, Fujioka, Annaka, Tomioka, Tamamura of real estate by all means !! amount of information to the pride of the Company 【この物件について】高崎市、藤岡市、安中市、富岡市、玉村町の不動産は情報量が自慢の当社へぜひ!! | Contact お問い合せ先 | | TEL: 0120-650702 [Toll free] Please contact the "saw SUUMO (Sumo)" TEL:0120-650702【通話料無料】「SUUMO(スーモ)を見た」と問い合わせください | Building coverage, floor area ratio 建ぺい率・容積率 | | 60% ・ 200% 60%・200% | Time residents 入居時期 | | Immediate available 即入居可 | Land of the right form 土地の権利形態 | | Ownership 所有権 | Structure and method of construction 構造・工法 | | Wooden 2-story 木造2階建 | Use district 用途地域 | | One dwelling 1種住居 | Overview and notices その他概要・特記事項 | | Facilities: Public Water Supply, This sewage, Individual LPG, Building confirmation number: 112040, Parking: car space 設備:公営水道、本下水、個別LPG、建築確認番号:112040、駐車場:カースペース | Company profile 会社概要 | | <Mediation> Gunma Prefecture Governor (3) No. 006428 (the company), Gunma Prefecture Building Lots and Buildings Transaction Business Association (Corporation) metropolitan area real estate Fair Trade Council member (Ltd.) Asset Corporation Yubinbango370-0848 Takasaki, Gunma Prefecture Tsurumi-cho, 6-19 <仲介>群馬県知事(3)第006428号(社)群馬県宅地建物取引業協会会員 (公社)首都圏不動産公正取引協議会加盟(株)アセットコーポレーション〒370-0848 群馬県高崎市鶴見町6-19 |
Local appearance photo現地外観写真 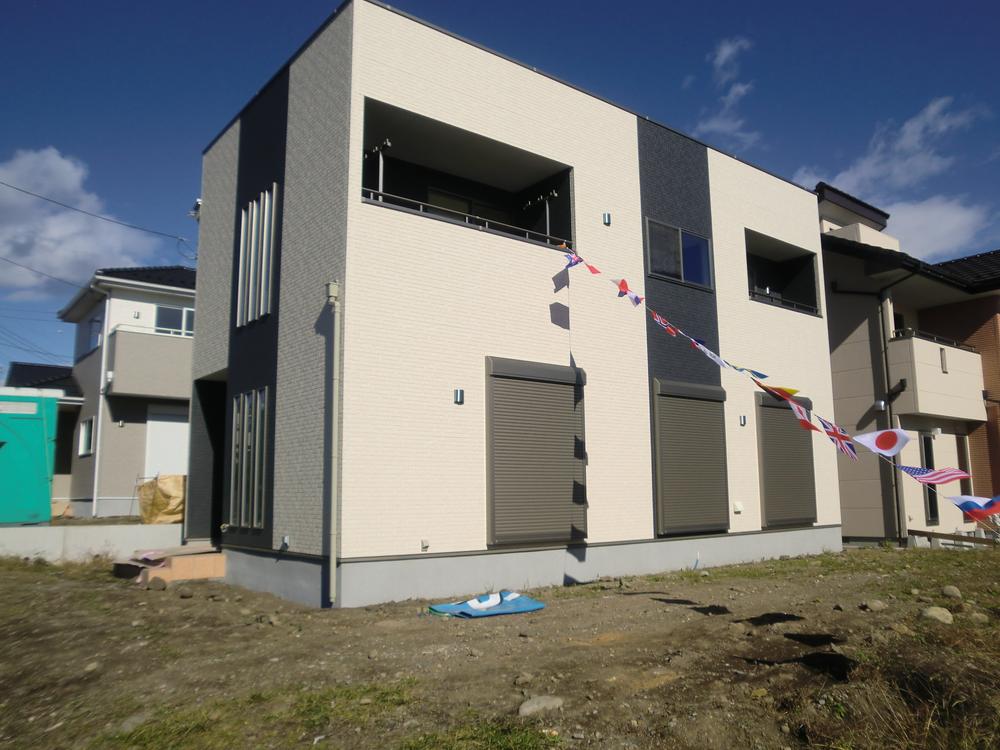 Local Building 2 (November 2013) Shooting
現地2号棟(2013年11月)撮影
Livingリビング 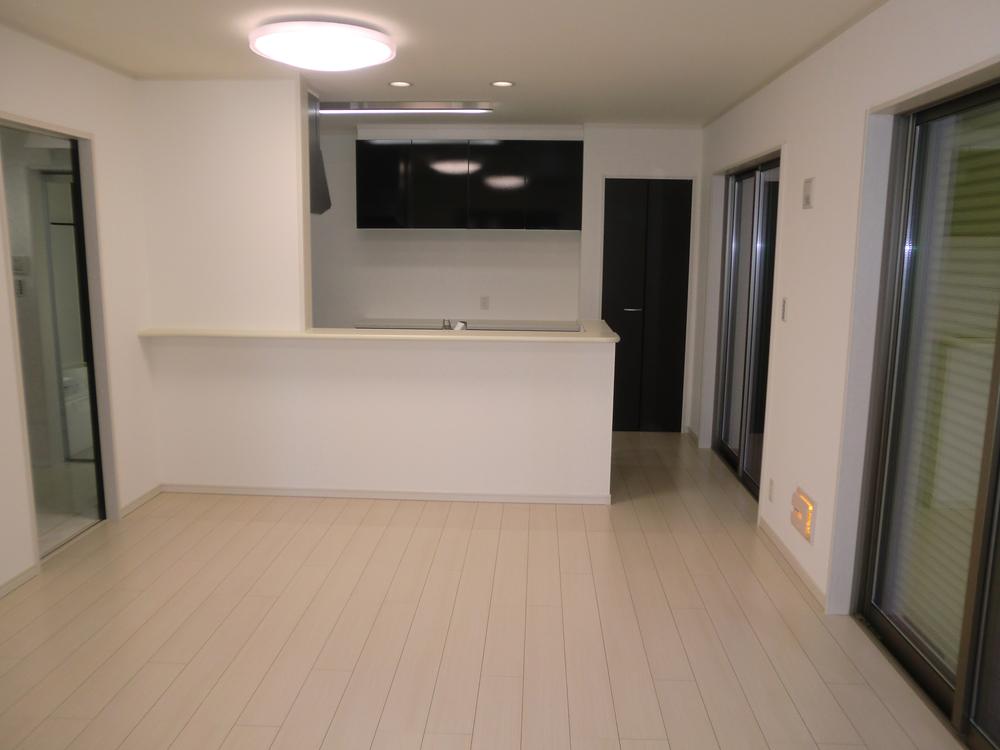 Living Building 2
リビング2号棟
Kitchenキッチン 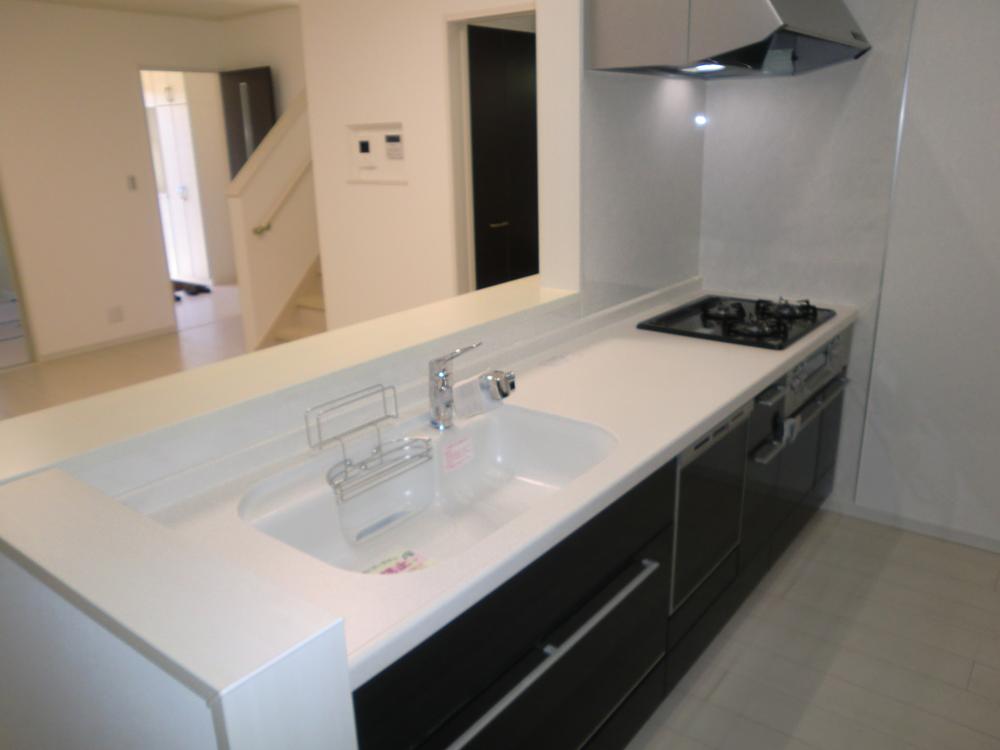 Kitchen 2 Building
キッチン2号棟
Floor plan間取り図 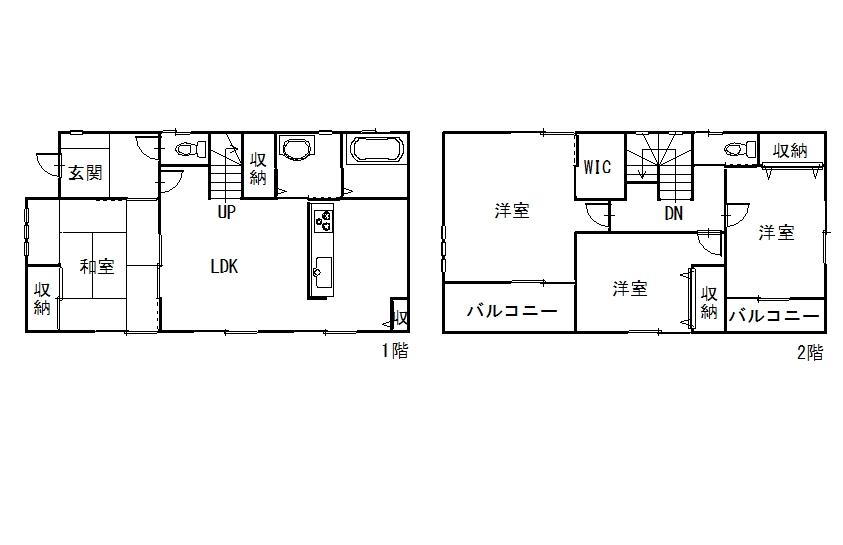 17,990,000 yen, 4LDK + S (storeroom), Land area 199.47 sq m , Building area 115.1 sq m Floor Plan (Building 2) 19390000
1799万円、4LDK+S(納戸)、土地面積199.47m2、建物面積115.1m2 間取り図(2号棟)1939万
Local appearance photo現地外観写真 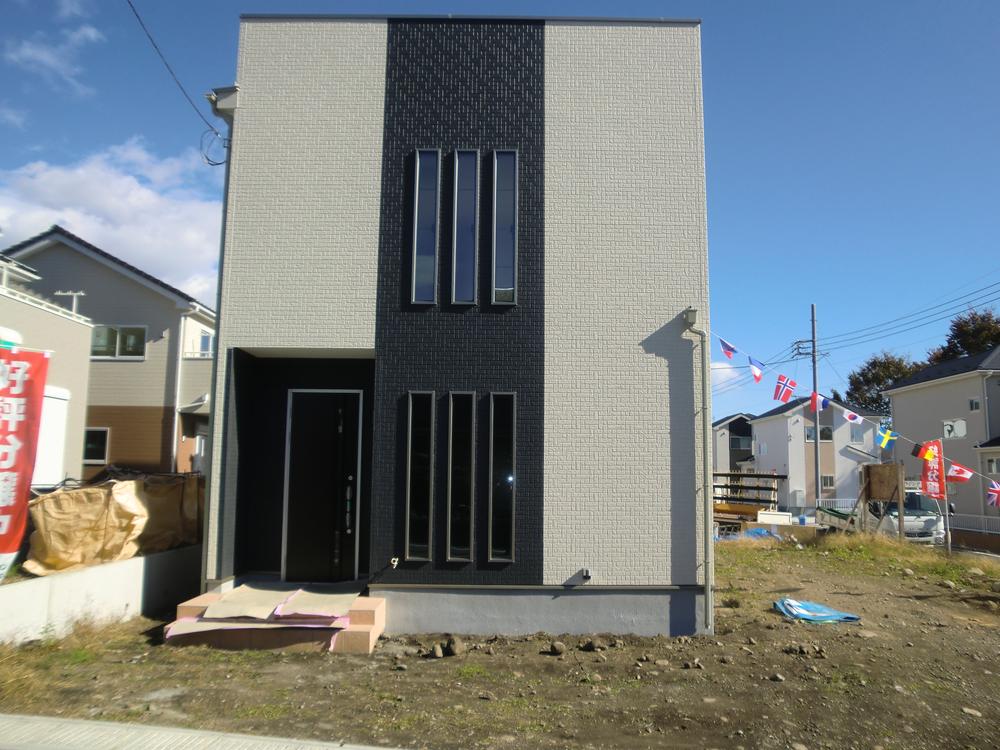 Local Building 2 (September 2013) Shooting
現地2号棟(2013年9月)撮影
Livingリビング 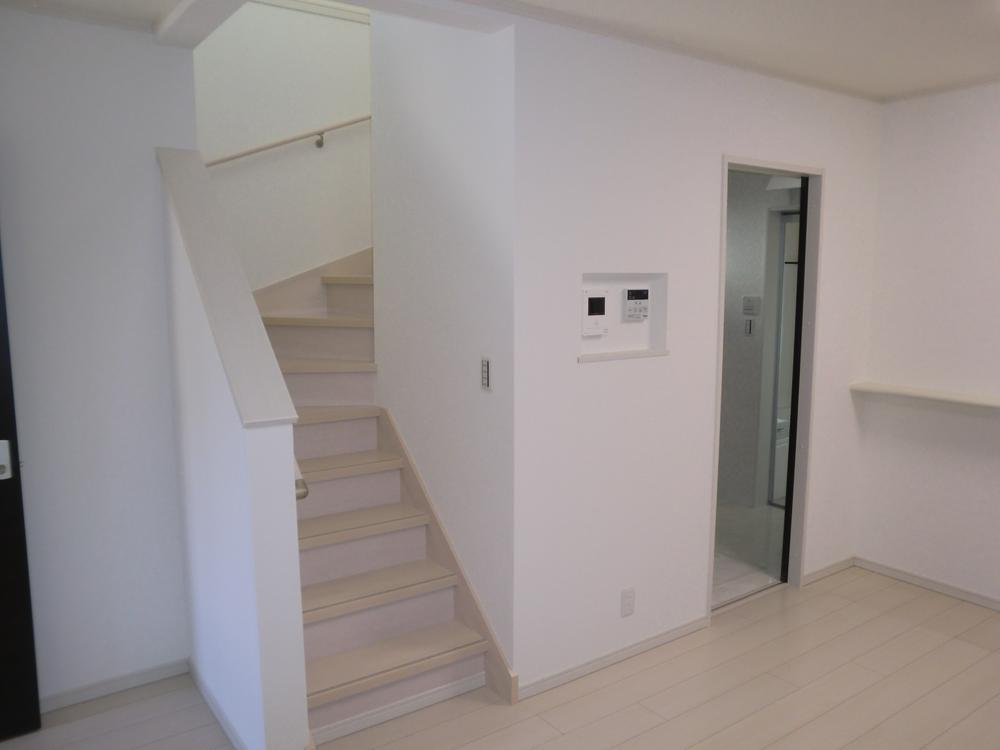 Building 2 living-in stairs
2号棟リビングイン階段
Bathroom浴室 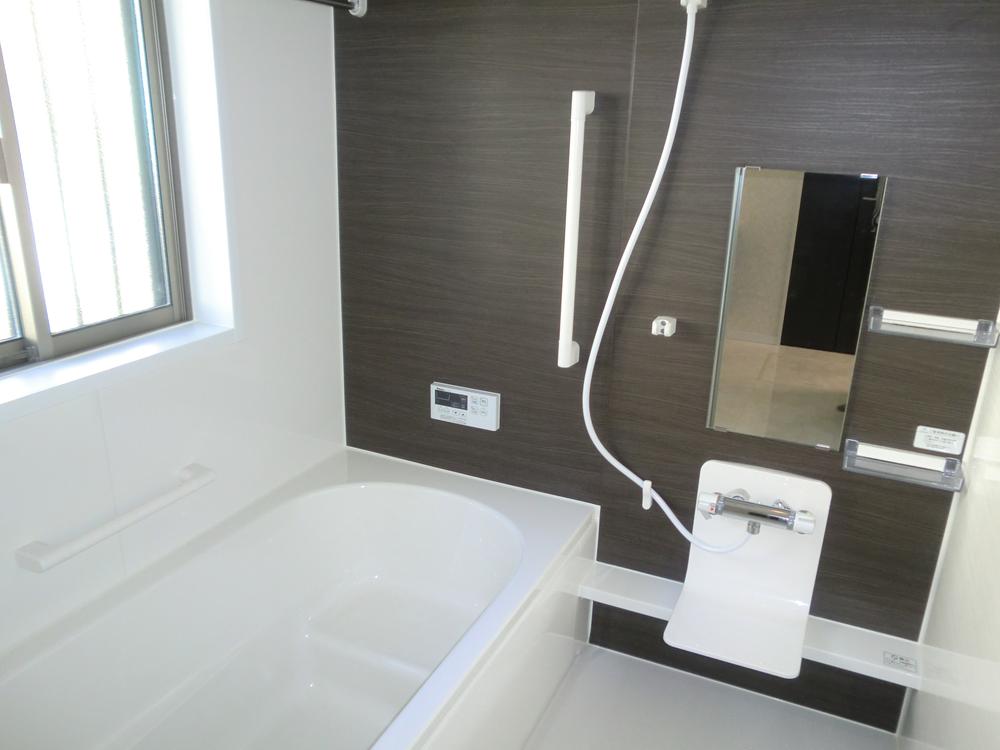 Building 2 unit bus (1 tsubo)
2号棟ユニットバス(1坪)
Kitchenキッチン 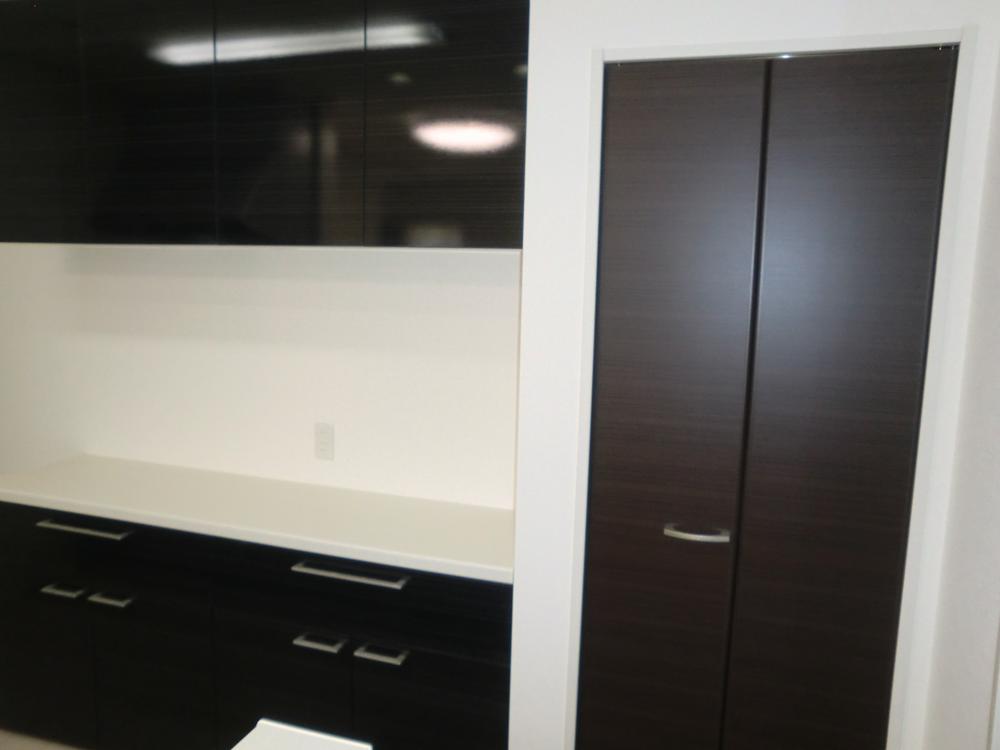 Building 2 cupboard
2号棟カップボード
Non-living roomリビング以外の居室 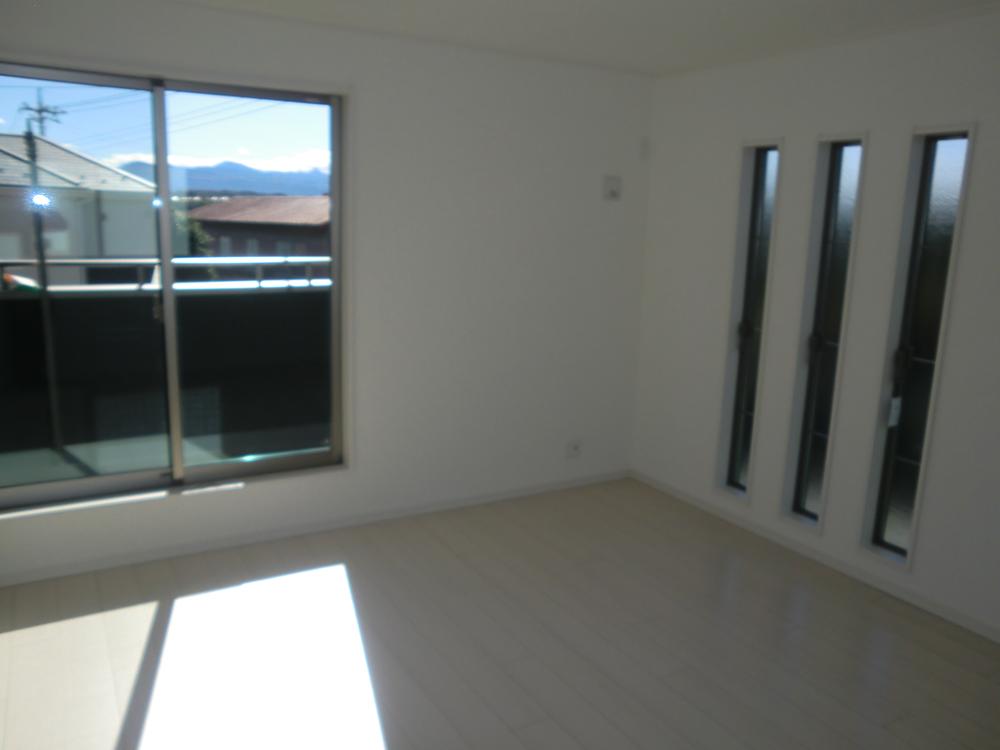 Building 2 2 Kainushi bedroom (9.5 quire)
2号棟2階主寝室(9.5帖)
Entrance玄関 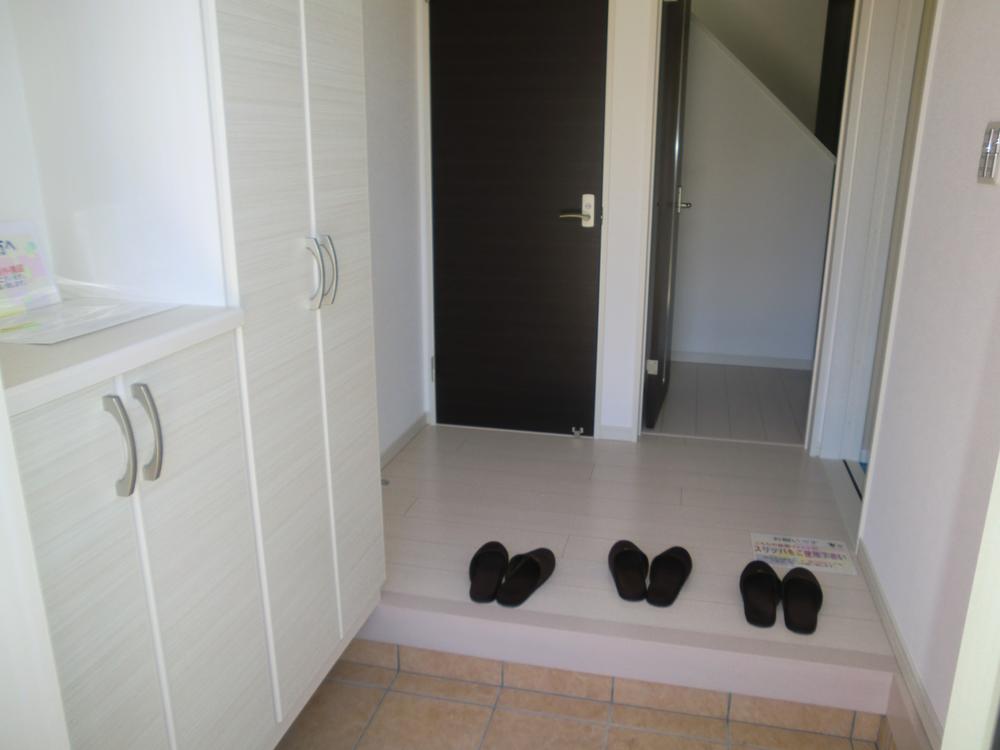 Building 2 entrance
2号棟玄関
Wash basin, toilet洗面台・洗面所 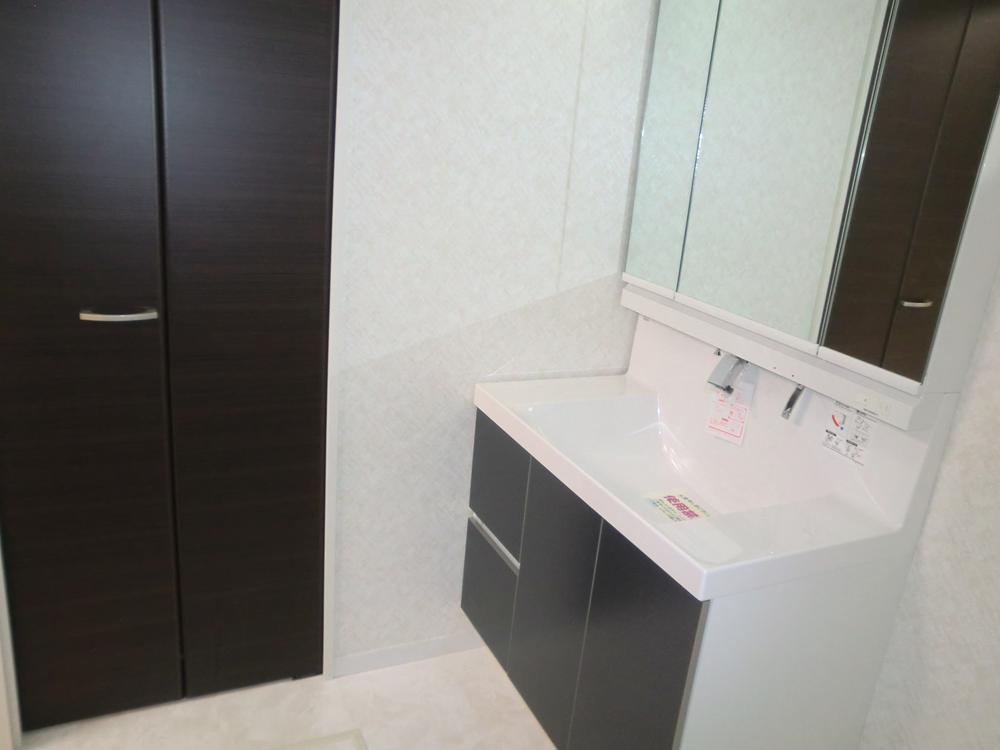 Building 2 washbasins ・ Washroom
2号棟洗面台・洗面所
Toiletトイレ 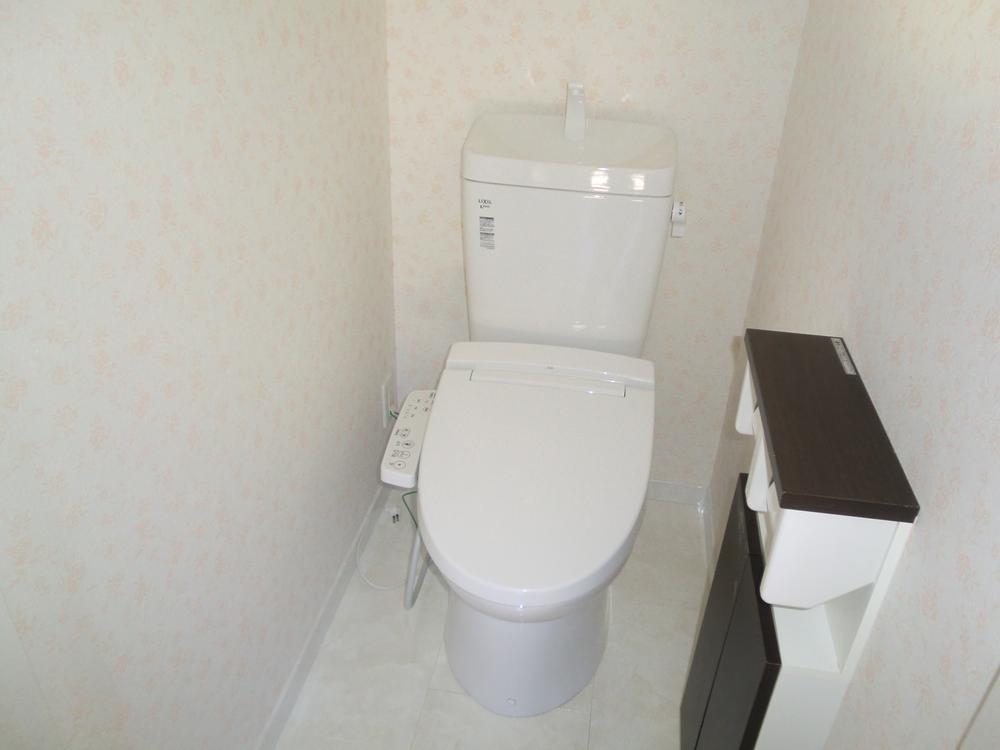 Building 2 toilet
2号棟トイレ
Otherその他 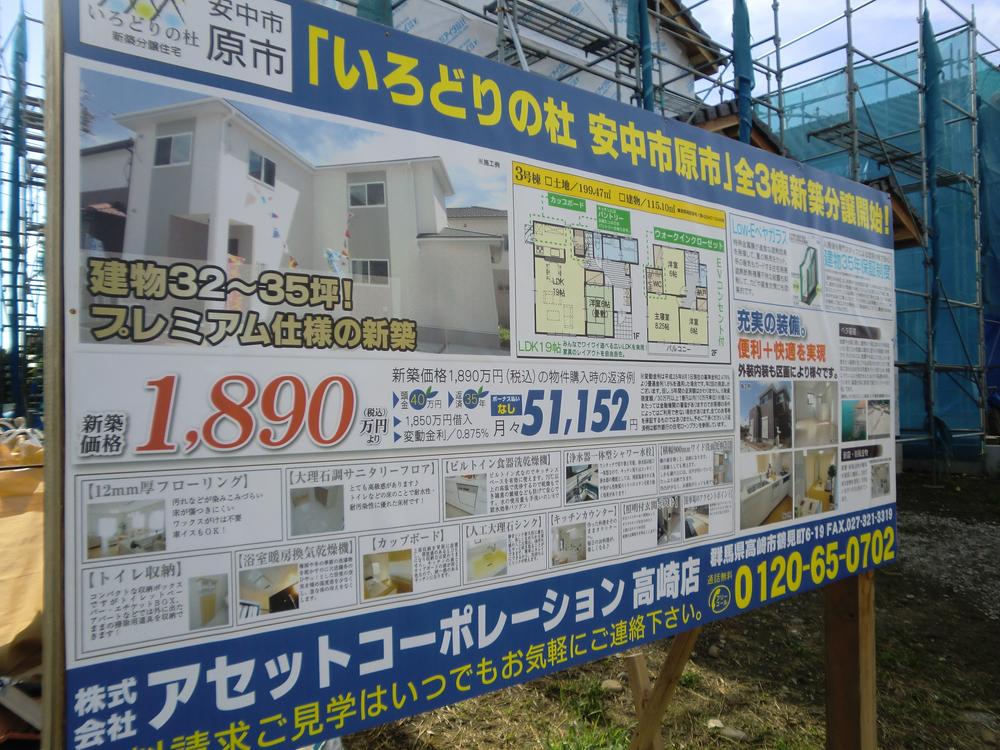 Local specification signboard
現地仕様看板
Floor plan間取り図 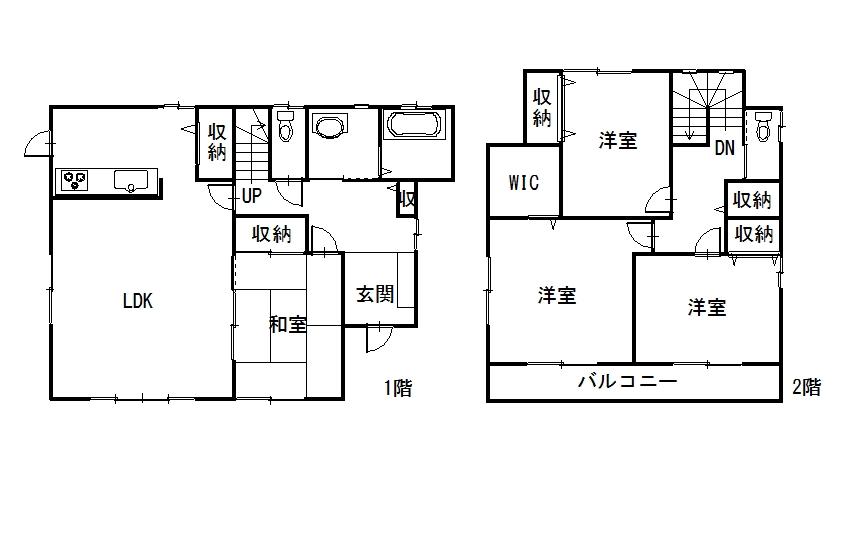 17,990,000 yen, 4LDK + S (storeroom), Land area 199.47 sq m , Building area 115.1 sq m Floor Plan (Building 3) 17790000
1799万円、4LDK+S(納戸)、土地面積199.47m2、建物面積115.1m2 間取り図(3号棟)1779万
Otherその他 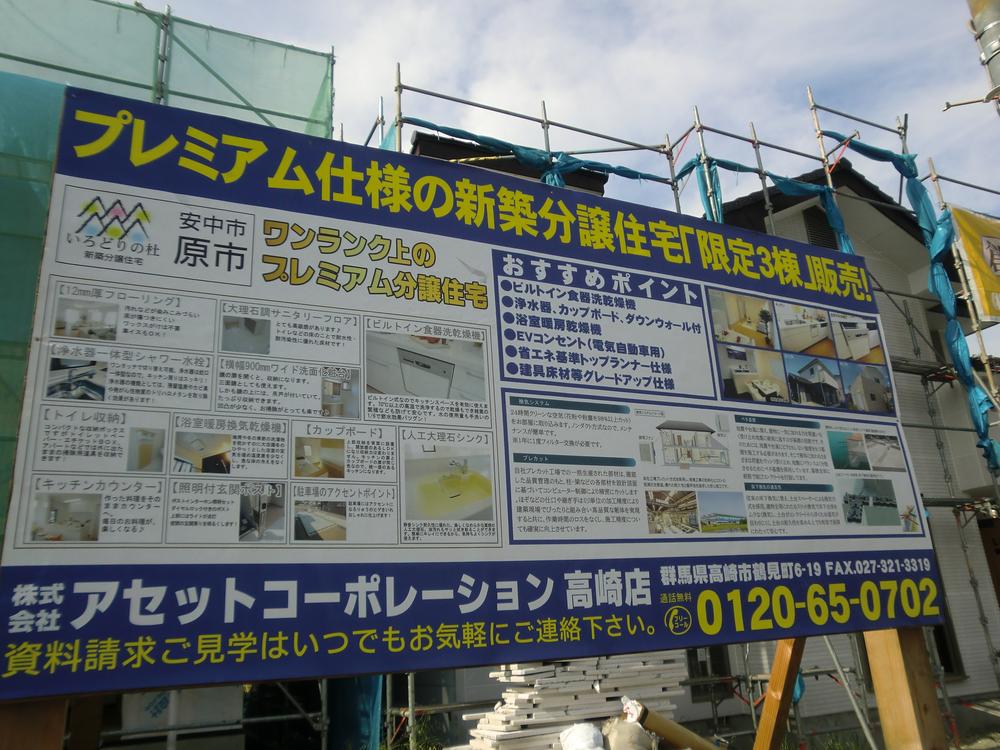 Local specification signboard
現地仕様看板
Location
|
















