2013July
20.5 million yen, 4LDK, 101.02 sq m
New Homes » Kanto » Gunma Prefecture » Fujioka
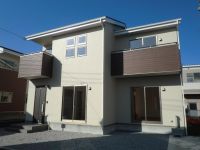 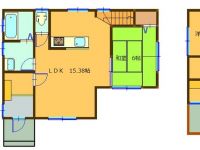
| | Gunma Prefecture Fujioka 群馬県藤岡市 |
| JR Hachikō Line "Gunmafujioka" walk 17 minutes JR八高線「群馬藤岡」歩17分 |
Features pickup 特徴ピックアップ | | Vibration Control ・ Seismic isolation ・ Earthquake resistant / Year Available / Parking three or more possible / Land 50 square meters or more / It is close to the city / Facing south / System kitchen / Yang per good / Flat to the station / LDK15 tatami mats or more / Washbasin with shower / Face-to-face kitchen / Barrier-free / Toilet 2 places / Bathroom 1 tsubo or more / 2-story / 2 or more sides balcony / Double-glazing / Warm water washing toilet seat / Nantei / Underfloor Storage / TV monitor interphone / Walk-in closet / Living stairs / Flat terrain / Development subdivision in 制震・免震・耐震 /年内入居可 /駐車3台以上可 /土地50坪以上 /市街地が近い /南向き /システムキッチン /陽当り良好 /駅まで平坦 /LDK15畳以上 /シャワー付洗面台 /対面式キッチン /バリアフリー /トイレ2ヶ所 /浴室1坪以上 /2階建 /2面以上バルコニー /複層ガラス /温水洗浄便座 /南庭 /床下収納 /TVモニタ付インターホン /ウォークインクロゼット /リビング階段 /平坦地 /開発分譲地内 | Price 価格 | | 20.5 million yen 2050万円 | Floor plan 間取り | | 4LDK 4LDK | Units sold 販売戸数 | | 1 units 1戸 | Land area 土地面積 | | 172.71 sq m (52.24 tsubo) (measured) 172.71m2(52.24坪)(実測) | Building area 建物面積 | | 101.02 sq m (30.55 square meters) 101.02m2(30.55坪) | Driveway burden-road 私道負担・道路 | | Nothing, East 5m width 無、東5m幅 | Completion date 完成時期(築年月) | | July 2013 2013年7月 | Address 住所 | | Gunma Prefecture Fujioka Fujioka 190-8 群馬県藤岡市藤岡190-8 | Traffic 交通 | | JR Hachikō Line "Gunmafujioka" walk 17 minutes JR八高線「群馬藤岡」歩17分 | Person in charge 担当者より | | [Regarding this property.] Panasonic seismic housing "technostructure of the house." 【この物件について】パナソニック耐震住宅「テクノストラクチャーの家」 | Contact お問い合せ先 | | (Ltd.) Juken Sangyo Co., Ltd. Horikoshi TEL: 0274-23-9243 Please inquire as "saw SUUMO (Sumo)" (株)住建産業堀越TEL:0274-23-9243「SUUMO(スーモ)を見た」と問い合わせください | Building coverage, floor area ratio 建ぺい率・容積率 | | 60% ・ 200% 60%・200% | Time residents 入居時期 | | Consultation 相談 | Land of the right form 土地の権利形態 | | Ownership 所有権 | Structure and method of construction 構造・工法 | | Wooden 2-story (framing method) some steel frame 木造2階建(軸組工法)一部鉄骨 | Construction 施工 | | (Ltd.) Juken Sangyo Co., Ltd. Horikoshi (株)住建産業堀越 | Use district 用途地域 | | Two mid-high 2種中高 | Other limitations その他制限事項 | | Way easement 68.62 sq m 通行地役権68.62m2 | Overview and notices その他概要・特記事項 | | Facilities: Public Water Supply, This sewage, Individual LPG, Parking: car space 設備:公営水道、本下水、個別LPG、駐車場:カースペース | Company profile 会社概要 | | <Seller> Gunma Prefecture Governor (5) No. 005268 (Ltd.) Juken Sangyo Co., Ltd. Horikoshi Yubinbango375-0055 Shiraishi, Gunma Prefecture Fujioka 1278-3 <売主>群馬県知事(5)第005268号(株)住建産業堀越〒375-0055 群馬県藤岡市白石1278-3 |
Local appearance photo現地外観写真 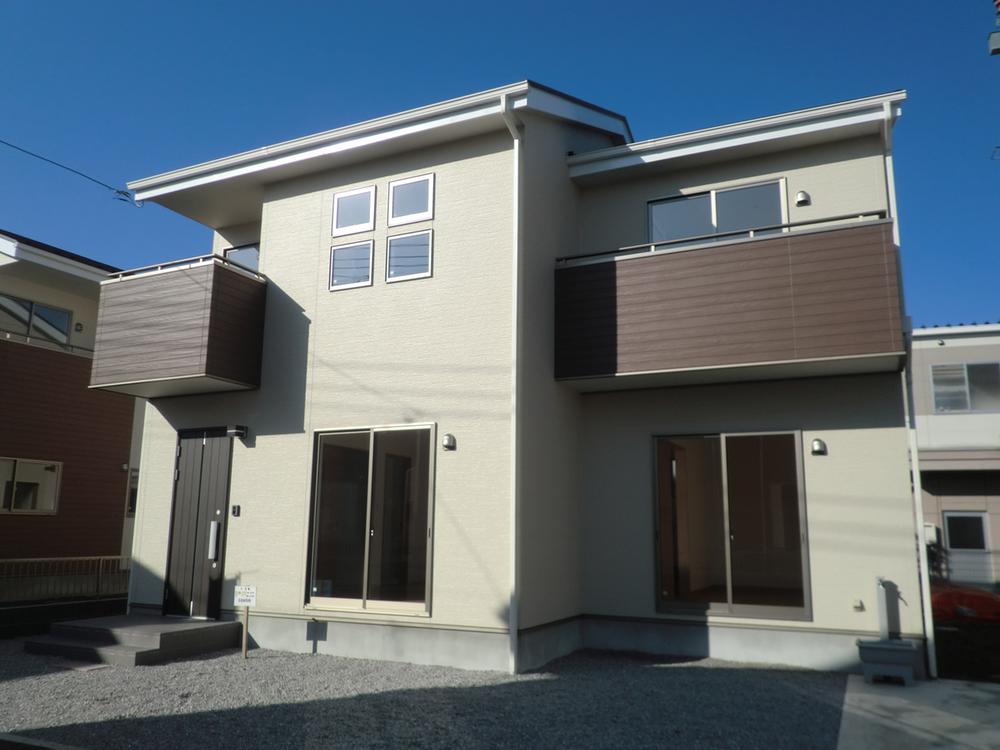 Local (11 May 2013) Shooting
現地(2013年11月)撮影
Floor plan間取り図 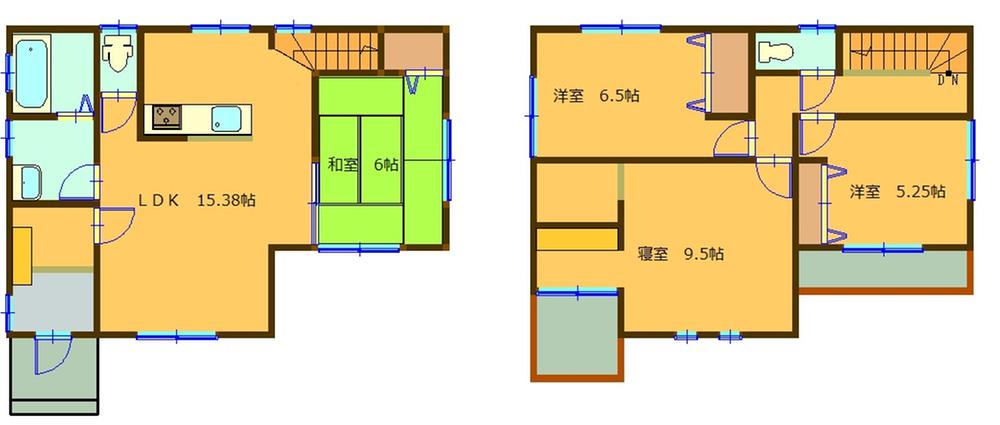 20.5 million yen, 4LDK, Land area 172.71 sq m , Building area 101.02 sq m
2050万円、4LDK、土地面積172.71m2、建物面積101.02m2
Livingリビング 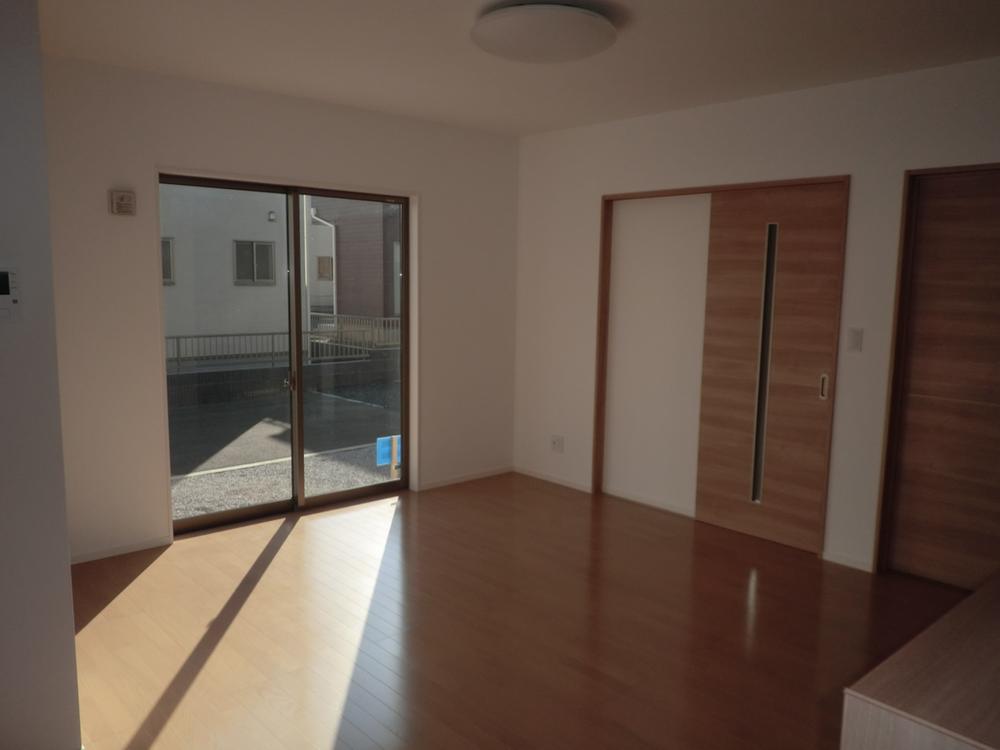 Indoor (11 May 2013) Shooting
室内(2013年11月)撮影
Bathroom浴室 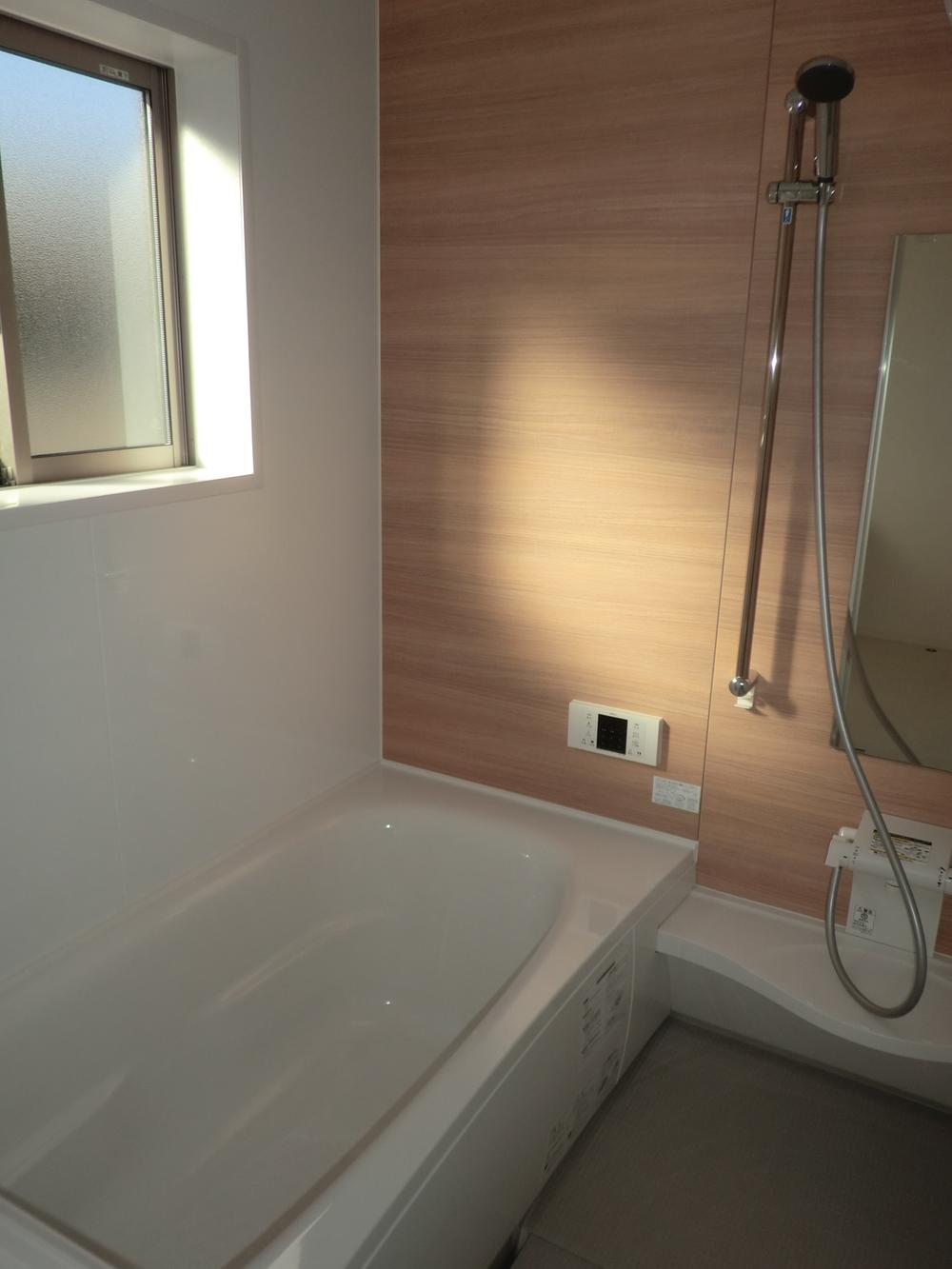 Indoor (11 May 2013) Shooting
室内(2013年11月)撮影
Kitchenキッチン 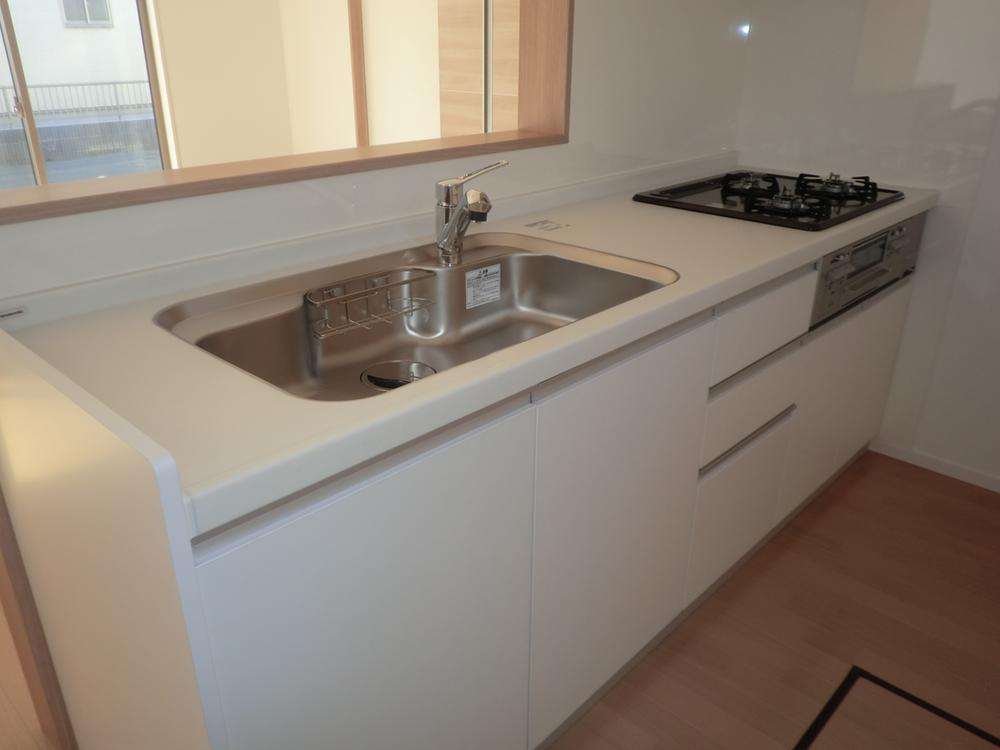 Indoor (11 May 2013) Shooting
室内(2013年11月)撮影
Wash basin, toilet洗面台・洗面所 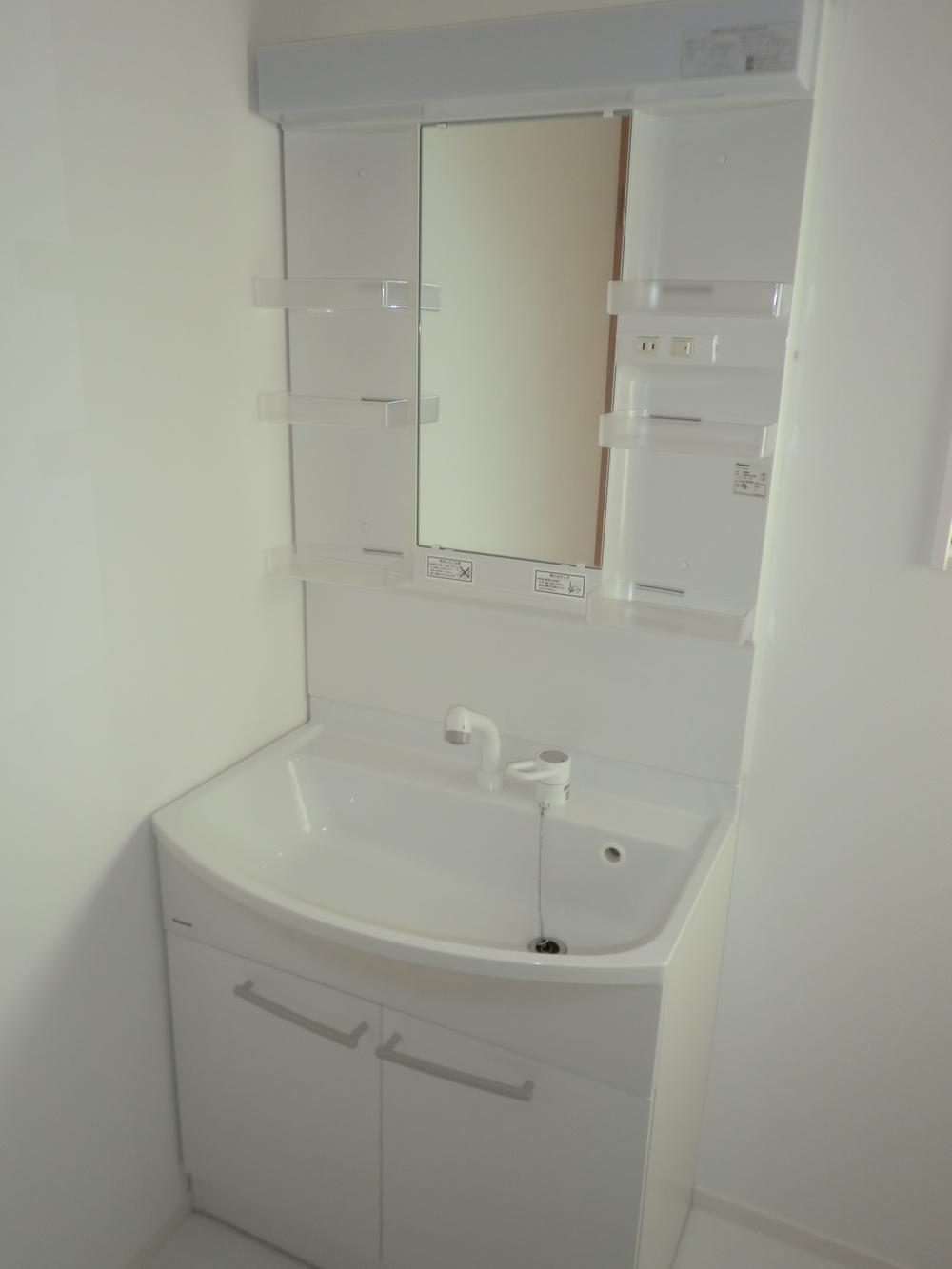 Indoor (11 May 2013) Shooting
室内(2013年11月)撮影
Otherその他 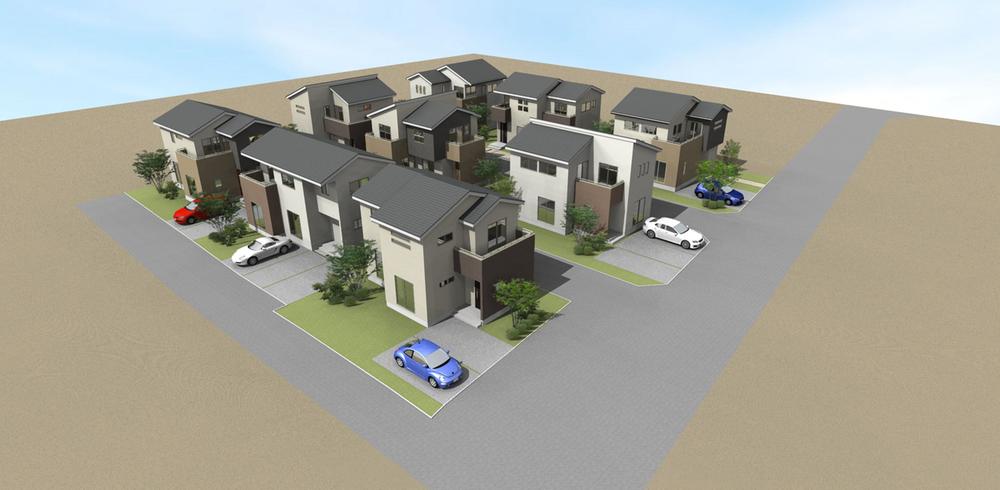 Pure stage Midoricho panoramic view Perth
ピュアステージ緑町全景パース
Construction ・ Construction method ・ specification構造・工法・仕様 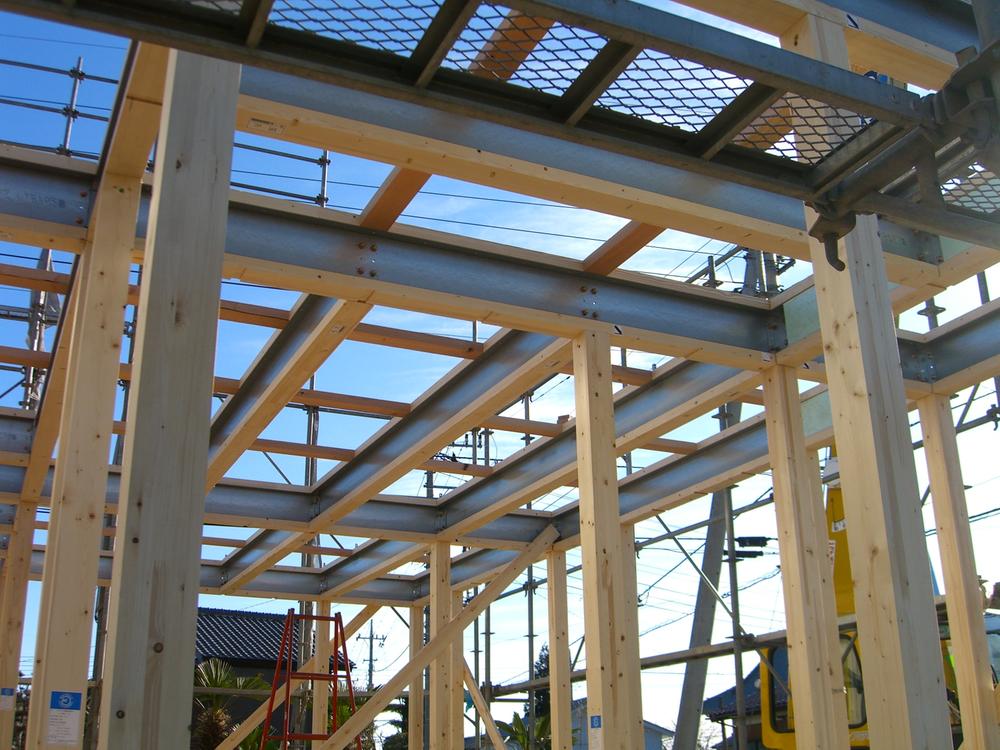 Technostructure method (scene photos)
テクノストラクチャー工法(現場写真)
Location
|









