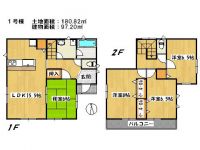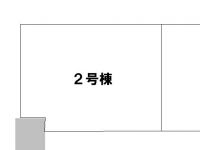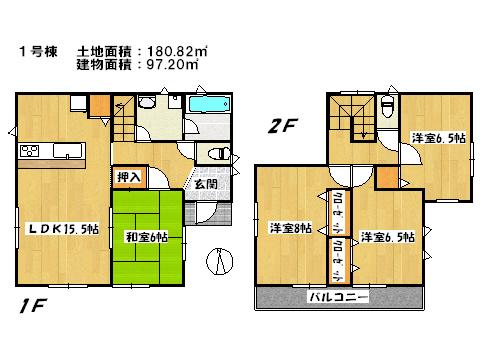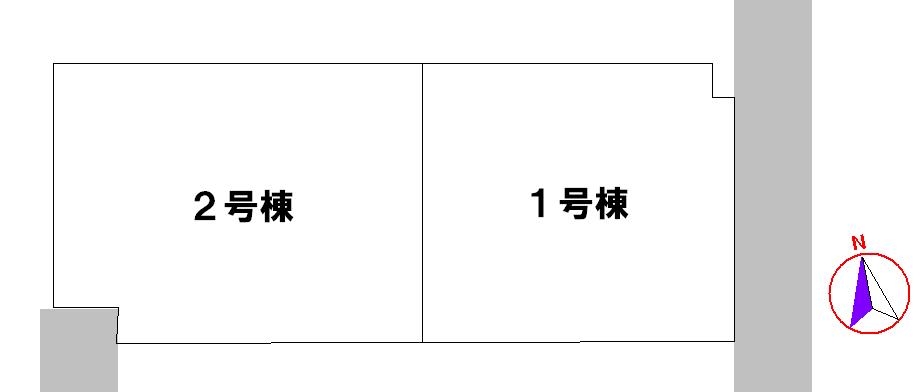New Homes » Kanto » Gunma Prefecture » Isesaki
 
| | Isesaki, Gunma Prefecture 群馬県伊勢崎市 |
| JR Ryomo "National" walk 29 minutes JR両毛線「国定」歩29分 |
| Facing south, System kitchen, Bathroom Dryer, LDK15 tatami mats or more, Washbasin with shower, Face-to-face kitchen, Parking three or more possible, Toilet 2 places, 2-story, Double-glazing, Warm water washing toilet seat, The window in the bathroom, ventilation 南向き、システムキッチン、浴室乾燥機、LDK15畳以上、シャワー付洗面台、対面式キッチン、駐車3台以上可、トイレ2ヶ所、2階建、複層ガラス、温水洗浄便座、浴室に窓、通風 |
| Facing south, System kitchen, Bathroom Dryer, LDK15 tatami mats or more, Washbasin with shower, Face-to-face kitchen, Parking three or more possible, Toilet 2 places, 2-story, Double-glazing, Warm water washing toilet seat, The window in the bathroom, Ventilation good 南向き、システムキッチン、浴室乾燥機、LDK15畳以上、シャワー付洗面台、対面式キッチン、駐車3台以上可、トイレ2ヶ所、2階建、複層ガラス、温水洗浄便座、浴室に窓、通風良好 |
Features pickup 特徴ピックアップ | | Parking three or more possible / Facing south / System kitchen / Bathroom Dryer / LDK15 tatami mats or more / Washbasin with shower / Face-to-face kitchen / Toilet 2 places / 2-story / Double-glazing / Warm water washing toilet seat / The window in the bathroom / Ventilation good 駐車3台以上可 /南向き /システムキッチン /浴室乾燥機 /LDK15畳以上 /シャワー付洗面台 /対面式キッチン /トイレ2ヶ所 /2階建 /複層ガラス /温水洗浄便座 /浴室に窓 /通風良好 | Price 価格 | | 15.8 million yen 1580万円 | Floor plan 間取り | | 4LDK 4LDK | Units sold 販売戸数 | | 1 units 1戸 | Land area 土地面積 | | 180.82 sq m (registration) 180.82m2(登記) | Building area 建物面積 | | 97.2 sq m (registration) 97.2m2(登記) | Driveway burden-road 私道負担・道路 | | Nothing, West 3.8m width 無、西3.8m幅 | Completion date 完成時期(築年月) | | November 2013 2013年11月 | Address 住所 | | Isesaki, Gunma Prefecture Nishikubo cho 3 群馬県伊勢崎市西久保町3 | Traffic 交通 | | JR Ryomo "National" walk 29 minutes JR両毛線「国定」歩29分
| Contact お問い合せ先 | | TEL: 027-345-3100 Please inquire as "saw SUUMO (Sumo)" TEL:027-345-3100「SUUMO(スーモ)を見た」と問い合わせください | Building coverage, floor area ratio 建ぺい率・容積率 | | 70% ・ 200% 70%・200% | Time residents 入居時期 | | Consultation 相談 | Land of the right form 土地の権利形態 | | Ownership 所有権 | Structure and method of construction 構造・工法 | | Wooden 2-story 木造2階建 | Use district 用途地域 | | Unspecified 無指定 | Overview and notices その他概要・特記事項 | | Facilities: Public Water Supply, Individual septic tank, Individual LPG, Building confirmation number: No. HPA-13-04324-1, Parking: Car Port 設備:公営水道、個別浄化槽、個別LPG、建築確認番号:第HPA-13-04324-1号、駐車場:カーポート | Company profile 会社概要 | | <Mediation> Minister of Land, Infrastructure and Transport (2) No. 007347 (the company), Gunma Prefecture Building Lots and Buildings Transaction Business Association (Corporation) metropolitan area real estate Fair Trade Council member Tosho Rex Co., housing information Museum Takasaki Plaza store Yubinbango370-0851 Takasaki, Gunma Prefecture Kaminakai-cho 17-1 <仲介>国土交通大臣(2)第007347号(社)群馬県宅地建物取引業協会会員 (公社)首都圏不動産公正取引協議会加盟トウショウレックス(株)住宅情報館高崎プラザ店〒370-0851 群馬県高崎市上中居町17-1 |
Floor plan間取り図  15.8 million yen, 4LDK, Land area 180.82 sq m , Building area 97.2 sq m
1580万円、4LDK、土地面積180.82m2、建物面積97.2m2
 The entire compartment Figure
全体区画図
Location
|



