New Homes » Kanto » Gunma Prefecture » Isesaki
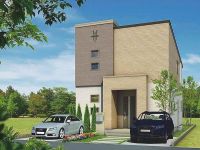 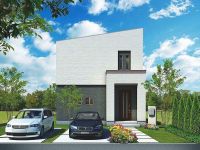
| | Isesaki, Gunma Prefecture 群馬県伊勢崎市 |
| Isesaki Tobu "New Isesaki" walk 24 minutes 東武伊勢崎線「新伊勢崎」歩24分 |
Local guide map 現地案内図 | | Local guide map 現地案内図 | Features pickup 特徴ピックアップ | | Parking two Allowed / Land 50 square meters or more / Energy-saving water heaters / System kitchen / Bathroom Dryer / Yang per good / All room storage / A quiet residential area / LDK15 tatami mats or more / Japanese-style room / garden / Washbasin with shower / Face-to-face kitchen / Barrier-free / Toilet 2 places / Bathroom 1 tsubo or more / 2-story / Double-glazing / Warm water washing toilet seat / Underfloor Storage / The window in the bathroom / TV monitor interphone / IH cooking heater / Dish washing dryer / Walk-in closet / Water filter / Living stairs / All-electric / roof balcony 駐車2台可 /土地50坪以上 /省エネ給湯器 /システムキッチン /浴室乾燥機 /陽当り良好 /全居室収納 /閑静な住宅地 /LDK15畳以上 /和室 /庭 /シャワー付洗面台 /対面式キッチン /バリアフリー /トイレ2ヶ所 /浴室1坪以上 /2階建 /複層ガラス /温水洗浄便座 /床下収納 /浴室に窓 /TVモニタ付インターホン /IHクッキングヒーター /食器洗乾燥機 /ウォークインクロゼット /浄水器 /リビング階段 /オール電化 /ルーフバルコニー | Property name 物件名 | | Isesaki Waiuddo J ・ Modern Moro Town, Phase 3 伊勢崎市 ワイウッド J・モダン茂呂町第3期 | Price 価格 | | 22.6 million yen 2260万円 | Floor plan 間取り | | 4LDK 4LDK | Units sold 販売戸数 | | 2 units 2戸 | Total units 総戸数 | | 3 units 3戸 | Land area 土地面積 | | 183.46 sq m ~ 183.48 sq m (55.49 tsubo ~ 55.50 tsubo) (measured) 183.46m2 ~ 183.48m2(55.49坪 ~ 55.50坪)(実測) | Building area 建物面積 | | 107.77 sq m ~ 108.56 sq m (32.60 tsubo ~ 32.83 tsubo) (Registration) 107.77m2 ~ 108.56m2(32.60坪 ~ 32.83坪)(登記) | Driveway burden-road 私道負担・道路 | | North 4.6m 北 4.6m | Completion date 完成時期(築年月) | | 2013 mid-November 2013年11月中旬 | Address 住所 | | Isesaki, Gunma Prefecture Moro Town, 2 群馬県伊勢崎市茂呂町2 | Traffic 交通 | | Isesaki Tobu "New Isesaki" walk 24 minutes 東武伊勢崎線「新伊勢崎」歩24分
| Related links 関連リンク | | [Related Sites of this company] 【この会社の関連サイト】 | Person in charge 担当者より | | [Regarding this property.] Nursery ・ kindergarten ・ Elementary school is about 10 minutes' walk (about 800m), Peace of mind ・ Safe kindergarten ・ School environment. The building has an excellent earthquake-resistant structure (top grade 3 or equivalent), New specification of standard equipment enhancement "Happy Wood", It is all-electric specification with an eye to the future. 【この物件について】保育園・幼稚園・小学校が徒歩約10分(約800m)、安心・安全な通園・通学環境。建物は耐震構造に優れ(最上等級3相当)、標準設備充実の新仕様「ハッピーウッド」、将来を見据えたオール電化仕様です。 | Contact お問い合せ先 | | TEL: 0800-603-1924 [Toll free] mobile phone ・ Also available from PHS
Caller ID is not notified
Please contact the "saw SUUMO (Sumo)"
If it does not lead, If the real estate company TEL:0800-603-1924【通話料無料】携帯電話・PHSからもご利用いただけます
発信者番号は通知されません
「SUUMO(スーモ)を見た」と問い合わせください
つながらない方、不動産会社の方は
| Building coverage, floor area ratio 建ぺい率・容積率 | | Building coverage: 60%, Volume ratio: 184% 建ぺい率:60%、容積率:184% | Time residents 入居時期 | | Consultation 相談 | Land of the right form 土地の権利形態 | | Ownership 所有権 | Structure and method of construction 構造・工法 | | Wooden Garubaniumu steel Itabuki 2 story 木造ガルバニウム鋼板葺2階建 | Construction 施工 | | Ltd. Yokoo timber store 株式会社横尾材木店 | Use district 用途地域 | | One dwelling 1種住居 | Land category 地目 | | Residential land 宅地 | Overview and notices その他概要・特記事項 | | Building confirmation number: No. SJK-KX1310040080 (1 Building) other 建築確認番号:SJK-KX1310040080号(1号棟) 他 | Company profile 会社概要 | | <Seller> Minister of Land, Infrastructure and Transport (4) No. 005750 No. (Ltd.) Yokoo timber shop Customer Center Yubinbango367-0051 Honjo Prefecture Honjo 1-1-7 <売主>国土交通大臣(4)第005750号(株)横尾材木店カスタマーセンター〒367-0051 埼玉県本庄市本庄1-1-7 |
Otherその他 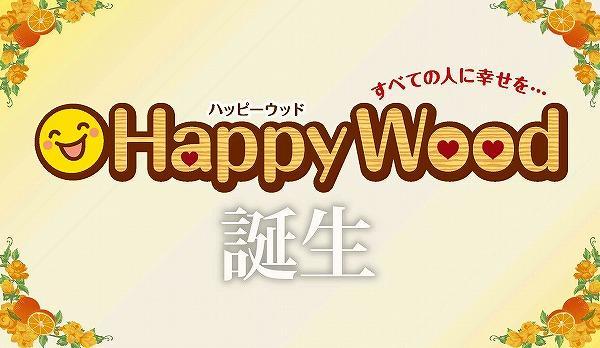 Building specifications "Happy Wood"
建物仕様「ハッピーウッド」
Rendering (appearance)完成予想図(外観) 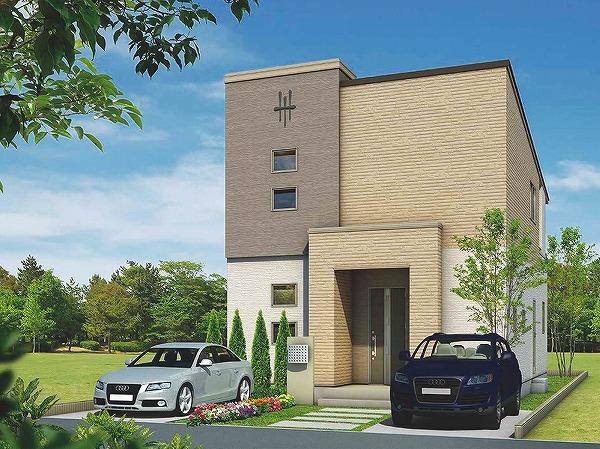 (1 Building) Rendering
(1号棟)完成予想図
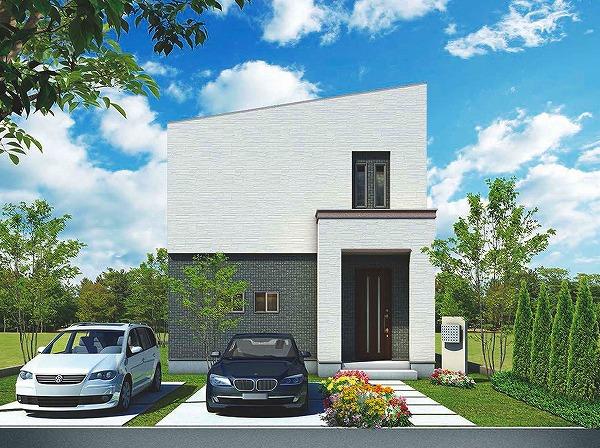 (Building 2) Rendering
(2号棟)完成予想図
Otherその他 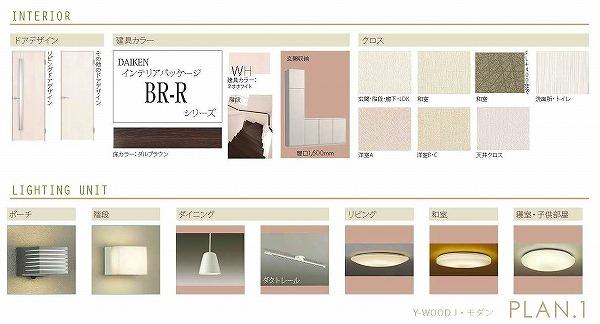 1 Building Building interior Indoor lighting fixtures specification
1号棟 建物内装 室内照明器具仕様
Floor plan間取り図 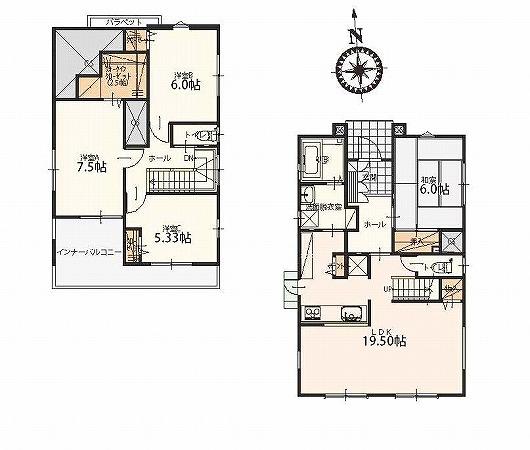 (1 Building), Price 22.6 million yen, 4LDK, Land area 183.48 sq m , Building area 107.77 sq m
(1号棟)、価格2260万円、4LDK、土地面積183.48m2、建物面積107.77m2
Same specifications photo (bathroom)同仕様写真(浴室) 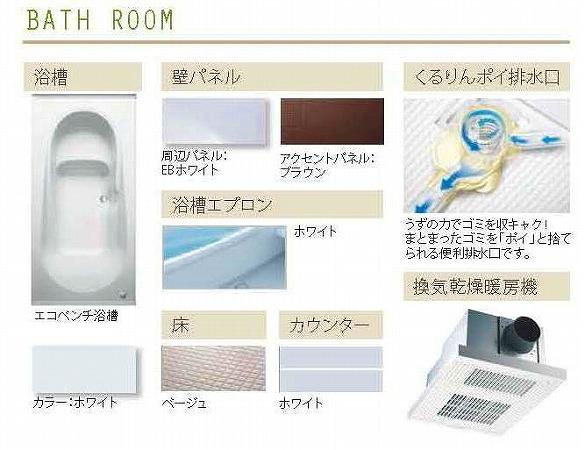 1 Building Specifications (with bathroom heating ventilation dryer construction)
1号棟 仕様(浴室暖房換気乾燥機付施工)
Same specifications photo (kitchen)同仕様写真(キッチン) 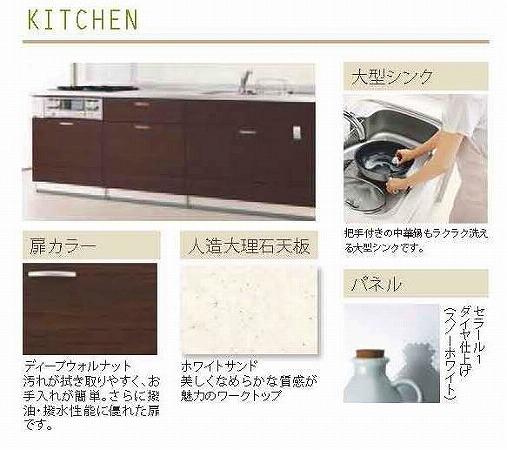 1 Building Specifications (built-in dishwasher dryer, With water purifier shower faucet construction)
1号棟 仕様(ビルトイン食器洗浄乾燥機、浄水器付シャワー水栓施工)
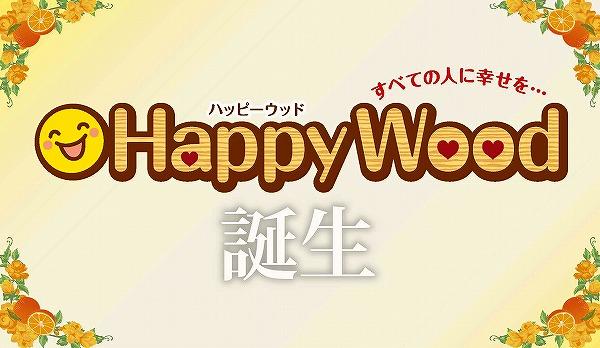 Construction ・ Construction method ・ specification
構造・工法・仕様
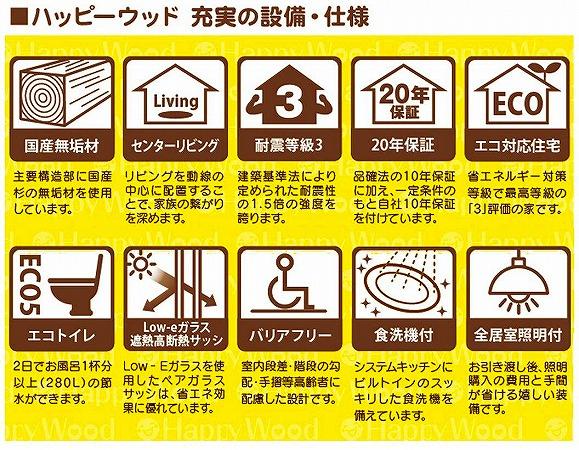 Other Equipment
その他設備
Local photos, including front road前面道路含む現地写真 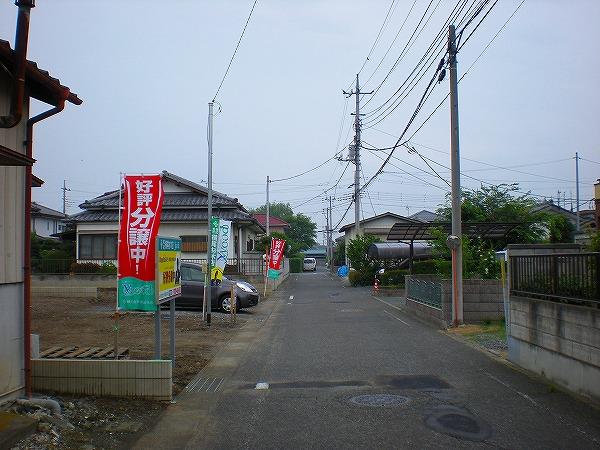 Local (May 2013) Shooting
現地(2013年5月)撮影
Kindergarten ・ Nursery幼稚園・保育園 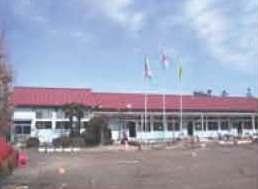 Moro 400m to kindergarten
茂呂幼稚園まで400m
Same specifications photos (Other introspection)同仕様写真(その他内観) 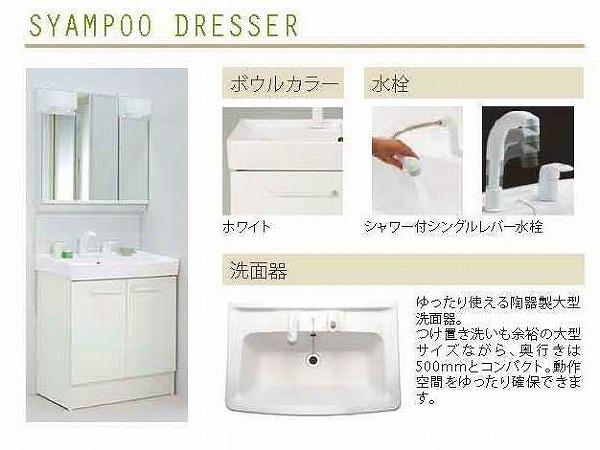 1 Building Building 2 Washbasin specification (shampoo wash triple mirror specification)
1号棟 2号棟 洗面台仕様(シャンプー洗面三面鏡仕様)
The entire compartment Figure全体区画図 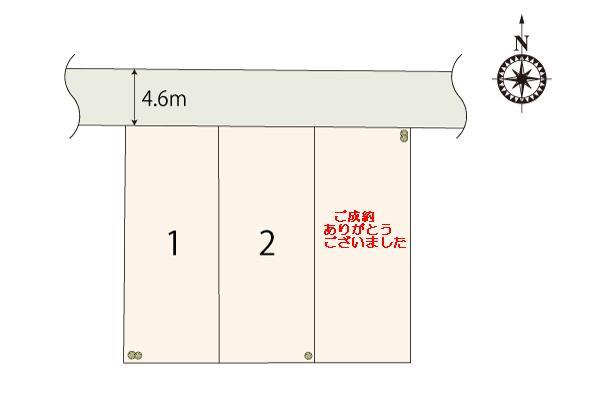 Subdivision compartment view
分譲地区画図
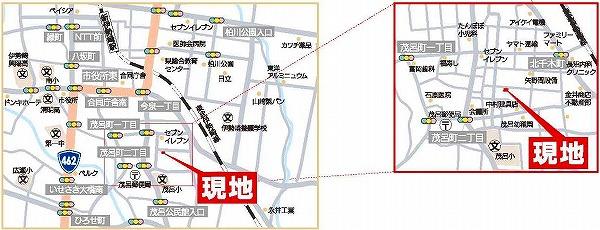 Local guide map
現地案内図
Otherその他 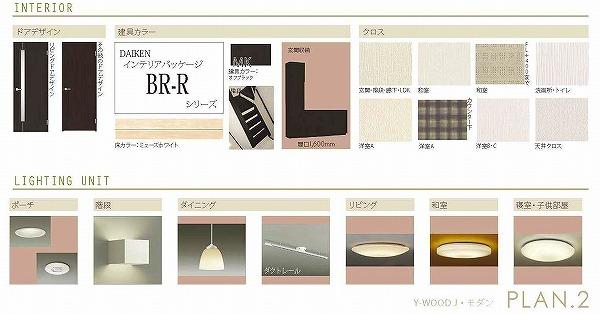 Building 2 Building interior Indoor lighting fixtures specification
2号棟 建物内装 室内照明器具仕様
Floor plan間取り図 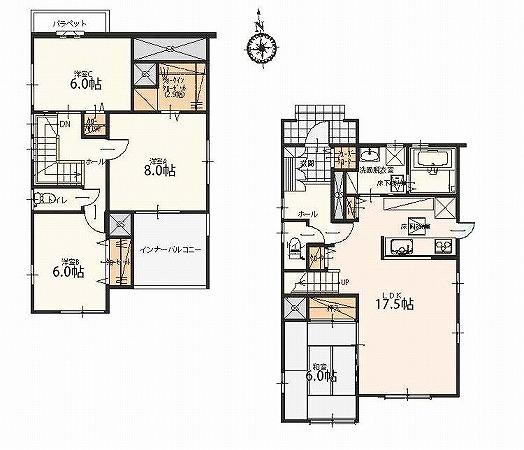 (Building 2), Price 22.6 million yen, 4LDK, Land area 183.46 sq m , Building area 108.56 sq m
(2号棟)、価格2260万円、4LDK、土地面積183.46m2、建物面積108.56m2
Same specifications photo (bathroom)同仕様写真(浴室) 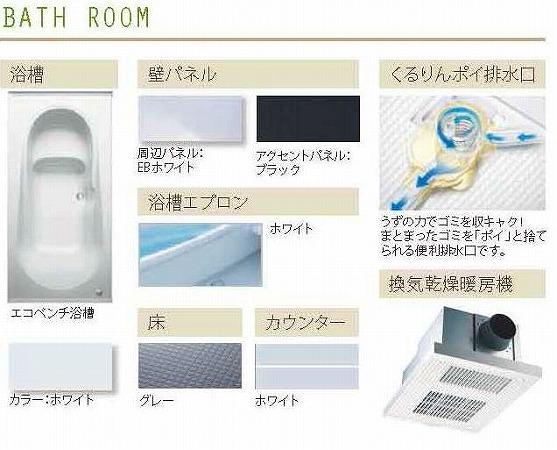 Building 2 Specifications (with bathroom heating ventilation dryer construction)
2号棟 仕様(浴室暖房換気乾燥機付施工)
Same specifications photo (kitchen)同仕様写真(キッチン) 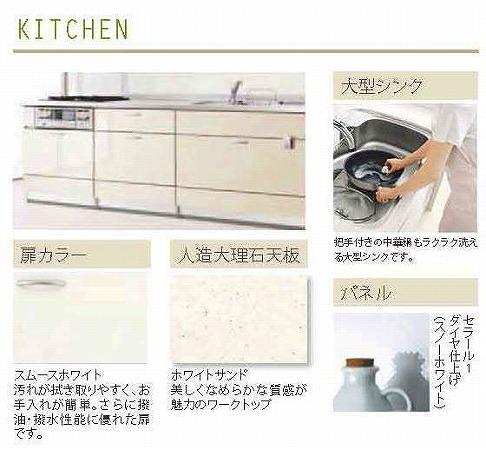 Building 2 Specifications (built-in dishwasher dryer, With water purifier shower faucet construction)
2号棟 仕様(ビルトイン食器洗浄乾燥機、浄水器付シャワー水栓施工)
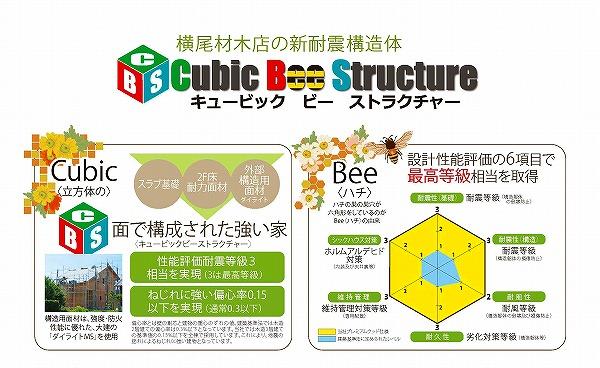 Construction ・ Construction method ・ specification
構造・工法・仕様
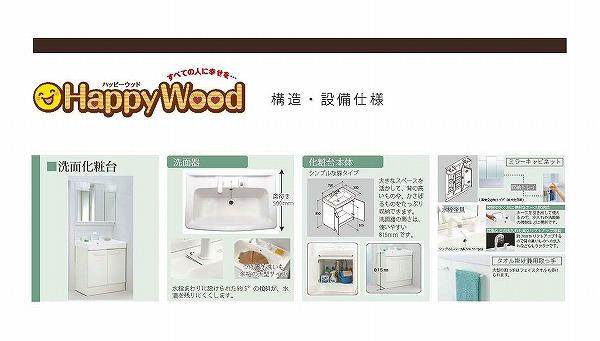 Other Equipment
その他設備
Primary school小学校 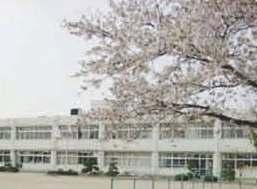 Isesaki Municipal Moro to elementary school 280m
伊勢崎市立茂呂小学校まで280m
Same specifications photos (Other introspection)同仕様写真(その他内観) 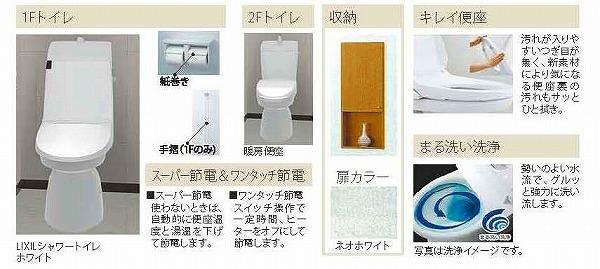 1 Building Building 2 Toilet specification (1F barrier-free construction)
1号棟 2号棟 トイレ仕様(1Fバリアフリー対応施工)
Junior high school中学校 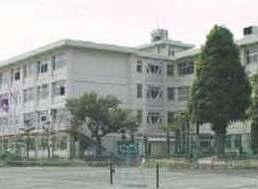 Isesaki 1200m to stand first junior high school
伊勢崎市立第一中学校まで1200m
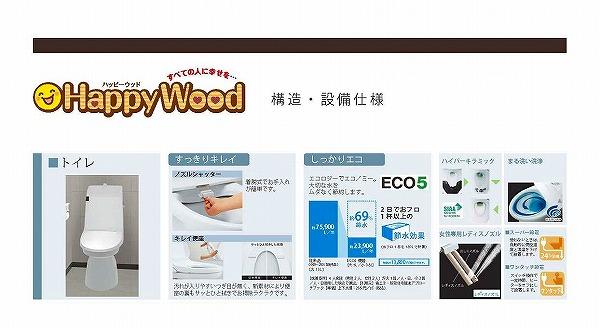 Other Equipment
その他設備
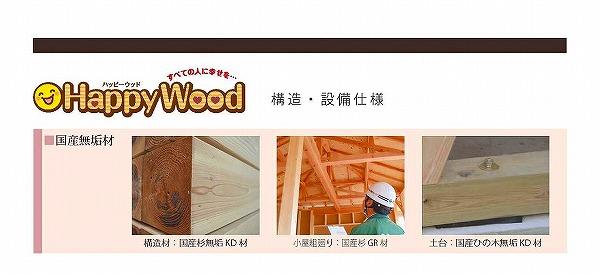 Other Equipment
その他設備
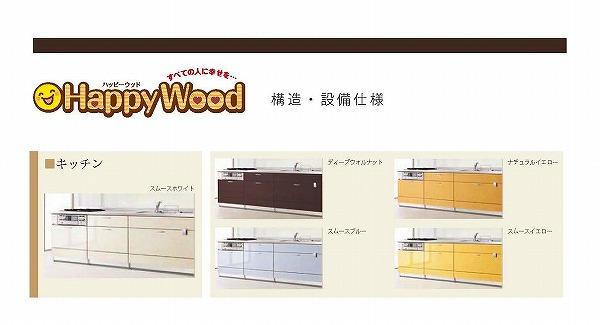 Other Equipment
その他設備
Park公園 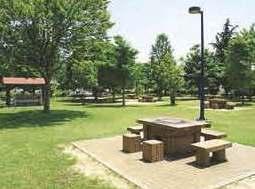 Isesaki 1700m until the Forest Park of citizens
いせさき市民のもり公園まで1700m
Location
| 



























