New Homes » Kanto » Gunma Prefecture » Isesaki
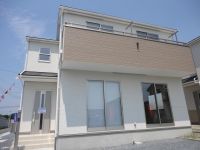 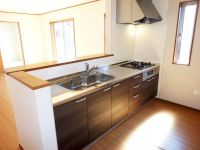
| | Isesaki, Gunma Prefecture 群馬県伊勢崎市 |
| JR Ryomo "National" walk 31 minutes JR両毛線「国定」歩31分 |
| Wide land 82 square meters! Parking 4 units can be more than! Storeroom ・ There is housed in the whole room is very convenient! With bathroom dryer! Nantei widely gardening ・ barbecue ・ You can enjoy a home garden! Please feel free to contact us! 広い土地82坪!駐車4台以上可能!納戸・全居室に収納あり大変便利です!浴室乾燥機付!南庭広くガーデニング・バーベキュー・家庭菜園が楽しめます!お気軽にお問合せ下さい! |
| Corresponding to the flat-35S, Pre-ground survey, Year Available, Parking three or more possible, Land 50 square meters or more, Super close, System kitchen, Bathroom Dryer, Yang per good, All room storage, A quiet residential area, LDK15 tatami mats or more, Around traffic fewerese-style room, Garden more than 10 square meters, Washbasin with shower, Face-to-face kitchen, Barrier-free, Toilet 2 places, Bathroom 1 tsubo or more, 2-story, South balcony, Double-glazing, Zenshitsuminami direction, Otobasu, Warm water washing toilet seat, Underfloor Storage, The window in the bathroom, TV monitor interphone, Mu front building, Ventilation good, Storeroom, Flat terrain フラット35Sに対応、地盤調査済、年内入居可、駐車3台以上可、土地50坪以上、スーパーが近い、システムキッチン、浴室乾燥機、陽当り良好、全居室収納、閑静な住宅地、LDK15畳以上、周辺交通量少なめ、和室、庭10坪以上、シャワー付洗面台、対面式キッチン、バリアフリー、トイレ2ヶ所、浴室1坪以上、2階建、南面バルコニー、複層ガラス、全室南向き、オートバス、温水洗浄便座、床下収納、浴室に窓、TVモニタ付インターホン、前面棟無、通風良好、納戸、平坦地 |
Features pickup 特徴ピックアップ | | Corresponding to the flat-35S / Pre-ground survey / Year Available / Parking three or more possible / Land 50 square meters or more / Super close / System kitchen / Bathroom Dryer / Yang per good / All room storage / A quiet residential area / LDK15 tatami mats or more / Around traffic fewer / Japanese-style room / Garden more than 10 square meters / Washbasin with shower / Face-to-face kitchen / Barrier-free / Toilet 2 places / Bathroom 1 tsubo or more / 2-story / South balcony / Double-glazing / Zenshitsuminami direction / Otobasu / Warm water washing toilet seat / Underfloor Storage / The window in the bathroom / TV monitor interphone / Mu front building / Ventilation good / Storeroom / Flat terrain フラット35Sに対応 /地盤調査済 /年内入居可 /駐車3台以上可 /土地50坪以上 /スーパーが近い /システムキッチン /浴室乾燥機 /陽当り良好 /全居室収納 /閑静な住宅地 /LDK15畳以上 /周辺交通量少なめ /和室 /庭10坪以上 /シャワー付洗面台 /対面式キッチン /バリアフリー /トイレ2ヶ所 /浴室1坪以上 /2階建 /南面バルコニー /複層ガラス /全室南向き /オートバス /温水洗浄便座 /床下収納 /浴室に窓 /TVモニタ付インターホン /前面棟無 /通風良好 /納戸 /平坦地 | Event information イベント情報 | | Local sales meetings (Please be sure to ask in advance) schedule / It is possible your visit at any time during the public. Please feel free to contact us. ◆ Isesaki at our Web site (new construction ・ second hand ・ Land) information number listed in! Please try search to ◆ 現地販売会(事前に必ずお問い合わせください)日程/公開中随時ご見学可能です。お気軽にお問合せください。◆当社Webサイトにて伊勢崎市(新築・中古・土地)情報多数掲載中!検索してみてください◆ | Price 価格 | | 16,900,000 yen 1690万円 | Floor plan 間取り | | 4LDK + S (storeroom) 4LDK+S(納戸) | Units sold 販売戸数 | | 1 units 1戸 | Land area 土地面積 | | 271.91 sq m (82.25 tsubo) (Registration) 271.91m2(82.25坪)(登記) | Building area 建物面積 | | 96.79 sq m (29.27 tsubo) (Registration) 96.79m2(29.27坪)(登記) | Driveway burden-road 私道負担・道路 | | Nothing, West 5.8m width 無、西5.8m幅 | Completion date 完成時期(築年月) | | December 2013 2013年12月 | Address 住所 | | Isesaki, Gunma Prefecture Nishikubo cho 3 群馬県伊勢崎市西久保町3 | Traffic 交通 | | JR Ryomo "National" walk 31 minutes
Isesaki Tobu "Isesaki" walk 79 minutes JR両毛線「国定」歩31分
東武伊勢崎線「伊勢崎」歩79分
| Person in charge 担当者より | | Person in charge of real-estate and building Miyoshi Age: 40 Daigyokai Experience: 21 senior year, Taking advantage of the experience that has been involved in real estate, Your eyes and the attention to detail to the motto we would like to contact with the customer. Please feel free to contact us, such as that of property and loans. 担当者宅建三吉年齢:40代業界経験:21年長年、不動産に関わってきた経験を活かし、お客様の目線と細やかな心遣いをモットーにお客様と接していきたいと思っています。物件やローンの事などお気軽にご相談ください。 | Contact お問い合せ先 | | TEL: 0800-602-5621 [Toll free] mobile phone ・ Also available from PHS
Caller ID is not notified
Please contact the "saw SUUMO (Sumo)"
If it does not lead, If the real estate company TEL:0800-602-5621【通話料無料】携帯電話・PHSからもご利用いただけます
発信者番号は通知されません
「SUUMO(スーモ)を見た」と問い合わせください
つながらない方、不動産会社の方は
| Building coverage, floor area ratio 建ぺい率・容積率 | | 70% ・ 200% 70%・200% | Time residents 入居時期 | | Consultation 相談 | Land of the right form 土地の権利形態 | | Ownership 所有権 | Structure and method of construction 構造・工法 | | Wooden 2-story 木造2階建 | Use district 用途地域 | | Unspecified 無指定 | Overview and notices その他概要・特記事項 | | Contact: Miyoshi, Facilities: Public Water Supply, Individual septic tank, Individual LPG, Building confirmation number: 04466, Parking: car space 担当者:三吉、設備:公営水道、個別浄化槽、個別LPG、建築確認番号:04466、駐車場:カースペース | Company profile 会社概要 | | <Mediation> Gunma Prefecture Governor (1) No. 007035 (Ltd.) landmark real estate Yubinbango370-1301 Takasaki, Gunma Prefecture Shinmachi 1730-4 <仲介>群馬県知事(1)第007035号(株)ランドマーク不動産〒370-1301 群馬県高崎市新町1730-4 |
Rendering (appearance)完成予想図(外観) 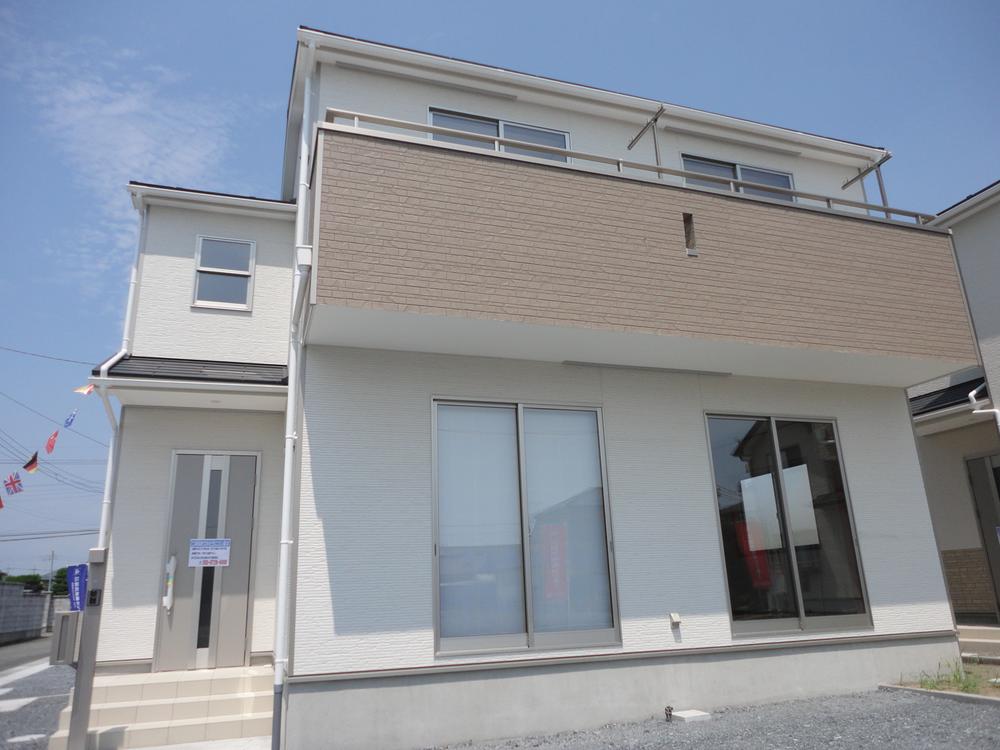 ( Building) Rendering
( 号棟)完成予想図
Same specifications photo (kitchen)同仕様写真(キッチン) 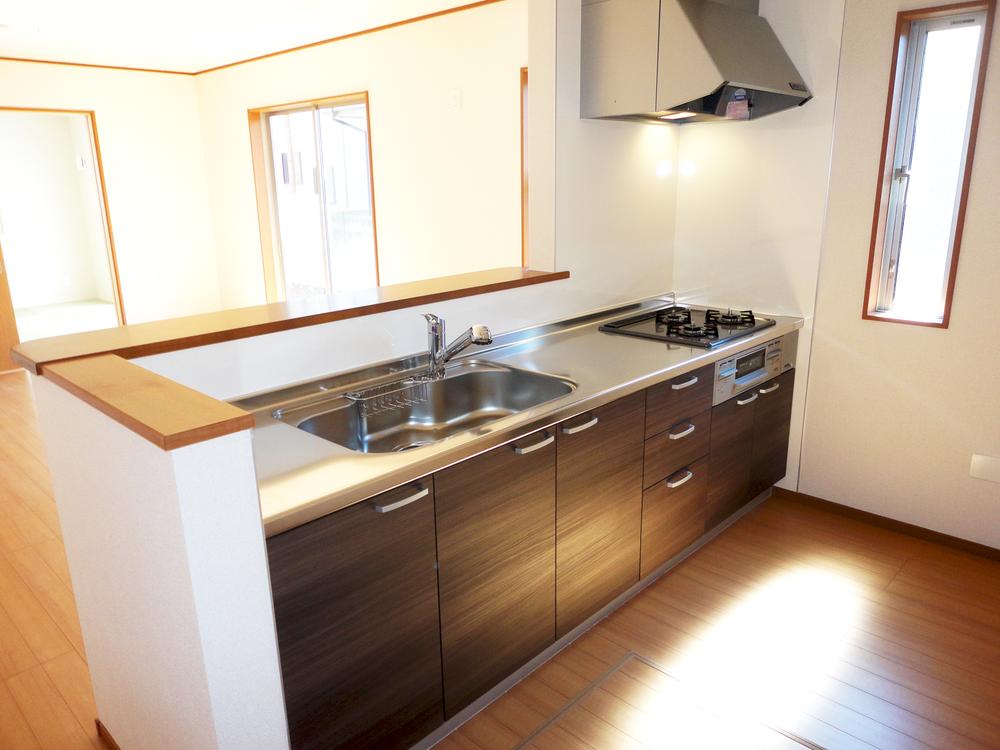 ( Building) same specification
( 号棟)同仕様
Same specifications photo (bathroom)同仕様写真(浴室) 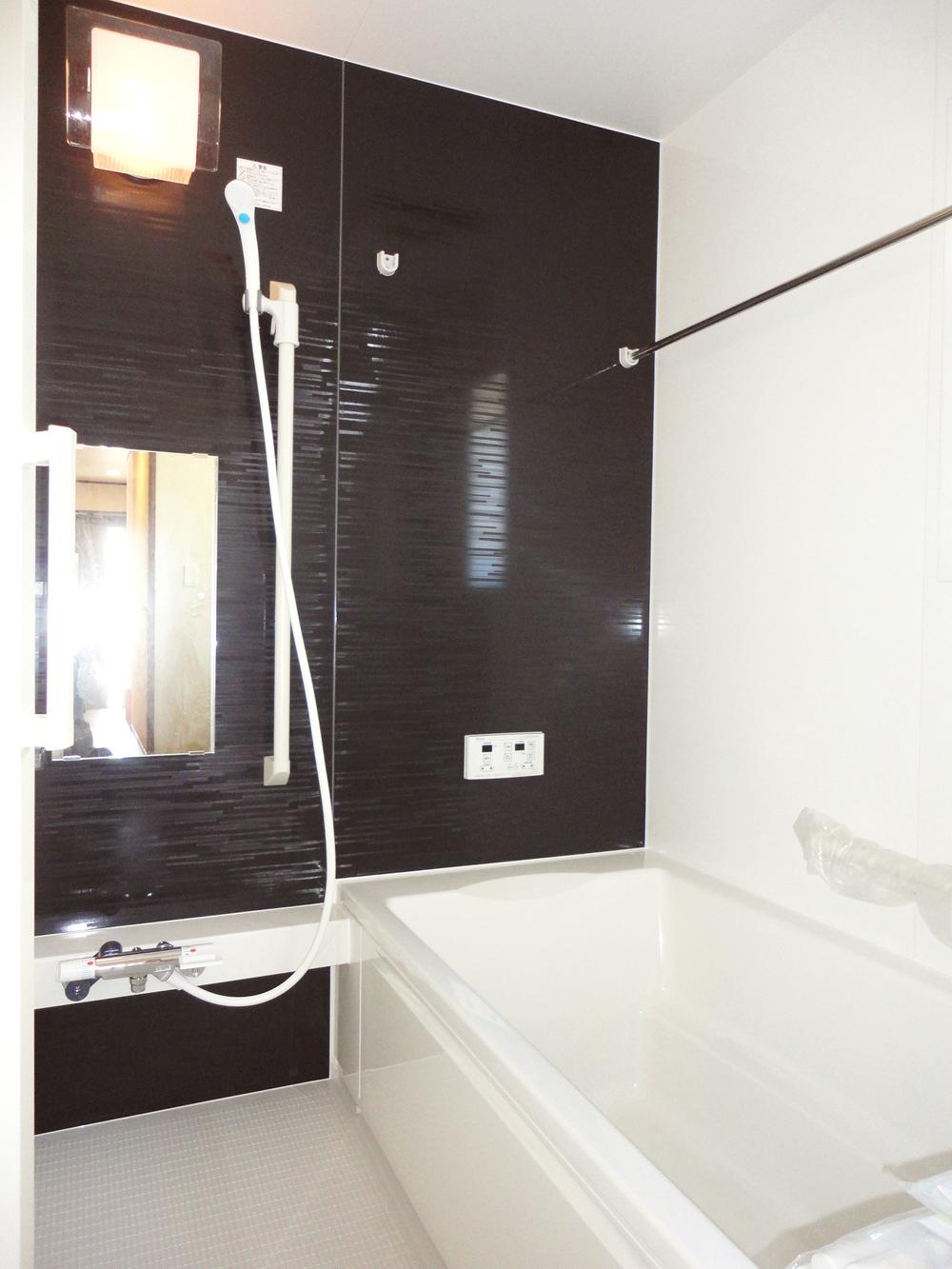 ( Building) same specification
( 号棟)同仕様
Floor plan間取り図 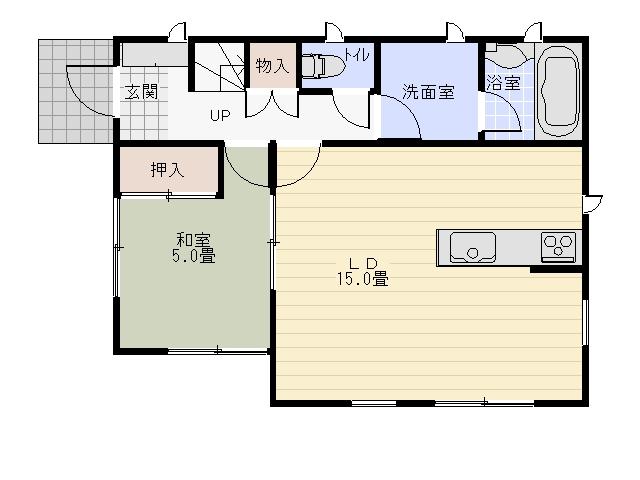 16,900,000 yen, 4LDK + S (storeroom), Land area 271.91 sq m , Building area 96.79 sq m 1F
1690万円、4LDK+S(納戸)、土地面積271.91m2、建物面積96.79m2 1F
Same specifications photos (living)同仕様写真(リビング) 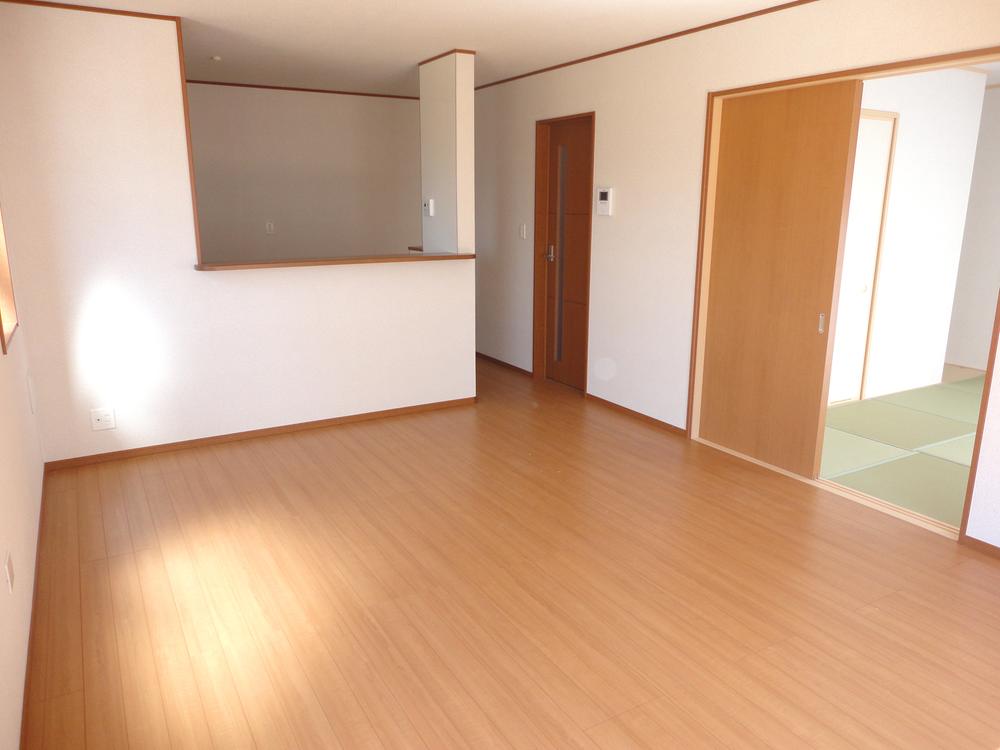 ( Building) same specification
( 号棟)同仕様
Local photos, including front road前面道路含む現地写真 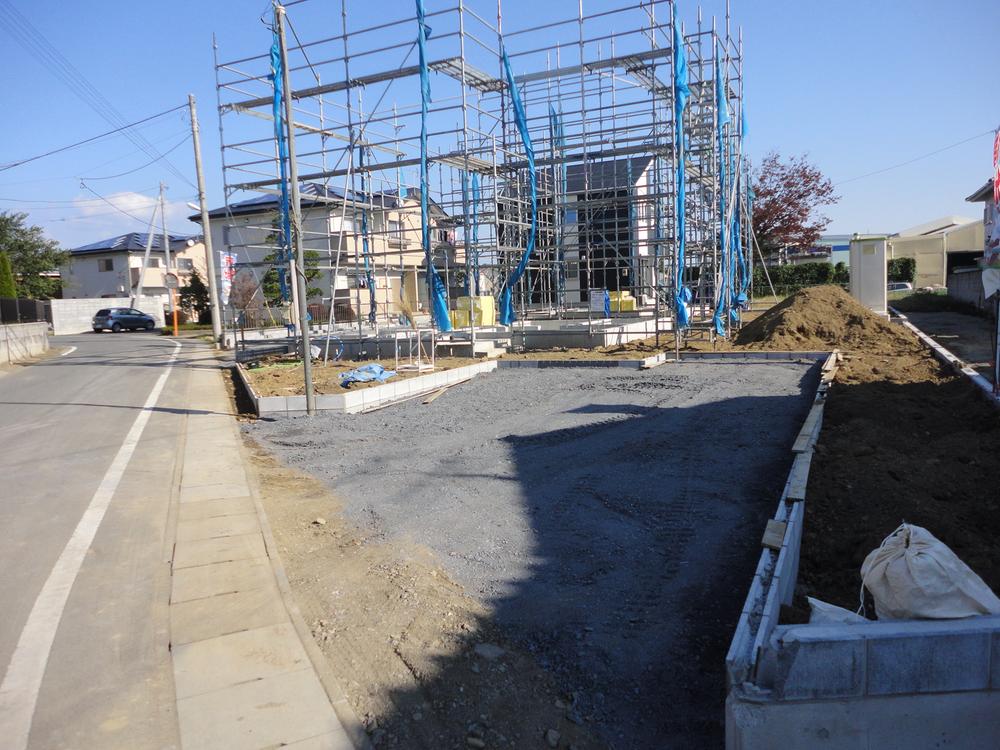 Local (11 May 2013) Shooting
現地(2013年11月)撮影
Shopping centreショッピングセンター 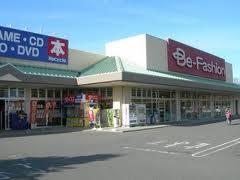 Beisia Akahori until Mall 1044m
ベイシアあかぼりモールまで1044m
Same specifications photos (Other introspection)同仕様写真(その他内観) 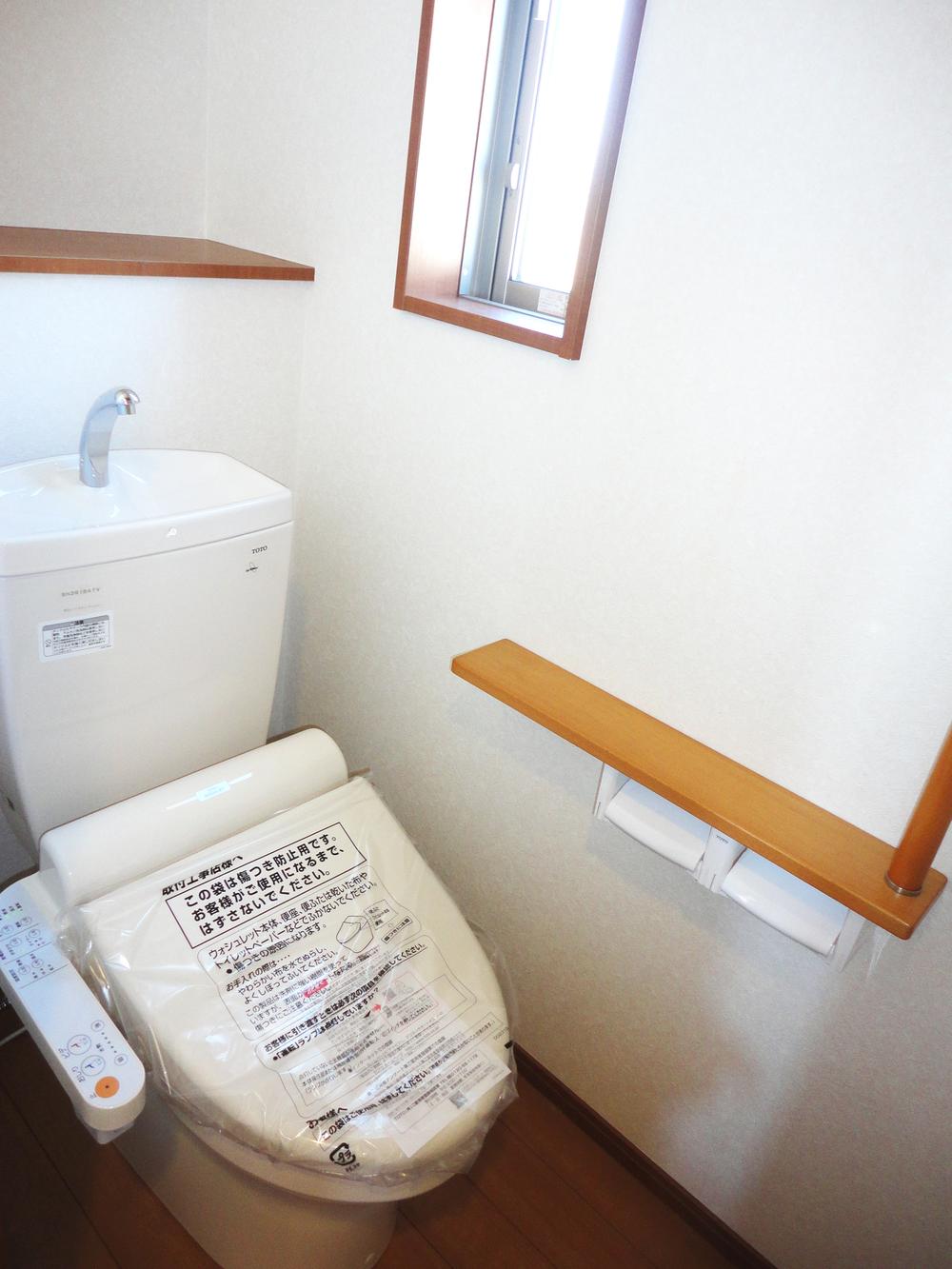 ( Building) same specification
( 号棟)同仕様
Floor plan間取り図 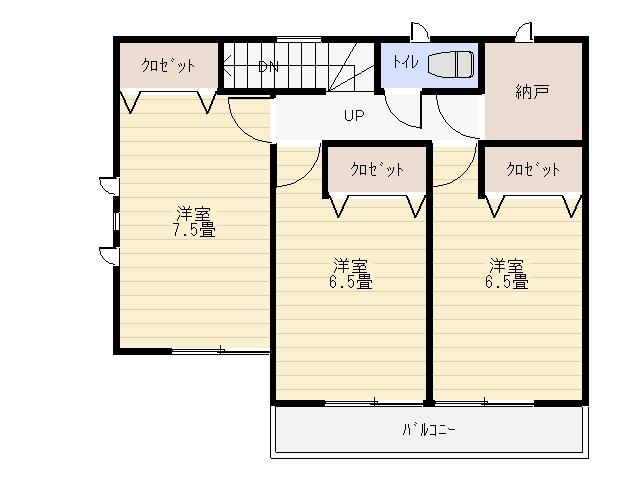 16,900,000 yen, 4LDK + S (storeroom), Land area 271.91 sq m , Building area 96.79 sq m 2F
1690万円、4LDK+S(納戸)、土地面積271.91m2、建物面積96.79m2 2F
Same specifications photos (Other introspection)同仕様写真(その他内観) 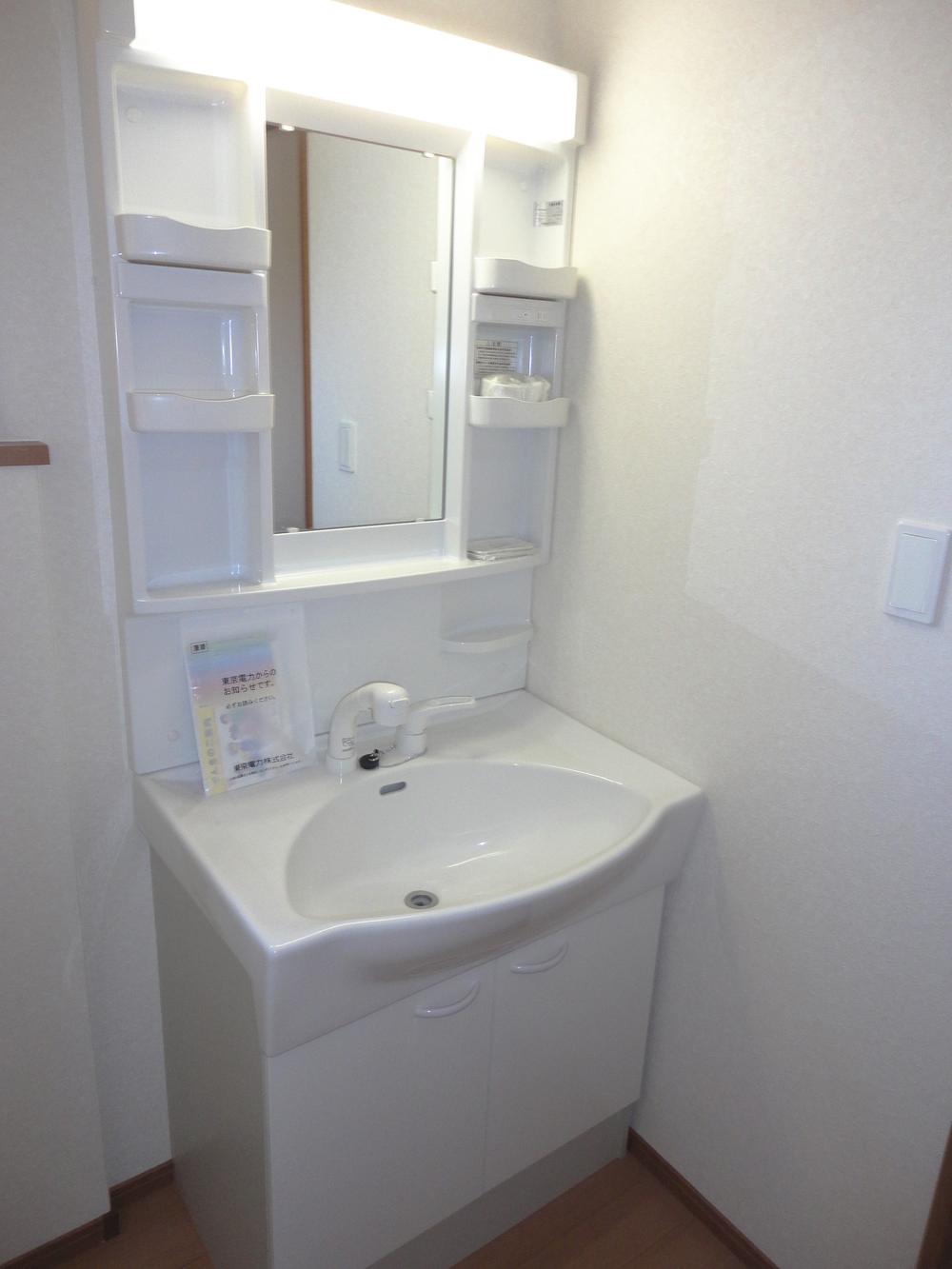 ( Building) same specification
( 号棟)同仕様
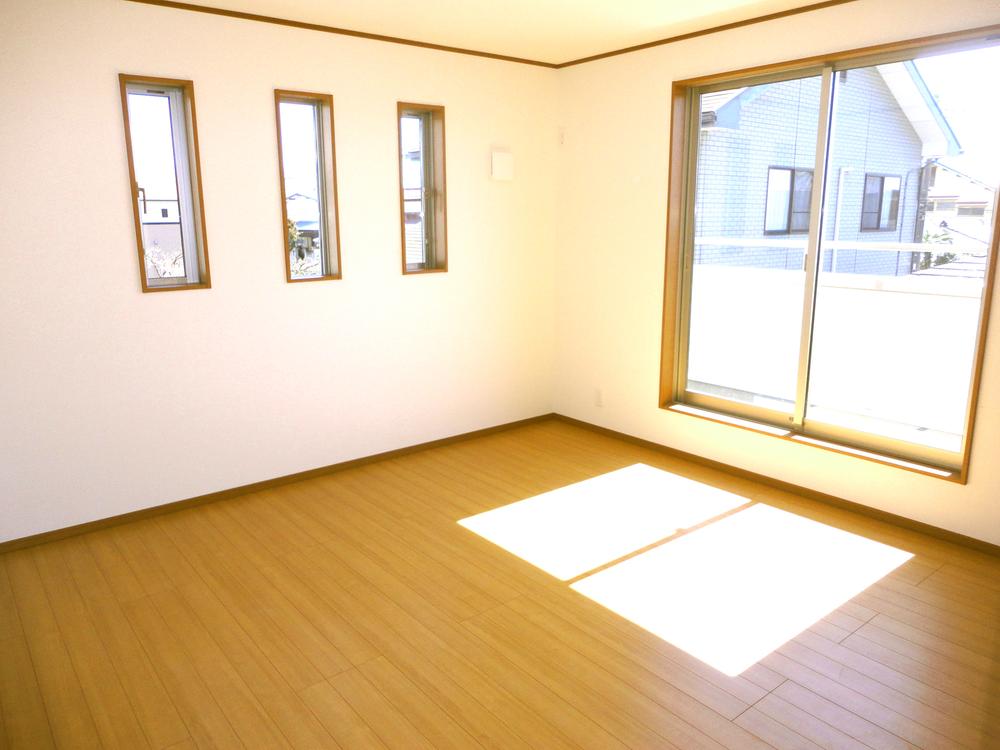 ( Building) same specification
( 号棟)同仕様
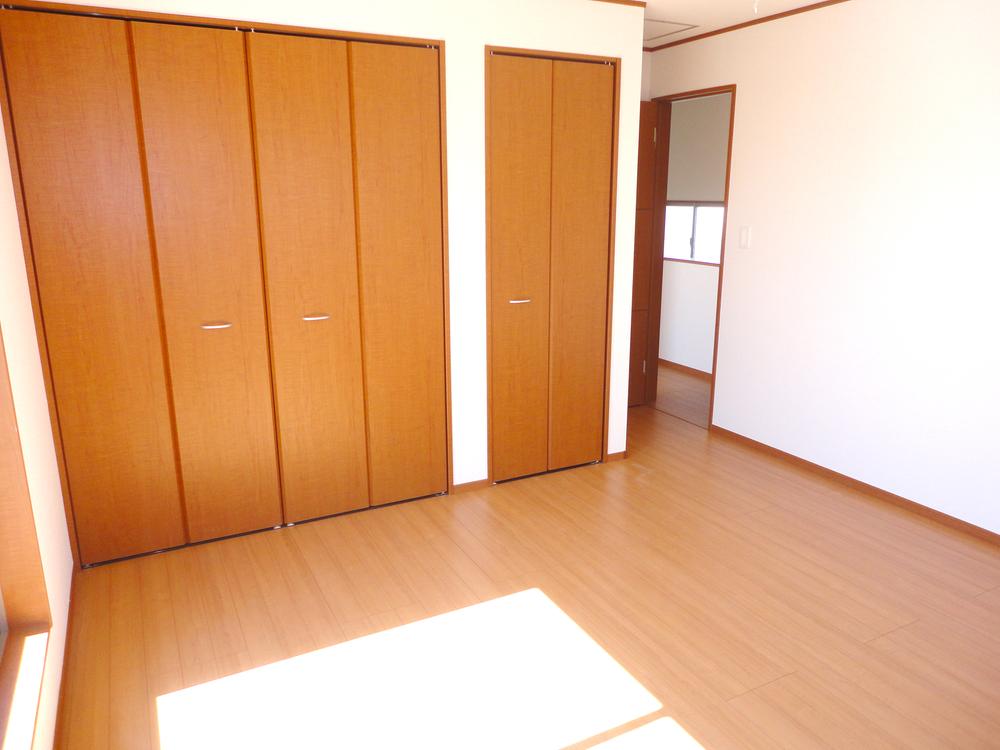 ( Building) same specification
( 号棟)同仕様
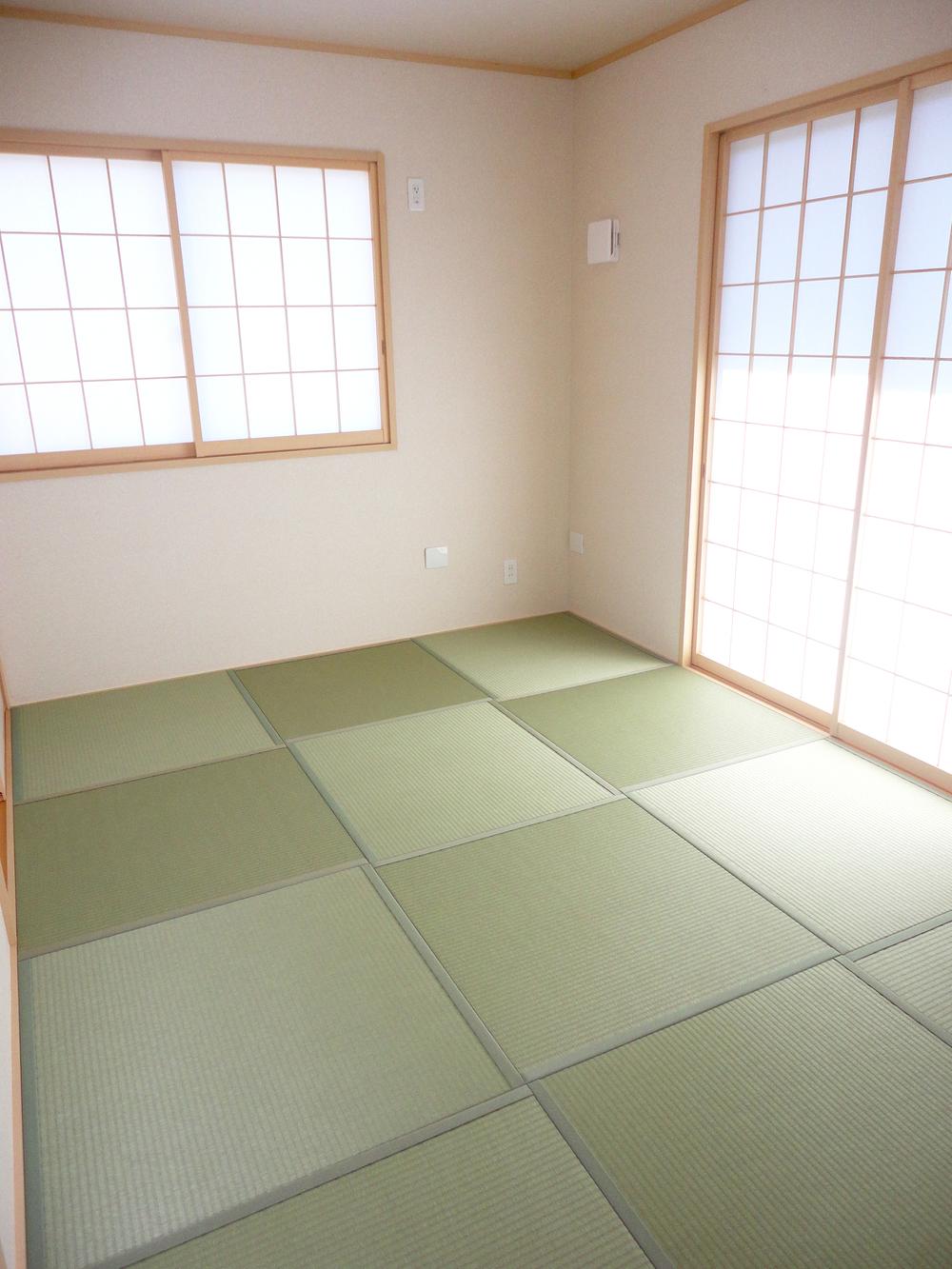 ( Building) same specification
( 号棟)同仕様
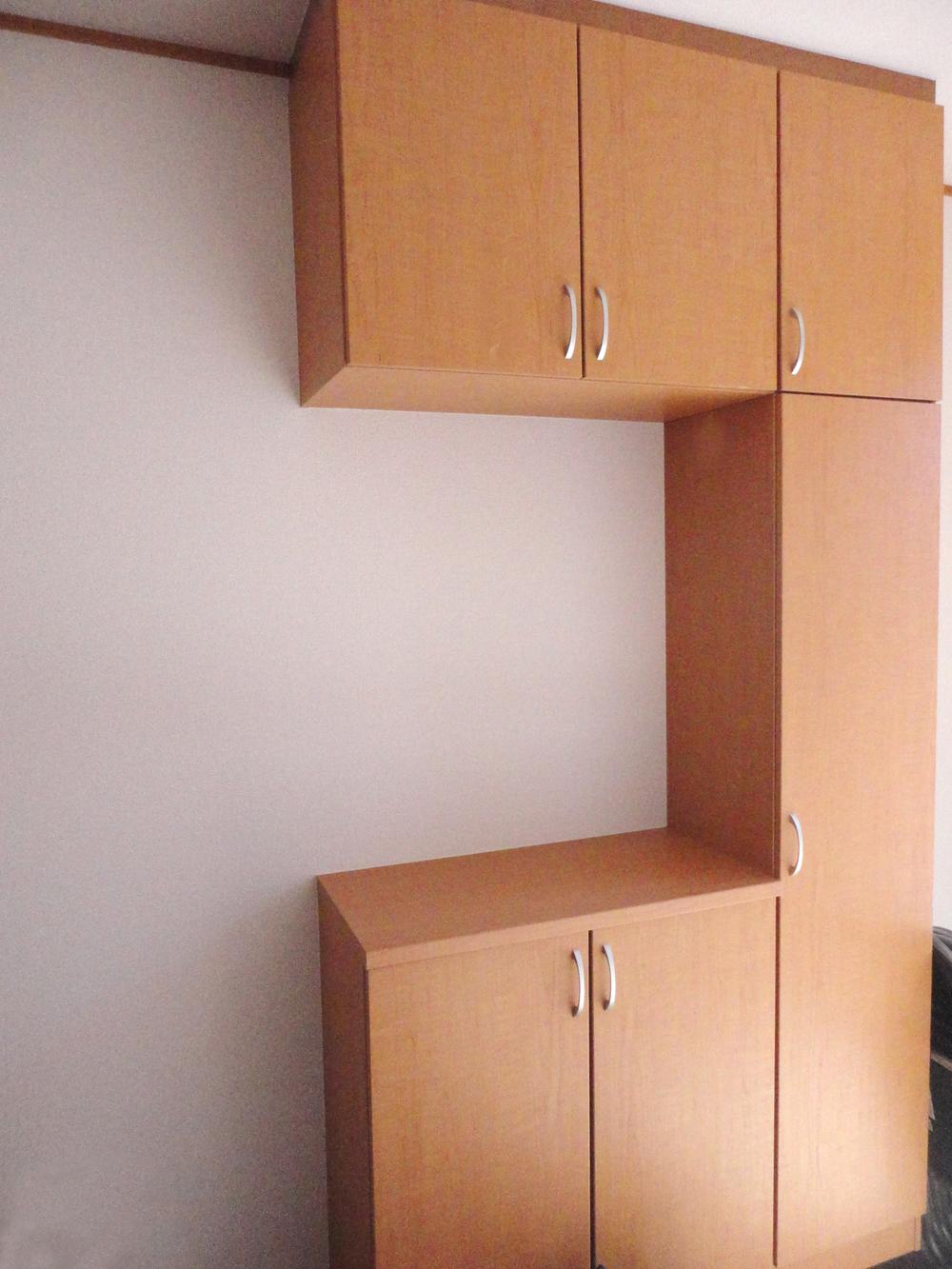 ( Building) same specification
( 号棟)同仕様
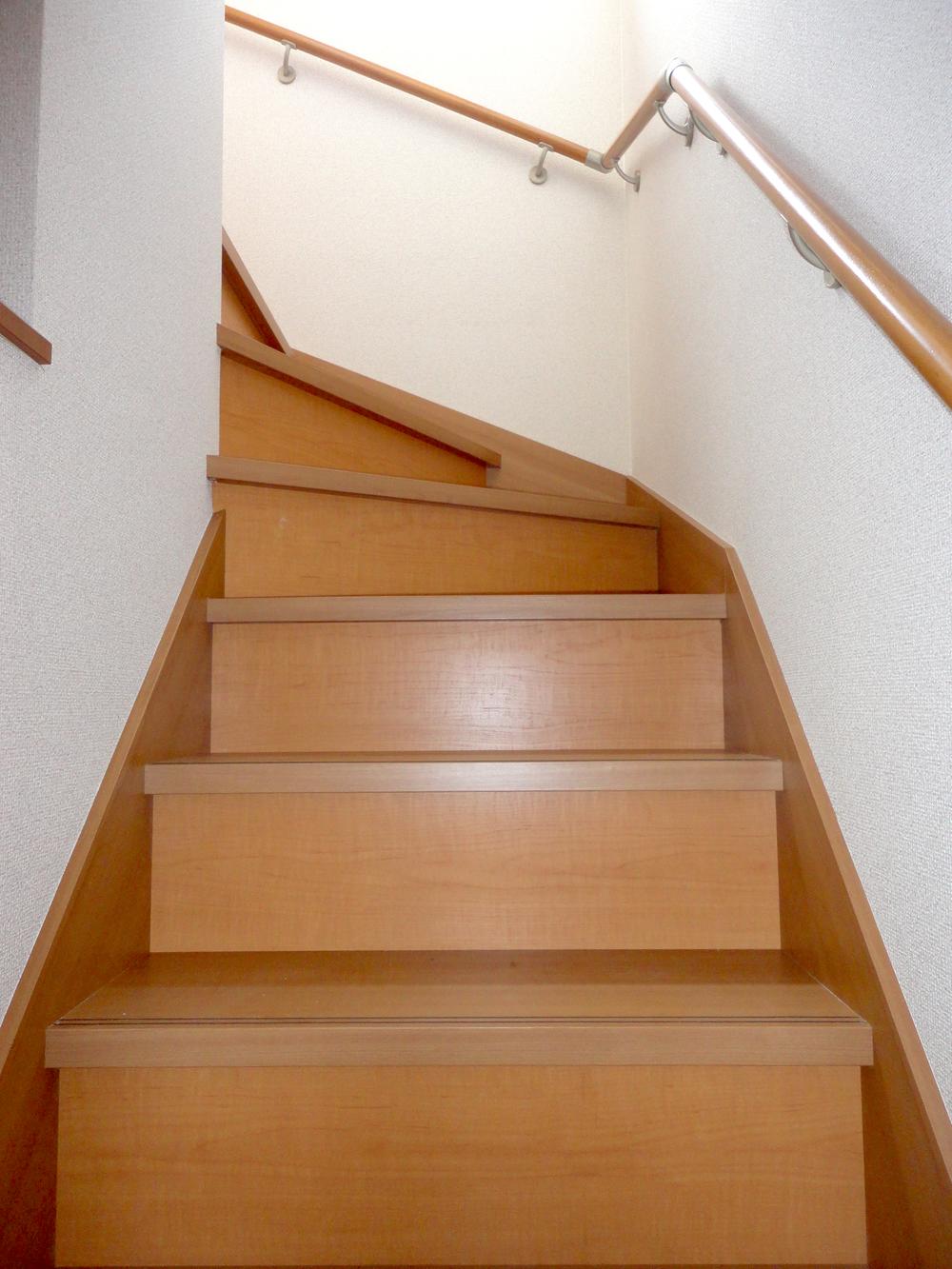 ( Building) same specification
( 号棟)同仕様
Location
|
















