New Homes » Kanto » Gunma Prefecture » Isesaki
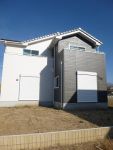 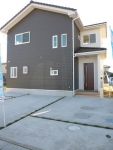
| | Isesaki, Gunma Prefecture 群馬県伊勢崎市 |
| Isesaki Tobu "Isesaki" walk 44 minutes 東武伊勢崎線「伊勢崎」歩44分 |
| A 1-minute walk from the Miyago elementary school in the popularity of Miyago district! ! Shopping is also a convenient place. 人気の宮郷地区で宮郷小学校まで徒歩1分!!買い物も便利な場所です。 |
| LDK15 tatami mats or moreese-style room, All room 6 tatami mats or more, Storeroom, Parking three or more possible, Immediate Available, Land 50 square meters or more, Facing south, Yang per good, Toilet 2 places, 2-story, South balcony LDK15畳以上、和室、全居室6畳以上、納戸、駐車3台以上可、即入居可、土地50坪以上、南向き、陽当り良好、トイレ2ヶ所、2階建、南面バルコニー |
Features pickup 特徴ピックアップ | | Parking three or more possible / Immediate Available / Land 50 square meters or more / Facing south / Yang per good / LDK15 tatami mats or more / Japanese-style room / Toilet 2 places / 2-story / South balcony / All room 6 tatami mats or more / Storeroom 駐車3台以上可 /即入居可 /土地50坪以上 /南向き /陽当り良好 /LDK15畳以上 /和室 /トイレ2ヶ所 /2階建 /南面バルコニー /全居室6畳以上 /納戸 | Price 価格 | | 21,390,000 yen 2139万円 | Floor plan 間取り | | 4LDK 4LDK | Units sold 販売戸数 | | 1 units 1戸 | Total units 総戸数 | | 1 units 1戸 | Land area 土地面積 | | 193.35 sq m (registration) 193.35m2(登記) | Building area 建物面積 | | 106.81 sq m (registration) 106.81m2(登記) | Driveway burden-road 私道負担・道路 | | Nothing, North 12m width 無、北12m幅 | Completion date 完成時期(築年月) | | August 2013 2013年8月 | Address 住所 | | Isesaki, Gunma Prefecture Tanakashima cho 群馬県伊勢崎市田中島町 | Traffic 交通 | | Isesaki Tobu "Isesaki" walk 44 minutes
JR Ryomo "Komagata" walk 66 minutes
Isesaki Tobu "New Isesaki" walk 49 minutes 東武伊勢崎線「伊勢崎」歩44分
JR両毛線「駒形」歩66分
東武伊勢崎線「新伊勢崎」歩49分
| Contact お問い合せ先 | | Tomizen land housing (Ltd.) TEL: 0800-603-3838 [Toll free] mobile phone ・ Also available from PHS
Caller ID is not notified
Please contact the "saw SUUMO (Sumo)"
If it does not lead, If the real estate company トミゼン土地住宅(株)TEL:0800-603-3838【通話料無料】携帯電話・PHSからもご利用いただけます
発信者番号は通知されません
「SUUMO(スーモ)を見た」と問い合わせください
つながらない方、不動産会社の方は
| Building coverage, floor area ratio 建ぺい率・容積率 | | 60% ・ 200% 60%・200% | Time residents 入居時期 | | Immediate available 即入居可 | Land of the right form 土地の権利形態 | | Ownership 所有権 | Structure and method of construction 構造・工法 | | Wooden 2-story 木造2階建 | Construction 施工 | | (Ltd.) Ida design (株)アイダ設計 | Use district 用途地域 | | Two dwellings 2種住居 | Overview and notices その他概要・特記事項 | | Facilities: Public Water Supply, Individual septic tank, Individual LPG, Building confirmation number: No. H25SHC106180, Parking: car space 設備:公営水道、個別浄化槽、個別LPG、建築確認番号:第H25SHC106180号、駐車場:カースペース | Company profile 会社概要 | | <Mediation> Gunma Prefecture Governor (12) No. 000690 Tomizen land Housing Corporation Yubinbango372-0833 Isesaki, Gunma Prefecture Tomizuka cho 405-3 <仲介>群馬県知事(12)第000690号トミゼン土地住宅(株)〒372-0833 群馬県伊勢崎市富塚町405-3 |
Local appearance photo現地外観写真 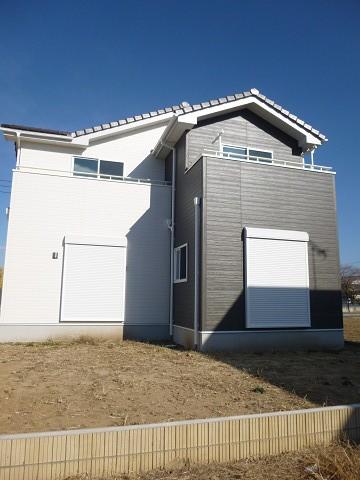 Local (11 May 2013) Shooting
現地(2013年11月)撮影
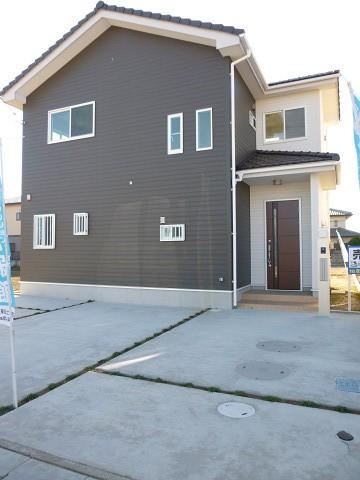 Local (11 May 2013) Shooting
現地(2013年11月)撮影
Entrance玄関 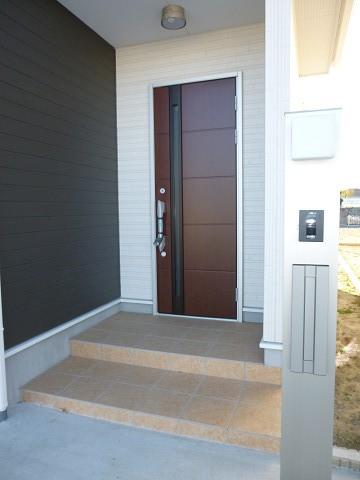 Local (11 May 2013) Shooting
現地(2013年11月)撮影
Floor plan間取り図 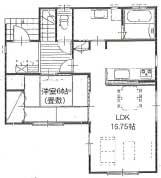 21,390,000 yen, 4LDK, Land area 193.35 sq m , Building area 106.81 sq m 1F part
2139万円、4LDK、土地面積193.35m2、建物面積106.81m2 1F部分
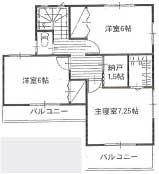 21,390,000 yen, 4LDK, Land area 193.35 sq m , Building area 106.81 sq m 2F part
2139万円、4LDK、土地面積193.35m2、建物面積106.81m2 2F部分
Location
|






