New Homes » Kanto » Gunma Prefecture » Kiryu
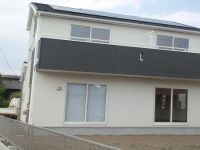 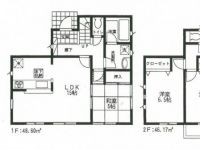
| | Kiryu City, Gunma Prefecture 群馬県桐生市 |
| JR Ryomo "Omata" walk 36 minutes JR両毛線「小俣」歩36分 |
| ■ Hirosawa up to elementary school 18 mins ■ Hirosawa 15-minute walk from the junior high school ■広沢小学校まで徒歩18分■広沢中学校まで徒歩15分 |
| Property to be worried about, Such as the fact that I thought to ask questions or anxiety, Please consult ☆ 気になる物件、ご質問やご不安に思っていることなど、ご相談ください☆ |
Features pickup 特徴ピックアップ | | Parking three or more possible / Facing south / System kitchen / Bathroom Dryer / Yang per good / All room storage / LDK15 tatami mats or more / Washbasin with shower / Face-to-face kitchen / Toilet 2 places / Bathroom 1 tsubo or more / 2-story / Double-glazing / Zenshitsuminami direction / Warm water washing toilet seat / Underfloor Storage / The window in the bathroom / TV monitor interphone / Water filter 駐車3台以上可 /南向き /システムキッチン /浴室乾燥機 /陽当り良好 /全居室収納 /LDK15畳以上 /シャワー付洗面台 /対面式キッチン /トイレ2ヶ所 /浴室1坪以上 /2階建 /複層ガラス /全室南向き /温水洗浄便座 /床下収納 /浴室に窓 /TVモニタ付インターホン /浄水器 | Price 価格 | | 17.8 million yen 1780万円 | Floor plan 間取り | | 4LDK + S (storeroom) 4LDK+S(納戸) | Units sold 販売戸数 | | 1 units 1戸 | Total units 総戸数 | | 1 units 1戸 | Land area 土地面積 | | 189.47 sq m (registration) 189.47m2(登記) | Building area 建物面積 | | 97.2 sq m (registration) 97.2m2(登記) | Driveway burden-road 私道負担・道路 | | Nothing, North 4.6m width 無、北4.6m幅 | Completion date 完成時期(築年月) | | February 2014 2014年2月 | Address 住所 | | Kiryu City, Gunma Prefecture Hirosawa cho 5 群馬県桐生市広沢町5 | Traffic 交通 | | JR Ryomo "Omata" walk 36 minutes JR両毛線「小俣」歩36分
| Contact お問い合せ先 | | TEL: 027-381-6158 Please inquire as "saw SUUMO (Sumo)" TEL:027-381-6158「SUUMO(スーモ)を見た」と問い合わせください | Building coverage, floor area ratio 建ぺい率・容積率 | | 60% ・ 200% 60%・200% | Time residents 入居時期 | | Consultation 相談 | Land of the right form 土地の権利形態 | | Ownership 所有権 | Structure and method of construction 構造・工法 | | Wooden 2-story 木造2階建 | Use district 用途地域 | | Semi-industrial 準工業 | Other limitations その他制限事項 | | Please feel free to contact us! お気軽にお問い合わせください! | Overview and notices その他概要・特記事項 | | Facilities: Public Water Supply, This sewage, Building confirmation number: HPA-13-05821-1, Parking: car space 設備:公営水道、本下水、建築確認番号:HPA-13-05821-1、駐車場:カースペース | Company profile 会社概要 | | <Mediation> Minister of Land, Infrastructure and Transport (1) No. 008352 (Ltd.) ready-built Information Center Takasaki branch Yubinbango370-0018 Takasaki, Gunma Prefecture Shimbo-cho 10-1 <仲介>国土交通大臣(1)第008352号(株)建売情報センター高崎支店〒370-0018 群馬県高崎市新保町10-1 |
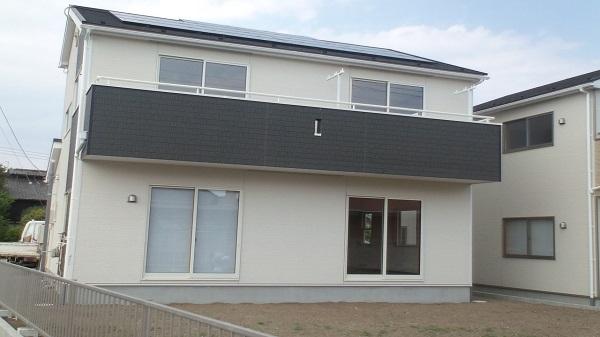 Same specifications photos (appearance)
同仕様写真(外観)
Floor plan間取り図 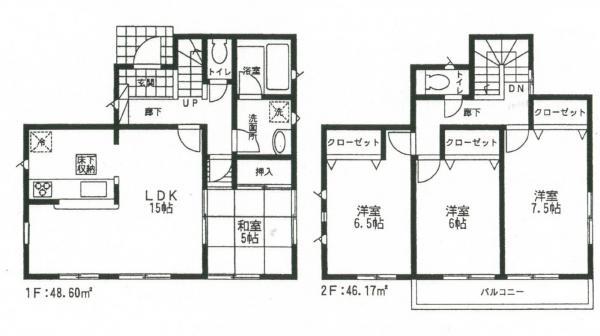 17.8 million yen, 4LDK+S, Land area 189.47 sq m , Building area 97.2 sq m
1780万円、4LDK+S、土地面積189.47m2、建物面積97.2m2
Compartment figure区画図 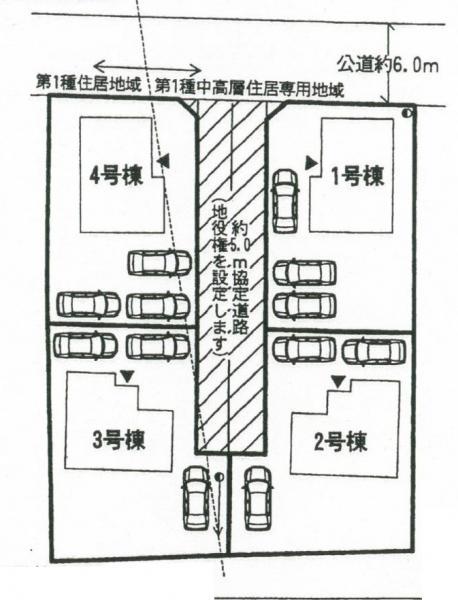 17.8 million yen, 4LDK+S, Land area 189.47 sq m , Building area 97.2 sq m
1780万円、4LDK+S、土地面積189.47m2、建物面積97.2m2
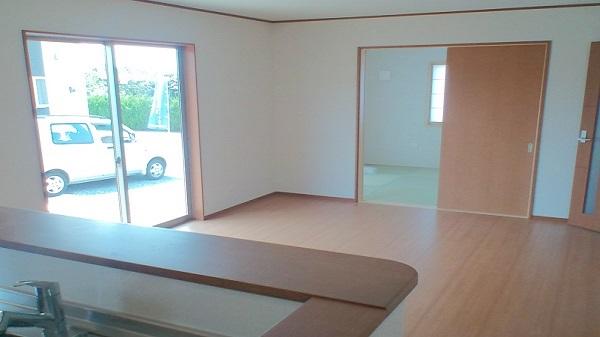 Same specifications photos (living)
同仕様写真(リビング)
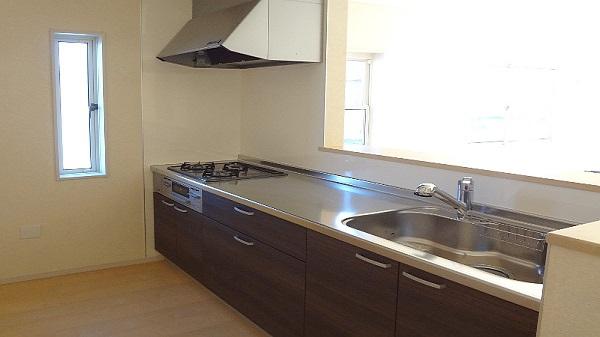 Same specifications photo (kitchen)
同仕様写真(キッチン)
Primary school小学校 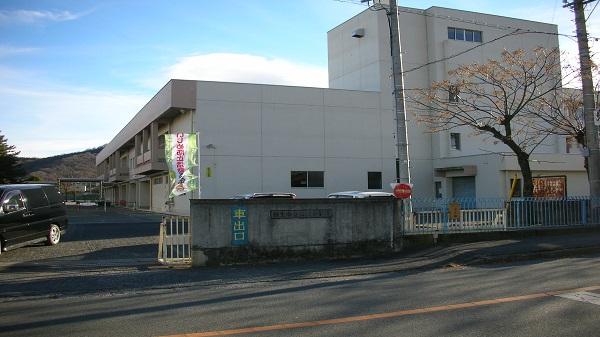 1400m up to elementary school
小学校まで1400m
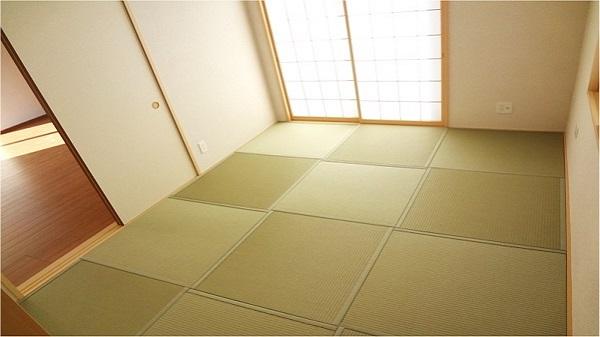 Same specifications photos (Other introspection)
同仕様写真(その他内観)
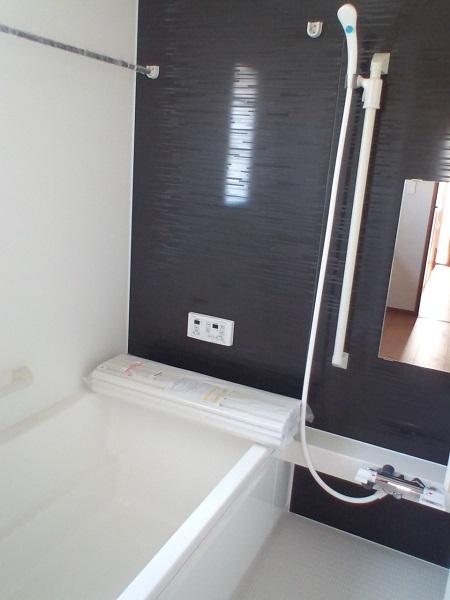 Same specifications photo (kitchen)
同仕様写真(キッチン)
Junior high school中学校 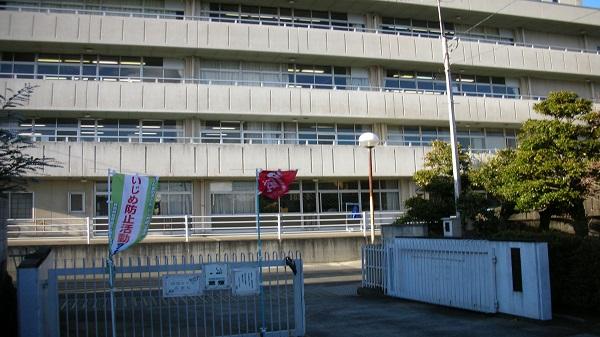 1200m up to junior high school
中学校まで1200m
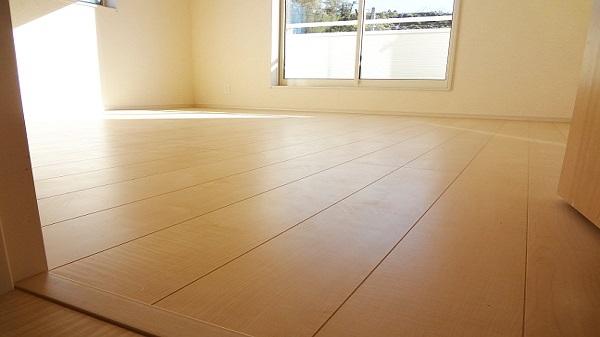 Same specifications photos (Other introspection)
同仕様写真(その他内観)
Other Environmental Photoその他環境写真 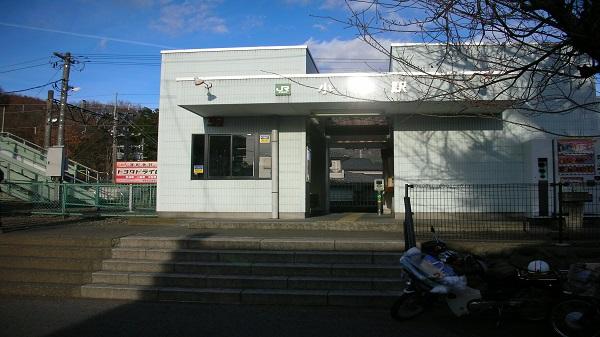 2880m to Omata Station
小俣駅まで2880m
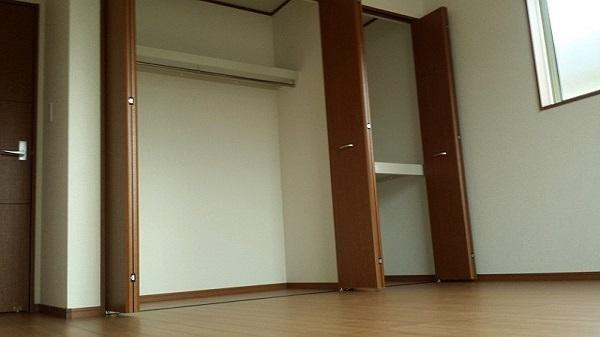 Same specifications photos (Other introspection)
同仕様写真(その他内観)
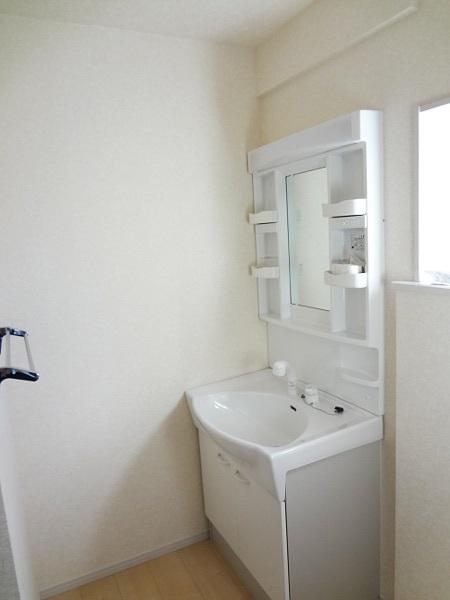 Same specifications photos (Other introspection)
同仕様写真(その他内観)
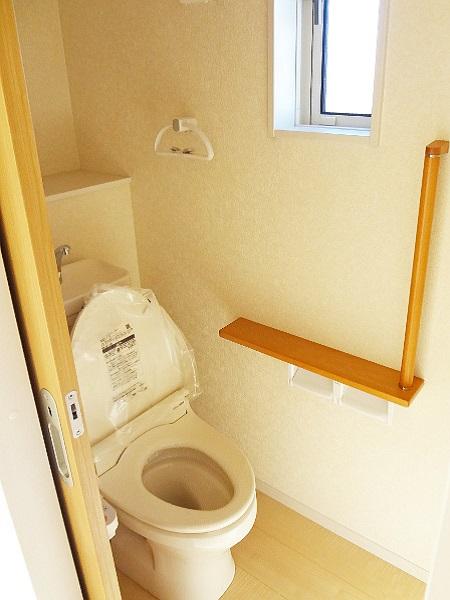 Same specifications photos (Other introspection)
同仕様写真(その他内観)
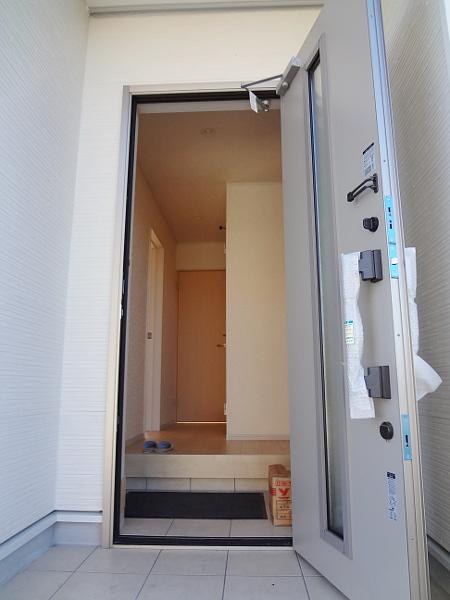 Same specifications photos (Other introspection)
同仕様写真(その他内観)
Location
| 















