New Homes » Kanto » Gunma Prefecture » Kitagunma District
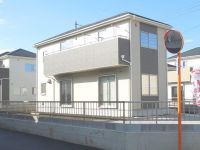 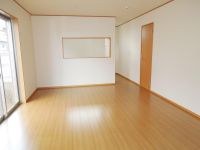
| | Gunma Prefecture Kitagunma District Yoshioka-machi 群馬県北群馬郡吉岡町 |
| JR Joetsu Line "Yagihara" walk 35 minutes JR上越線「八木原」歩35分 |
| 21 days (Sat) ・ 22 (Sunday) ・ 23 days (month) open house held! AM10:00 ~ PM5: 00 now last 1 buildings! ! There is parking 3 cars, Wide land of 80 square meters more than is attractive! Bright bathroom of with window ・ Washroom! 21日(土)・22日(日)・23日(月)オープンハウス開催!AM10:00 ~ PM5:00ラスト1棟になりました!!駐車場3台分あり、80坪超の広い土地が魅力です!窓付きの明るい浴室・洗面所! |
| Year Available, Parking three or more possible, Land more than 100 square meters, Facing south, System kitchen, Yang per good, All room storage, A quiet residential area, LDK15 tatami mats or more, Corner lotese-style room, Shaping land, Washbasin with shower, Face-to-face kitchen, Toilet 2 places, 2-story, South balcony, Zenshitsuminami direction, Nantei, Underfloor Storage, The window in the bathroom, TV monitor interphone, Leafy residential area, Ventilation good, All room 6 tatami mats or more, A large gap between the neighboring house 年内入居可、駐車3台以上可、土地100坪以上、南向き、システムキッチン、陽当り良好、全居室収納、閑静な住宅地、LDK15畳以上、角地、和室、整形地、シャワー付洗面台、対面式キッチン、トイレ2ヶ所、2階建、南面バルコニー、全室南向き、南庭、床下収納、浴室に窓、TVモニタ付インターホン、緑豊かな住宅地、通風良好、全居室6畳以上、隣家との間隔が大きい |
Local guide map 現地案内図 | | Local guide map 現地案内図 | Features pickup 特徴ピックアップ | | Year Available / Parking three or more possible / Land 50 square meters or more / Facing south / System kitchen / Yang per good / All room storage / A quiet residential area / LDK15 tatami mats or more / Corner lot / Japanese-style room / Shaping land / Washbasin with shower / Face-to-face kitchen / Toilet 2 places / 2-story / South balcony / Zenshitsuminami direction / Nantei / Underfloor Storage / The window in the bathroom / TV monitor interphone / Leafy residential area / Ventilation good / All room 6 tatami mats or more / A large gap between the neighboring house 年内入居可 /駐車3台以上可 /土地50坪以上 /南向き /システムキッチン /陽当り良好 /全居室収納 /閑静な住宅地 /LDK15畳以上 /角地 /和室 /整形地 /シャワー付洗面台 /対面式キッチン /トイレ2ヶ所 /2階建 /南面バルコニー /全室南向き /南庭 /床下収納 /浴室に窓 /TVモニタ付インターホン /緑豊かな住宅地 /通風良好 /全居室6畳以上 /隣家との間隔が大きい | Property name 物件名 | | Libre Garden Yoshioka-machi Okubo number 3 リーブルガーデン 吉岡町大久保 第3 | Price 価格 | | 21.3 million yen 2130万円 | Floor plan 間取り | | 4LDK 4LDK | Units sold 販売戸数 | | 1 units 1戸 | Total units 総戸数 | | 6 units 6戸 | Land area 土地面積 | | 264.83 sq m (80.11 tsubo) (Registration) 264.83m2(80.11坪)(登記) | Building area 建物面積 | | 105.98 sq m (32.05 tsubo) (measured) 105.98m2(32.05坪)(実測) | Completion date 完成時期(築年月) | | 2013 in early October 2013年10月上旬 | Address 住所 | | Gunma Prefecture Kitagunma District Yoshioka-cho Oaza Okubo 群馬県北群馬郡吉岡町大字大久保 | Traffic 交通 | | JR Joetsu Line "Yagihara" walk 35 minutes
JR Joetsu Line "Gunmasoja" walk 46 minutes
JR Joetsu Line "Shibukawa" walk 77 minutes JR上越線「八木原」歩35分
JR上越線「群馬総社」歩46分
JR上越線「渋川」歩77分
| Related links 関連リンク | | [Related Sites of this company] 【この会社の関連サイト】 | Person in charge 担当者より | | [Regarding this property.] 9-minute walk from the frame nearest elementary school (700m)! The fourth nursery school is a 10-minute walk (800m)! There is also the position of the 10-minute walk (800m) Pediatrics, Parenting is the environment enhancement 【この物件について】駒寄小学校まで徒歩9分(700m)!第四保育園は徒歩10分(800m)!小児科も徒歩10分(800m)の位置にあり、子育て環境充実です | Contact お問い合せ先 | | TEL: 0800-808-9201 [Toll free] mobile phone ・ Also available from PHS
Caller ID is not notified
Please contact the "saw SUUMO (Sumo)"
If it does not lead, If the real estate company TEL:0800-808-9201【通話料無料】携帯電話・PHSからもご利用いただけます
発信者番号は通知されません
「SUUMO(スーモ)を見た」と問い合わせください
つながらない方、不動産会社の方は
| Building coverage, floor area ratio 建ぺい率・容積率 | | Kenpei rate: 60%, Volume ratio: 200% 建ペい率:60%、容積率:200% | Time residents 入居時期 | | Immediate available 即入居可 | Land of the right form 土地の権利形態 | | Ownership 所有権 | Use district 用途地域 | | Two mid-high 2種中高 | Overview and notices その他概要・特記事項 | | Building confirmation number: No. H25 Gunkenwaza building No. 00084 建築確認番号:第H25群建技建築00084号 | Company profile 会社概要 | | <Marketing alliance (agency)> Gunma Prefecture Governor (5) No. 005659 (Corporation) All Japan Real Estate Association (Corporation) metropolitan area real estate Fair Trade Council member (Ltd.) es ・ Kay ・ Home Yubinbango371-0037 Maebashi, Gunma Prefecture Kamikoide cho 2-40-15 <販売提携(代理)>群馬県知事(5)第005659号(公社)全日本不動産協会会員 (公社)首都圏不動産公正取引協議会加盟(株)エス・ケイ・ホーム〒371-0037 群馬県前橋市上小出町2-40-15 |
Local appearance photo現地外観写真 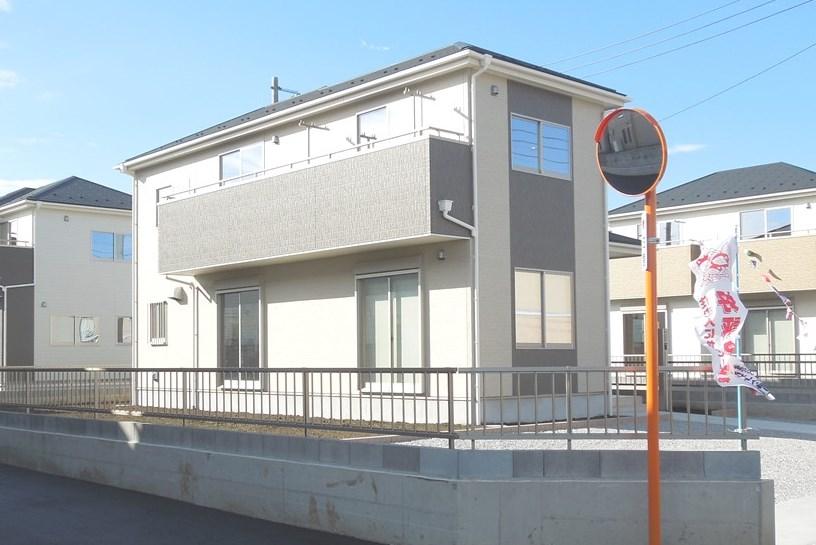 Local (10 May 2013) Shooting
現地(2013年10月)撮影
Livingリビング 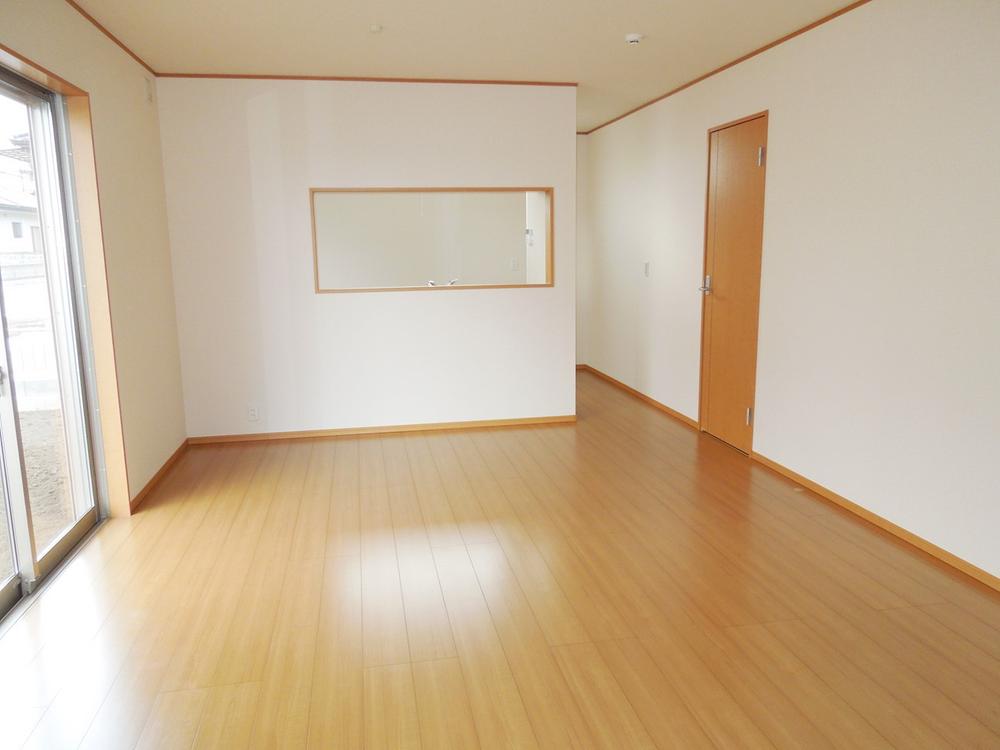 Indoor (11 May 2013) Shooting
室内(2013年11月)撮影
Kitchenキッチン 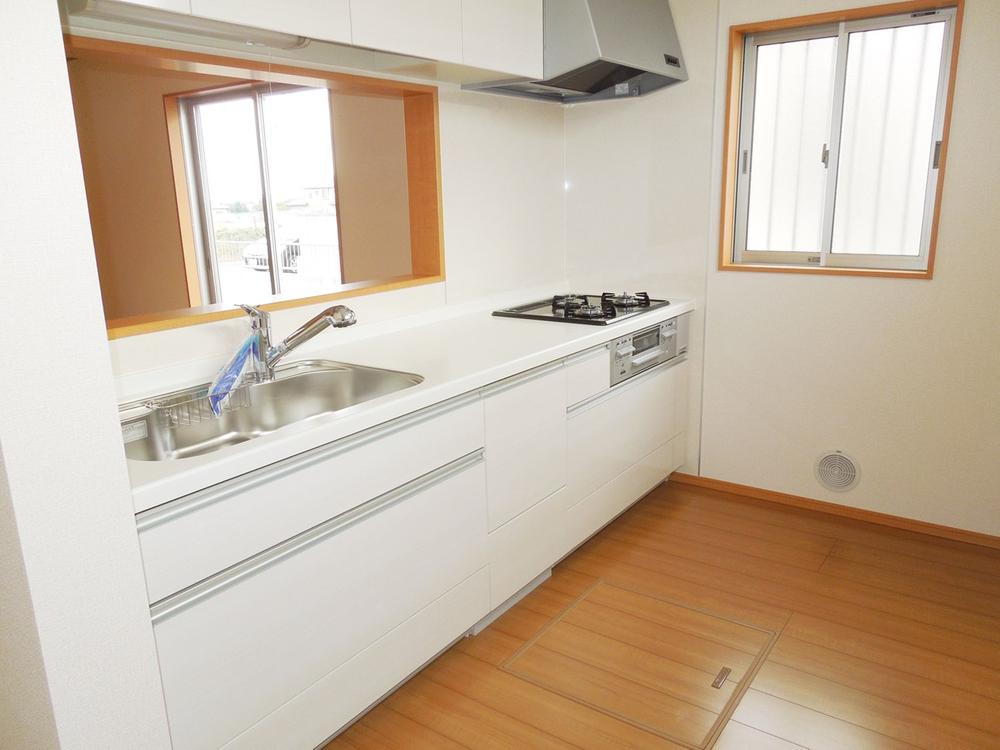 Indoor (11 May 2013) Shooting
室内(2013年11月)撮影
Floor plan間取り図 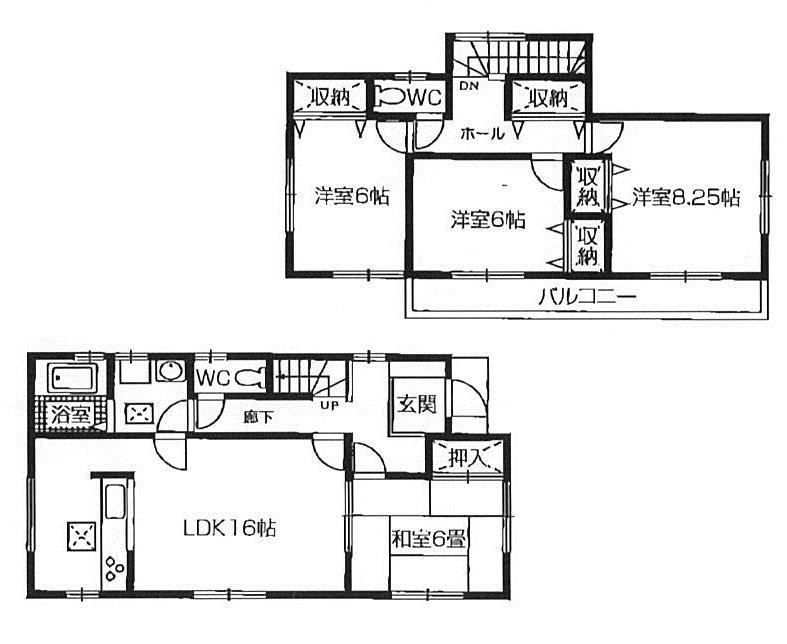 (6 Building), Price 21.3 million yen, 4LDK, Land area 264.83 sq m , Building area 105.98 sq m
(6号棟)、価格2130万円、4LDK、土地面積264.83m2、建物面積105.98m2
Bathroom浴室 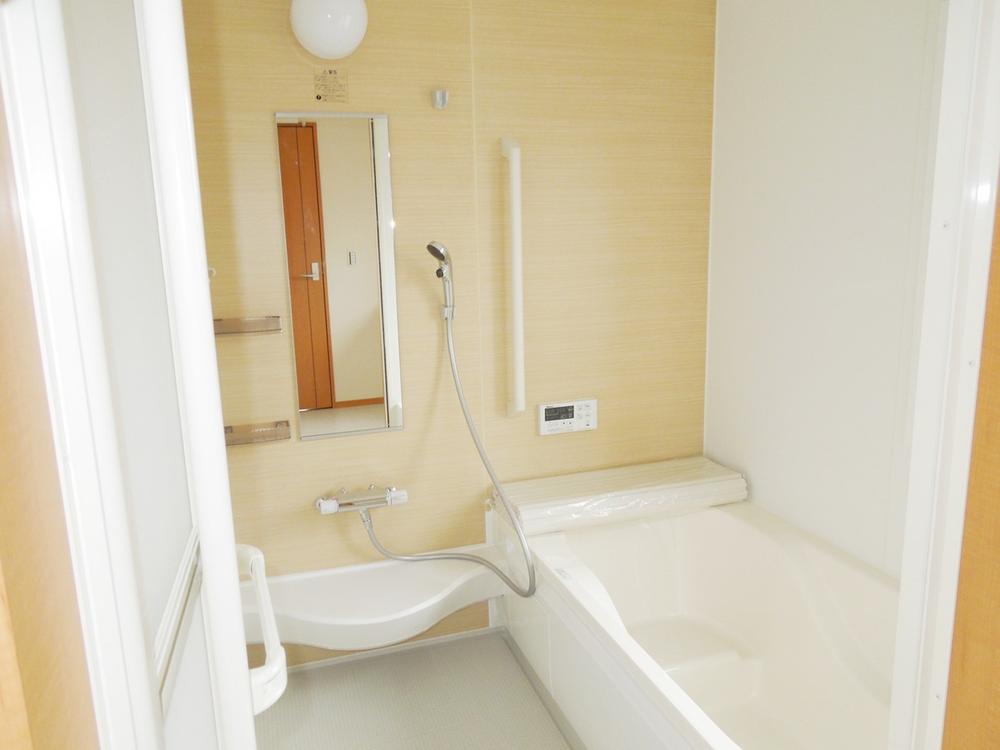 Indoor (11 May 2013) Shooting
室内(2013年11月)撮影
Construction ・ Construction method ・ specification構造・工法・仕様 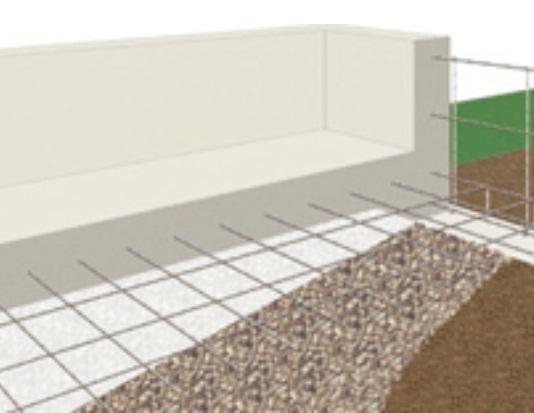 Standard adopted "rebar-filled concrete mat foundation" to the foundation in this property. The base portion is Haisuji the 13mm rebar in a grid pattern in 200mm pitch, It made by pouring concrete. Because solid foundation to cover the basis of the whole ground, It can be transmitted to the ground by dispersing a load of the building, It is possible to improve the durability and earthquake resistance against immobility subsidence. or, Because under the floor over the entire surface is concrete will also be moisture-proof measures.
当物件では基礎に「鉄筋入りコンクリートベタ基礎」を標準採用。ベース部分には13mmの鉄筋を200mmピッチで碁盤目状に配筋し、コンクリートを流し込んで造ります。ベタ基礎は地面全体を基礎で覆うため、建物の加重を分散して地面に伝えることができ、不動沈下に対する耐久性や耐震性を向上することができます。又、床下全面がコンクリートになるので防湿対策にもなります。
Other Equipmentその他設備 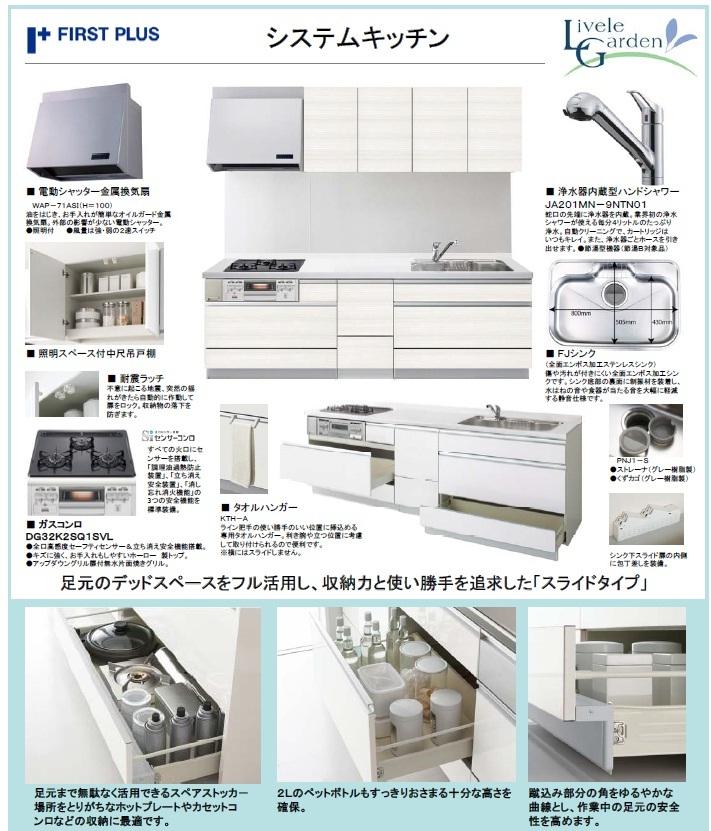 To take full advantage of the dead space of the feet, The pursuit of storage capacity and ease of use "slide type"
足元のデッドスペースをフル活用し、収納力と使い勝手を追求した「スライドタイプ」
Local photos, including front road前面道路含む現地写真 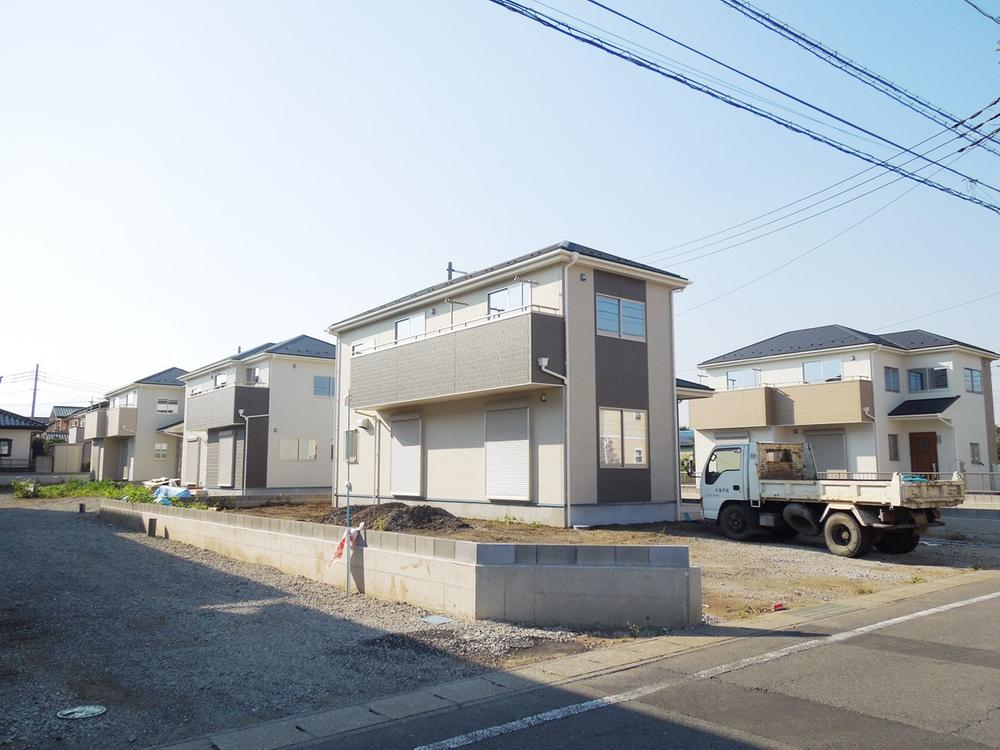 Local (September 2013) Shooting
現地(2013年9月)撮影
Primary school小学校 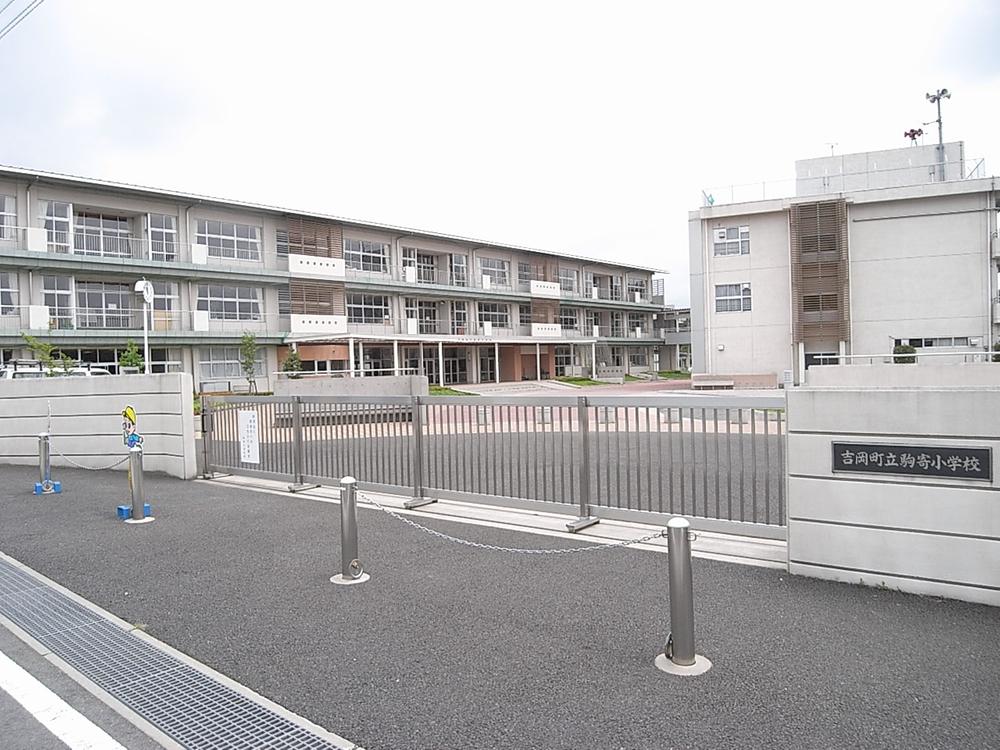 747m to Yoshioka Municipal piece nearest elementary school
吉岡町立駒寄小学校まで747m
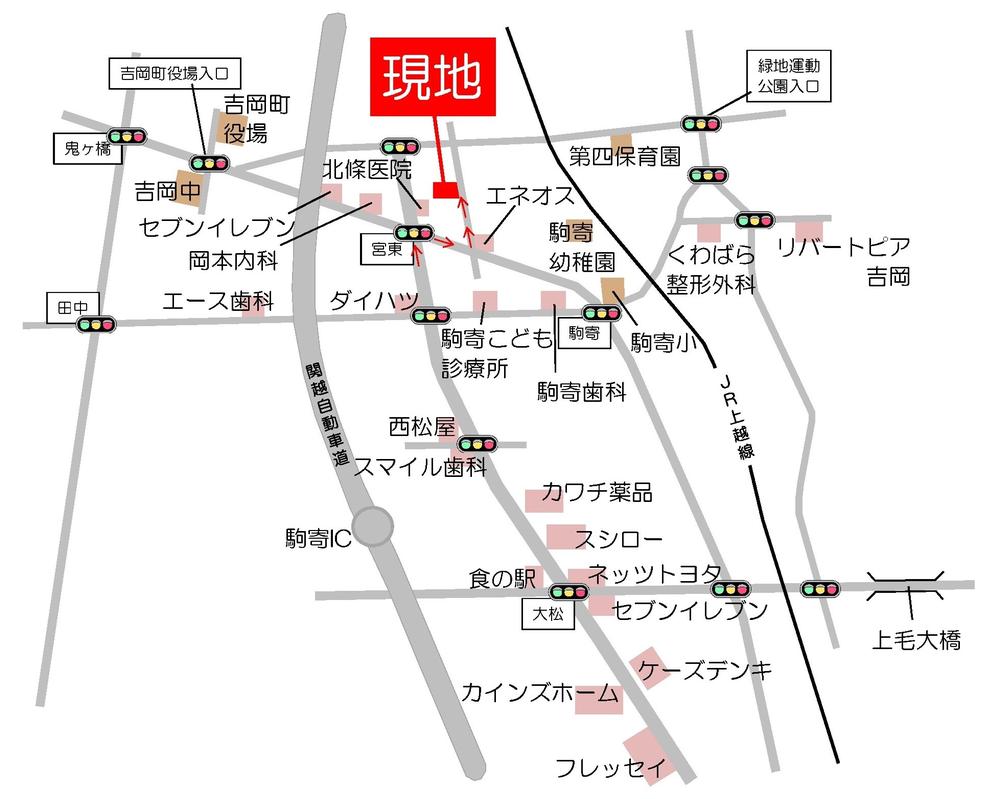 Local guide map
現地案内図
Construction ・ Construction method ・ specification構造・工法・仕様 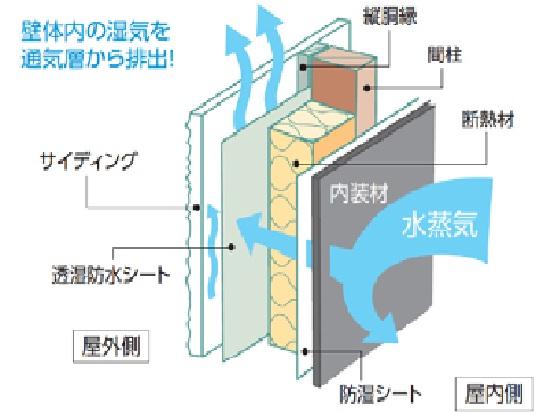 In this listing is, Using a ceramic system of siding on the outer wall finish, Has adopted the "outer wall ventilation method" in which a ventilation space between the wall and the outer wall coverings. This, The moisture of the wall inside the body can be efficiently released into the outside air, To suppress the internal condensation, You can improve the durability. In the summer, The ventilation of the air layer, You can also expect the thermal barrier effect.
当物件では、外壁仕上材に窯業系のサイディングを使用して、壁と外壁仕上材の間に通気スペースを設けた「外壁通気工法」を採用しています。これにより、壁体内の湿気を効率よく外気に放出でき、内部結露を抑制して、耐久性を向上させることができます。夏季には、通気層内の通風により、遮熱効果も期待できます。
Other Equipmentその他設備  ・ Spare stocker that can be utilized without waste to feet. ・ Ensuring a sufficient height 2L PET bottles also fit neat. ・ The corners of the kick crowded part as a gentle curve safe feet of working.
・足元まで無駄なく活用できるスペアストッカー。・2Lのペットボトルもすっきりおさまる十分な高さを確保。・蹴りこみ部分の角をゆるやかな曲線とし作業中の足元も安全。
Construction ・ Construction method ・ specification構造・工法・仕様 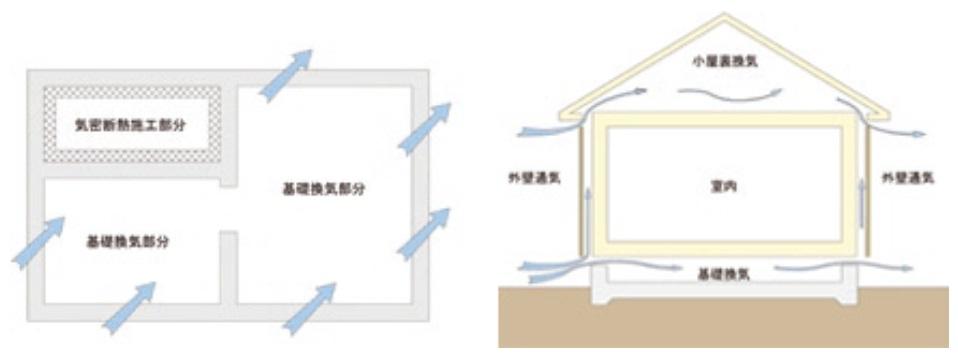 To prevent the deterioration of the building, It is important the elimination of under the floor of the moisture that causes corrosion of the structural part. In our property adopted in the standard "basic packing method", Of conventional construction method 1.5 ~ Exert twice the underfloor ventilation performance. To protect the foundation of the house from moisture, It works to improve the durability.
建物の劣化を防ぐには、構造部の腐食の原因となる床下の湿気の排除が重要です。当物件では「基礎パッキン工法」を標準で採用し、従来工法の1.5 ~ 2倍の床下換気性能を発揮。住宅の土台を湿気から守り、耐久性を向上させる働きがあります。
Other Equipmentその他設備 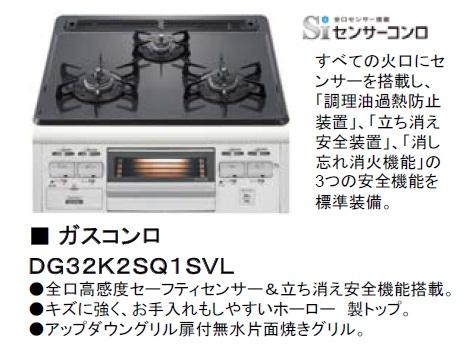 Sensor was mounted to the up-down grill door with anhydrous single-sided grill all of crater, "Cooking oil overheating prevention device", "Extinction safety device", Three of the safety function of the "forgetting to turn off fire function" has been standard equipment.
アップダウングリル扉付無水片面焼きグリルすべての火口にセンサーを搭載し、「調理油過熱防止装置」、「立ち消え安全装置」、「消し忘れ消火機能」の3つの安全機能を標準装備しています。
Construction ・ Construction method ・ specification構造・工法・仕様 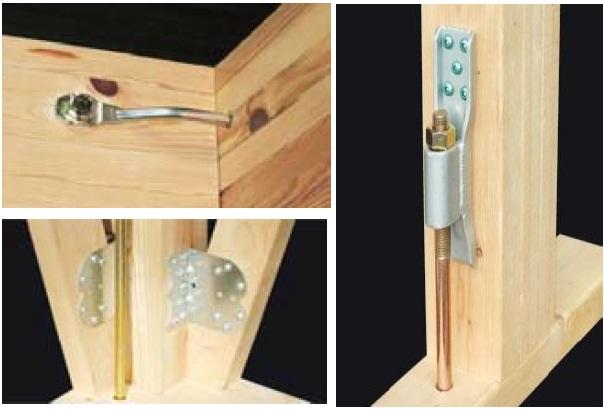 Adopt a "seismic hardware" is at the junction anchoring the structure material.
構造材をつなぎとめる接合部には「耐震金物」を採用。
Other Equipmentその他設備 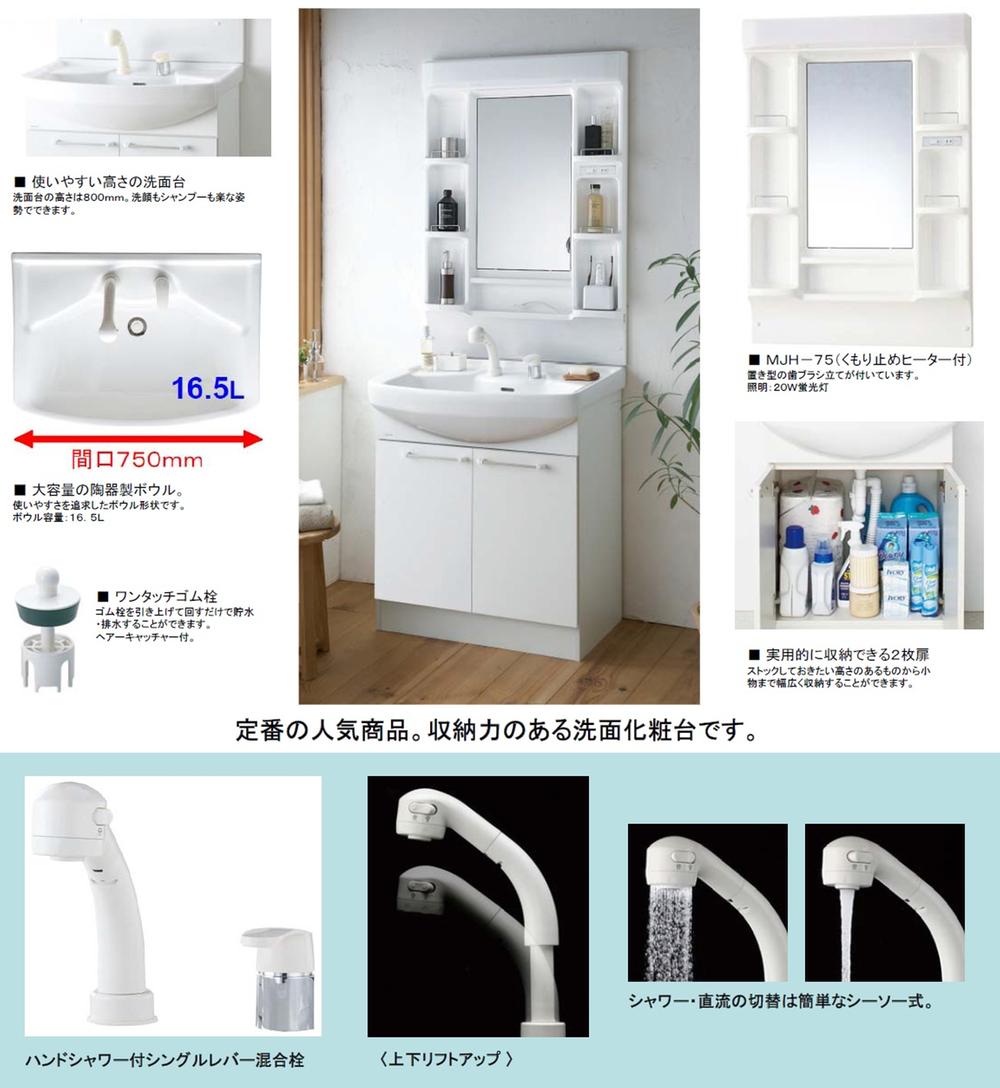 ・ The height of the wash basin is 800mm. Washing the face can also be shampoo also in a comfortable position. ・ It is a bowl shape in pursuit of ease of use. ・ Freshly every type of toothbrush comes with. ・ It can be a wide range of storage from some of the height that you want to stock up small.
・洗面台の高さは800mm。洗顔もシャンプーも楽な姿勢でできます。・使いやすさを追求したボウル形状です。・置き型の歯ブラシ立てが付いています。・ストックしておきたい高さのあるものから小物まで幅広く収納することができます。
Construction ・ Construction method ・ specification構造・工法・仕様 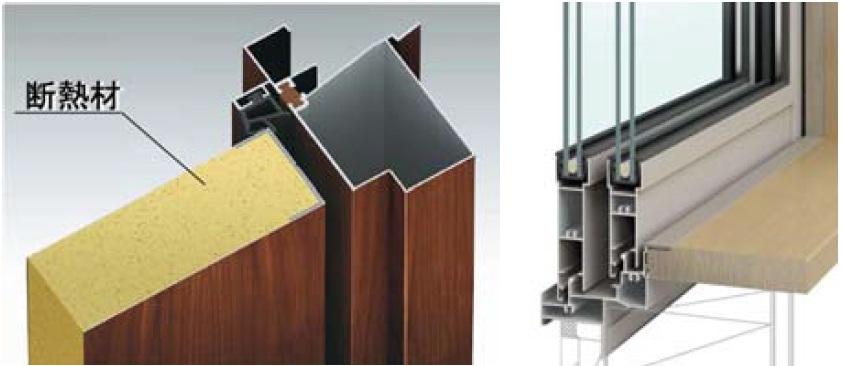 Residential insulation performance will depend largely on the performance of the opening.
住宅の断熱性能は開口部の性能に大きく左右されます。
Cooling and heating ・ Air conditioning冷暖房・空調設備 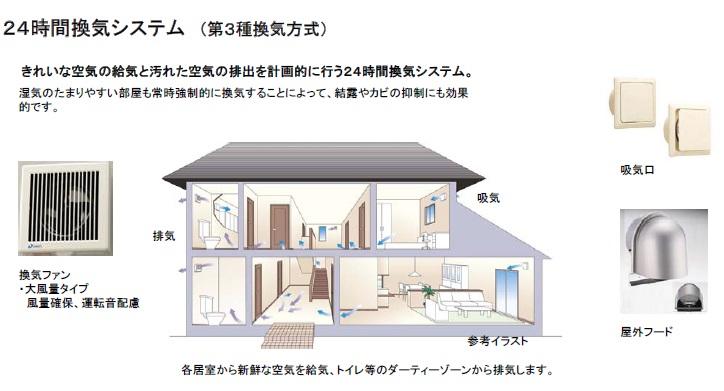 Clean air 24-hour ventilation system which performs plan to the discharge of the supply air and dirty air. By moisture easily accumulate room also forced ventilation at all times, It is also effective in the suppression of condensation and mold.
きれいな空気の給気と汚れた空気の排出を計画的に行う24時間換気システム。湿気のたまりやすい部屋も常時強制的に換気することによって、結露やカビの抑制にも効果的です。
Construction ・ Construction method ・ specification構造・工法・仕様 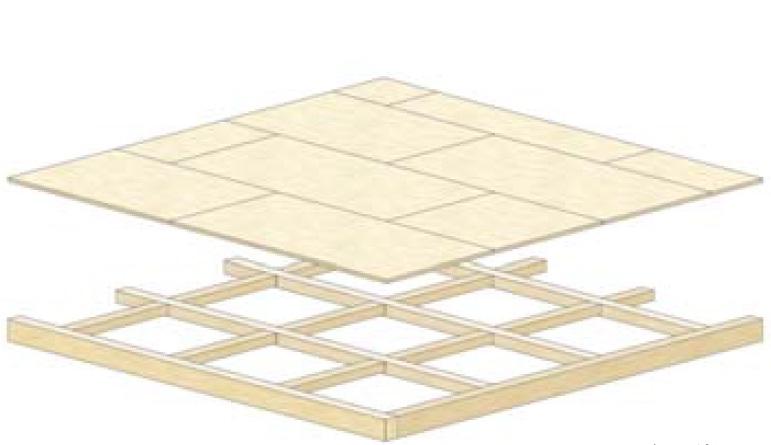 In this listing is, First floor and the thickness on the second floor of the floor was to select "Tsuyoshiyuka method" to lay the 24mm of plywood.
当物件では、1階と2階の床に厚さが24mmの合板を敷く「剛床工法」を選びました。
Other Equipmentその他設備 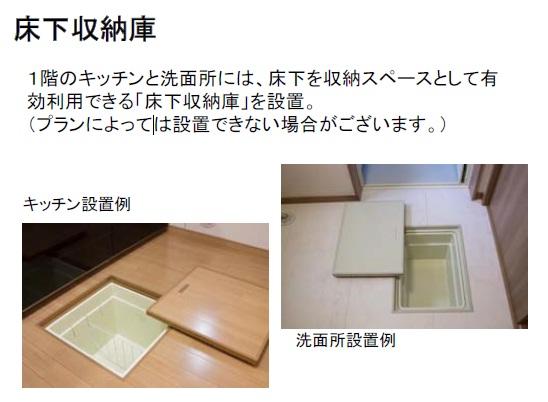 The first floor of the kitchen and into the washroom, Established the "under-floor storage" that can be effectively utilized under the floor as storage space.
1階のキッチンと洗面所には、床下を収納スペースとして有効利用できる「床下収納庫」を設置。
Location
| 




















