New Homes » Kanto » Gunma Prefecture » Kitagunma District
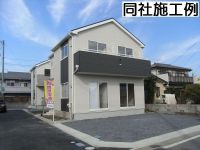 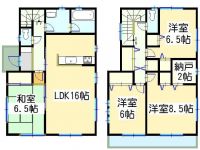
| | Gunma Prefecture Kitagunma District Yoshioka-machi 群馬県北群馬郡吉岡町 |
| JR Joetsu Line "Gunmasoja" walk 34 minutes JR上越線「群馬総社」歩34分 |
| ◆ Piece nearest Small, Medium Yoshioka ◆ All seven buildings are newly built subdivision! Extensive area of commercial premises! For more information click on our website ◆駒寄小、吉岡中◆全7棟の新築分譲地です!商業施設の充実したエリア!詳細は当社ホームページをクリック |
| Parking three or more possible, Land 50 square meters or more, Energy-saving water heaters, Super close, It is close to the city, System kitchen, Bathroom Dryer, Yang per good, All room storage, A quiet residential area, LDK15 tatami mats or more, Or more before road 6mese-style room, Shaping land, Washbasin with shower, Face-to-face kitchen, Barrier-free, Toilet 2 places, Bathroom 1 tsubo or more, 2-story, South balcony, Double-glazing, Warm water washing toilet seat, TV with bathroom, Nantei, Underfloor Storage, The window in the bathroom, TV monitor interphone, Water filter, Storeroom, All rooms are two-sided lighting 駐車3台以上可、土地50坪以上、省エネ給湯器、スーパーが近い、市街地が近い、システムキッチン、浴室乾燥機、陽当り良好、全居室収納、閑静な住宅地、LDK15畳以上、前道6m以上、和室、整形地、シャワー付洗面台、対面式キッチン、バリアフリー、トイレ2ヶ所、浴室1坪以上、2階建、南面バルコニー、複層ガラス、温水洗浄便座、TV付浴室、南庭、床下収納、浴室に窓、TVモニタ付インターホン、浄水器、納戸、全室2面採光 |
Features pickup 特徴ピックアップ | | Parking three or more possible / Land 50 square meters or more / Energy-saving water heaters / Super close / It is close to the city / System kitchen / Bathroom Dryer / Yang per good / All room storage / A quiet residential area / LDK15 tatami mats or more / Or more before road 6m / Japanese-style room / Shaping land / Washbasin with shower / Face-to-face kitchen / Barrier-free / Toilet 2 places / Bathroom 1 tsubo or more / 2-story / South balcony / Double-glazing / Warm water washing toilet seat / TV with bathroom / Nantei / Underfloor Storage / The window in the bathroom / TV monitor interphone / Water filter / Storeroom / All rooms are two-sided lighting 駐車3台以上可 /土地50坪以上 /省エネ給湯器 /スーパーが近い /市街地が近い /システムキッチン /浴室乾燥機 /陽当り良好 /全居室収納 /閑静な住宅地 /LDK15畳以上 /前道6m以上 /和室 /整形地 /シャワー付洗面台 /対面式キッチン /バリアフリー /トイレ2ヶ所 /浴室1坪以上 /2階建 /南面バルコニー /複層ガラス /温水洗浄便座 /TV付浴室 /南庭 /床下収納 /浴室に窓 /TVモニタ付インターホン /浄水器 /納戸 /全室2面採光 | Price 価格 | | 18,800,000 yen 1880万円 | Floor plan 間取り | | 4LDK + S (storeroom) 4LDK+S(納戸) | Units sold 販売戸数 | | 1 units 1戸 | Total units 総戸数 | | 6 units 6戸 | Land area 土地面積 | | 181.88 sq m (55.01 tsubo) (Registration) 181.88m2(55.01坪)(登記) | Building area 建物面積 | | 104.49 sq m (31.60 tsubo) (Registration) 104.49m2(31.60坪)(登記) | Driveway burden-road 私道負担・道路 | | Nothing, North 6m width 無、北6m幅 | Completion date 完成時期(築年月) | | December 2013 2013年12月 | Address 住所 | | Gunma Prefecture Kitagunma District Yoshioka-cho Oaza Okubo 群馬県北群馬郡吉岡町大字大久保 | Traffic 交通 | | JR Joetsu Line "Gunmasoja" walk 34 minutes
JR Joetsu Line "Yagihara" walk 50 minutes
JR Joetsu Line "Shinmaebashi" walk 89 minutes JR上越線「群馬総社」歩34分
JR上越線「八木原」歩50分
JR上越線「新前橋」歩89分
| Related links 関連リンク | | [Related Sites of this company] 【この会社の関連サイト】 | Person in charge 担当者より | | Responsible Shataku TateEtsu Sawa Yasushi Age: 40 Daigyokai Experience: 17 years Takasaki, Plenty of Maebashi listing, Please leave. We started the house manufacturer graduates, All staff has acquired a real-estate transaction specialist. Purchase also we are working as they say and also was good to leave sale. 担当者宅建越澤 靖年齢:40代業界経験:17年高崎、前橋の物件情報のことなら、お任せ下さい。当社はハウスメーカー出身者をはじめ、スタッフ全員が宅地建物取引主任者を取得しております。購入も売却も任せて良かったと言われるように取り組んでおります。 | Contact お問い合せ先 | | TEL: 0120-860270 [Toll free] Please contact the "saw SUUMO (Sumo)" TEL:0120-860270【通話料無料】「SUUMO(スーモ)を見た」と問い合わせください | Building coverage, floor area ratio 建ぺい率・容積率 | | 70% ・ 200% 70%・200% | Time residents 入居時期 | | January 2014 will 2014年1月予定 | Land of the right form 土地の権利形態 | | Ownership 所有権 | Structure and method of construction 構造・工法 | | Wooden 2-story (Dairaito method) 木造2階建(ダイライト工法) | Use district 用途地域 | | Unspecified 無指定 | Overview and notices その他概要・特記事項 | | Contact: EtsuSawa Yasushi, Facilities: Public Water Supply, Individual septic tank, Individual LPG, Building confirmation number: 06094, Parking: car space 担当者:越澤 靖、設備:公営水道、個別浄化槽、個別LPG、建築確認番号:06094、駐車場:カースペース | Company profile 会社概要 | | <Marketing alliance (mediated)> Gunma Prefecture Governor (1) No. 006954 (Corporation) All Japan Real Estate Association (Corporation) metropolitan area real estate Fair Trade Council member assist plan (stock) Yubinbango370-0043 Takasaki, Gunma Prefecture Takaseki cho 450-3 <販売提携(媒介)>群馬県知事(1)第006954号(公社)全日本不動産協会会員 (公社)首都圏不動産公正取引協議会加盟アシストプラン(株)〒370-0043 群馬県高崎市高関町450-3 |
Same specifications photos (appearance)同仕様写真(外観) 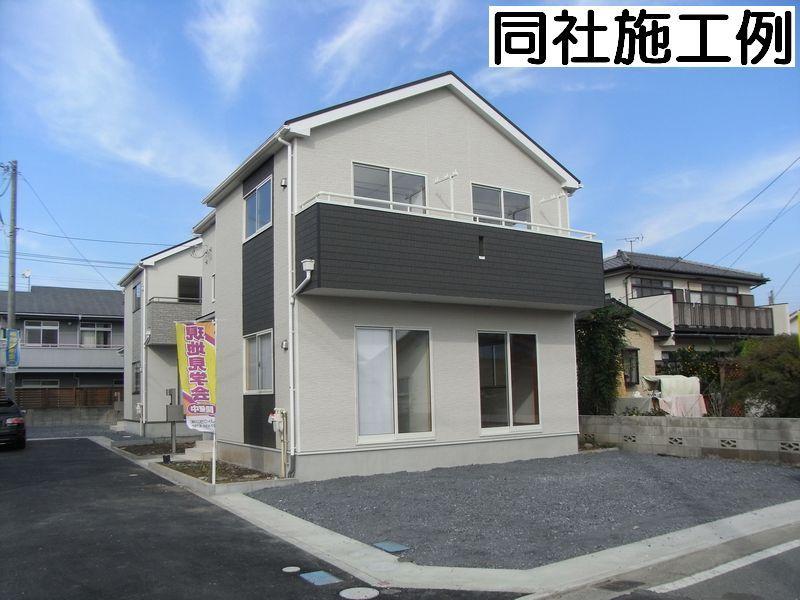 Same specifications
同仕様
Floor plan間取り図 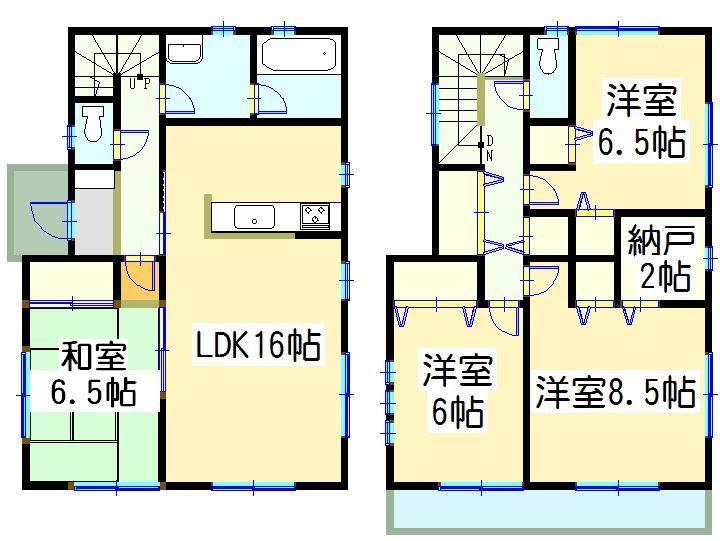 18,800,000 yen, 4LDK + S (storeroom), Land area 181.88 sq m , Building area 104.49 sq m
1880万円、4LDK+S(納戸)、土地面積181.88m2、建物面積104.49m2
Compartment figure区画図 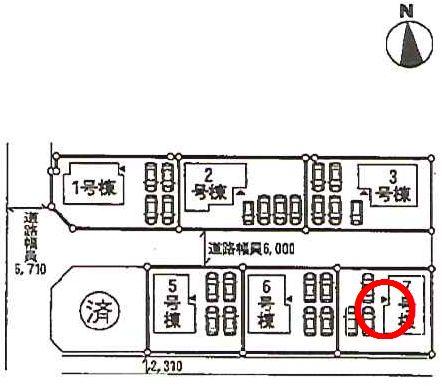 18,800,000 yen, 4LDK + S (storeroom), Land area 181.88 sq m , Building area 104.49 sq m
1880万円、4LDK+S(納戸)、土地面積181.88m2、建物面積104.49m2
Rendering (appearance)完成予想図(外観) 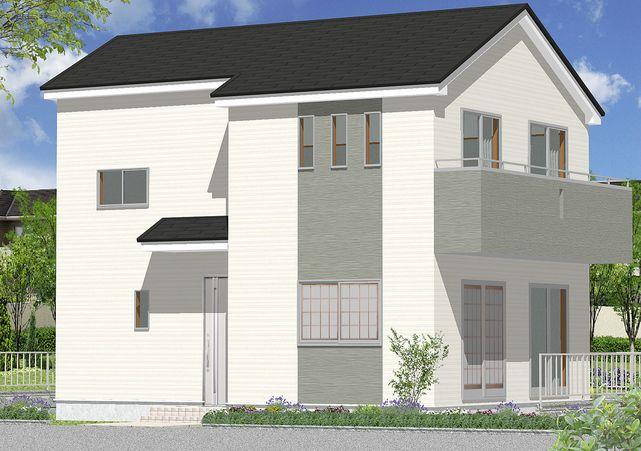 Rendering
完成予想図
Same specifications photos (living)同仕様写真(リビング) 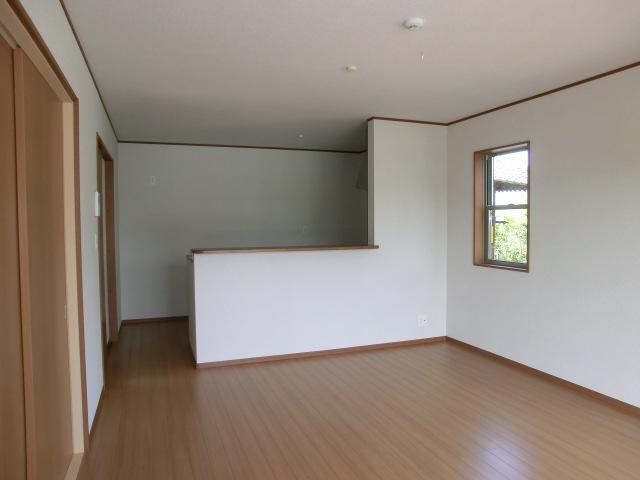 Same specifications
同仕様
Same specifications photo (bathroom)同仕様写真(浴室) 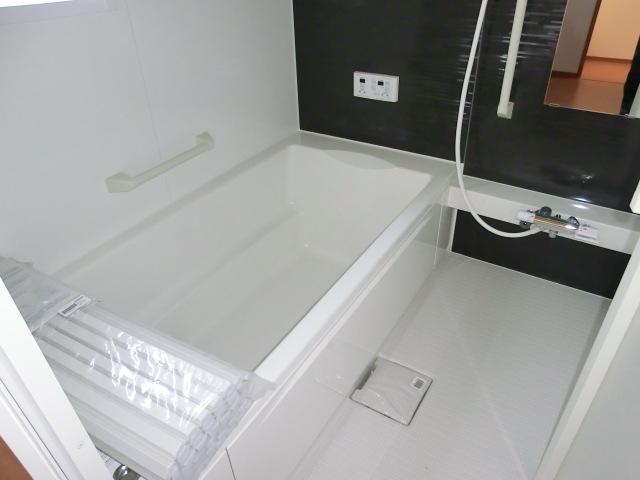 Same specifications
同仕様
Same specifications photo (kitchen)同仕様写真(キッチン) 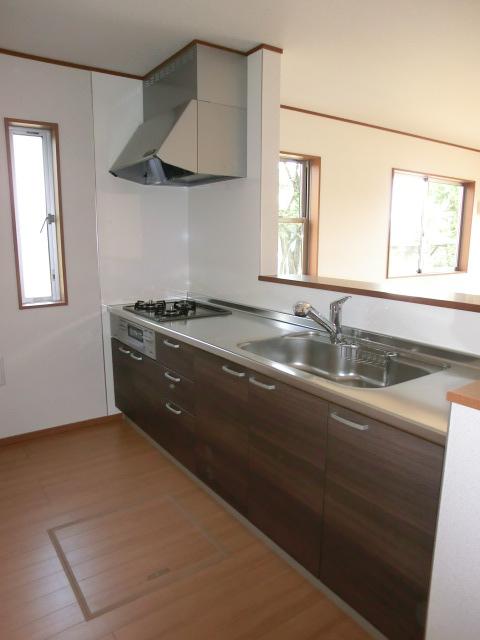 Same specifications
同仕様
Non-living roomリビング以外の居室 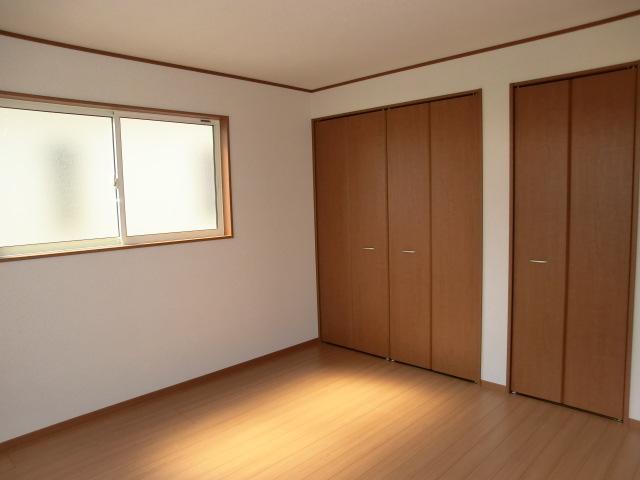 Same specifications
同仕様
Wash basin, toilet洗面台・洗面所 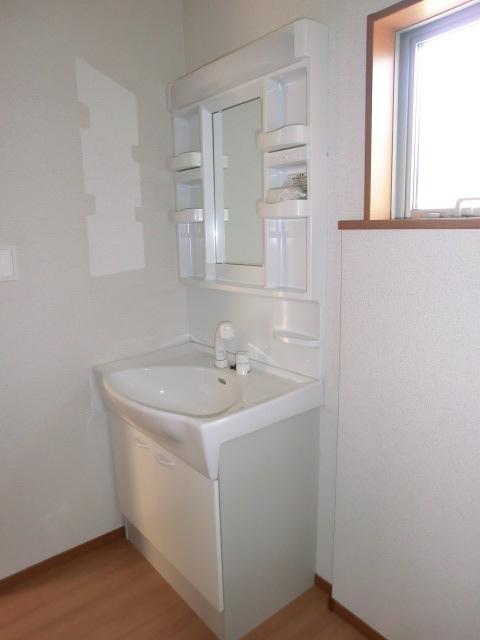 Same specifications
同仕様
Toiletトイレ 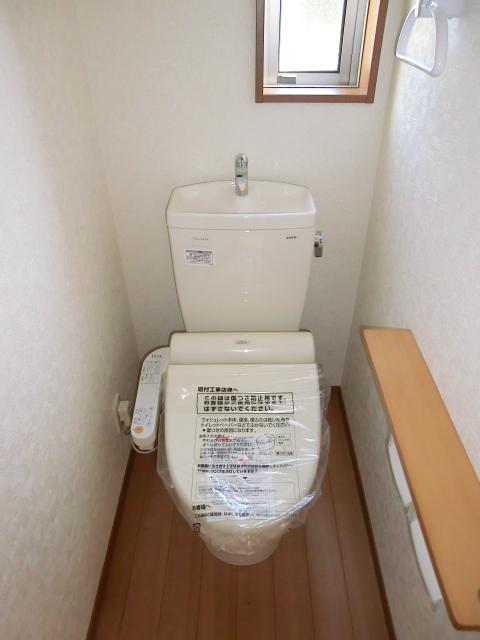 Same specifications
同仕様
Local photos, including front road前面道路含む現地写真 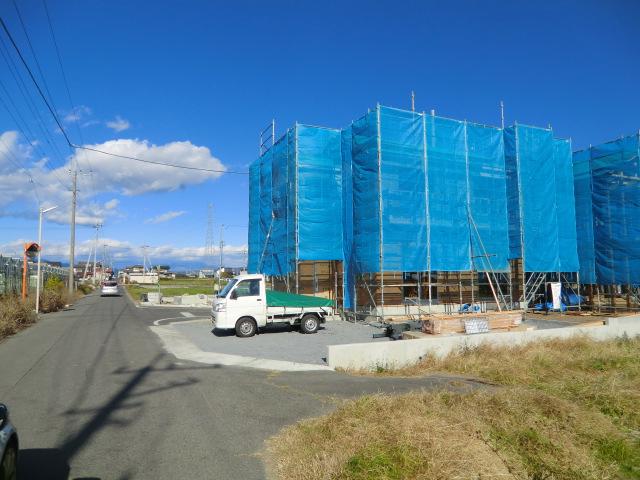 Local (11 May 2013) Shooting
現地(2013年11月)撮影
Home centerホームセンター 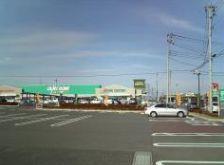 Cain Home Super Center 1661m to Maebashi Yoshioka shop
カインズホームスーパーセンター前橋吉岡店まで1661m
Same specifications photos (Other introspection)同仕様写真(その他内観) 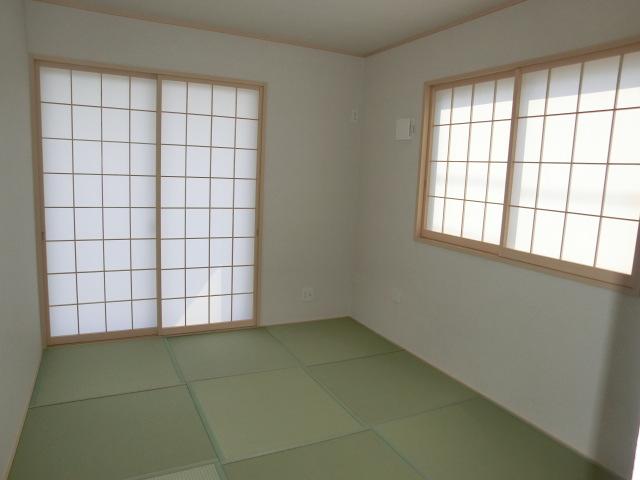 Same specifications
同仕様
Local photos, including front road前面道路含む現地写真 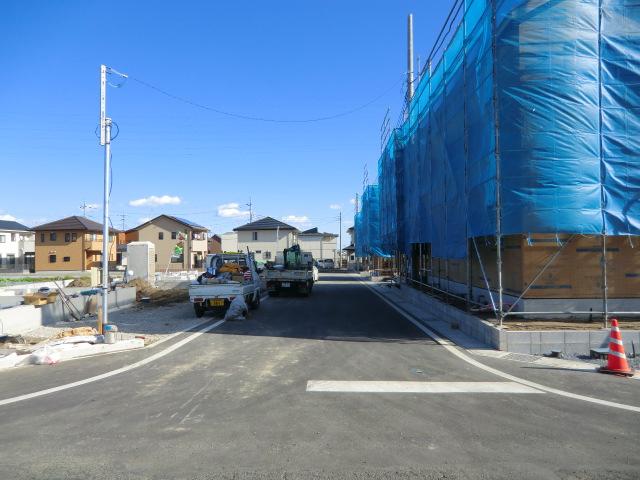 Local (11 May 2013) Shooting
現地(2013年11月)撮影
Other introspectionその他内観 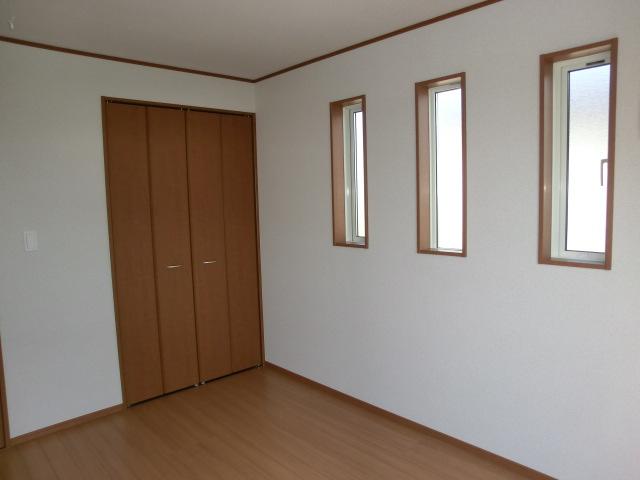 Same specifications
同仕様
Location
|
















