New Homes » Kanto » Gunma Prefecture » Kitagunma District
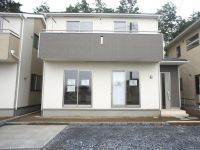 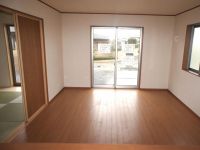
| | Gunma Prefecture Kitagunma District Yoshioka-machi 群馬県北群馬郡吉岡町 |
| JR Joetsu Line "Gunmasoja" walk 34 minutes JR上越線「群馬総社」歩34分 |
| All sections four parking possible. With bathroom dryer. All window glazing. 全区画4台駐車可能。浴室乾燥機付き。全窓ペアガラス。 |
| Parking three or more possible, Land 50 square meters or more, System kitchen, Bathroom Dryer, LDK15 tatami mats or more, Or more before road 6mese-style room, Washbasin with shower, Face-to-face kitchen, Toilet 2 places, Bathroom 1 tsubo or more, 2-story, Double-glazing, Warm water washing toilet seat, Underfloor Storage, The window in the bathroom, TV monitor interphone, Water filter, Storeroom 駐車3台以上可、土地50坪以上、システムキッチン、浴室乾燥機、LDK15畳以上、前道6m以上、和室、シャワー付洗面台、対面式キッチン、トイレ2ヶ所、浴室1坪以上、2階建、複層ガラス、温水洗浄便座、床下収納、浴室に窓、TVモニタ付インターホン、浄水器、納戸 |
Features pickup 特徴ピックアップ | | Parking three or more possible / Land 50 square meters or more / System kitchen / Bathroom Dryer / LDK15 tatami mats or more / Or more before road 6m / Japanese-style room / Washbasin with shower / Face-to-face kitchen / Toilet 2 places / Bathroom 1 tsubo or more / 2-story / Double-glazing / Warm water washing toilet seat / Underfloor Storage / The window in the bathroom / TV monitor interphone / Water filter / Storeroom 駐車3台以上可 /土地50坪以上 /システムキッチン /浴室乾燥機 /LDK15畳以上 /前道6m以上 /和室 /シャワー付洗面台 /対面式キッチン /トイレ2ヶ所 /浴室1坪以上 /2階建 /複層ガラス /温水洗浄便座 /床下収納 /浴室に窓 /TVモニタ付インターホン /浄水器 /納戸 | Price 価格 | | 18,800,000 yen ~ 22,800,000 yen 1880万円 ~ 2280万円 | Floor plan 間取り | | 4LDK ・ 4LDK + S (storeroom) 4LDK・4LDK+S(納戸) | Units sold 販売戸数 | | 5 units 5戸 | Total units 総戸数 | | 7 units 7戸 | Land area 土地面積 | | 181.88 sq m ~ 202.71 sq m (55.01 tsubo ~ 61.31 tsubo) (Registration) 181.88m2 ~ 202.71m2(55.01坪 ~ 61.31坪)(登記) | Building area 建物面積 | | 101.65 sq m ~ 104.49 sq m (30.74 tsubo ~ 31.60 tsubo) (measured) 101.65m2 ~ 104.49m2(30.74坪 ~ 31.60坪)(実測) | Driveway burden-road 私道負担・道路 | | Road width: 6m ~ 6.7m 道路幅:6m ~ 6.7m | Completion date 完成時期(築年月) | | December 2013 schedule 2013年12月予定 | Address 住所 | | Gunma Prefecture Kitagunma District Yoshioka-cho Oaza Okubo 群馬県北群馬郡吉岡町大字大久保 | Traffic 交通 | | JR Joetsu Line "Gunmasoja" walk 34 minutes
JR Joetsu Line "Yagihara" walk 50 minutes
JR Joetsu Line "Shibukawa" walk 92 minutes JR上越線「群馬総社」歩34分
JR上越線「八木原」歩50分
JR上越線「渋川」歩92分
| Contact お問い合せ先 | | TEL: 0800-600-8791 [Toll free] mobile phone ・ Also available from PHS
Caller ID is not notified
Please contact the "saw SUUMO (Sumo)"
If it does not lead, If the real estate company TEL:0800-600-8791【通話料無料】携帯電話・PHSからもご利用いただけます
発信者番号は通知されません
「SUUMO(スーモ)を見た」と問い合わせください
つながらない方、不動産会社の方は
| Building coverage, floor area ratio 建ぺい率・容積率 | | Kenpei rate: 70%, Volume ratio: 200% 建ペい率:70%、容積率:200% | Time residents 入居時期 | | Consultation 相談 | Land of the right form 土地の権利形態 | | Ownership 所有権 | Structure and method of construction 構造・工法 | | Wooden 2-story 木造2階建 | Use district 用途地域 | | Unspecified 無指定 | Land category 地目 | | Residential land 宅地 | Overview and notices その他概要・特記事項 | | Building confirmation number: No. HPA-13-06094-1 建築確認番号:第HPA-13-06094-1号 | Company profile 会社概要 | | <Mediation> Minister of Land, Infrastructure and Transport (1) No. 008037 (Ltd.) active home Takasaki office Yubinbango370-0851 Takasaki, Gunma Prefecture Kaminakai cho 295-1 <仲介>国土交通大臣(1)第008037号(株)アクティブホーム高崎営業所〒370-0851 群馬県高崎市上中居町295-1 |
Same specifications photos (appearance)同仕様写真(外観) 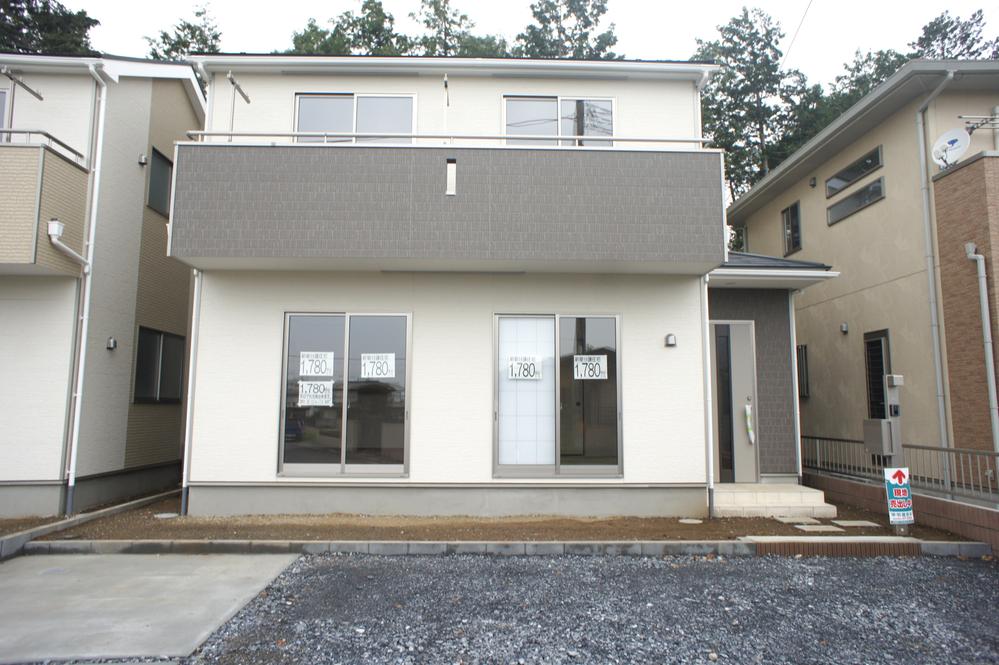 The company construction cases
同社施工例
Same specifications photos (living)同仕様写真(リビング) 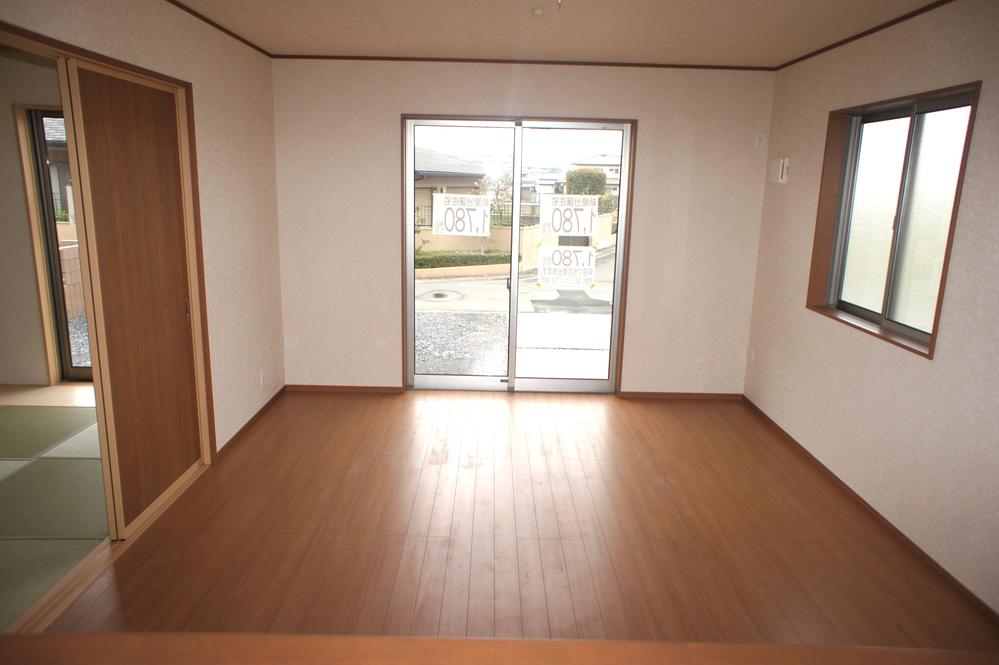 The company specification example
同社仕様例
Same specifications photo (kitchen)同仕様写真(キッチン) 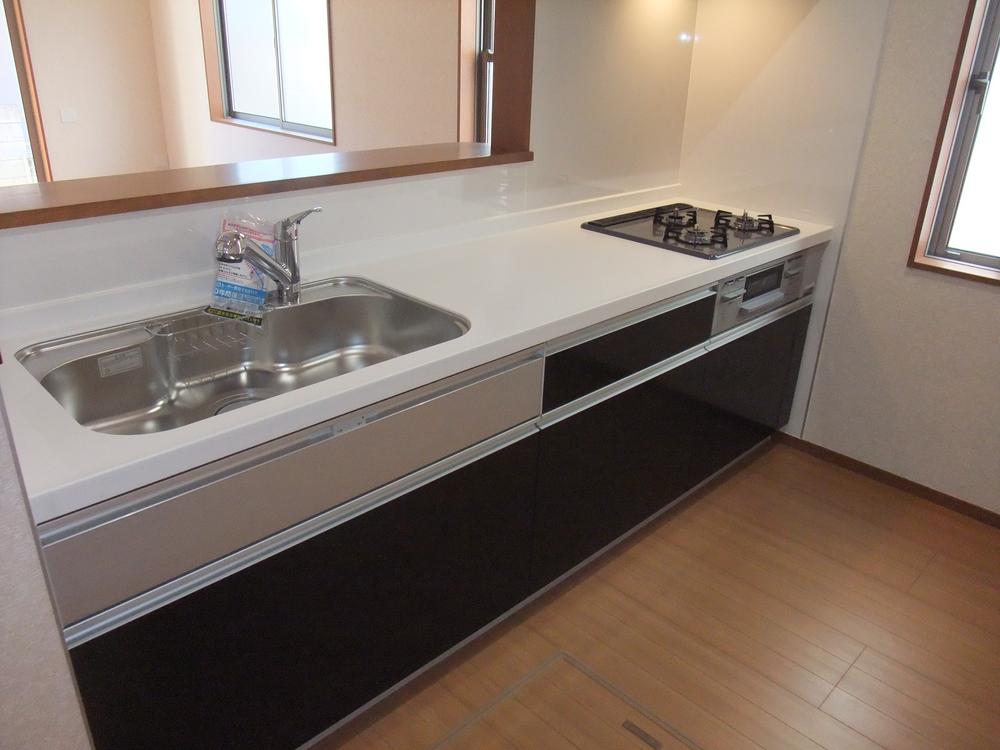 The company specification example
同社仕様例
Floor plan間取り図 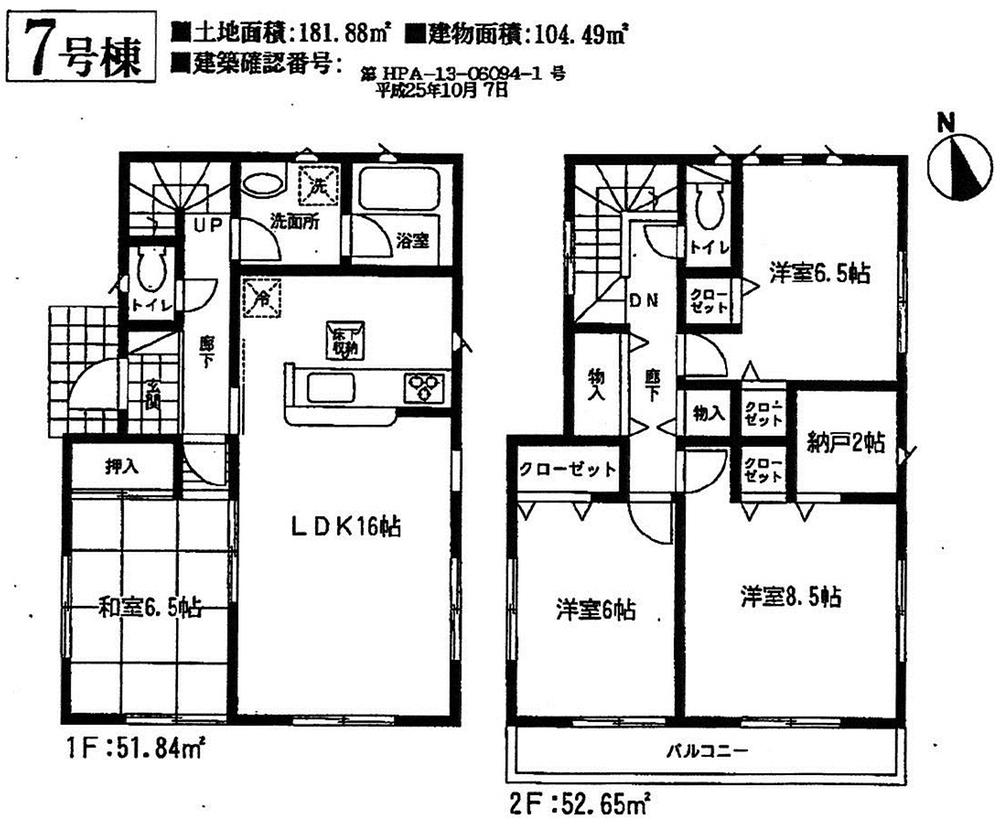 (7 Building), Price 18,800,000 yen, 4LDK+S, Land area 181.88 sq m , Building area 104.49 sq m
(7号棟)、価格1880万円、4LDK+S、土地面積181.88m2、建物面積104.49m2
Same specifications photo (bathroom)同仕様写真(浴室) 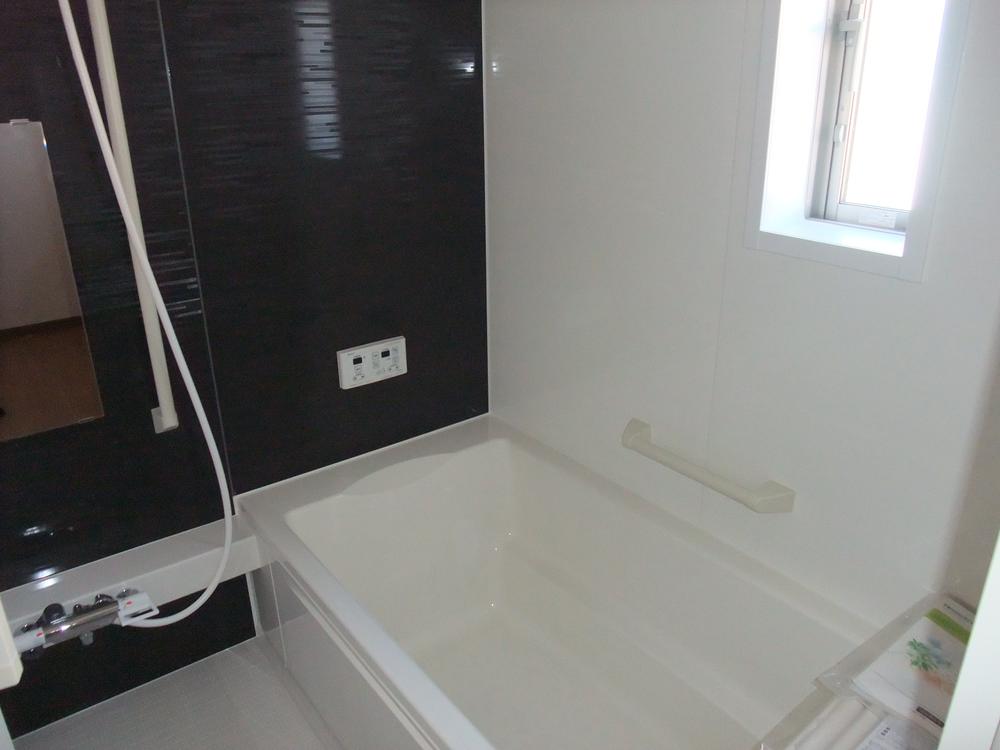 The company specification example
同社仕様例
Entrance玄関 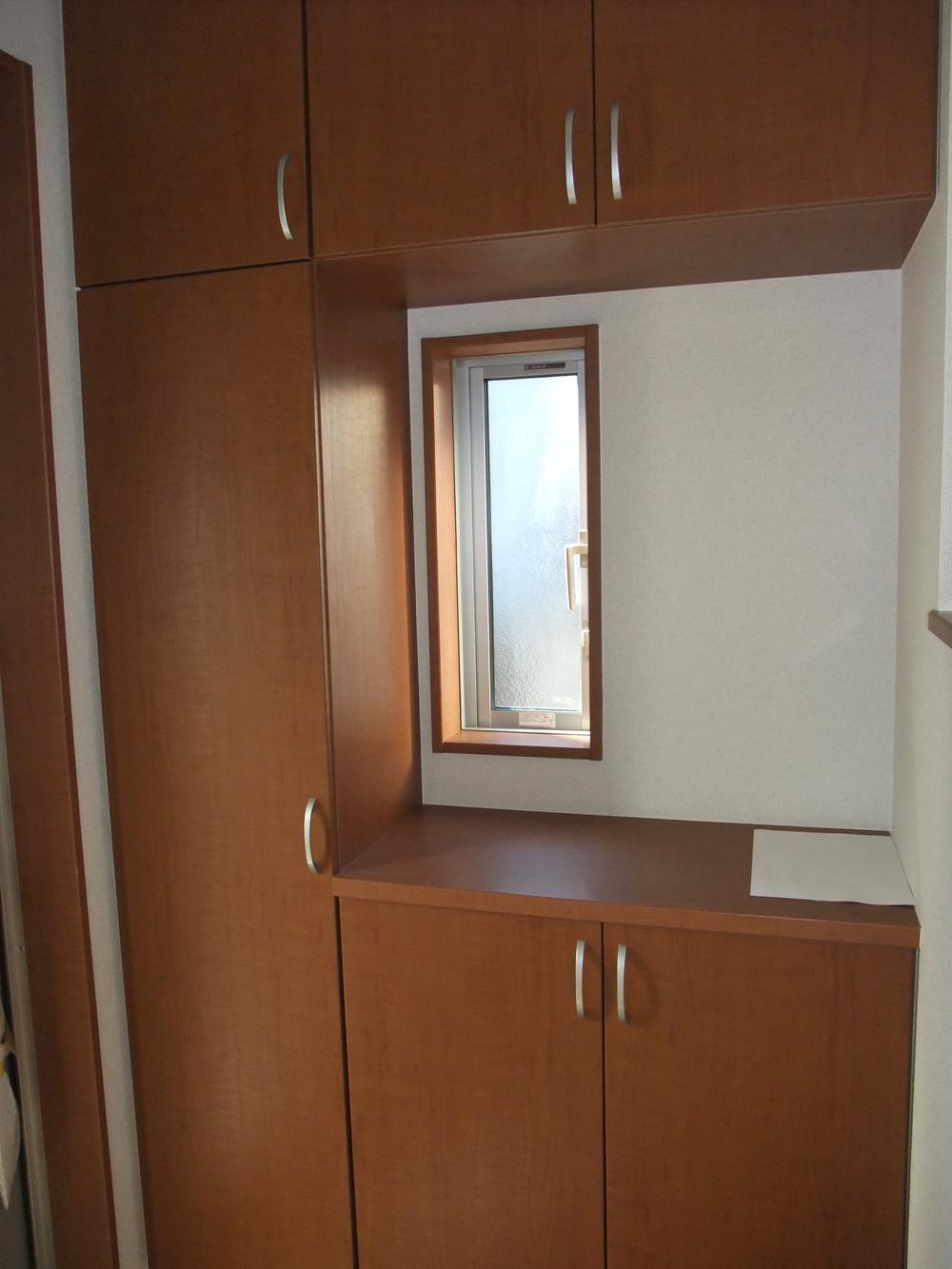 The company specification example
同社仕様例
Wash basin, toilet洗面台・洗面所 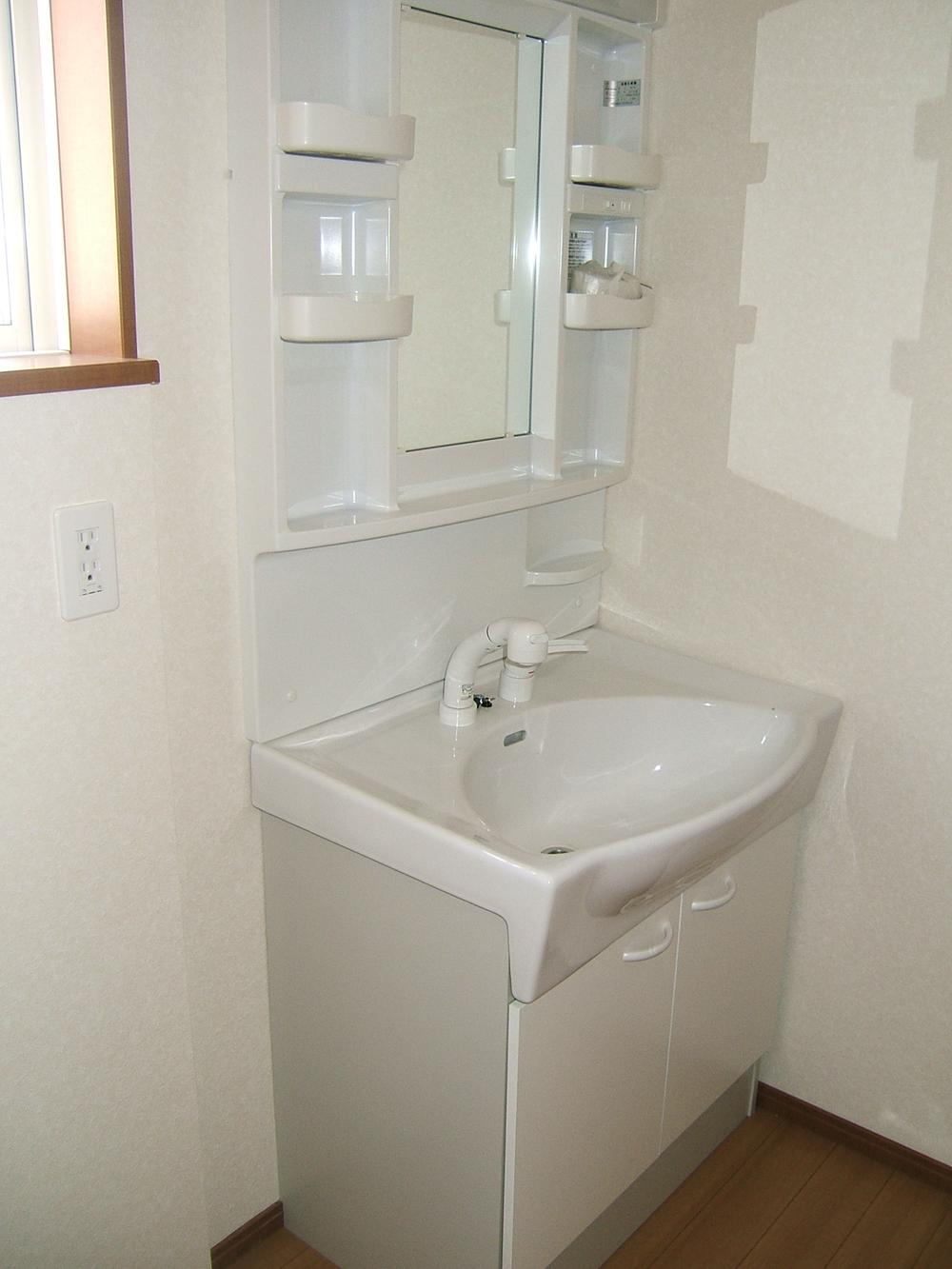 The company specification example
同社仕様例
Receipt収納 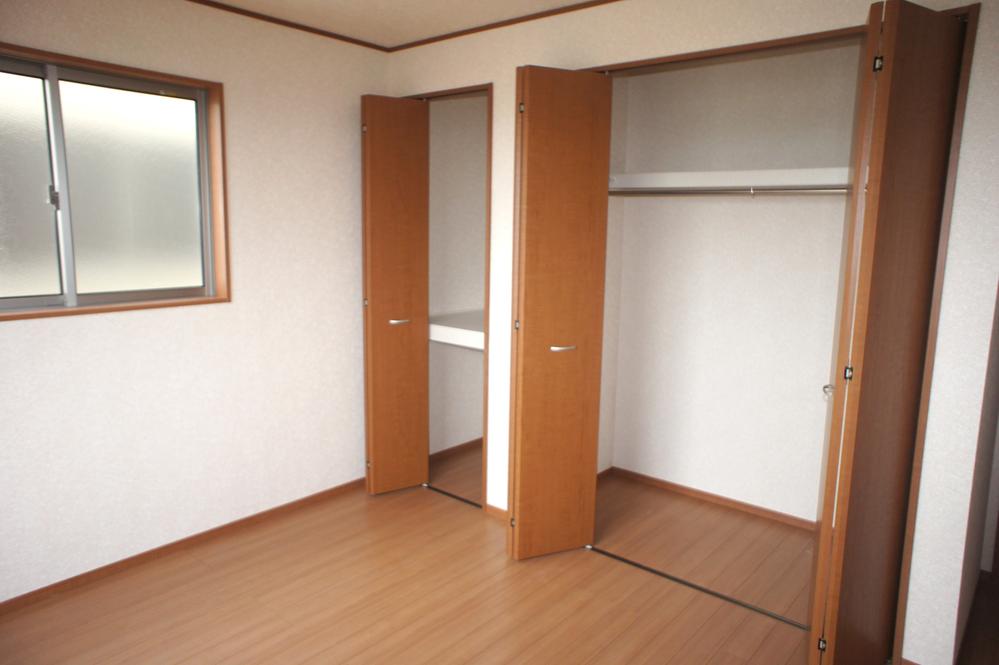 The company specification example
同社仕様例
Other introspectionその他内観 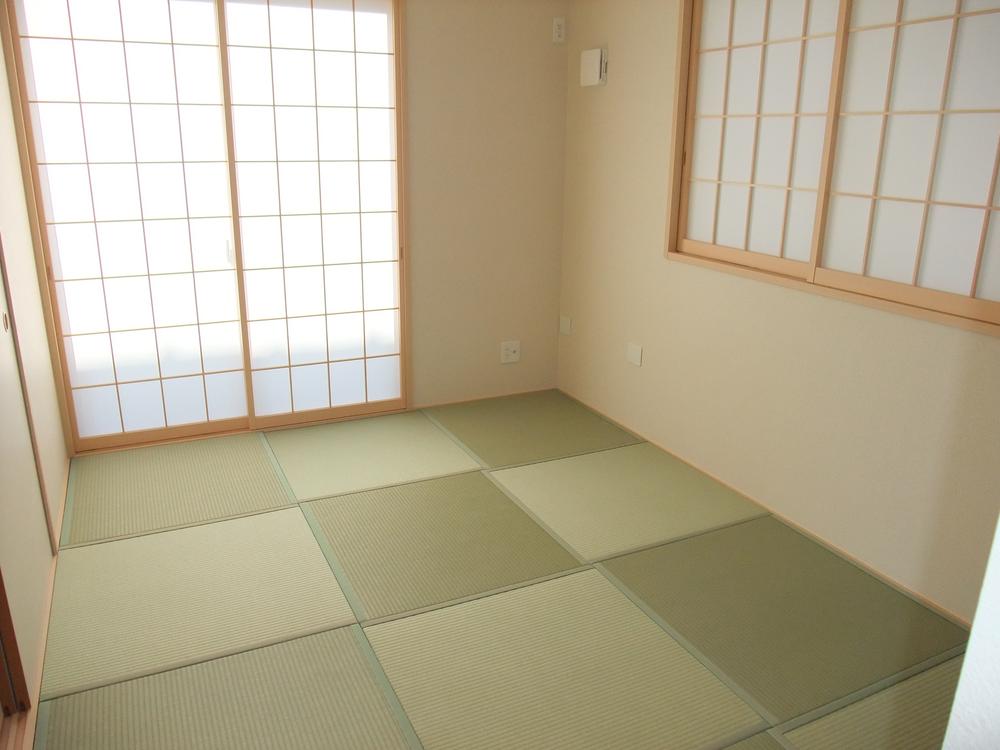 The company specification example
同社仕様例
Floor plan間取り図 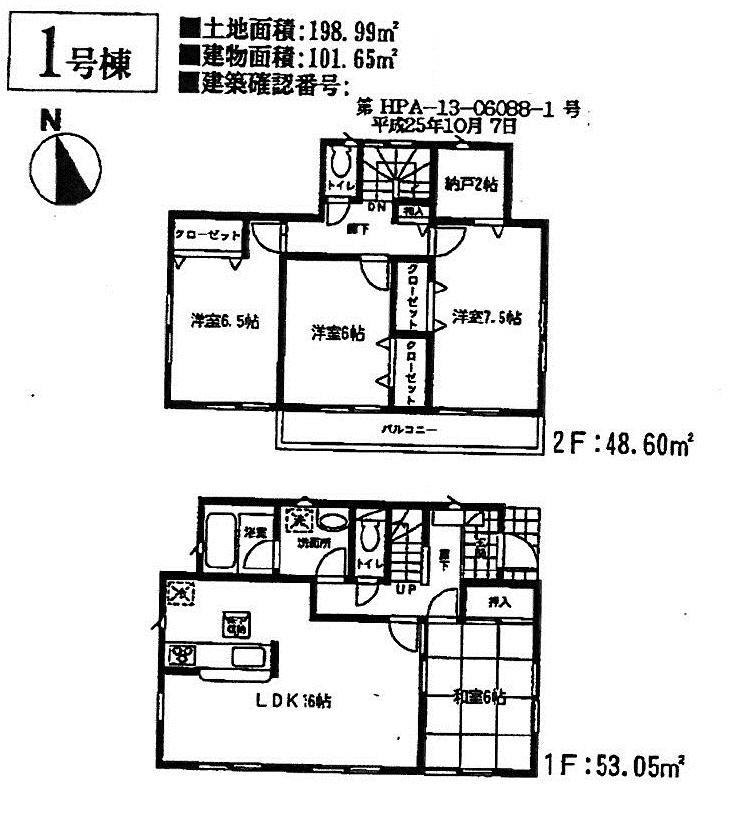 (1 Building), Price 22,800,000 yen, 4LDK+S, Land area 198.99 sq m , Building area 101.65 sq m
(1号棟)、価格2280万円、4LDK+S、土地面積198.99m2、建物面積101.65m2
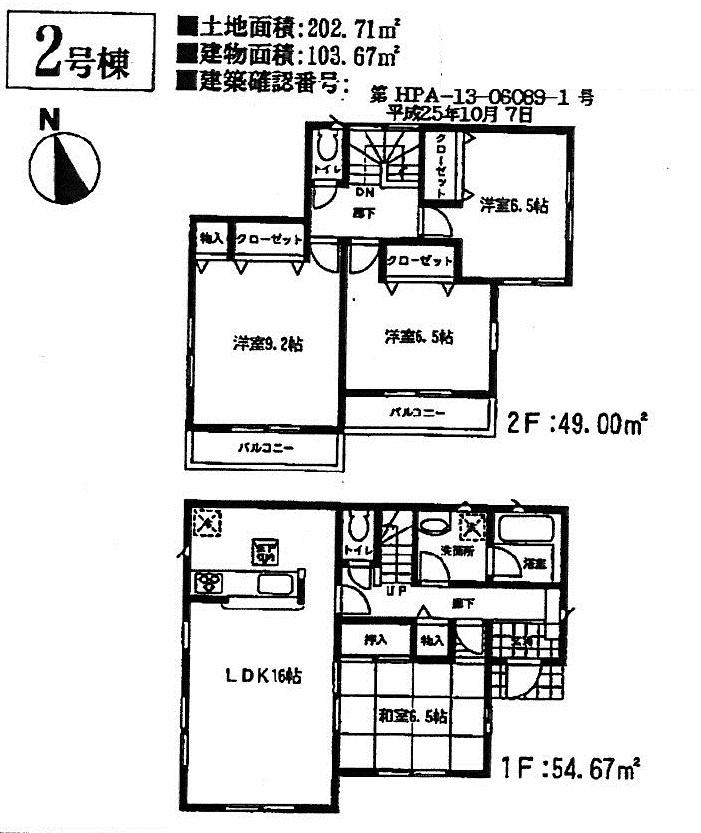 (Building 2), Price 21,800,000 yen, 4LDK, Land area 202.71 sq m , Building area 103.67 sq m
(2号棟)、価格2180万円、4LDK、土地面積202.71m2、建物面積103.67m2
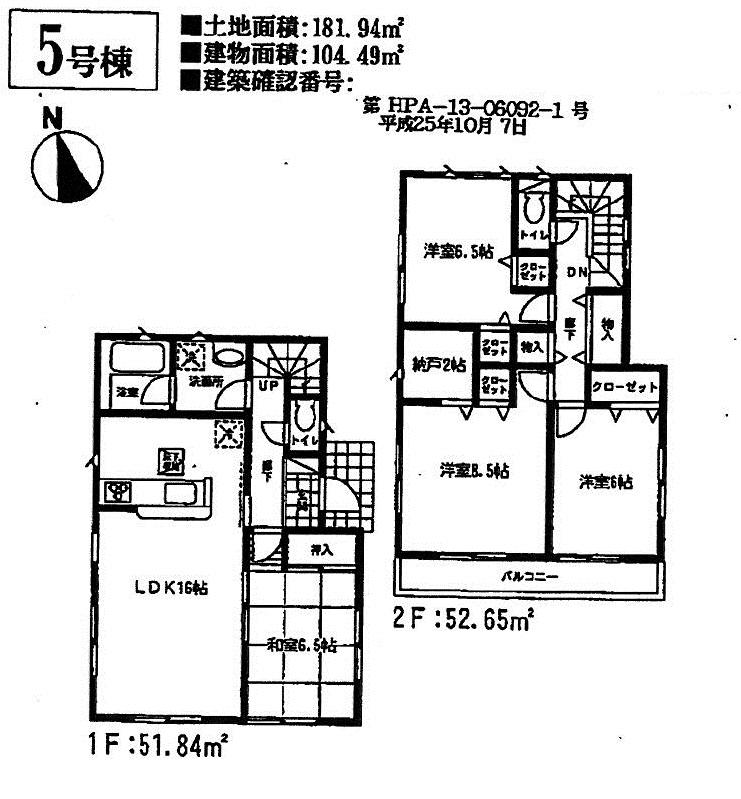 (5 Building), Price 20.8 million yen, 4LDK+S, Land area 181.94 sq m , Building area 104.49 sq m
(5号棟)、価格2080万円、4LDK+S、土地面積181.94m2、建物面積104.49m2
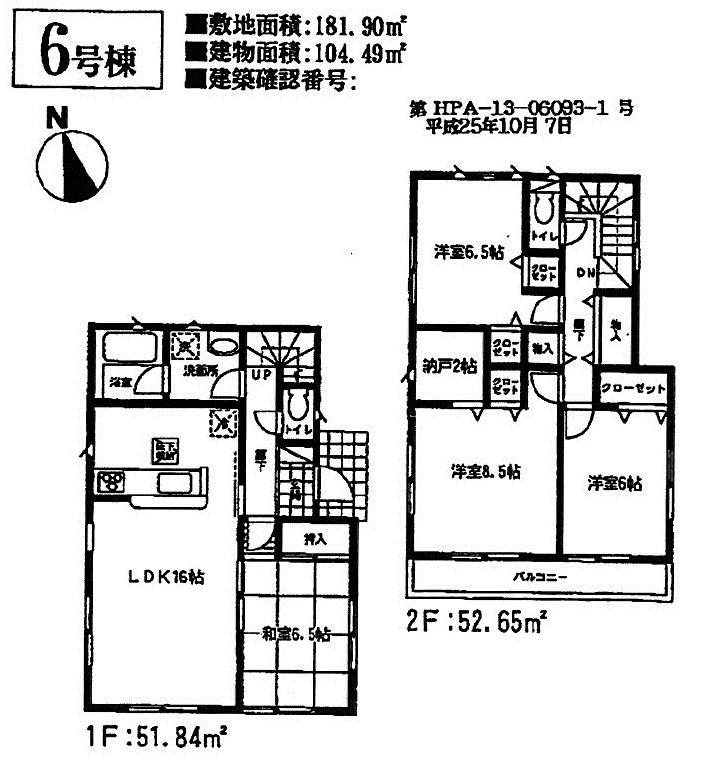 (6 Building), Price 19,800,000 yen, 4LDK+S, Land area 181.9 sq m , Building area 104.49 sq m
(6号棟)、価格1980万円、4LDK+S、土地面積181.9m2、建物面積104.49m2
Location
|














