New Homes » Kanto » Gunma Prefecture » Maebashi
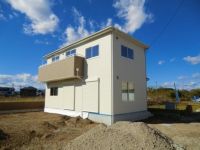 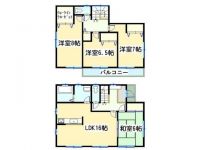
| | Maebashi, Gunma Prefecture 群馬県前橋市 |
| JR Joetsu Line "Gunmasoja" walk 8 minutes JR上越線「群馬総社」歩8分 |
| ◆ 460m to Katsuyama Small 1100m up to the first in six ◆ All three buildings of new construction subdivision! Only after two buildings! Is the traffic volume of less quiet environment! Genmon door key opens in simply by waving! Please feel free to contact us! ◆勝山小まで460m第六中まで1100m◆全3棟の新築分譲地!あと2棟です!交通量の少なく静かな環境です!玄門ドアキーはかざすだけで開きます!お気軽にお問い合わせください! |
| Parking three or more possible, Land 50 square meters or more, Energy-saving water heaters, Facing south, System kitchen, Yang per good, All room storage, A quiet residential area, LDK15 tatami mats or more, Around traffic fewerese-style room, Washbasin with shower, Face-to-face kitchen, Barrier-free, Toilet 2 places, Bathroom 1 tsubo or more, 2-story, South balcony, Zenshitsuminami direction, Warm water washing toilet seat, Nantei, Underfloor Storage, The window in the bathroom, Walk-in closet, Water filter 駐車3台以上可、土地50坪以上、省エネ給湯器、南向き、システムキッチン、陽当り良好、全居室収納、閑静な住宅地、LDK15畳以上、周辺交通量少なめ、和室、シャワー付洗面台、対面式キッチン、バリアフリー、トイレ2ヶ所、浴室1坪以上、2階建、南面バルコニー、全室南向き、温水洗浄便座、南庭、床下収納、浴室に窓、ウォークインクロゼット、浄水器 |
Features pickup 特徴ピックアップ | | Parking three or more possible / Immediate Available / Land 50 square meters or more / Energy-saving water heaters / Facing south / System kitchen / Yang per good / All room storage / A quiet residential area / LDK15 tatami mats or more / Around traffic fewer / Japanese-style room / Washbasin with shower / Face-to-face kitchen / Barrier-free / Toilet 2 places / Bathroom 1 tsubo or more / 2-story / South balcony / Zenshitsuminami direction / Warm water washing toilet seat / Nantei / Underfloor Storage / The window in the bathroom / Walk-in closet / Water filter 駐車3台以上可 /即入居可 /土地50坪以上 /省エネ給湯器 /南向き /システムキッチン /陽当り良好 /全居室収納 /閑静な住宅地 /LDK15畳以上 /周辺交通量少なめ /和室 /シャワー付洗面台 /対面式キッチン /バリアフリー /トイレ2ヶ所 /浴室1坪以上 /2階建 /南面バルコニー /全室南向き /温水洗浄便座 /南庭 /床下収納 /浴室に窓 /ウォークインクロゼット /浄水器 | Event information イベント情報 | | Local guide Board (please make a reservation beforehand) schedule / During the public time / 9:00 ~ We will be 18:00 local guidance and your description. In the case of unfinished properties it will complete listing also be announced the company's construction. When the guidance of hope, Please contact your convenience time and date in advance. Guidance reservation receipt number: 0120-860-270 現地案内会(事前に必ず予約してください)日程/公開中時間/9:00 ~ 18:00現地のご案内とご説明をさせて頂きます。未完成物件の場合は同社施工の完成物件もご案内させて頂きます。ご案内をご希望の際は、ご都合の良い日時を事前にご連絡下さい。ご案内予約受付番号:0120-860-270 | Price 価格 | | 20.8 million yen 2080万円 | Floor plan 間取り | | 4LDK 4LDK | Units sold 販売戸数 | | 1 units 1戸 | Total units 総戸数 | | 4 units 4戸 | Land area 土地面積 | | 261.14 sq m (78.99 tsubo) (Registration) 261.14m2(78.99坪)(登記) | Building area 建物面積 | | 105.99 sq m (32.06 tsubo) (Registration) 105.99m2(32.06坪)(登記) | Driveway burden-road 私道負担・道路 | | Nothing, Northwest 5m width 無、北西5m幅 | Completion date 完成時期(築年月) | | November 2013 2013年11月 | Address 住所 | | Maebashi, Gunma Prefecture Sojamachiueno 群馬県前橋市総社町植野 | Traffic 交通 | | JR Joetsu Line "Gunmasoja" walk 8 minutes JR上越線「群馬総社」歩8分
| Related links 関連リンク | | [Related Sites of this company] 【この会社の関連サイト】 | Person in charge 担当者より | | Person in charge of real-estate and building Sato TakashiSada Age: 40 Daigyokai experience: I think whether good or your worries When looking from anything I think I want a 15-year My Home. And I think that it is often not even know how to choose and products of financial institutions with respect to mortgage. Please consult in such a case, by all means assist plan. 担当者宅建佐藤 貴貞年齢:40代業界経験:15年マイホームが欲しいと思っても何から探したら良いのかお悩みかと思います。しかも住宅ローンに関しても金融機関の選び方や商品等もわからない事が多いと思います。そんな時はぜひアシストプランにご相談下さい。 | Contact お問い合せ先 | | TEL: 0120-860270 [Toll free] Please contact the "saw SUUMO (Sumo)" TEL:0120-860270【通話料無料】「SUUMO(スーモ)を見た」と問い合わせください | Building coverage, floor area ratio 建ぺい率・容積率 | | 60% ・ 200% 60%・200% | Time residents 入居時期 | | Immediate available 即入居可 | Land of the right form 土地の権利形態 | | Ownership 所有権 | Structure and method of construction 構造・工法 | | Wooden 2-story (framing method) 木造2階建(軸組工法) | Use district 用途地域 | | One middle and high 1種中高 | Overview and notices その他概要・特記事項 | | Contact: Sato TakashiSada, Facilities: Public Water Supply, Individual septic tank, Individual LPG, Building confirmation number: 00349, Parking: car space 担当者:佐藤 貴貞、設備:公営水道、個別浄化槽、個別LPG、建築確認番号:00349、駐車場:カースペース | Company profile 会社概要 | | <Marketing alliance (agency)> Gunma Prefecture Governor (1) No. 006954 (Corporation) All Japan Real Estate Association (Corporation) metropolitan area real estate Fair Trade Council member assist plan (stock) Yubinbango370-0043 Takasaki, Gunma Prefecture Takaseki cho 450-3 <販売提携(代理)>群馬県知事(1)第006954号(公社)全日本不動産協会会員 (公社)首都圏不動産公正取引協議会加盟アシストプラン(株)〒370-0043 群馬県高崎市高関町450-3 |
Local appearance photo現地外観写真 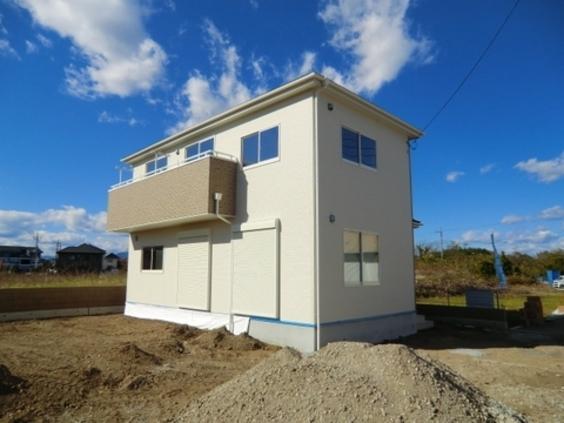 You can preview at any time since the completion is settled!
完成済ですのでいつでも内見可能です!
Floor plan間取り図 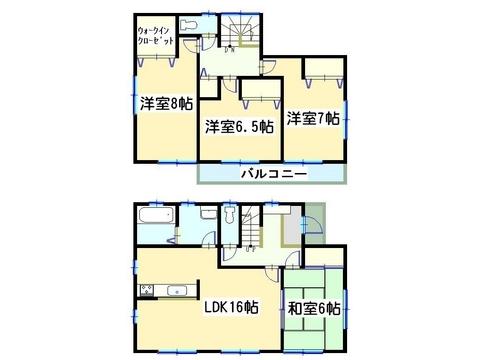 20.8 million yen, 4LDK, Land area 261.14 sq m , Building area 105.99 sq m
2080万円、4LDK、土地面積261.14m2、建物面積105.99m2
Livingリビング 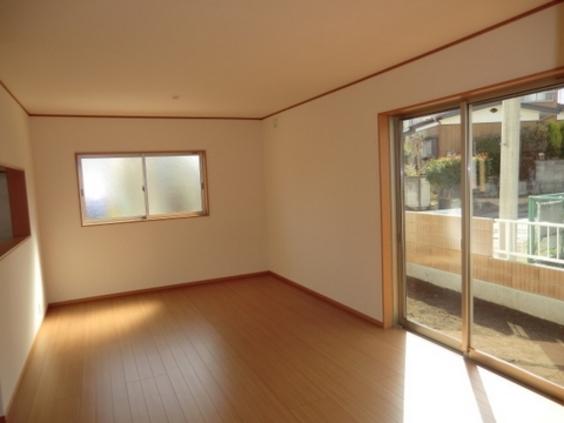 Indoor (11 May 2013) Shooting
室内(2013年11月)撮影
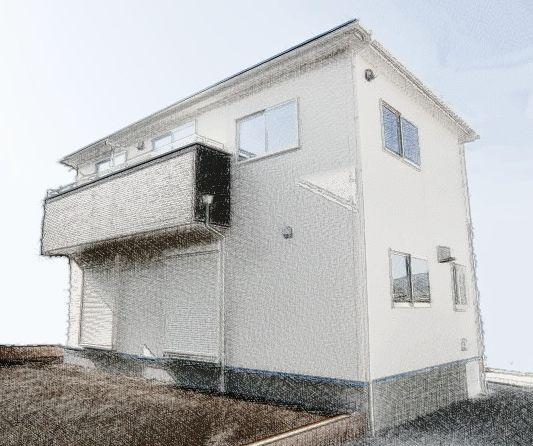 Rendering (appearance)
完成予想図(外観)
Bathroom浴室 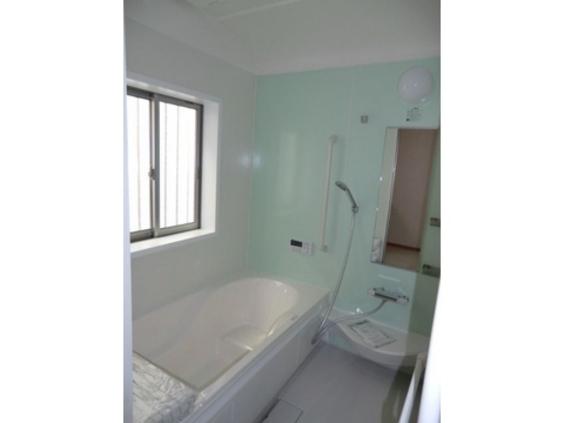 Also stretch loose legs!
足もゆったり伸ばせます!
Kitchenキッチン 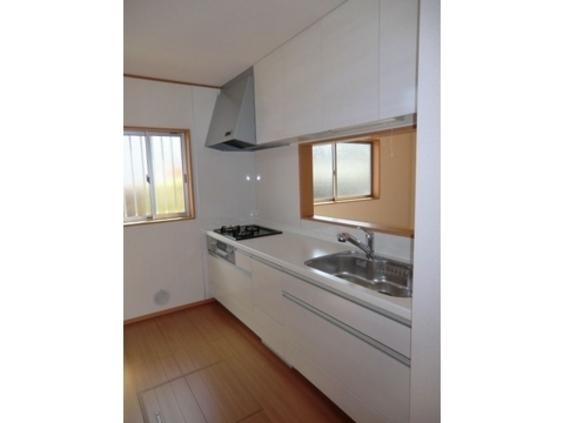 Artificial marble of the top plate
人造大理石の天板
Wash basin, toilet洗面台・洗面所 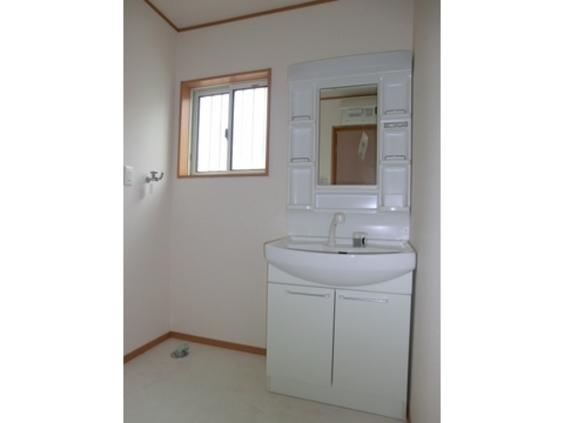 Morning Shan are easy
朝シャンもらくちん
Receipt収納 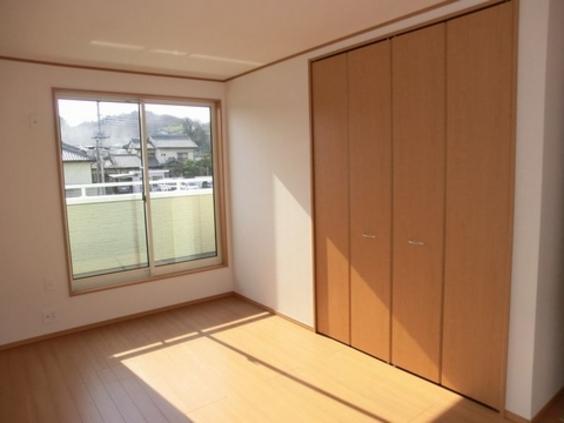 1800 type of large-scale storage
1800タイプの大型収納
Construction ・ Construction method ・ specification構造・工法・仕様 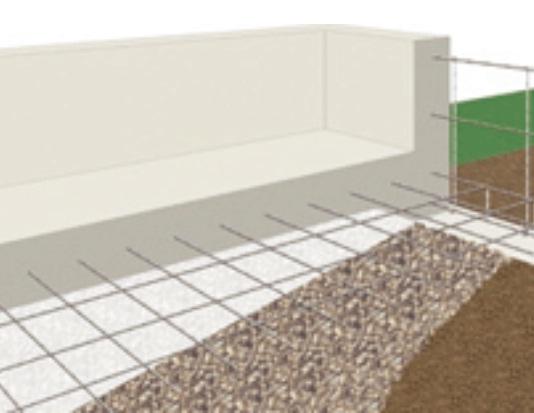 Standard adopted "rebar-filled concrete mat foundation" to the foundation in this property. The base portion is Haisuji the 13mm rebar in a grid pattern in 200mm pitch, It made by pouring concrete.
当物件では基礎に「鉄筋入りコンクリートベタ基礎」を標準採用。ベース部分には13mmの鉄筋を200mmピッチで碁盤目状に配筋し、コンクリートを流し込んで造ります。
Power generation ・ Hot water equipment発電・温水設備 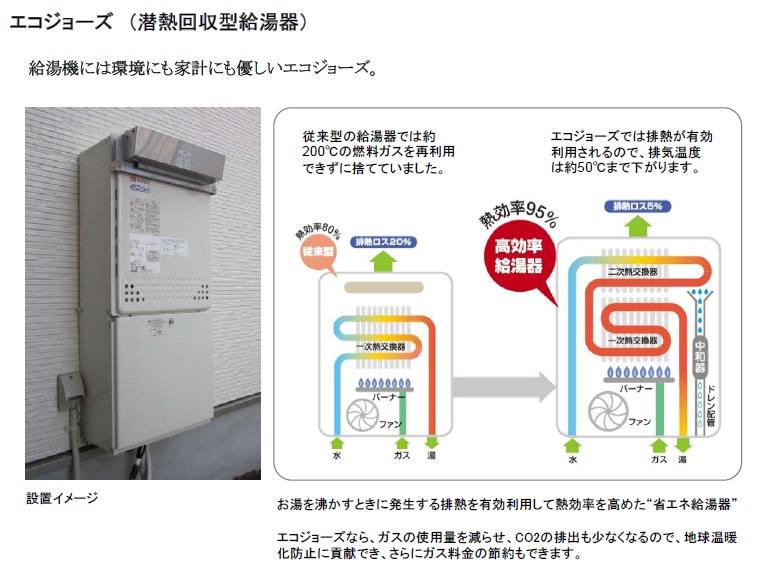 Enhance the thermal efficiency by effectively utilizing the waste heat that occurs when a boil water, If "energy-saving water heater" Eco Jaws, Herase the amount of gas, Since CO2 emissions also become less of, It can contribute to the prevention of global warming, In addition you can also save gas rates.
お湯を沸かすときに発生する排熱を有効利用して熱効率を高めた、“省エネ給湯器”エコジョーズなら、ガスの使用量を減らせ、CO2の排出も少なくなるので、地球温暖化防止に貢献でき、さらにガス料金の節約もできます。
Local photos, including front road前面道路含む現地写真 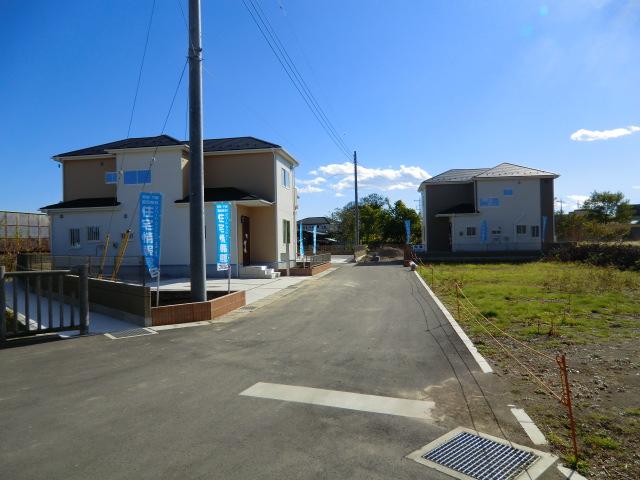 Local (11 May 2013) Shooting
現地(2013年11月)撮影
Junior high school中学校 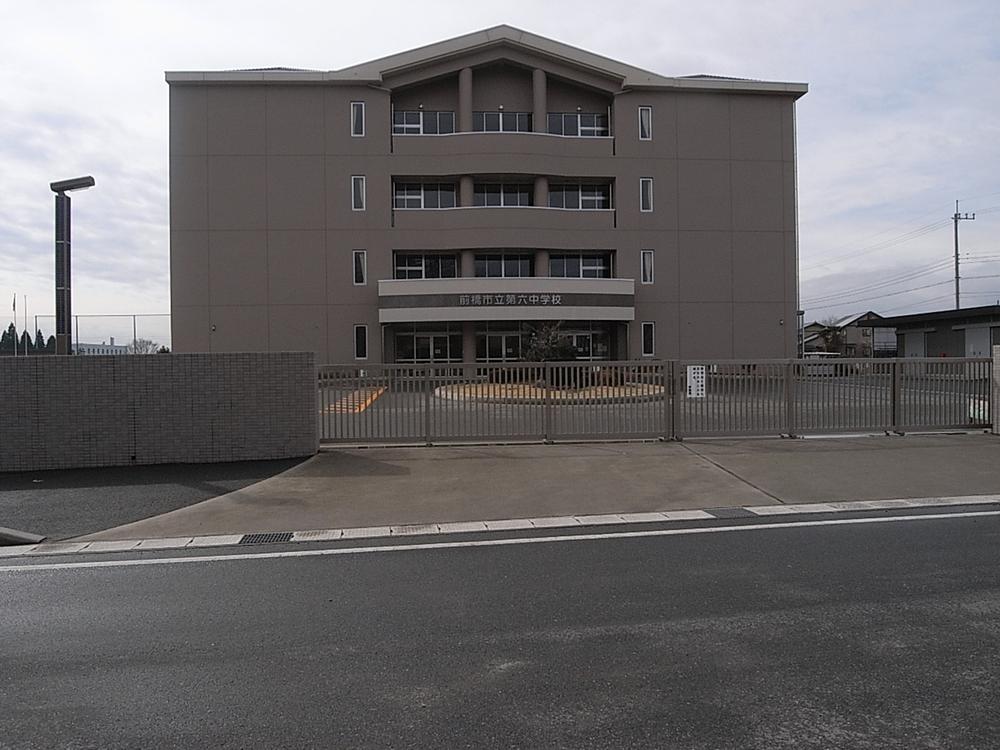 994m to Maebashi Municipal sixth junior high school
前橋市立第六中学校まで994m
Other introspectionその他内観 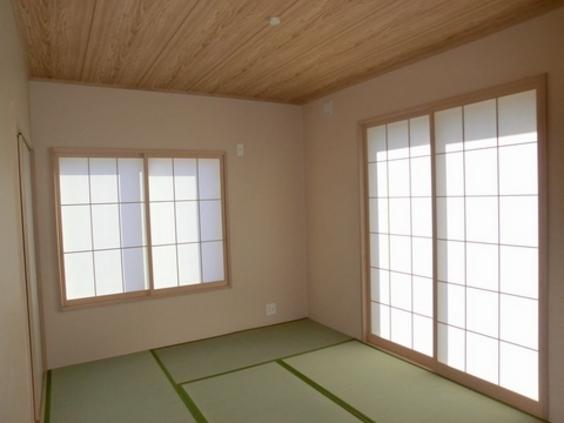 It will be 22 Pledge Combined with Japanese-style room!
和室と併せると22帖になります!
Compartment figure区画図 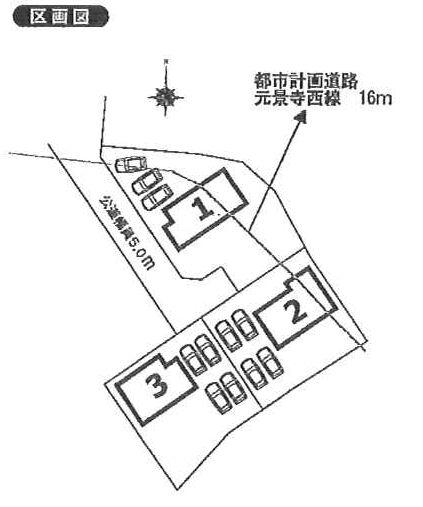 20.8 million yen, 4LDK, Land area 261.14 sq m , Building area 105.99 sq m is new construction sale of all three buildings
2080万円、4LDK、土地面積261.14m2、建物面積105.99m2 全3棟の新築分譲です
Construction ・ Construction method ・ specification構造・工法・仕様 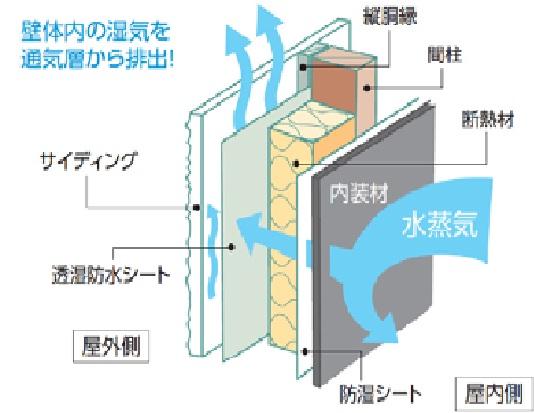 In this listing is, Using a ceramic system of siding on the outer wall finish, Has adopted the "outer wall ventilation method" in which a ventilation space between the wall and the outer wall coverings. This, The moisture of the wall inside the body can be efficiently released into the outside air, To suppress the internal condensation, You can improve the durability. In the summer, The ventilation of the air layer, You can also expect the thermal barrier effect.
当物件では、外壁仕上材に窯業系のサイディングを使用して、壁と外壁仕上材の間に通気スペースを設けた「外壁通気工法」を採用しています。これにより、壁体内の湿気を効率よく外気に放出でき、内部結露を抑制して、耐久性を向上させることができます。夏季には、通気層内の通風により、遮熱効果も期待できます。
Cooling and heating ・ Air conditioning冷暖房・空調設備 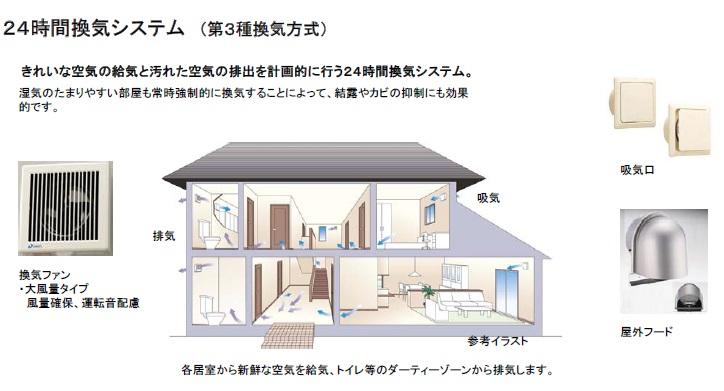 Clean air 24-hour ventilation system which performs plan to the discharge of the supply air and dirty air.
きれいな空気の給気と汚れた空気の排出を計画的に行う24時間換気システム。
Primary school小学校 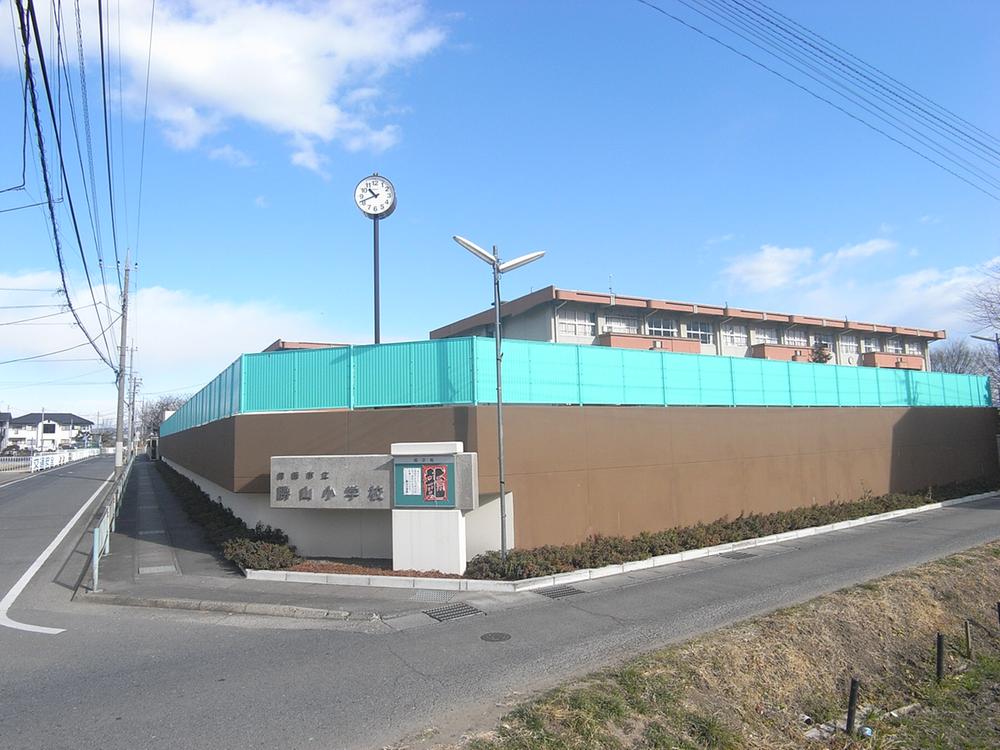 805m to Maebashi Municipal Katsuyama Elementary School
前橋市立勝山小学校まで805m
Construction ・ Construction method ・ specification構造・工法・仕様 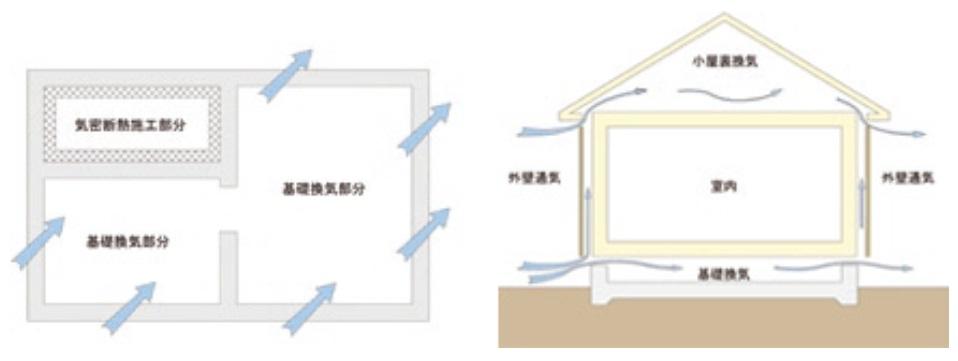 To prevent the deterioration of the building, It is important the elimination of under the floor of the moisture that causes corrosion of the structural part. In our property adopted in the standard "basic packing method", Of conventional construction method 1.5 ~ Exert twice the underfloor ventilation performance. To protect the foundation of the house from moisture, It works to improve the durability.
建物の劣化を防ぐには、構造部の腐食の原因となる床下の湿気の排除が重要です。当物件では「基礎パッキン工法」を標準で採用し、従来工法の1.5 ~ 2倍の床下換気性能を発揮。住宅の土台を湿気から守り、耐久性を向上させる働きがあります。
Security equipment防犯設備 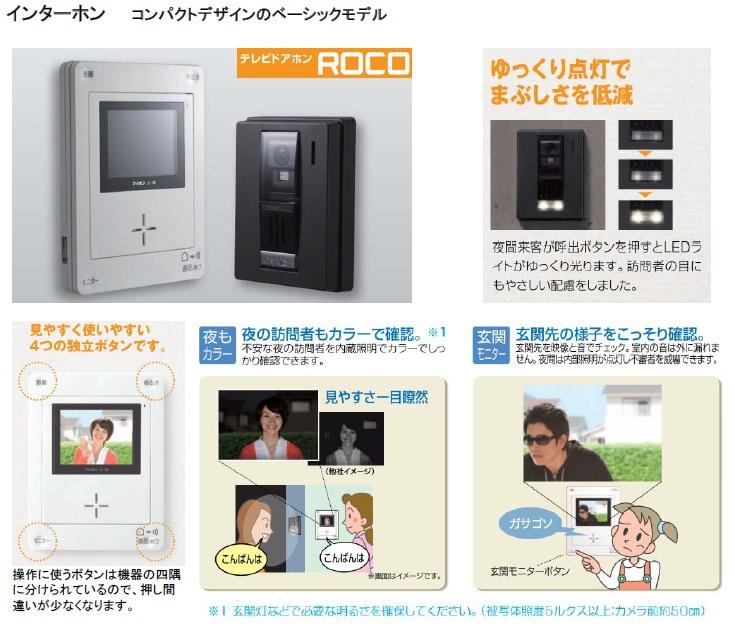 Since the button to use the operation is divided into the four corners of the equipment, Press mistake there is less.
操作に使うボタンは機器の四隅に分けられているので、押し間違いが少なくなります。
Construction ・ Construction method ・ specification構造・工法・仕様 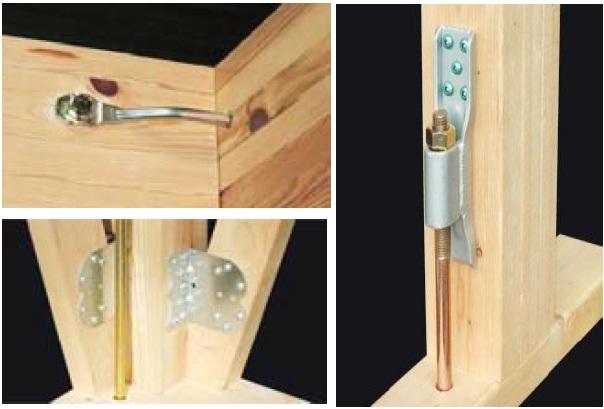 Adopt a "seismic hardware" is at the junction anchoring the structure material.
構造材をつなぎとめる接合部には「耐震金物」を採用。
Other Equipmentその他設備 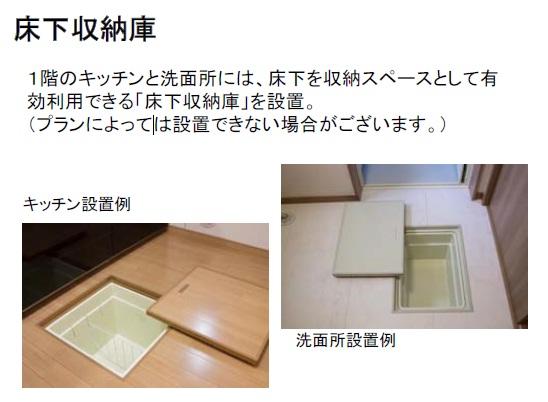 The first floor of the kitchen and into the washroom, Under the floor as storage space
1階のキッチンと洗面所には、床下を収納スペースとして
Location
|






















