New Homes » Kanto » Gunma Prefecture » Maebashi
 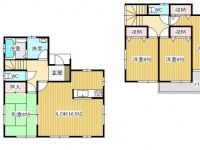
| | Maebashi, Gunma Prefecture 群馬県前橋市 |
| JR Joetsu Line "Shinmaebashi" walk 16 minutes JR上越線「新前橋」歩16分 |
| 16-minute walk from JR Shin-Maebashi Station! This price within walking distance! Search for "style estate Gunma" If Maebashi city of single-family information! JR新前橋駅まで徒歩16分!徒歩圏内でこの価格!前橋市内の一戸建て情報なら『スタイルエステート群馬』で検索! |
| Double-glazing, Pre-ground survey, Face-to-face kitchen, Bathroom 1 tsubo or more, LDK15 tatami mats or more, Energy-saving water heaters, Corresponding to the flat-35S, Year Available, Parking three or more possible, Land 50 square meters or more, System kitchen, All room storageese-style room, Shaping land, Washbasin with shower, Toilet 2 places, 2-story, Zenshitsuminami direction, Otobasu, Warm water washing toilet seat, Underfloor Storage, The window in the bathroom, TV monitor interphone, All room 6 tatami mats or more, Water filter 複層ガラス、地盤調査済、対面式キッチン、浴室1坪以上、LDK15畳以上、省エネ給湯器、フラット35Sに対応、年内入居可、駐車3台以上可、土地50坪以上、システムキッチン、全居室収納、和室、整形地、シャワー付洗面台、トイレ2ヶ所、2階建、全室南向き、オートバス、温水洗浄便座、床下収納、浴室に窓、TVモニタ付インターホン、全居室6畳以上、浄水器 |
Features pickup 特徴ピックアップ | | Corresponding to the flat-35S / Pre-ground survey / Year Available / Parking three or more possible / Land 50 square meters or more / Energy-saving water heaters / System kitchen / All room storage / LDK15 tatami mats or more / Japanese-style room / Shaping land / Washbasin with shower / Face-to-face kitchen / Toilet 2 places / Bathroom 1 tsubo or more / 2-story / Double-glazing / Zenshitsuminami direction / Otobasu / Warm water washing toilet seat / Underfloor Storage / The window in the bathroom / TV monitor interphone / All room 6 tatami mats or more / Water filter フラット35Sに対応 /地盤調査済 /年内入居可 /駐車3台以上可 /土地50坪以上 /省エネ給湯器 /システムキッチン /全居室収納 /LDK15畳以上 /和室 /整形地 /シャワー付洗面台 /対面式キッチン /トイレ2ヶ所 /浴室1坪以上 /2階建 /複層ガラス /全室南向き /オートバス /温水洗浄便座 /床下収納 /浴室に窓 /TVモニタ付インターホン /全居室6畳以上 /浄水器 | Price 価格 | | 20.8 million yen 2080万円 | Floor plan 間取り | | 4LDK 4LDK | Units sold 販売戸数 | | 1 units 1戸 | Land area 土地面積 | | 167.45 sq m (50.65 tsubo) (Registration) 167.45m2(50.65坪)(登記) | Building area 建物面積 | | 102.68 sq m (31.06 tsubo) (measured) 102.68m2(31.06坪)(実測) | Driveway burden-road 私道負担・道路 | | Nothing, North 4m width 無、北4m幅 | Completion date 完成時期(築年月) | | October 2013 2013年10月 | Address 住所 | | Maebashi, Gunma Prefecture Ishikura cho 3 群馬県前橋市石倉町3 | Traffic 交通 | | JR Joetsu Line "Shinmaebashi" walk 16 minutes
JR Ryomo "Maebashi" car 2.3km
Jomo Electric Railway "central Maebashi" car 2.5km JR上越線「新前橋」歩16分
JR両毛線「前橋」車2.3km
上毛電鉄「中央前橋」車2.5km
| Related links 関連リンク | | [Related Sites of this company] 【この会社の関連サイト】 | Person in charge 担当者より | | Person in charge of real-estate and building Horiguchi Shinya Age: 30 Daigyokai Experience: 15 years of your purchase is also your sale also First, It is the start of the fact that I am teaching to "think" to the customers of the land and buildings. Knowing the properties, I will surely to the suggestions of the best by knowing the "think" of customers. 担当者宅建堀口 真哉年齢:30代業界経験:15年ご購入もご売却もまずは、お客様の土地建物への『思い』を教えていただくことからのスタートです。物件を知ること、お客様の『思い』を知ることによってきっと最適のご提案をさせていただきます。 | Contact お問い合せ先 | | TEL: 0120-980304 [Toll free] Please contact the "saw SUUMO (Sumo)" TEL:0120-980304【通話料無料】「SUUMO(スーモ)を見た」と問い合わせください | Building coverage, floor area ratio 建ぺい率・容積率 | | 60% ・ 200% 60%・200% | Time residents 入居時期 | | Immediate available 即入居可 | Land of the right form 土地の権利形態 | | Ownership 所有権 | Structure and method of construction 構造・工法 | | Wooden 2-story (framing method) 木造2階建(軸組工法) | Use district 用途地域 | | Residential 近隣商業 | Overview and notices その他概要・特記事項 | | Contact: Horiguchi Shinya, Facilities: Public Water Supply, This sewage, Individual LPG, Building confirmation number: 286, Parking: car space 担当者:堀口 真哉、設備:公営水道、本下水、個別LPG、建築確認番号:286、駐車場:カースペース | Company profile 会社概要 | | <Marketing alliance (agency)> Gunma Prefecture Governor (1) No. 006939 (Corporation) All Japan Real Estate Association (Corporation) metropolitan area real estate Fair Trade Council member (Ltd.) style Estate Gunma Yubinbango371-0844 Maebashi, Gunma Prefecture Furuichi-cho 1-50-1 <販売提携(代理)>群馬県知事(1)第006939号(公社)全日本不動産協会会員 (公社)首都圏不動産公正取引協議会加盟(株)スタイルエステート群馬〒371-0844 群馬県前橋市古市町1-50-1 |
Local appearance photo現地外観写真 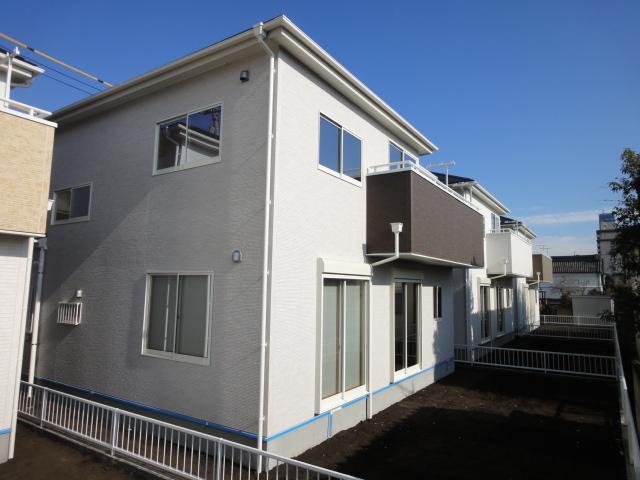 South balcony!
南面バルコニー!
Floor plan間取り図 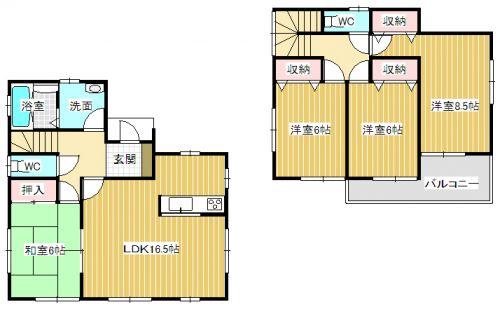 20.8 million yen, 4LDK, Land area 167.45 sq m , Building area 102.68 sq m Zenshitsuminami direction!
2080万円、4LDK、土地面積167.45m2、建物面積102.68m2 全室南向き!
Compartment figure区画図 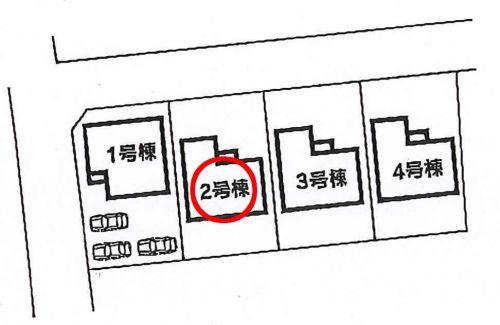 20.8 million yen, 4LDK, Land area 167.45 sq m , Building area 102.68 sq m car park three Allowed!
2080万円、4LDK、土地面積167.45m2、建物面積102.68m2 駐車場3台可!
Otherその他 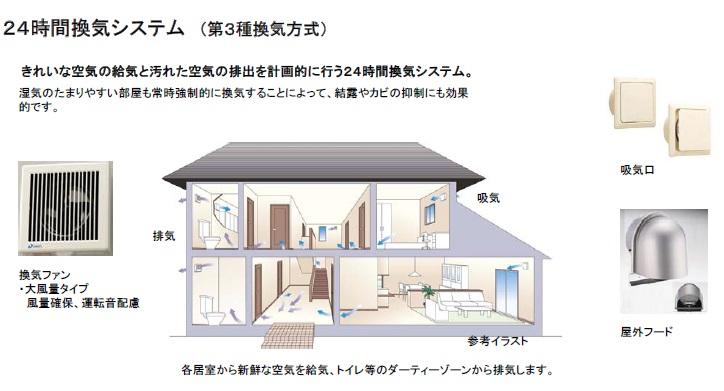 Clean air 24-hour ventilation system which performs plan to the discharge of the supply air and dirty air. By moisture easily accumulate room also forced ventilation at all times, It is also effective in the suppression of condensation and mold.
きれいな空気の給気と汚れた空気の排出を計画的に行う24時間換気システム。
湿気のたまりやすい部屋も常時強制的に換気することによって、結露やカビの抑制にも効果的です。
Kitchenキッチン 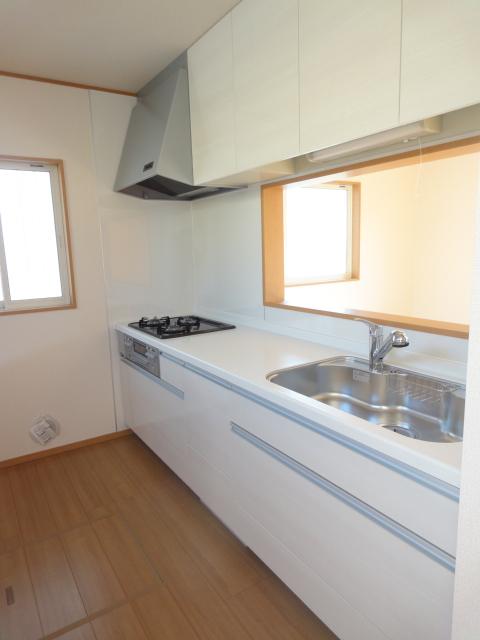 Water purifier integrated face-to-face system Kitchen!
浄水器一体型の対面式システムキッチン!
Same specifications photo (bathroom)同仕様写真(浴室) 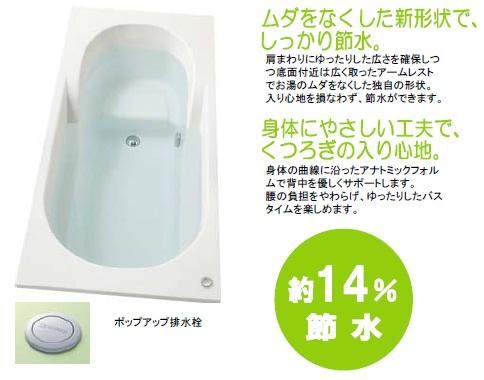 ・ Firm water-saving in the new shape that eliminates the waste.
・ムダをなくした新形状でしっかり節水。
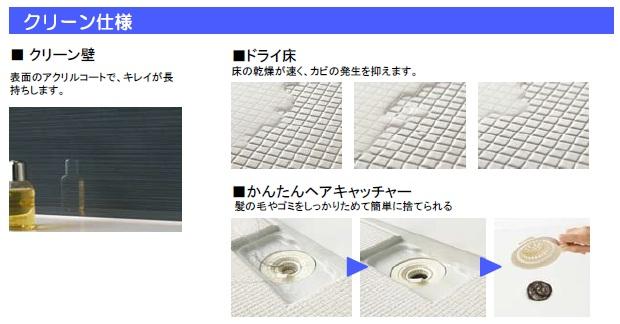 ・ Acrylic coat of wall surface, Beautiful long-lasting
・壁は表面のアクリルコートで、キレイが長持ち
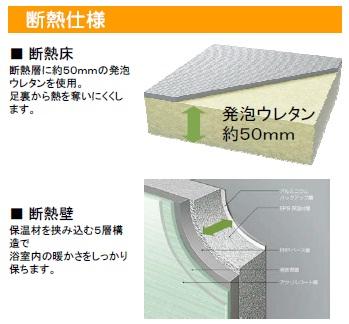 ・ Use the urethane foam of about 50mm in the heat insulating layer, Insulation floor was from the sole of the foot difficult to deprive the heat
・断熱層に約50mmの発砲ウレタンを使用し、足裏から熱を奪いにくくした断熱床
Toiletトイレ 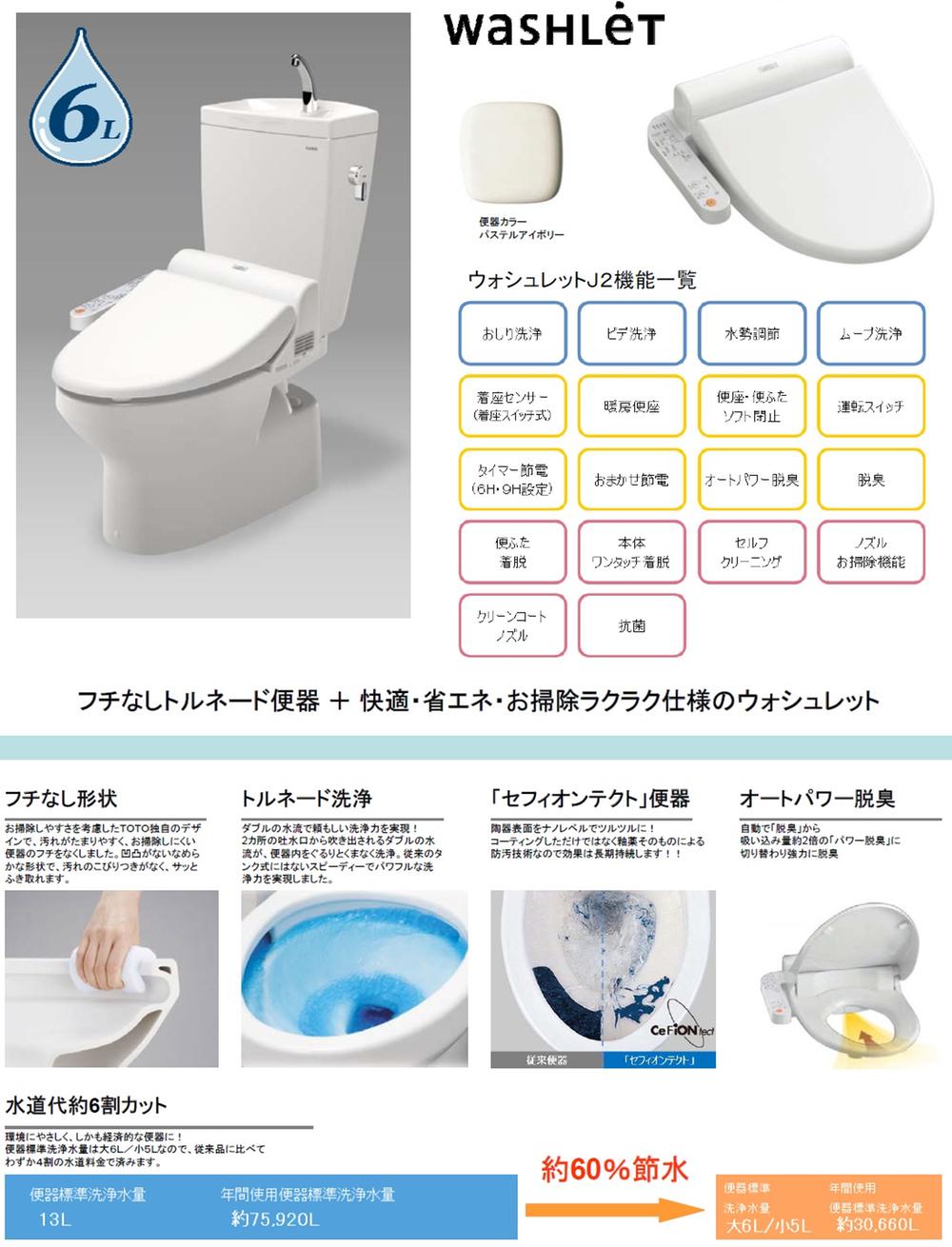 ・ Borderless shape in consideration of the cleaning ease
・お掃除しやすさを考慮したフチなし形状
Wash basin, toilet洗面台・洗面所 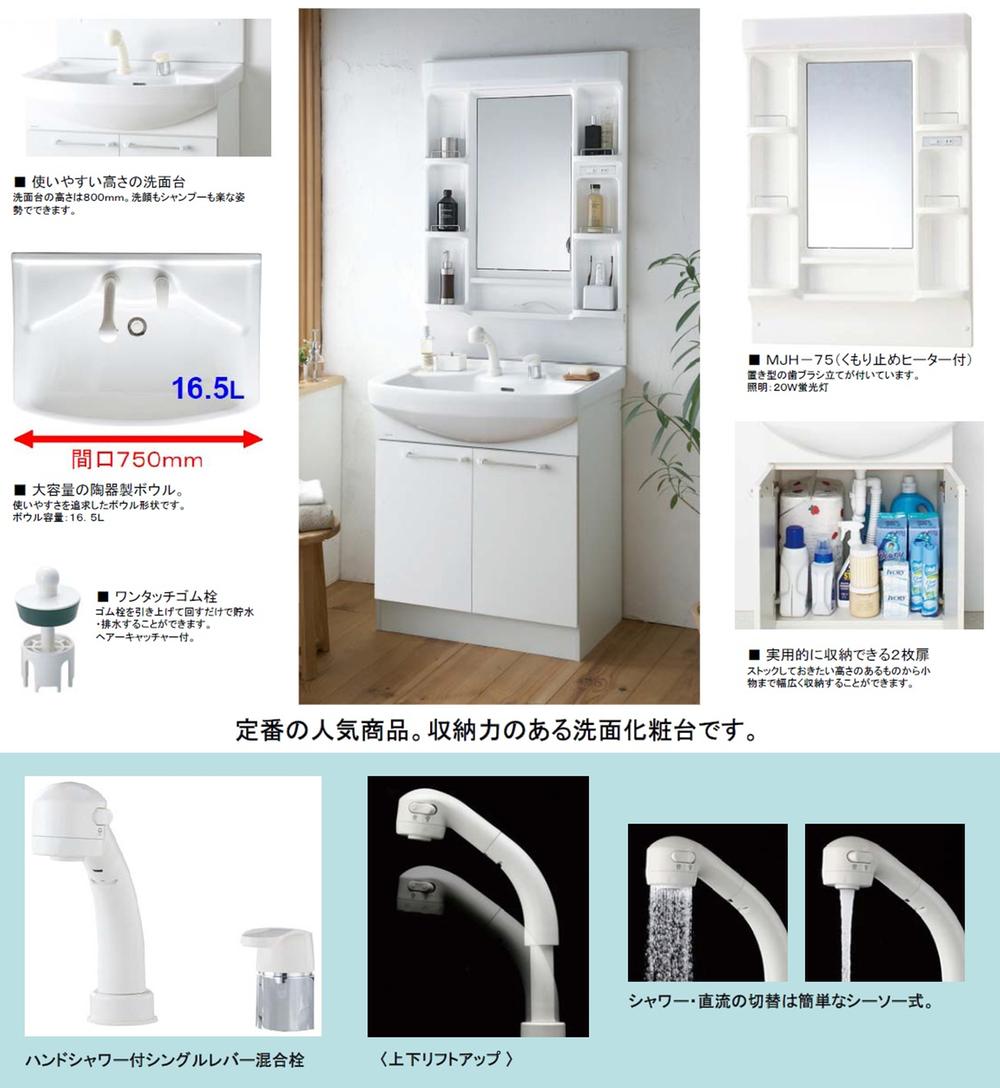 ・ The height of the wash basin is 800mm. Washing the face can also be shampoo also in a comfortable position.
・洗面台の高さは800mm。洗顔もシャンプーも楽な姿勢でできます。
Otherその他 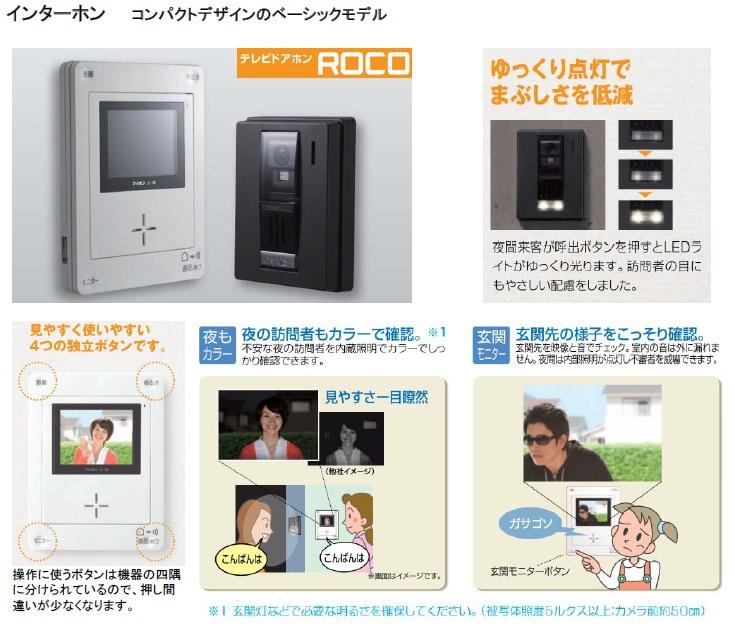 Since the button to use the operation is divided into the four corners of the equipment, Press mistake there is less.
操作に使うボタンは機器の四隅に分けられているので、押し間違いが少なくなります。
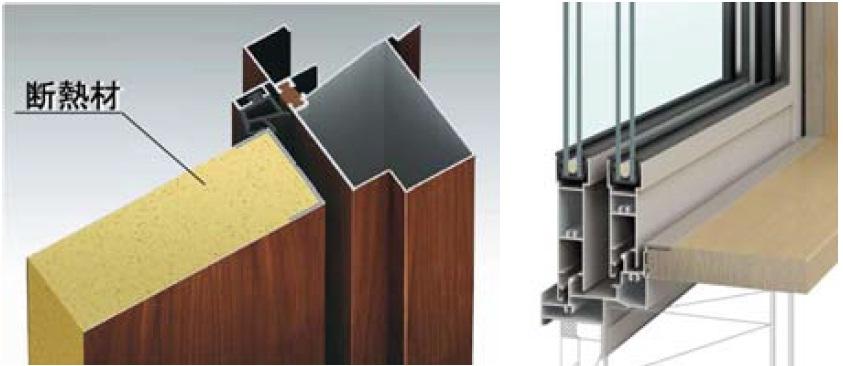 Residential insulation performance will depend largely on the performance of the opening.
住宅の断熱性能は開口部の性能に大きく左右されます。
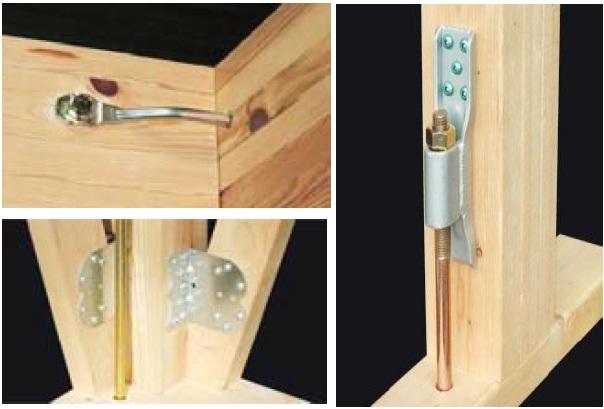 Adopt a "seismic hardware" is at the junction anchoring the structure material.
構造材をつなぎとめる接合部には「耐震金物」を採用。
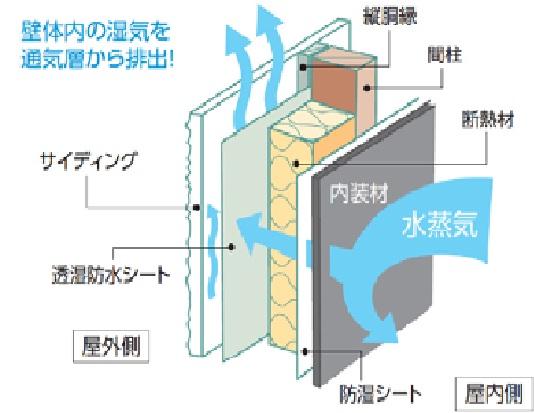 In this listing is, Using a ceramic system of siding on the outer wall finish,
当物件では、外壁仕上材に窯業系のサイディングを使用して、
Livingリビング 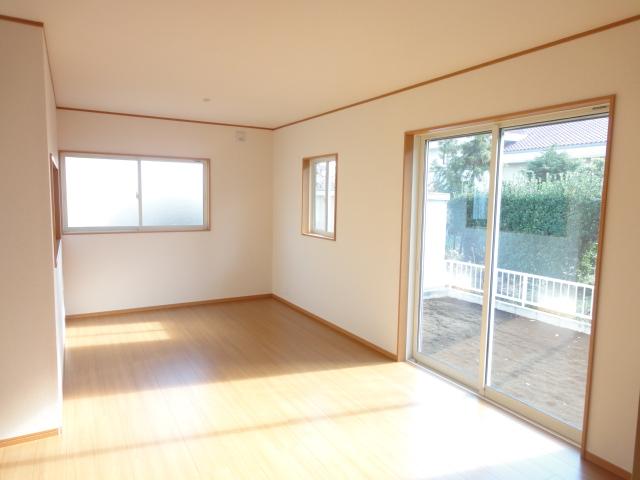 Easy-to-use is a good living-dining!
使い勝手の良いリビングダイニングです!
Non-living roomリビング以外の居室 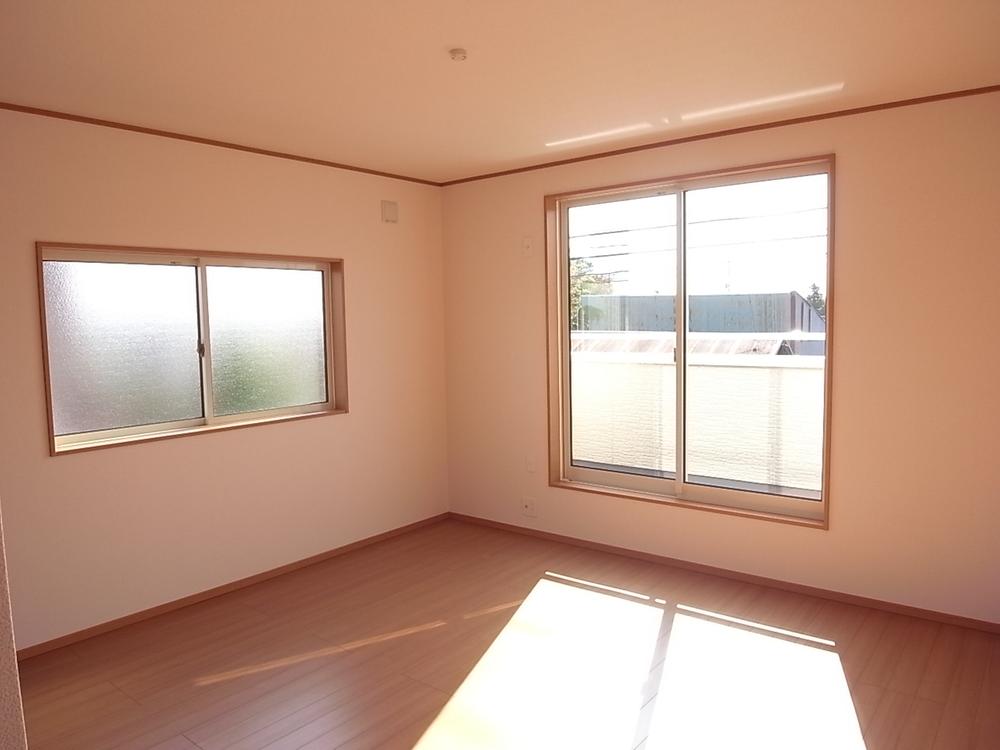 2 Kaiyoshitsu (same specifications)
2階洋室(同仕様)
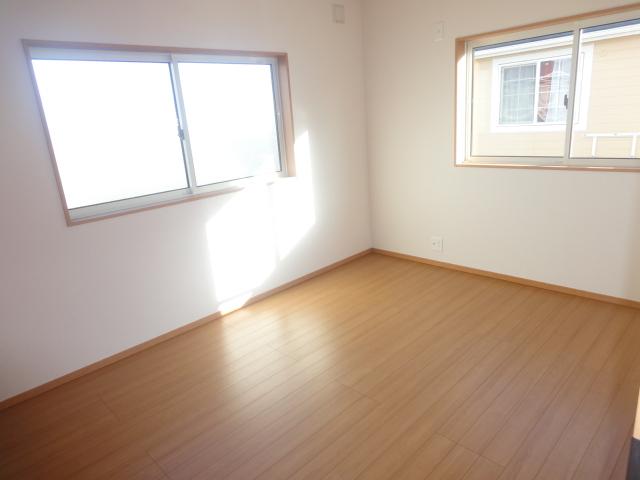 2 Kaiyoshitsu (same specifications)
2階洋室(同仕様)
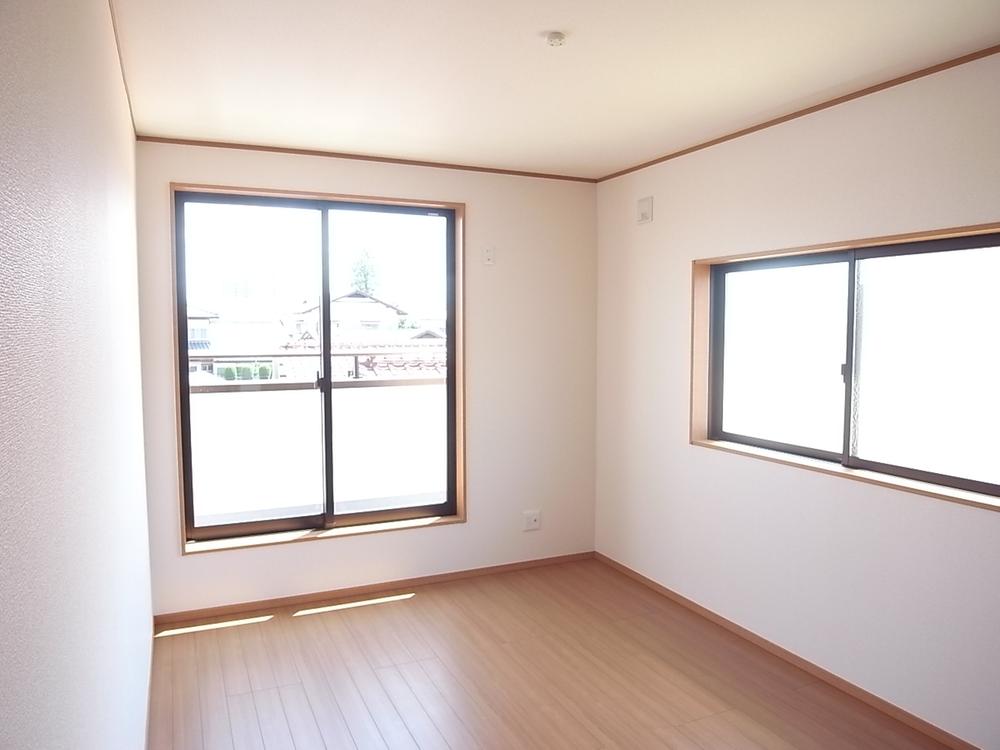 2 Kaiyoshitsu (same specifications)
2階洋室(同仕様)
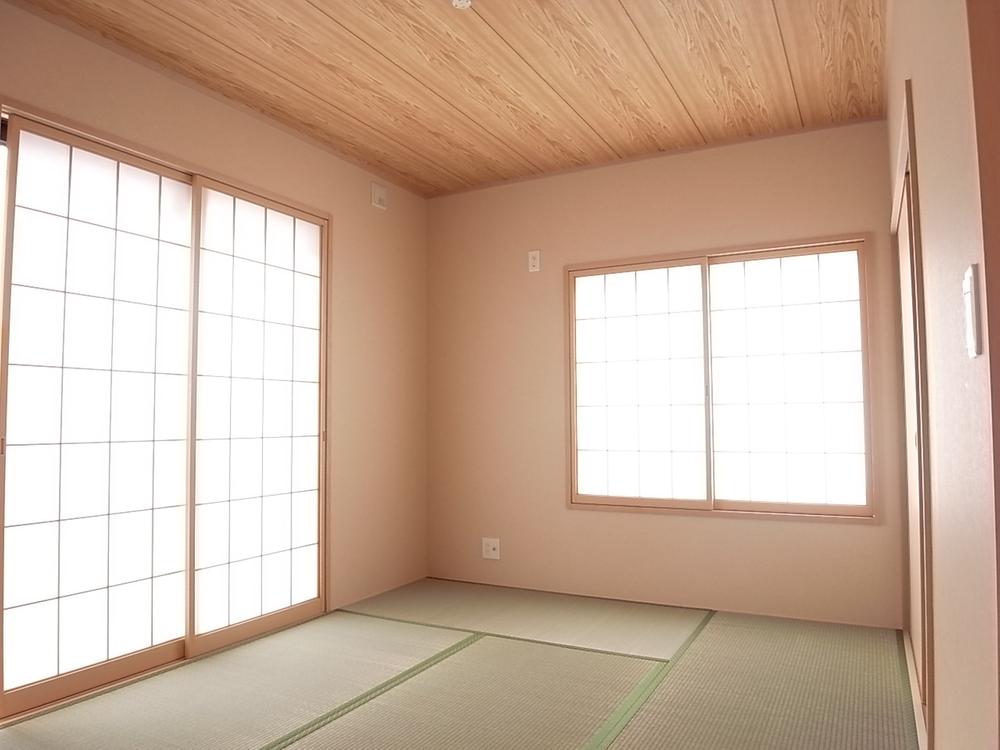 First floor Japanese-style room (same specifications)
1階和室(同仕様)
Primary school小学校 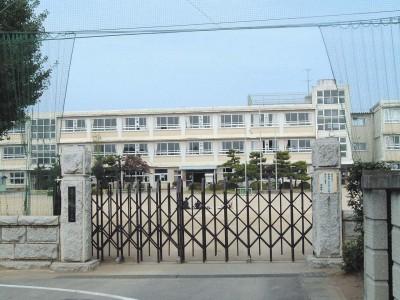 1380m to Maebashi Municipal Motosoja Elementary School
前橋市立元総社小学校まで1380m
Location
|





















