New Homes » Kanto » Gunma Prefecture » Maebashi
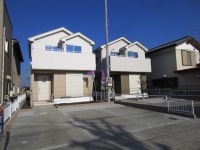 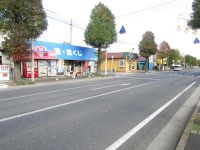
| | Maebashi, Gunma Prefecture 群馬県前橋市 |
| JR Ryomo "Komagata" walk 34 minutes JR両毛線「駒形」歩34分 |
| ■ All two buildings of new construction subdivision ■ Arrangement up to 2F through the living room ■ Is a floor plan in which the face of the family is visible! ■ WIC high-capacity storage in the main bedroom ■全2棟の新築分譲地■リビングを通って2Fに上がる配置■家族の顔が見える間取りです!■主寝室に大容量収納のWIC |
| Measures to conserve energy, Corresponding to the flat-35S, Pre-ground survey, Year Available, Parking three or more possible, Energy-saving water heaters, It is close to Tennis Court, Super close, It is close to the city, System kitchen, All room storage, Flat to the station, A quiet residential area, LDK15 tatami mats or more, Or more before road 6mese-style room, Shaping land, garden, Washbasin with shower, Face-to-face kitchen, Barrier-free, Toilet 2 places, Bathroom 1 tsubo or more, 2-story, South balcony, Double-glazing, Otobasu, Warm water washing toilet seat, Underfloor Storage, The window in the bathroom, TV monitor interphone, High-function toilet, Leafy residential area, Urban neighborhood, Mu front building, Ventilation good, Southwestward, Walk-in closet, All room 6 tatami mats or more, Water filter, All rooms are two-sided lighting, Maintained sidewalk, In a large town, flat 省エネルギー対策、フラット35Sに対応、地盤調査済、年内入居可、駐車3台以上可、省エネ給湯器、テニスコートが近い、スーパーが近い、市街地が近い、システムキッチン、全居室収納、駅まで平坦、閑静な住宅地、LDK15畳以上、前道6m以上、和室、整形地、庭、シャワー付洗面台、対面式キッチン、バリアフリー、トイレ2ヶ所、浴室1坪以上、2階建、南面バルコニー、複層ガラス、オートバス、温水洗浄便座、床下収納、浴室に窓、TVモニタ付インターホン、高機能トイレ、緑豊かな住宅地、都市近郊、前面棟無、通風良好、南西向き、ウォークインクロゼット、全居室6畳以上、浄水器、全室2面採光、整備された歩道、大型タウン内、平坦 |
Features pickup 特徴ピックアップ | | Measures to conserve energy / Corresponding to the flat-35S / Pre-ground survey / Year Available / Parking three or more possible / Energy-saving water heaters / It is close to Tennis Court / Super close / It is close to the city / System kitchen / All room storage / Flat to the station / A quiet residential area / LDK15 tatami mats or more / Or more before road 6m / Japanese-style room / Shaping land / garden / Washbasin with shower / Face-to-face kitchen / Barrier-free / Toilet 2 places / Bathroom 1 tsubo or more / 2-story / South balcony / Double-glazing / Otobasu / Warm water washing toilet seat / Underfloor Storage / The window in the bathroom / TV monitor interphone / High-function toilet / Leafy residential area / Urban neighborhood / Mu front building / Ventilation good / Southwestward / Walk-in closet / All room 6 tatami mats or more / Water filter / All rooms are two-sided lighting / Maintained sidewalk / In a large town / Flat terrain 省エネルギー対策 /フラット35Sに対応 /地盤調査済 /年内入居可 /駐車3台以上可 /省エネ給湯器 /テニスコートが近い /スーパーが近い /市街地が近い /システムキッチン /全居室収納 /駅まで平坦 /閑静な住宅地 /LDK15畳以上 /前道6m以上 /和室 /整形地 /庭 /シャワー付洗面台 /対面式キッチン /バリアフリー /トイレ2ヶ所 /浴室1坪以上 /2階建 /南面バルコニー /複層ガラス /オートバス /温水洗浄便座 /床下収納 /浴室に窓 /TVモニタ付インターホン /高機能トイレ /緑豊かな住宅地 /都市近郊 /前面棟無 /通風良好 /南西向き /ウォークインクロゼット /全居室6畳以上 /浄水器 /全室2面採光 /整備された歩道 /大型タウン内 /平坦地 | 住宅ローン情報 住宅ローン情報 | | We have adapted to the flat 35 criteria in the following item. <Compatibility condition> ● barrier-free property ● energy saving 以下の項目でフラット35基準に適合しております。<適合条件>●バリアフリー性 ●省エネルギー性 | Price 価格 | | 19,800,000 yen ・ 19,800,000 yen 1980万円・1980万円 | Floor plan 間取り | | 4LDK 4LDK | Units sold 販売戸数 | | 2 units 2戸 | Total units 総戸数 | | 2 units 2戸 | Land area 土地面積 | | 164.67 sq m ・ 164.67 sq m (49.81 tsubo ・ 49.81 tsubo) (Registration) 164.67m2・164.67m2(49.81坪・49.81坪)(登記) | Building area 建物面積 | | 105.98 sq m ・ 105.98 sq m (32.05 tsubo ・ 32.05 tsubo) (Registration) 105.98m2・105.98m2(32.05坪・32.05坪)(登記) | Driveway burden-road 私道負担・道路 | | Road width: 13.5m, Asphaltic pavement, Roadway 11.0m, Sidewalk 2.5m 道路幅:13.5m、アスファルト舗装、車道11.0m、歩道2.5m | Completion date 完成時期(築年月) | | 2013 in late November 2013年11月下旬 | Address 住所 | | Maebashi, Gunma Prefecture Sanno-cho 1 群馬県前橋市山王町1 | Traffic 交通 | | JR Ryomo "Komagata" walk 34 minutes
JR Ryomo "Maebashi Oshima" walk 35 minutes
Jomo Electric Railway "Kamiizumi" walk 72 minutes JR両毛線「駒形」歩34分
JR両毛線「前橋大島」歩35分
上毛電鉄「上泉」歩72分
| Related links 関連リンク | | [Related Sites of this company] 【この会社の関連サイト】 | Person in charge 担当者より | | Rep Osawa Noh people Age: 30 Daigyokai Experience: 10 years a customer of your help can be so I'll try hard and taking advantage of the goodness of inborn footwork. In addition, since we will work in good faith so that the person who buy with confidence, Please leave your help of my home looking for a dream to me. 担当者大澤 能人年齢:30代業界経験:10年お客様のお力添えが出来るよう持ち前のフットワークの良さを生かして一生懸命頑張ります。また安心してご購入頂けるよう誠実に取り組んでまいりますので、お客様の夢のマイホーム探しのお手伝いを私にお任せ下さい。 | Contact お問い合せ先 | | TEL: 0120-090925 [Toll free] Please contact the "saw SUUMO (Sumo)" TEL:0120-090925【通話料無料】「SUUMO(スーモ)を見た」と問い合わせください | Building coverage, floor area ratio 建ぺい率・容積率 | | Kenpei rate: 60%, Volume ratio: 200% 建ペい率:60%、容積率:200% | Time residents 入居時期 | | Consultation 相談 | Land of the right form 土地の権利形態 | | Ownership 所有権 | Structure and method of construction 構造・工法 | | Wooden 2-story (framing method) 木造2階建(軸組工法) | Use district 用途地域 | | One middle and high 1種中高 | Land category 地目 | | Residential land 宅地 | Overview and notices その他概要・特記事項 | | Contact: Osawa Noh people, Building confirmation number: No. H25 Gunkenwaza building No. 00285 担当者:大澤 能人、建築確認番号:第H25群建技建築00285号 | Company profile 会社概要 | | <Employer ・ Marketing alliance (agency)> Gunma Prefecture Governor (6) No. 004128 (Corporation) All Japan Real Estate Association (Corporation) metropolitan area real estate Fair Trade Council member (Ltd.) Estate ・ Mac Yubinbango370-0075 Takasaki, Gunma Prefecture Tsukunawa cho 14-14 <事業主・販売提携(代理)>群馬県知事(6)第004128号(公社)全日本不動産協会会員 (公社)首都圏不動産公正取引協議会加盟(株)エステート・マック〒370-0075 群馬県高崎市筑縄町14-14 |
Local appearance photo現地外観写真 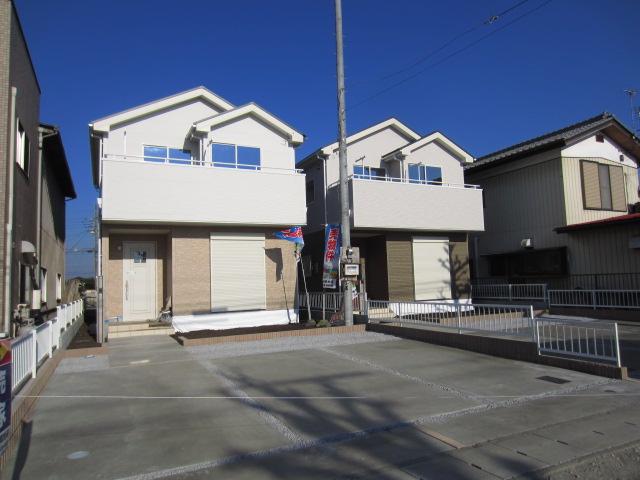 Local (December 5, 2013) has been shooting completed! At any time, Possible preview!
現地(2013年12月5日)撮影完成しました!随時、内覧可能!
Local photos, including front road前面道路含む現地写真 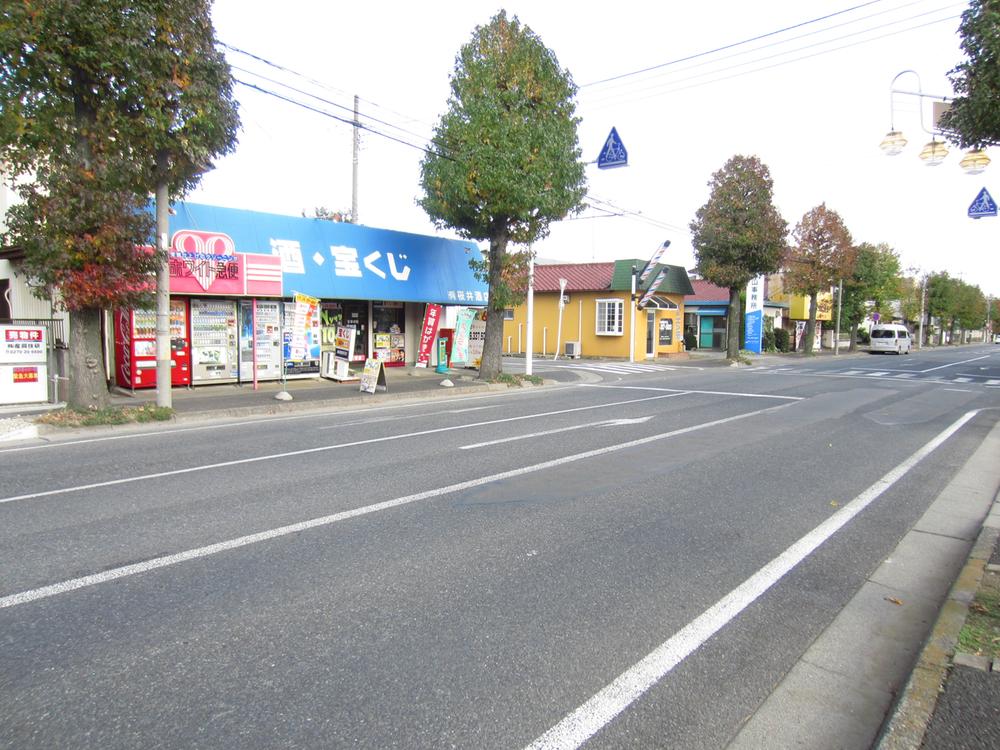 Local (November 12, 2013) Shooting
現地(2013年11月12日)撮影
Parking lot駐車場 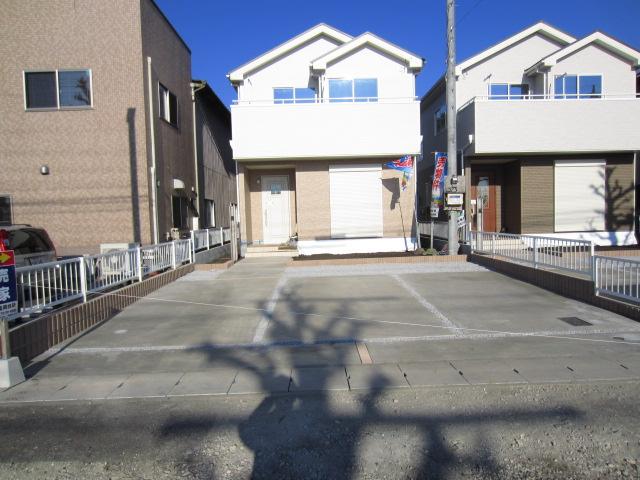 Local shooting Parking parallel three Allowed
現地撮影
駐車並列3台可
Floor plan間取り図 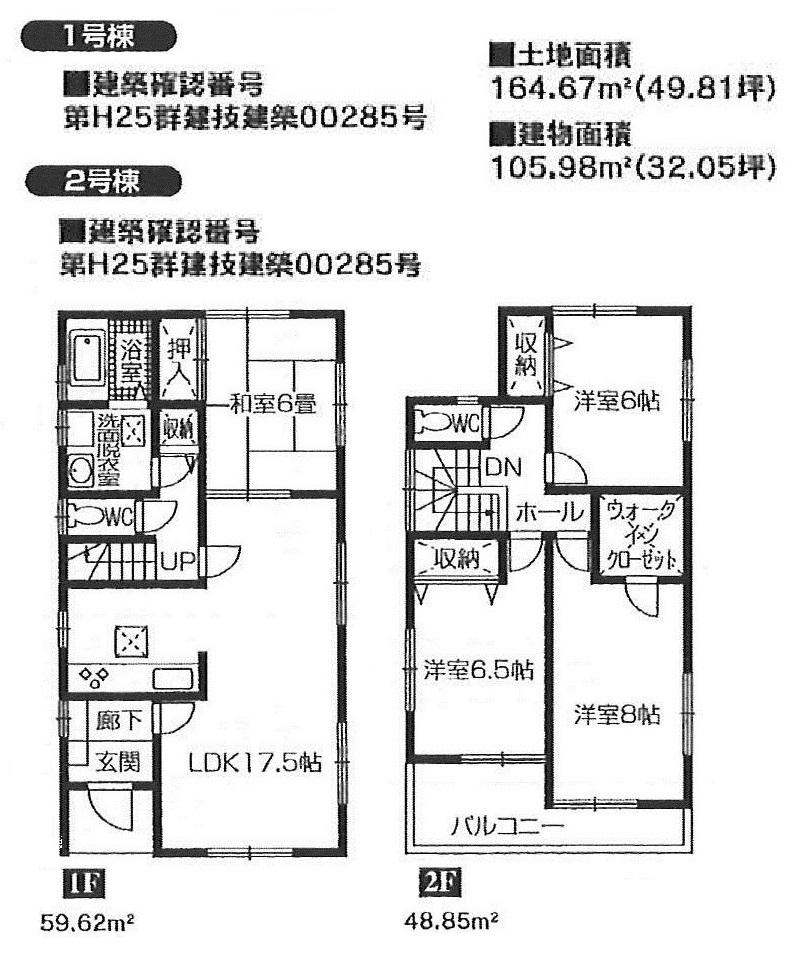 (1 Building), Price 19,800,000 yen, 4LDK, Land area 164.67 sq m , Building area 105.98 sq m
(1号棟)、価格1980万円、4LDK、土地面積164.67m2、建物面積105.98m2
Local appearance photo現地外観写真 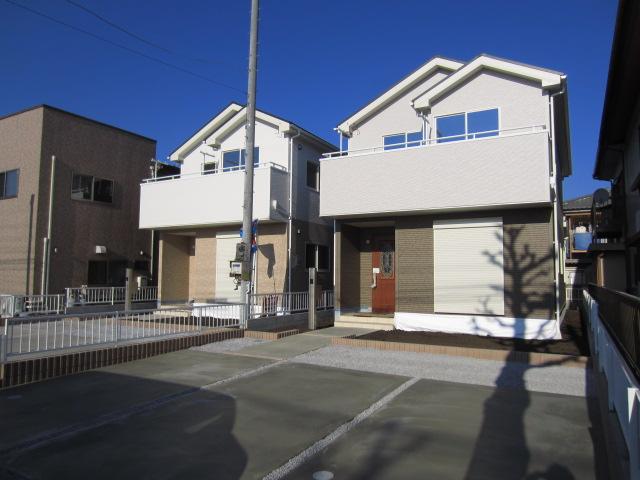 Local (12 May 2013) Shooting
現地(2013年12月)撮影
Shopping centreショッピングセンター 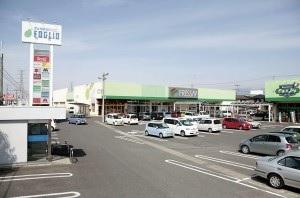 Folio Komagata Shopping center 1409m
フォリオ駒形ショッピングセンターまで1409m
The entire compartment Figure全体区画図 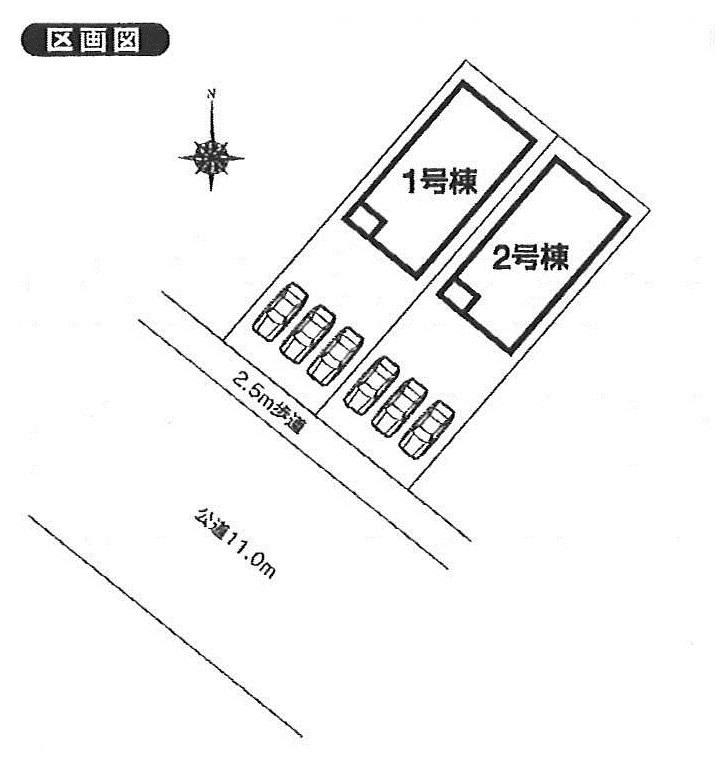 Compartment figure
区画図
Floor plan間取り図 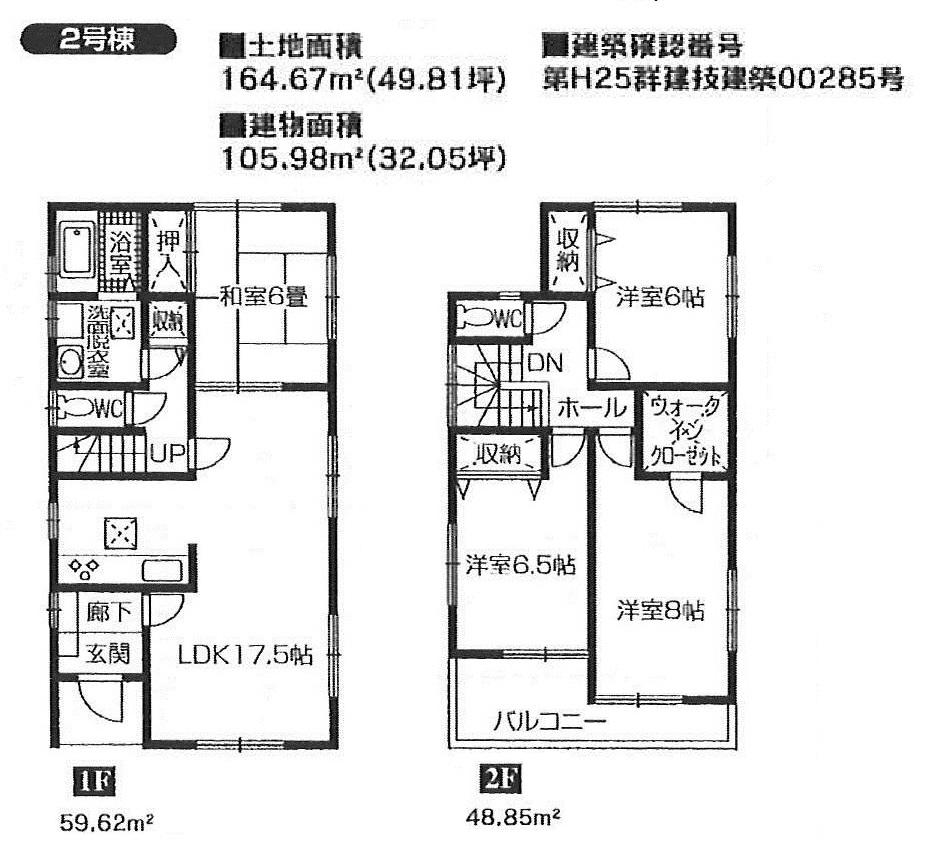 (Building 2), Price 19,800,000 yen, 4LDK, Land area 164.67 sq m , Building area 105.98 sq m
(2号棟)、価格1980万円、4LDK、土地面積164.67m2、建物面積105.98m2
Shopping centreショッピングセンター 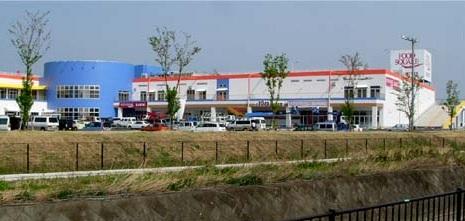 GARDEN Until MAEBASHI 1728m
GARDEN MAEBASHIまで1728m
Home centerホームセンター 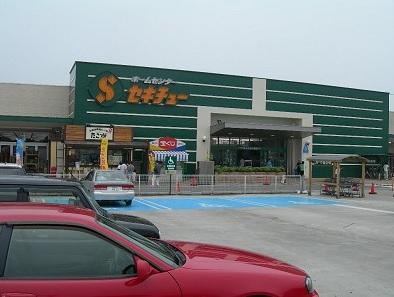 Sekichu 1183m until Maebashi Komagata shop
セキチュー前橋駒形店まで1183m
Junior high school中学校 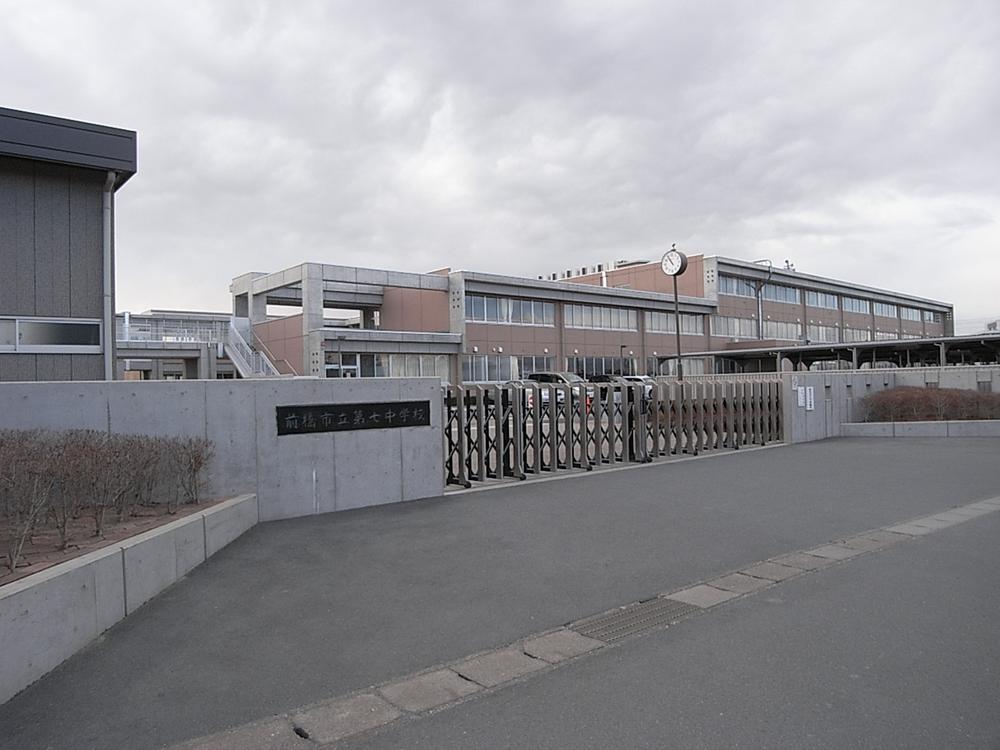 Maebashi Tatsudai 2660m Up to seven junior high school
前橋市立第七中学校まで2660m
Primary school小学校 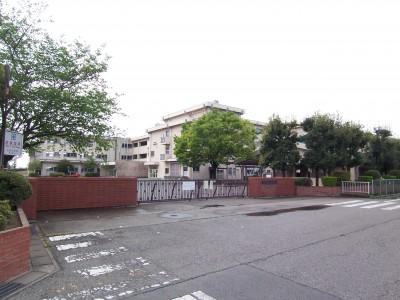 995m to Maebashi Tateyama King Elementary School
前橋市立山王小学校まで995m
Kindergarten ・ Nursery幼稚園・保育園 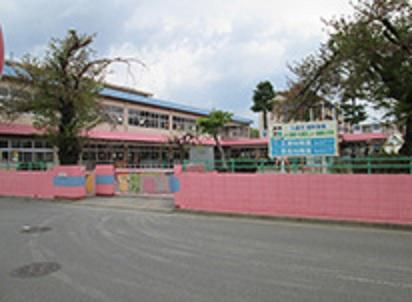 Hirose 867m to kindergarten
ひろせ幼稚園まで867m
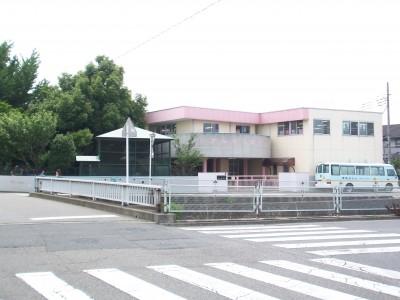 Sanno 999m to kindergarten
山王幼稚園まで999m
Bank銀行 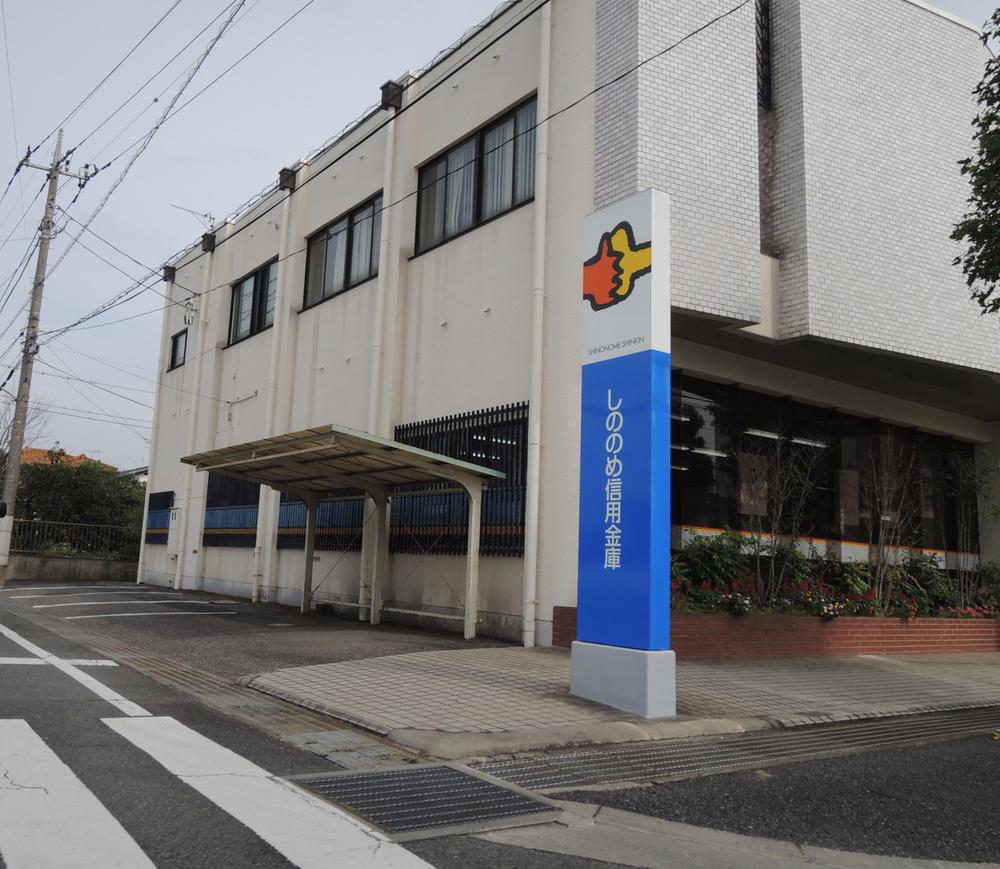 Shinonome credit union Sanno to branch 190m
しののめ信用金庫山王支店まで190m
Kitchenキッチン 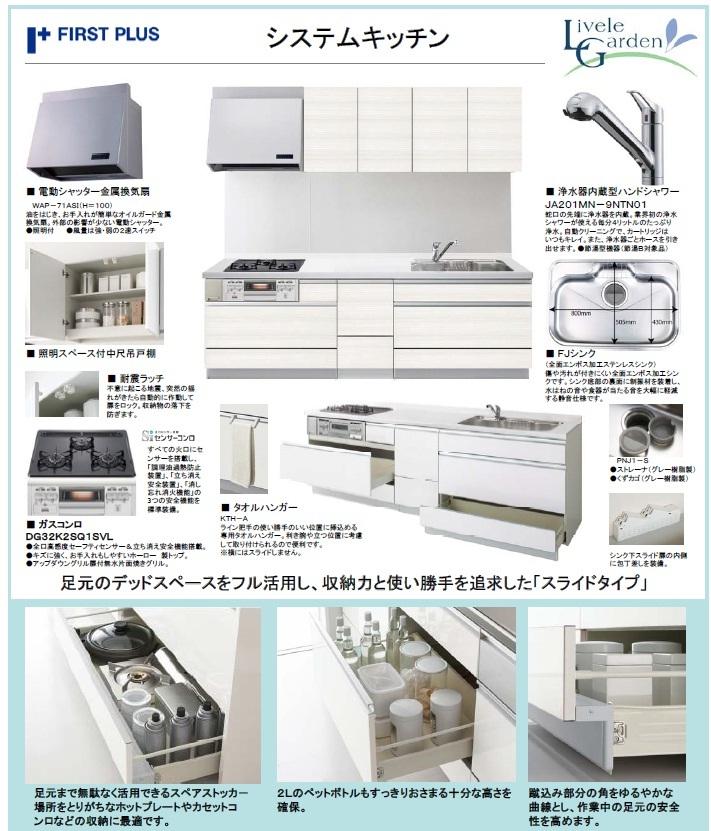 ■ NAME FIRST PLUS-made system Kitchen ■ Full advantage of dead space in the caption feet, The pursuit of storage capacity and ease of use "slide type"
■名称FIRST PLUS製のシステムキッチン■キャプション足元のデッドスペースをフル活用し、収納力と使い勝手を追求した「スライドタイプ」
Livingリビング 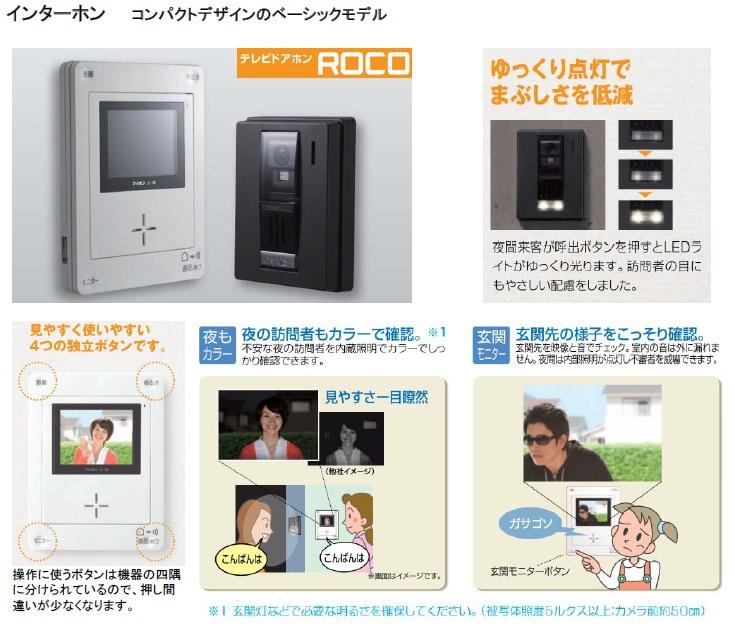 ■ name
■名称
Power generation ・ Hot water equipment発電・温水設備 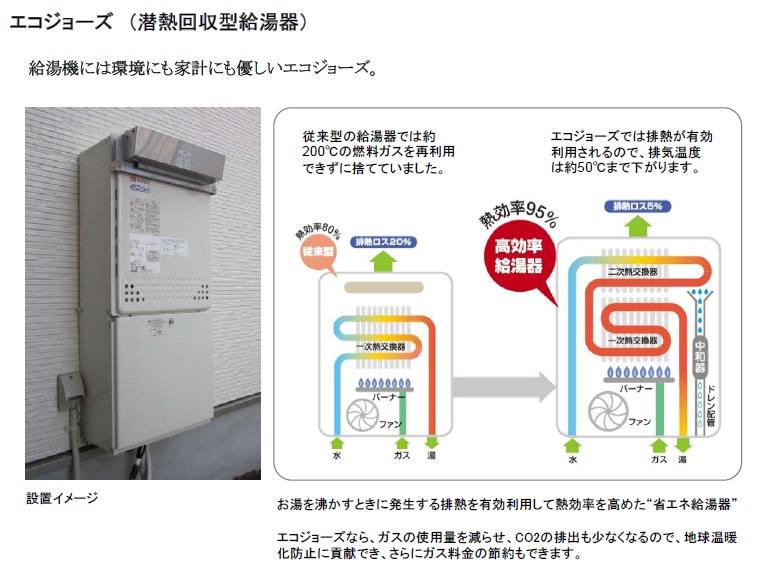 ■ caption
■キャプション
Construction ・ Construction method ・ specification構造・工法・仕様 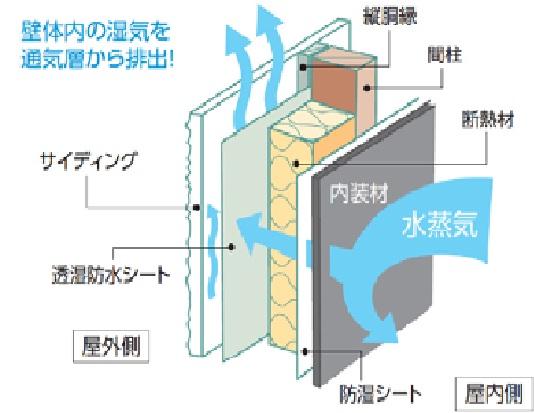 In this listing is, Using a ceramic system of siding on the outer wall finish,
当物件では、外壁仕上材に窯業系のサイディングを使用して、
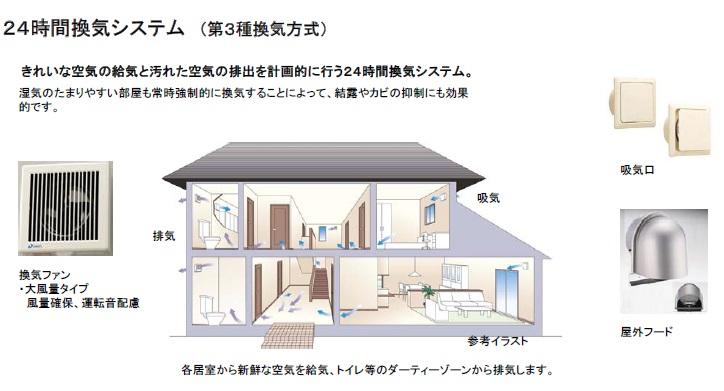 ■ name
■名称
Toiletトイレ 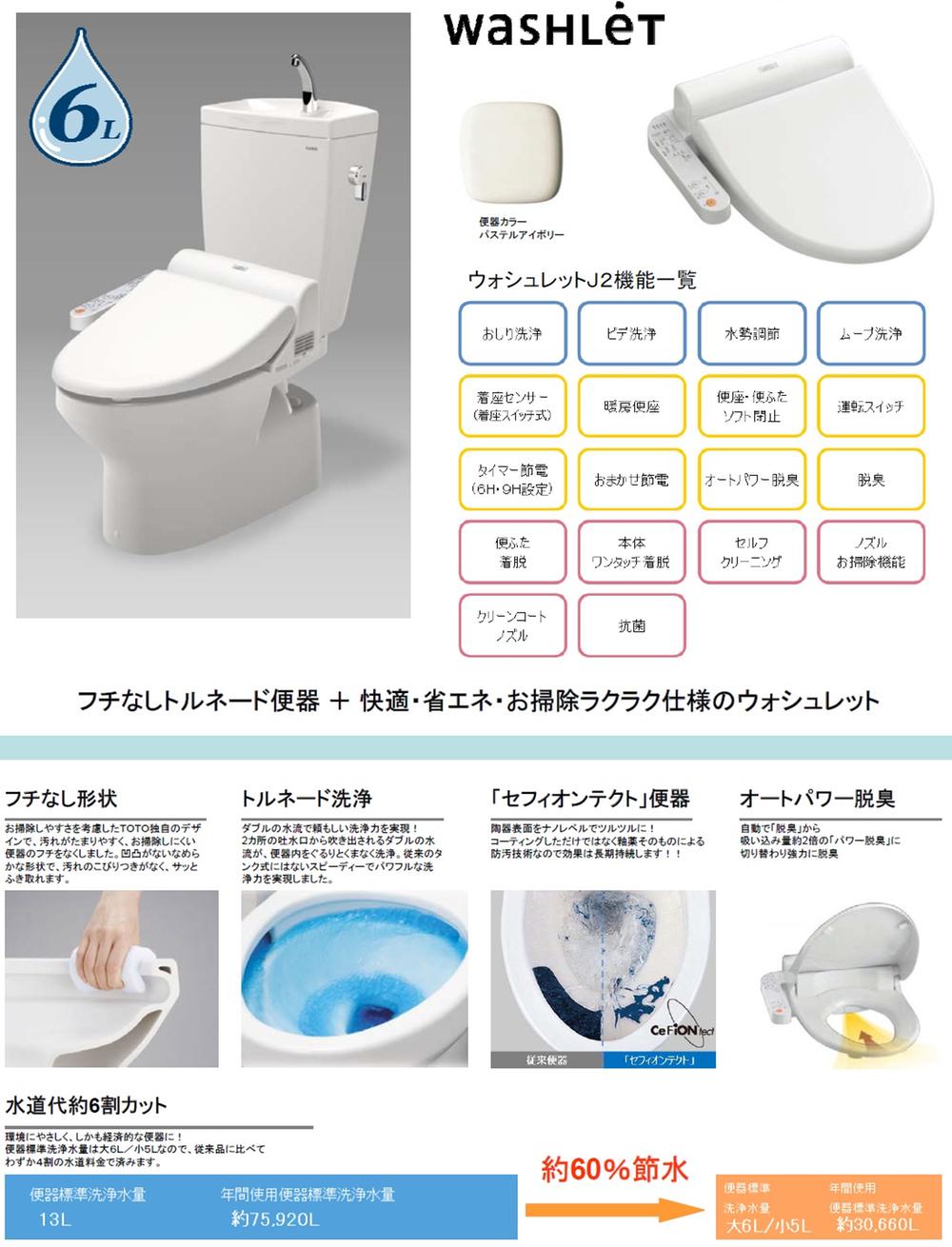 ・ Borderless shape in consideration of the cleaning ease
・お掃除しやすさを考慮したフチなし形状
Construction ・ Construction method ・ specification構造・工法・仕様 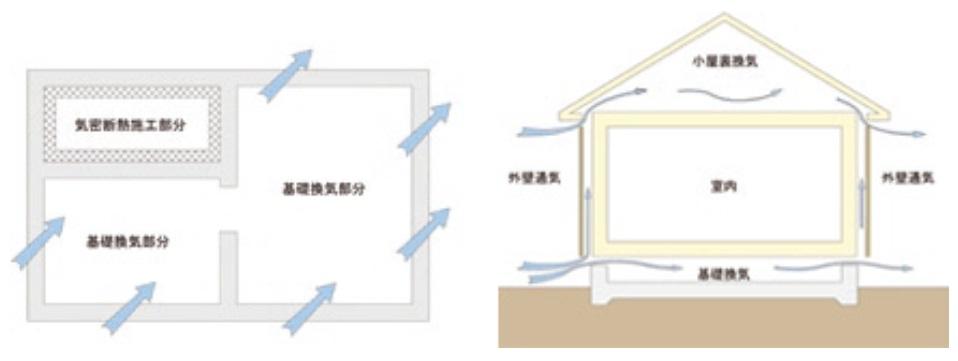 To prevent the deterioration of the building, It is important the elimination of under the floor of the moisture that causes corrosion of the structural part.
建物の劣化を防ぐには、構造部の腐食の原因となる床下の湿気の排除が重要です。
Location
|























