New Homes » Kanto » Gunma Prefecture » Maebashi
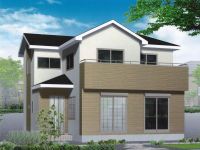 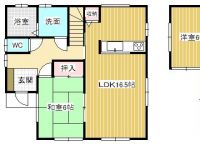
| | Maebashi, Gunma Prefecture 群馬県前橋市 |
| Jomo Electric Railway "central Maebashi" car 2.9km 上毛電鉄「中央前橋」車2.9km |
| All 22 compartments large subdivision in the! Hosoi small walk 9 minutes! Included Small ・ It is conveniently located to commute into the accessories! Corner lot! Search for "style estate Gunma" If Maebashi city of single-family information! 全22区画の大型分譲地内!細井小徒歩9分!付属小・付属中への通学にも便利な立地です!角地!前橋市内の一戸建て情報なら『スタイルエステート群馬』で検索! |
| Pre-ground survey, Double-glazing, Bathroom 1 tsubo or more, Water filter, Corner lot, Face-to-face kitchen, Corresponding to the flat-35S, Parking three or more possible, Land 50 square meters or more, Fiscal year Available, Energy-saving water heaters, Facing south, System kitchen, Bathroom Dryer, Yang per good, All room storage, LDK15 tatami mats or more, Or more before road 6mese-style room, Shaping land, Washbasin with shower, Wide balcony, Barrier-free, Toilet 2 places, 2-story, South balcony, Zenshitsuminami direction, Otobasu, Warm water washing toilet seat, Nantei, Underfloor Storage, The window in the bathroom, TV monitor interphone, All room 6 tatami mats or more, All rooms are two-sided lighting 地盤調査済、複層ガラス、浴室1坪以上、浄水器、角地、対面式キッチン、フラット35Sに対応、駐車3台以上可、土地50坪以上、年度内入居可、省エネ給湯器、南向き、システムキッチン、浴室乾燥機、陽当り良好、全居室収納、LDK15畳以上、前道6m以上、和室、整形地、シャワー付洗面台、ワイドバルコニー、バリアフリー、トイレ2ヶ所、2階建、南面バルコニー、全室南向き、オートバス、温水洗浄便座、南庭、床下収納、浴室に窓、TVモニタ付インターホン、全居室6畳以上、全室2面採光 |
Features pickup 特徴ピックアップ | | Corresponding to the flat-35S / Pre-ground survey / Parking three or more possible / Land 50 square meters or more / Fiscal year Available / Energy-saving water heaters / Facing south / System kitchen / Bathroom Dryer / Yang per good / All room storage / LDK15 tatami mats or more / Or more before road 6m / Corner lot / Japanese-style room / Shaping land / Washbasin with shower / Face-to-face kitchen / Wide balcony / Barrier-free / Toilet 2 places / Bathroom 1 tsubo or more / 2-story / South balcony / Double-glazing / Zenshitsuminami direction / Otobasu / Warm water washing toilet seat / Nantei / Underfloor Storage / The window in the bathroom / TV monitor interphone / All room 6 tatami mats or more / Water filter / All rooms are two-sided lighting フラット35Sに対応 /地盤調査済 /駐車3台以上可 /土地50坪以上 /年度内入居可 /省エネ給湯器 /南向き /システムキッチン /浴室乾燥機 /陽当り良好 /全居室収納 /LDK15畳以上 /前道6m以上 /角地 /和室 /整形地 /シャワー付洗面台 /対面式キッチン /ワイドバルコニー /バリアフリー /トイレ2ヶ所 /浴室1坪以上 /2階建 /南面バルコニー /複層ガラス /全室南向き /オートバス /温水洗浄便座 /南庭 /床下収納 /浴室に窓 /TVモニタ付インターホン /全居室6畳以上 /浄水器 /全室2面採光 | Event information イベント情報 | | Local sales Association (please make a reservation beforehand) schedule / Every Saturday, Sunday and public holidays time / 10:00 ~ 17:00 local guidance other than the above date and time, None of the completed property tours I have heard from time to time. No, please do not hesitate to contact me to free dial 0120-98-0304. 現地販売会(事前に必ず予約してください)日程/毎週土日祝時間/10:00 ~ 17:00上記日時以外の現地ご案内、完成物件の見学いずれも随時承っております。お気軽にフリーダイアル0120-98-0304までご連絡下さいませ。 | Price 価格 | | 20,900,000 yen 2090万円 | Floor plan 間取り | | 4LDK 4LDK | Units sold 販売戸数 | | 1 units 1戸 | Total units 総戸数 | | 11 units 11戸 | Land area 土地面積 | | 183.28 sq m (55.44 tsubo) (Registration) 183.28m2(55.44坪)(登記) | Building area 建物面積 | | 105.16 sq m (31.81 tsubo) (measured) 105.16m2(31.81坪)(実測) | Driveway burden-road 私道負担・道路 | | Nothing, North 6m width, West 6m width 無、北6m幅、西6m幅 | Completion date 完成時期(築年月) | | January 2014 2014年1月 | Address 住所 | | Maebashi, Gunma Prefecture Kitashirota cho 群馬県前橋市北代田町 | Traffic 交通 | | Jomo Electric Railway "central Maebashi" car 2.9km
JR Joetsu Line "Gunmasoja" car 4.8km
Jomo Electric Railway "Joto" car 3.2km 上毛電鉄「中央前橋」車2.9km
JR上越線「群馬総社」車4.8km
上毛電鉄「城東」車3.2km
| Related links 関連リンク | | [Related Sites of this company] 【この会社の関連サイト】 | Person in charge 担当者より | | Person in charge of real-estate and building Horiguchi Shinya Age: 30 Daigyokai Experience: 15 years of your purchase is also your sale also First, It is the start of the fact that I am teaching to "think" to the customers of the land and buildings. Knowing the properties, I will surely to the suggestions of the best by knowing the "think" of customers. 担当者宅建堀口 真哉年齢:30代業界経験:15年ご購入もご売却もまずは、お客様の土地建物への『思い』を教えていただくことからのスタートです。物件を知ること、お客様の『思い』を知ることによってきっと最適のご提案をさせていただきます。 | Contact お問い合せ先 | | TEL: 0120-980304 [Toll free] Please contact the "saw SUUMO (Sumo)" TEL:0120-980304【通話料無料】「SUUMO(スーモ)を見た」と問い合わせください | Building coverage, floor area ratio 建ぺい率・容積率 | | 60% ・ 200% 60%・200% | Time residents 入居時期 | | January 2014 2014年1月 | Land of the right form 土地の権利形態 | | Ownership 所有権 | Structure and method of construction 構造・工法 | | Wooden 2-story (framing method) 木造2階建(軸組工法) | Use district 用途地域 | | One dwelling 1種住居 | Overview and notices その他概要・特記事項 | | Contact: Horiguchi Shinya, Facilities: Public Water Supply, This sewage, Individual LPG, Building confirmation number: H25-00600, Parking: car space 担当者:堀口 真哉、設備:公営水道、本下水、個別LPG、建築確認番号:H25-00600、駐車場:カースペース | Company profile 会社概要 | | <Marketing alliance (agency)> Gunma Prefecture Governor (1) No. 006939 (Corporation) All Japan Real Estate Association (Corporation) metropolitan area real estate Fair Trade Council member (Ltd.) style Estate Gunma Yubinbango371-0844 Maebashi, Gunma Prefecture Furuichi-cho 1-50-1 <販売提携(代理)>群馬県知事(1)第006939号(公社)全日本不動産協会会員 (公社)首都圏不動産公正取引協議会加盟(株)スタイルエステート群馬〒371-0844 群馬県前橋市古市町1-50-1 |
Rendering (appearance)完成予想図(外観) 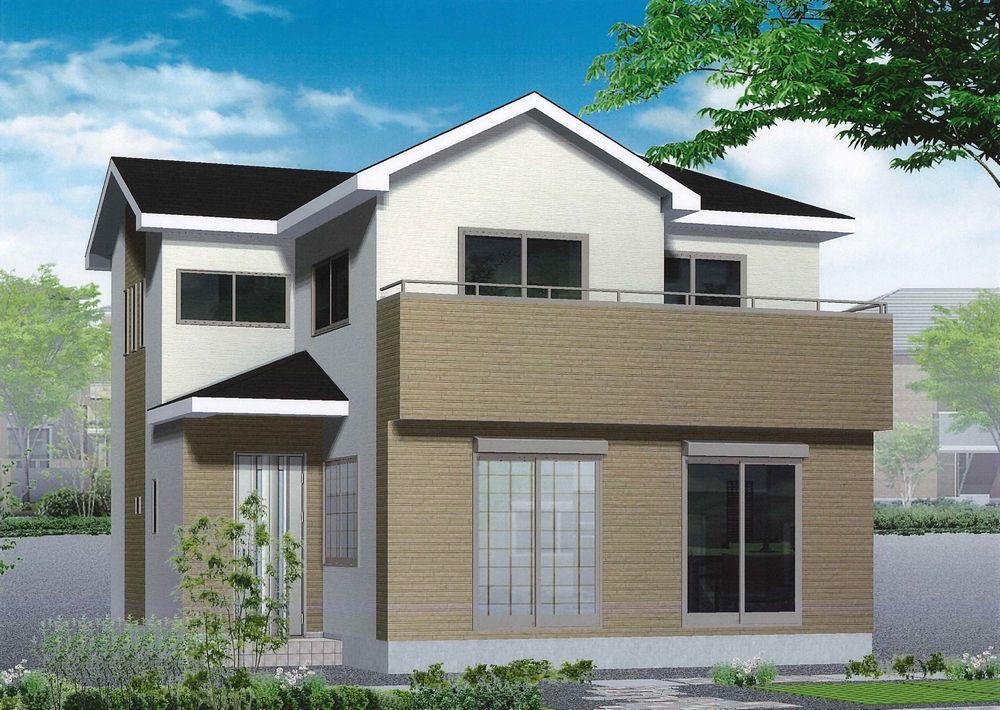 Shaping areas of the northwest corner lot!
北西角地の整形地!
Floor plan間取り図 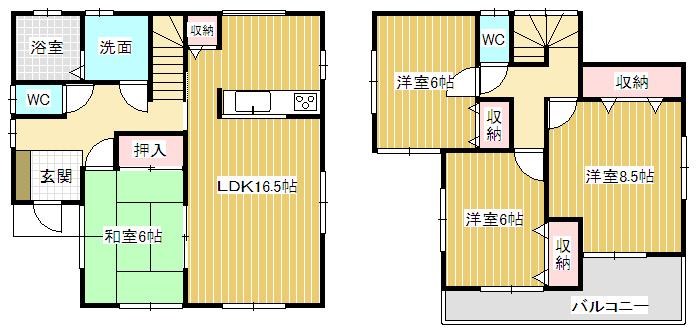 20,900,000 yen, 4LDK, Land area 183.28 sq m , Floor plan of the building area 105.16 sq m Zenshitsuminami facing & corner room!
2090万円、4LDK、土地面積183.28m2、建物面積105.16m2 全室南向き&角部屋の間取り!
Compartment figure区画図 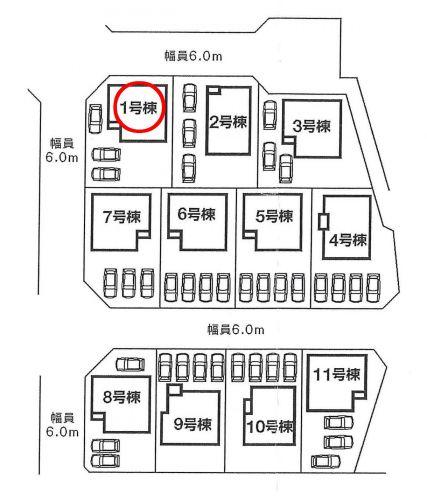 20,900,000 yen, 4LDK, Land area 183.28 sq m , Building area 105.16 sq m car park three or more OK!
2090万円、4LDK、土地面積183.28m2、建物面積105.16m2 駐車場3台以上OK!
Same specifications photos (living)同仕様写真(リビング) 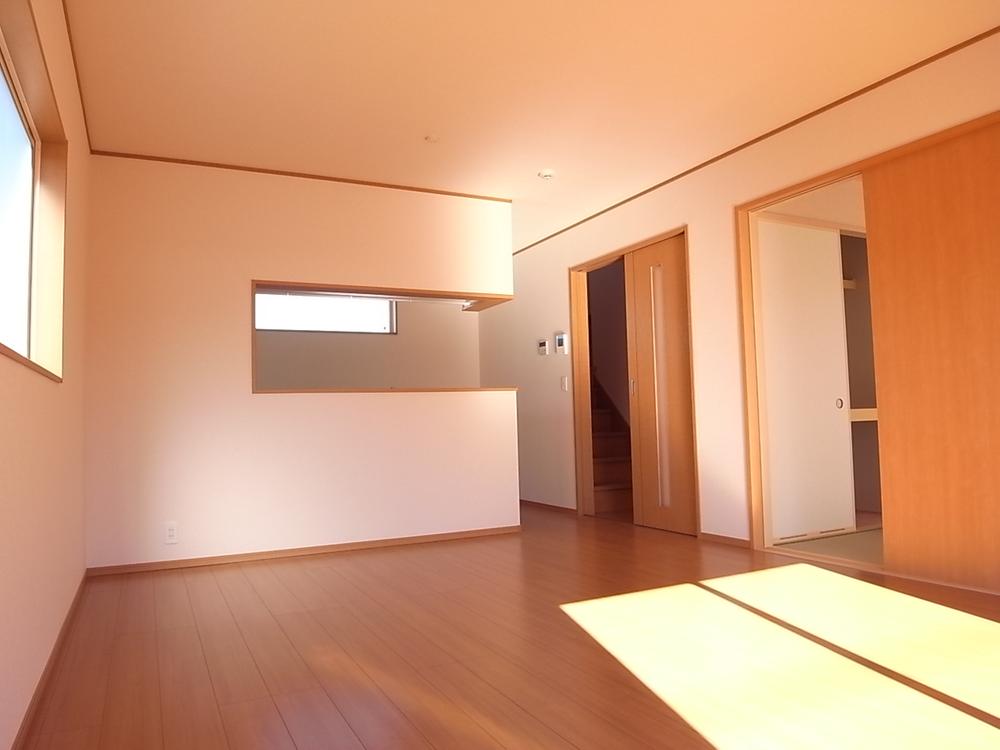 Integrated space of up to 22.5 quires in Japanese and Tsuzukiai!
和室と続き間で最大22.5帖の一体空間に!
Same specifications photo (bathroom)同仕様写真(浴室) 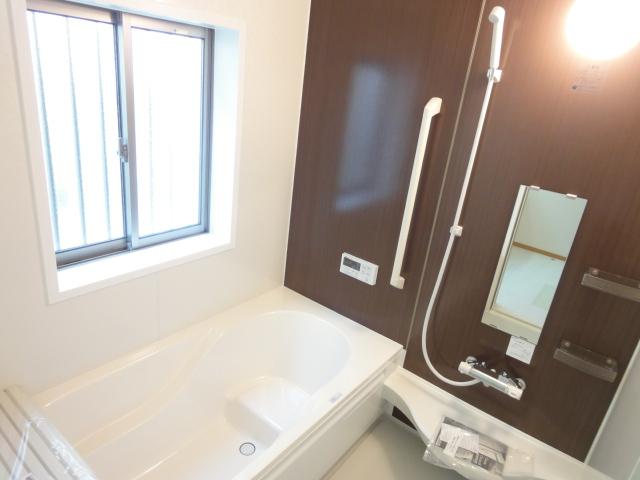 1 pyeong type of full Otobasu! Complete hot water filling at the touch of a button!
1坪タイプのフルオートバス!ボタン一つで湯張り完了!
Same specifications photo (kitchen)同仕様写真(キッチン) 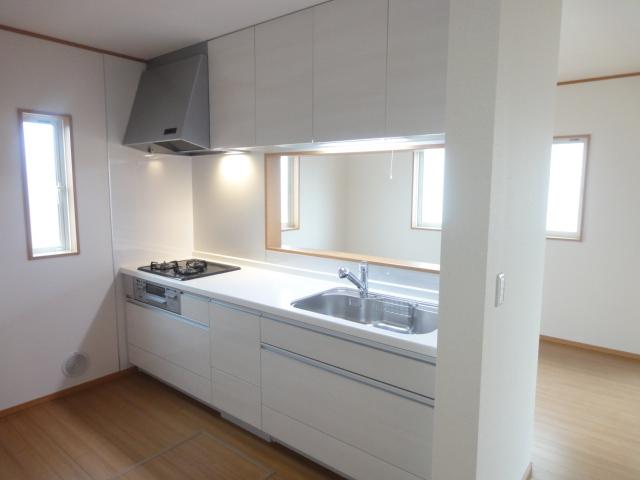 Water purifier integrated face-to-face system Kitchen!
浄水器一体型の対面式システムキッチン!
Local photos, including front road前面道路含む現地写真 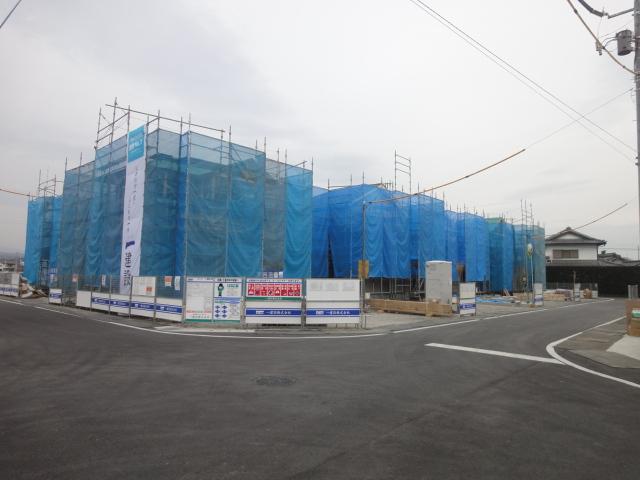 2014 January completion scheduled for completion!
平成26年1月完完成予定!
Primary school小学校 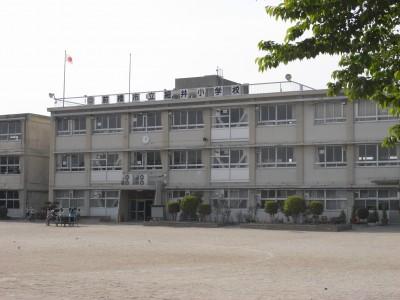 718m to Maebashi City Hosoi Elementary School
前橋市立細井小学校まで718m
Local guide map現地案内図 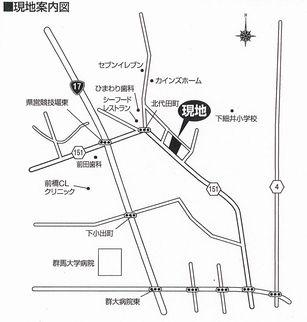 Ishii prefectural road along, Eastern sky 閣様 is facing!
石井県道沿い、東天閣様向かいです!
Same specifications photo (bathroom)同仕様写真(浴室) 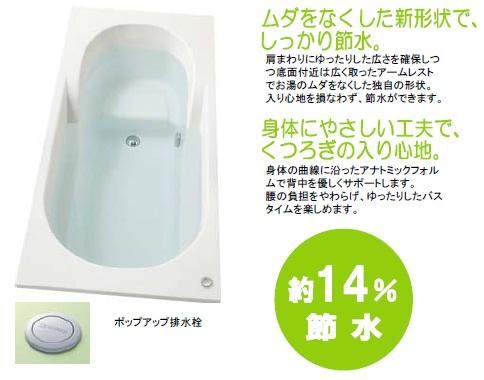 ・ Firm water-saving in the new shape that eliminates the waste.
・ムダをなくした新形状でしっかり節水。
Junior high school中学校 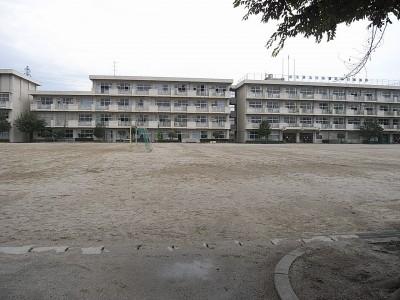 1890m to Maebashi Municipal Kamakura junior high school
前橋市立鎌倉中学校まで1890m
Same specifications photo (bathroom)同仕様写真(浴室) 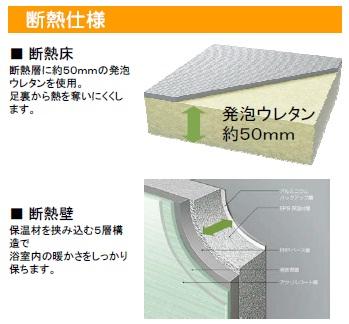 ・ Use the urethane foam of about 50mm in the heat insulating layer, Insulation floor was from the sole of the foot difficult to deprive the heat
・断熱層に約50mmの発砲ウレタンを使用し、足裏から熱を奪いにくくした断熱床
Location
|













