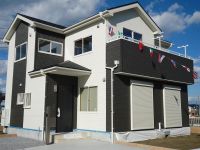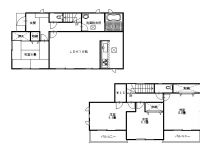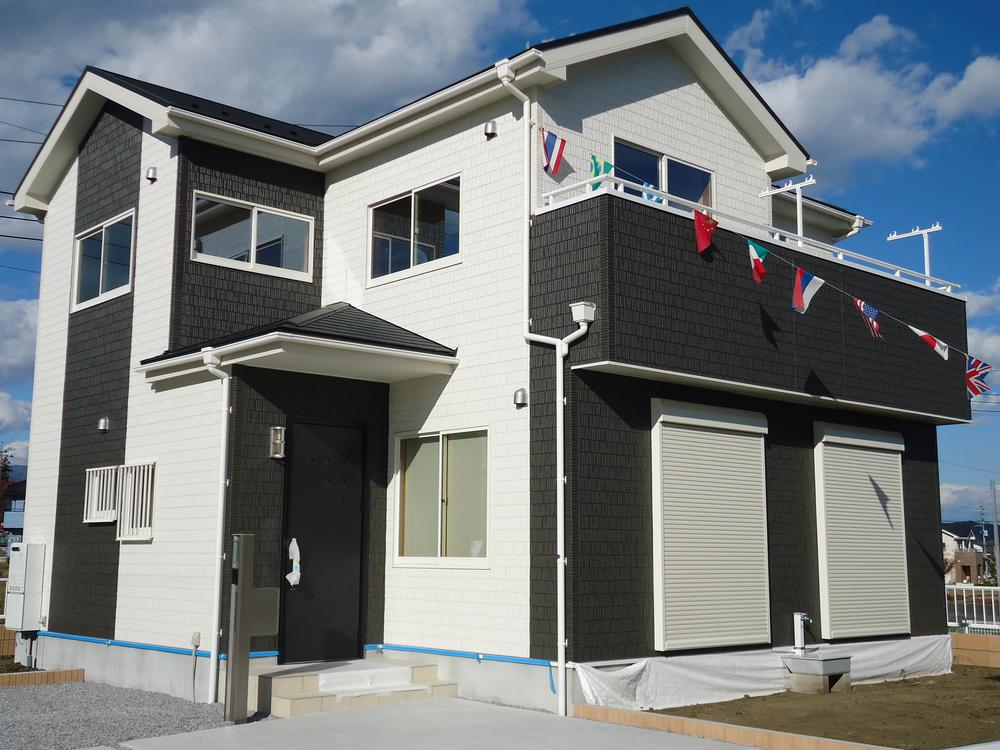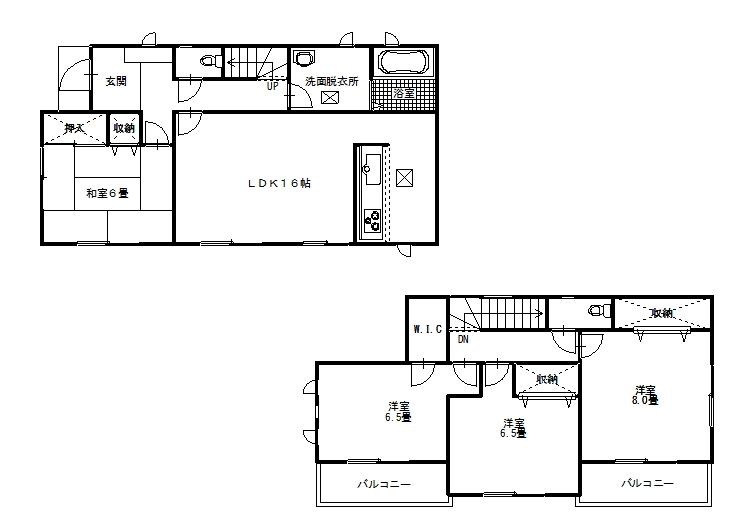|
|
Maebashi, Gunma Prefecture
群馬県前橋市
|
|
JR Ryomo "Komagata" car 1.8km
JR両毛線「駒形」車1.8km
|
|
Smart Key standard equipment! About up to elementary school 820m!
スマートキー標準装備!小学校まで約820m!
|
Features pickup 特徴ピックアップ | | Corresponding to the flat-35S / Parking three or more possible / It is close to the city / System kitchen / All room storage / A quiet residential area / LDK15 tatami mats or more / Or more before road 6m / Japanese-style room / garden / Washbasin with shower / Face-to-face kitchen / Toilet 2 places / Bathroom 1 tsubo or more / 2-story / South balcony / Double-glazing / Zenshitsuminami direction / Warm water washing toilet seat / The window in the bathroom / TV monitor interphone / Walk-in closet / All room 6 tatami mats or more / Water filter フラット35Sに対応 /駐車3台以上可 /市街地が近い /システムキッチン /全居室収納 /閑静な住宅地 /LDK15畳以上 /前道6m以上 /和室 /庭 /シャワー付洗面台 /対面式キッチン /トイレ2ヶ所 /浴室1坪以上 /2階建 /南面バルコニー /複層ガラス /全室南向き /温水洗浄便座 /浴室に窓 /TVモニタ付インターホン /ウォークインクロゼット /全居室6畳以上 /浄水器 |
Price 価格 | | 20.8 million yen 2080万円 |
Floor plan 間取り | | 4LDK 4LDK |
Units sold 販売戸数 | | 1 units 1戸 |
Land area 土地面積 | | 187.2 sq m (56.62 tsubo) (Registration) 187.2m2(56.62坪)(登記) |
Building area 建物面積 | | 105.98 sq m (32.05 tsubo) (Registration) 105.98m2(32.05坪)(登記) |
Driveway burden-road 私道負担・道路 | | Nothing, East 6m width 無、東6m幅 |
Completion date 完成時期(築年月) | | February 2014 2014年2月 |
Address 住所 | | Maebashi, Gunma Prefecture Komagata-cho 群馬県前橋市駒形町 |
Traffic 交通 | | JR Ryomo "Komagata" car 1.8km
JR Ryomo "Maebashi Oshima" car 4.9km
JR Ryomo "Isesaki" car 5.8km JR両毛線「駒形」車1.8km
JR両毛線「前橋大島」車4.9km
JR両毛線「伊勢崎」車5.8km
|
Contact お問い合せ先 | | TEL: 0120-705636 [Toll free] Please contact the "saw SUUMO (Sumo)" TEL:0120-705636【通話料無料】「SUUMO(スーモ)を見た」と問い合わせください |
Building coverage, floor area ratio 建ぺい率・容積率 | | 60% ・ 200% 60%・200% |
Time residents 入居時期 | | March 2014 schedule 2014年3月予定 |
Land of the right form 土地の権利形態 | | Ownership 所有権 |
Structure and method of construction 構造・工法 | | Wooden 2-story 木造2階建 |
Use district 用途地域 | | One middle and high 1種中高 |
Overview and notices その他概要・特記事項 | | Facilities: Public Water Supply, This sewage, Individual LPG, Building confirmation number: No. H25 Gunkenwaza building No. 00654, Parking: car space 設備:公営水道、本下水、個別LPG、建築確認番号:第H25群建技建築00654号、駐車場:カースペース |
Company profile 会社概要 | | <Sales tie-up (recovery agency)> Gunma Prefecture Governor (3) No. 006428 (the company), Gunma Prefecture Building Lots and Buildings Transaction Business Association (Corporation) metropolitan area real estate Fair Trade Council member (Ltd.) Asset Corporation Kitatakasaki shop Yubinbango370-0069 Takasaki, Gunma Prefecture Iizuka-cho, 260-1 <販売提携(復代理)>群馬県知事(3)第006428号(社)群馬県宅地建物取引業協会会員 (公社)首都圏不動産公正取引協議会加盟(株)アセットコーポレーション北高崎店〒370-0069 群馬県高崎市飯塚町260-1 |



