New Homes » Kanto » Gunma Prefecture » Maebashi
 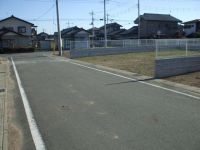
| | Maebashi, Gunma Prefecture 群馬県前橋市 |
| JR Joetsu Line "Gunmasoja" walk 19 minutes JR上越線「群馬総社」歩19分 |
| LDK is very spacious, combined also 20 Jotonari of Japanese-style room! Car space is also before the road is easier than ever with the width 6m garage with four minutes LDKが20帖隣の和室も合わせればとっても広々!カースペースも4台分で前道が幅員6m車庫入れも楽々です |
| Parking three or more possible, LDK20 tatami mats or more, System kitchen, Bathroom Dryer, Shaping land, Double-glazing 駐車3台以上可、LDK20畳以上、システムキッチン、浴室乾燥機、整形地、複層ガラス |
Local guide map 現地案内図 | | Local guide map 現地案内図 | Features pickup 特徴ピックアップ | | Parking three or more possible / LDK20 tatami mats or more / System kitchen / Bathroom Dryer / Shaping land / Double-glazing 駐車3台以上可 /LDK20畳以上 /システムキッチン /浴室乾燥機 /整形地 /複層ガラス | Property name 物件名 | | Network petting Toll-free 0800-800-5732 ふれあいネットワーク フリーダイヤル0800‐800-5732 | Price 価格 | | 21,990,000 yen 2199万円 | Floor plan 間取り | | 4LDK 4LDK | Units sold 販売戸数 | | 1 units 1戸 | Land area 土地面積 | | 172.95 sq m (52.31 square meters) 172.95m2(52.31坪) | Building area 建物面積 | | 106.51 sq m (32.21 square meters) 106.51m2(32.21坪) | Driveway burden-road 私道負担・道路 | | Nothing, North 6m width 無、北6m幅 | Completion date 完成時期(築年月) | | March 2014 2014年3月 | Address 住所 | | Maebashi, Gunma Prefecture Sojamachisoja 群馬県前橋市総社町総社 | Traffic 交通 | | JR Joetsu Line "Gunmasoja" walk 19 minutes
JR Joetsu Line "Shinmaebashi" walk 55 minutes
Jomo Electric Railway "central Maebashi" walk 52 minutes JR上越線「群馬総社」歩19分
JR上越線「新前橋」歩55分
上毛電鉄「中央前橋」歩52分
| Contact お問い合せ先 | | TEL: 0800-8005732 [Toll free] Please contact the "saw SUUMO (Sumo)" TEL:0800-8005732【通話料無料】「SUUMO(スーモ)を見た」と問い合わせください | Building coverage, floor area ratio 建ぺい率・容積率 | | 40% ・ 80% 40%・80% | Time residents 入居時期 | | March 2014 schedule 2014年3月予定 | Land of the right form 土地の権利形態 | | Ownership 所有権 | Structure and method of construction 構造・工法 | | Wooden 2-story 木造2階建 | Use district 用途地域 | | One low-rise 1種低層 | Overview and notices その他概要・特記事項 | | Facilities: Public Water Supply, This sewage, Individual LPG, Building confirmation number: No. HPA-13-07454-1, Parking: car space 設備:公営水道、本下水、個別LPG、建築確認番号:第HPA-13-07454-1号、駐車場:カースペース | Company profile 会社概要 | | <Mediation> Gunma Prefecture Governor (3) No. 006257 (Corporation) All Japan Real Estate Association (Corporation) metropolitan area real estate Fair Trade Council member (Ltd.) petting network Yubinbango370-0001 Takasaki, Gunma Prefecture Nakao-cho, 664-18 <仲介>群馬県知事(3)第006257号(公社)全日本不動産協会会員 (公社)首都圏不動産公正取引協議会加盟(株)ふれあいネットワーク〒370-0001 群馬県高崎市中尾町664-18 |
Rendering (appearance)完成予想図(外観) 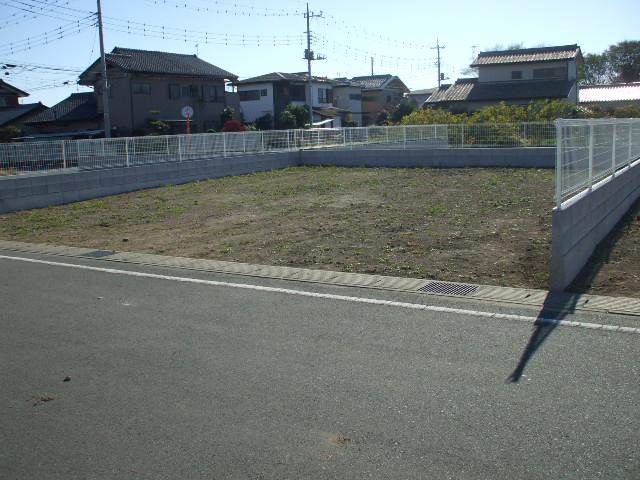 Neat subdivision around
周辺はすっきりとした分譲地
Local photos, including front road前面道路含む現地写真 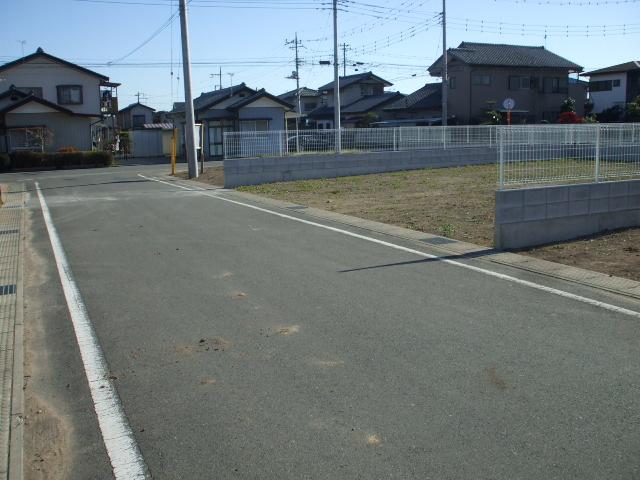 There before the road width member 6m
前道幅員6mあります
Floor plan間取り図 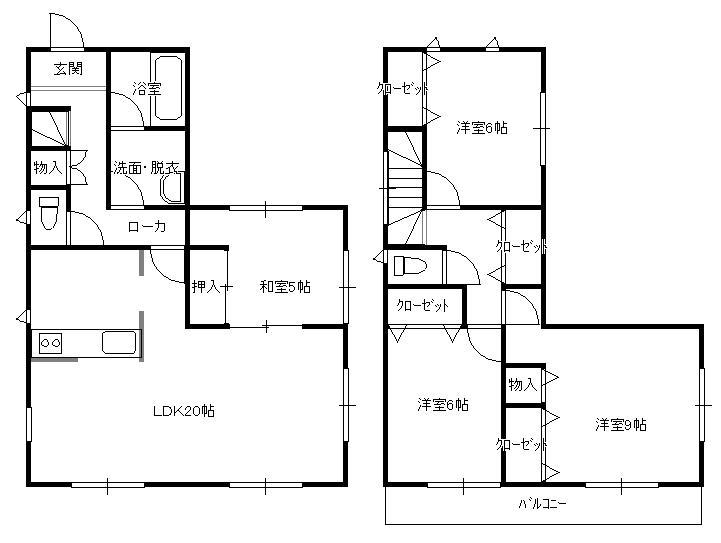 21,990,000 yen, 4LDK, Land area 172.95 sq m , Building area 106.51 sq m LDK 20 tatami room!
2199万円、4LDK、土地面積172.95m2、建物面積106.51m2 LDKは余裕の20畳!
Same specifications photos (appearance)同仕様写真(外観) 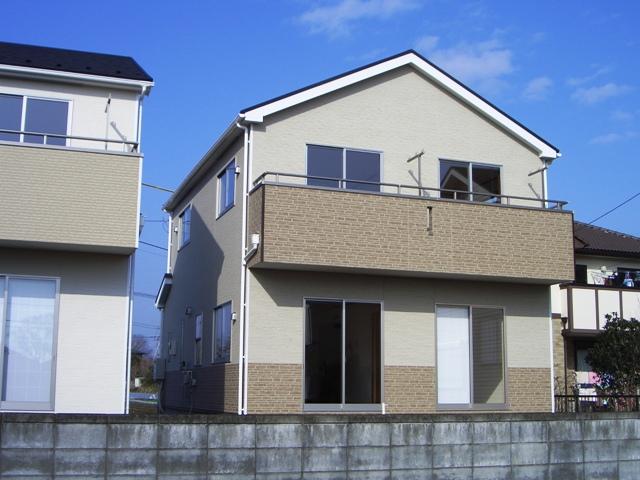 The photograph is an example of construction
写真は施工例です
Same specifications photo (bathroom)同仕様写真(浴室) 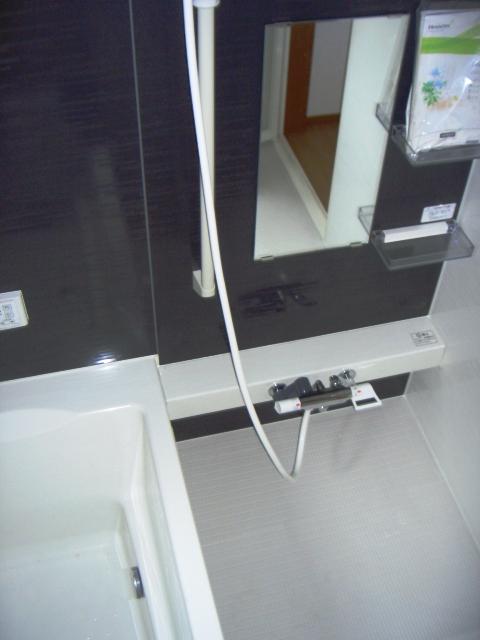 With dryer in the bathroom
浴室には乾燥機付き
Same specifications photo (kitchen)同仕様写真(キッチン) 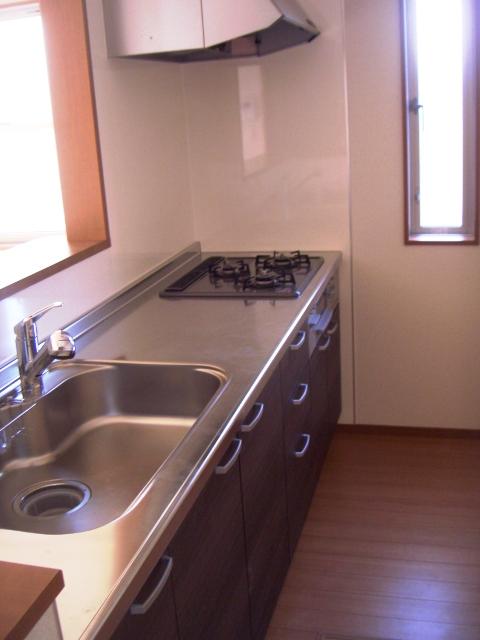 Kitchen will be face-to-face
キッチンは対面になります
Primary school小学校 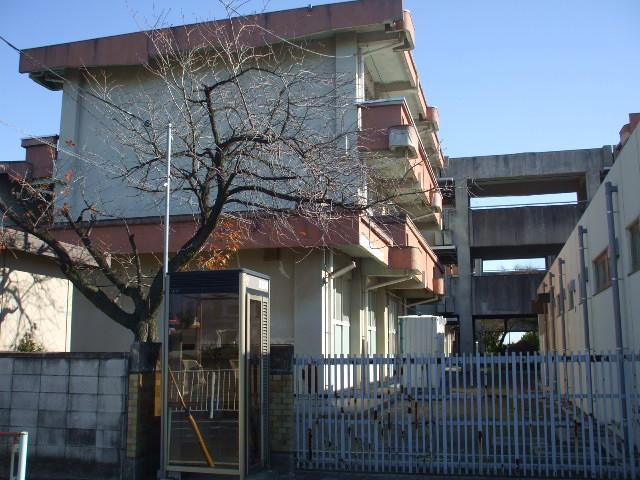 School is also safe because Maebashi 679m elementary school is close to falling Katsuyama elementary school
前橋市立勝山小学校まで679m 小学校が近いので通学も安心です
Same specifications photos (Other introspection)同仕様写真(その他内観) 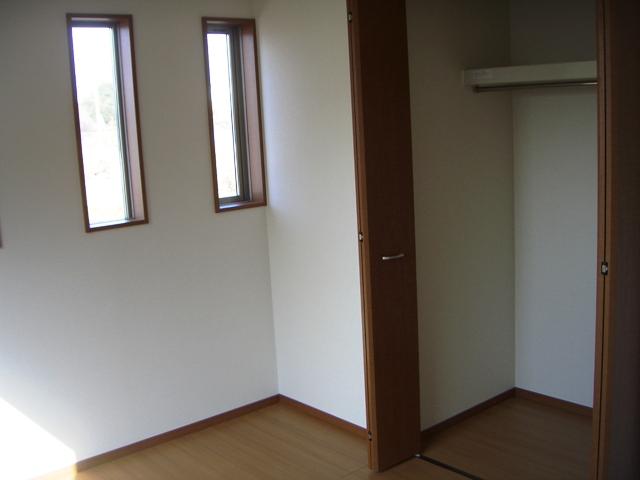 Western-style is the example of construction
洋室施工例です
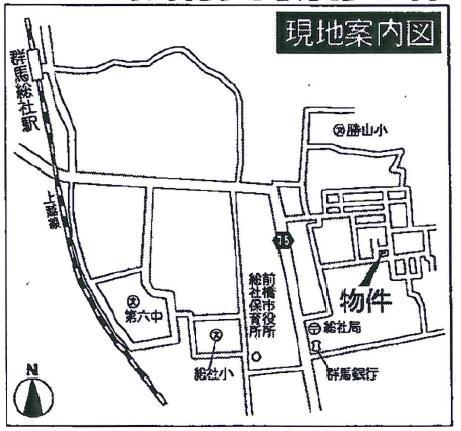 Local guide map
現地案内図
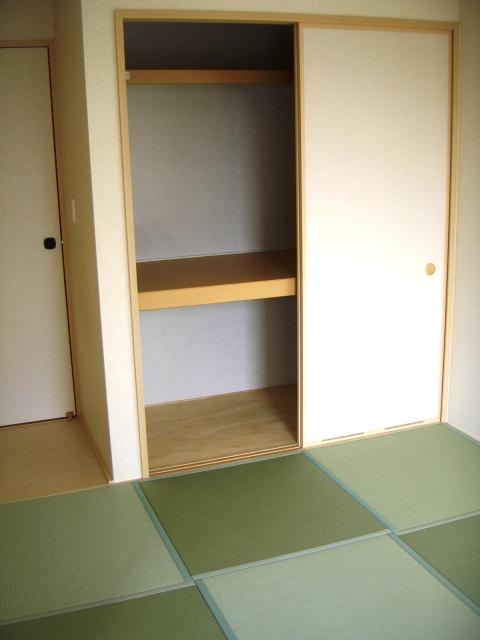 Calm Japanese-style
落ち着きの和室
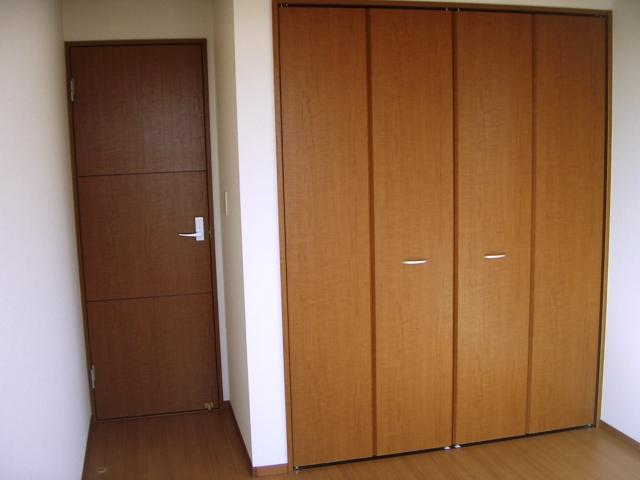 Western-style construction cases
洋室施工例
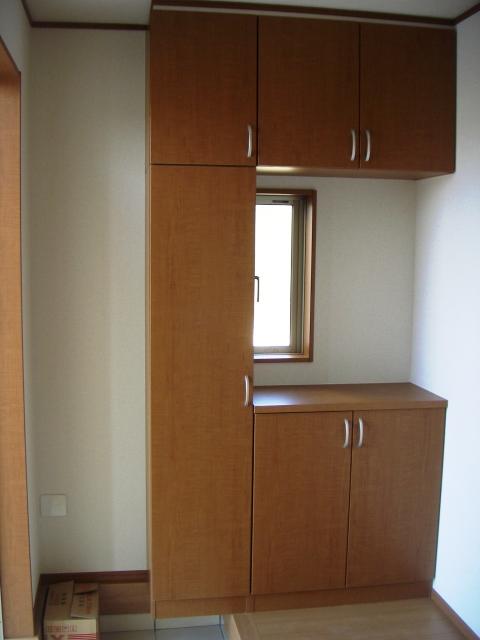 Entrance construction cases
玄関施工例
Compartment figure区画図 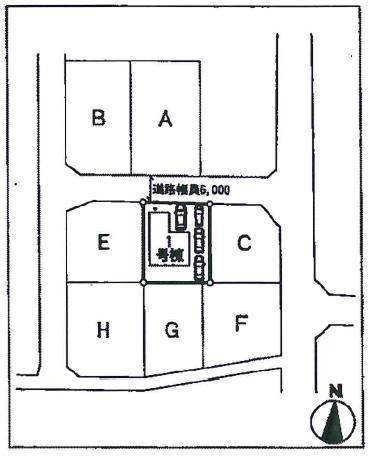 21,990,000 yen, 4LDK, Land area 172.95 sq m , It is a building area of 106.51 sq m and clean streets
2199万円、4LDK、土地面積172.95m2、建物面積106.51m2 すっきりとした町並みです
Location
|














