New Homes » Kanto » Gunma Prefecture » Maebashi
 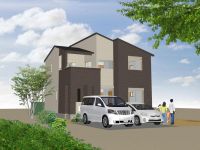
| | Maebashi, Gunma Prefecture 群馬県前橋市 |
| Jomo Electric Railway "Mitsumata" walk 17 minutes 上毛電鉄「三俣」歩17分 |
| All 13 sections of the subdivision which is located in a quiet residential area. The building has excellent seismic structure, Standard fully equipped "Happy Wood", It is all-electric specification with an eye to the future. 閑静な住宅地に位置する全13区画の分譲地。建物は耐震構造に優れ、標準設備充実の「ハッピーウッド」、将来を見据えたオール電化仕様です。 |
| Education and commercial facilities are aligned to 1000m distance, Easy to live Location. There is a subdivision of the immediate park is next to, I'm happy environment for families with children. Specification of the building, Ecology equipment specifications considering the global environment. Including the excellent eco Jaws in economy, J <enhance> A <peace of mind ・ It has become a house that meets the safety> S <trust>. or, Consider the raw activity lines as Fureaeru strong house + nature and family that the whole building structure calculated from the design stage, We are the home building to be able to live in peace from various aspects. 教育施設や商業施設が1000m圏内に揃った、暮らしやすいロケーション。分譲地のすぐ隣には公園があり、お子様のいるご家族に嬉しい環境です。建物の仕様は、地球環境を考えたエコロジー設備仕様。経済性に優れたエコジョーズを始め、J〈充実〉A〈安心・安全〉S〈信頼〉を満たした家となっております。又、設計段階から全棟構造計算をした強い家+自然と家族が触れ合えるような生活動線を考え、様々な面から安心して暮らせる家づくりを行っています。 |
Features pickup 特徴ピックアップ | | Measures to conserve energy / Parking two Allowed / Land 50 square meters or more / Energy-saving water heaters / Facing south / System kitchen / Bathroom Dryer / All room storage / Siemens south road / LDK15 tatami mats or more / Japanese-style room / garden / Washbasin with shower / Face-to-face kitchen / Barrier-free / Toilet 2 places / Bathroom 1 tsubo or more / 2-story / South balcony / Double-glazing / Warm water washing toilet seat / Underfloor Storage / The window in the bathroom / TV monitor interphone / IH cooking heater / Dish washing dryer / Walk-in closet / Water filter / All-electric 省エネルギー対策 /駐車2台可 /土地50坪以上 /省エネ給湯器 /南向き /システムキッチン /浴室乾燥機 /全居室収納 /南側道路面す /LDK15畳以上 /和室 /庭 /シャワー付洗面台 /対面式キッチン /バリアフリー /トイレ2ヶ所 /浴室1坪以上 /2階建 /南面バルコニー /複層ガラス /温水洗浄便座 /床下収納 /浴室に窓 /TVモニタ付インターホン /IHクッキングヒーター /食器洗乾燥機 /ウォークインクロゼット /浄水器 /オール電化 | Property name 物件名 | | Maebashi Waiuddo Comfort Mitsumata Town, Phase 2 前橋市 ワイウッド コンフォート三俣町第2期 | Price 価格 | | 30,800,000 yen 3080万円 | Floor plan 間取り | | 4LDK 4LDK | Units sold 販売戸数 | | 3 units 3戸 | Total units 総戸数 | | 13 houses 13戸 | Land area 土地面積 | | 192.88 sq m ~ 192.9 sq m (measured) 192.88m2 ~ 192.9m2(実測) | Building area 建物面積 | | 106.66 sq m ~ 107.67 sq m (measured) 106.66m2 ~ 107.67m2(実測) | Completion date 完成時期(築年月) | | March 2014 early schedule 2014年3月上旬予定 | Address 住所 | | Maebashi, Gunma Prefecture Mitsumata cho 3 群馬県前橋市三俣町3 | Traffic 交通 | | Jomo Electric Railway "Mitsumata" walk 17 minutes 上毛電鉄「三俣」歩17分
| Related links 関連リンク | | [Related Sites of this company] 【この会社の関連サイト】 | Person in charge 担当者より | | [Regarding this property.] "Do not pull out the hand out of sight.", We are a solid house building. or, Since there is after-sales maintenance professional department, Peace of mind to you can you live a long time even after your purchase. 【この物件について】「見えないところに手を抜かない」、しっかりとした家づくりを行っています。又、アフターメンテナンス専門の部署がありますので、ご購入後にも永く安心してお住まいいただけます。 | Contact お問い合せ先 | | TEL: 0800-603-1924 [Toll free] mobile phone ・ Also available from PHS
Caller ID is not notified
Please contact the "saw SUUMO (Sumo)"
If it does not lead, If the real estate company TEL:0800-603-1924【通話料無料】携帯電話・PHSからもご利用いただけます
発信者番号は通知されません
「SUUMO(スーモ)を見た」と問い合わせください
つながらない方、不動産会社の方は
| Building coverage, floor area ratio 建ぺい率・容積率 | | Building coverage: 60%, Volume ratio: 200% 建ぺい率:60%、容積率:200% | Time residents 入居時期 | | 1 month after the contract 契約後1ヶ月 | Land of the right form 土地の権利形態 | | Ownership 所有権 | Structure and method of construction 構造・工法 | | Wooden slate 葺 2-story 木造スレート葺2階建 | Construction 施工 | | Ltd. Yokoo timber store 株式会社横尾材木店 | Use district 用途地域 | | Two mid-high 2種中高 | Land category 地目 | | Residential land 宅地 | Overview and notices その他概要・特記事項 | | Building confirmation number: the East No. -13-11-1484 (1 Building) ・ other 建築確認番号:第東日本-13-11-1484号(1号棟)・他 | Company profile 会社概要 | | <Seller> Minister of Land, Infrastructure and Transport (4) No. 005750 No. (Ltd.) Yokoo timber shop Customer Center Yubinbango367-0051 Honjo Prefecture Honjo 1-1-7 <売主>国土交通大臣(4)第005750号(株)横尾材木店カスタマーセンター〒367-0051 埼玉県本庄市本庄1-1-7 |
Construction ・ Construction method ・ specification構造・工法・仕様 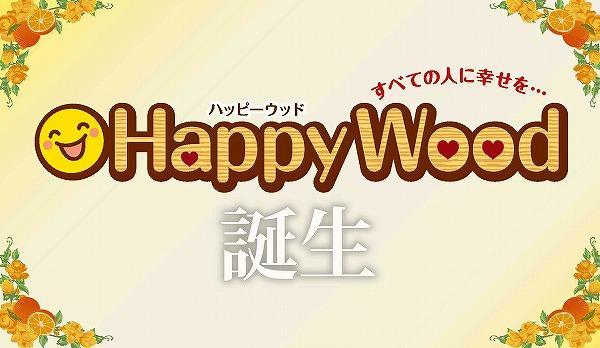 Using the domestic solid wood in the structure "Happy Wood"
国産無垢材を構造体に使用した「ハッピーウッド」
Rendering (appearance)完成予想図(外観) 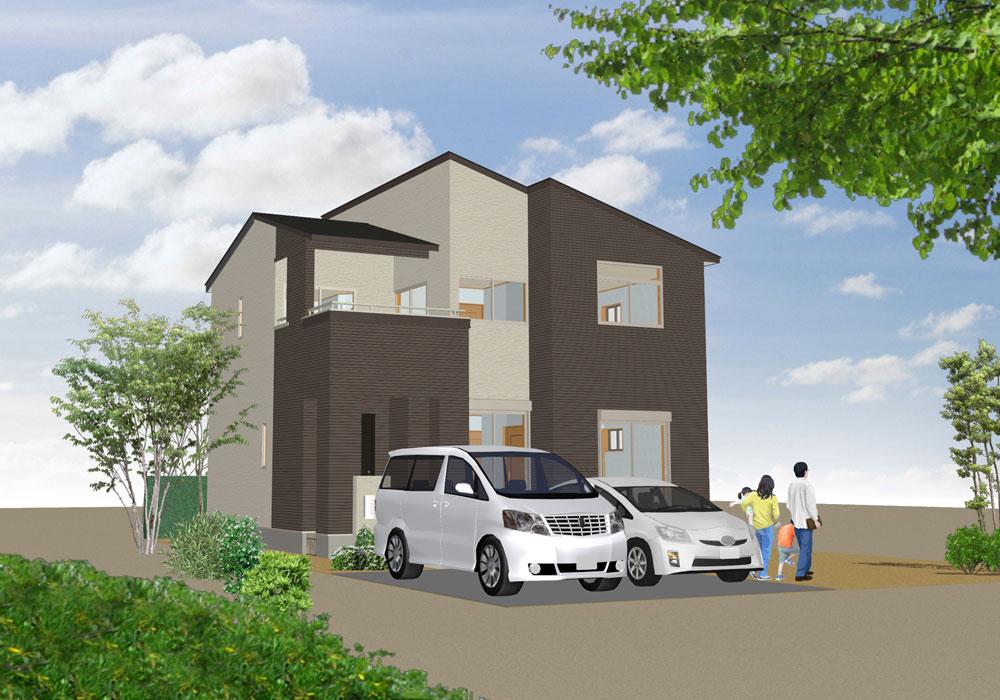 House clearing the energy-saving achievement rate of 100% or more in the top runner standard. (All room pair glass, kitchen ・ Bathroom with shower water-saving type, Fluorescent lighting use, etc.) / Building 2 Rendering
トップランナー基準において省エネ達成率100%以上をクリアした住宅。(全居室ペアガラス、台所・浴室シャワー節水タイプ、蛍光灯照明使用等)/2号棟完成予想図
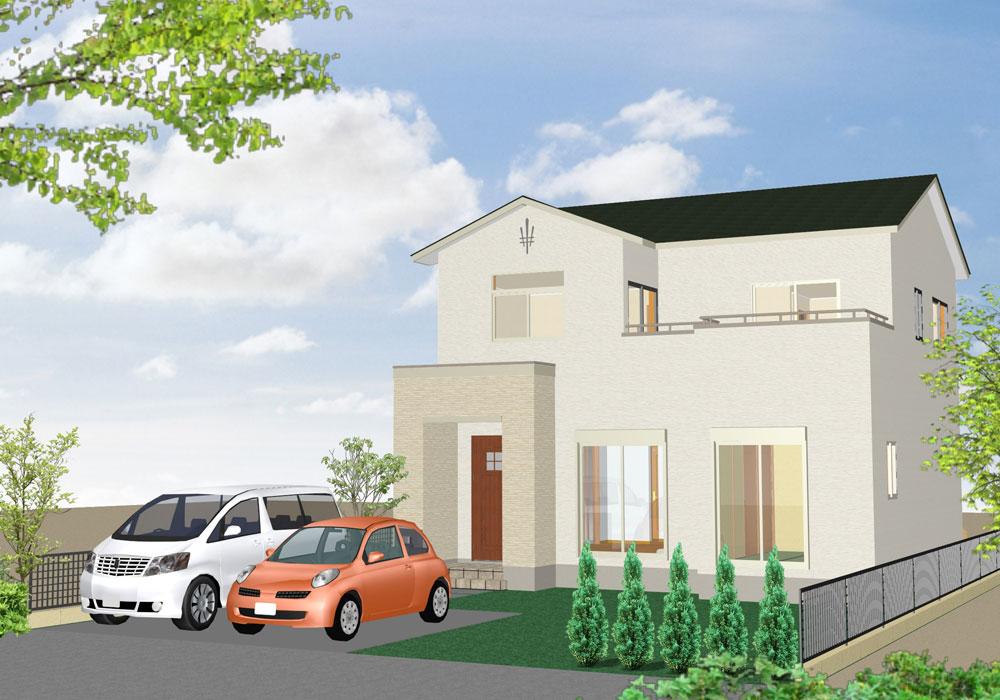 3 Building Rendering
3号棟完成予想図
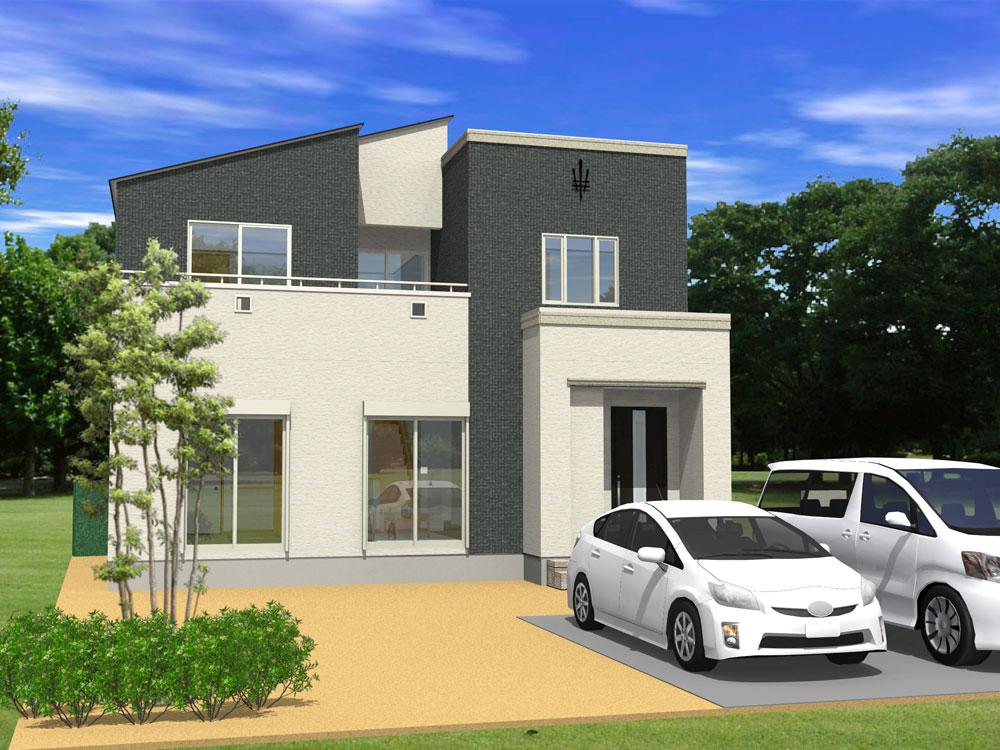 1 Building Rendering
1号棟完成予想図
Floor plan間取り図 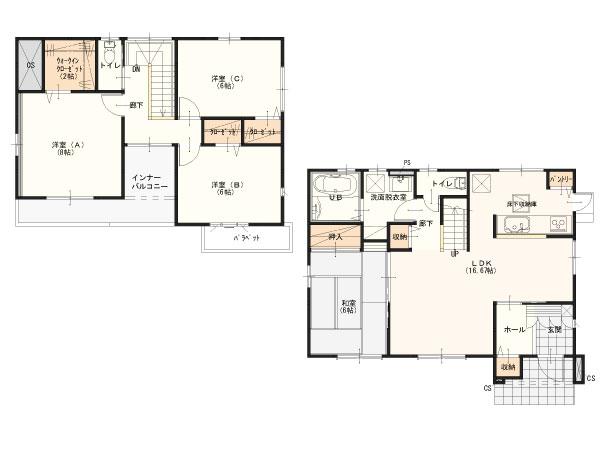 (1 Building), Price 30,800,000 yen, 4LDK, Land area 192.89 sq m , Building area 106.66 sq m
(1号棟)、価格3080万円、4LDK、土地面積192.89m2、建物面積106.66m2
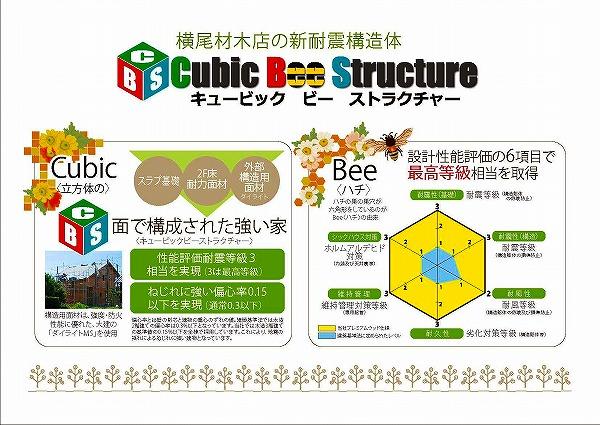 Construction ・ Construction method ・ specification
構造・工法・仕様
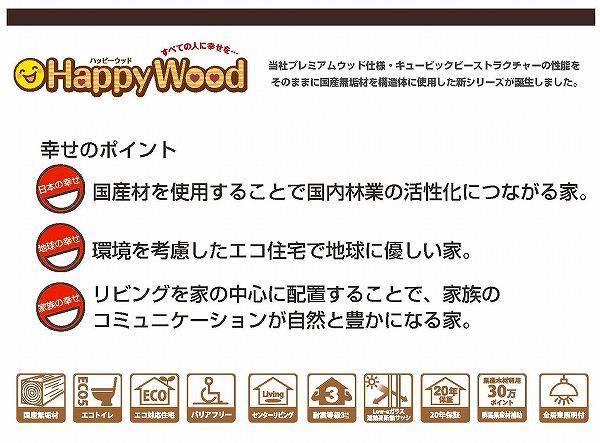 Other Equipment
その他設備
Station駅 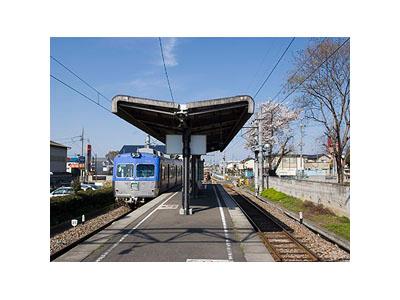 1150m until Jomo Electric Railway "Mitsumata" station
上毛電鉄「三俣」駅まで1150m
The entire compartment Figure全体区画図 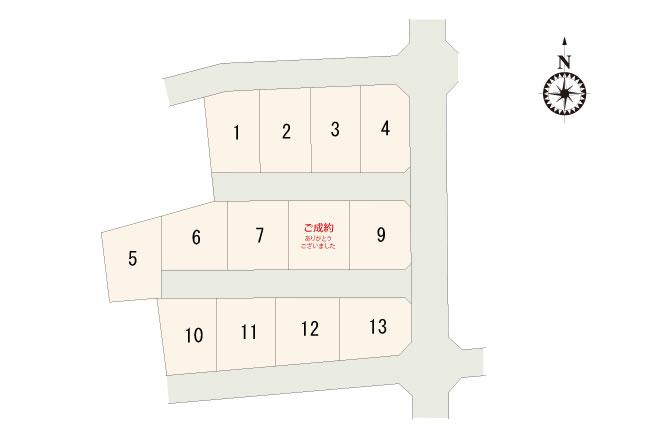 Subdivision compartment view
分譲地区画図
Floor plan間取り図 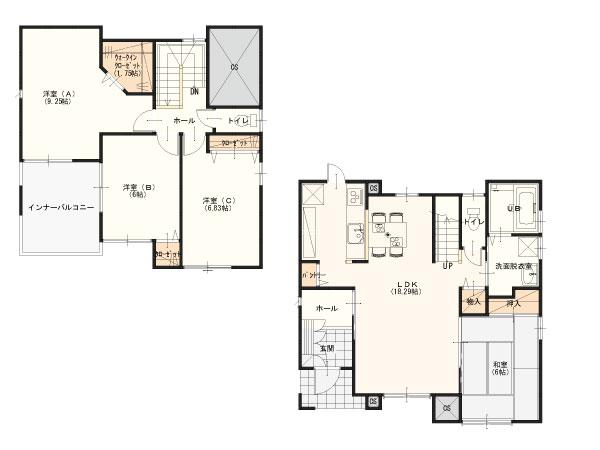 (Building 2), Price 30,800,000 yen, 4LDK, Land area 192.9 sq m , Building area 107.67 sq m
(2号棟)、価格3080万円、4LDK、土地面積192.9m2、建物面積107.67m2
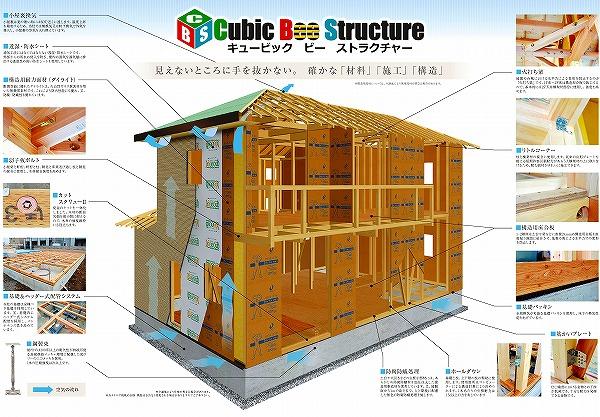 Construction ・ Construction method ・ specification
構造・工法・仕様
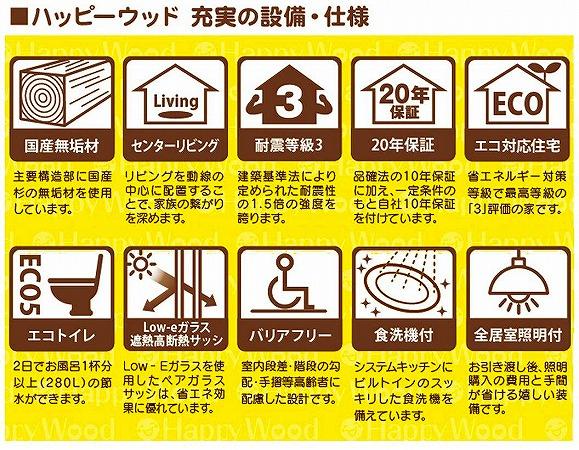 Other Equipment
その他設備
Junior high school中学校 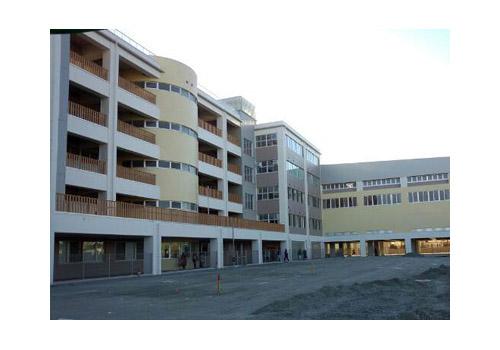 Mizuki 950m until junior high school
みずき中学校まで950m
Floor plan間取り図 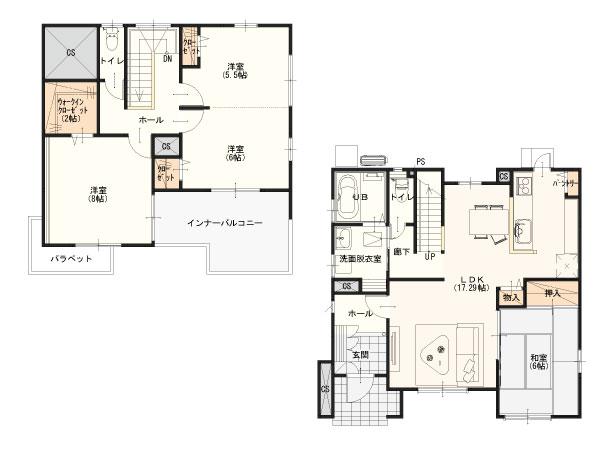 (3 Building), Price 30,800,000 yen, 4LDK, Land area 192.88 sq m , Building area 107.64 sq m
(3号棟)、価格3080万円、4LDK、土地面積192.88m2、建物面積107.64m2
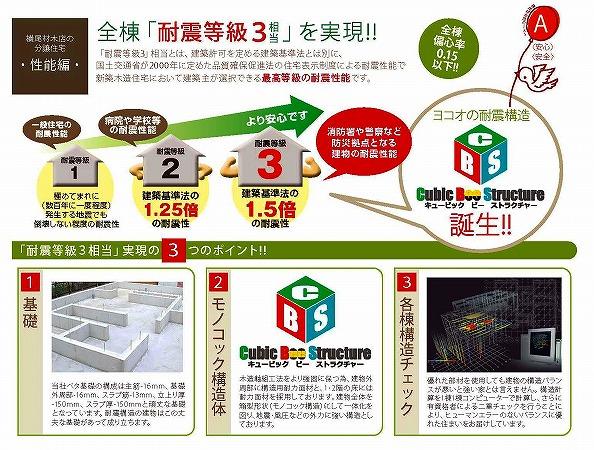 Construction ・ Construction method ・ specification
構造・工法・仕様
Kindergarten ・ Nursery幼稚園・保育園 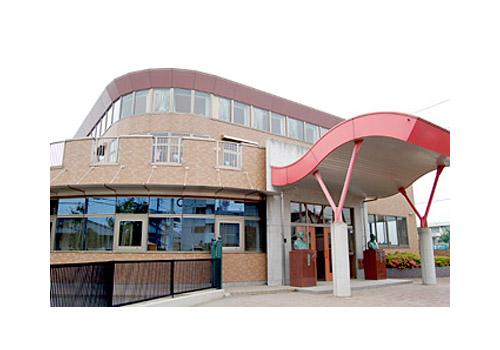 610m to the second Asahi kindergarten
第二あさひ幼稚園まで610m
Location
|

















