New Homes » Kanto » Gunma Prefecture » Ota City
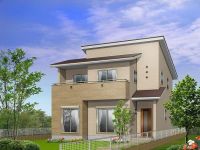 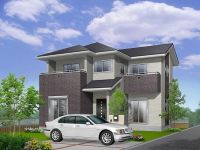
| | Ota, Gunma Prefecture 群馬県太田市 |
| JR Ryomo "mountain before" walk 32 minutes JR両毛線「山前」歩32分 |
Local guide map 現地案内図 | | Local guide map 現地案内図 | Features pickup 特徴ピックアップ | | Parking two Allowed / Land 50 square meters or more / System kitchen / Bathroom Dryer / All room storage / LDK15 tatami mats or more / Japanese-style room / Shaping land / Washbasin with shower / Face-to-face kitchen / Barrier-free / Toilet 2 places / Bathroom 1 tsubo or more / 2-story / Double-glazing / Warm water washing toilet seat / Underfloor Storage / The window in the bathroom / TV monitor interphone / IH cooking heater / Dish washing dryer / Walk-in closet / Water filter / All-electric / roof balcony 駐車2台可 /土地50坪以上 /システムキッチン /浴室乾燥機 /全居室収納 /LDK15畳以上 /和室 /整形地 /シャワー付洗面台 /対面式キッチン /バリアフリー /トイレ2ヶ所 /浴室1坪以上 /2階建 /複層ガラス /温水洗浄便座 /床下収納 /浴室に窓 /TVモニタ付インターホン /IHクッキングヒーター /食器洗乾燥機 /ウォークインクロゼット /浄水器 /オール電化 /ルーフバルコニー | Property name 物件名 | | Ota City Waiuddo Foresuti Tohshin first phase 太田市 ワイウッド フォレスティ東新町第1期 | Price 価格 | | 24.6 million yen ~ 25.6 million yen 2460万円 ~ 2560万円 | Floor plan 間取り | | 4LDK 4LDK | Units sold 販売戸数 | | 2 units 2戸 | Total units 総戸数 | | 4 units 4戸 | Land area 土地面積 | | 242.61 sq m ~ 248.22 sq m (73.38 tsubo ~ 75.08 tsubo) (measured) 242.61m2 ~ 248.22m2(73.38坪 ~ 75.08坪)(実測) | Building area 建物面積 | | 105.98 sq m (32.05 tsubo) (Registration) 105.98m2(32.05坪)(登記) | Driveway burden-road 私道負担・道路 | | Southwest 7.0m Public road 南西7.0m 公道 | Completion date 完成時期(築年月) | | In mid-August 2013 2013年8月中旬 | Address 住所 | | Ota, Gunma Prefecture Tohshin 群馬県太田市東新町 | Traffic 交通 | | JR Ryomo "mountain before" walk 32 minutes JR両毛線「山前」歩32分
| Related links 関連リンク | | [Related Sites of this company] 【この会社の関連サイト】 | Person in charge 担当者より | | [Regarding this property.] New specification "Premium Wood" specification with excellent earthquake resistance! All sections, Site area more than 70 square meters! ! Yokoo timber shop new specification "Premium Wood" subdivision! Phase 1 Tohshin will be all-electric specification with an eye to the future. 【この物件について】耐震性に優れた新仕様「プレミアムウッド」仕様!全区画、敷地面積70坪以上!!横尾材木店新仕様「プレミアムウッド」分譲地!東新町第1期は将来を見据えたオール電化仕様となります。 | Contact お問い合せ先 | | TEL: 0800-603-1924 [Toll free] mobile phone ・ Also available from PHS
Caller ID is not notified
Please contact the "saw SUUMO (Sumo)"
If it does not lead, If the real estate company TEL:0800-603-1924【通話料無料】携帯電話・PHSからもご利用いただけます
発信者番号は通知されません
「SUUMO(スーモ)を見た」と問い合わせください
つながらない方、不動産会社の方は
| Building coverage, floor area ratio 建ぺい率・容積率 | | Building coverage: 60%, Volume ratio: 200% 建ぺい率:60%、容積率:200% | Time residents 入居時期 | | 1 month after the contract 契約後1ヶ月 | Land of the right form 土地の権利形態 | | Ownership 所有権 | Structure and method of construction 構造・工法 | | Wooden slate 葺 2-story 木造スレート葺2階建 | Construction 施工 | | Ltd. Yokoo timber store 株式会社横尾材木店 | Use district 用途地域 | | Semi-industrial 準工業 | Land category 地目 | | Residential land 宅地 | Overview and notices その他概要・特記事項 | | Building confirmation number: the East No. -13-11-0396 (3 Building) other 建築確認番号:第東日本-13-11-0396号(3号棟) 他 | Company profile 会社概要 | | <Seller> Minister of Land, Infrastructure and Transport (4) No. 005750 No. (Ltd.) Yokoo timber shop Customer Center Yubinbango367-0051 Honjo Prefecture Honjo 1-1-7 <売主>国土交通大臣(4)第005750号(株)横尾材木店カスタマーセンター〒367-0051 埼玉県本庄市本庄1-1-7 |
Otherその他 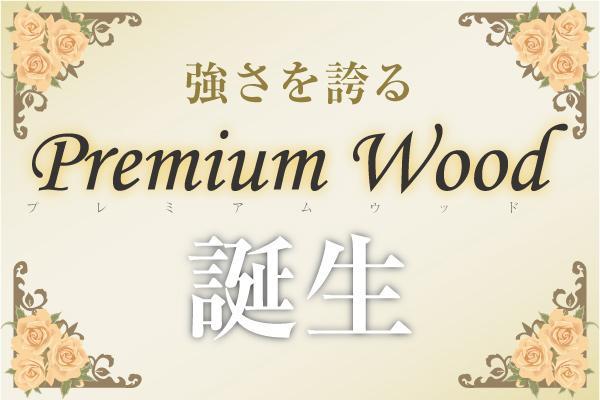 Building specifications "Premium Wood" specification
建物仕様「プレミアムウッド」仕様
Rendering (appearance)完成予想図(外観) 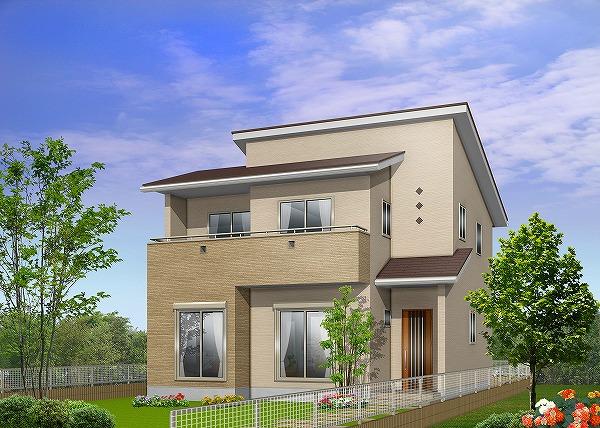 (3 Building) Rendering
(3号棟)完成予想図
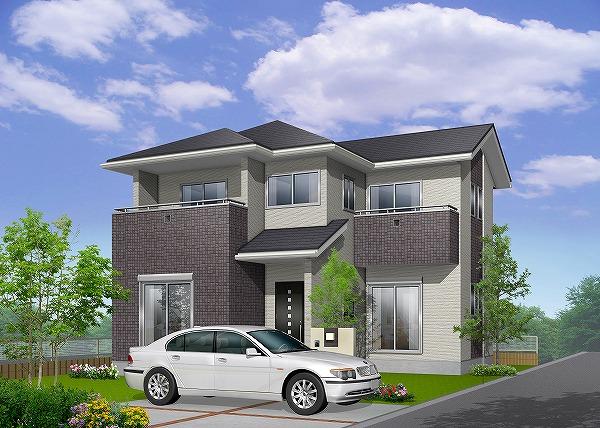 (4 Building) Rendering
(4号棟)完成予想図
Same specifications photos (living)同仕様写真(リビング) 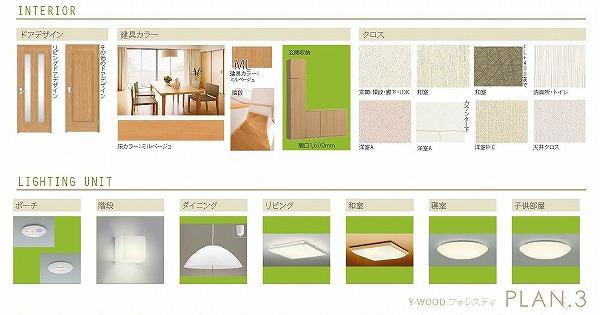 Building 3 Building interior Lighting equipment specification
3号棟 建物内装 照明器具仕様
Floor plan間取り図 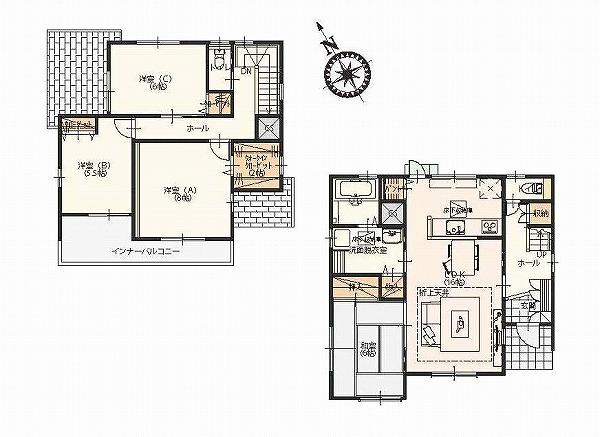 (3 Building), Price 24.6 million yen, 4LDK, Land area 248.22 sq m , Building area 105.98 sq m
(3号棟)、価格2460万円、4LDK、土地面積248.22m2、建物面積105.98m2
Same specifications photos (living)同仕様写真(リビング) 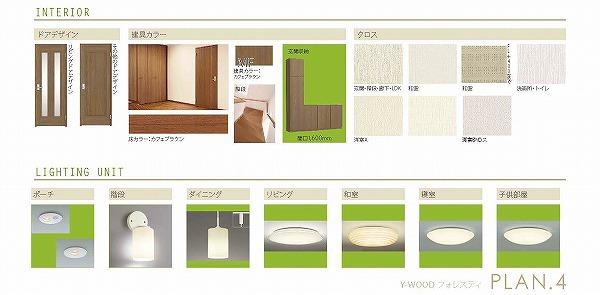 4 Building Building interior Lighting equipment specification
4号棟 建物内装 照明器具仕様
Same specifications photo (bathroom)同仕様写真(浴室) 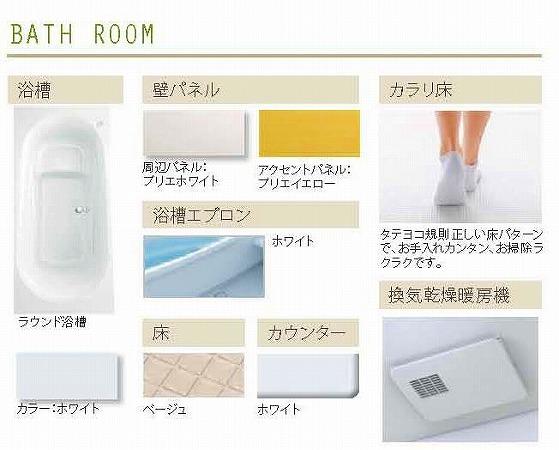 Building 3 Specifications (bathroom heating ventilation dryer construction)
3号棟 仕様(浴室暖房換気乾燥機施工)
Same specifications photo (kitchen)同仕様写真(キッチン) 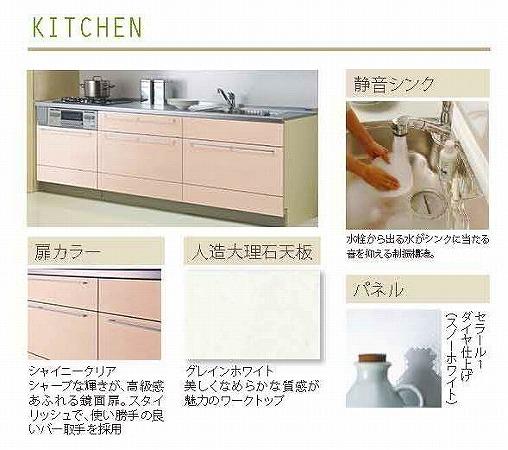 Building 3 Specifications (built-in dishwasher dryer, With water purifier construction)
3号棟 仕様(ビルトイン食器洗浄乾燥機、浄水器付施工)
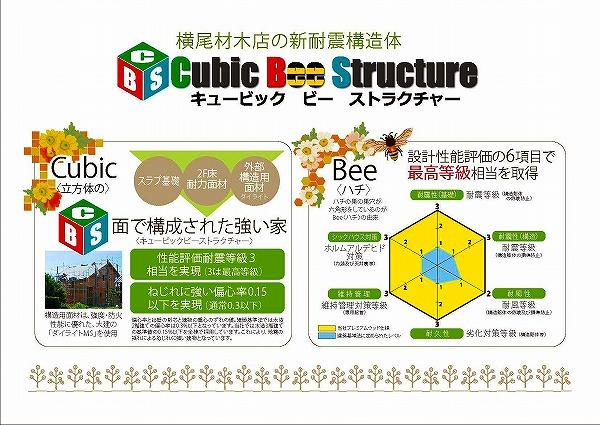 Construction ・ Construction method ・ specification
構造・工法・仕様
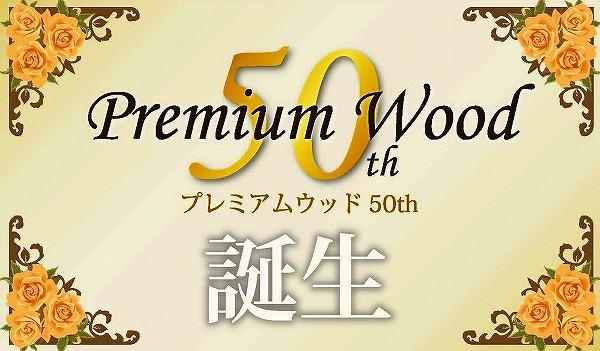 Other Equipment
その他設備
Primary school小学校 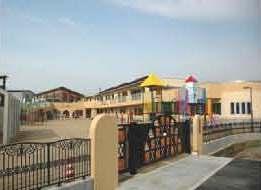 Ikumi 1500m to nursery school
育実保育園まで1500m
Same specifications photos (Other introspection)同仕様写真(その他内観) 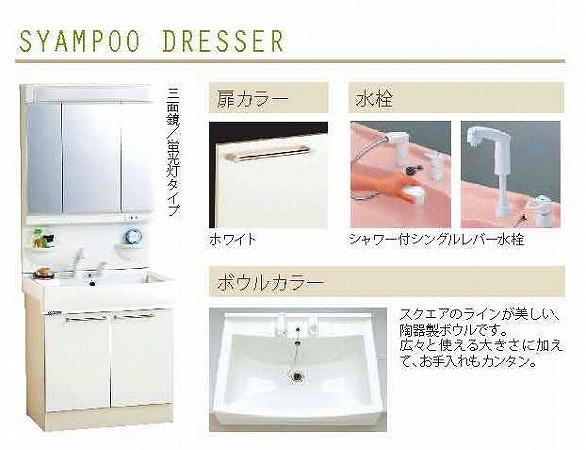 3, 4 Building washbasin specification (shampoo wash basin triple mirror specification)
3、4号棟洗面台仕様(シャンプー洗面台三面鏡仕様)
The entire compartment Figure全体区画図 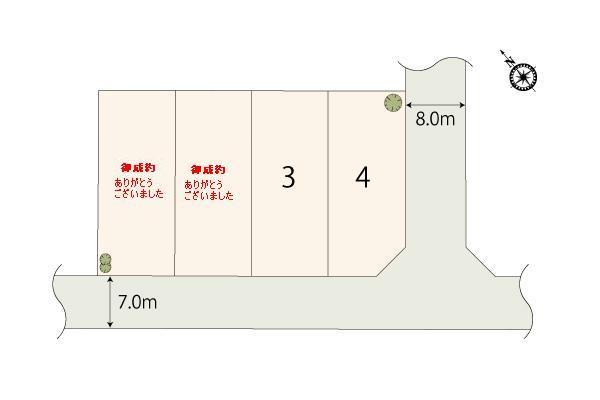 Lighting rich all four subdivisions facing the south
南に面した採光豊かな全4区画分譲地
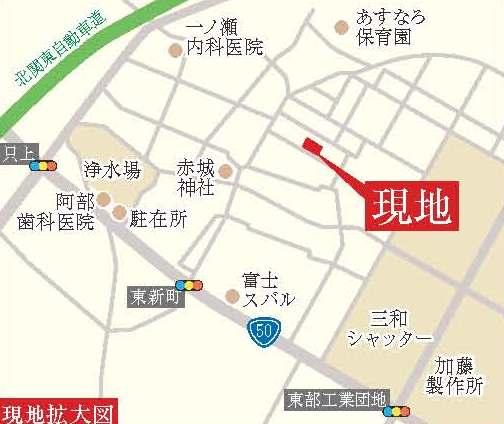 Local guide map
現地案内図
Otherその他 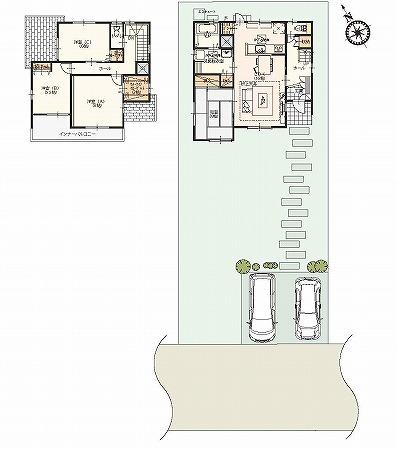 Building 3 Building layout plan
3号棟 建物配置図
Floor plan間取り図 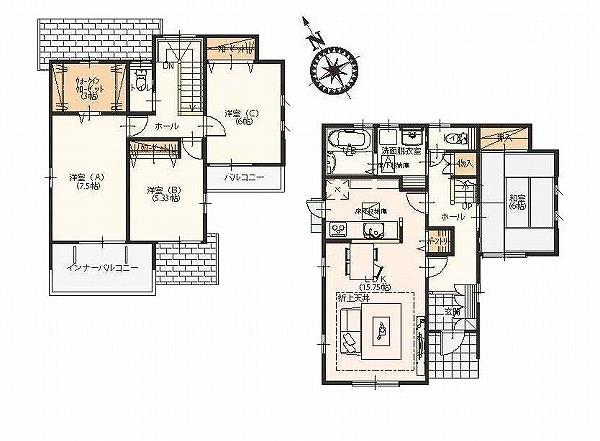 (4 Building), Price 25.6 million yen, 4LDK, Land area 242.61 sq m , Building area 105.98 sq m
(4号棟)、価格2560万円、4LDK、土地面積242.61m2、建物面積105.98m2
Same specifications photo (bathroom)同仕様写真(浴室) 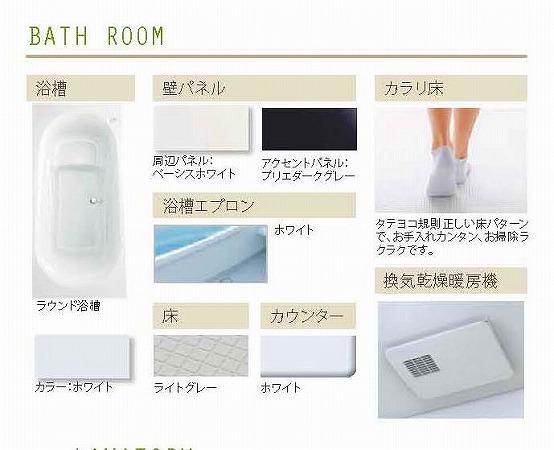 4 Building Specifications (bathroom heating ventilation dryer construction)
4号棟 仕様(浴室暖房換気乾燥機施工)
Same specifications photo (kitchen)同仕様写真(キッチン) 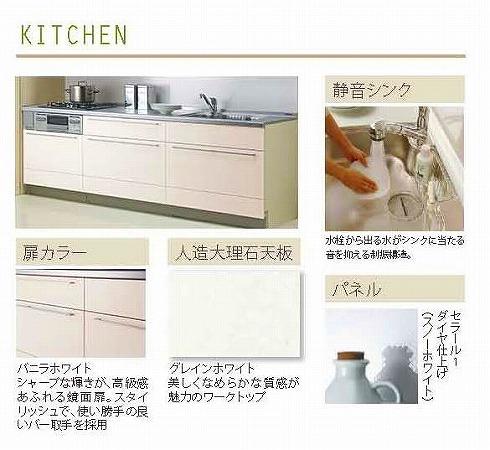 4 buildings Specifications (built-in dishwasher dryer, With water purifier construction)
4棟 仕様(ビルトイン食器洗浄乾燥機、浄水器付施工)
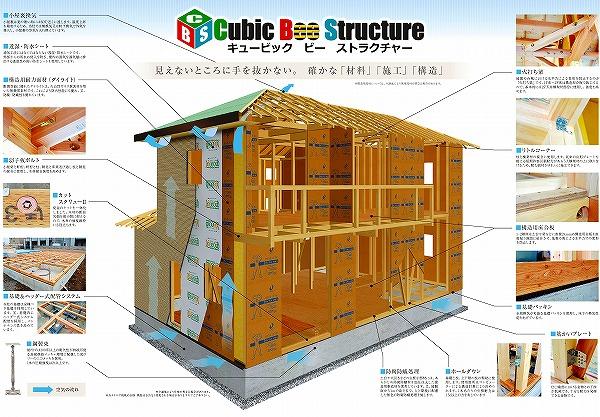 Construction ・ Construction method ・ specification
構造・工法・仕様
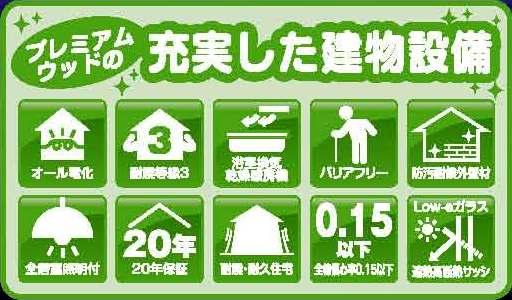 Other Equipment
その他設備
Supermarketスーパー 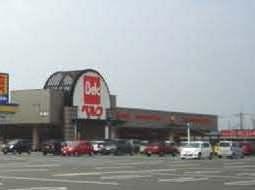 2000m until Berg Ota Uekino shop
ベルク太田植木野店まで2000m
Same specifications photos (Other introspection)同仕様写真(その他内観) 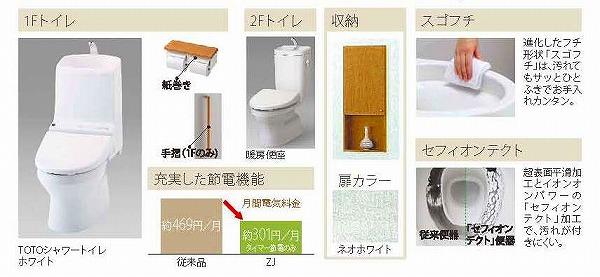 3, 4 Building toilet specification (1F barrier-free construction)
3、4号棟トイレ仕様(1Fバリアフリー対応施工)
Hospital病院 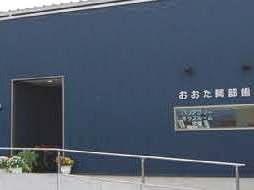 750m until Abe dental clinic
阿部歯科医院まで750m
Station駅 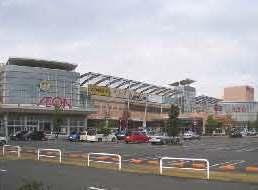 4600m until the ion Ota shop
イオン太田店まで4600m
Location
| 
























